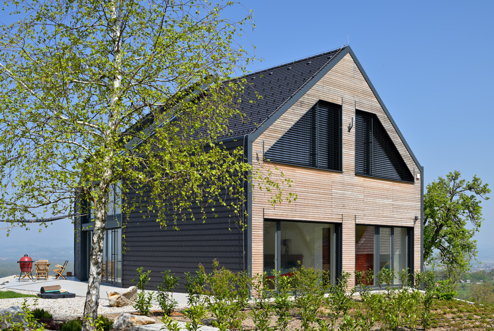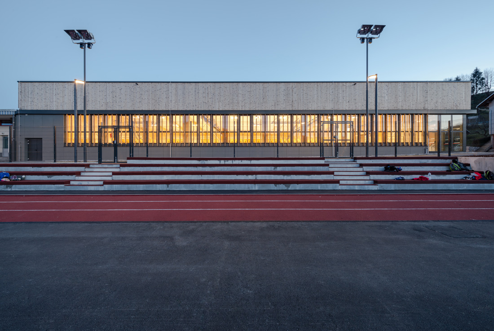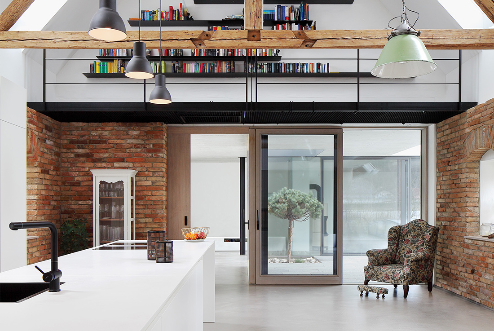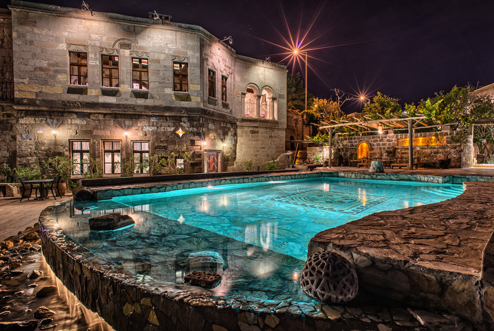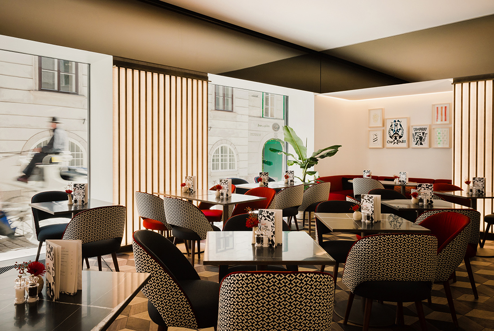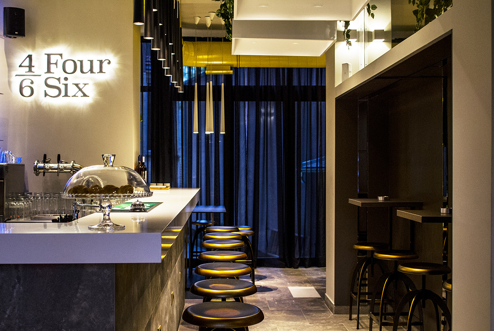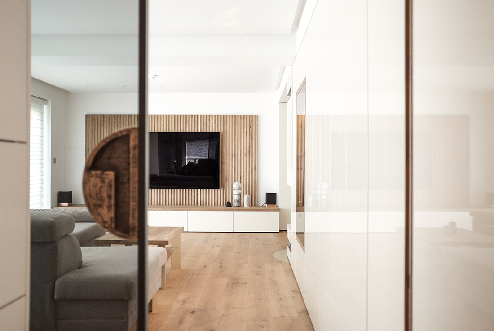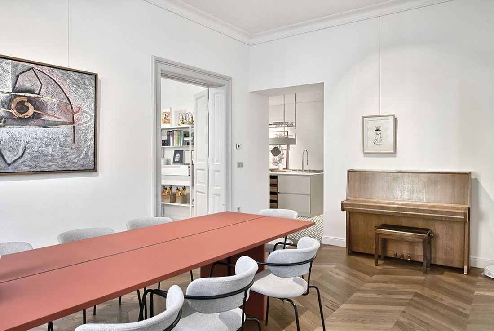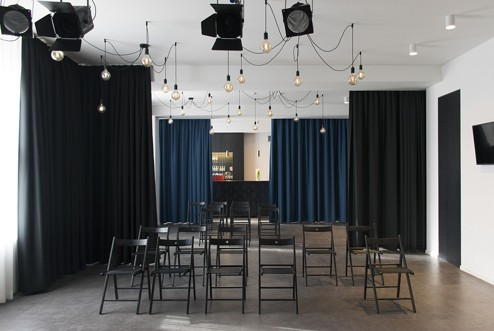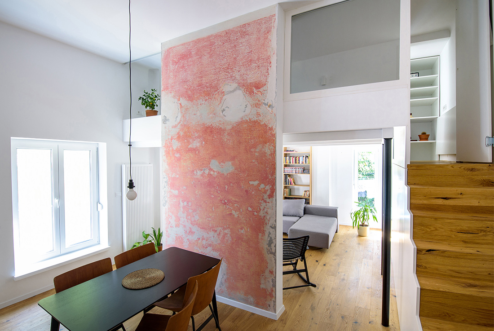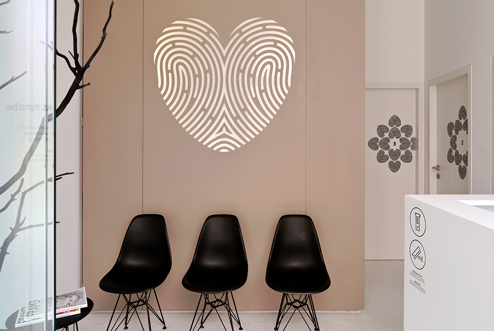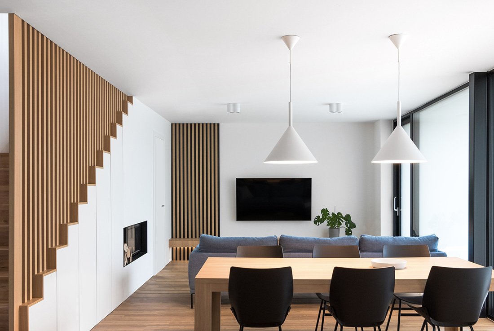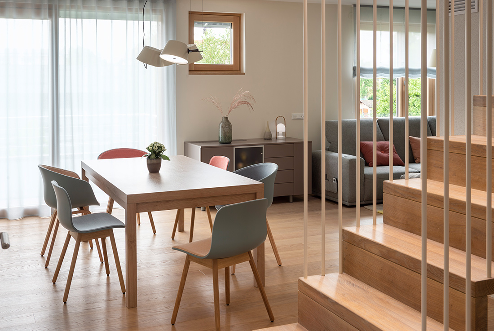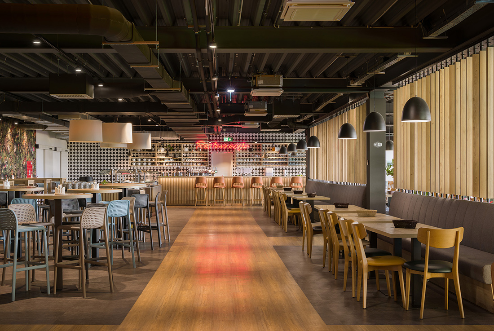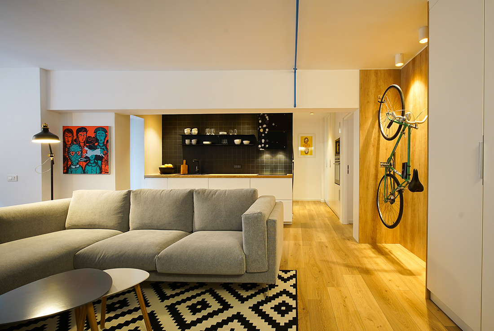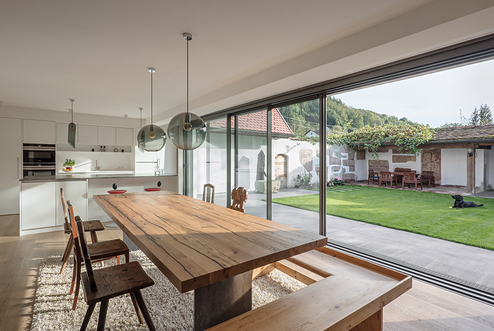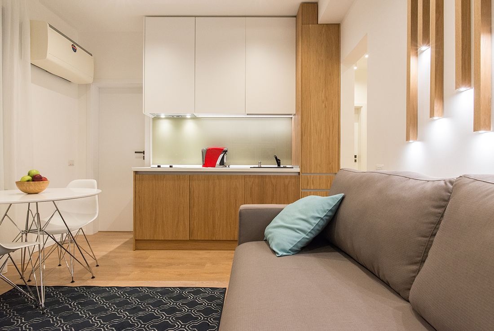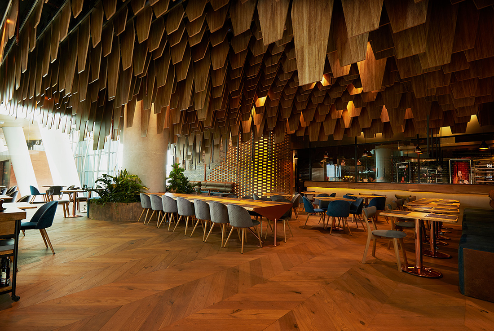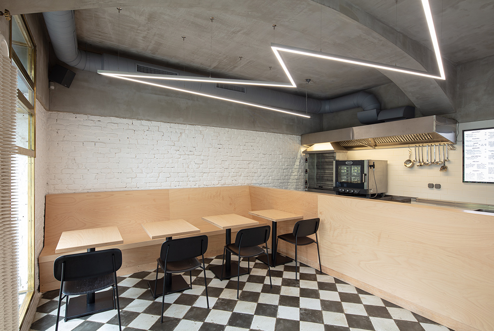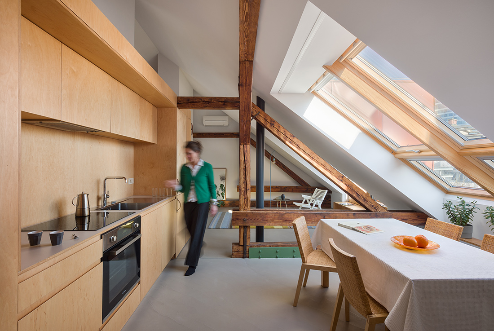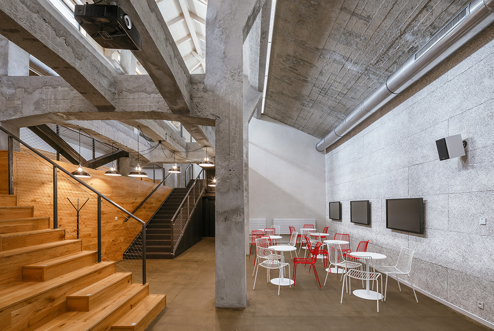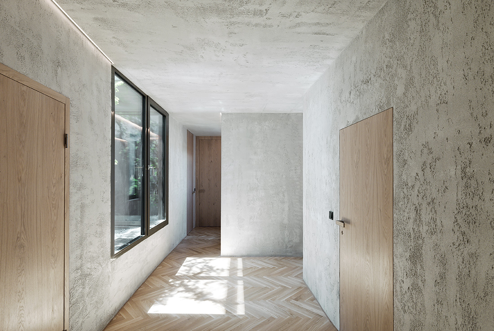NUKI Smart Lock 2.0
The NUKI Smart Lock 2.0 turns your smartphone into a smart key. Originating from a painful real-life problem - lost or forgotten keys - it makes life easier by opening doors via smartphone, replacing the
Riedel Decanter Curly Pink Magnum
Glassware innovator, Riedel, has launched a limited-edition Riedel Curly Pink Magnum Decanter, lovingly coined 'Piggy' by the 11th generational CEO & creator of the decanter, Maximilian Riedel. The Curly Pink Decanter has become a worldwide
Oscar Clack
The precise fit, exceptional comfort and functionalities of the mechanic aspects, flawlessly integrated into a sensual fluid form, as well as the high contrast choice of textures and color, are the particular features of OSCAR
Harmonica House, Dolšce
Harmonica House is a reflection on modern and technologically advanced living in the midst of the richness of unspoiled nature. It was designed for a client that has moved from the city into the
Gym hall in Stražišče
The design of the building is closely connected to the existing architecture of Danilo Fürst. The rhythm of the facade is closely related to the rhythm of the existing buildings, characterised by prefabrication. The
Športna dvorana Gorenja vas
The new sports hall in Gorenja vas sports is located on the site of the old gym, which due to its small size and age no longer met the needs of the primary school and
Primestna Vila, Ljubljana
In the northern suburbs of Ljubljana, in a conglomerate of urban and rural, the indigenous, your and modern urban way of life intertwine. The quality of this space is thus still unspoiled picturesque landscapes that
Opa´s house, Schleissheim
A grandparents' house is a place to remember wonderful childhood days with loved ones. Such a haven of security should not be torn down. Together with the client, it was decided to add a
Living Museum Concept, Uchisar, Cappadocia
Museum Hotel has been operating since 2003 and is the world's first "living museum" concept hotel. Every area of the hotel—the rooms, the public areas, the hotel restaurant, and even the cave tunnels—displays examples
Bar Campari, Vienna
Creativity needs space, needs an inspirational atmosphere, needs a framework for the art of being together and needs a basis for intense dialogues. Campari bridges the gap - in Milan as now in Vienna. The
4/6 FOUR SIX – Coffee&Drinks, Belgrade
In the heart of Vracar, one of the most beautiful parts of Belgrade, a new non-standard place opened for coffee, cocktail and wine lovers, also with the non-standard name 4/6 FOUR SIX. The concept of
House of memories, Ptuj
A home in grandparents' house is priceless in its heart. There is not much left from the original house, its spirit, however, is still present. Perhaps this is so due to thick walls and a
Apartment T24, Maribor
This very large apartment (built in 1894) miraculously remained in one piece to this day. But because its previous owner avoided all necessary investments, it was also completely worn out. With the exception of the
Cinema Club Café, Kamnik
Project is located in Kamnik house of Culture, which was built after the Second World War. Hall, where project is located, used to be an old canteen for gunpowder factory works. In the evenings,
Apartment in a bordello, Ljubljana
A young couple plans to create a new home in a former brothel built at the beginning of the last century. 35m2 and only 2.3m of clear height of the existing kitchen and living room
Dermatology Clinic, Ljubljana
Institute for Dermatology is a clinic specialised in aesthetics medicine and dermatology related services. Studio 360 got a task to create visual identity, interior-design and signage. The overall approach was to highlight brand-promises of
House TJ, Kranj
Built on the outskirts of Kranj, Slovenia, the interior of House TJ is a balance between a typical suburban home and a contemporary city apartment. The project aimed to create a warm and timeless atmosphere,
Apartment RD, Ljubljana
The renovation of the apartment in the multi dwelling house was originally intended with an extension in mind, but by reworking both the floor plan and the raised attic part, we were able to get
Restaurant Rutar, Ljubljana
Commercial architecture owes society a more decent and humane presence. The question becomes: How would a shopping-centre restaurant for 360 people be designed, based on this idea? Our architectural office has always focused on
Apartment With Bike, Bucharest
Located in the northern area of Bucharest, the apartment was meant from the beginning to be rented to a young and dynamic couple – therefore, the design was thought in terms of functionality, minimalism,
H. Apartment, Bucharest
Positioned on the highest level of a new apartment building, the 80 sqm space benefits from abundant daylight due to the terrace, balcony and multiple roof windows. The long and narrow entrance is sectioned and
Wernstein, Wernstein am Inn
The house from the 1960s was built by a visual artist for his three sisters. Our conversion focuses on the more or less 3 wishes: a noticeable relationship to the Inn, create the connection with
Magdas, Vienna
The industrial kitchen in Vienna’s 23rd district, which was integrally designed by ATP Vienna in cooperation with the sustainability experts of ATP sustain and the materialnomaden for magdas Social Business, a subsidiary of Caritas
Apartment 18, Bucharest
Small 36 sqm apartment in Bucharest city center, that the owners wanted to list on AirBnB. Hence, the main request from us was to find a formula for the apartment to be easily noticed
Melt, Bucharest
‘Melt’ a warm, welcoming fluid retail space. The design concept of ‘Melt’ originates in the brands name, translating into a space governed by fluidity and dynamics. The key feature of the space is the
Kro Kitchen, Prague
The simple Scandinavian approach of the chef influenced our design of the bistro and rotisserie located in an exclusive location on Jiřího z Poděbrad Square. The new place was established in a fully furnished space
Attic Apartment Tivolska, Ljubljana
The attic apartment was constructed as part of the conversion of a common storage area into three apartments. The apartment is designed as a single living space; the individual "rooms" are determined by the
Uhelna – Change of Use of Coal Storage, Prague
The coal storage from the 30s of the 20th century was hidden in the courtyard of the block of the university buildings, designed by architect Antonín Engel. The space has an atmosphere of Jules Verne´s
House at Taubenmarkt, Linz
The House at Taubenmarkt is situated in the heart of the provincial capital of Upper Austria, where infrastructure in every form and to every time is achievable in a few minutes. In contrast to






