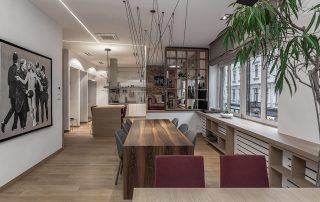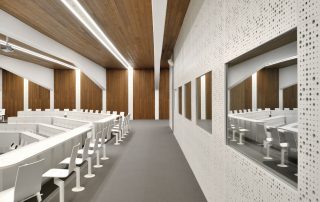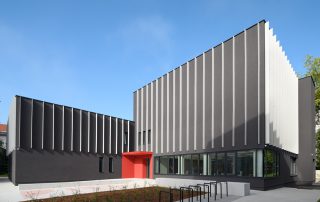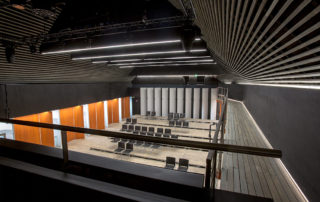The renovation of the apartment in the multi dwelling house was originally intended with an extension in mind, but by reworking both the floor plan and the raised attic part, we were able to get enough new space and clean surfaces for the entire desired program. Already at the entrance, we can see a large open space where natural light from the living room reaches through the staircase. The staircase functions as a sort of sculpture in the middle of the room and holds together the whole apartment. With some construction work, we created a flowing and open living area where the fireplace reigns next to the staircase, further emphasizing the living room as the heart of the home. On the other side of the staircase there is a bedroom for parents and a study room. The bathroom, separate laundry room and dressing room are deliberately separated by a set of cabinets, which allows the division of rooms according to their functionality. Upstairs there is a children’s room with a playroom and a lounge. The reading corner is also deliberately located there, as its distance from the lively lower living area offers sufficient privacy, light and even access to a secret rooftop garden.
What makes this project one-of-a-kind?
The renovation of the apartment in the multi dwelling house was originally intended with an extension in mind, but by reworking both the floor plan and the raised attic part, we were able to get enough new space and clean surfaces for the entire desired program. We can see a large open space where natural light from the living room reaches through the staircase. The staircase functions as a sort of sculpture in the middle of the room and holds together the whole apartment.
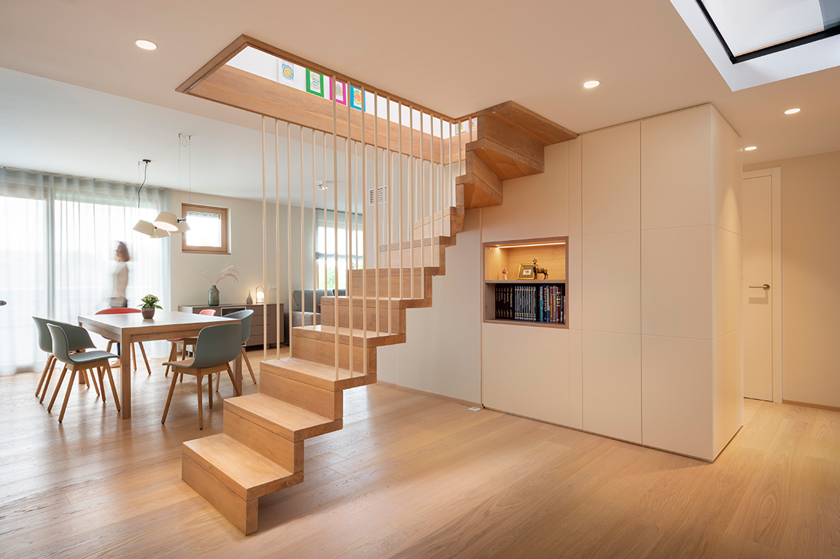
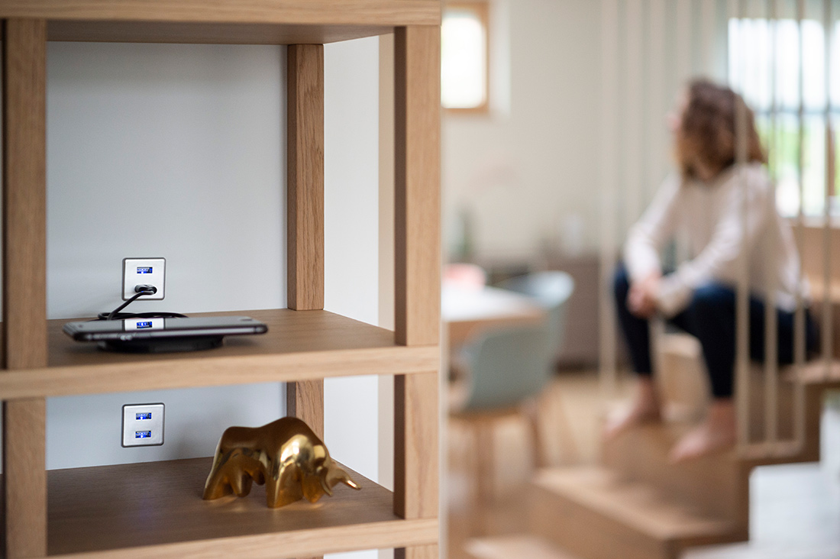
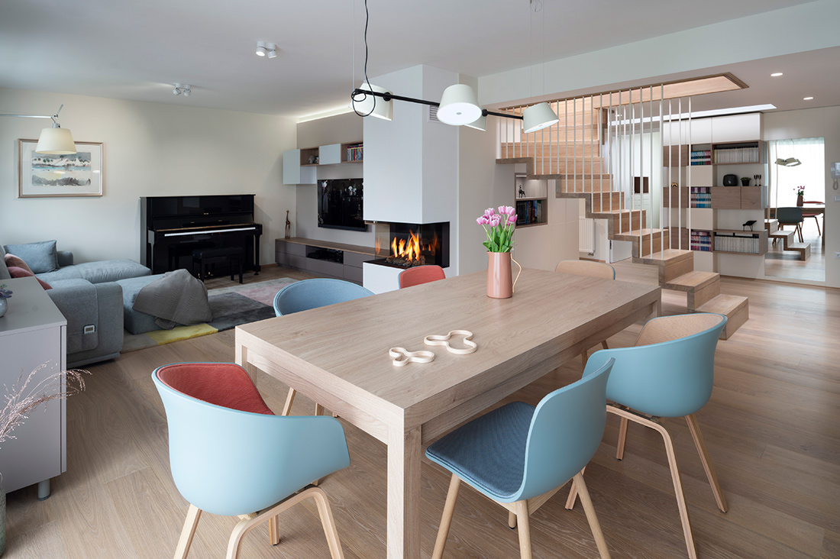
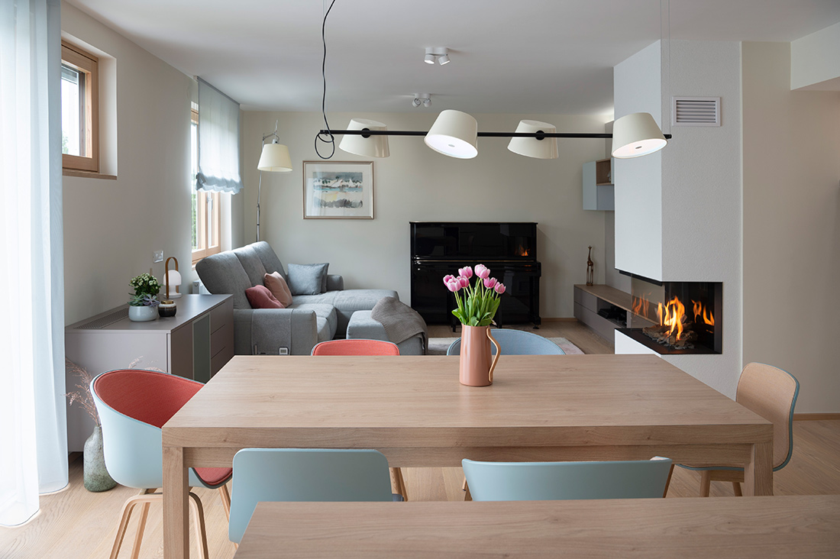
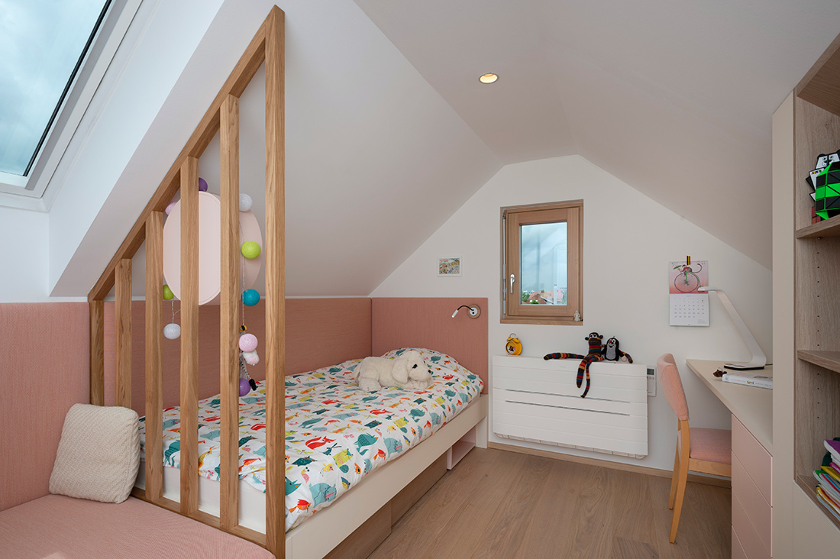
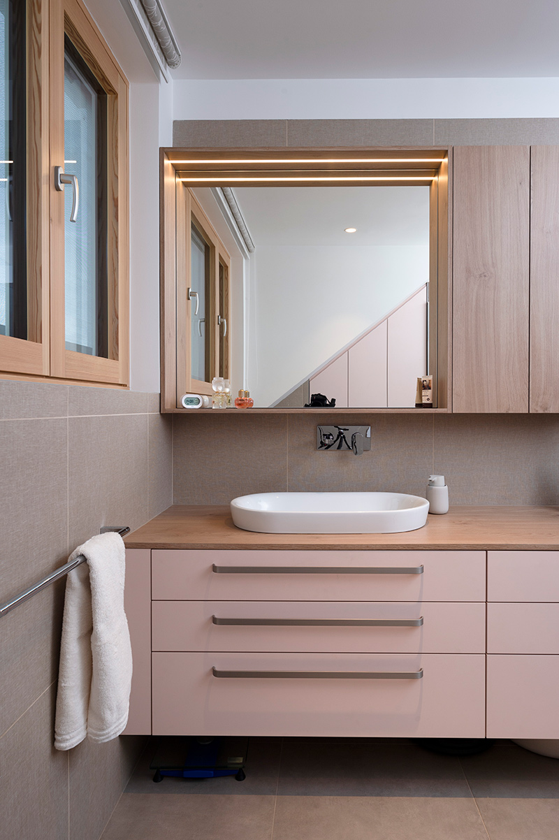
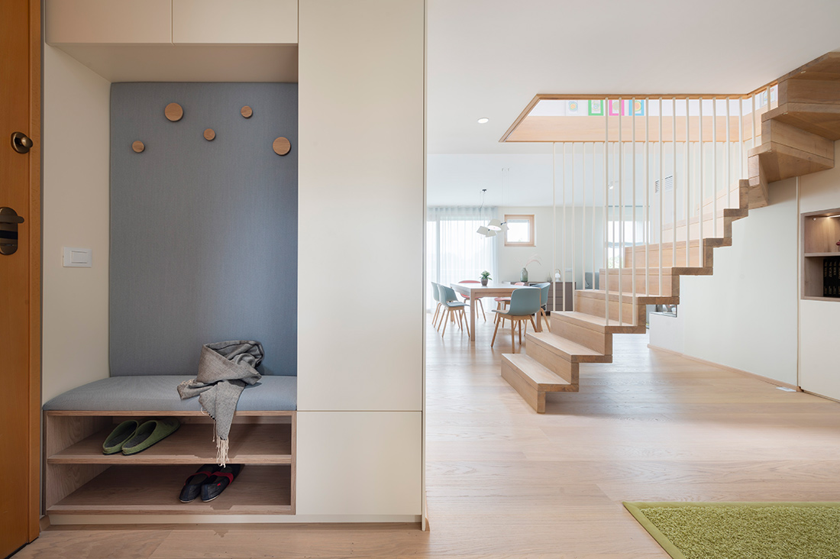
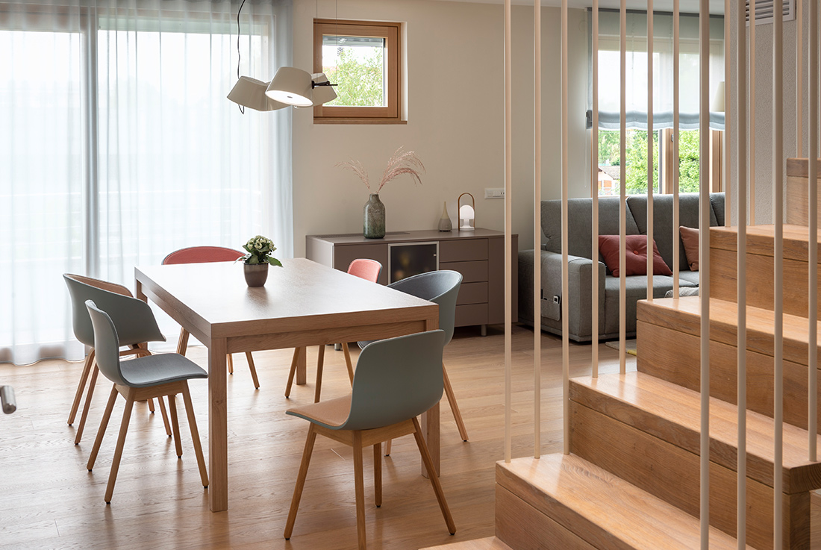
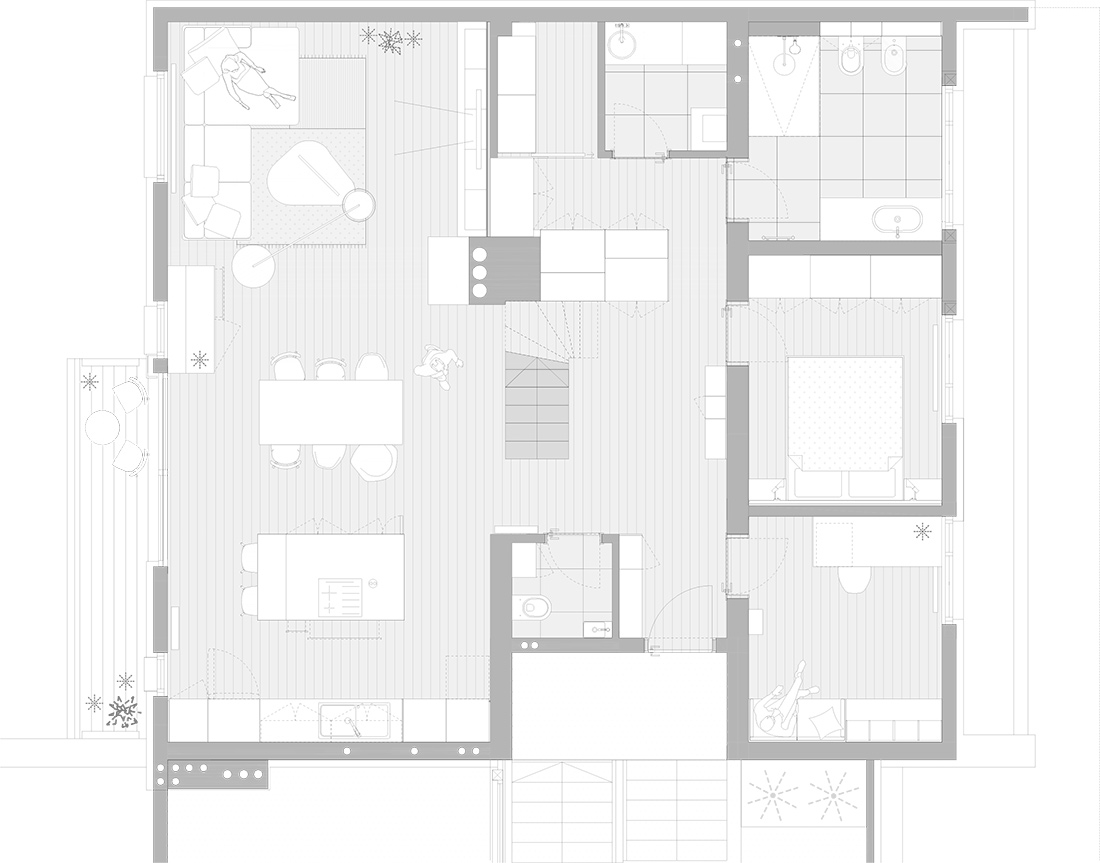
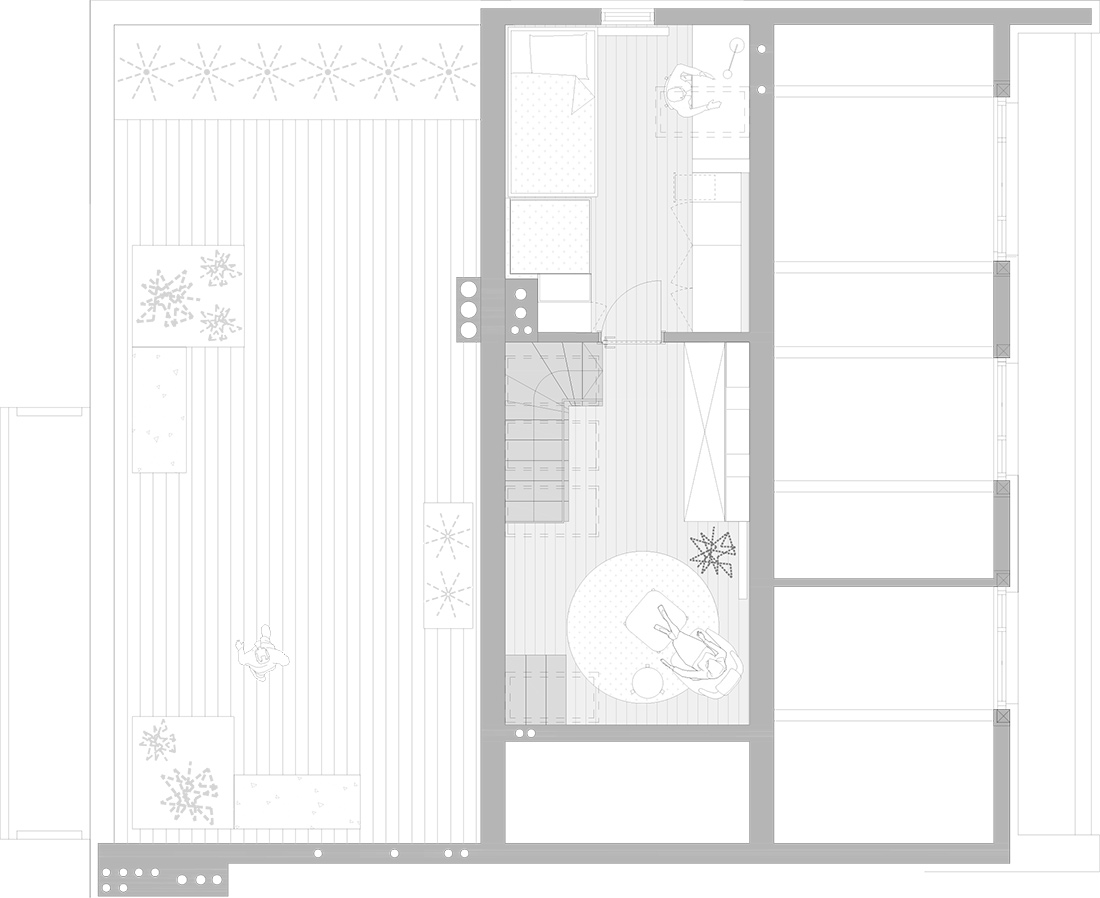

Credits
Autors
Studio Tina Rugelj arhitektura +oblikovanje; Tina Rugelj, Maja Laurence, Brina Vizjak
Client
Private
Year of completion
2017-2018
Location
Ljubljana, Slovenia
Total area
aprox 130 m2
Photos
Janez Marolt
Project Partners
Krisma, Kočevar Kamini, Marset, Modoluce, Kahrs



