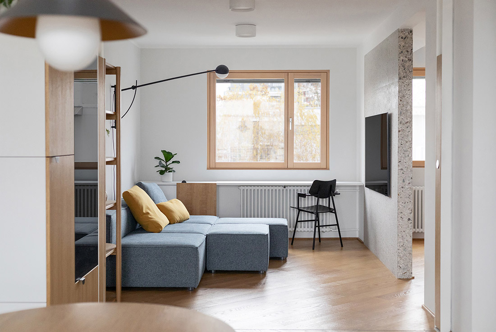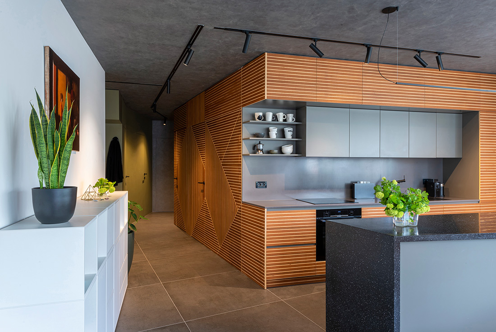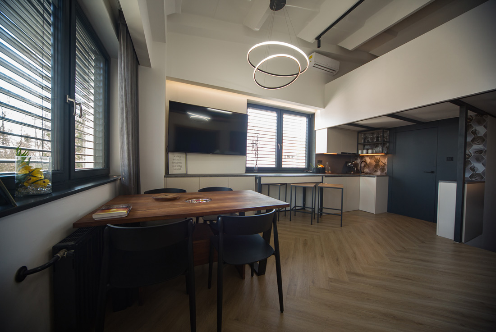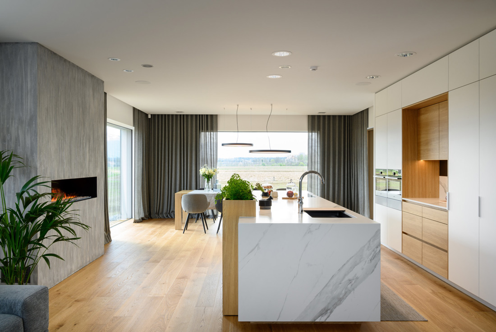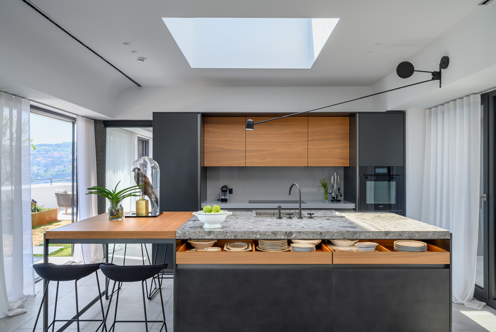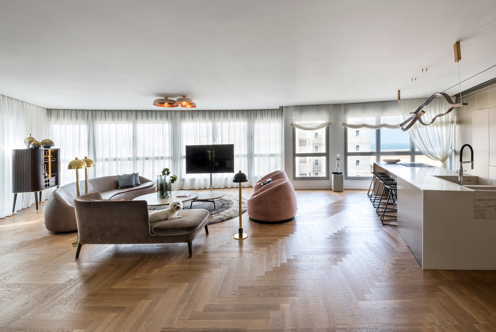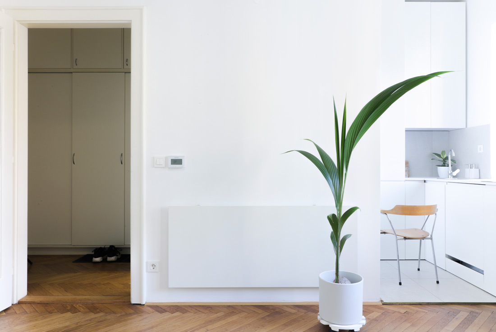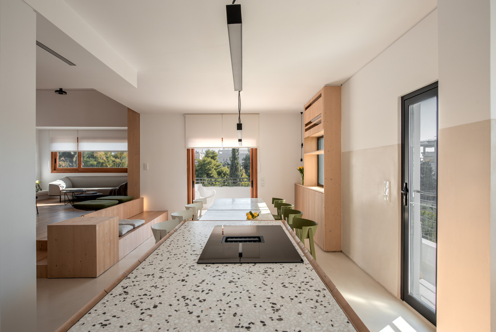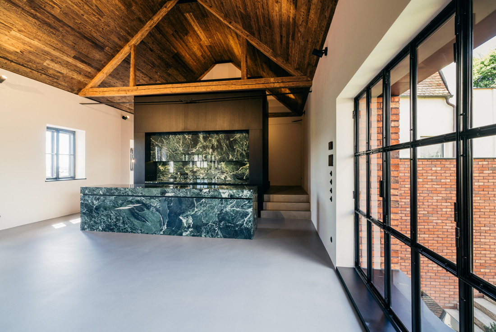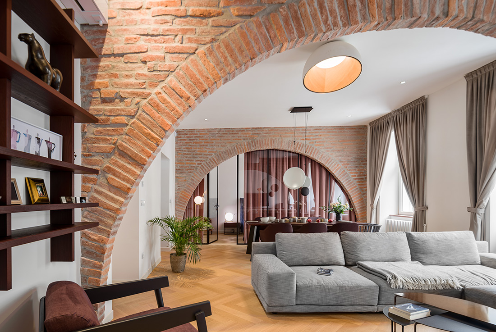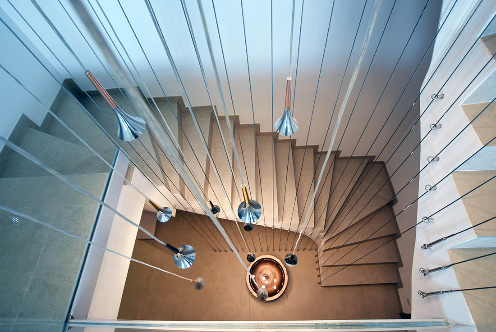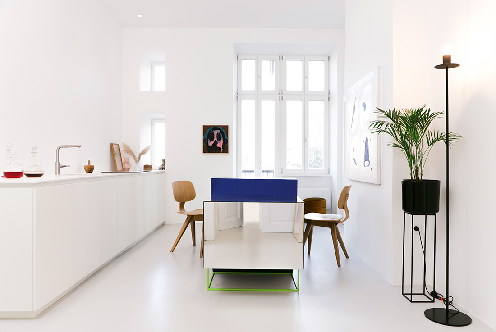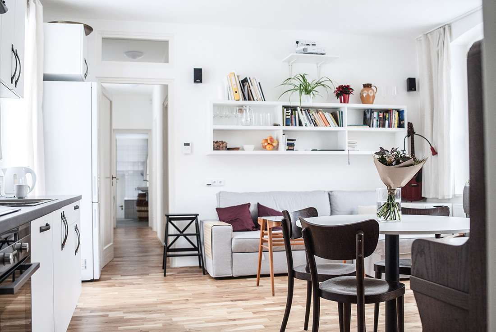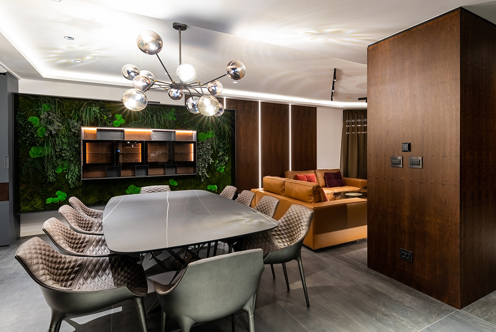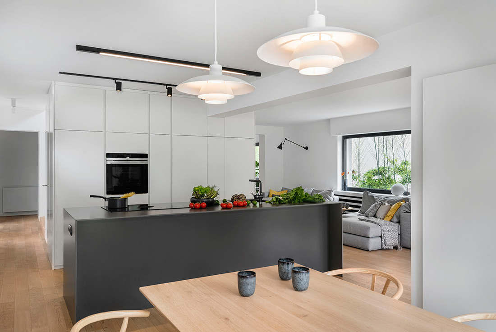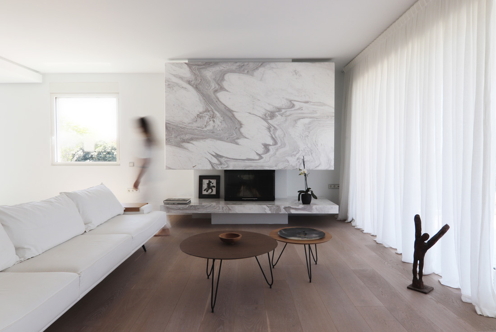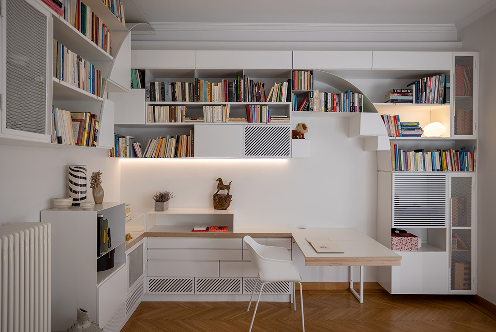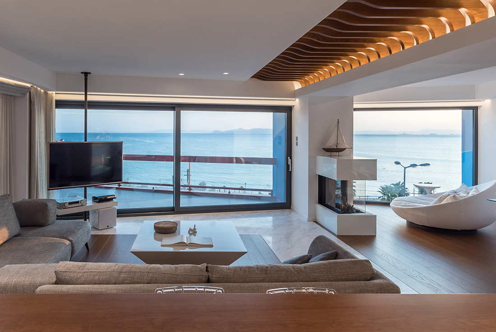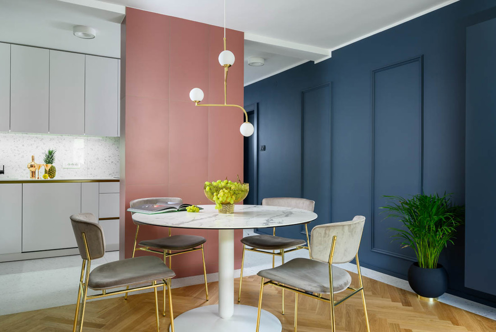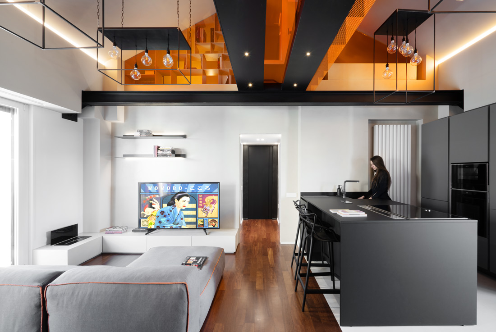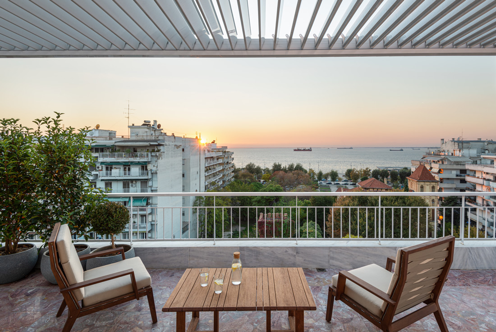Apartment S16, Samobor
The apartment for a young family in Samobor is located on the top floor of a new building near the center of Samobor, overlooking the Samobor hills. The purchase in the unfinished construction phase
Renovation, transformation of business space into a multipurpose space, Trzin
Younger entrepreneur want to follow the sustainable aspect of space use and reduce the cost of living, transport to work, so we took advantage of a pleasant location by the stream, private parking in front
Hause S, Braslovče
As soon as we enter the ground floor house, located on a vast plain, stretching out to the horizon, we are greeted by a warm embrace. Initially, the owners wanted a minimalist style, but they
Vila E, Hvar
Project follows the atmosphere of the site and sophisticated lifestyle and requests of the client.Goal was to create a space where one, even at holidays, feels AT HOME.Interior is wrapped with warm walnut wood and
Penthouse Tomos, Koper
Renovated penthouse apartment in the iconic Mihevčeva skyscraper in Koper, in an open design adapts to the existing load-bearing walls and pillars, and we enter it through the patio on the north side. The design
The apple apartment, Ljubljana
The 73 m2 apartment is located in a 19th century building in the city center of Ljubljana. The original larger apartment was in the past divided into two units, as can be seen from
Gut Wagram, Kirchberg am Wagram
The Wagram estate is located in the Weinviertel region of Lower Austria. The two-storey residential building retains its historical appearance on the outside, but inside the winding building has been completely redesigned. The large
Apartment P7, Ljubljana
Renovation of an old apartment in Ljubljana’s city center was designed as a periodic retreat for a middle-aged couple with a vision to become their permanent residency some day in the future. Metal wall
A Land by Sea, Tel Aviv
The unique house that extends over an area of 240 square meters, became a home to a father and son who live side by side. The two decided to move from Jerusalem’ to build a
5 X 5 m minimal home for 2, Ljubljana
In the face of a general housing shortage, we reorganized a small housing unit for 1 maintainer of a neighboring larger apartment by reorganizing the floor plan and using space-saving strategies (moving, stacking, folding furniture,
House between the mountains, Bovec
A small house in the middle of the Slovenian mountains is appropriately placed in the surrounding context with the design of equipment made of natural materials. The use of wood brings warmth to the room
Luminous Minimal, Voula
This 150m2 apartment occupies the third floor and a roof of a building in an Athenian southern suburb. Limited budget refurbishment transformed existing reality into the oneiric domestic realm. Basic aim during the process
LOFT.HOUSE
The Austrian architects .MEGATABS have a lot of experience in the adaptation of old buildings and existing structures. In this specific case, a house with loft character was created from a former farmstead. On
Two Arches Apartment, Ljubljana
The client of an apartment renovation project holds a mini-competition and chooses Riba Architects' solution, where no square metre goes to waste: there are enough rooms, no corridors – the space itself is breathing.
Reawaken Retreat, Vallauris
Reawaken Retreat has expansive panoramic views, from snow-covered peaks to the French Riviera seas. The design restored original hand-crafted features of an existing villa and sensitively created an area for wellness and community. Volumes were
Apartment Jurckova, Ljubljana
In the newly built Jurčkova 96 Neighborhood in Ljubljana, we designed the interior of a modern 4-room apartment for a young family. The concept of interior design is a 'game of cubes' that interconnect between
Project LE < 3, Art Residency and Gallery RAVNIKAR, Ljubljana
The LE < 3 (Just Love) project, derived from the address Levstikova 3, is an ode to the current contemporary art and a space – the RAVNIKAR space, which is a combination of the
Apartment In Železná Street, Liberec
The narrow, elongated floor plan of the apartment in Železná Street is similar to a coupé carriage on a train. Its layout is affected by its complicated urban situation inside a city courtyard, with part
With Gracefulness from Dejvice
Creating a home from a worn-out space formed by series of rooms grouped along one wall, connected by a dark hall, could be seen as a demanding assignment. Our studio decided to take advantage of
Apartment “L”, Dubrovnik
The apartment is dominated by dark tones that, combined with the wooden vertical paneling of American walnut and the exquisite equipment of Italian design houses, make a modern design. The overall look of the
House renovation and interior design G26r, Luxembourg
According to the investment intentions of the clients, the exterior renovation of the house includes improving the energy efficiency without changing the original look of the house. The two exceptions are the new skylights
Hellenikon Apartment, Athens
KKMK - Karagianni Karamali Architects have renovated an apartment for a couple of musicians at Hellinikon, Athens. The apartment is located next to the former airport of Athens, which is about to be turned into
Acropolis 13, Athens
The Acropolis 13 apartment is part of the wider historic area stretching out at the foot of the Athens Acropolis and its morphology bears the basic characteristics of a typical urban residence of the
Astra Zeneca Belgrade Headquarters
Project solution is based on the concept of an open workspace with 22 workplaces, a reception desk, 3 conference halls, a space with 10 flexible workplaces and a relaxation zone, kitchen and a dining room.
Downtown Fusion, Bucharest
Located in the only residential building built after December on Unirii Boulevard in Bucharest, Downtown Fusion is primarily a subdivision of a studio apartment into a two-room studio apartment. In a total area of 50
Fish and Ships, Athens
The building is marked by a hybrid appearance, informed by world of fish and sailing ships; this singular character can only pass on to any architectural intervention in the interior space. Drawing inspiration from
Apartment in Izlake
We designed the apartment measuring 73 square meters with young clients in mind by intertwining a stylishly furnished, multi-layered mosaic of inspiring ideas that predominantly consist of carefully curated decorative elements standing out from the
Niki Loft, Milano
Niki loft, home of a comic book collector. The project resulted from a pragmatic renovation and expansion of a 60sqm apartment on Milano Navigli as well as a sectional reflection that completely reinterprets the existing
360º Penthouse, Thessaloniki
360º Penthouse is a renovation project of a 400 m2 apartment. The main feature of the project is the seamless and undistracted 360o view to the sea and to the whole city of Thessaloniki. Consequently,



