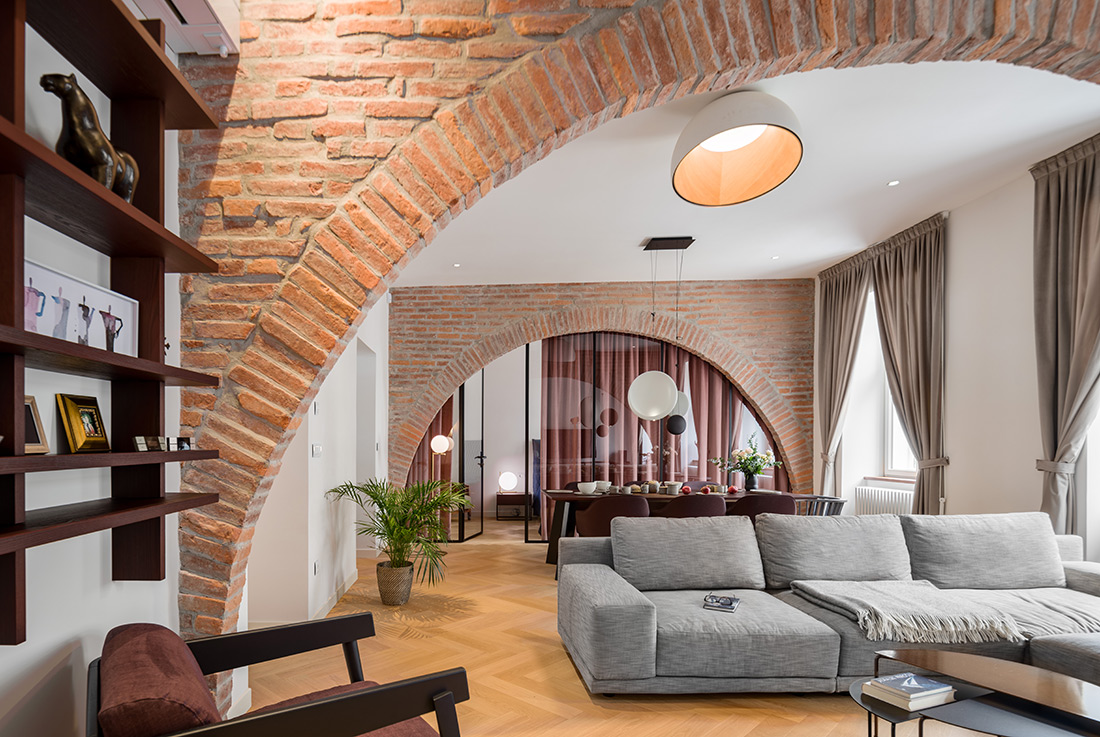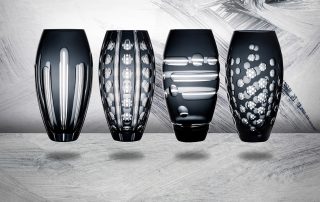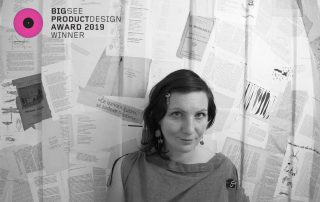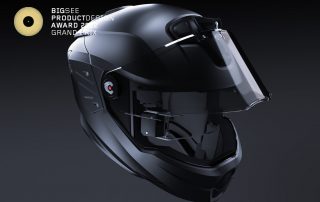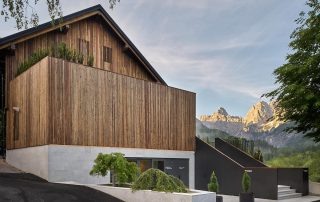The client of an apartment renovation project holds a mini-competition and chooses Riba Architects’ solution, where no square metre goes to waste: there are enough rooms, no corridors – the space itself is breathing. We connect the street and courtyard sides to the living space and create a circular floor plan around the kitchen island to establish a sense of grandeur. We make sure the lines are long and elegant. While removing the roughcast surface, we get an unexpected gift: the rooms formerly connected by doors were actually divided only by two huge brick arches 100 years ago. The seals under the arches are removed, while the arches are cleaned and used as a basis for the overall design. At every step, we seek to enrich the ambience with unexpected details and colours: thermally treated wood is introduced, and a mirror in the bathroom pierces a peephole from an old front door while another mirror is given an imposing massive frame from the wing of the same front door. The retro white square tiles are complemented by the intense dark turquoise colour of the walls and the ceiling above. The wall by the kitchen island is the colour of the morning dawn and so are the velvet curtains in the bedroom. Top ceramic designer Bojana Ristevski from Studio Juha created unforgettable ‘tableware’ carrying the motif of dark blue grain. The ‘two arches’ apartment on Francetova Street is a modern classic. Everyone who visits it says: this is where I would live.
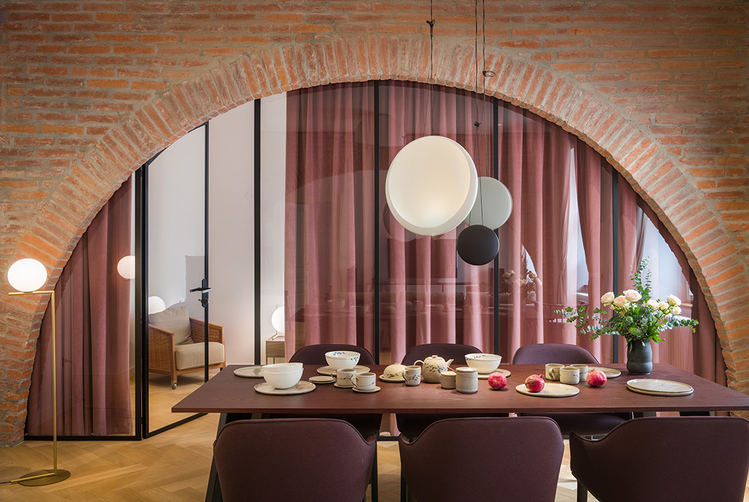
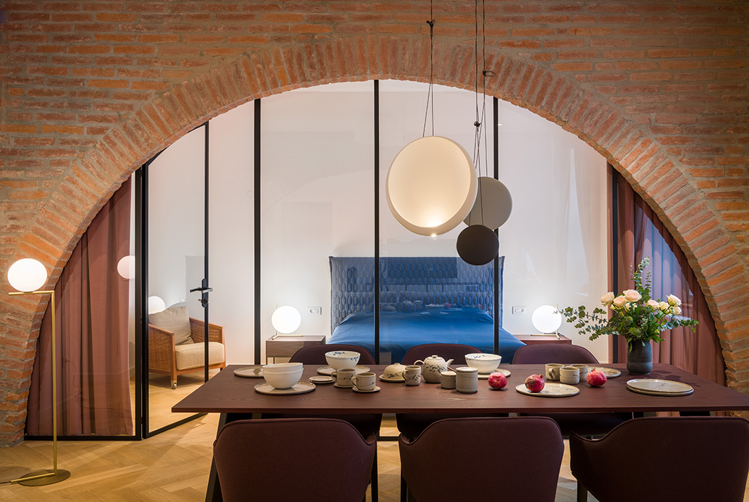
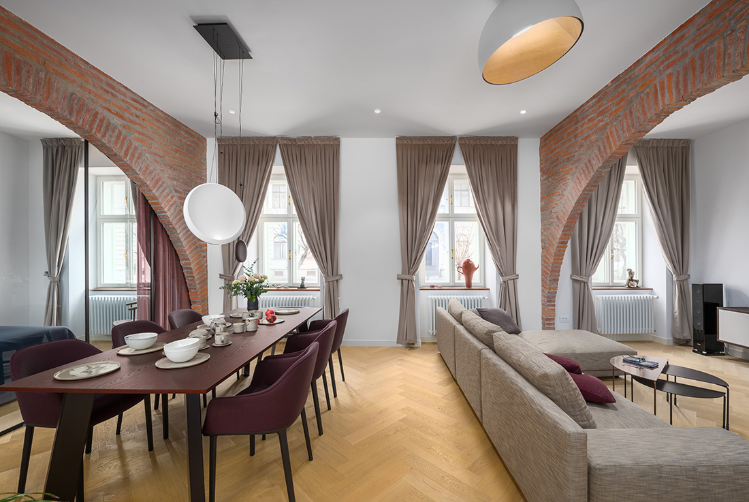
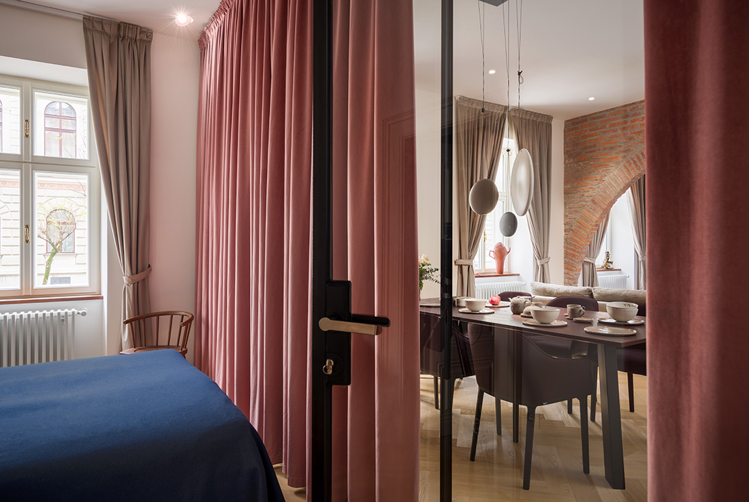
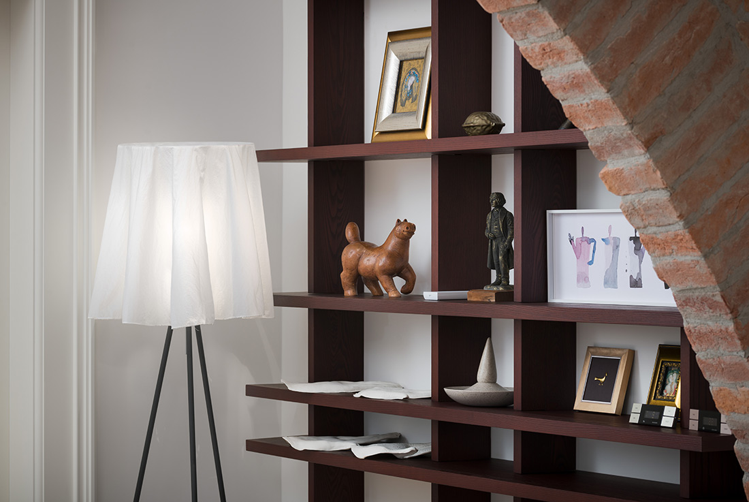
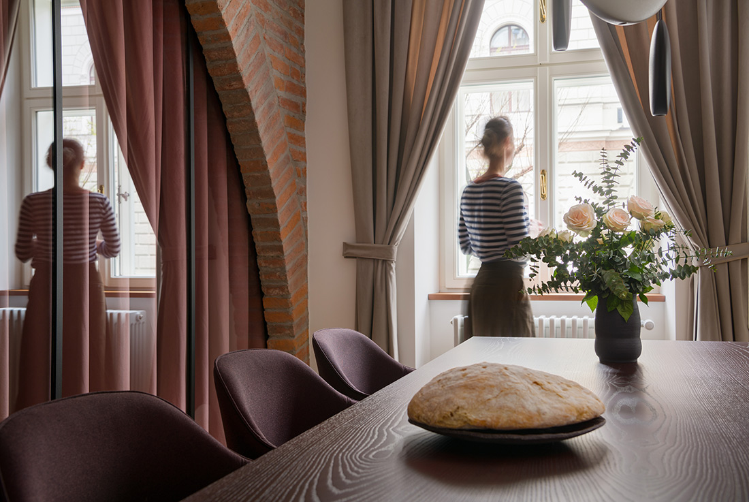
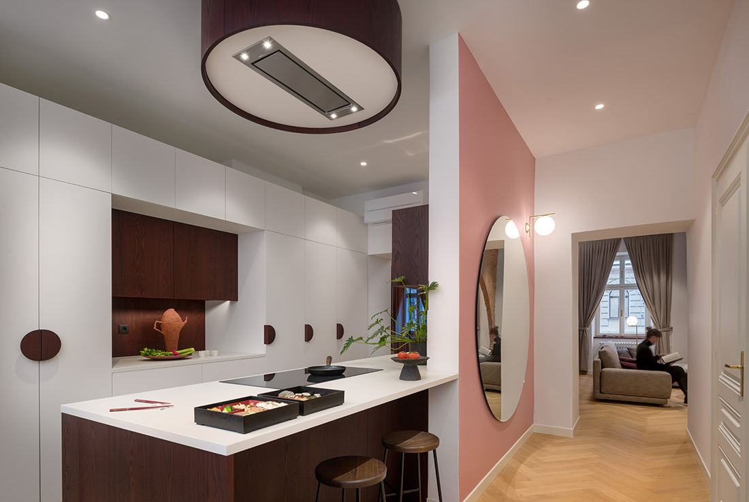
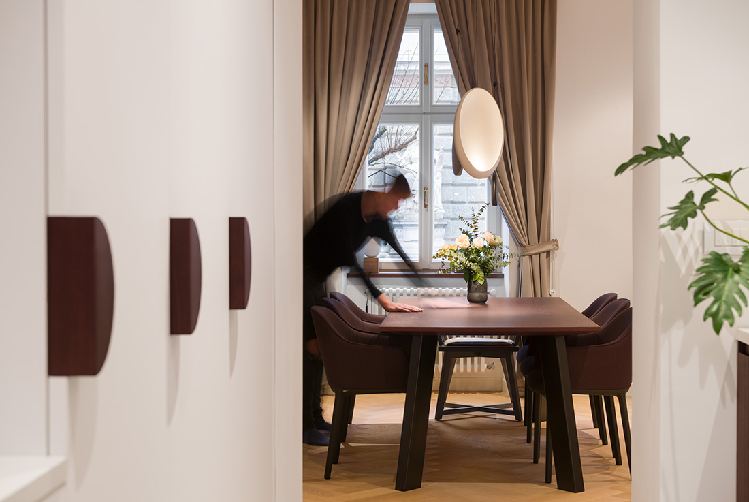
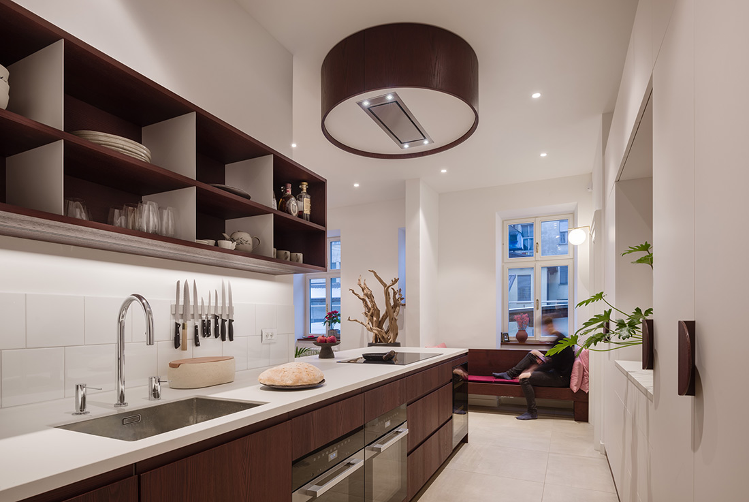
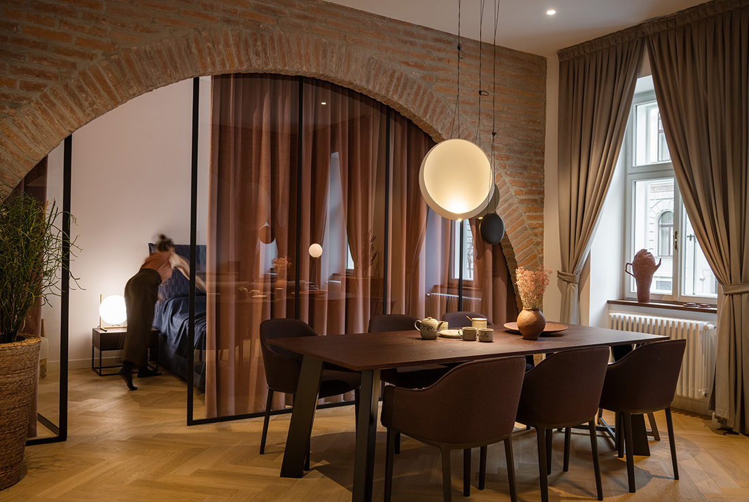

Credits
Interior
RIBA arhitekti; Janja Rupnik Brodar, Goran Rupnik
Client
Private
Year of completion
2021
Location
Ljubljana, Slovenija
Total area
110 m2
Photos
Janez Marolt
Project Partners
Studio Juha



