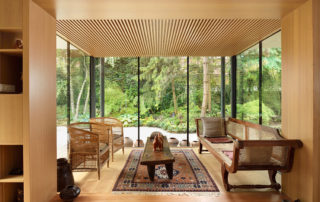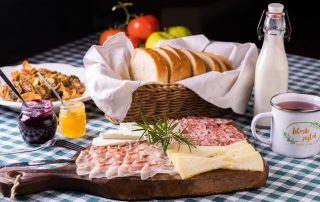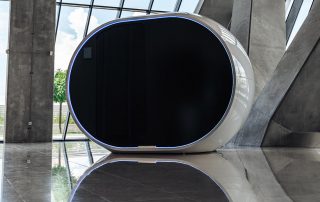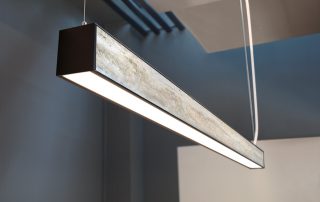Renovation of an old apartment in Ljubljana’s city center was designed as a periodic retreat for a middle-aged couple with a vision to become their permanent residency some day in the future. Metal wall with glass fillings is visually connecting the foyer with the living area and providing natural lighting to the inner part of the apartment. Foyer and bathroom are designed with light terrazzo ceramics in order to keep the small spaces as bright and light as possible. Additional black elements are providing a visual contrast. Furniture is designed in a wooden-color combination – combining an oak wood with a light grey color with some additional black accents. A special piece of furniture is a mobile counter, which can be used as an additional kitchen counter of relatively small kitchen, or as a multifunctional surface (bar, food counter, working area etc.) depending on its position in living space.
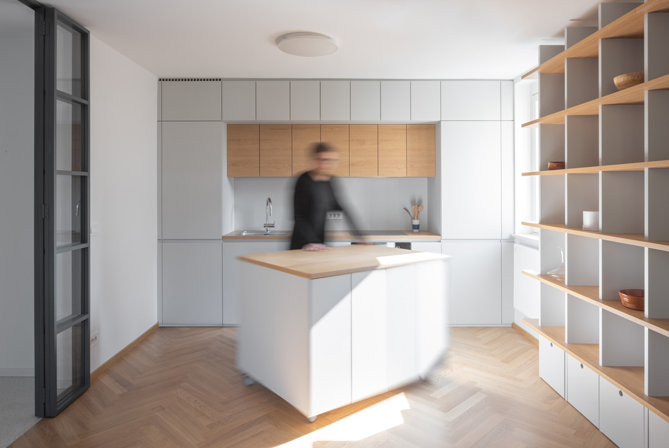
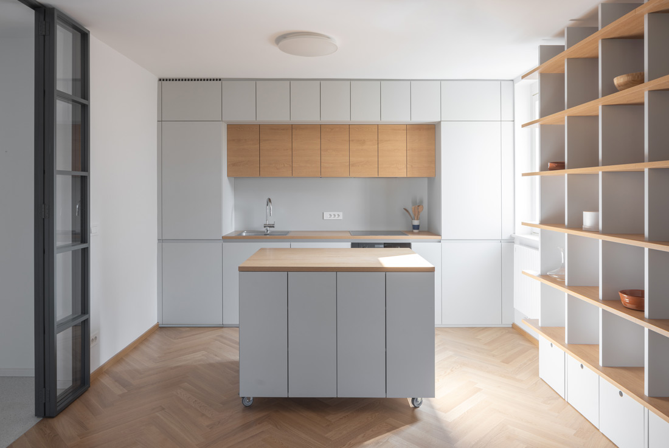
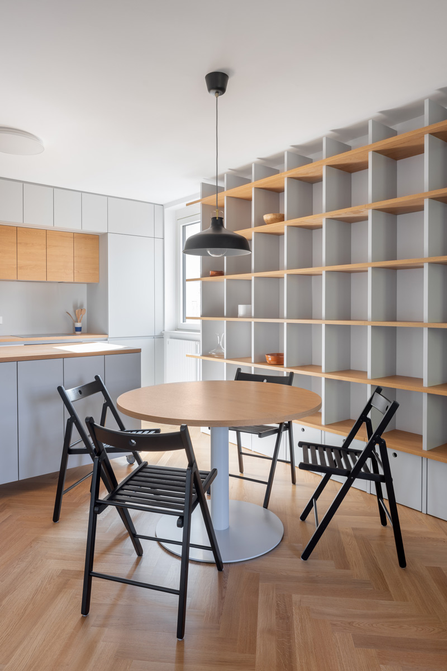
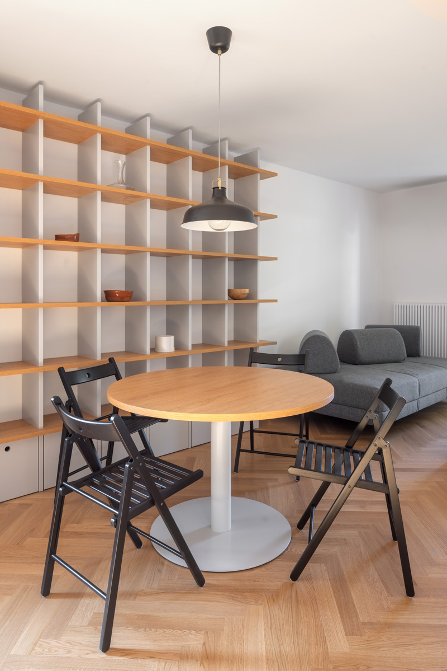
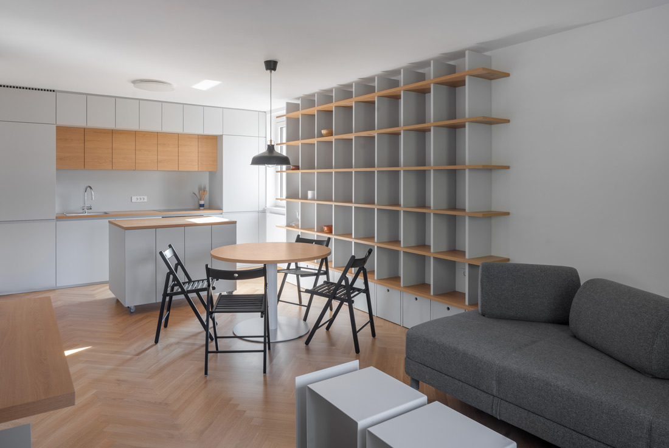
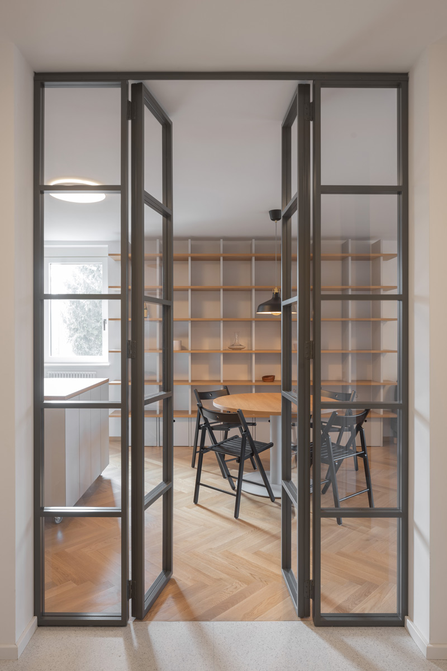
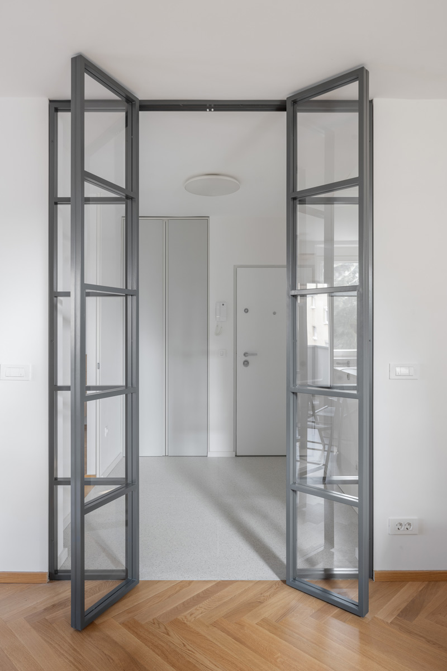
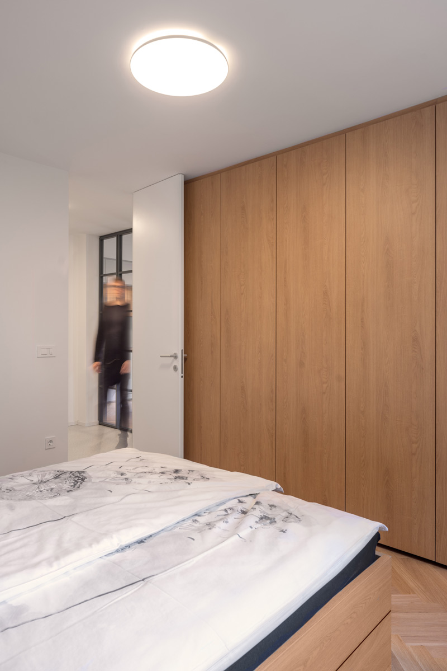
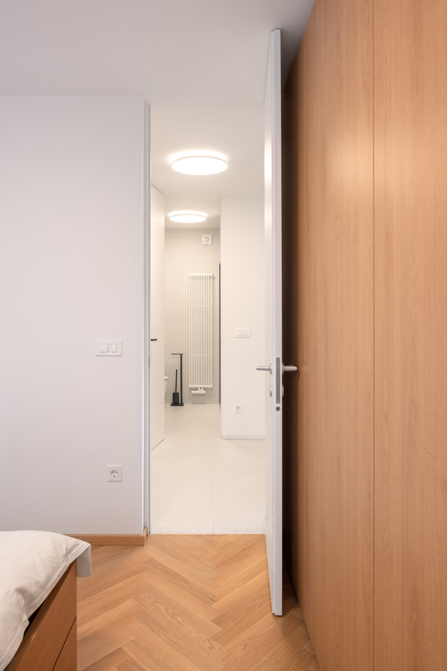
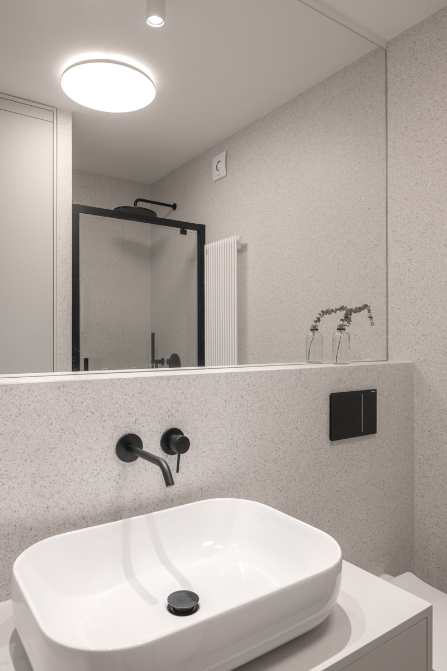
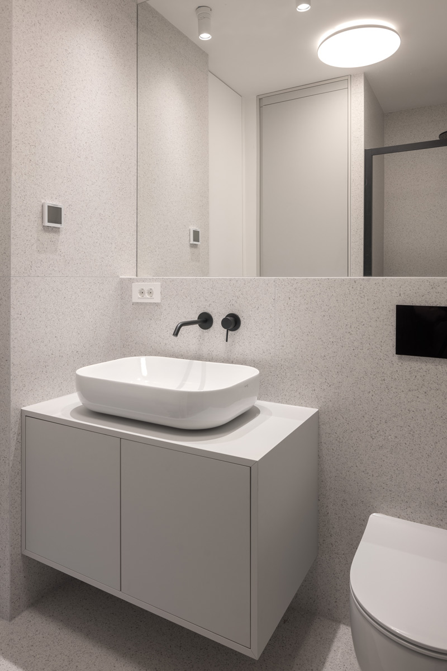
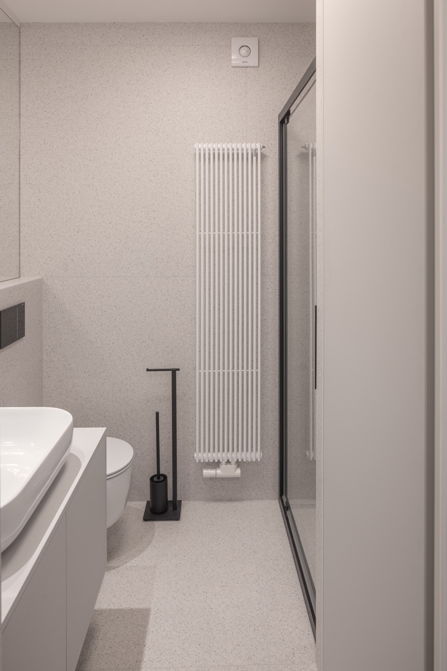
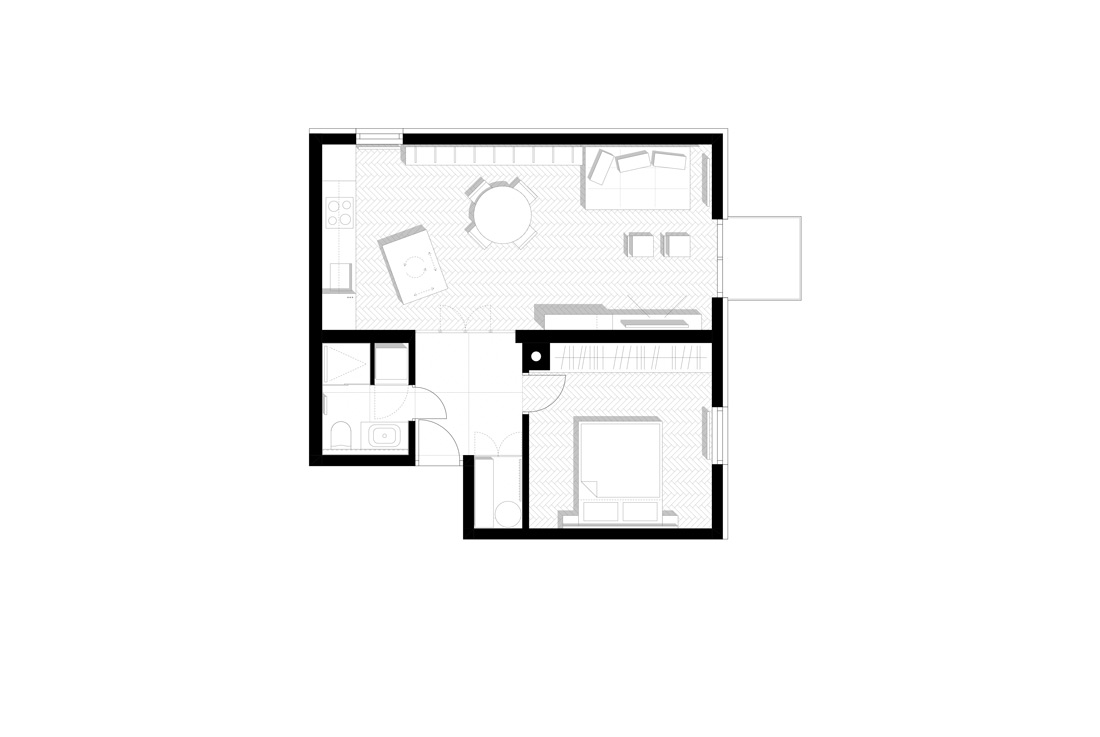

Credits
Interior
sipa Architektur
Client
Private
Year of completion
2021
Location
Ljubljana, Slovenia
Total area
48,30 m2
Photos
Lovro Rozina
Project Partners
Trgocev d.o.o., Okna Petrovčič d.o.o., Vovko d.o.o., Markelj Oprema d.o.o., Senčila Bled d.o.o., Pohištvo Erjavec d.o.o.




