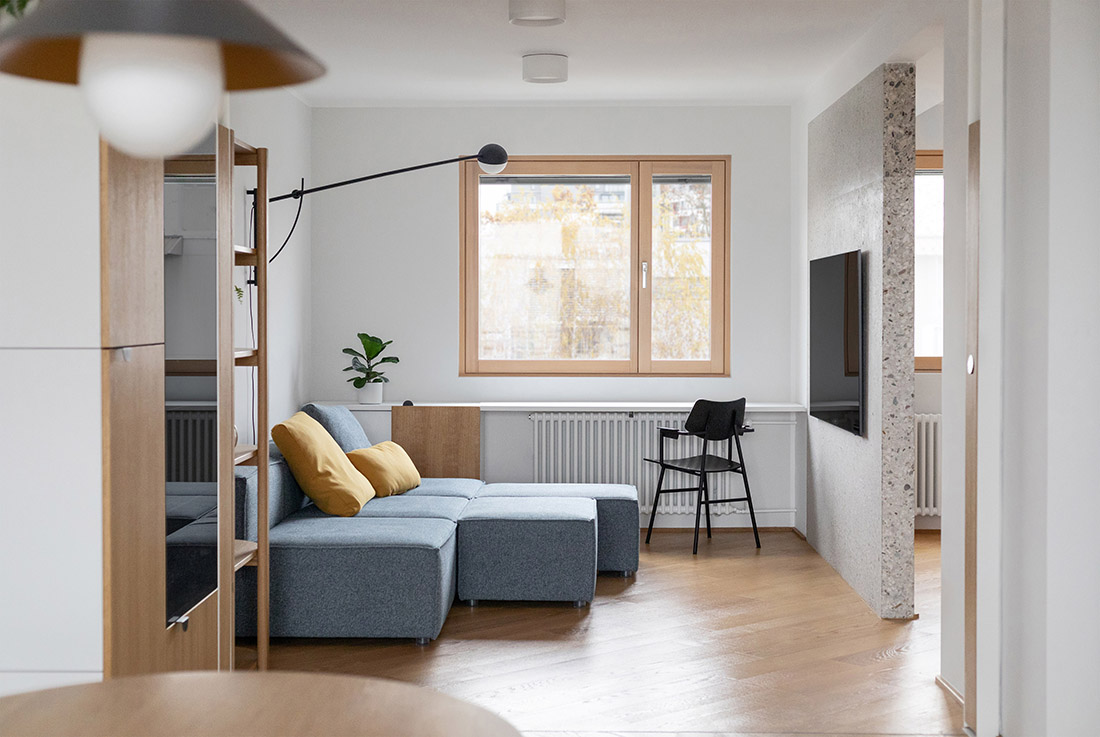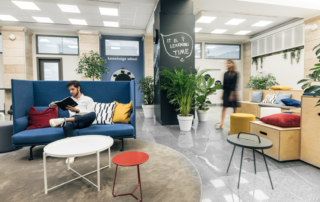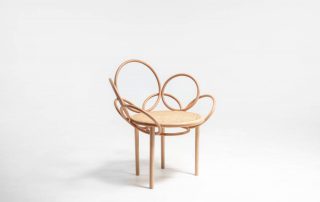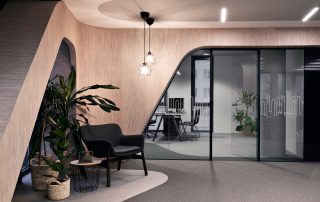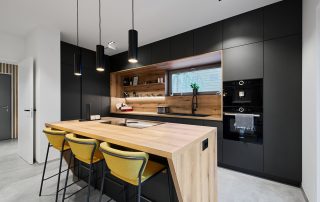The apartment is located in a house in Ljubljana. The young family wanted to arrange a place suitable for carrying out a quality family life. Considering that the family is constantly developing and growing, it is also necessary to think about the apartment, and how it could be transformed. Thus, the realization of the first phase tried to preserve the concept of flexibility, connection and interaction to the greatest extent possible. As a key building block of the ambience, the material itself is placed in the foreground – concrete is the most exposed, which also reveals the structural design of the building. It is also complemented by solid wood, stone and metal. The beauty of natural materials is really revealed in the details, which eloquently explain the properties and technical laws of individual elements. The role of the detail is to guide the observer through the ambience and tell him a confessional story about space, nature and tradition.
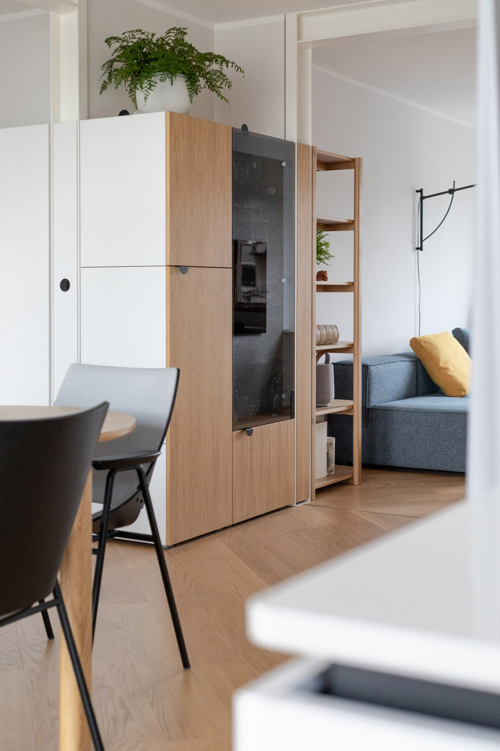
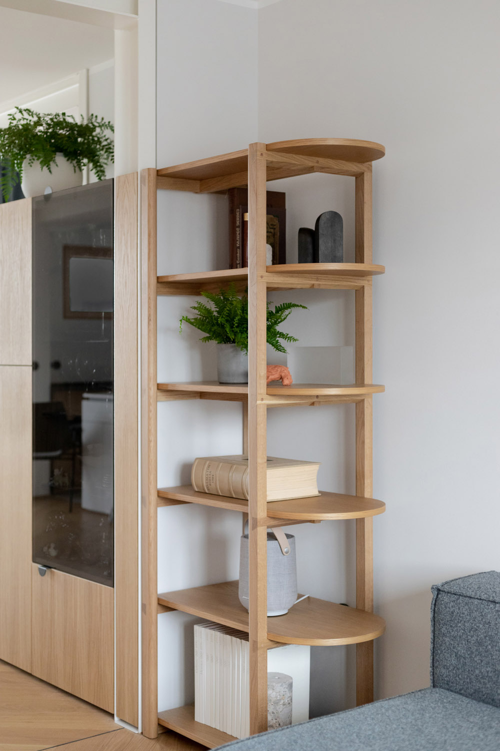
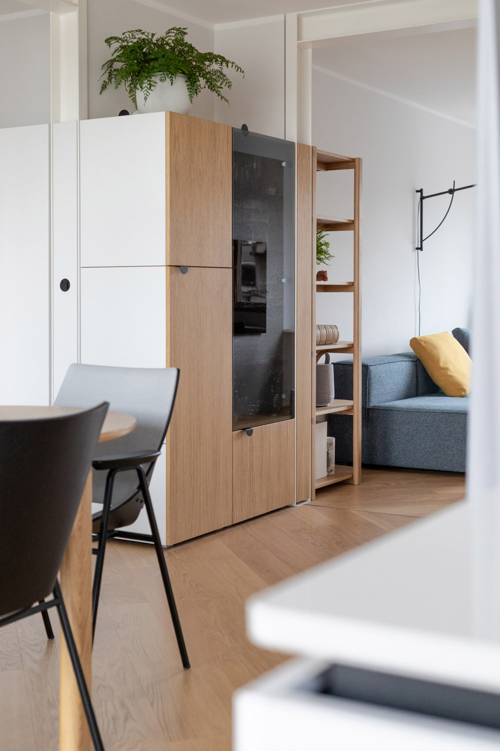
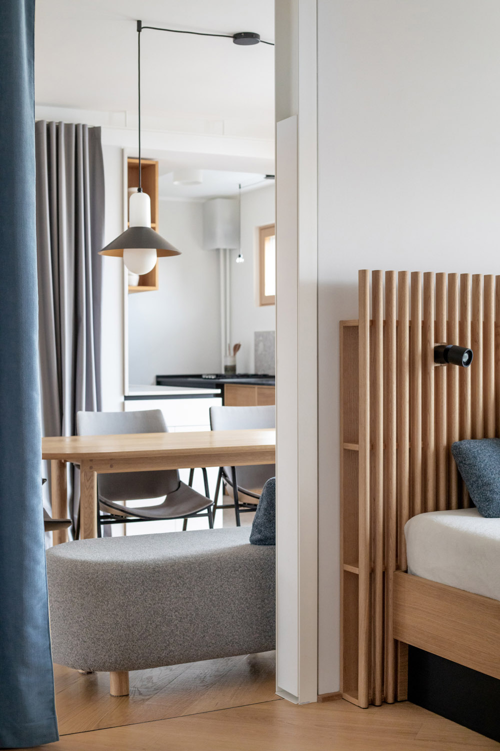
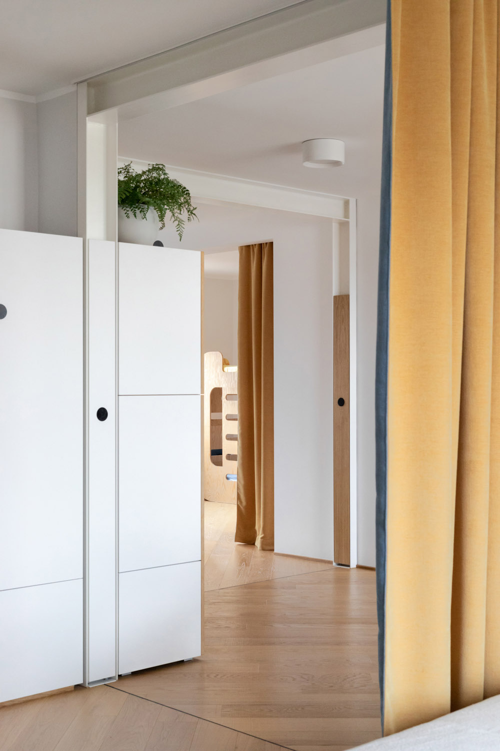
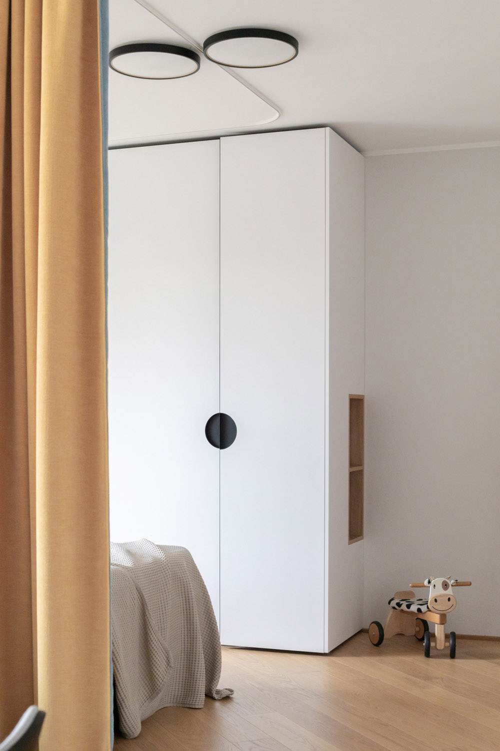
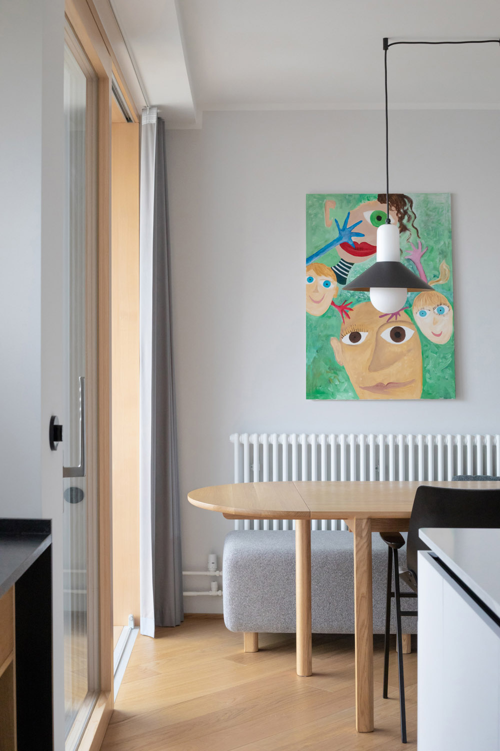
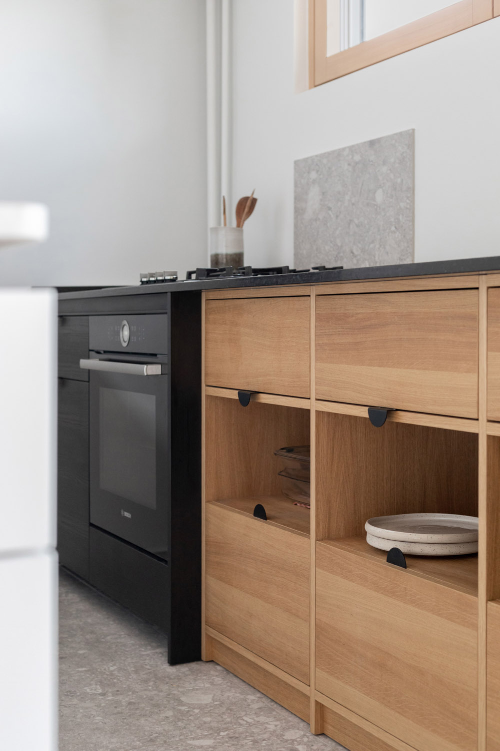
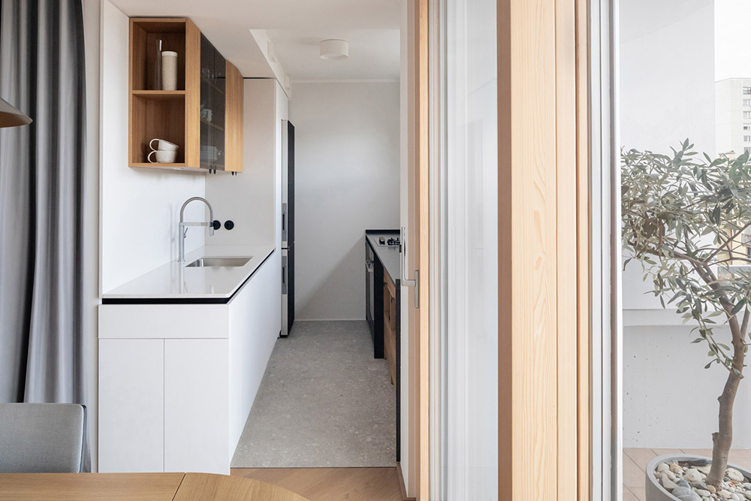
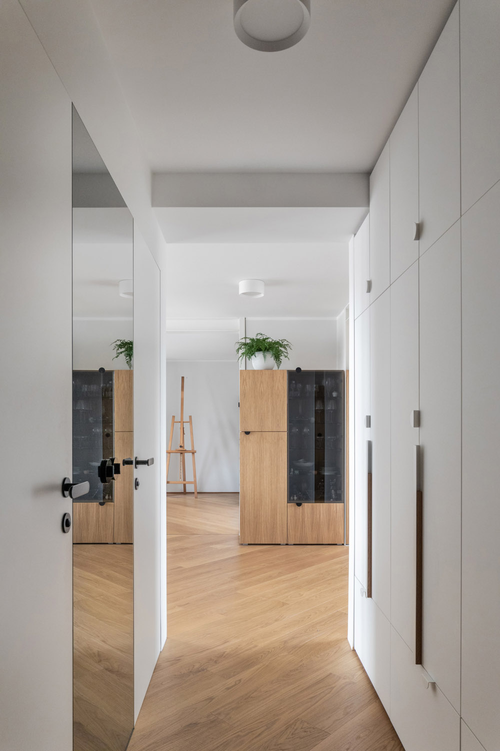
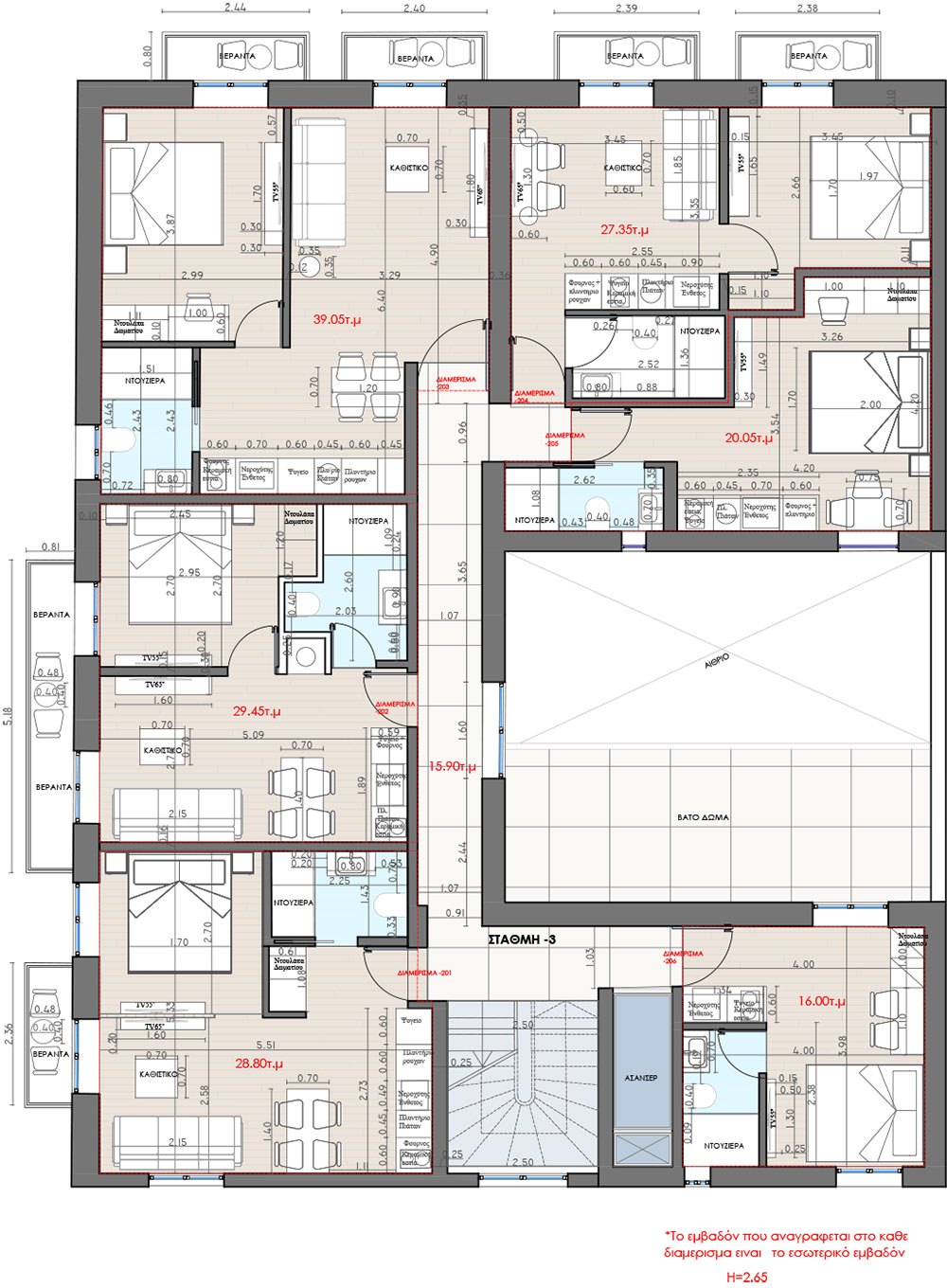
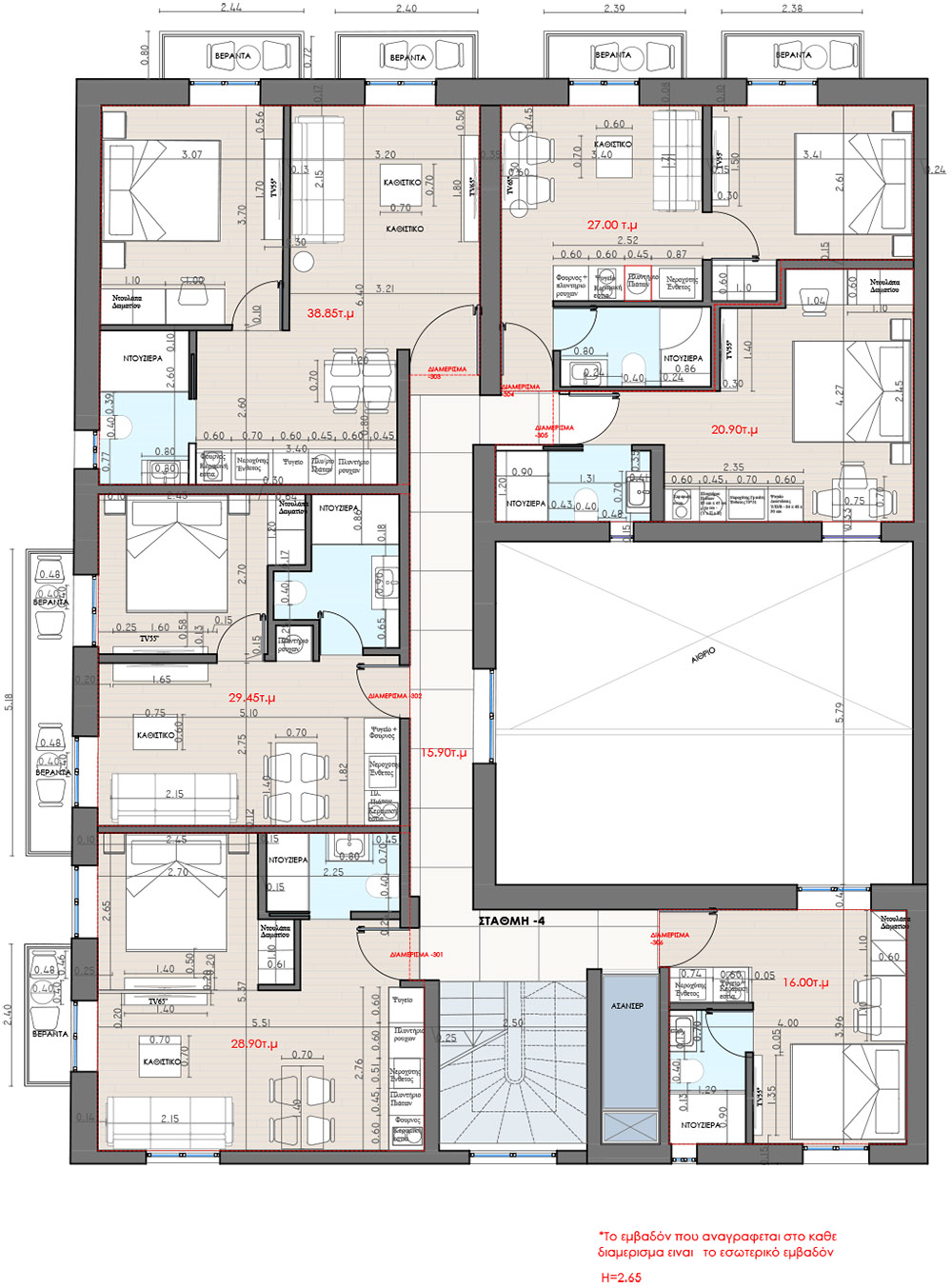
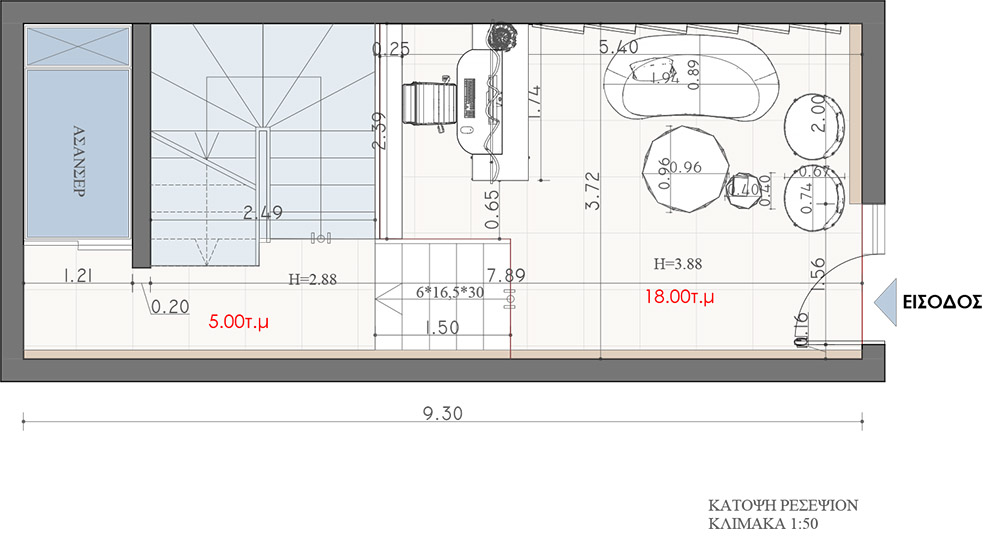
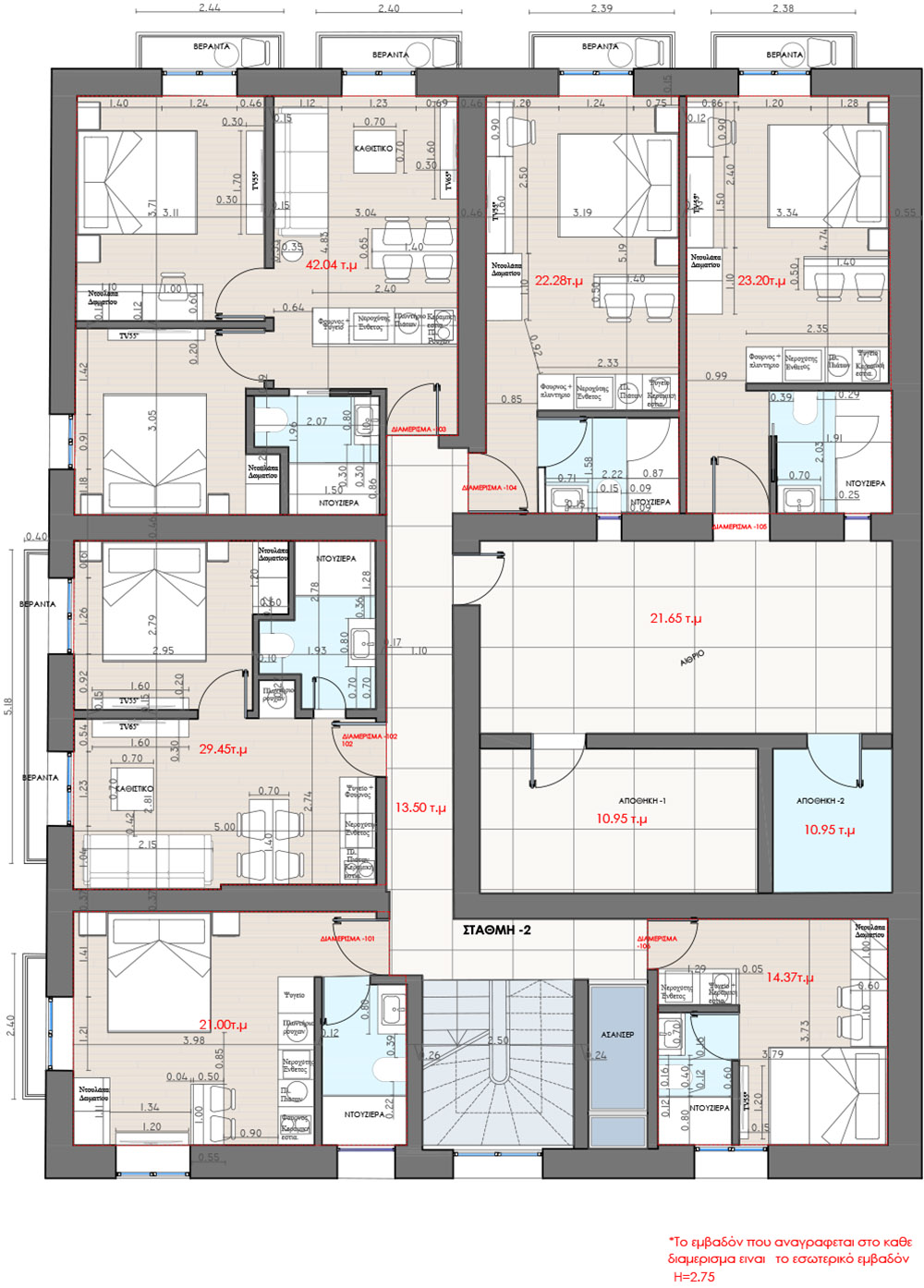

Credits
Interior
Studio Aino; Urša Križman, Luka Fabjan
Client
Private
Year of completion
2021
Location
Ljubljana, Slovenia
Total area
85 m2
Photos
Ana Skobe



