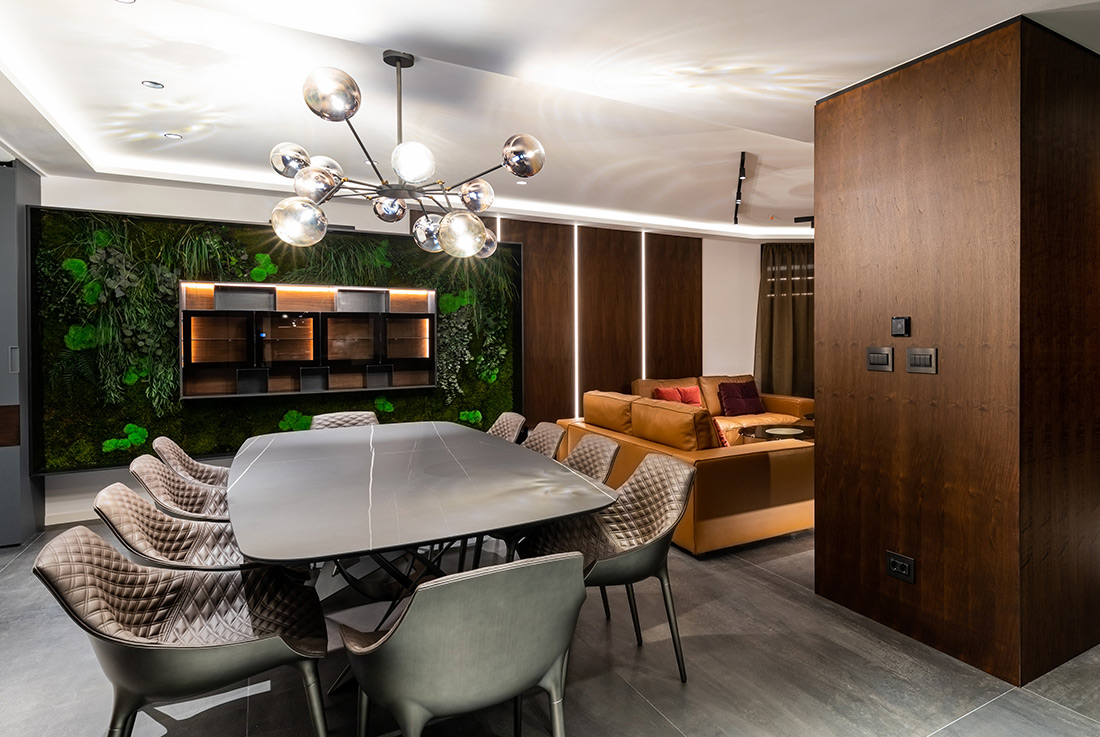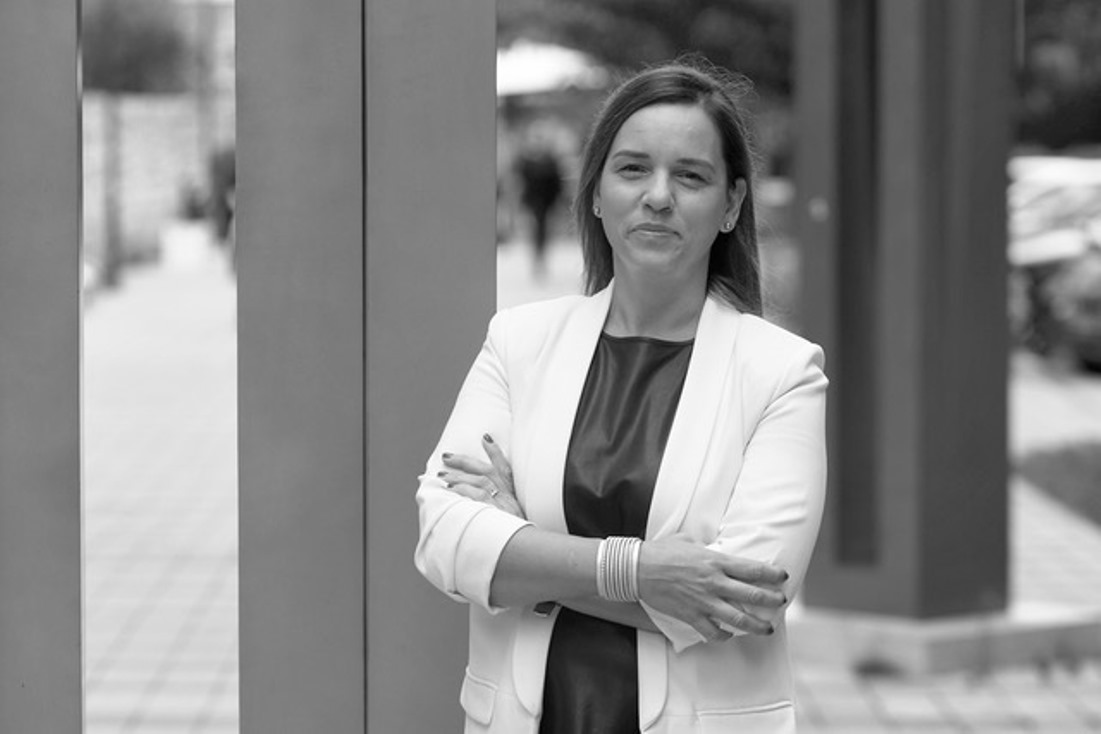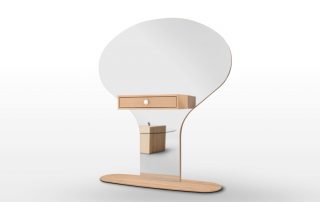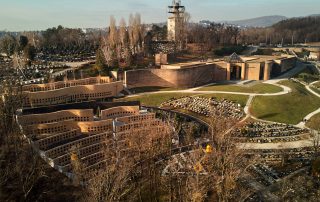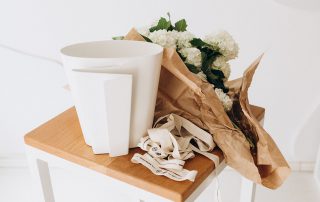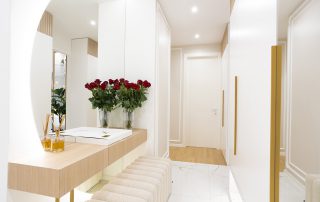The apartment is dominated by dark tones that, combined with the wooden vertical paneling of American walnut and the exquisite equipment of Italian design houses, make a modern design. The overall look of the interior is full of contrast between the warmth and intimacy of the home, but also extravagant details such as a vertical green garden in the dining area and sliding glass wall that can separate the kitchen from dining area. The dark surfaces of the kitchen are contrasted by illuminated glass cabinets across the central island, which is made of Sahara noir marble. A spacious dining table with metallized leather comfortable chairs and a pendant made of Murano glass gives a touch of elegance to this part of the apartment, while camel-colored leather sofas, along with vertical wood paneling indirectly illuminated by LED wall lighting, contribute to an atmosphere of comfort and warmth. The master room is dominated by a high bed with upholstered velor headboard behind which is a walk-in wardrobe. Moving through space opens up completely new dimensions and atmosphere with design solutions of a refined, measured and sensitive approach.







Credits
Interior
Proto-arch
Client
Private
Year of completion
2021
Location
Dubrovnik, Croatia
Total area
120 m2
Photos
Dino Avdić
Project Partners
Sinago d.o.o.



