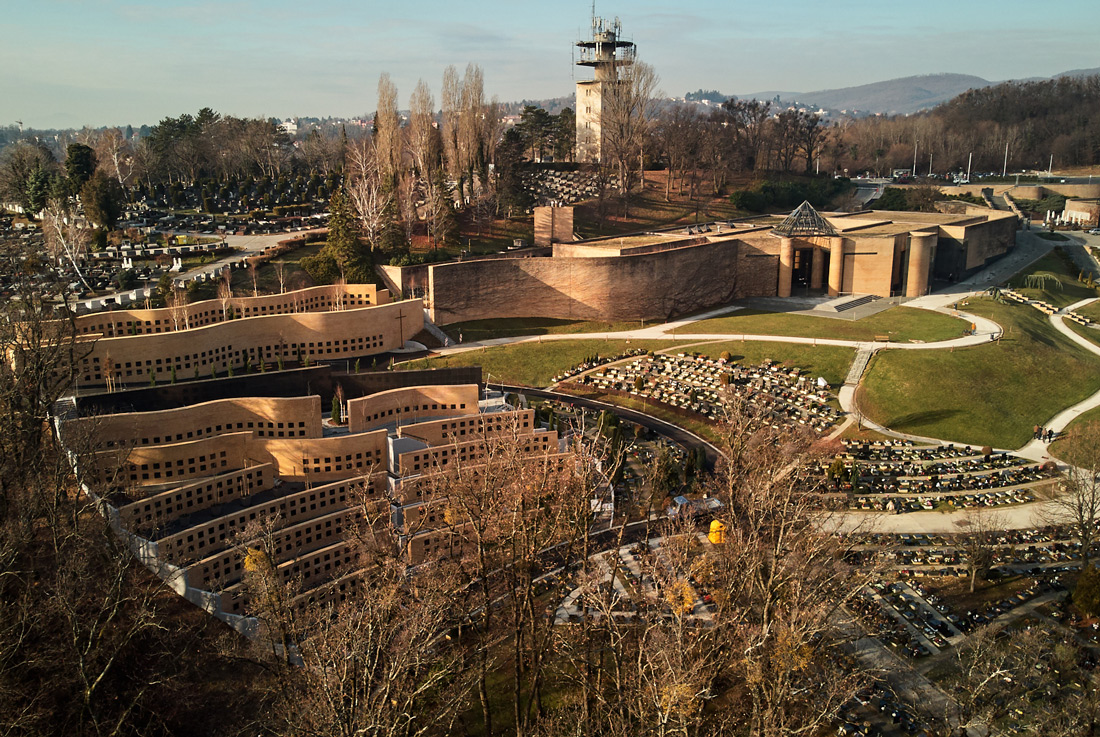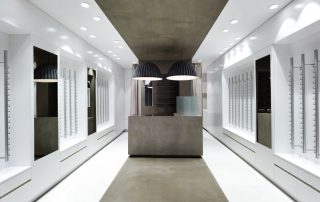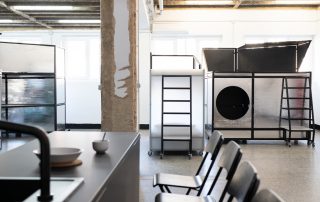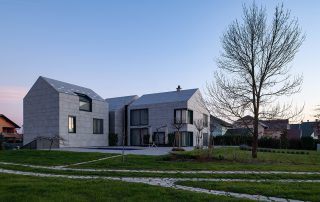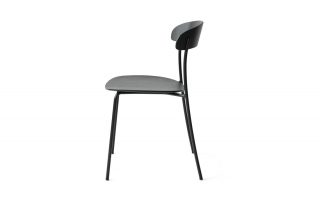The paradigmatic wall of Zagreb’s Crematorium gets its extension at the very place where the project of the new columbarium is realized. The land, which changes height there in an emphasized and sudden way, enables a different clash when arriving to the wall, which additionally underlines the existing harmony and creates new functional advantages. The walls flow through the natural ambience and uneven ground. This is a zone of respite and additionally protected visit in front of marked places, devised in the same atmosphere of silence and dignity which marks the whole surroundings, and with which this project makes an inseparable whole. The parterre design, the design details, and the treatment of the materials wholly continue the dominant approach in the existing building, and that is the restrained and clear design and elementary use of several basic materials stemming from local tradition, with an accent in terms of use of a special black marble on the only rectangular wall. Nature itself plays an important role; the horticulture, the atmosphere of the woodland air and the penetration of sunlight, brings the element of life and quiet presence into intimate enclaves.
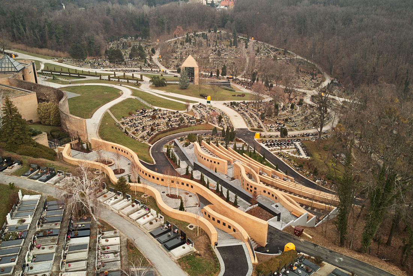
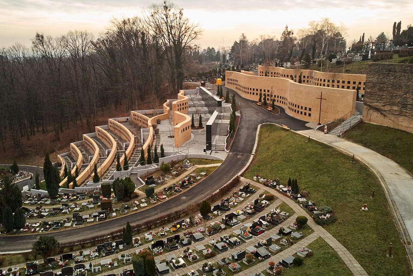
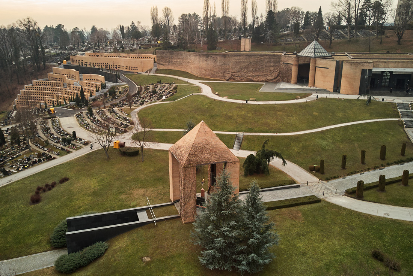
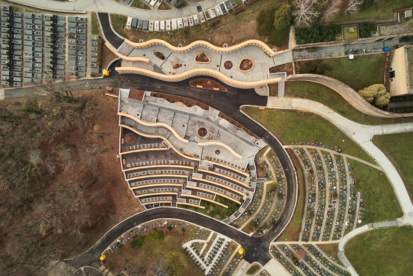
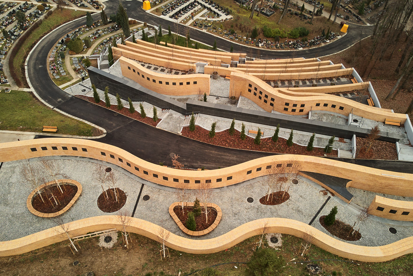
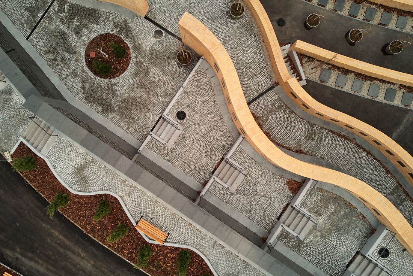
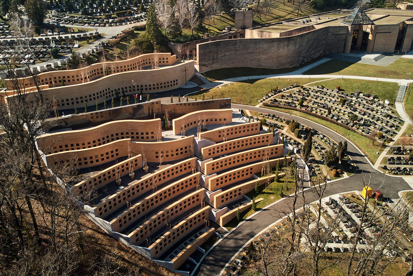
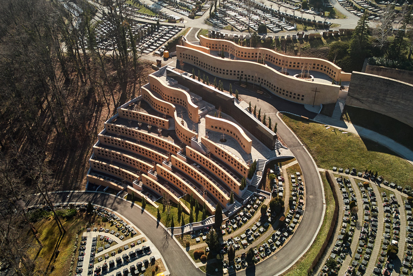
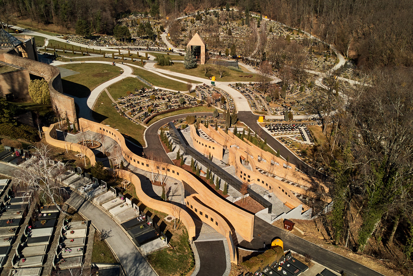
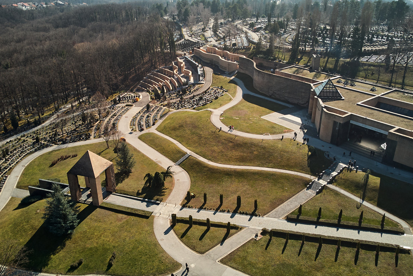
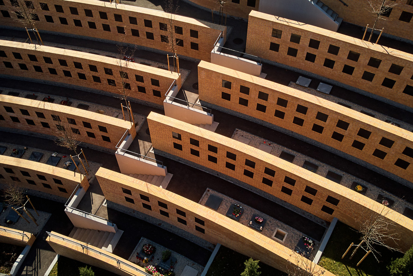
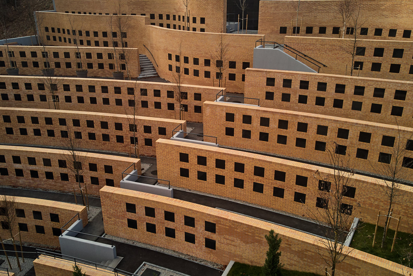
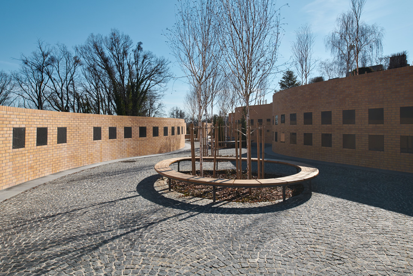
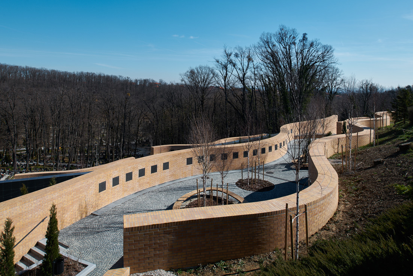
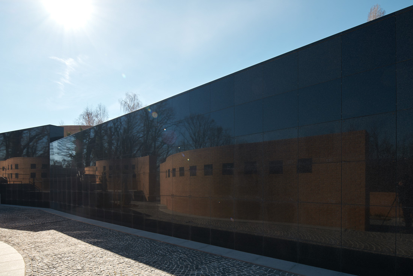
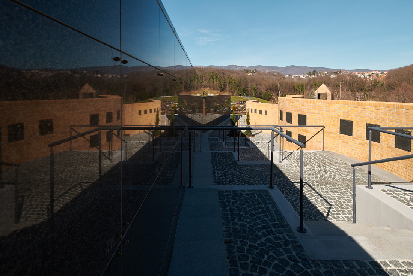
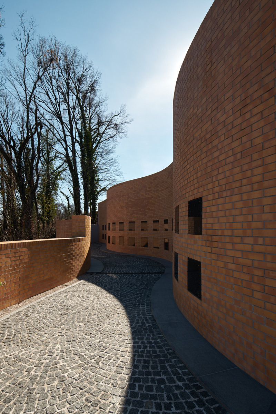
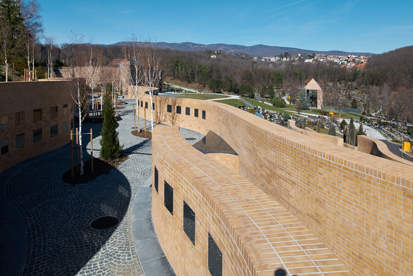
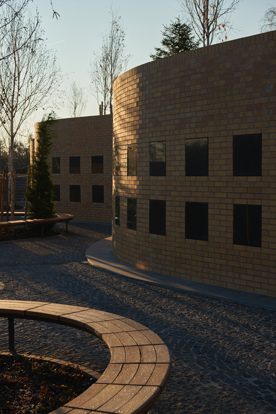
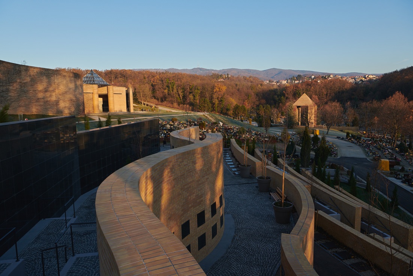
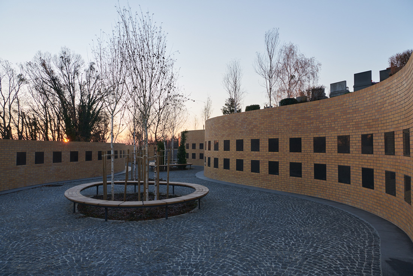
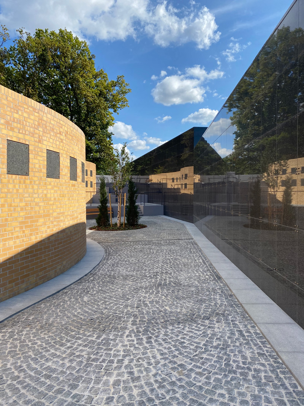
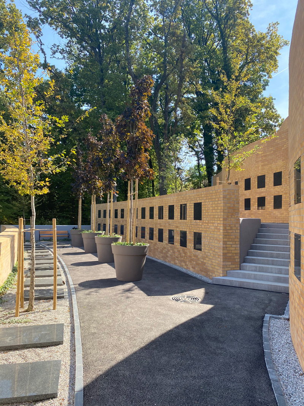
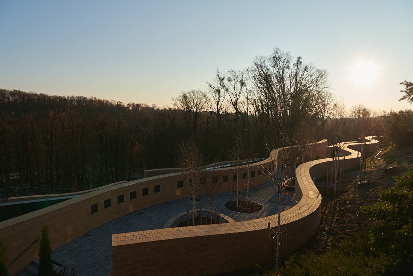
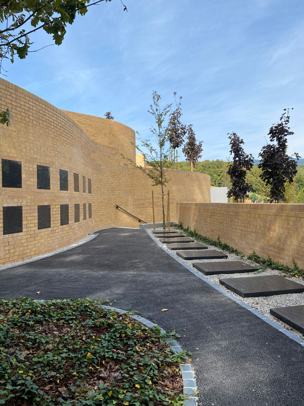
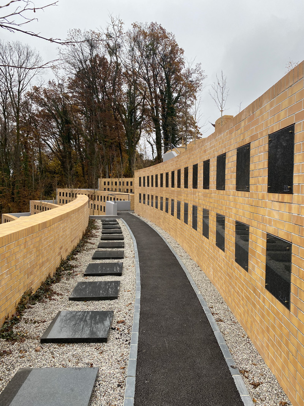
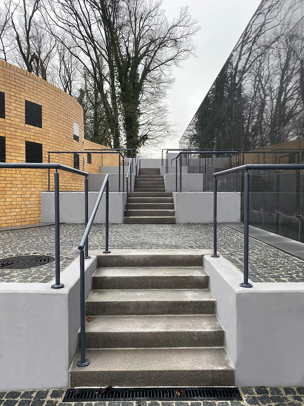
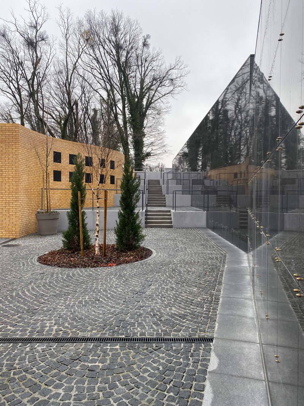
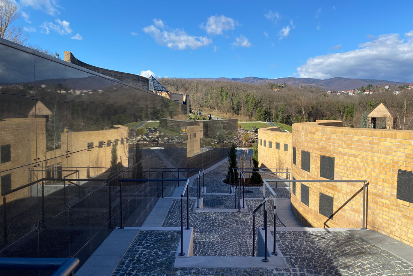

Credits
Architecture
Arhitektonski atelier Hržić; Marijan Hržić, Andrea Hržić Šesnić
Co-author
Davor Mance
Project team
Ana-Marija Rem, Danira Rubeša, Neda Mrinjek Kliska, Dragana Knezović Frleta, Žana Radetić, Kaja Šprljan Bušić (Kreativni krajobrazi d.o.o.), Davorin Šindler (Geokon-Zagreb d.d.), Šprem-projekt d.o.o.
Client
City of Zagreb
Year of completion
2021
Location
Zagreb, Croatia
Total area
2.948 m2
Site area
2.948 m2
Photos
Marko Mihaljević and Arhitektonski Atelier Hržić
Project Partners
Sitolor d.o.o., Wienerberger



