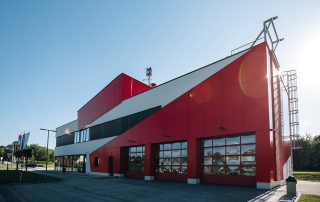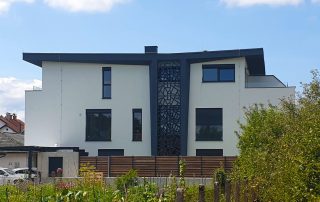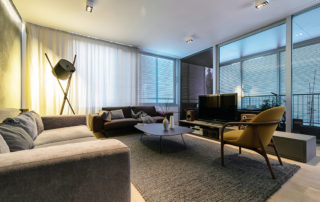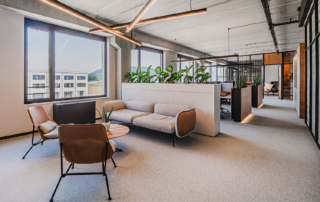In the northern suburbs of Ljubljana, in a conglomerate of urban and rural, the indigenous, your and modern urban way of life intertwine. The quality of this space is thus still unspoiled picturesque landscapes that would have been expected far away in unspoiled nature. However, even here, on the doorstep, there is such a place. In the bend of the stream, in the shade of mighty trees, a simple cube is placed. He was deprived of part of the volume for the covered parking area and two terrace niches. The single living ground floor continues through the glass membrane to the covered terrace and flows into the garden, which is programmatically complemented by a garden shed on the south side. The floor is intended for a more intimate pastime. In addition to the bedrooms, it also has a bathroom with a sauna and jacuzzi on the spacious terraces. The façade of this one is without decor, simple. The building, placed in a natural environment, therefore works lightly, pavilionically, and of course the scenery creates a unique contrast.
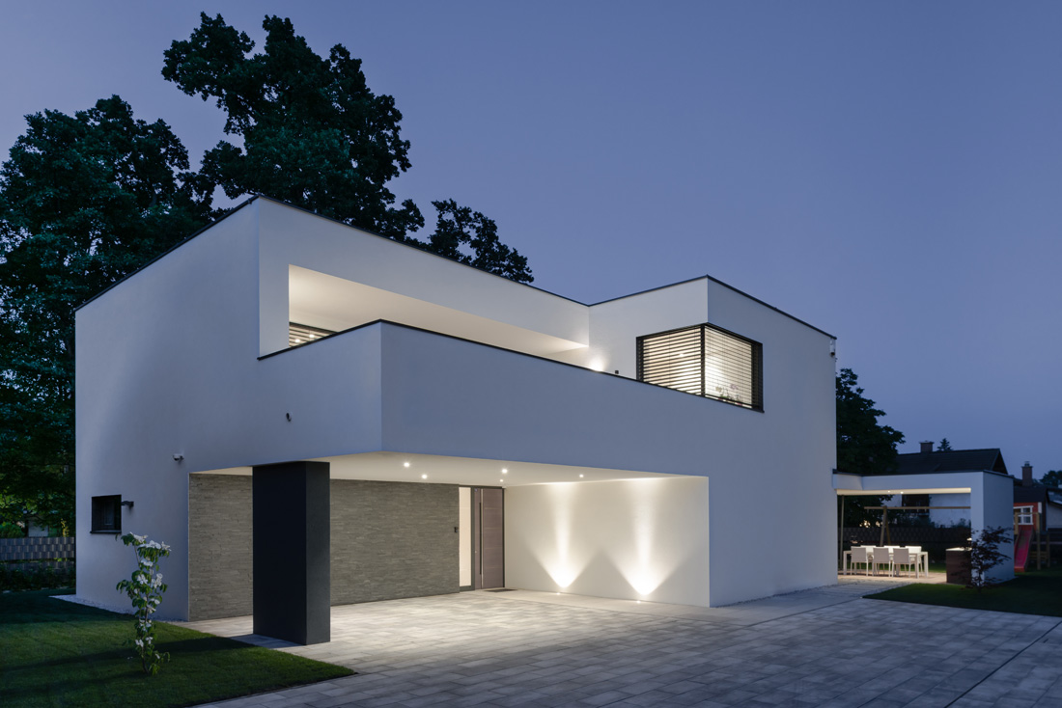
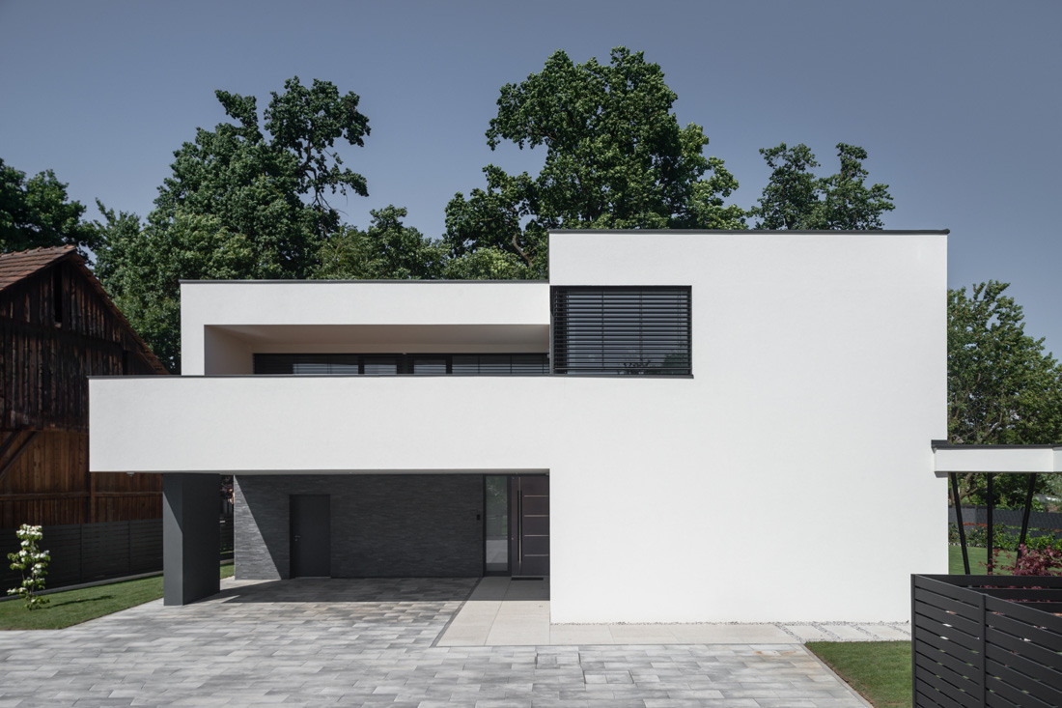
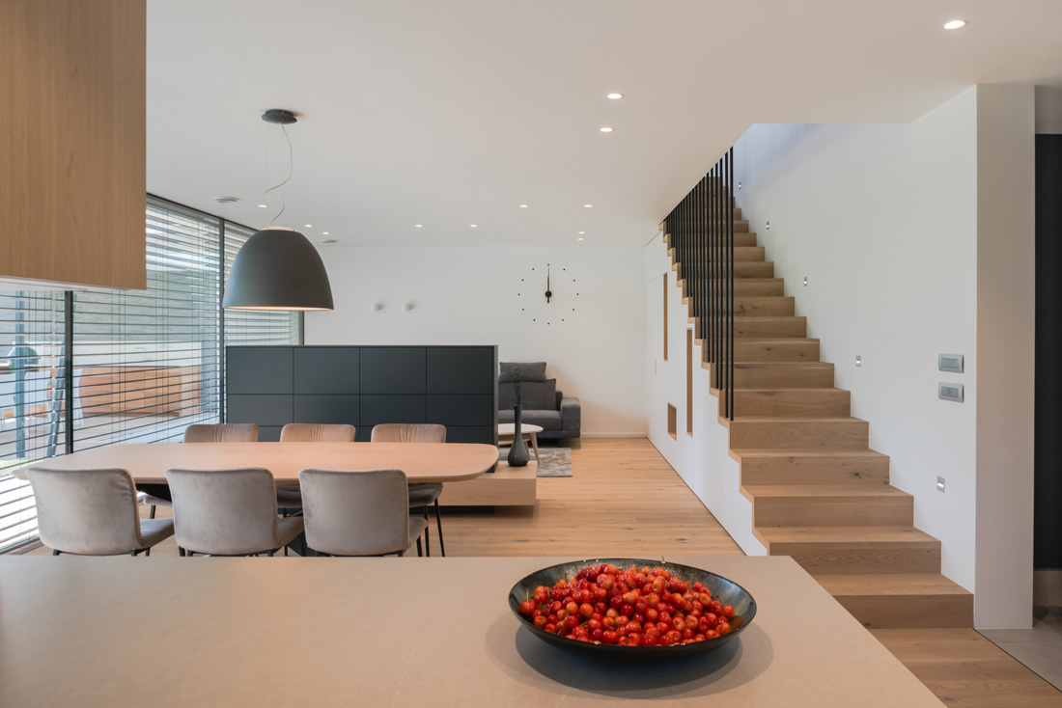
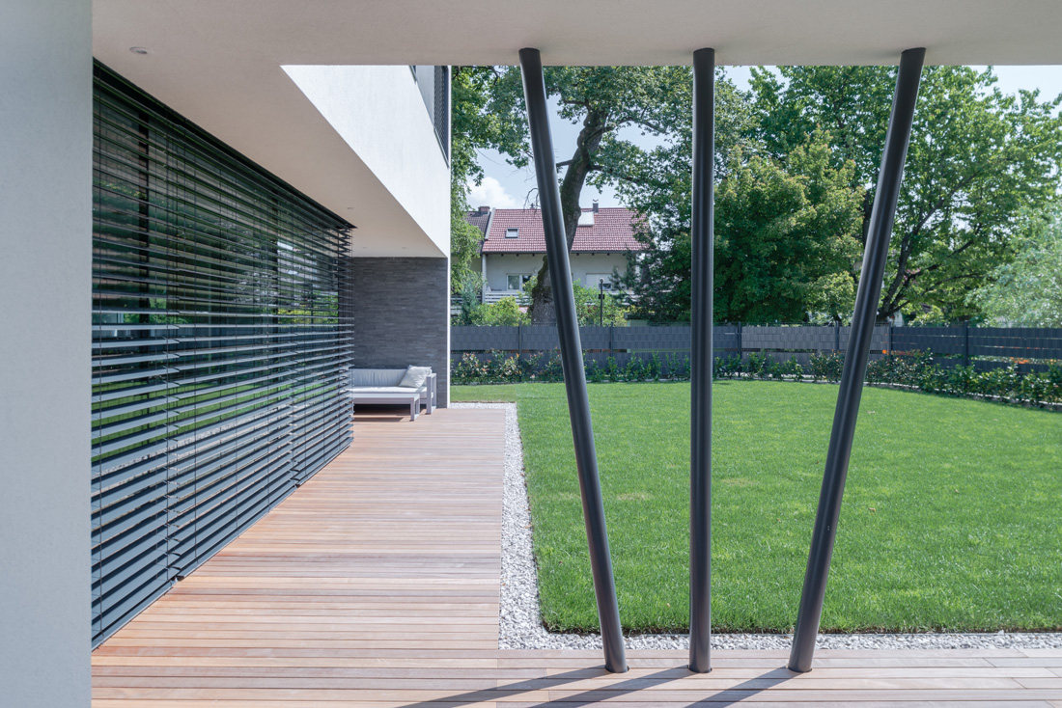
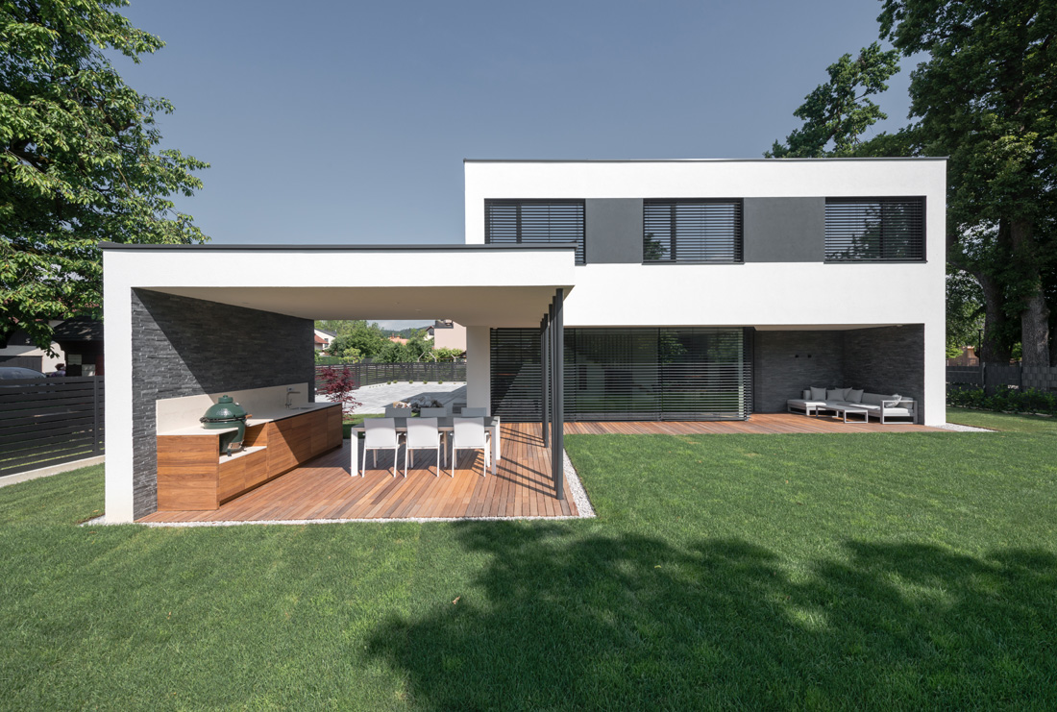
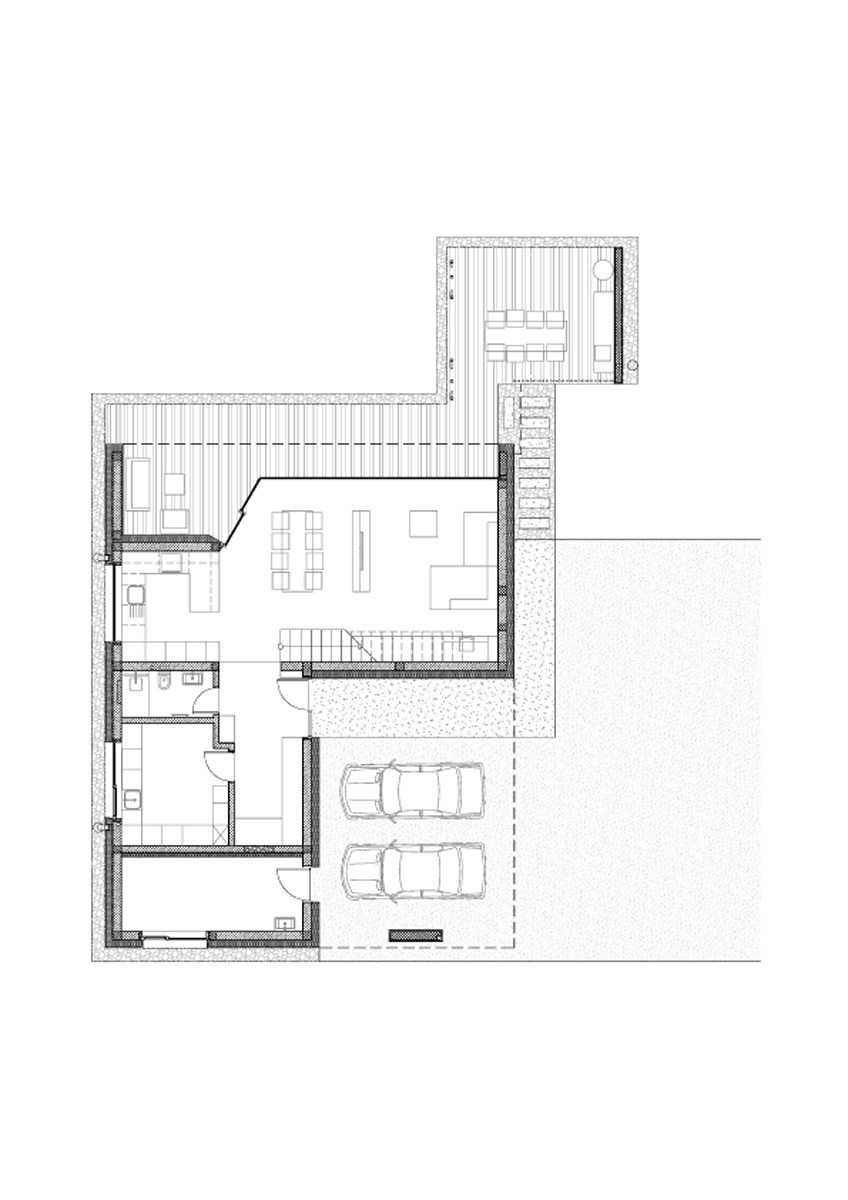
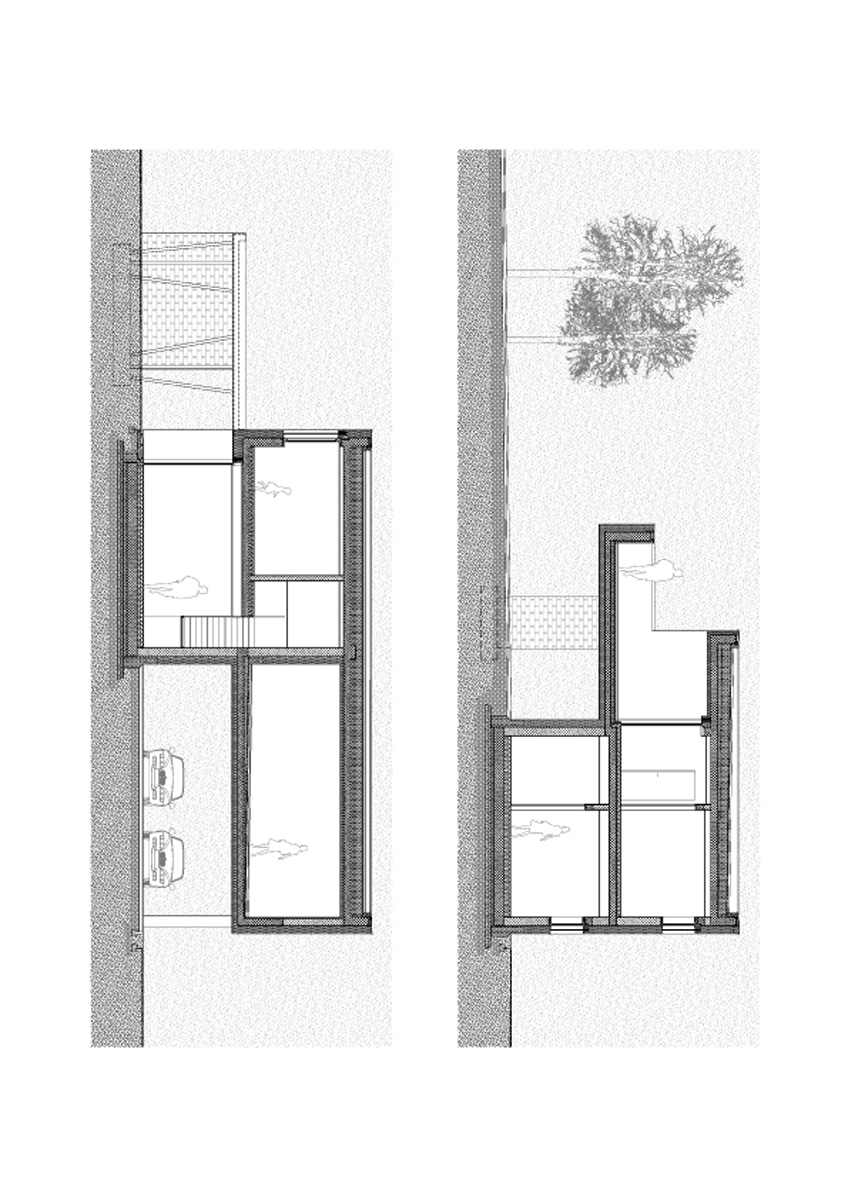
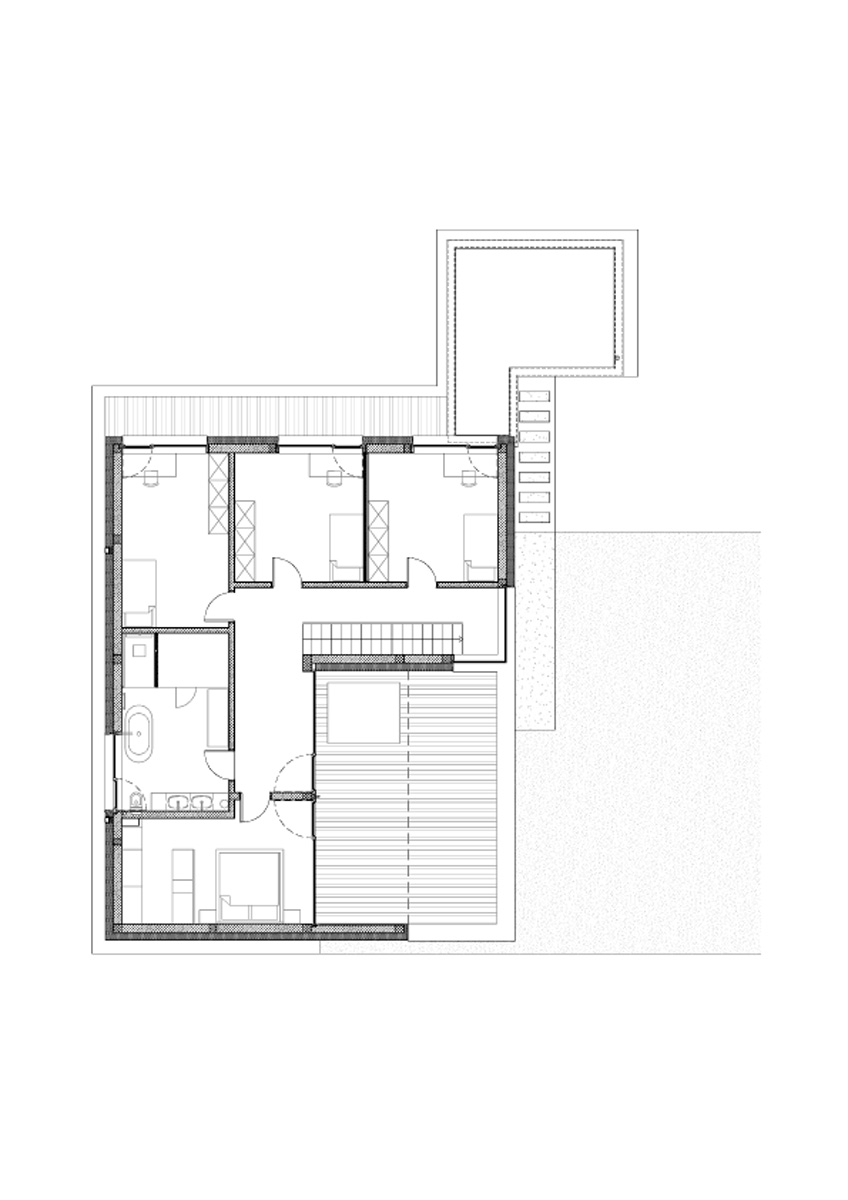

Credits
Architecture
Jasna Ariana Starc
Client
Private
Year of completion
2018
Location
Ljubljana, Slovenia
Total area
191,75 m2
Site area
830 m2
Photos
Virginia Vrecl, Amanda Gril




