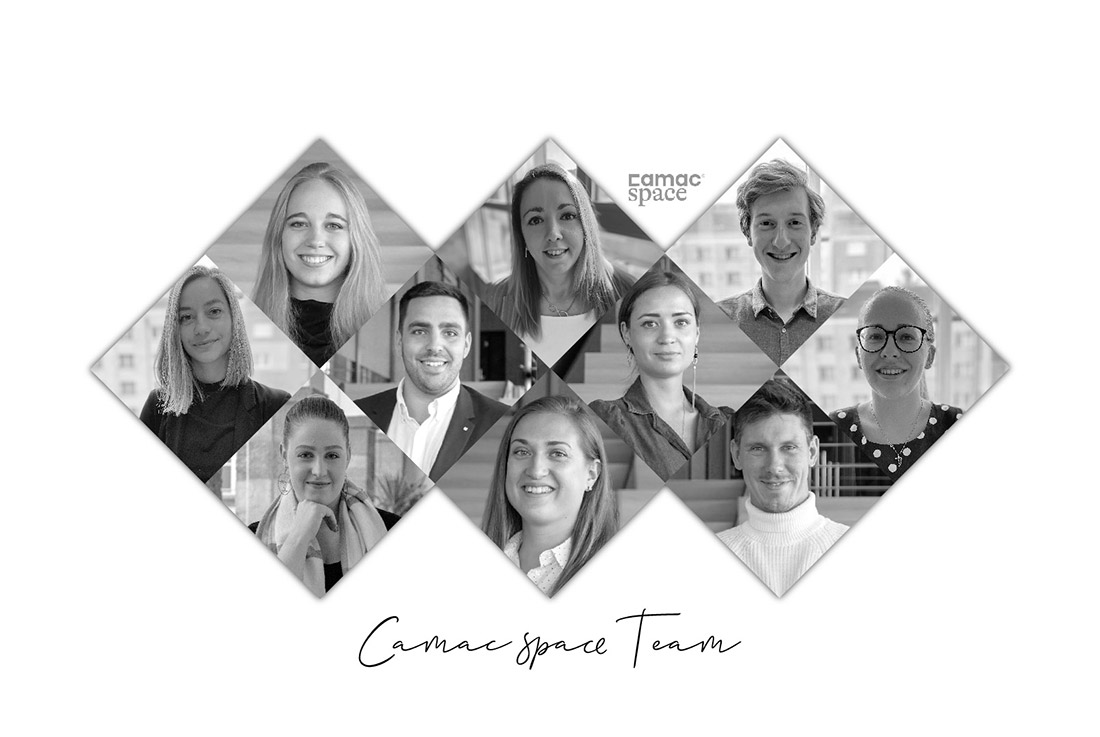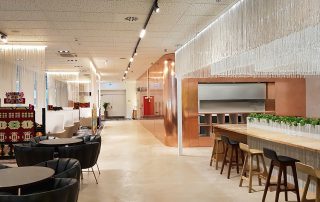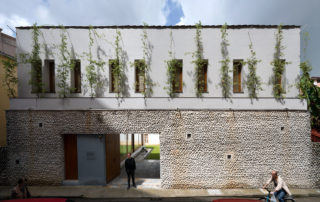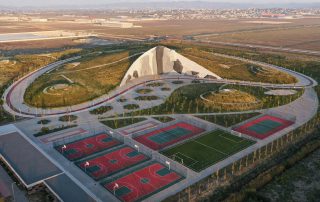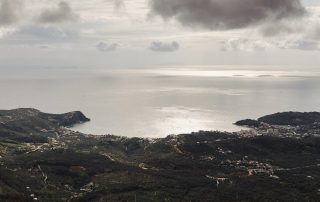The entire project, from the introductory workshops, analysis, design, to build, was overseen by CAMAC Space. They have been collaborating closely with the German HQ and followed the strict guidelines regarding IT and marketing requirements, yet still meeting regional workplace needs. The design responds to a brief with a minimal and clean aesthetic. Finishes feature a light grey scheme accented by dark wood tones, steel, stone, and textile. Walls are treated with acoustic panels. High-end glass walls are textured with griddle effect. The exposed concrete ceiling creates a narrative of building construction. Areas of greenery create warm natural zones and disperse sound. A jump desk system is provided to host visiting coworkers from different countries and offers room for expansion. CAMAC’s site team ensured the project was delivered to a high standard, within the desired timeline and followed sustainable goals set out at the beginning of the project.
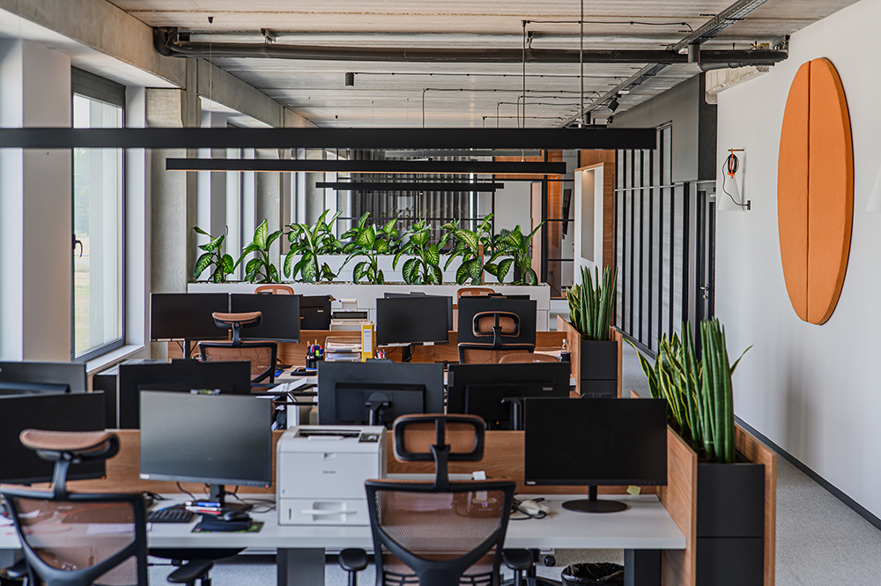
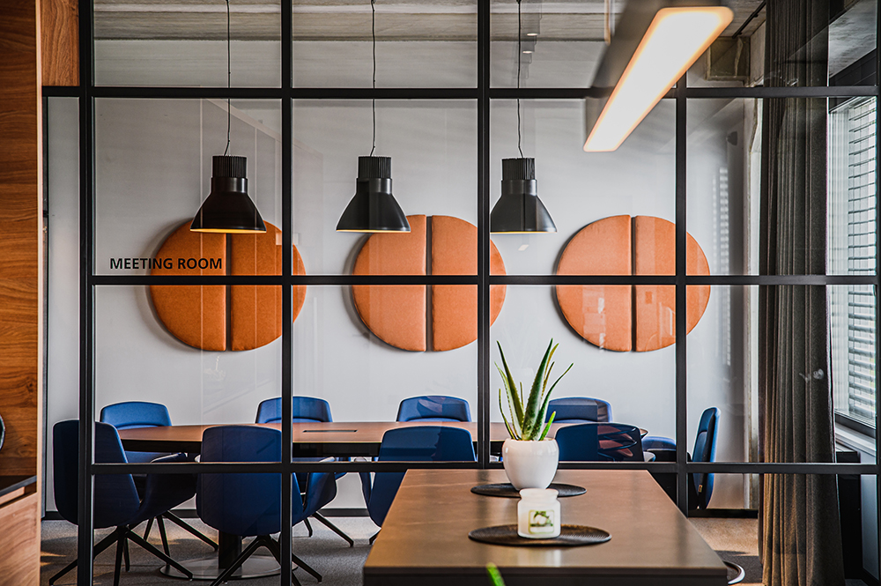
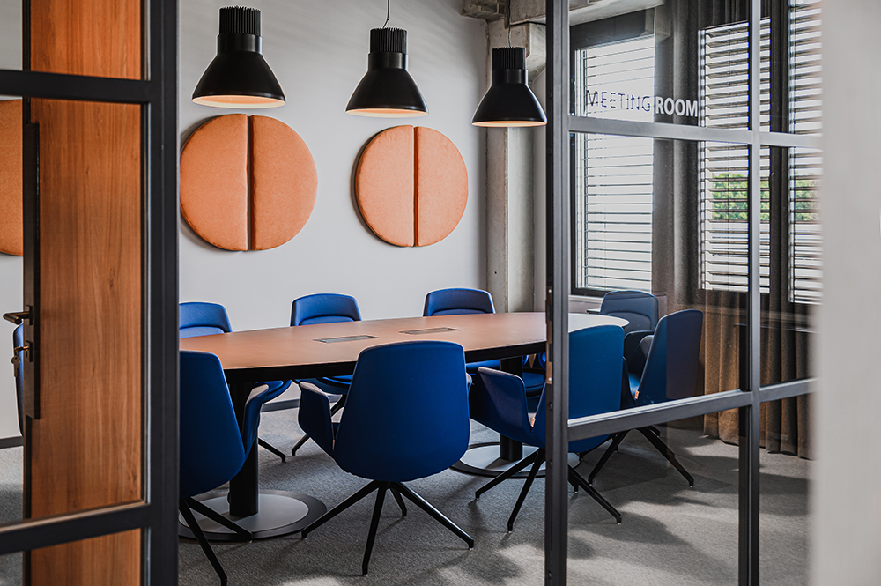
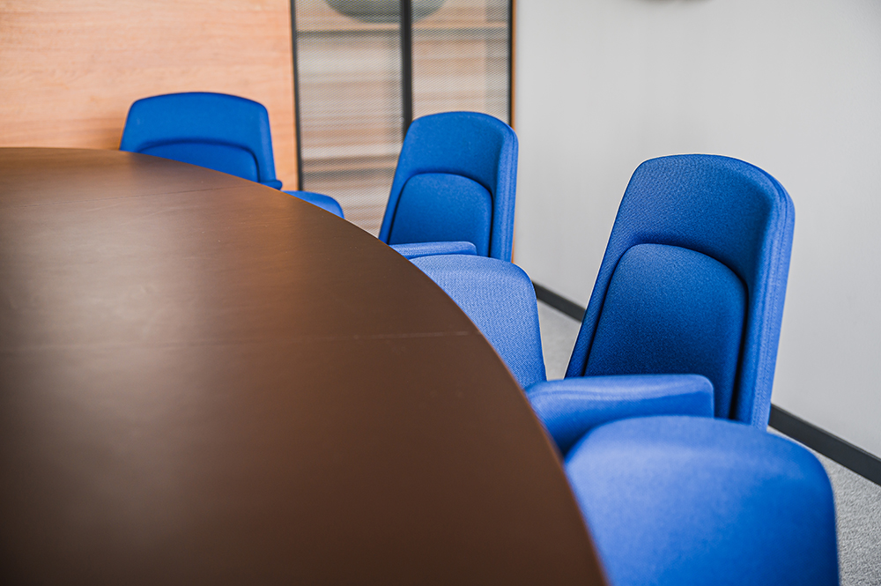
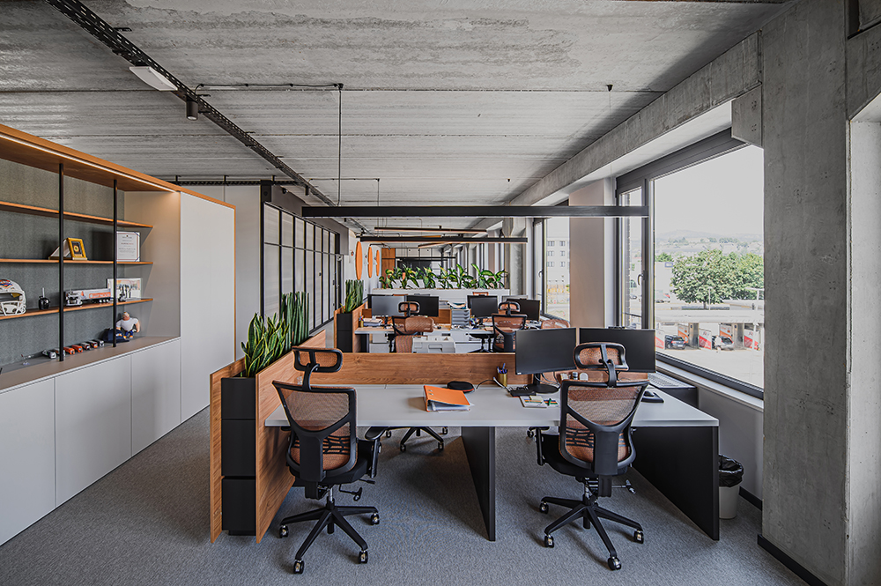
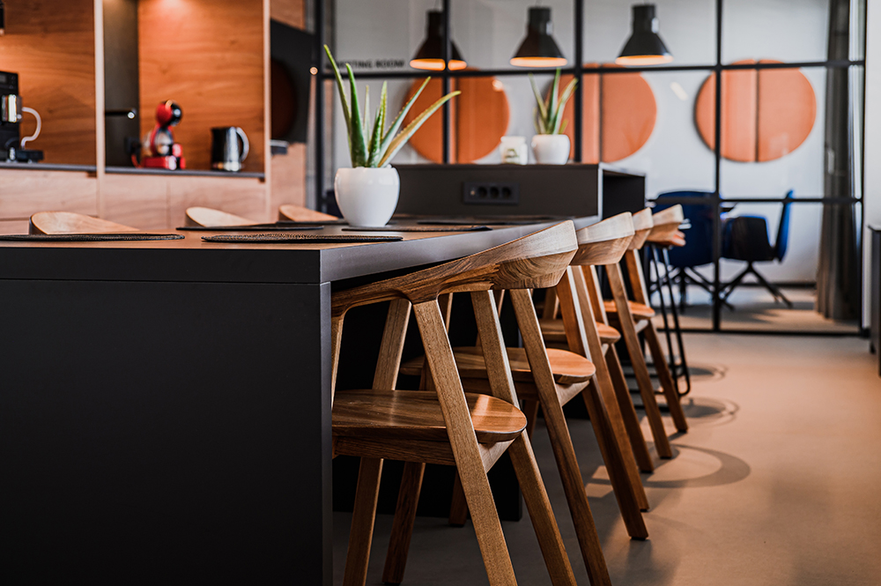
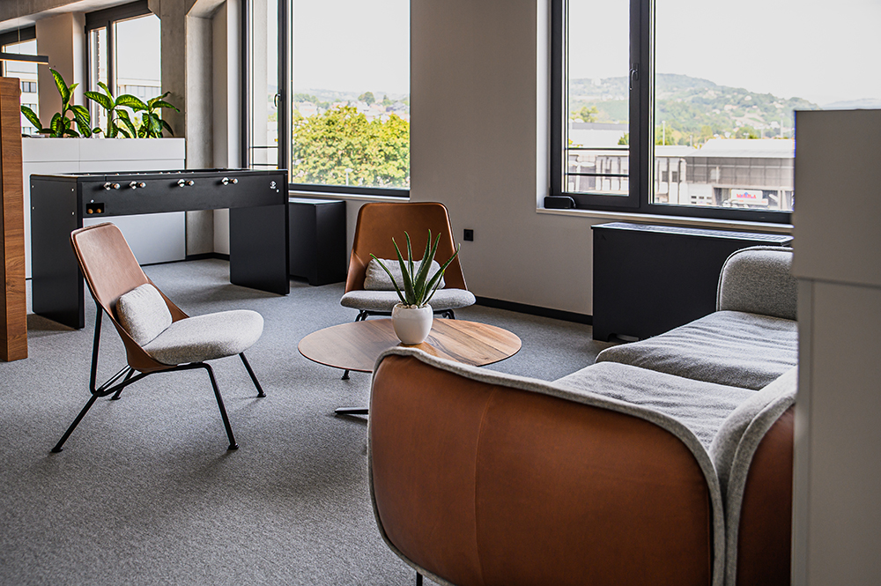

Credits
Interior
Camac Space
Client
DKV Euro Service d.o.o.
Year of completion
2022
Location
Krško, Slovenia
Total area
275 m2
Photos
Luka Rudman
Project Partners
Camac Space, Fantoni Spa, Milani, Prostoria ltd




