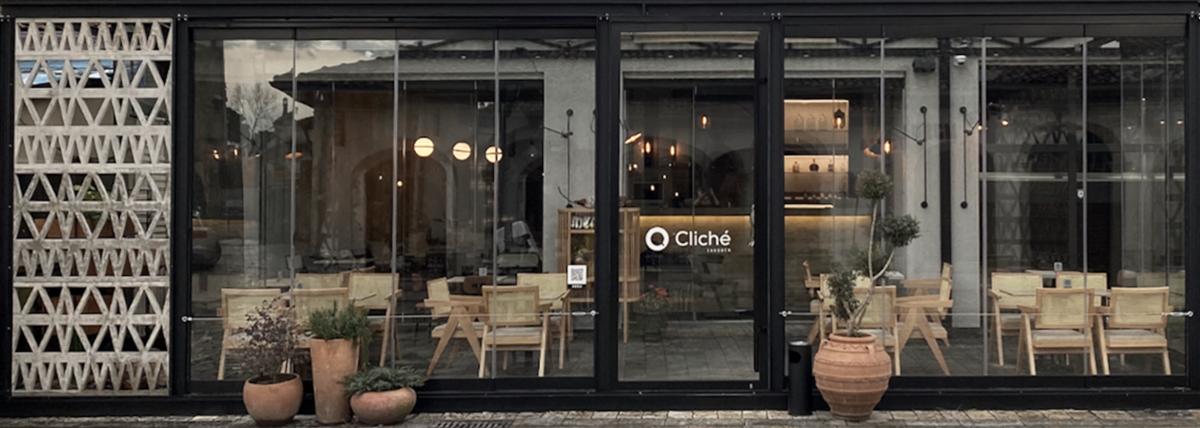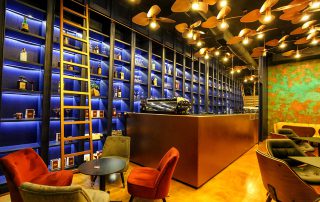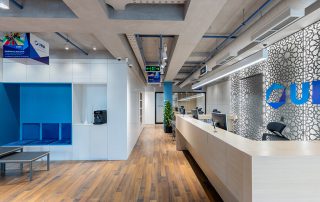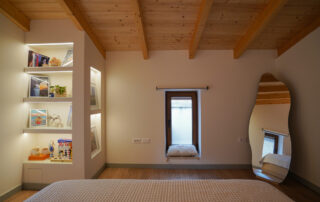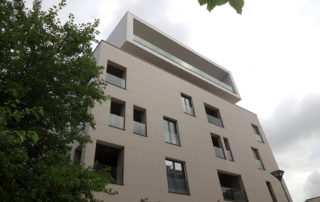Cliché is a conditional project in a public space like that of the pedestrian street of the city of Shkodra. A metal structure is positioned at a length of 22m and 3.50m in height. This seemingly transparent and elegant glass volume in its structure was challenging from the beginning of its ideation as the biggest issue was how it would stand in a space where the existing architecture is dominant without colliding. Another important element that one could not avoid was the positioning of four trees at a proportionate distance from each other. Their placement was the key to solving this glass volume. Considering the typology of dwellings in this corridor of the city it was thought that in each tree will be positioned a mini-yard that complements the greenery and emphasizes their stoic presence. The transparency of the windows and the flexibility of this structure makes it open at all times, making the green yards more tangible, it makes staying in this space more attractive and gives the feeling that you are enjoying coffee in the small backyard. Due to this adapted concept of traditional dwellings, this space got a second name Glass House – Cliché Glass House. This Glass House reflects the colors of every season from the changing leaves of the trees and the presence of light, water in the form of rain makes it a haven of peace and comfort under where you can spend hours in calmness.
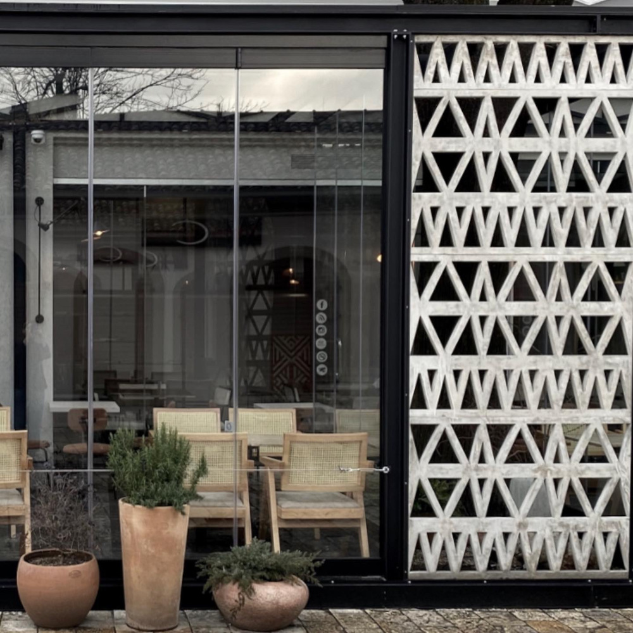
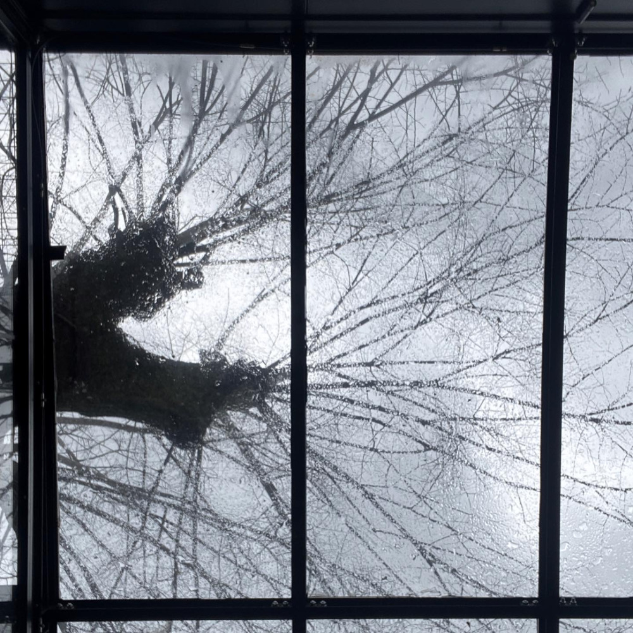
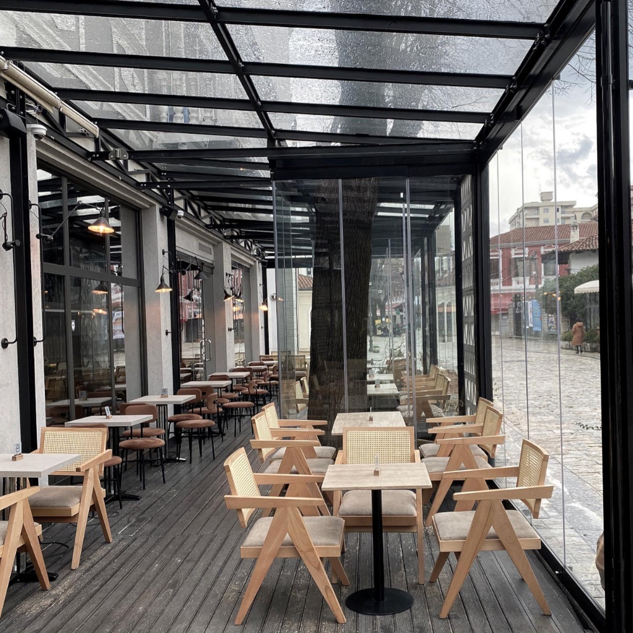
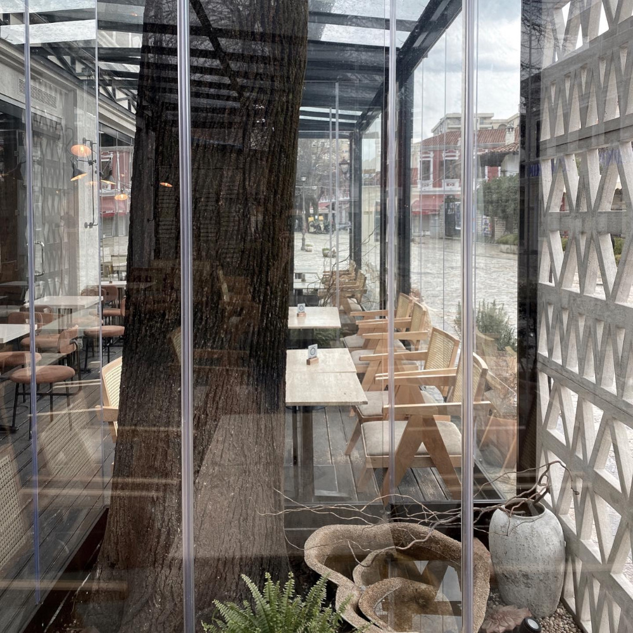
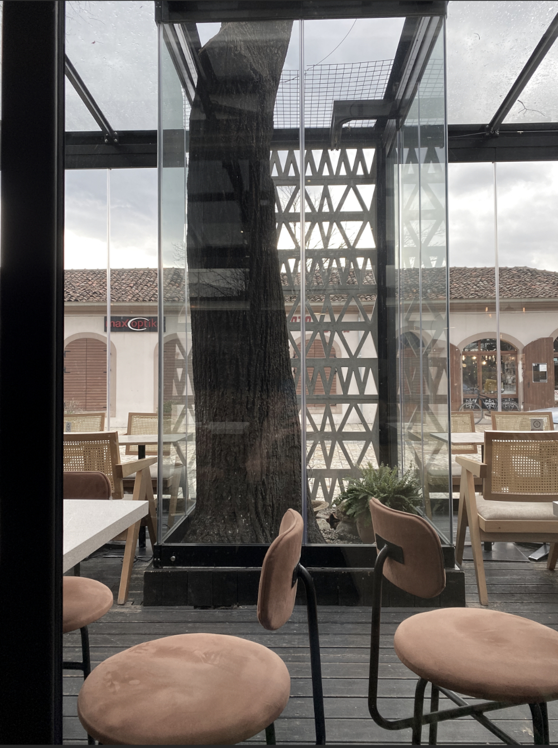
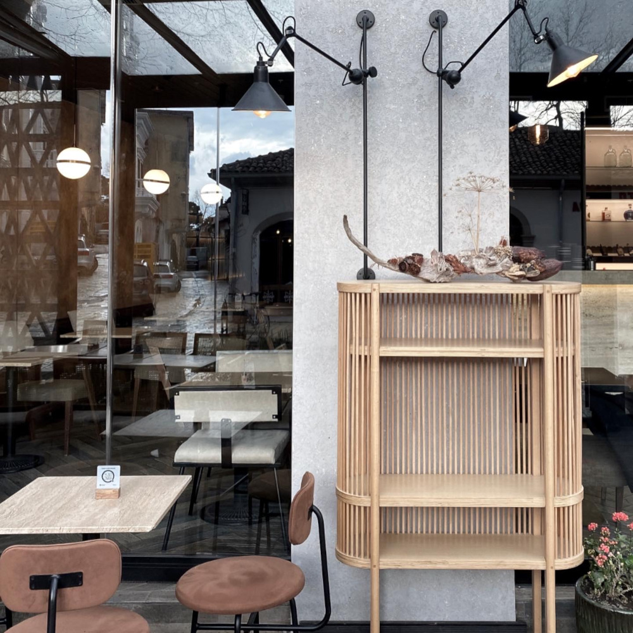
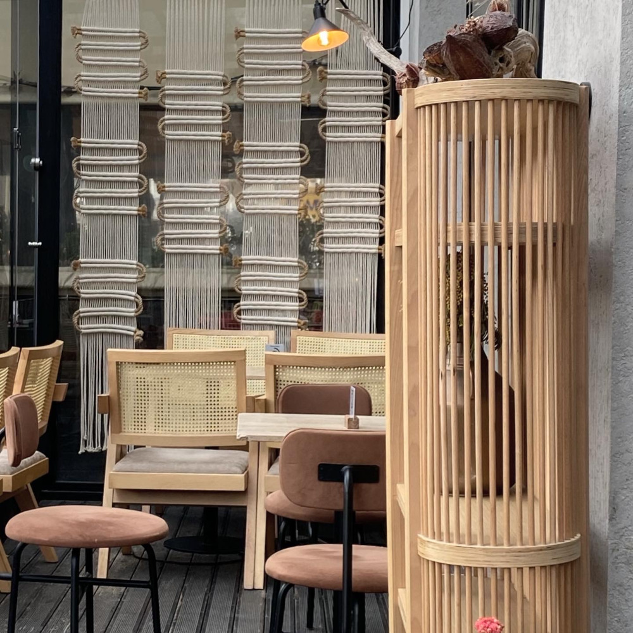
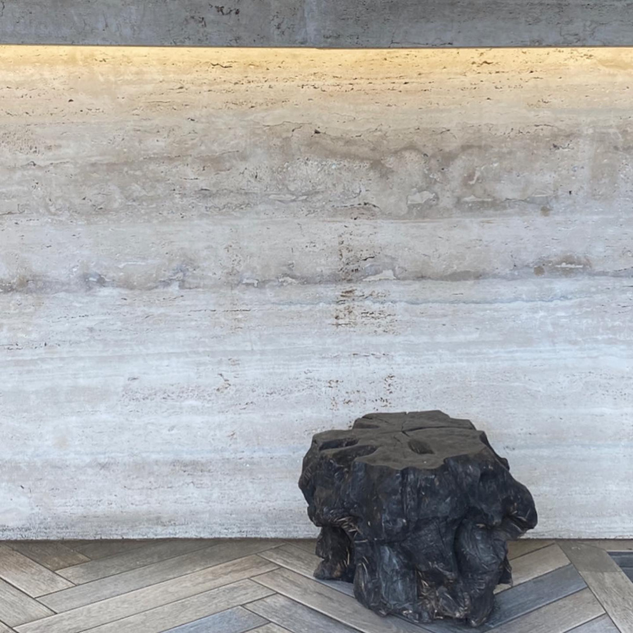
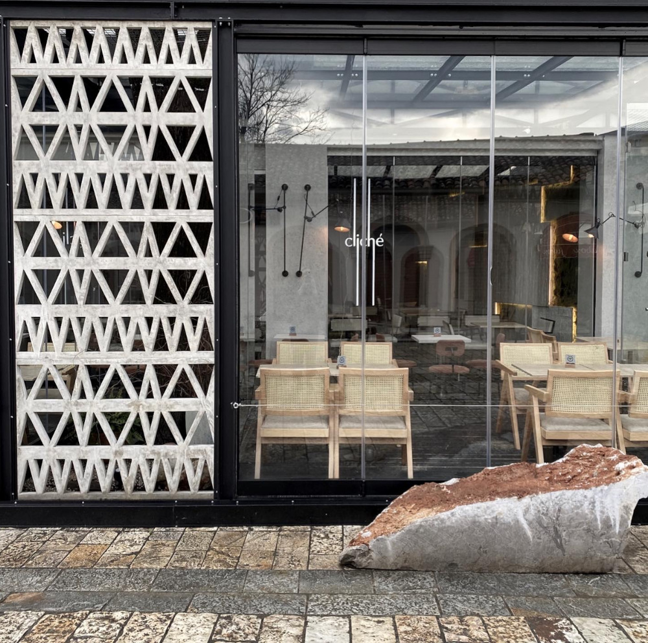

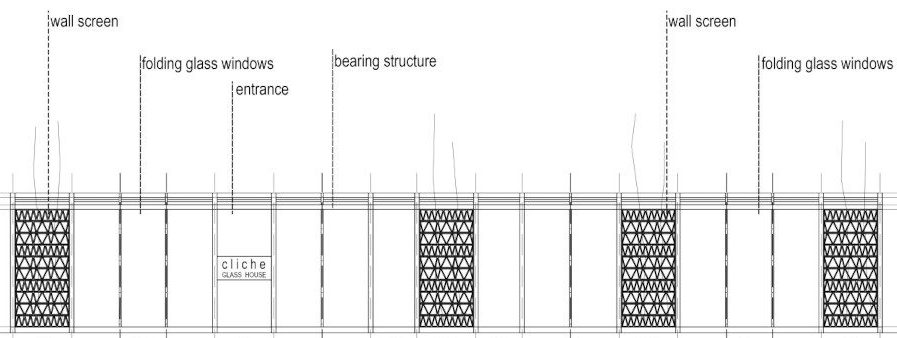

Credits
Interior
Ledia LAZI
Client
Artur Tagani
Year of completion
2021
Location
Shkoder, Albania
Total area
89.6 m2
Photos
Ledia LAZI
Project Partners
Ledia Lazi



