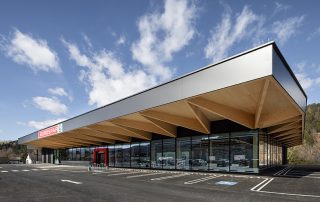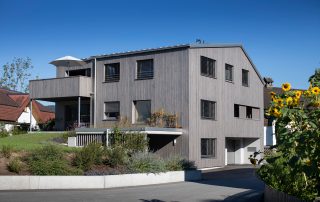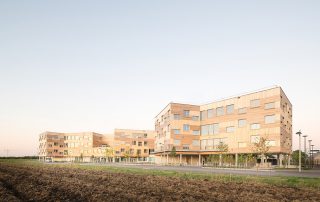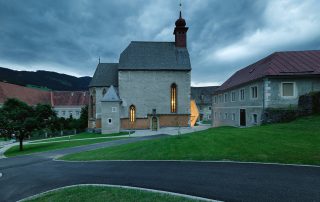The industrial kitchen in Vienna’s 23rd district, which was integrally designed by ATP Vienna in cooperation with the sustainability experts of ATP sustain and the materialnomaden for magdas Social Business, a subsidiary of Caritas in the Archdiocese of Vienna, is ATP’s most unconventional industrial building. Every week it produces up to 25,000 portions of food for people in need of care as well as children in schools and kindergartens. Following its success in a competition, ATP was commissioned by the client to create an operational facility that could also act as a model in terms of both energy efficiency and socio-cultural commitment. In line with its holistic recycling and upcycling concept the building contains large amounts of demolished and waste materials as well as reused timber. A particular highlight is the reuse of the air extracted from the industrial kitchen and, especially, the cooling plant to heat the office and staff areas on the upper floor. A photovoltaic plant on the roof provides the additional electricity required by the production facility.
What makes this project one-of-a-kind?
The integrally designed industrial kitchen magdas is a unique building that, in addition to being certified as sustainable in both its constructional and operational approach, is also a socio-cultural archetype. It places the focus on people, offering them a modern workspace with a high level of visual, acoustic, and thermal comfort. The modern and minimal interior design, which was developed together with the “materialnomaden”, is rooted in a holistic recycling and upcycling concept. Readily available, fully functioning materials and reprocessed scrap wood were upgraded and reused with great attention to detail. Heat extracted from the kitchen and, in particular, from the cooling plant is also “recycled”: It is fed back into the system and heats the entire building, removing the need to tap into further sources of energy.
This unconventional solution was worth the effort: The building for the industrial kitchen was awarded 961 out of a possible 1,000 points during the ÖGNB sustainability certification process, making it the highest-rated completed industrial building in Austria to date.
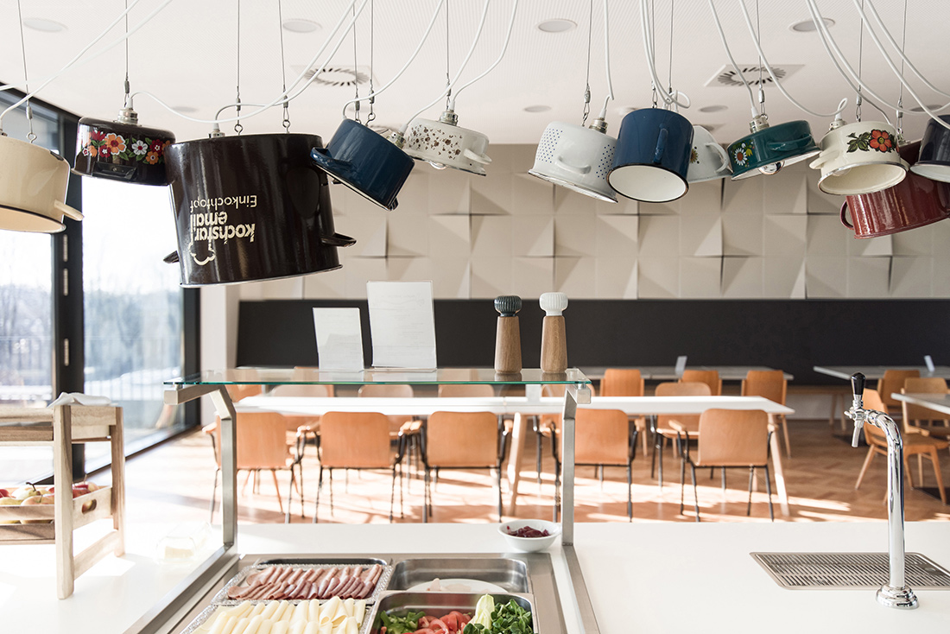
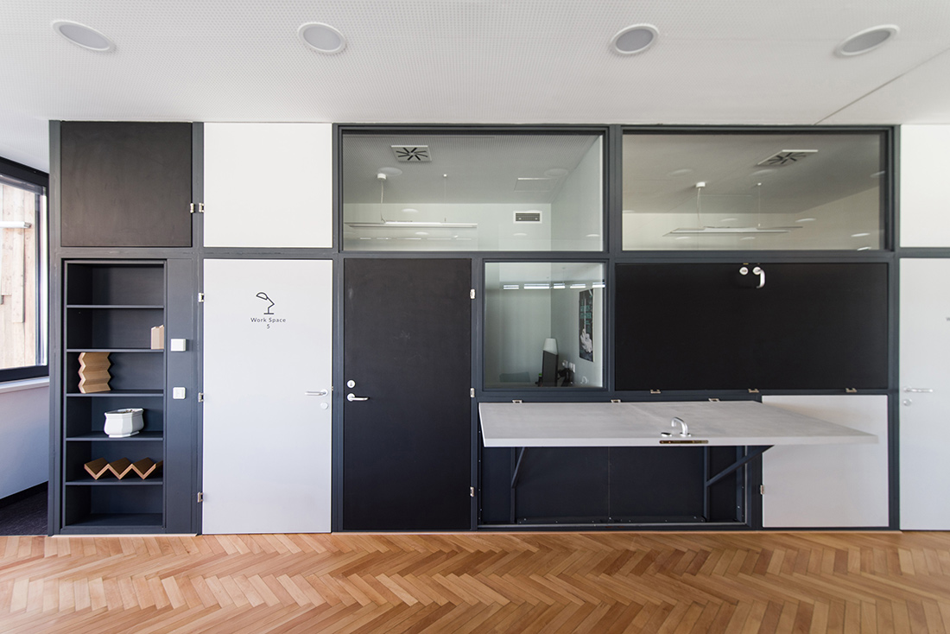
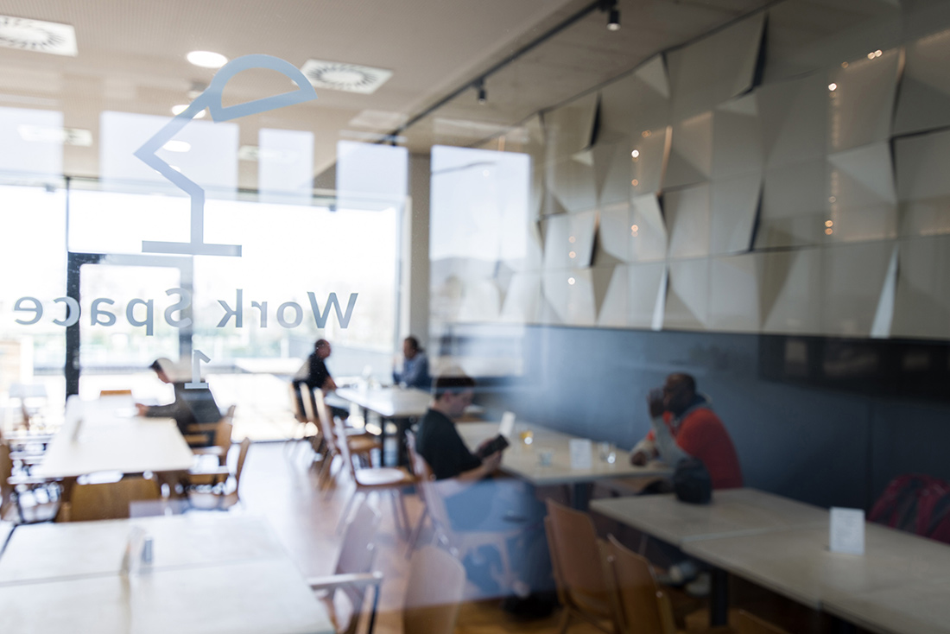
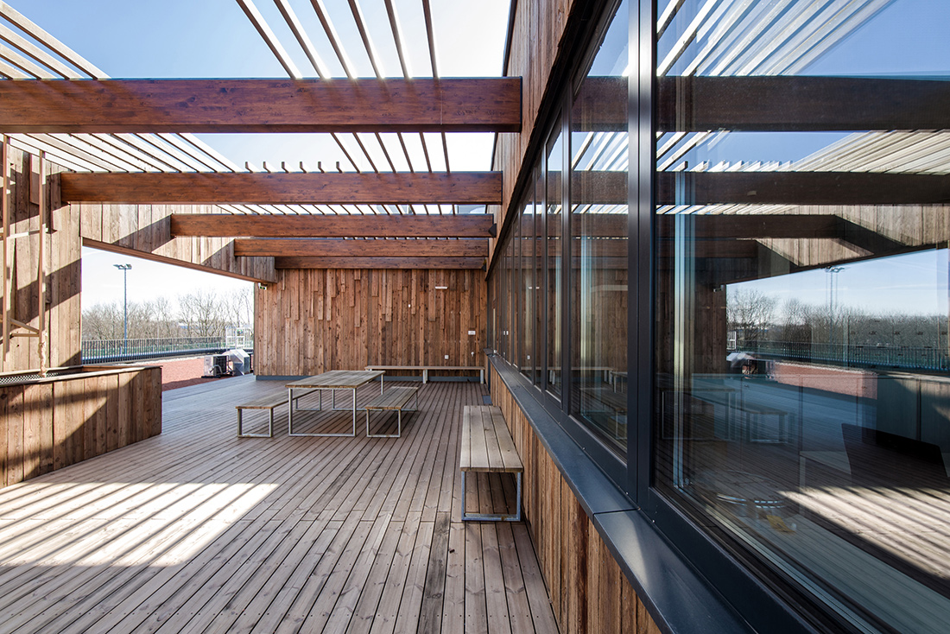
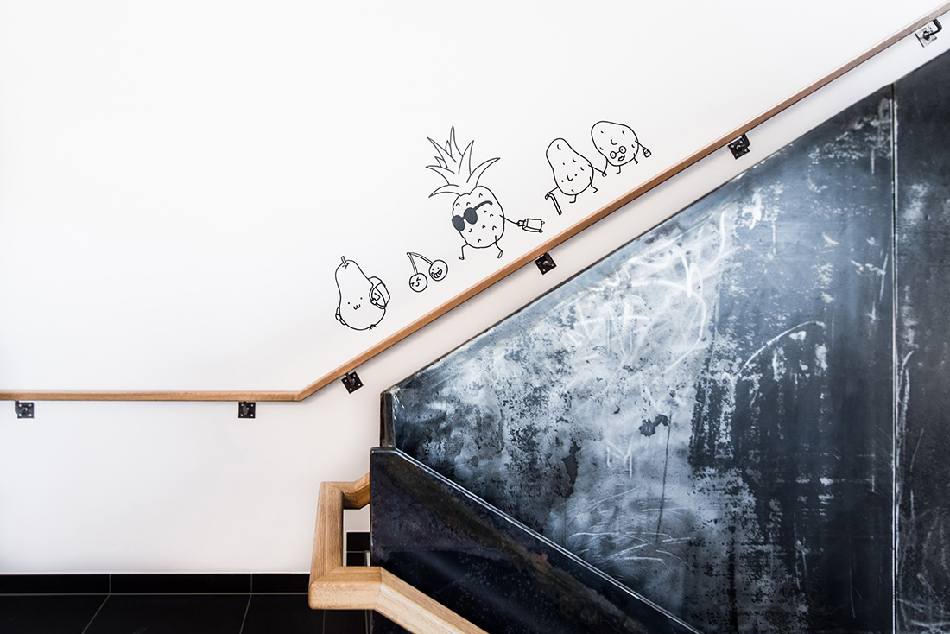
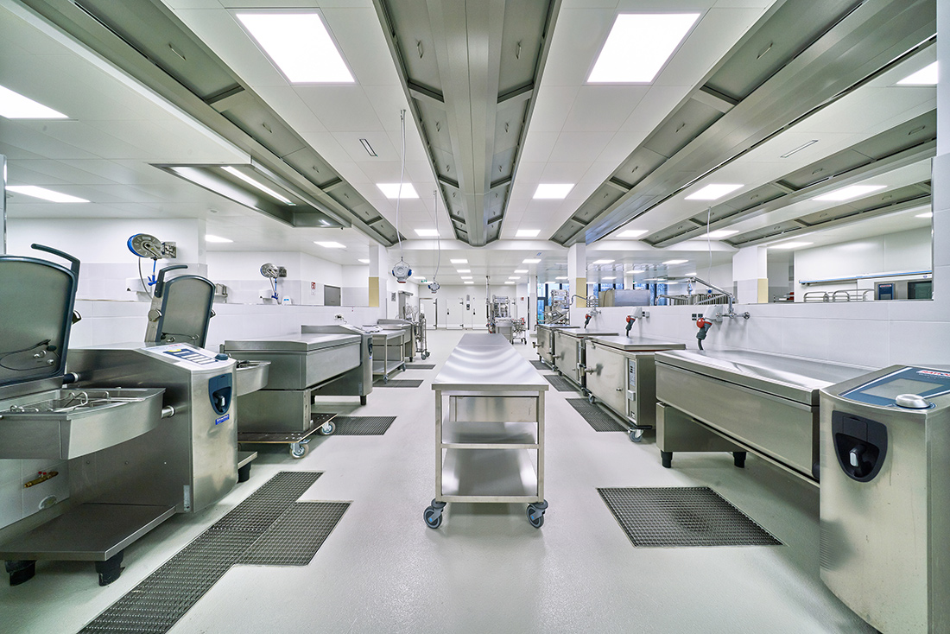

Credits
Autors
ATP architects engineers; Horst Reiner, Dario Travaš, Florian Schaller
Client
magdas Social Business of Caritas of the Archdiocese of Vienna
Year of completion
2019
Location
Vienna, Austria
Total area
3.200 m2
Site area
5.300 m2
Photos
ATP/Schaller; Florian Schaller
Project Partners
ATP architects engineers, ATP sustain GmbH, Ingenieurbüro Ronge Stria, materialnomaden, BÖHM Stadtbaumeister & Gebäudetechnik GmbH, ENGIE Gebäudetechnik GmbH, Schmied & Fellmann GmbH, Wellair GesmbH, Großküchentechnik Austria GmbH, Tischlerei und Innenausbau Gmbh, Felix Muhrhofer, Schüco




