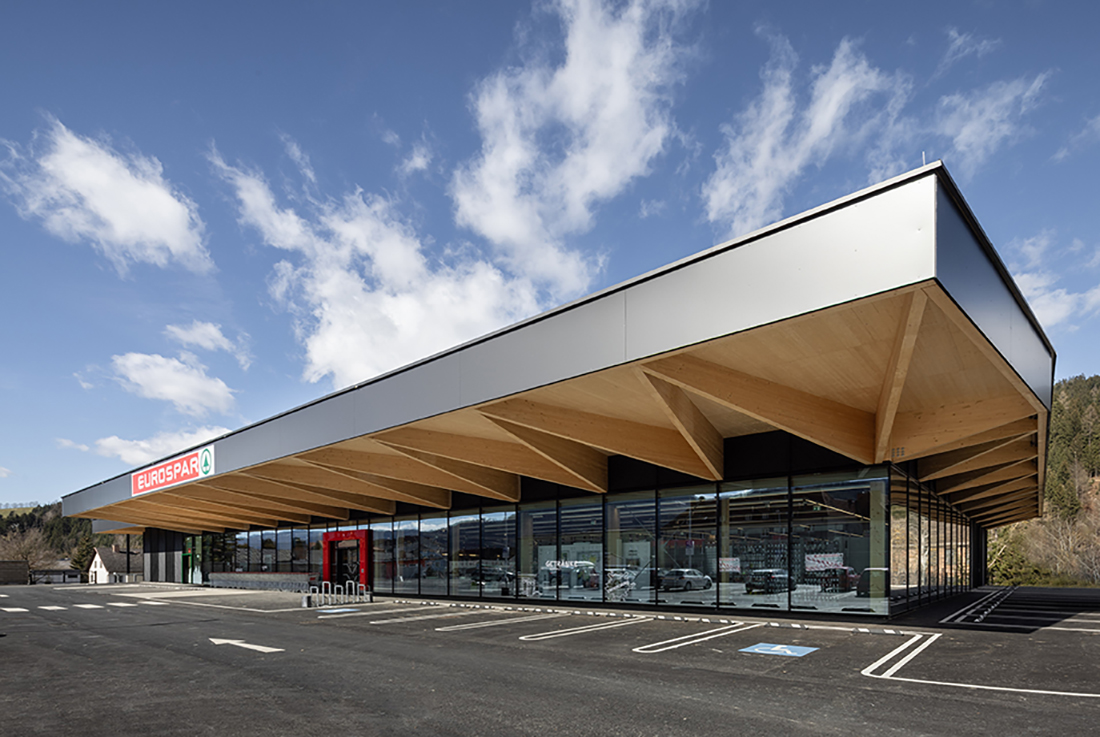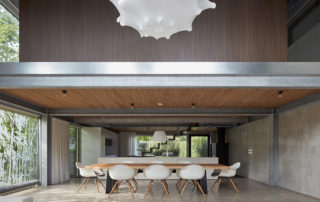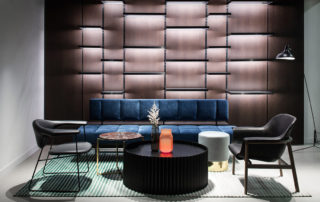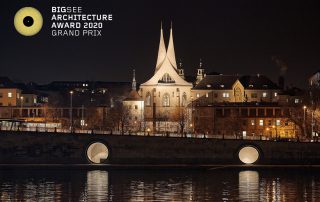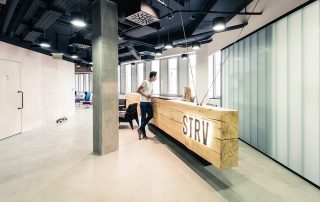The new Eurospar Hönigsberg follows the road and invites arriving customers on two sides with a generous glass facade. The main design feature is the striking rhomboid timber structure of laminated timber beams. The structure expands from the sales area to the outside of the building into a large 80m deep, cantilevered roof, which shelters the building’s foreground. The building is constructed in a timber skeleton structure with laminated beams and bracing cross-laminated timber walls, with a timber hollow box ceiling. All structural parts have also remained visible on the inside, which required visually appealing carpentry handicraft. Not only the entire ceiling of the interior is visible, but also the interior walls are of uncovered wood. This means that the natural character of a timber structure can be seen and experienced by customers. Like the glass façade, the wooden façade is divided into floor-to-ceiling vertical fields. In between is a diagonal wedge-type formwork made of oiled, brushed thermal spruce.
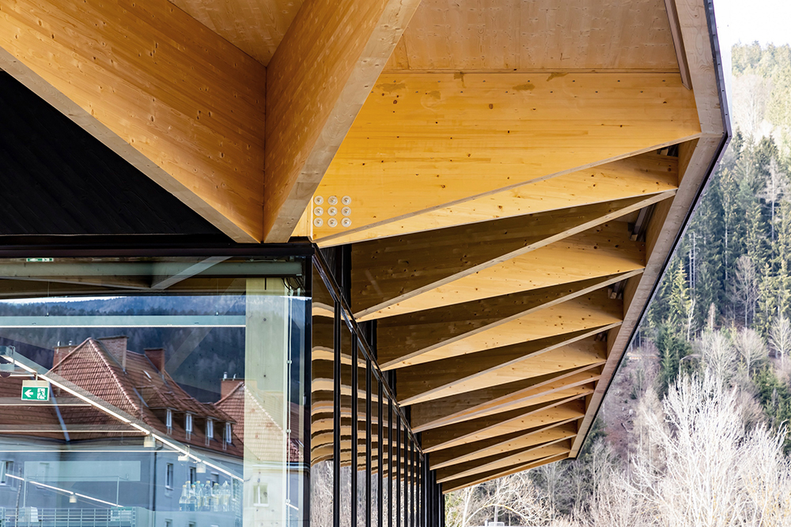
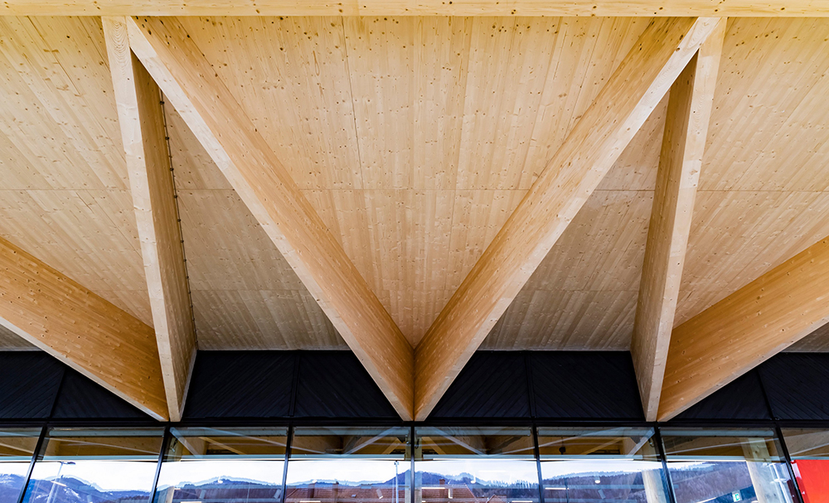
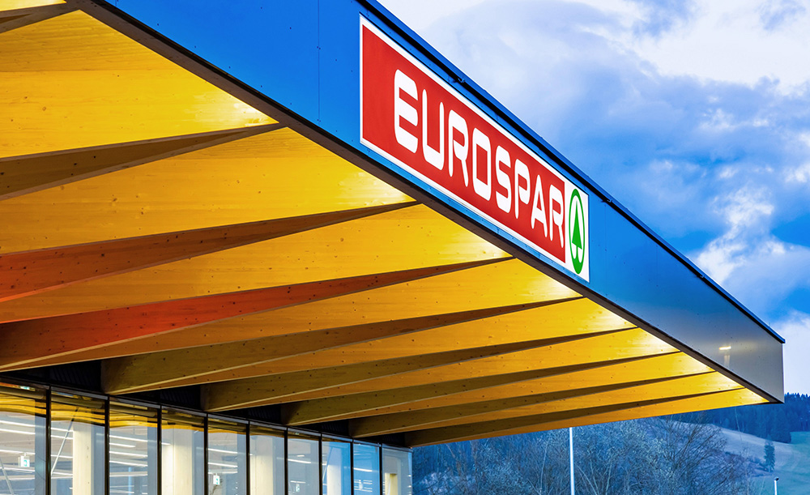
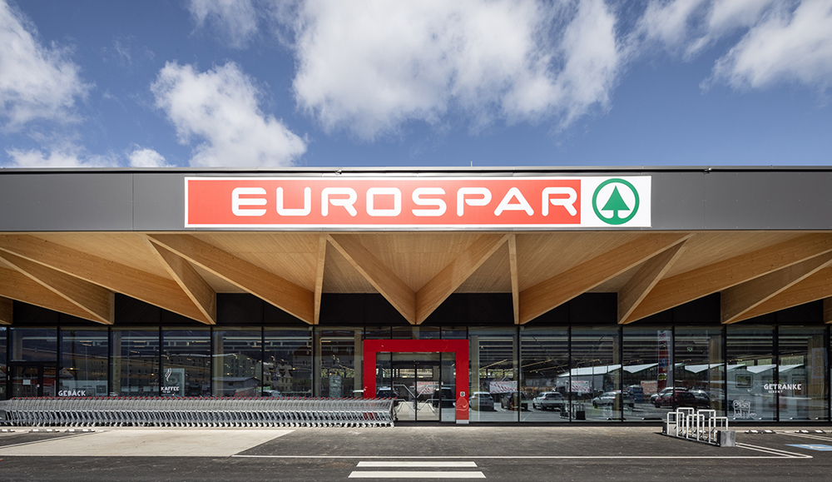
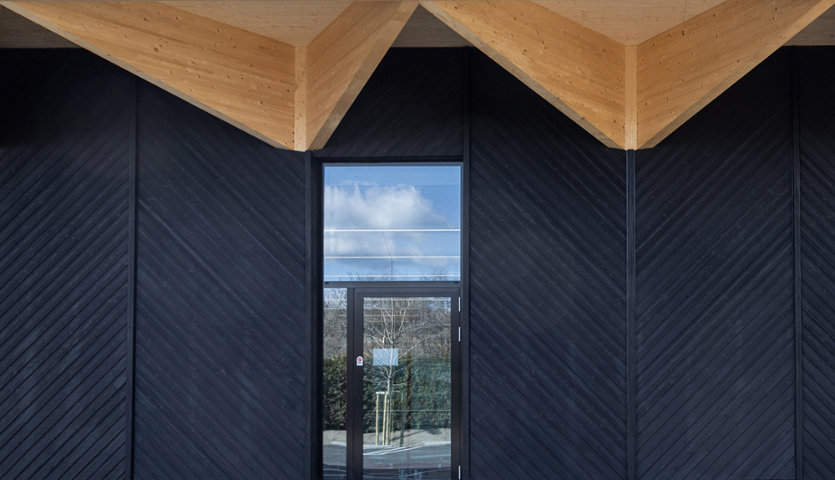
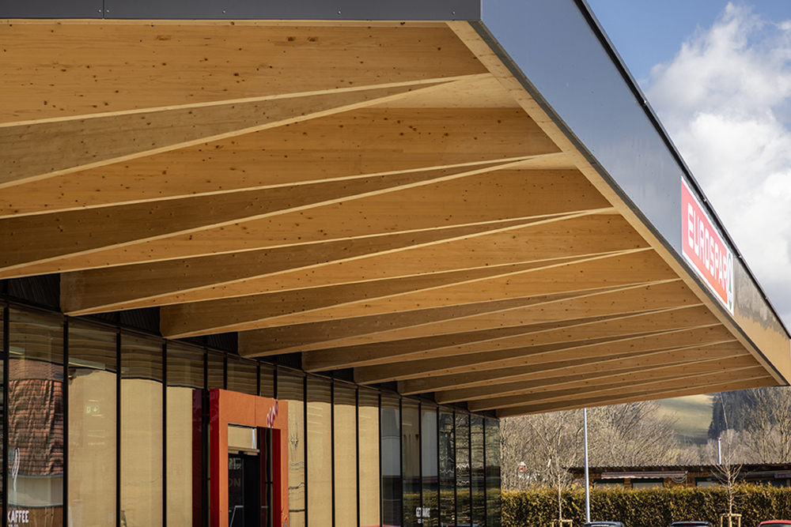
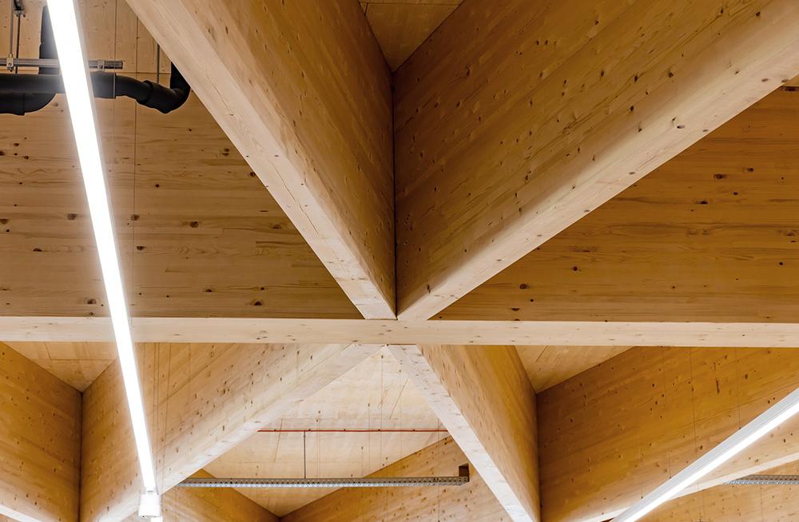
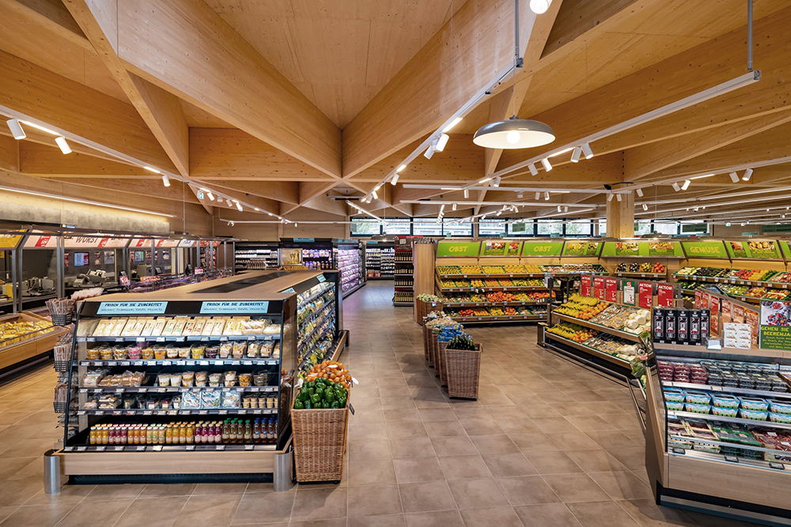
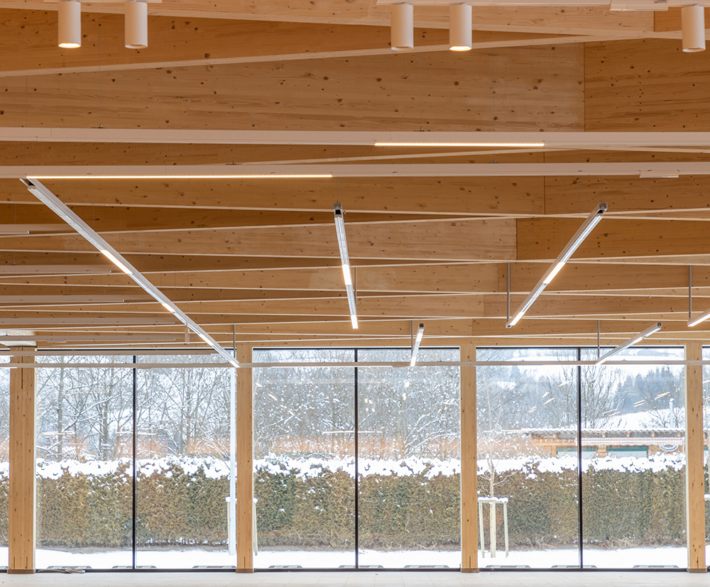

Credits
Architecture
Viereck Architects
Main contractor for wood construction
ATC Generalunternehmungen GmbH
Client
Spar Österreichische Warenhandels AG
Year of completion
2023
Location
Hönigsberg, Austria
Total area
2.200 m2
Photos
Viereck Architekten ZT-GmbH



