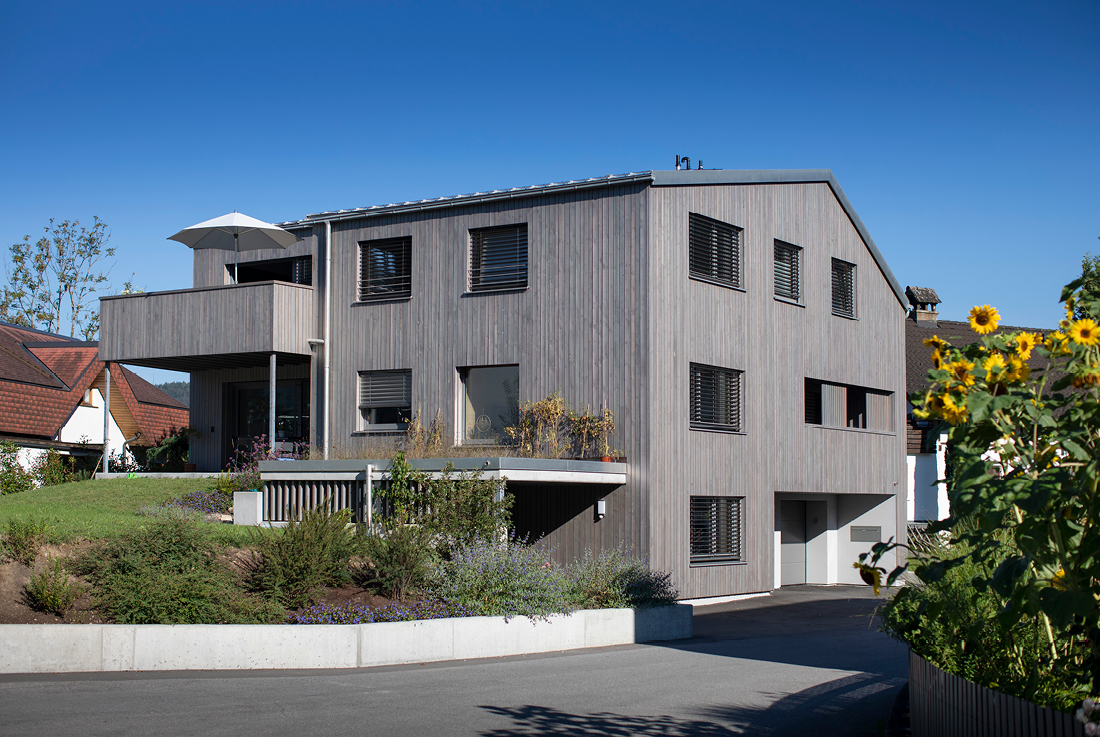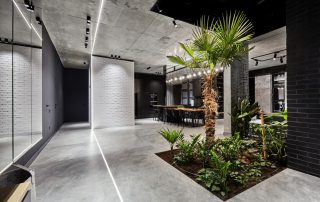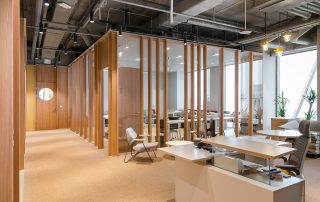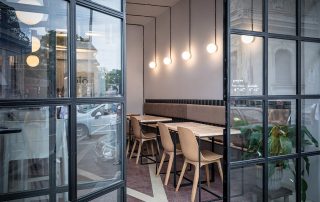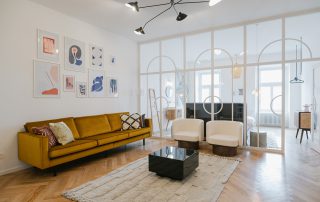A mother and daughter inherited a detached house from the 1960s requiring refurbishment to enhance energy efficiency and incorporate an additional residential unit. Situated in a rural setting sloping towards the road, compliance with distance and height regulations necessitated the removal of the previously unfinished top floor, replaced with a lightweight timber construction storey. The new unit provides the mother with an airy living space, three rooms, and a scenic view.
The existing garden apartment on the first floor underwent a redesign, now brighter and more spacious. The adapted building features a simple facade: pre-greyed, vertical wooden screening and a roof clad in matte sheet metal. With insulation added to all facades and ceilings, a new geothermal heat pump, and a PV system on the roof, the house’s energy consumption decreased tenfold. This sustainable transformation enables two generations to live together under one roof, enjoying the benefits of inter-generational living.
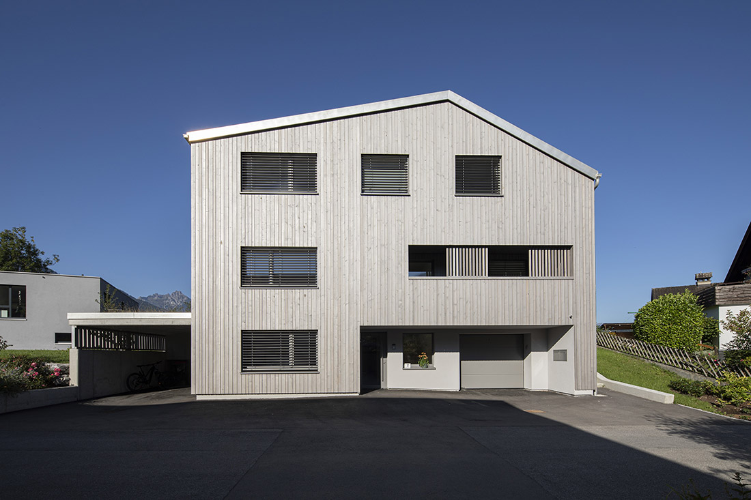
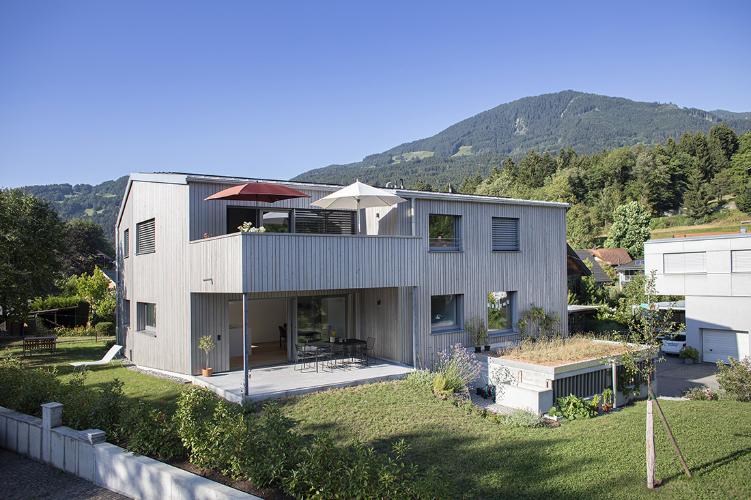
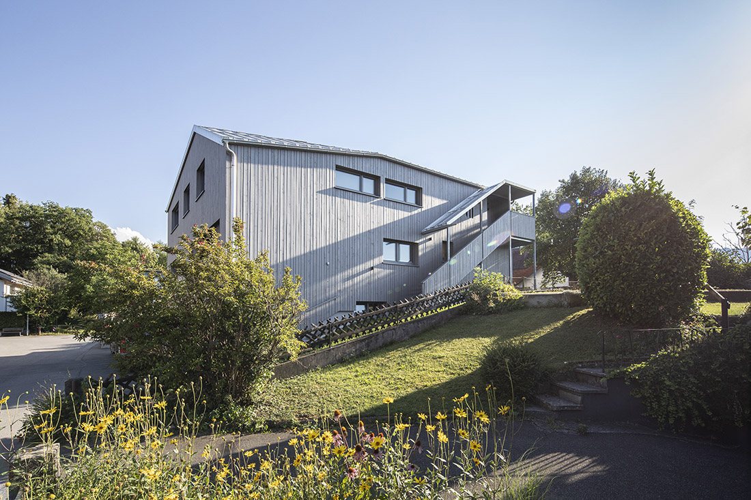
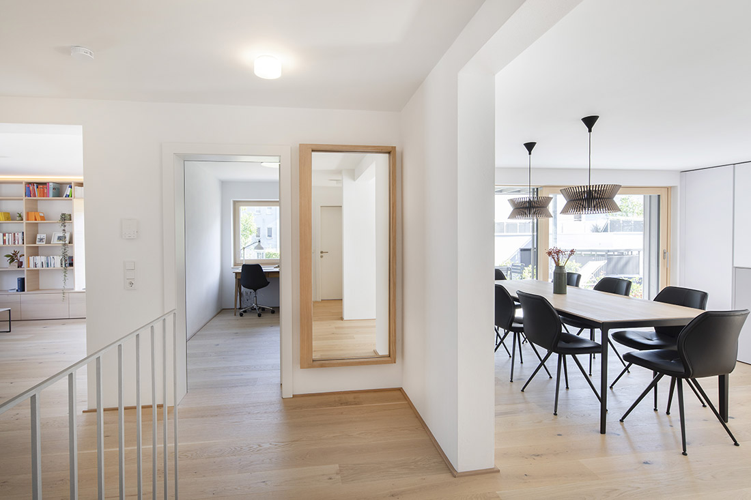
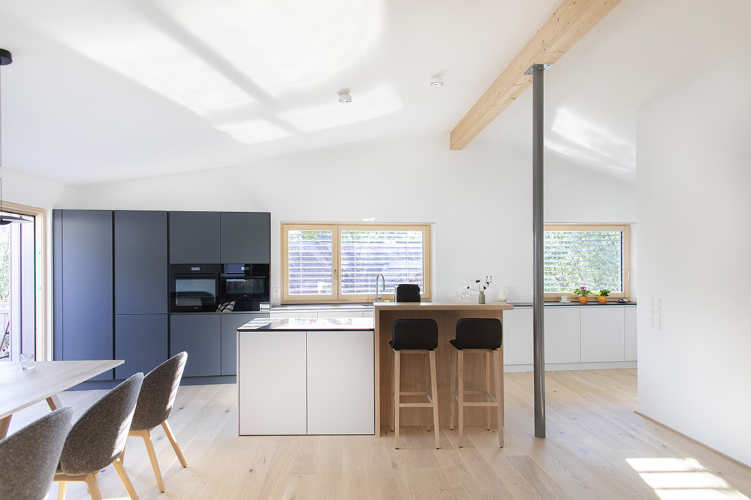
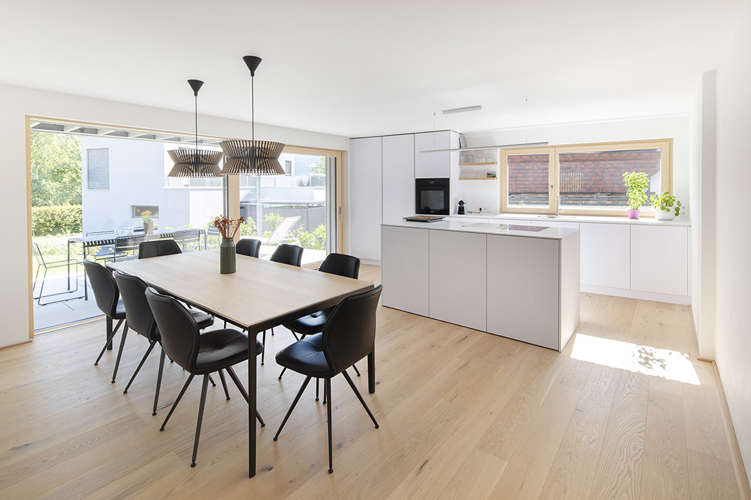
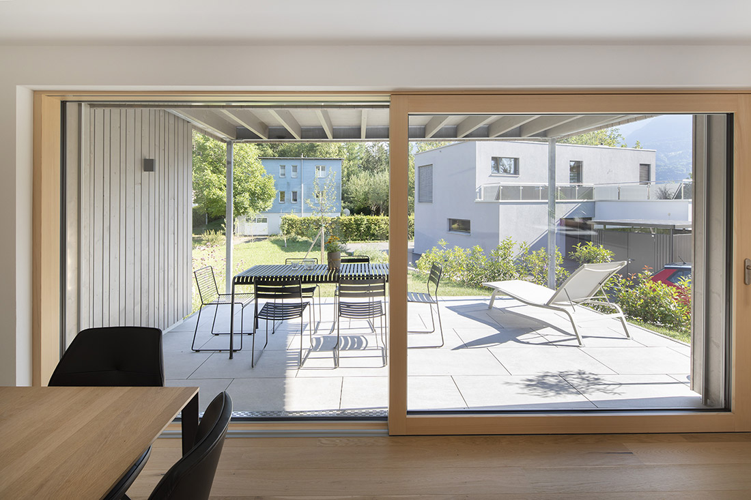
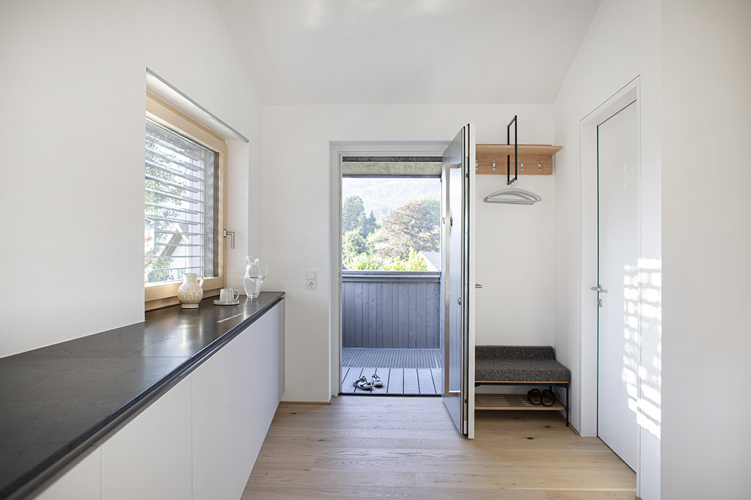
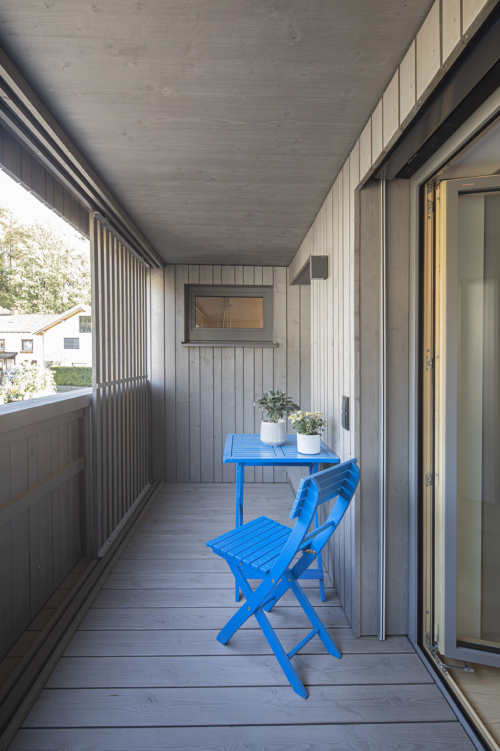
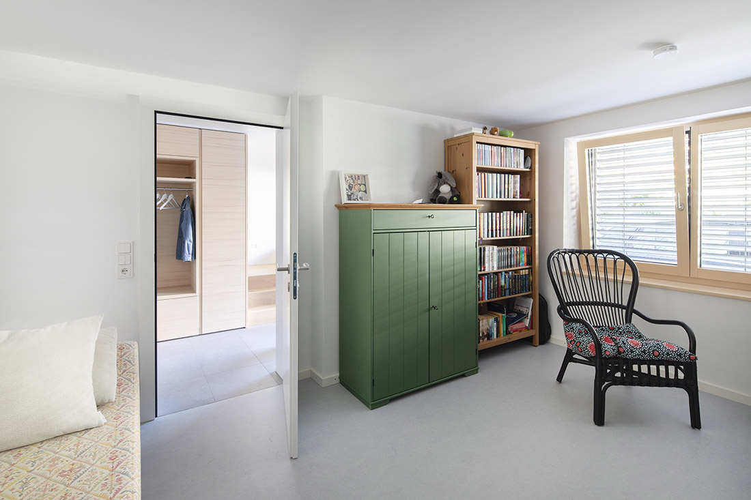
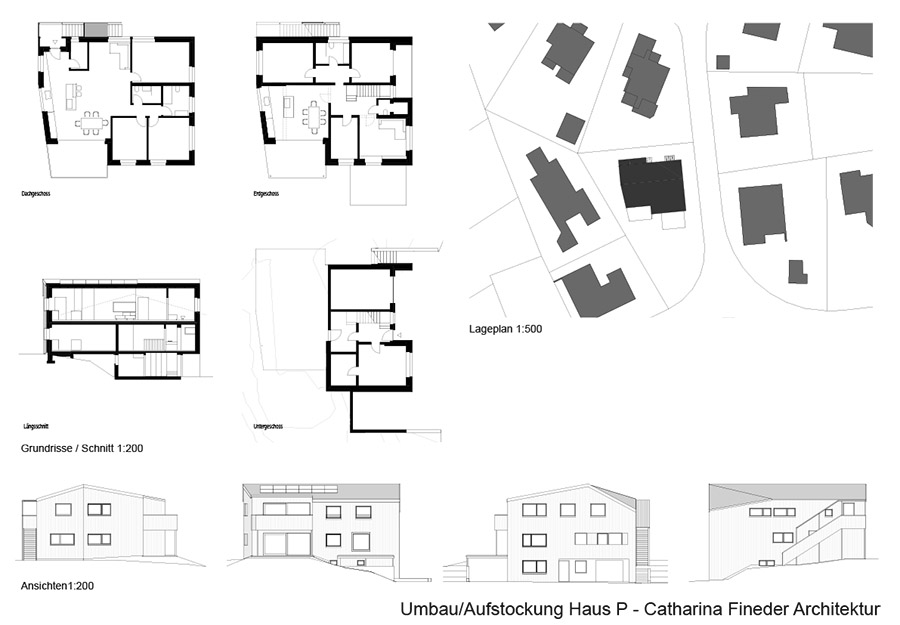

Credits
Architecture
Catharina Fineder
Client
Luitgard Pintaric-Küng
Year of completion
2021
Location
Satteins, Austria
Total area
242 m2 (2 units in total)
Site area
669 m2
Photos
Petra Rainer
Project Partners
Structural consultant: DI Ingo Gehrer
Timber construction and facade: Sutter Holzbau GmbH
Master builder: Moosbrugger GmbH
Roof: Entner Dach
Plaster: Preite Verputz
Windows and doors: Stuchly GmbH
Electrical: Kollmann Electric
Metalworks: Werkraum Göfis
Sanitation, heating: Stadelmann Installationen



