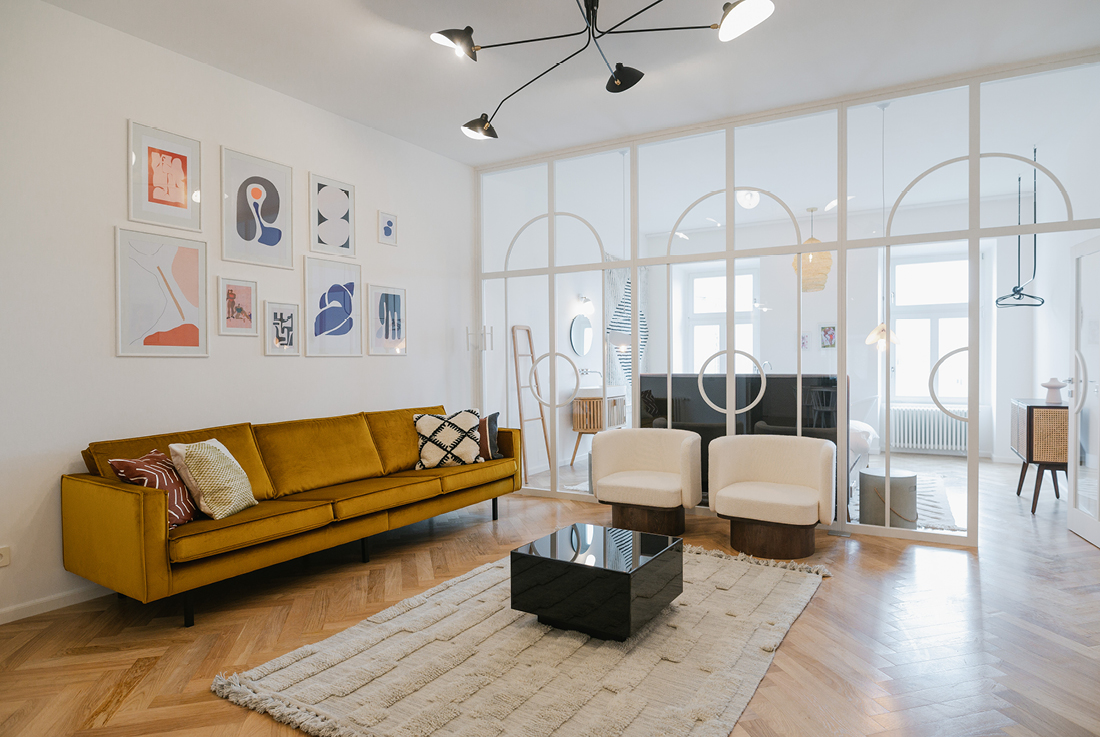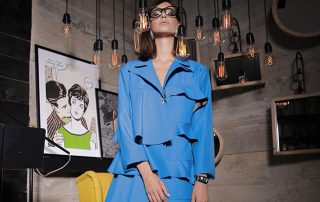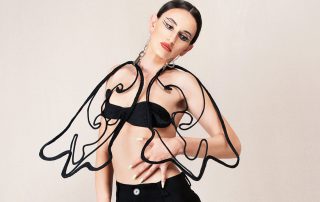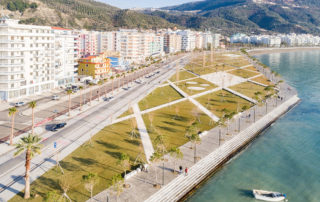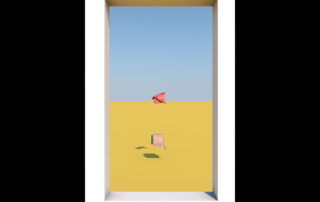Located in the enchanting medieval heritage site of central Cluj, there is hardly any better spot in the city for a place to host friends or guests, who would like to explore it. The 97 m2, 3-room apartment is situated on Ioan Bob Episcope Street, where you can effortlessly get a glimpse into the life of the city, may it be morning time, when the sun is lazily climbing up on the back of the adjacent hills from the side of the main square or evening when the city center gets lit up by nighttime stories woven in front of candle lights.
In this milieu the job is simple, we should not ruin it, but try to create an environment that blends the historical layers and contemporary ways of temporary living in an elegant manner, with a bit of playful twist. The nook is designed to host comfortably 4 persons, may it be 2 friendly couples on a common trip or a family of 4-5 eager to collect new memories. With this concept in mind and the east-west orientation of the apartment, with the entrance from a small corridor situated on the opposite side of the main square, which leads to the center of the apartment, we wanted to place the common spaces in the middle of the apartment and the two bedrooms on each side to balance them, with one bedroom opening up to the main square and the other more calmly on the inner courtyard. Due to the temporality of the visitor experience, the creation of the spaces was more in favor of connection than separation. The continuous wood floor and white walls create a canvas-like background, where the visual elements of the painting are the various furniture of different styles and ages and in some parts colorful tiles, with different tectonic surfaces highlight it. The rough texture of medieval artisanal reed elements is balanced by the smoothness of the semi-industrial contemporary wood and metal furniture, which are in some parts covered by soft-colored textiles and leather, creating a playful experience for the senses. This play between the different volumes, colors and textures can create an off-beat experience like life, where every moment of the day hides the possibility of bringing on something unseen before, but still carefully manageable.
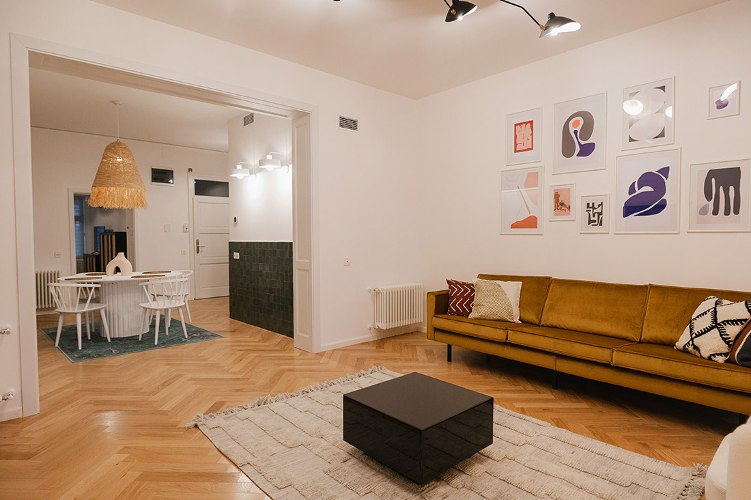
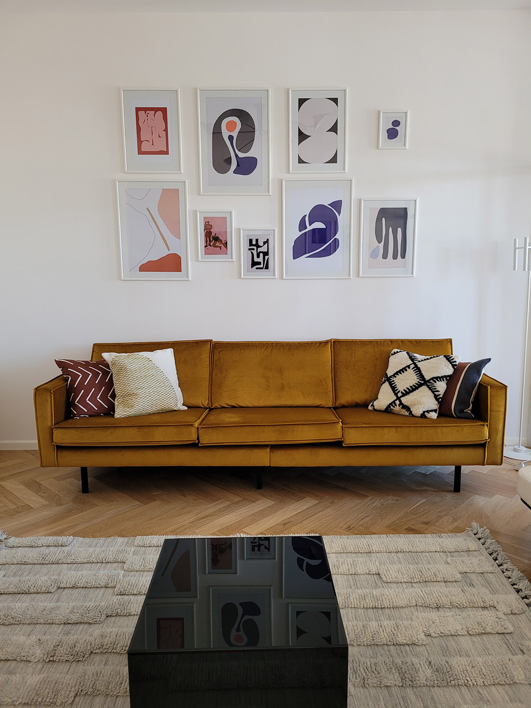
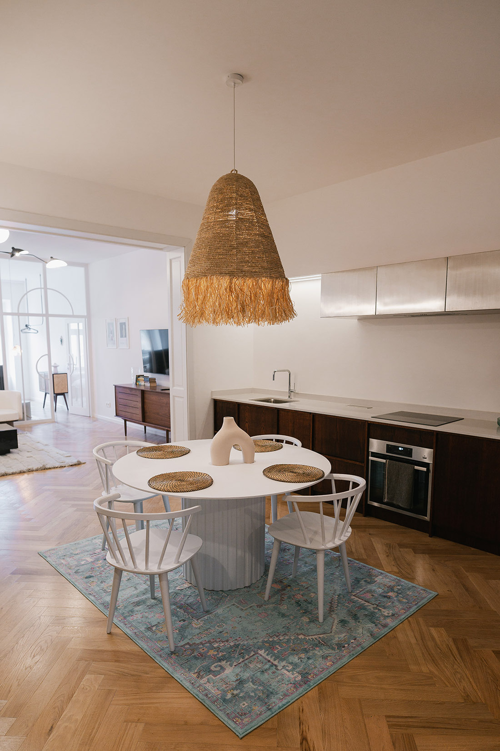
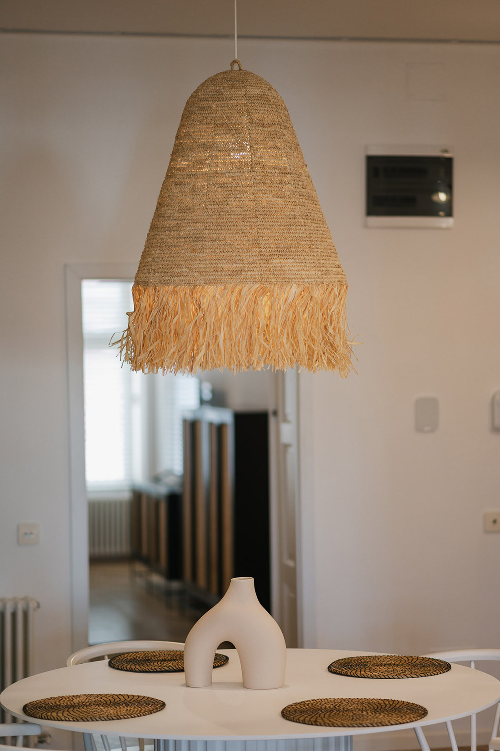
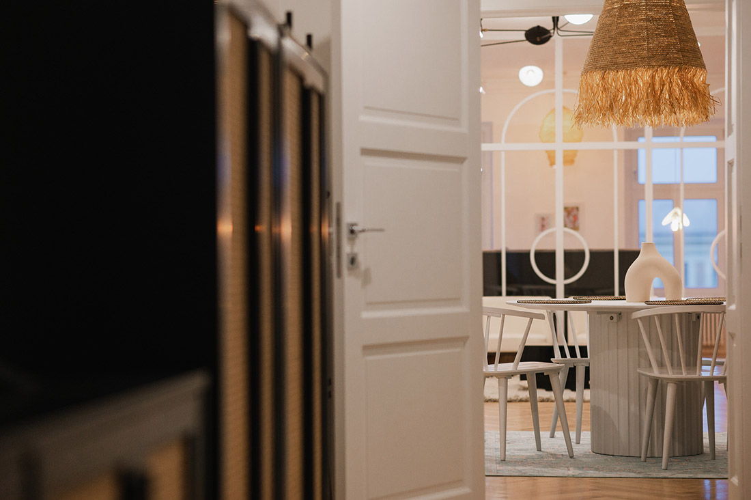
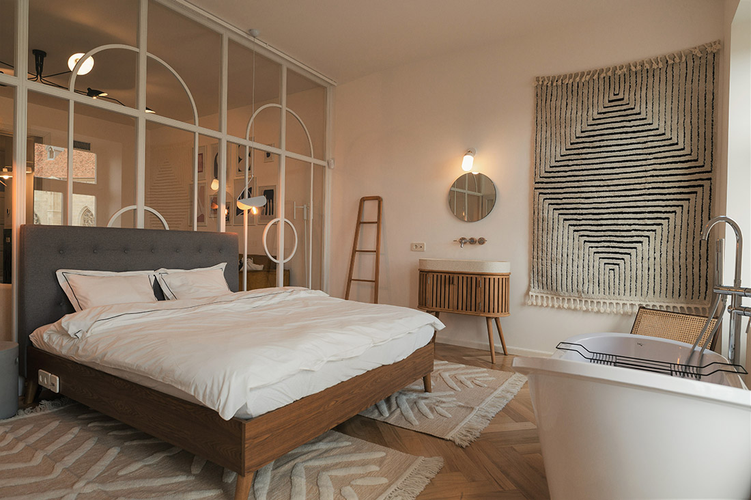
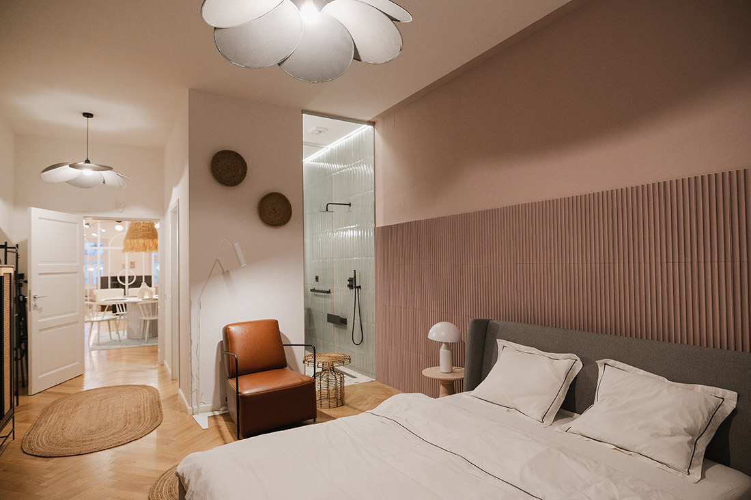
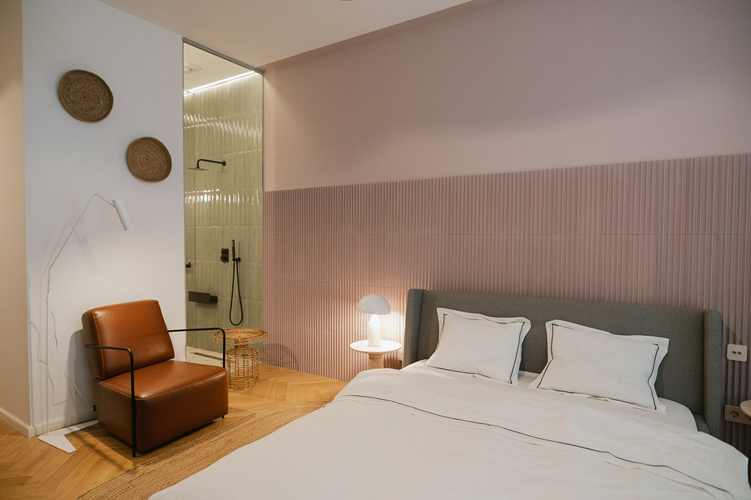
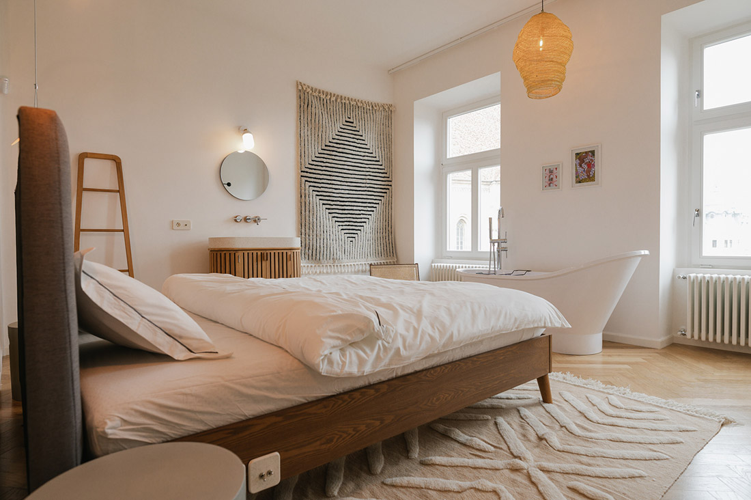
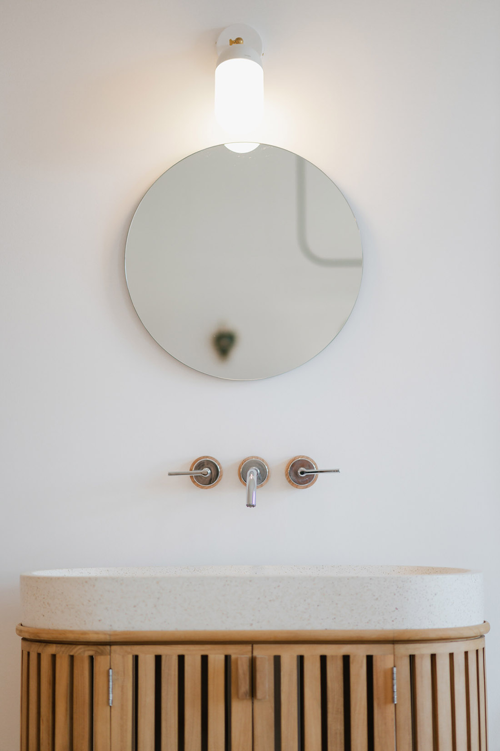


Credits
Interior
Studio LUKROTHECA & KOHO’ studio; Tamás Gáspár Rozs, Dénes Barabás
Client
Luxury Nook
Year of completion
2023
Location
Cluj-Napoca, Romania
Total area
97 m2
Photos
Bethlendi Tamás
Stage 180°
Project Partners
Mozaikbau: ing. Dániel Nistor, ing. András Norbert Nagy
Installations: ing. Károly Magyar, arh. Milán Bokor, arh. Boglárka Molnár
Interior design: Orsolya Csató



