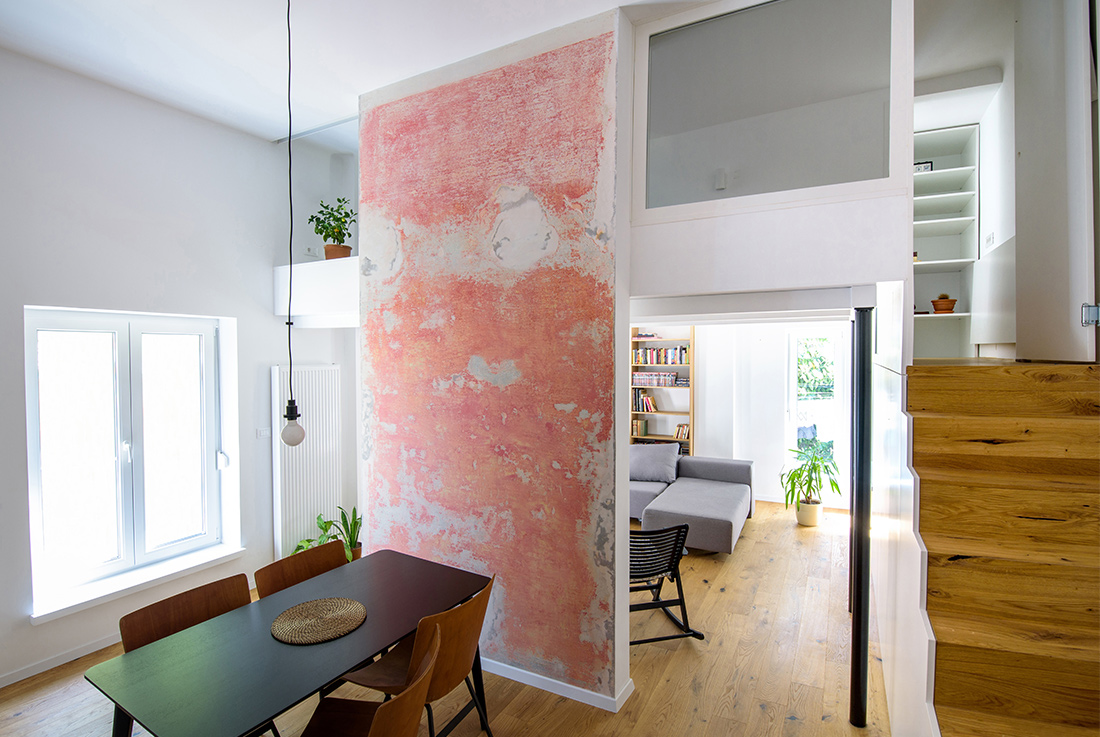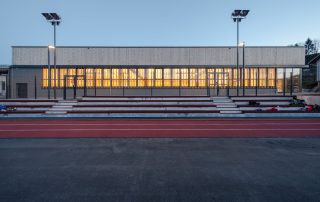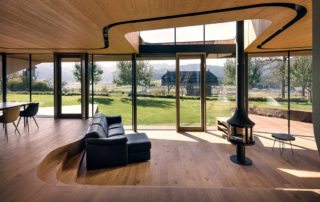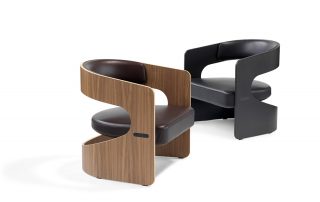A young couple plans to create a new home in a former brothel built at the beginning of the last century. 35m2 and only 2.3m of clear height of the existing kitchen and living room is the bare minimum, regarding the needs of a modern Slovenian family. But after the removal of the suspended ceiling, wow, 4m clear height! The apartment has new dimensions, it is now perceived as volume, partial removal of the partition walls allows endless possible combinations of dividing the vertical space into mezzanine levels. In addition to the accommodation-living area scheme, the clients want to place a closed sleeping niche and two separate workspaces in the new cube.
Architects envision a mezzanine floor on a visible metal construction that leans transversely on the partition wall; its placement, purely at design level, divides the apartment in two galleries, namely the kitchen with dining room and the living room. Access to the sleeping niche, which turns into a floating office during the day, is sensibly routed through storage cabinets. Through a new fissure in the facade a green tree in the garden greets us at the entrance of the new home. Aperitive is served by a restored painting of time: the flamingo wall.
What makes this project one-of-a-kind?
The apartment biggest quality are dimensions as volume, partial removal of the partition walls allows different combinations of dividing the vertical space into mezzanine levels.





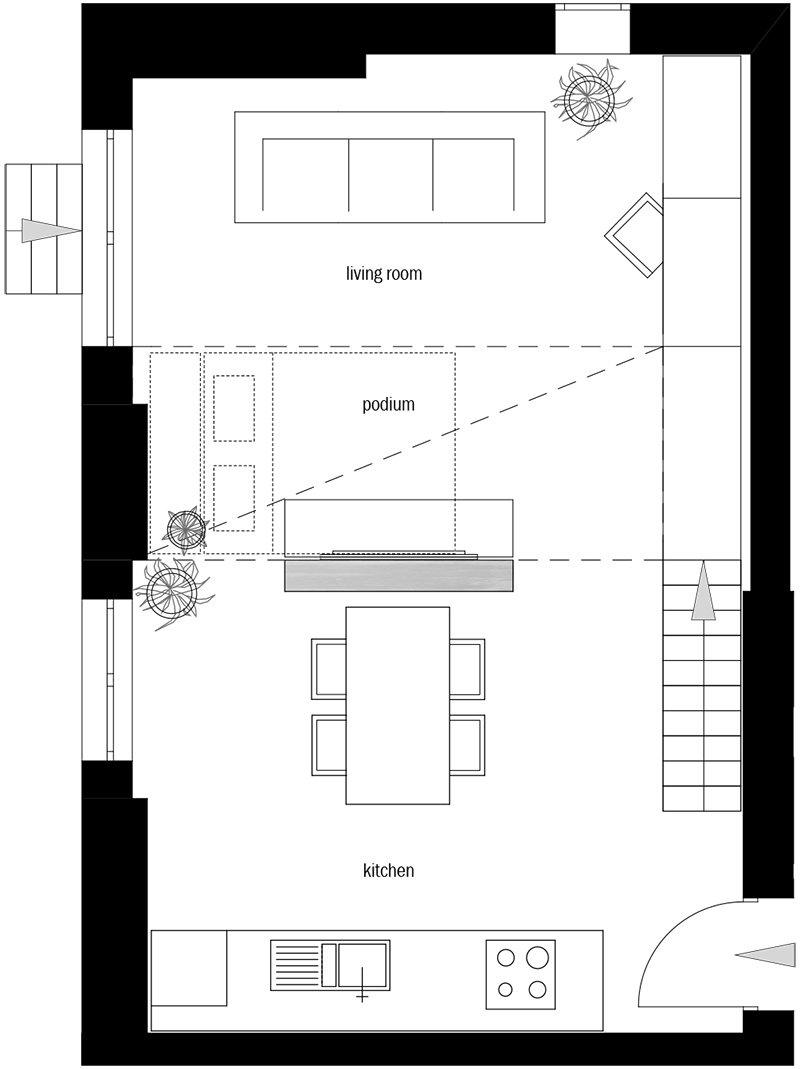

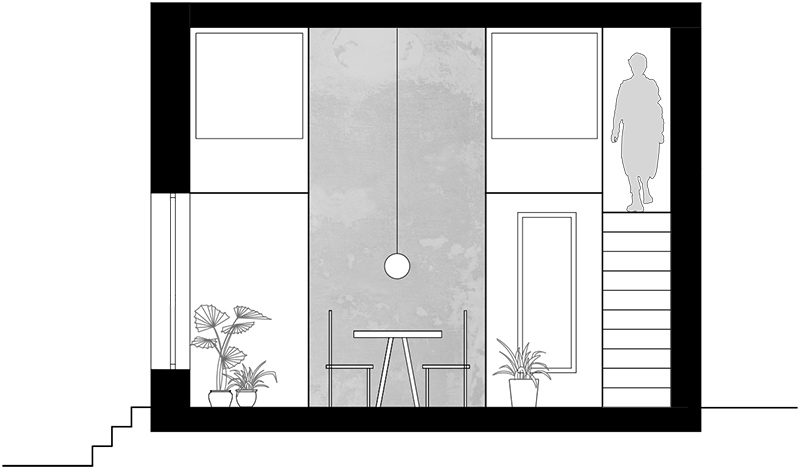

Credits
Autors
Manica Lavrenčič, m.i.a., Goran Rupnik, u.d.i.a., Janja R. Brodar, u.d.i.a.
Client
Private
Year of completion
2018
Location
Ljubljana, Slovenia
Total area
35 m2 + 9 m2
Photos
Goran Katić
Project Partners
Kemal Ibričić s.p., Koprivec Franc s.p., Tomaž Čeligoj, Blaž Bevc



