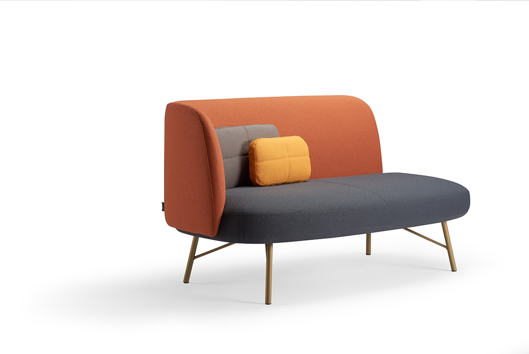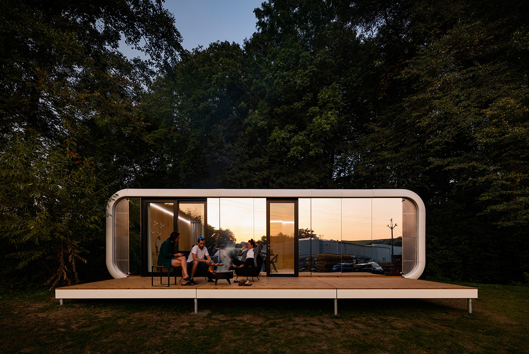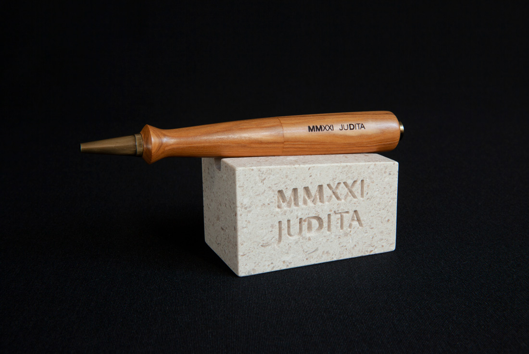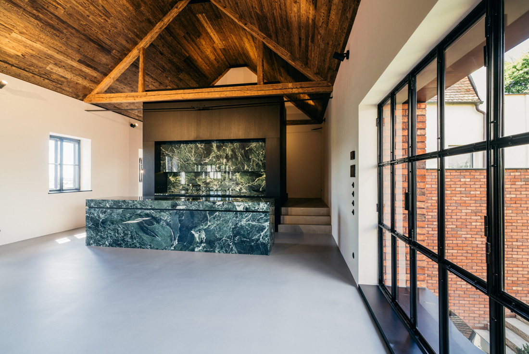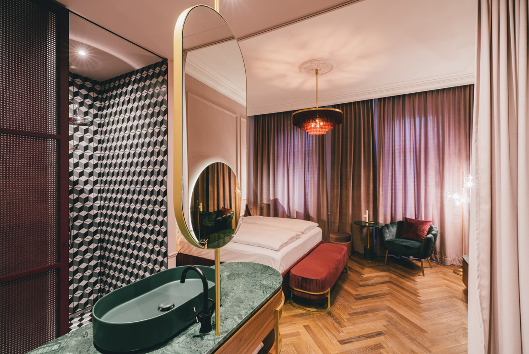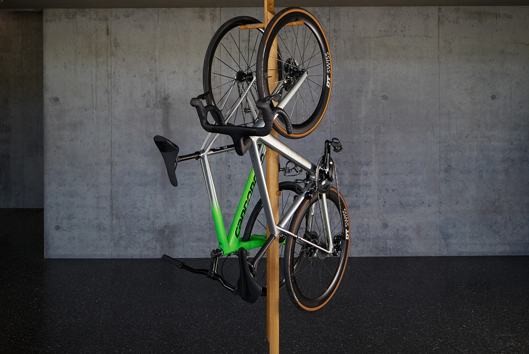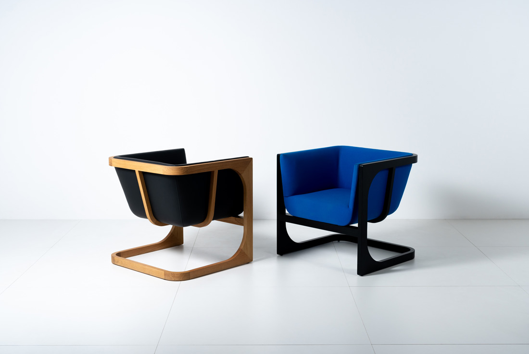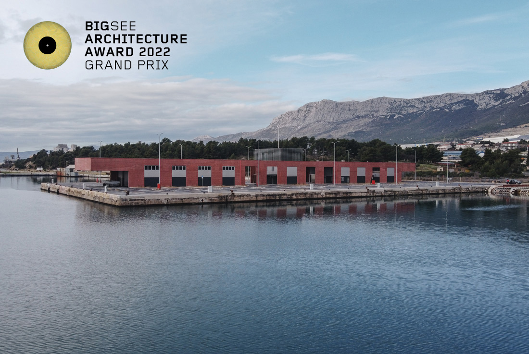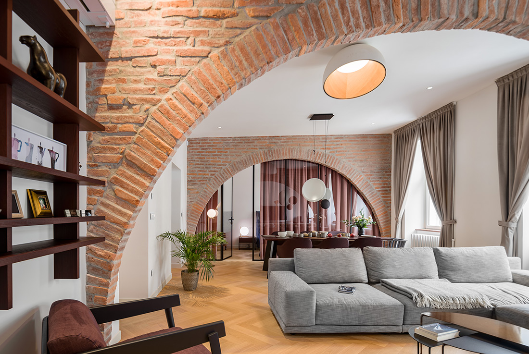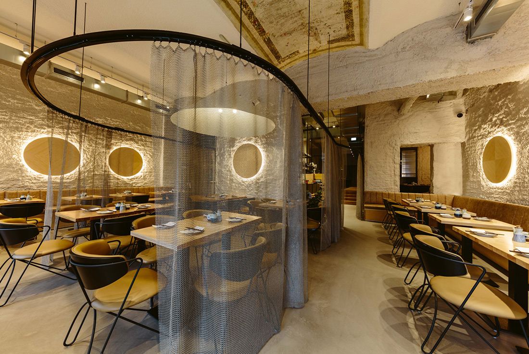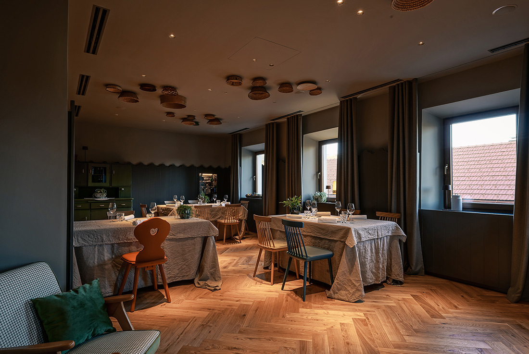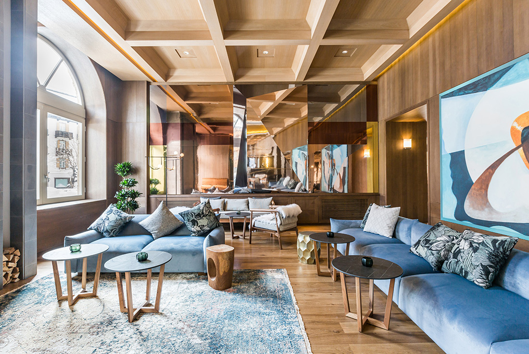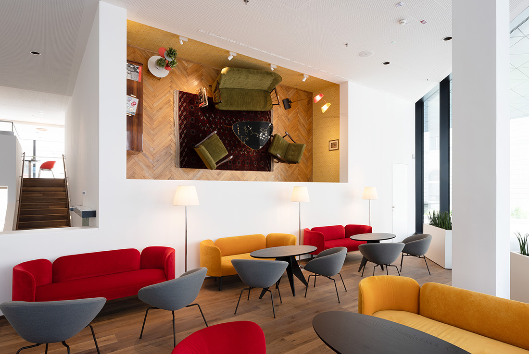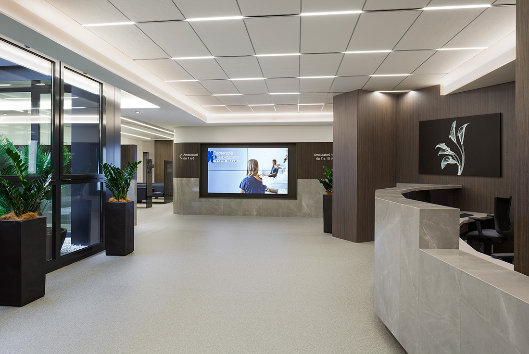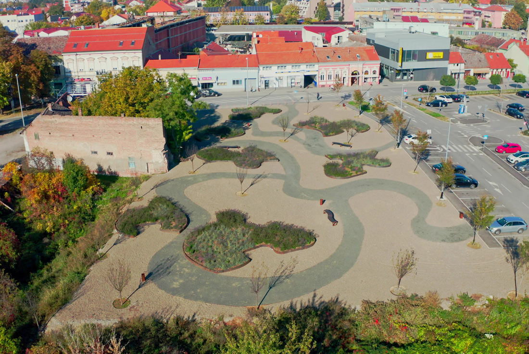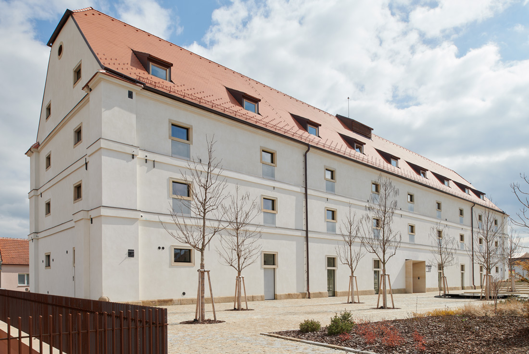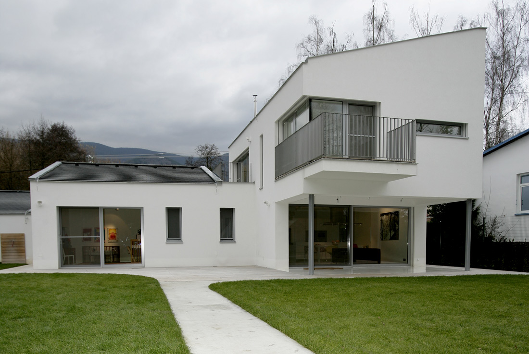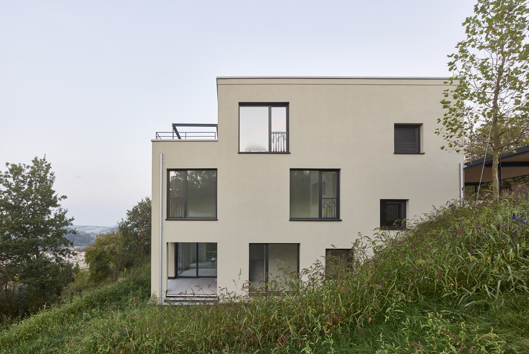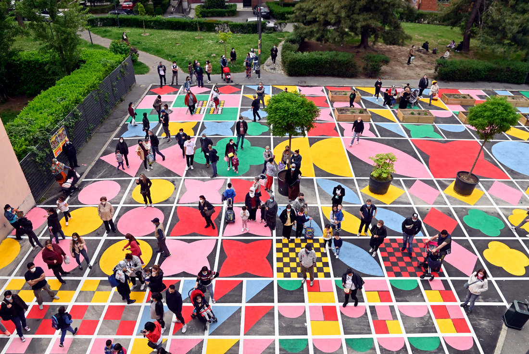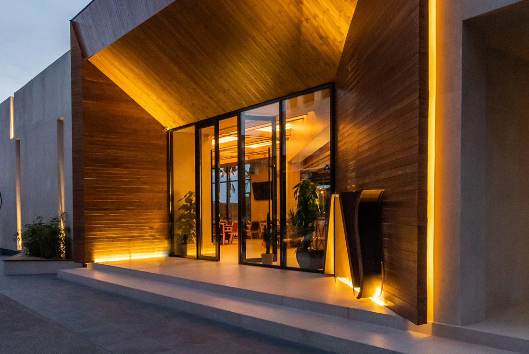Fashion Line
The Fashion Line is a new line of prefabricated modules providing a pleasant and innovative space for relaxation, offices, a shop or a café. Modules can be altered over time, according to evolving phases
Tao Rocking Chair
Taiwan is a picturesque and mountainous island on the Pacific Ocean and it demonstrates tremendous diversity in its cultural heritage. Especially, indigenous nations who have various legends, crafts, and ceremonies strongly represent Taiwan’s unique
Poklon Visitor Centre’s permanent exhibition, Vela Učka
Situated in the heart of the Učka Nature Park in Croatia, the permanent exhibition of the Poklon Visitor Centre overwhelms and enchants the visitor through a unique interpretive experience. It celebrates the unbreakable bond between
MMXXI JUDITH Pen
The government of the city of Split commissioned a business gift on the occasion of the 500th anniversary of the first edition of the epic "Judith" by the Renaissance writer Marko Marulic from Split (Croatia),
LOFT.HOUSE
The Austrian architects .MEGATABS have a lot of experience in the adaptation of old buildings and existing structures. In this specific case, a house with loft character was created from a former farmstead. On
das Levels, Linz
The six villa structures, arranged like abstracted “water drops”, are located amid a flowing park landscape - the Sompark. The private open spaces develop in the form of ring-shaped waves around the houses. High-quality
B&R Innovation and Training Campus, Eggelsberg
The new research and development location in Eggelsberg covers 37,600 m² of net floor area and houses a number of future-oriented facilities. In addition to state-of-the-art R&D laboratories for developing and testing the latest automation
UWS – Urban Wood System, Linz
Your bike deserves a home: your home. The basis of Urban Wood Systems is the enthusiasm for cycling as something that is everyday but also a special passion. A new approach to the prevailing
Crafted Collection, Linz
Crafted Collection – the name of the collection of seating furniture that was developed in collaboration between the upholstery furniture producers JOKA and the solid wood carpentry workshop TREWIT, based on the design by MARCH
VESSEL Yoga headstand bench
The ancient science of yoga considers headstand the king of all asanas as it brings a wide range of benefits both to our spiritual and physical bodies. VESSEL yoga bench helps the asana’s safe implementation,
SHELFORDII-PLY
The central body consists of the luminaire, which emits a warm hue with an LED light source. The plywood petals are fixed around the luminaire; this way, they serve as a diffusor, as a tool
Brižine Fishing Port, Kaštel Sućurac
Design for bad weather. Heavy-duty base for fishermen. A robust house resistant to anything. Resistant to unhappy context of the Kaštela Riviera, one of the most beautiful Adriatic bays, mostly burdened with devastated industry
Two Arches Apartment, Ljubljana
The client of an apartment renovation project holds a mini-competition and chooses Riba Architects' solution, where no square metre goes to waste: there are enough rooms, no corridors – the space itself is breathing.
Laolao, Vienna
Laolao is a restaurant in Vienna‘s 7th district on the busy Mariahilfer shopping street. It specializes in hand-made noodles and authentic Zhejiang cuisine. The design focuses on expressing a raw materiality and clear lines while
Gostilna Repovž, Šentjanž
Repovž restaurant is located in the village of Šentjanž. It is a traditional restaurant with a long history. The project covered the lobby and dining rooms renovation. The problem was the bar that was
Grand Hotel Savoia, Cortina d’ Ampezzo
Grand Hotel Savoia has been restored in a manner befitting its history and status. A combination of rustic style with an elegant, luxurious yet fresh touch creates a com-fortable, stylish, and cozy retreat. Inspired
Restaurant „U Tellerů“, Prague
A new restaurant called „U Tellerů“ was opened on Jiřího z Poděbrad square in the heart of Prague. The client, successful restaurant manager of well-known Prague´s restaurants Mincovna and Tiskárna likes to make connections between
Smart Alpine, Salzburg
For the Carpe Solem Resort we designed stylish building structures to create a large, family-friendly and high-quality relaxation area. The mountain range enthroned above the resort served as a first in spiration and leads
BUWOG Zentrale, Vienna
Atelier Heiss entwickelte auf 10.000m² die Arbeitswelt für den neuen Firmensitz der BUWOG. Die 6,5m hohe, großzügig belichtete Eingangshalle zeigt schon beim Betreten die Offenheit und Transparenz der BUWOG. Im ersten Stock befinden sich neben
Renovation of Collegium Emericanum Seminary, Bratislava
An early baroque style seminary (Latin name: Collegium Emericanum) became part of Kapitulska Street in 17th century, built on two medieval land parcels. The building underwent series of adaptations till 2017 when complex renovation was
Healthcare Centre in Ferrara
The project mirrors the corporate image of “Centro di Medicina” private clinics, that includes both architectural structure and interior design. The medical centre has an area of 3,000 sqm, spread on 3 floors and
Board game park Slavonski Brod
Park was created on an area that was improvised parking lot, in the middle of the city Slavonski Brod, Croatia. Main challenge of the project was how to treat the surface of future park which
Lotrinsky Hotel, Velke Pavlovice
The baroque granary in Velké Pavlovice is a significant technical monument built in the 18th century that was used to stock communal grain. While the ground floor of the four-storey building is rib vaulted, stone
Family House BSM, Martin
The new construction of a family house in this project is designed as a two-storey building designed for housing a young family with two children, where we place the living part of the house
House Absdorf
Situated on the narrow, deep plot in the middle of a village, the design is based on the typical “Streckhof” (long yard) settlements of the area. The side building faces the street, behind it,
Living at the vineyard, Schlüsslberg
Two rural villas with three apartments each have been built high above the Trattnachtal. The two houses are embedded horizontally and vertically in relation to each other in the south-facing slope. The common entrance
Quadra, Milano
Serena Confalonieri presents “Quadra” as part of the initiative, promoted by the Municipality of Milan, “Piazze Aperte”: a graphic art project for the enhancement and characterization of tactical urbanism interventions in specific city areas.
Zins Beach Bar, Durres
Located on the Adriatic Sea coast, in the Currila beach, Durres, the architectural concept of Beach Bar Zins came up from the desire to integrate an object with clean facades but with dynamic movements of


