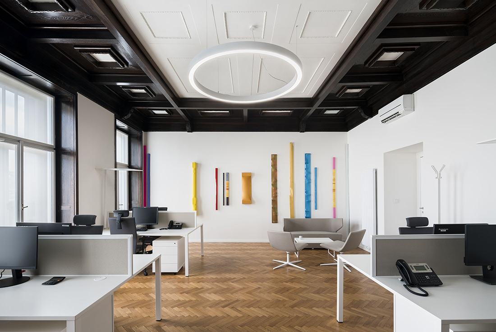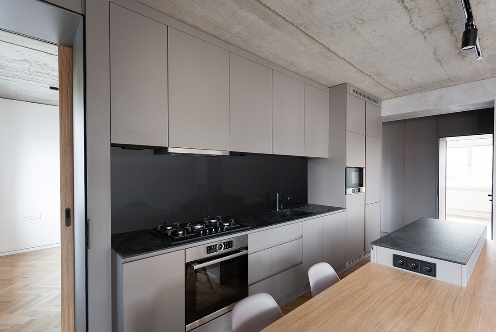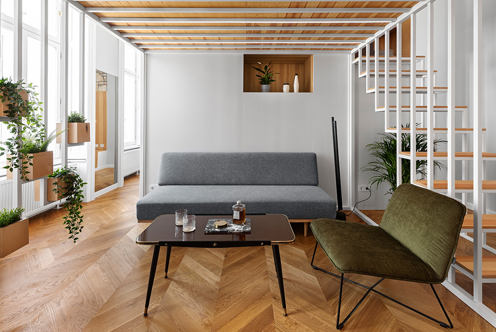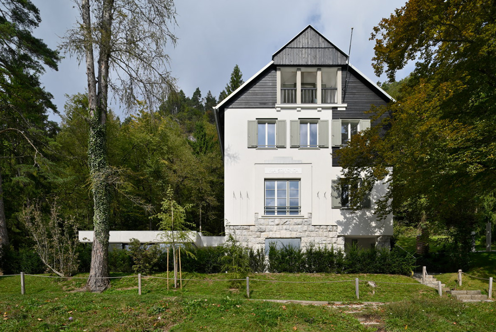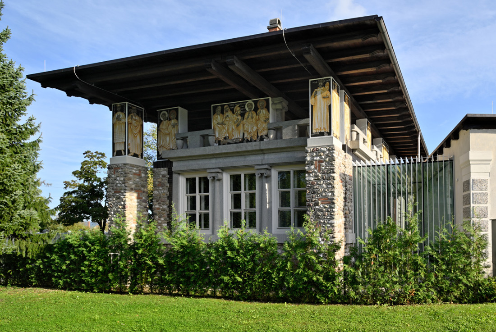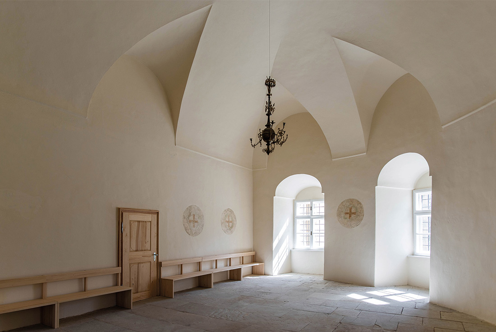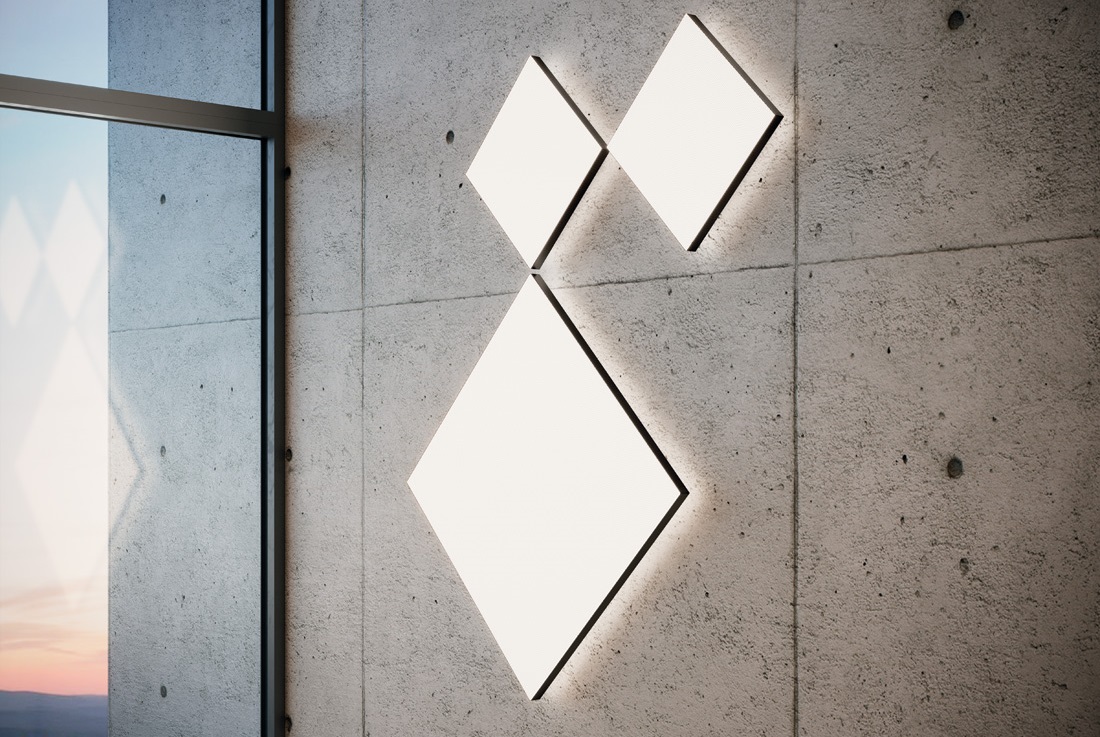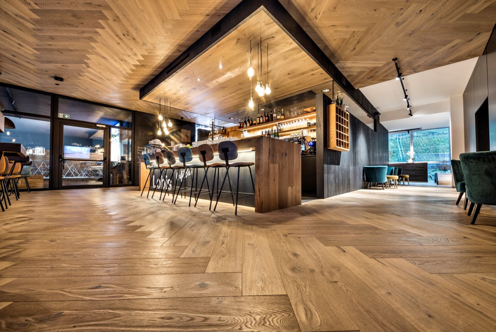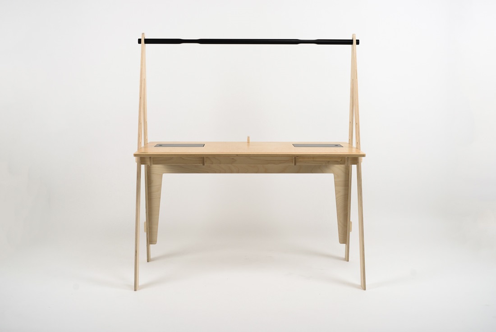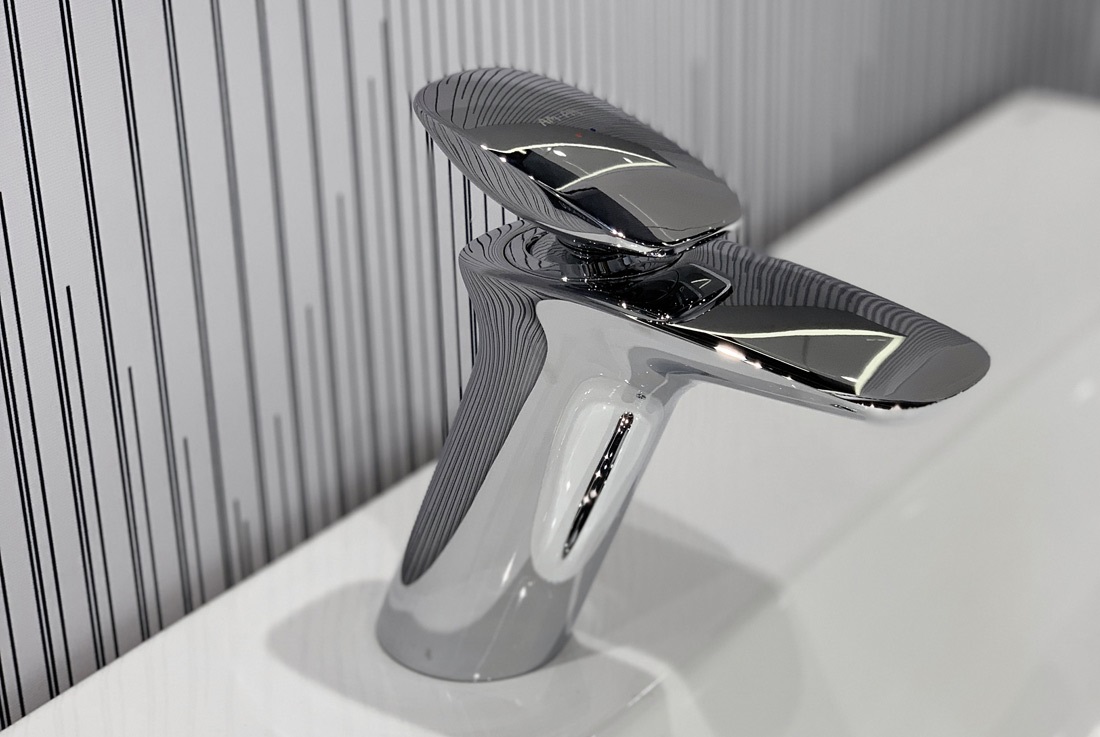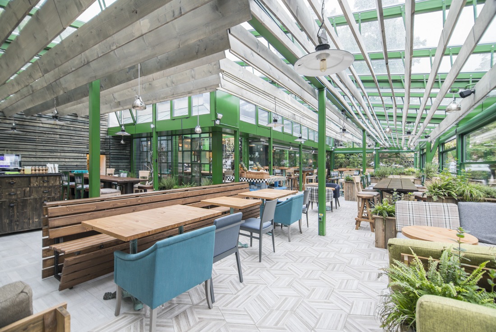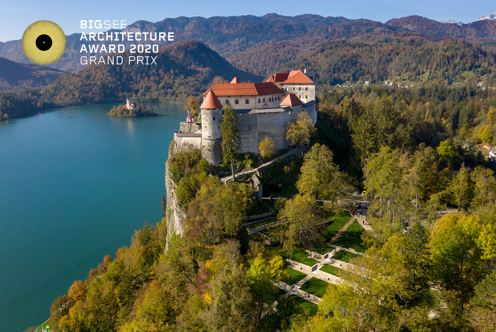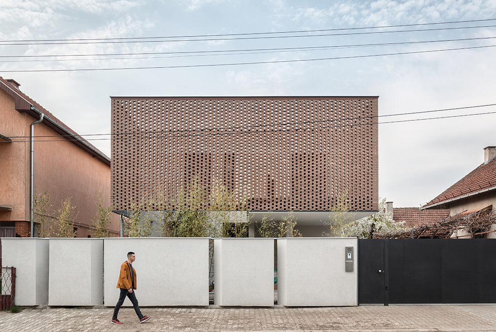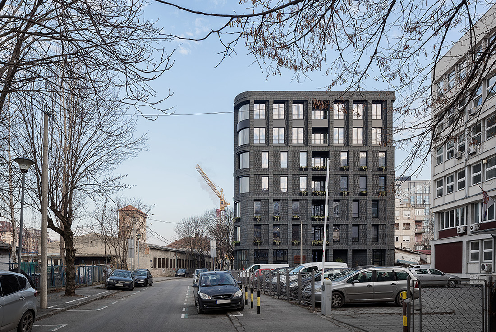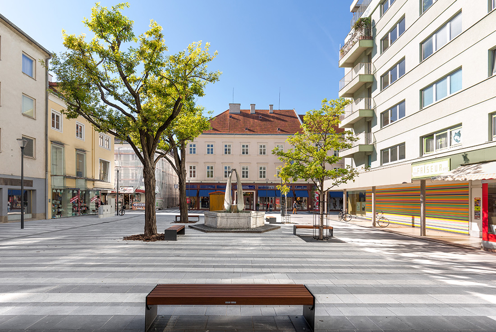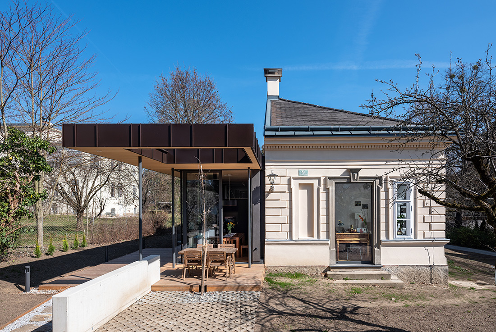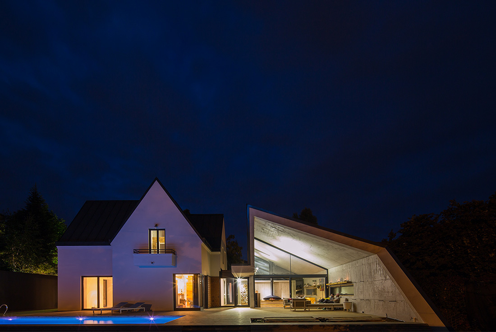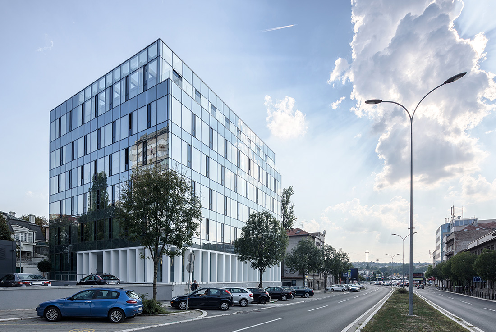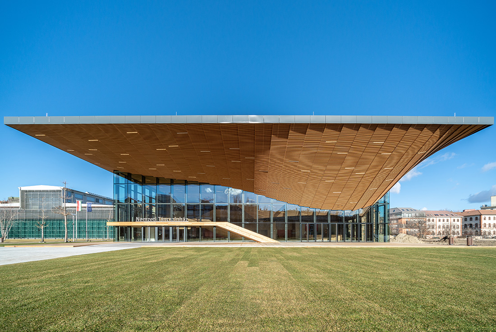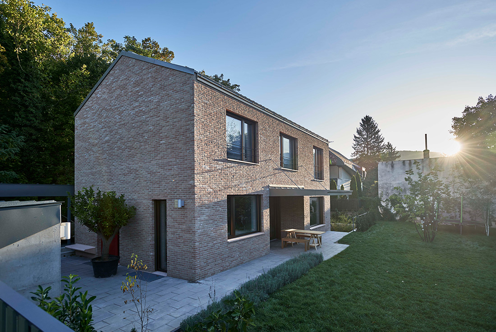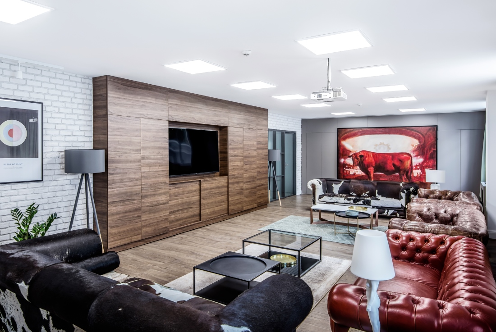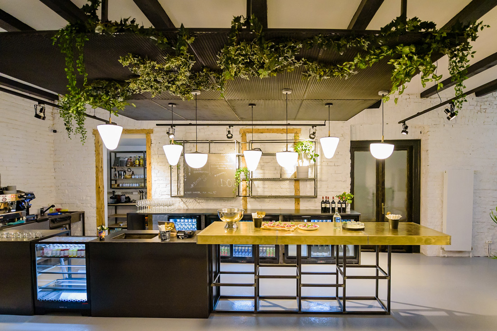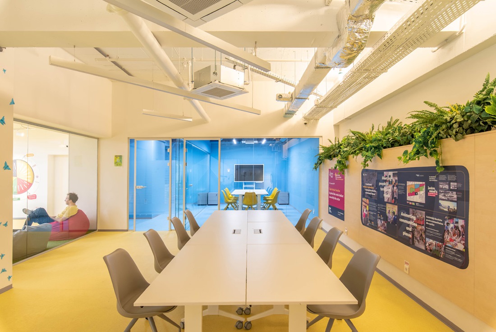Conversion of the industrialist´s apartment, Prague
The classicist secession house by architect Matěj Blecha has undergone reconstruction many times in the period of its existence. On the 2nd floor, the original flat of industrialist Alois Brey has surviving fittings that we
COO COO, birdhouse
Almost as drawn in a single stroke, a sheet of thin aluminium is bent into a shape of a house to create a home for our everyday neighbours, birds. The closed shape obtained is
Minimalist Apartment in Prague
The aim of the apartment's overall reconstruction was to create a quiet and neutral background for the life of the young family, which would then occupy it according to its current needs and tastes.
Apartment V, Budapest
In this apartment renovation in Budapest a single 40 sqm common space was opened up to create a generous, adaptive function-system. The gallery was put in the middle of the space as an estrade
Villa Sončnica, Bled
Villa Sunflower next to the Bled lake, renovated by Arhitektura - Office for Urbanism and Architecture. Credits Architecture Arhitektura d.o.o. - Office for Urbanism and
Remodeling of Carpentry Workshops at Plečnik’s Žale, Ljubljana
“Let us arrange the garden of the last renown with the deceased, and in its greenery we shall put chapels, which should be individual mortuaries. Let us name them after the patron saints, so
Renovation of the castle Grad, Goričko
The project started ten years ago with the renovation of four rooms and continued by the renovation of two museum rooms and finally with the chapel and a small exhibition in front of it.
KOTONA collection
Solid wood furniture collection Kotona is a simple and versatile collection for both public and private environments. Sculptural details give the collection its own sound. Kotona collection is example of intercultural cooperation which celebrate
LIGHT FIELDS III
Master of challenging visual tasks Discreet elegance. Minimalist eye-catcher. Frameless design. With the third generation of the LIGHT FIELDS family, rooms and workplaces are set in scene. The unobtrusive beauty accommodates the full scope of
SURALIS-The feeling leg prosthesis
SURALIS is the worlds first feeling leg prosthesis that reduces or even eliminate phantom pain due tobionic priniciples. It helps thousands of amputees to feel authentic again and enjoy a safer life. The feeling leg
LOGS coat hanger
The Logs coat hanger is made from quality wood offcuts that are not suitable for making chairs. This is highly beneficial for the Czech company Ton, especially as a manufacturer of bent furniture. Moreover,
LobiSILENT – The Acoustic Solution
Noise and bad acoustics are often nerve-wracking, causing stress and lack of concentration, having therefore a negative effect on our general well-being. The plank combines noble wood-aesthetics with the functionality of a sound-absorbing acoustic
Spirit 2.0
The washbasin faucet is a central element in a bathroom. Design-oriented faucet brands often try to grab attention with an unusual operating lever. In many cases, this leads to alienation of the user, as
B4 cafe, Bucharest
The store or the usual market as the daily venue in town is for everyone the symbol of exchanging news, fragrances, flavors, emotions… It’s the place to get a real cultural pulse or a
A House for Five and a World of Friends, Logatec
A lawyer and an ex-basketball player turned business coach, with both working globally from their home. They have three (almost) grown-up kids, tons of relatives and a sea of friends. The family is very
Bled Castle park, Bled
Design of the castle park represents a modern interpretation of its historic features. Reconstruction of grassed terraces and stone walls was carried out, along with the central park axis acting as the main connecting
House VU, Novi Sad
The house's identity is defined by an unconventional lattice of bricks situated across the first floor. The house is drawn back from the regulation boundary, so that the lattice follows this and visually fits
Mia Dorćol, Belgrade
Location, context: The building’s surrounding is dominated by the industrial architecture from early 20th century. The decision while defining the contextualization is the affirmation, through contemporary reinterpretation, of the language of industrial and commercial
Pedestrian Zone Wiener Straße, Wiener Neustadt
The main project perimeter of „Wiener Straße“ Pedestrian zone links the Main Square of the city in The South with a new gallery space for the „Regional Exhibition 2019“- integrated in the old gothic church
Villa BÖHM, Graz
The building was modified in 1878 according to an original design by Carl Lueff by city architect Johann de Colle. It was built as a gardener's house for the villa at Schubertstrasse 45 and was
NGG “Natürlich Gemeinsam in Gänserndorf”, Gänserndorf-Süd
The project „NGG-Natürlich Gemeinsam in Gänserndorf“is a multiused dwelling project providing inclusive living- and daycare structures for adults with special needs. It is based in Gänserndorf, lower Austria and located within an existing infrastructure
Origami House, Otopeni
This project’s design theme was the consolidation and expansion of an existing house. The core of this project is the modern reinterpretation of the traditional pitched roof house, thus creating a dialogue between the
Office building ROAMING GROUP, Belgrade
This office building represents the final phase in the process of reconstruction of the existing steel construction system skeleton – a twenty years old. Utilising a strategy of adaptation and rebuilding a new volume has
National Dance Theater, Budapest
This project is about rebooting an old industrial building of the former Ganz factory.Our concept run on two thread. First we wanted to preserve appearance of the former, industrial hall, and we add an extension
House JK, Budapest
House JK in Budapest, Hungary by Márton Dévényi, Pál Gyürki-Kiss; MARP & Boglárka Jakabfi-Kovács. Credits Architecture MARP; Márton Dévényi, Pál Gyürki-Kiss & Boglárka Jakabfi-Kovács Collaborators
Creative meetings, Bucharest
It is 2017. We’re beginning our phase two project for Romania’s advertising umbrella Publicis One client. This time we have to remodel for them their public building access, reception desk area and the segment
DOT (District of Toast), Cluj-Napoca
DOT is located in the heart of old Town of Cluj Napoca and the first goal was to connect the history with the present, to integrate a modern space within the historical vibe of the
Cartier hub, Bucharest
During the design process, we aimed to obtain synergy between the the values promoted by the “Drumul Taberelor” brand, our larger vision for urbanity, local identity, and needs of the local community in Drumul



