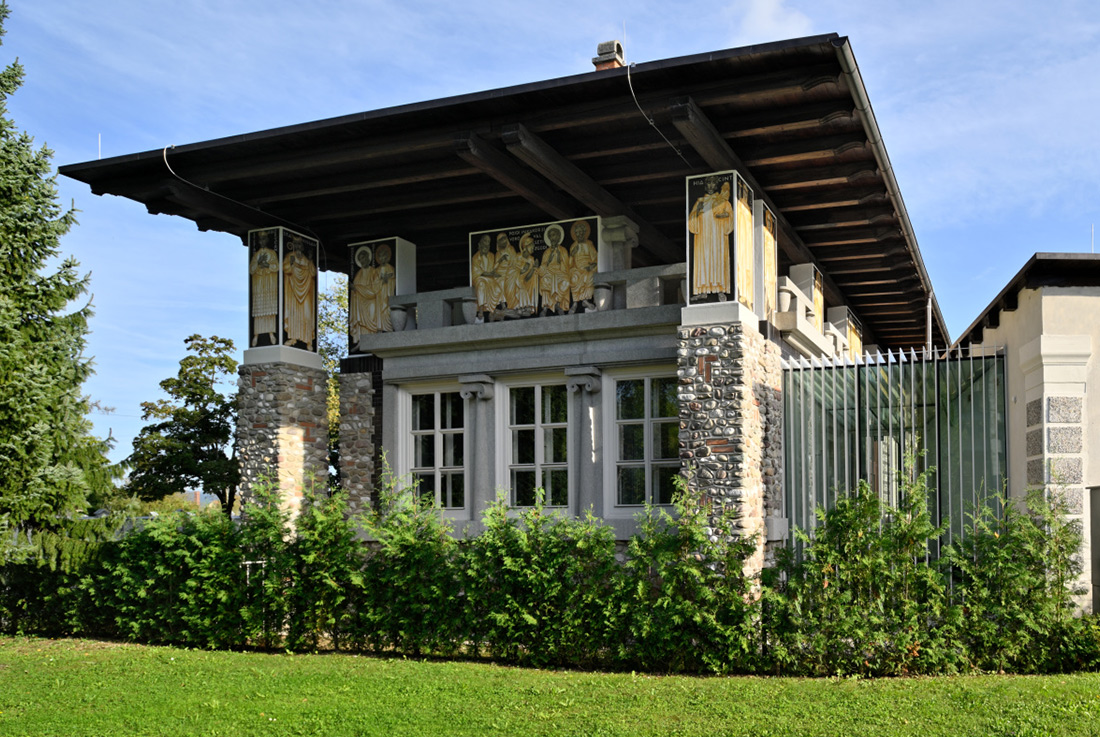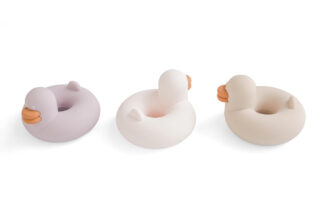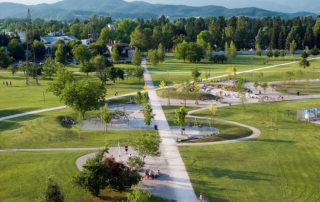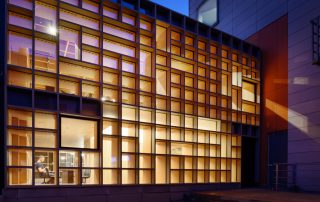“Let us arrange the garden of the last renown with the deceased, and in its greenery we shall put chapels, which should be individual mortuaries. Let us name them after the patron saints, so that everyone will find the last stop in the chapel of his own fare.” Thus, the space of the last renown at Ljubljana Žale, the Garden of All Saints, was described by Jože Plečnik when he undertook the task in 1936.
The Garden of All Saints begins with a monumental entrance or Propylaea. This is followed by a series of mortuaries, and the main building – the prayer hall. Right at the end of the garden, Plečnik installed a carpentry workshop building intended for making coffins. The façade structure of this striking building is characterized by the use of bricks and patterned Sava pebbles, which gives it exceptional dynamism and versatility. The pilasters on the upper floor are enriched by Slavko Pengov’s paintings in the combined technique of fresco and sgraffite.
Carpentry workshops consist of two interconnected structures: a basic structure and a garage connected by a bonding element. The last two mentioned were not designed in the same style as the basic building, but merely as a utilitarian, less valuable structures.
The renovation envisaged the conversion of carpentry workshops to the administrative and premises of the Public Company Žale in the basic building and to a presentation space for visitors in the garage.
With the renovation, the basic building was restored to its original state: all subsequent operations and alterations were removed and all original architectural elements were reconstructed. Interventions in the interior were limited to the level of interior design, which, with its minimalist appearance, technically trains the interior for the needs of the company’s management, while maintaining its authenticity.
The renovation of the garage is more freely designed. The single room is designed as an exhibition hall with a perimeter of thin white slats that flirt with ornamental window grilles of Plečnik’s mortuaries.
What makes this project one-of-a-kind?
Filigree structure as a common language of old and new.
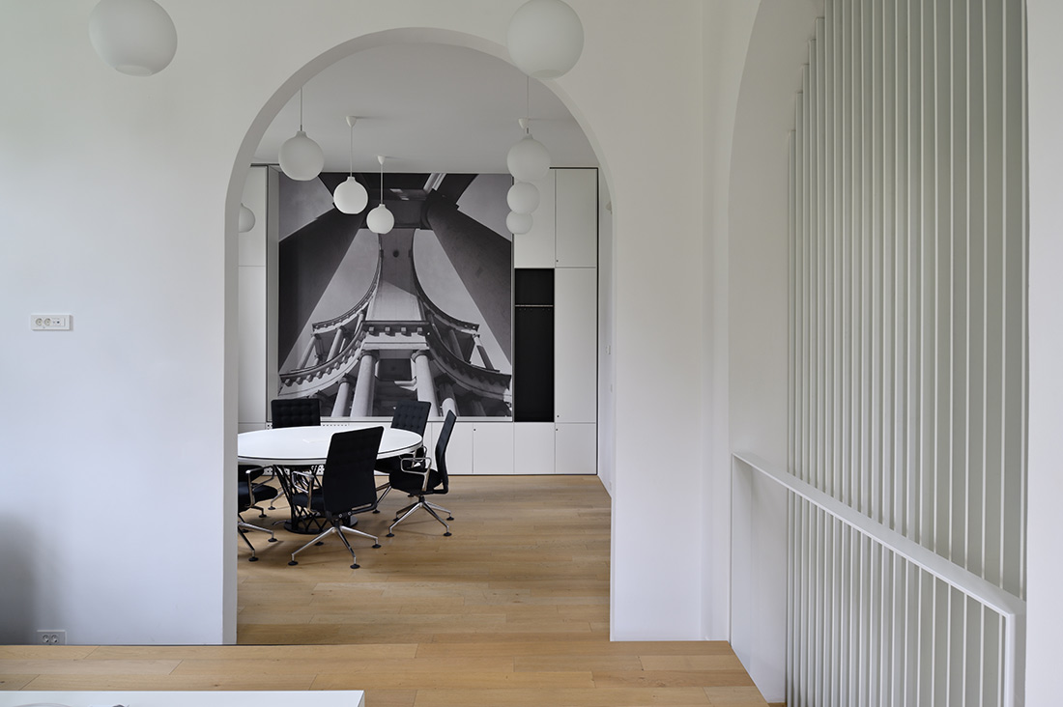
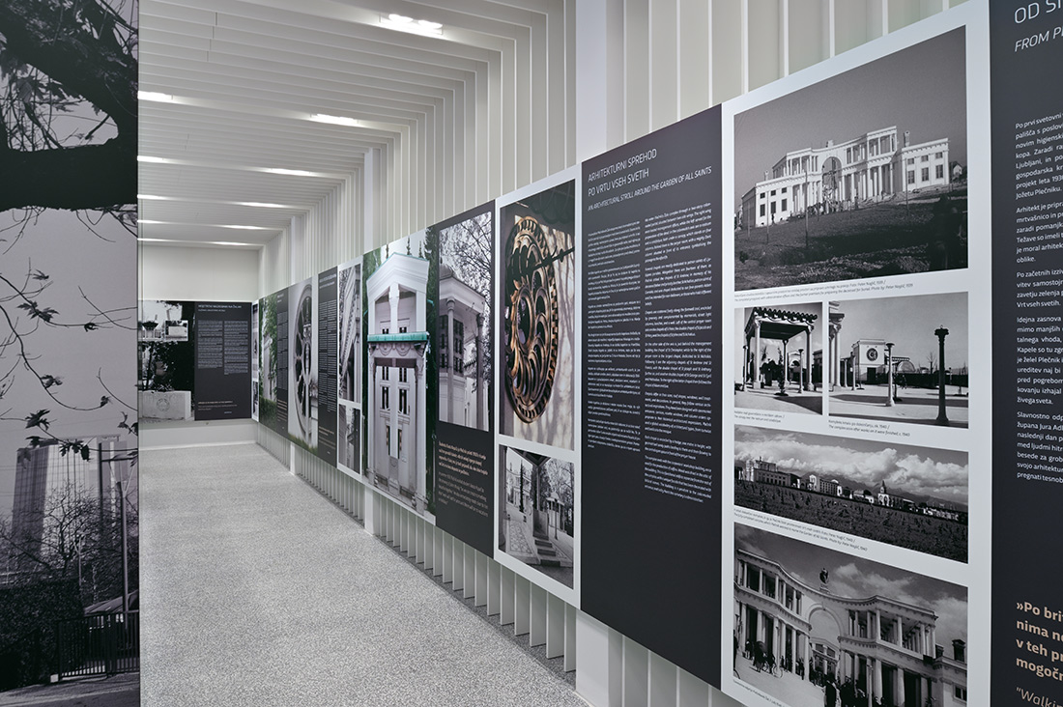
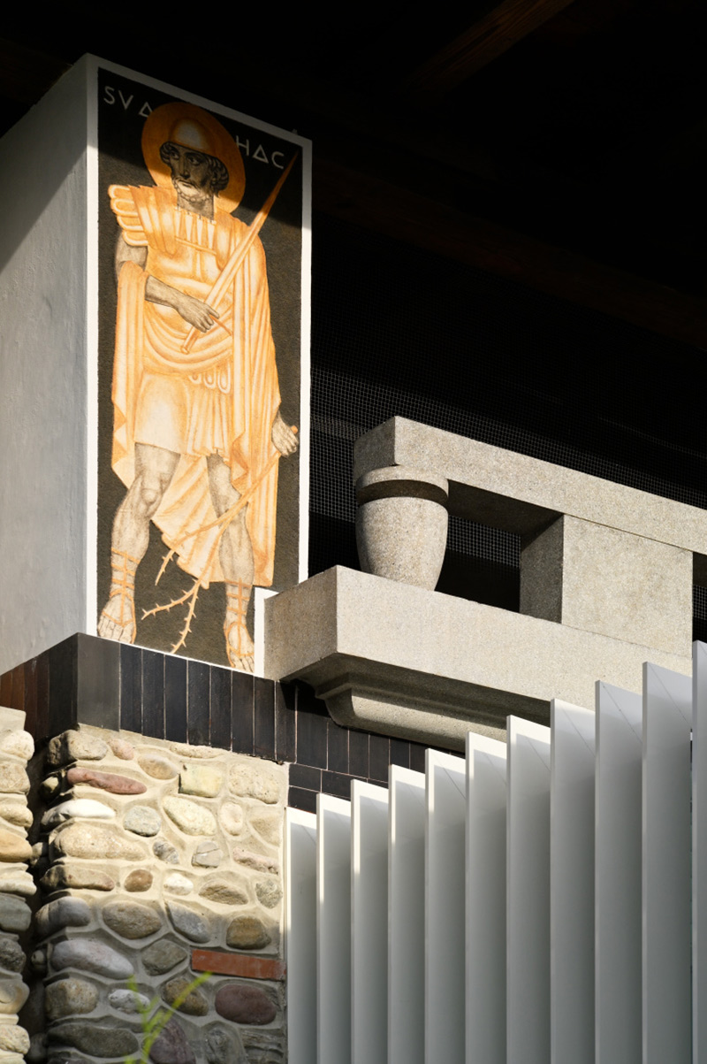
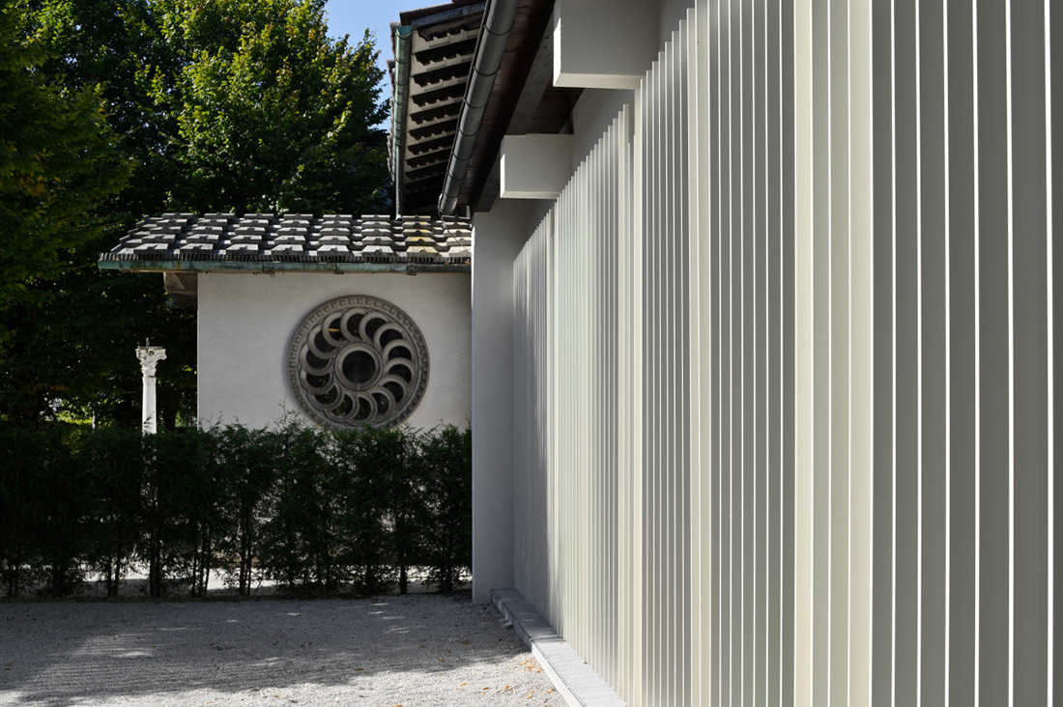
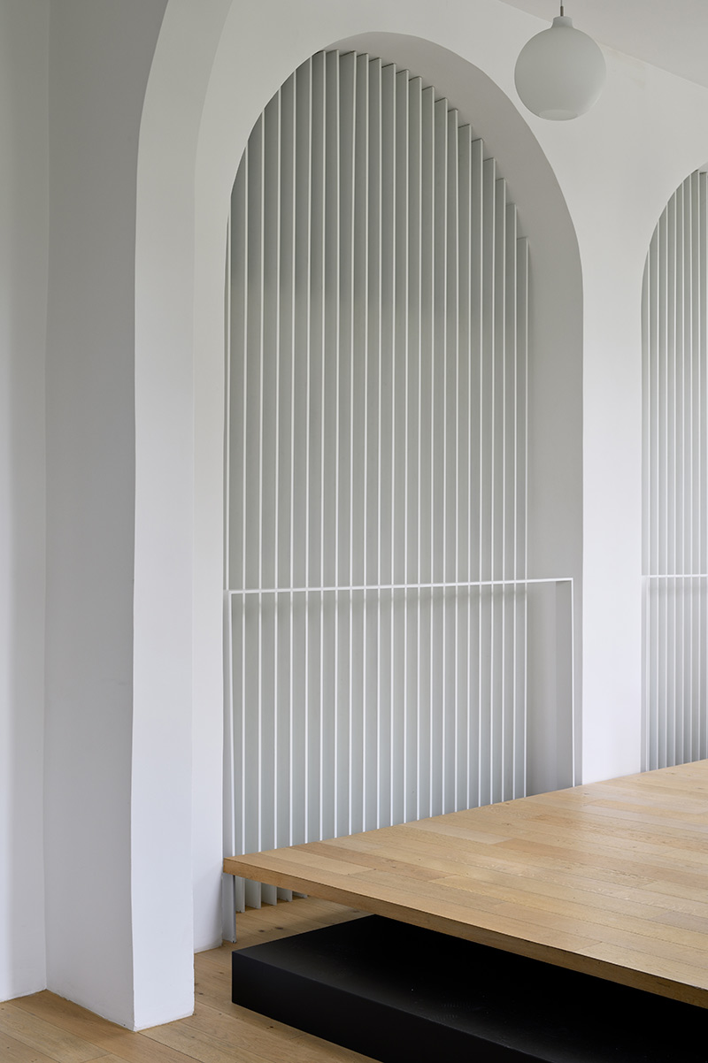
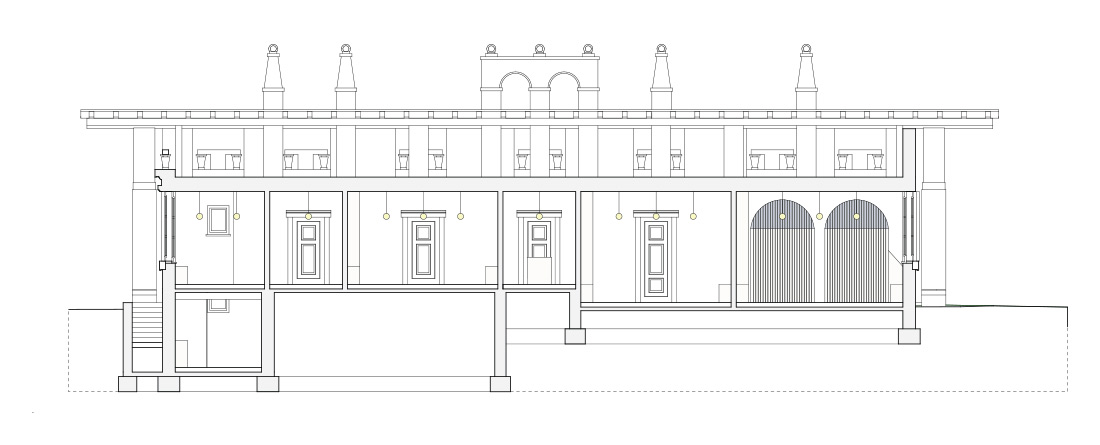
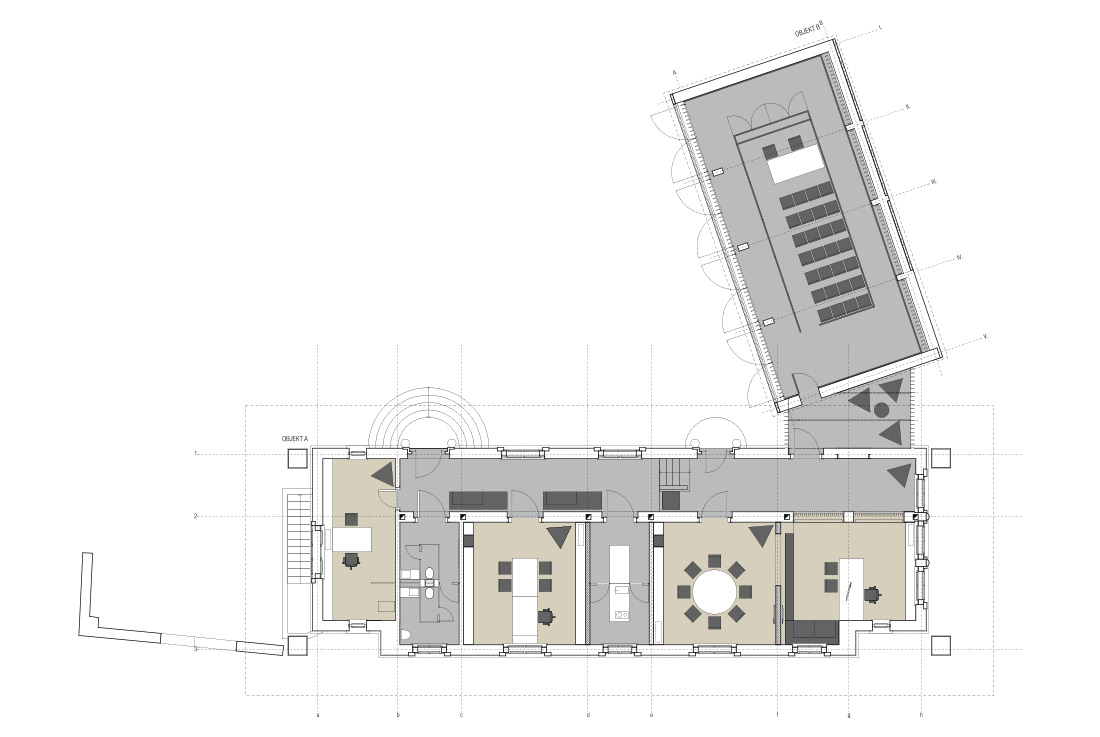
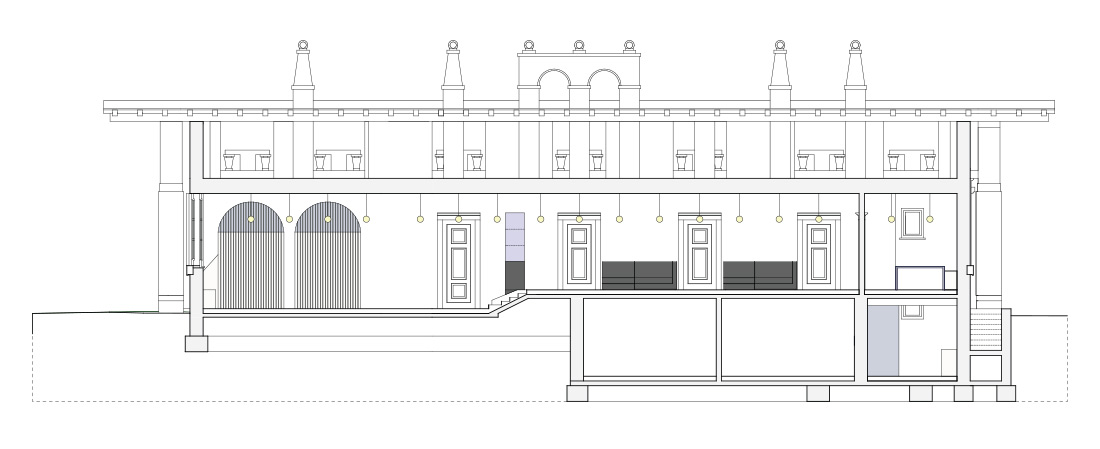

Credits
Architecture
Air; Jože Peterkoč, Mima Suhadolc
Client
ŽALE Javno podjetje d.o.o.
Year of completion
2018
Location
Plečnik’s Žale, Ljubljana, Slovenia
Total area
298 m2
Site area
7141 m2
Photos
Miran Kambič
Project Partners
VG5 d.o.o., Mizarstvo Praprotnik, Alu Konig Stahl d.o.o., Kubus – Interier d.o.o., Strle svetila



