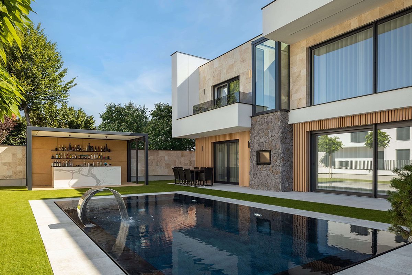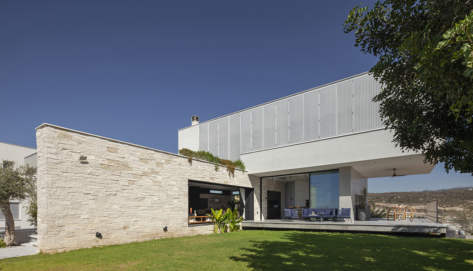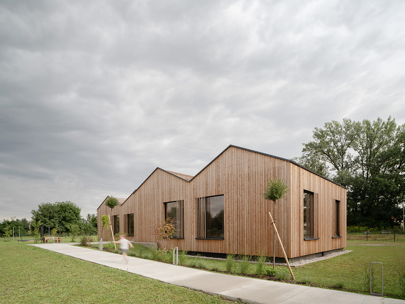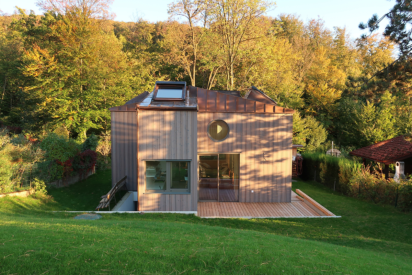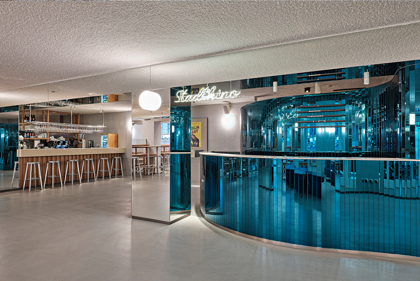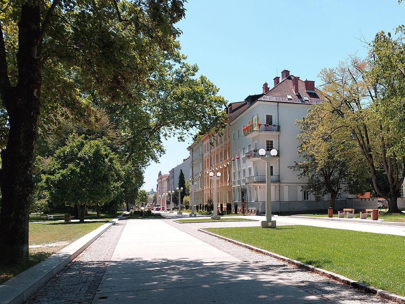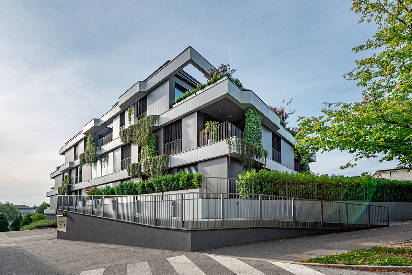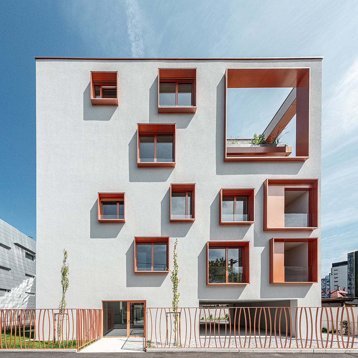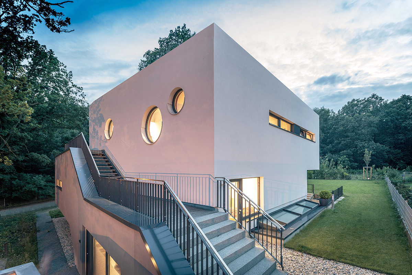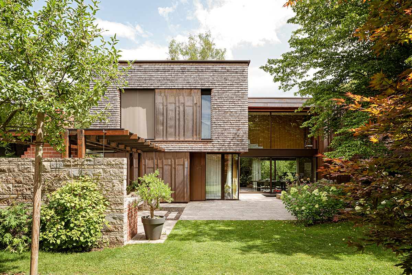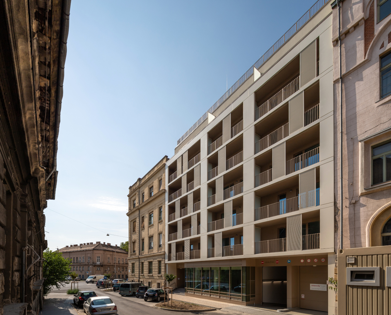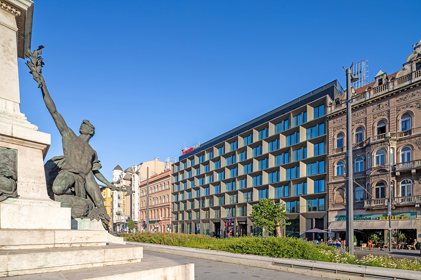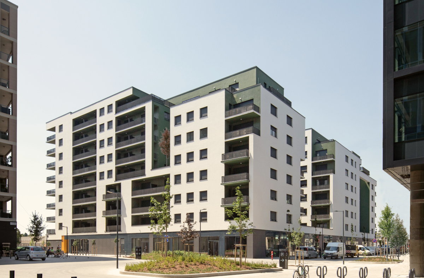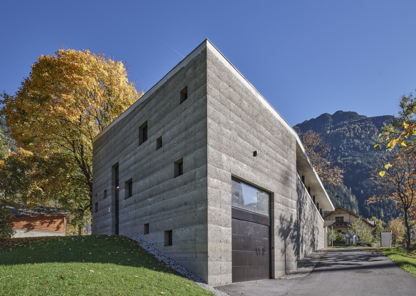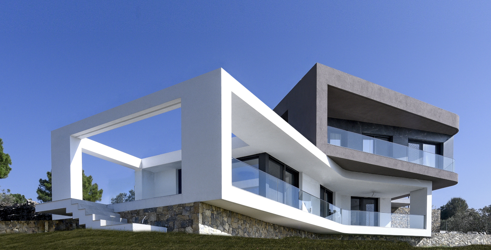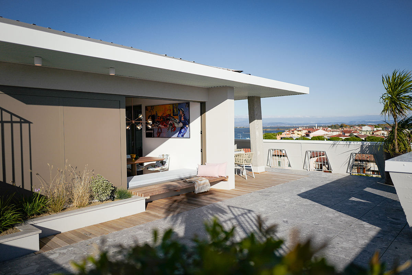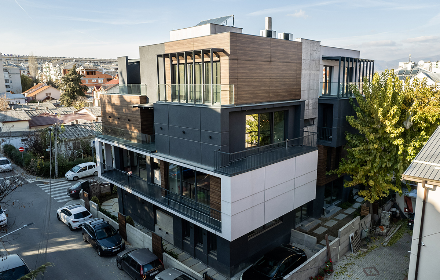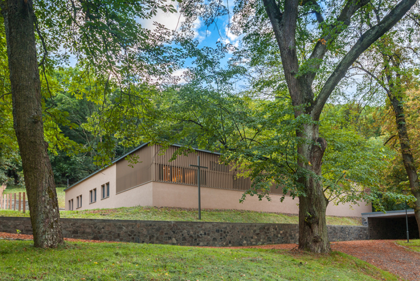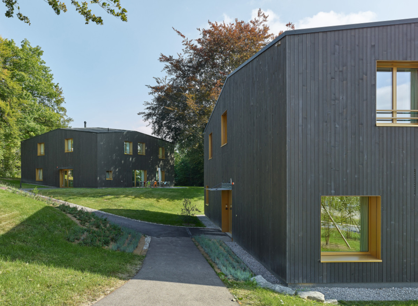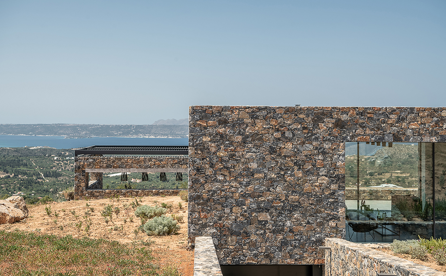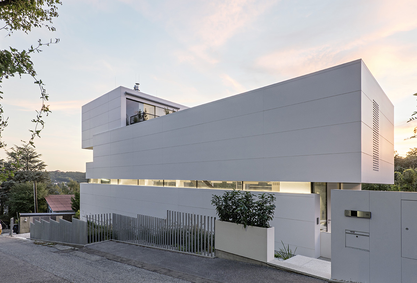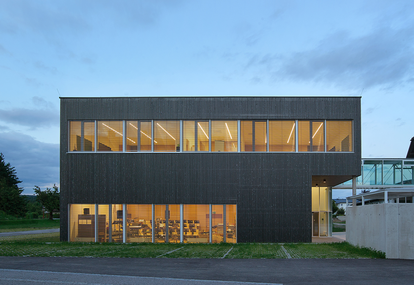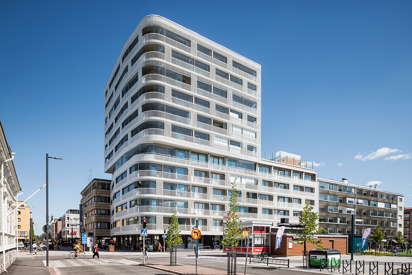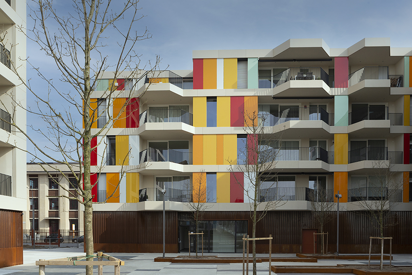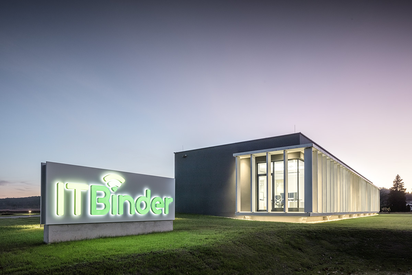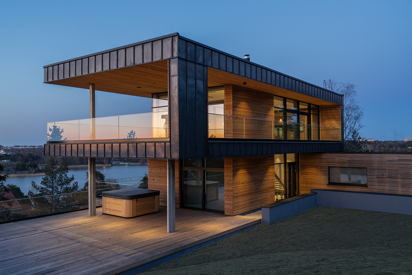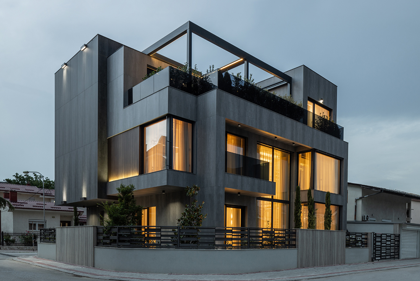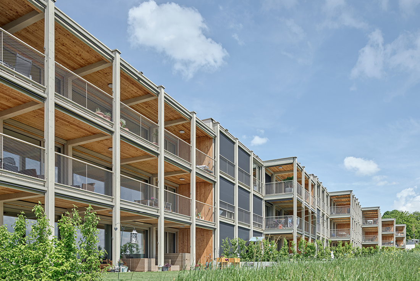MV024 house
The key concept of the MV024 house design was to create a microclimate using the form of the structure itself and develop a bioclimatic design within the house as well as to the courtyard.
Childcare XAL
In the Puntigam district of Graz, directly by the Mur cycle path, the lighting manufacturer and distributor XAL is located. There was a need for a childcare center. Decisive for the design were prefabrication,
Villa minimale
An allotment house in the suburban hills of Vienna. A summer retreat for relaxation, sociable events and gardening. Optimized floor space with maximum of efficiency. The maximum gross floor area is limited by building
Transfer of single family home to affordable appartments
Make three out of one: The starting point was a single-family house from the 1950s, which is located on a slight southfacing slope at the edge of the forest just outside of Velden. The
Renovation of Promenade in Maribor City Park
The project was designed with great respect for the existing structure. Maribor city park is 140 years old, promenade flows through it from south to north. We added a modern touch, unifying and removing
Villa Grbina Residence
The first drawings and concept were made early as 2008. The recession came and the project was halted. We experienced also struggles in the administrative unit, but in the end, the building came to
Funtkova Small Tower
We call this building »Tower with a view« because it provides some great views from the upper storeys. It is a small multi-apartment building in Ljubljana. Four floors - with only one apartment on
L011 Shingle Residence
The plastic beauty of the building is architecturally designed in perfect harmony with the natural splendor of its surroundings and the needs of a patchwork family of 5 kids. The l-shaped structure takes the
Mosonyi Apartments, Budapest
The historic city's calmness and liberality show the way for a balanced and definitive architecture. The building blends into the street view with European grade elegance, and the power of timelessness. In the building,
IntercityHotel Budapest
Baross square is one of Budapest’s busiest squares, where the structure of the Keleti Pályaudvar receives transnational rail carriages. This bustling setting around the main train station seemed ideal for the Intercity Hotel chain.
Budapart_E Building, Budapest
Our times' challenge is to create a living space with high standards while ensuring the future building’s crowdedness will serve both the developer and the future tenants' needs. It’s the creation of an innovative
An Educational Factory
The project for the renovation/expansion of the school resulted from an architectural competition. The main question was how to transform an obsolete building of the 1960s into a contemporary primary school open to new
Pavillon Umhausen
The heart of the pavilion is the stage space, the scene of the action. This focal point is enclosed by two bodies that house various functions. On the south side, the stage space is
Coastal Home Grado
It all started with the idea of completing what we considered to be an unfinished space dating back to the late 1960’s on the island of Grado, Italy. Originally used as a laundry room
Residential building Fotevski
Imperfect perfection or unsymmetrical symmetry. The concept of imperfect perfection related to the philosophical concept ofdecomposition, which refers to the separation of a whole into its residual parts when applied to architecture can lead
House of silence
The building is the newest element of the Mátraverébély-Szentkút pilgrimage center, which creates a place for visitors to relax. The quadrum is the main organizing element of the building, which is installed on a
Nivy Centrum
Nivy Bus Station is a unique project located at an important place. Together with Nivy Mall and Nivy Bus Station, the work has brought a new life and a specific atmosphere to the surroundings
Coudraie & Les Hêtres
The project is made up of two independent buildings: "La Coudraie," which is a temporary accommodation that offers training for young adults with disabilities to live independently; and "Les Hêtres" which has six studios
House Rock
House Rock sits above the city of Vienna, nestled in the southern sunny vineyards. On one hand, it rises like an eagle's nest from the allotment neighbourhood, allowing its residents possibly one of the
Educational Campus
In addition to the adaptation of the existing school building, the project includes an extension to the north. This is a cubic structure connected to the existing building by a transparent bridge construction. The
Marskinpuisto
The residential building Marskinpuisto is a fresh landmark in the center of the city of Oulu. Higher than its neighbours, the building serves as the prominent southern end to the main pedestrian street Rotuaari.
Triborgo – Suzzani 225
Initially conceived as a construction replacement of some buildings, the project redesigned the configuration of the entire block, designing three independent bodies: one that creates the urban front on the avenue, a tower and
ITBinder Bürogebäude
The office building planned by Schafler Architecture impresses with its clarity and transparency in the internal functional processes. This finds its external expression in the depth effect of the street-side glazed and austere facade
Wohnüberbauung Spillmatte
The development is located in front of a heterogeneous development structure of single-family and multi-family houses. By staggering the three six-family houses both horizontally and vertically, the building appears small-scale and blends into the


