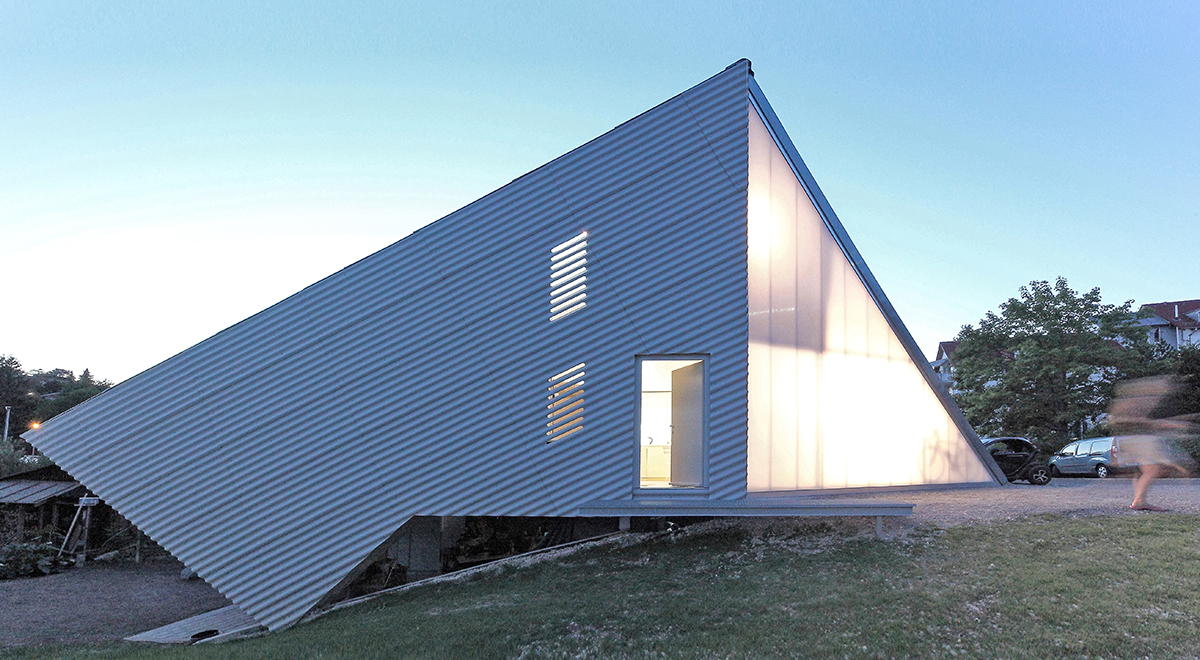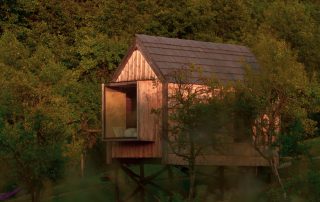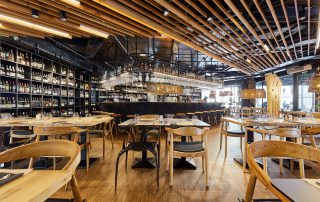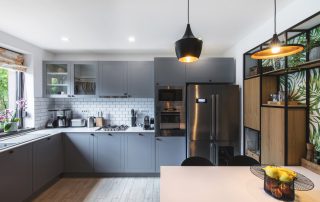The remaining plot with a width of 9m and a length of 33m was previously used as a car park. Located in the middle of the village structure of Esslingen near Stuttgart, it was considered unbuildable. For a young retired couple, they realized their wish of “a home where we can be on holiday every day” with a very low budget. A simple, slender, rectangular structure with a sloping gable wall that spatially defines the entrance plaza. A mixed construction of concrete in the ground area and a modular wooden construction, which was completely covered with inexpensive corrugated cement panels and floats towards the valley. This generates a covered parking area for the mobile home in winter and a covered outdoor space with a garden kitchen in summer. Raw surfaces characterise the refined raw building, which creates structures and haptics and concentrates on the essentials. no corridors, no residual areas, but rather one narrow, flowing, open space that
generates width and conveys freedom. A small, inexpensive, resource-saving “tiny house” on a remaining plot of land, which makes a small contribution to the creation of living space in cities with a housing shortage by means of redensification and conveys a lot of joy and joie de vivre not only for the last stage of life.
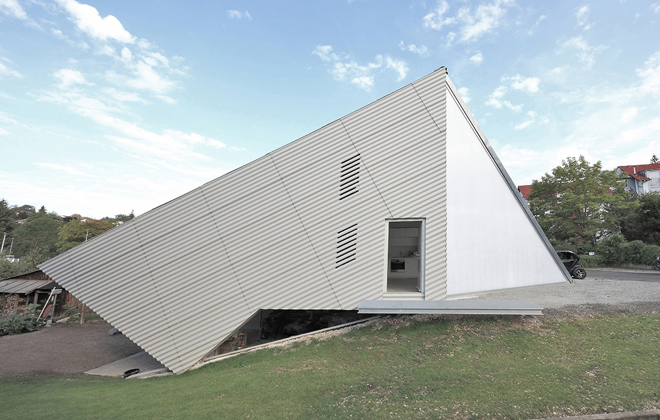
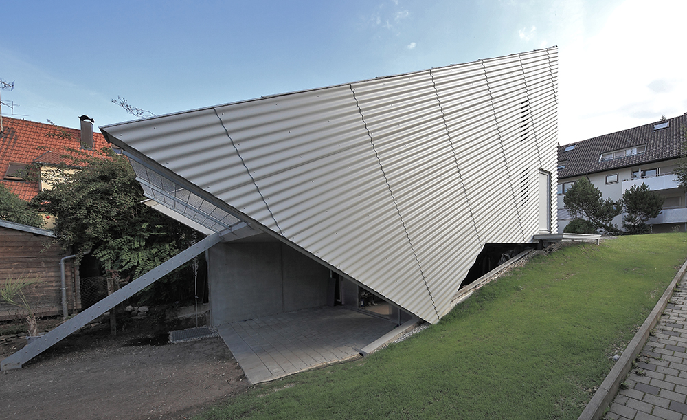
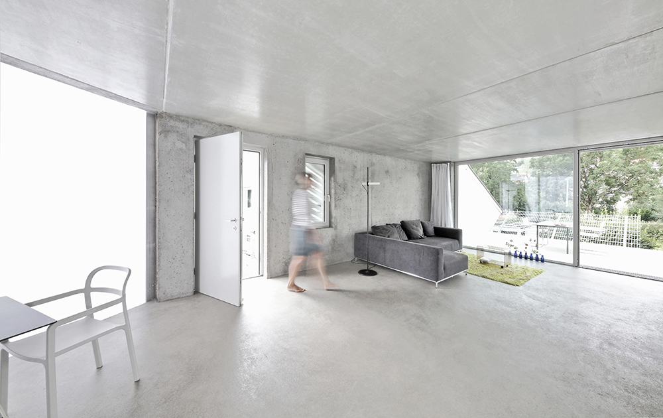
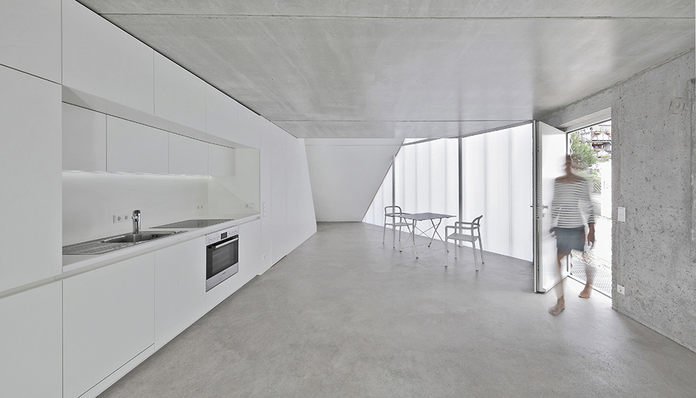
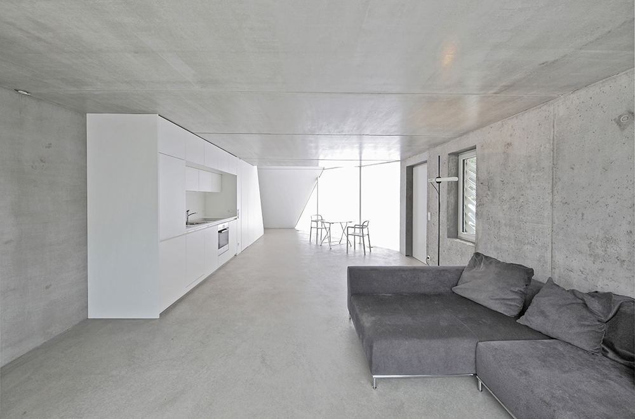
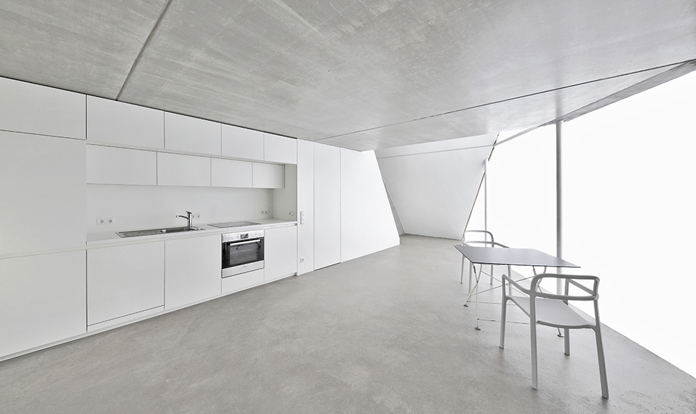
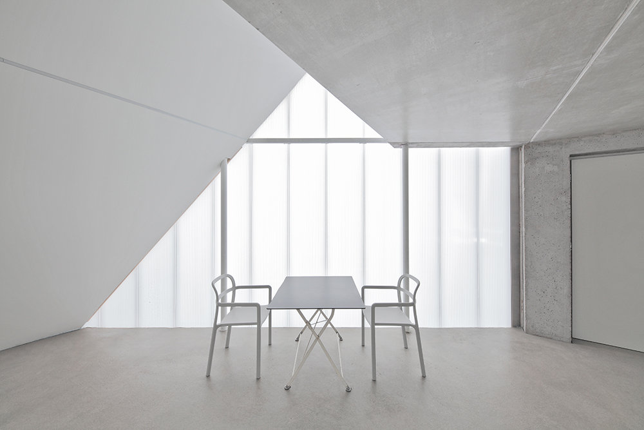
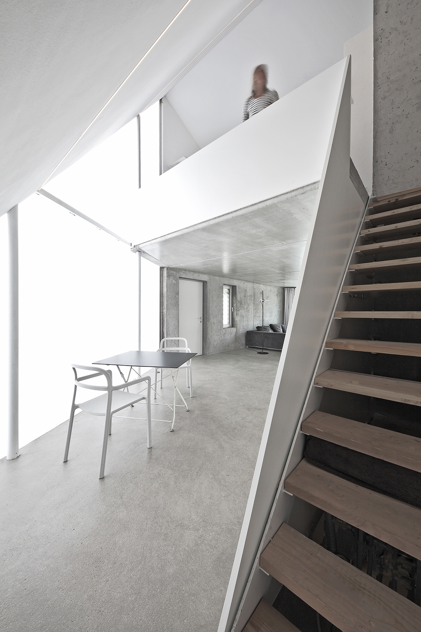
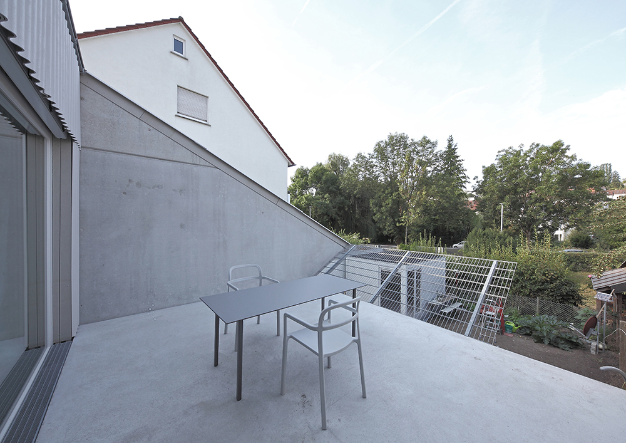
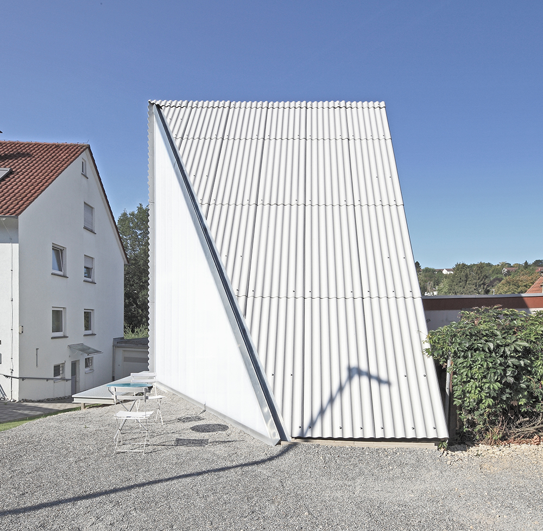
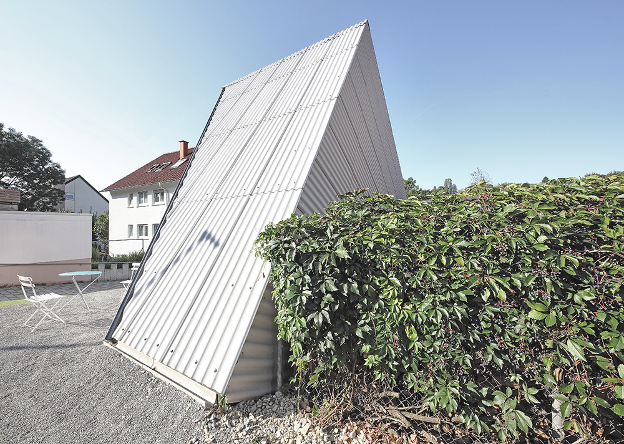
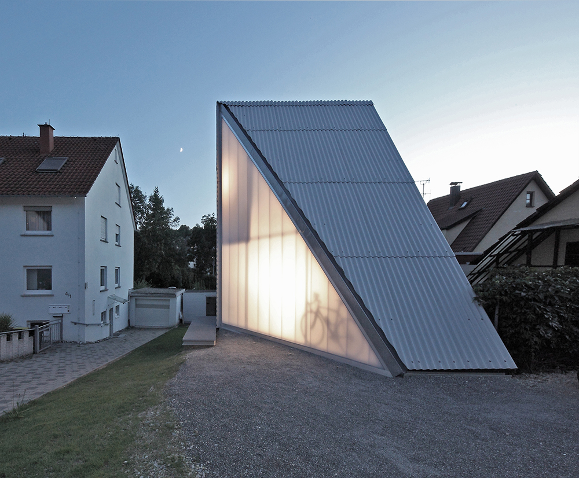
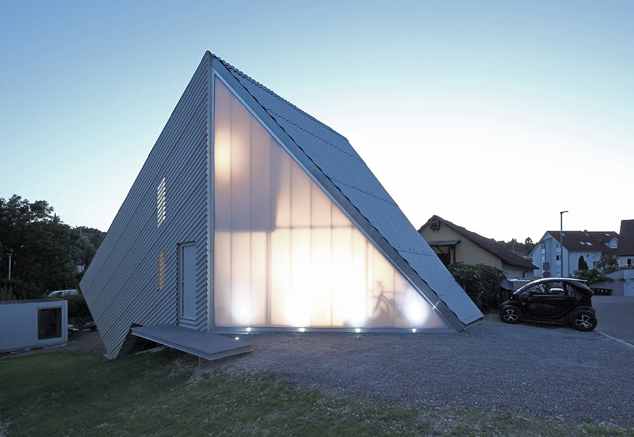
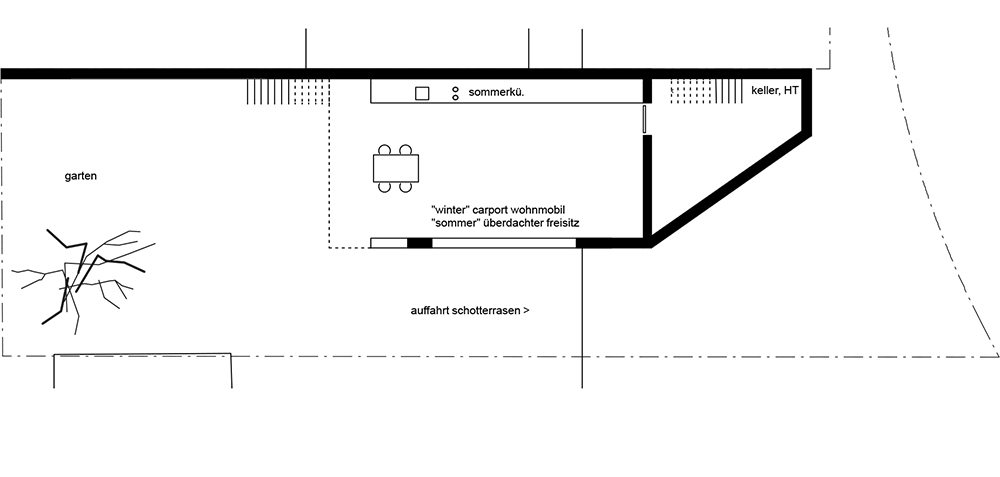
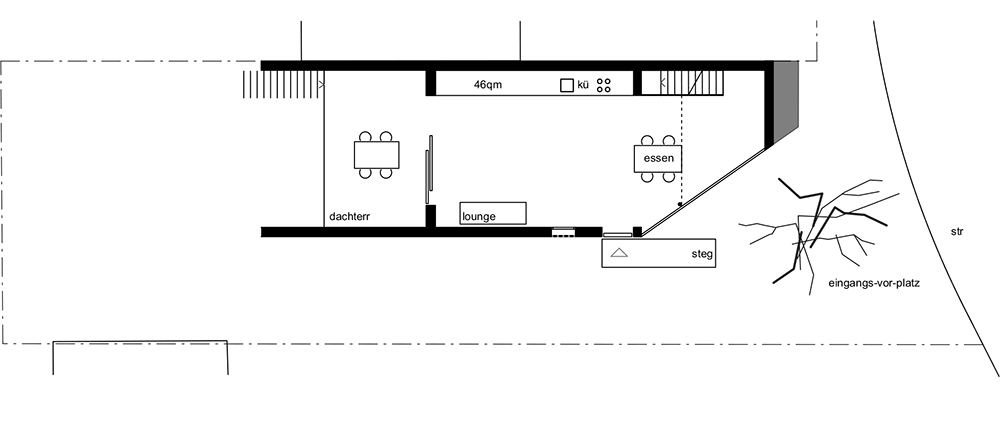
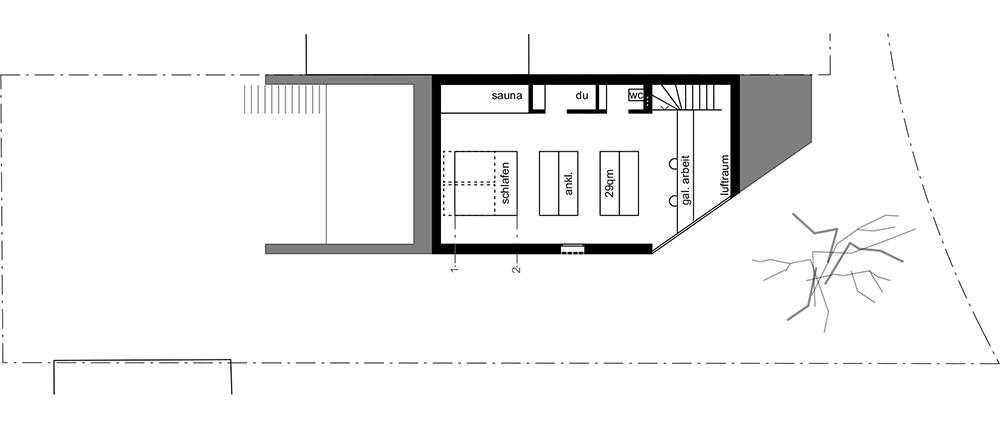

Credits
Architecture
Finckh Architekten BDA
Client
Mr. And Mrs. Sohn
Year of completion
2020
Location
Esslingen, Germany
Total area
72 m2
Site area
304 m2
Photos
Thomas Sixt Finckh
Project Partners
Büro Hemminger



