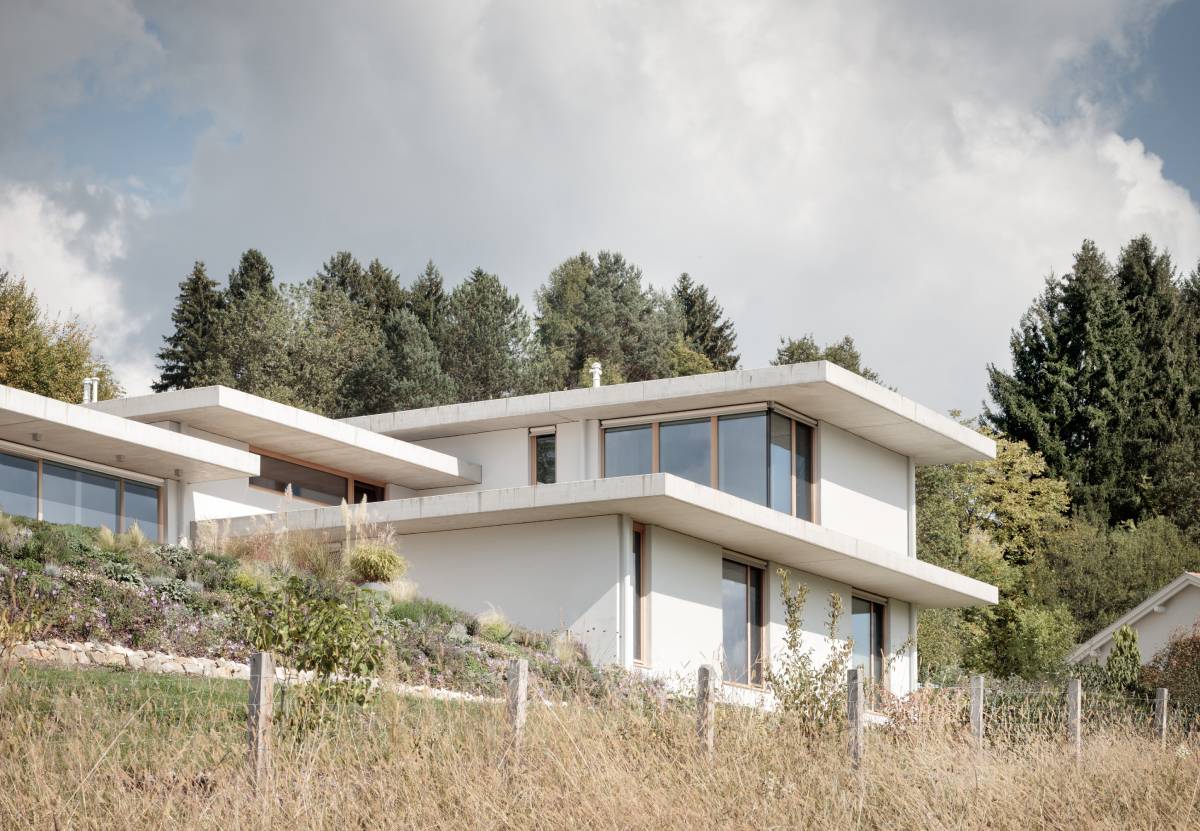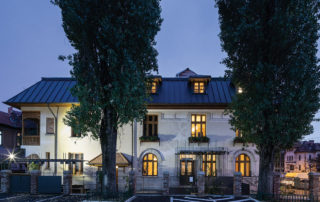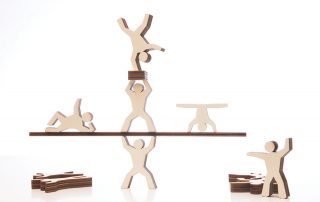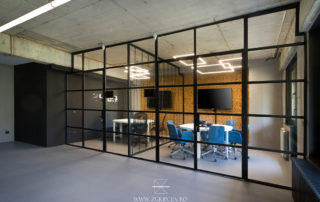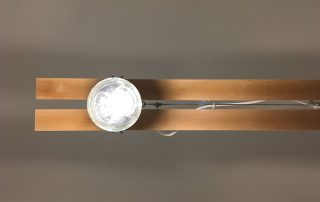A building that is organized on several levels, which are formulated as split levels with small differences in height. The house thus fits perfectly into the surrounding typography. It looks closed to the road, while it opens generously to the south and west. Once you arrive, it feels as if you have reached a secret refuge, which, although close to the city, feels far from it. The materials used brick, wood, concrete and glass are used honestly and remain unpackaged. Combining material with the main actor landscape creates raw, simple and moving beauty.
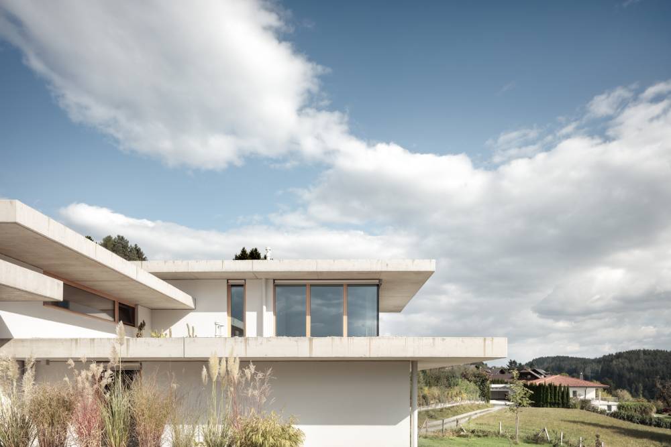
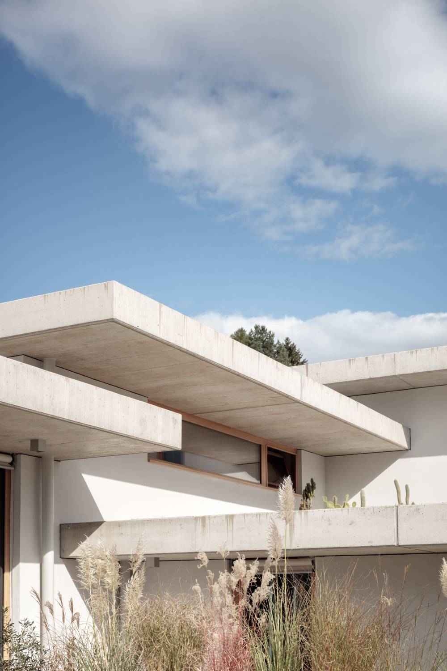
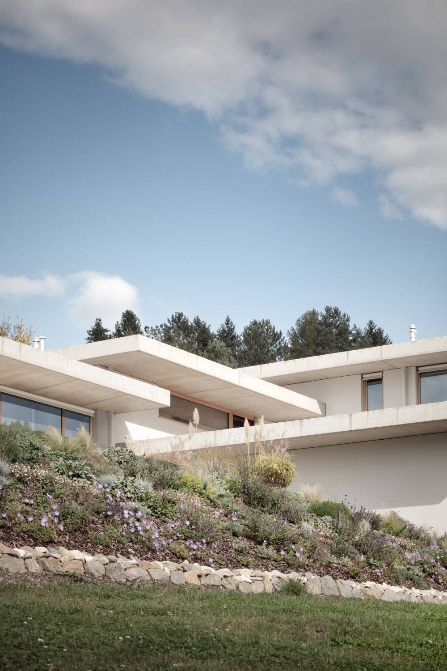
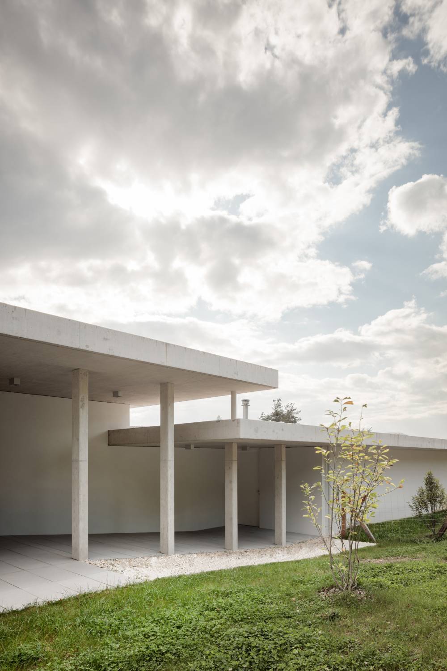
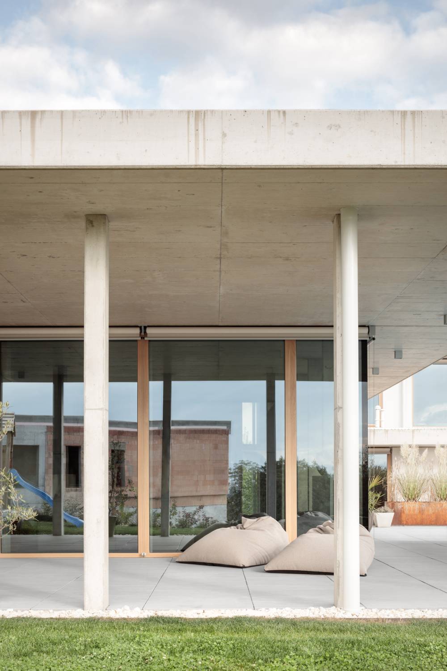
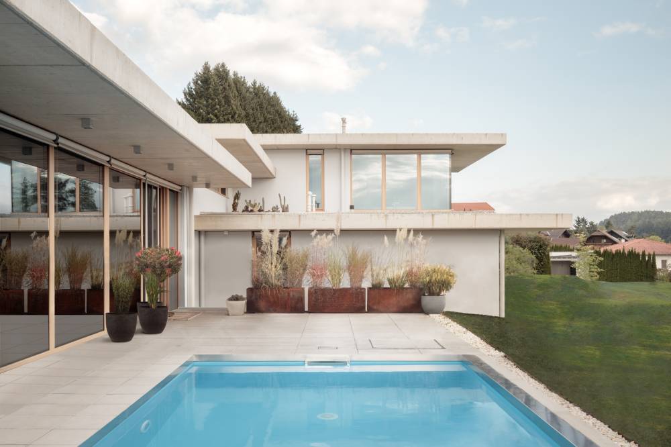
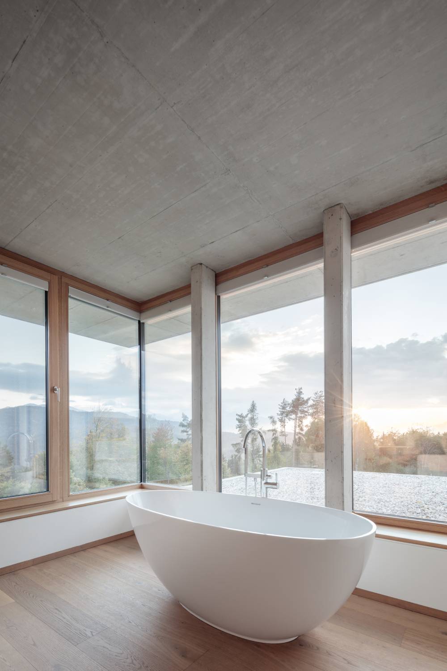
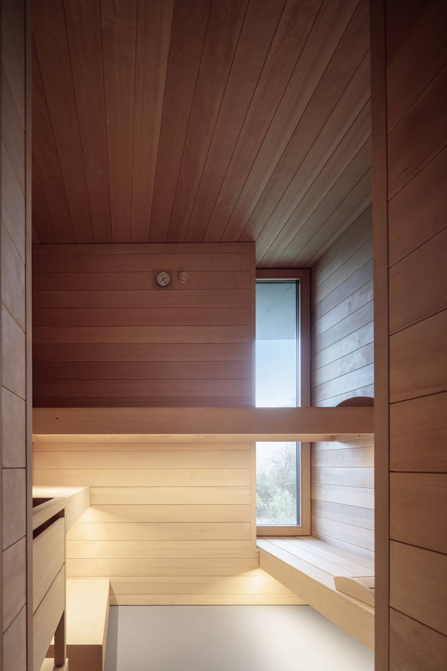
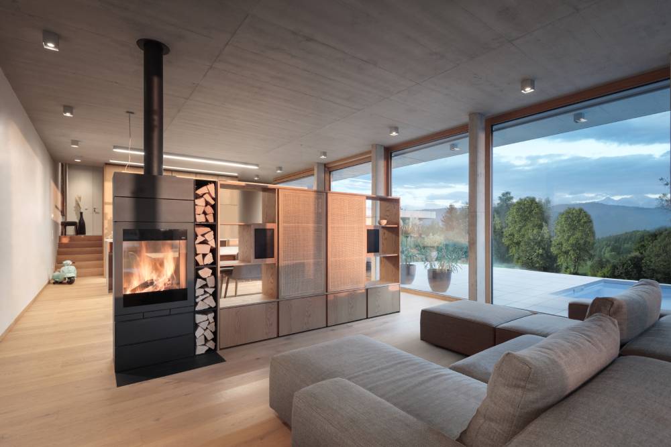
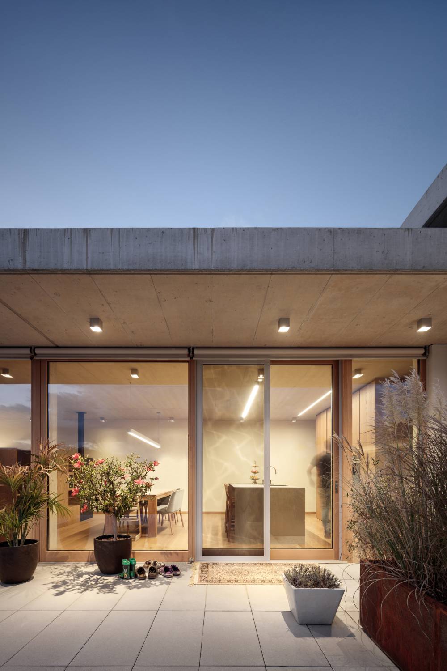
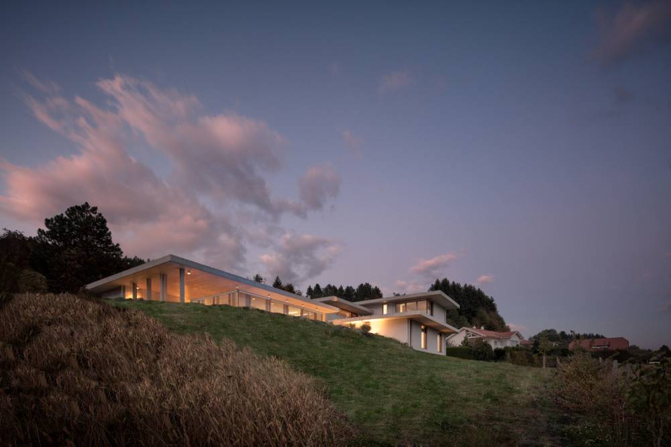
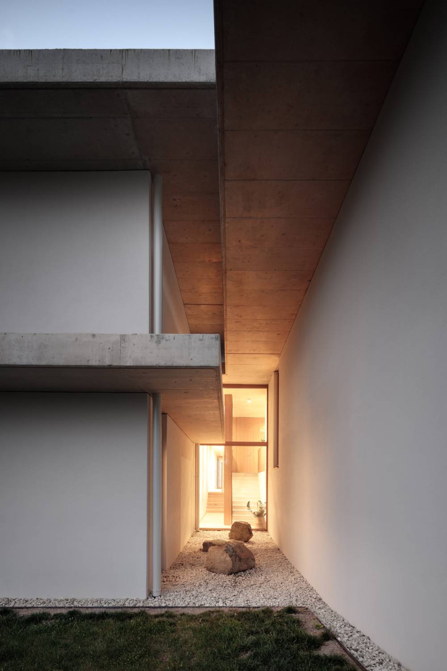

Credits
Architecture
Spado architects
Year of completion
2021
Location
Klagenfurt, Austria
Total area
282 m2
Site area
1.878 m2
Photos
Kurt Kuball
Stage 180°
Project Partners
Specialist planner: Statics: Oberressl & Kantz; Building physics: Start Your Engineers – Kastner ZT-GmbH; Light planner: XAL GmbH; Executing companies: Construction company: SSB Bau GmbH; Roofer, plumber: Kandussi Dach; Locksmith metal doors: Metallbau Selinger GmbH; Electrical installations: we.connect; Heating: Sanitary: Egger Installationen; Floor: Schatzböden GmbH; Coating Pandomo: die purpurroten Malermeister; Windows, sun protection, interior doors: Josko – Fensterprofi GK Tischler; Pool, pool technology: 3Tech GmbH; Garage doors: TOR-Mann Vertriebs- und Montage GmbH



