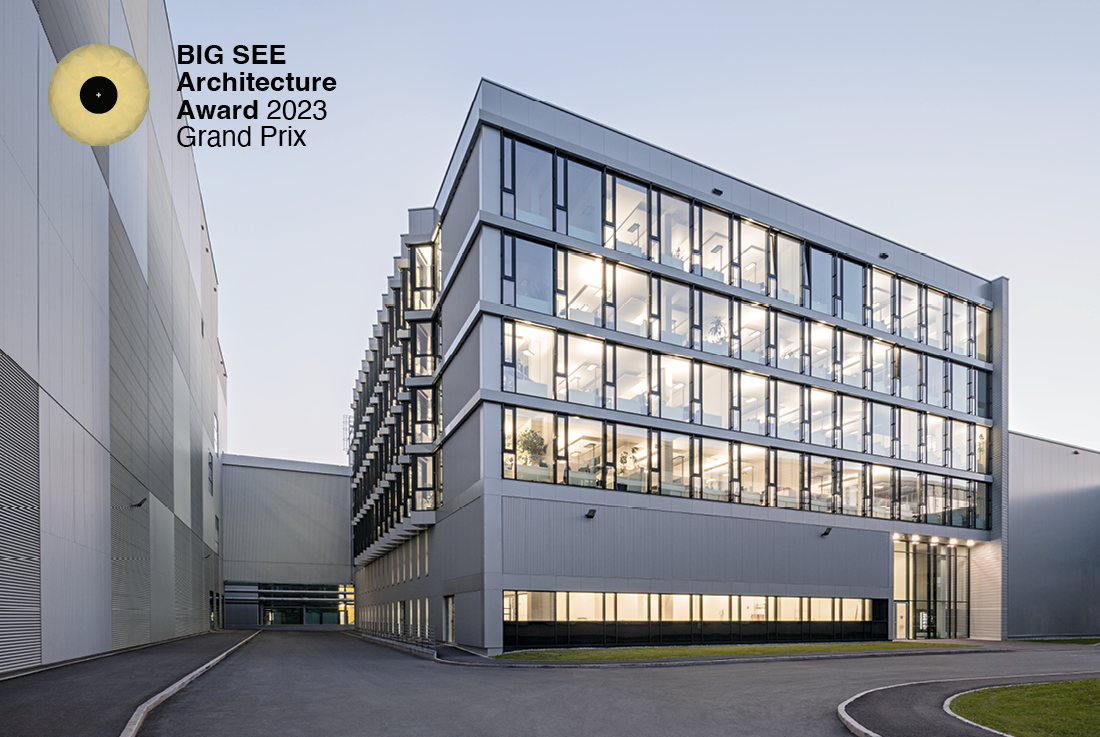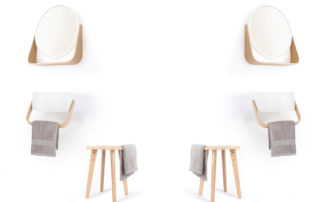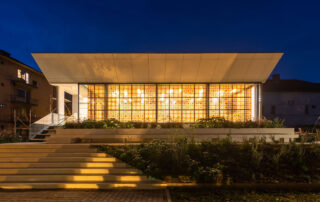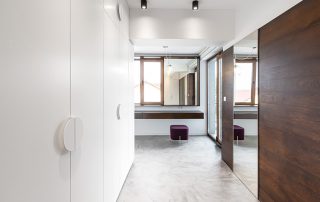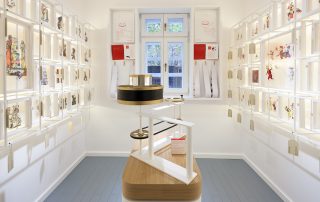Hi-tech company Infineon is expanding its Austrian headquarters with a fully automated chip factory for the production of power semiconductors. The expansion includes the 60,000 m2 cleanroom factory, a central utility building, ancillary and storage buildings, offices, a fire station as well as road, flood prevention and power production infrastructure. With an investment of 1.6 billion euros, Austria´s largest private investment project makes full use of BIM and fast-track project management processes, the project creates 400 high qualified jobs. The design refers to the existing structures while at the same time breaking up the very large mass of the whole and giving the extension its own individual character. In order to mirror the façade style of the existing buildings – albeit on a significantly larger scale, corrugated aluminium panels were used. This time however, the panels were also rotated 90 degrees at irregular intervals, creating a dynamic but clear patchwork pattern that visually breaks up the large volume of the various buildings. The growing global importance of semiconductor production in all areas of life is reflected in the architecture and the unique aesthetics and elegance of the façade. A dynamic but clear patchwork pattern visually reacts to the weather and light conditions, constantly changing the appearance of the building through a play of light and shadows.
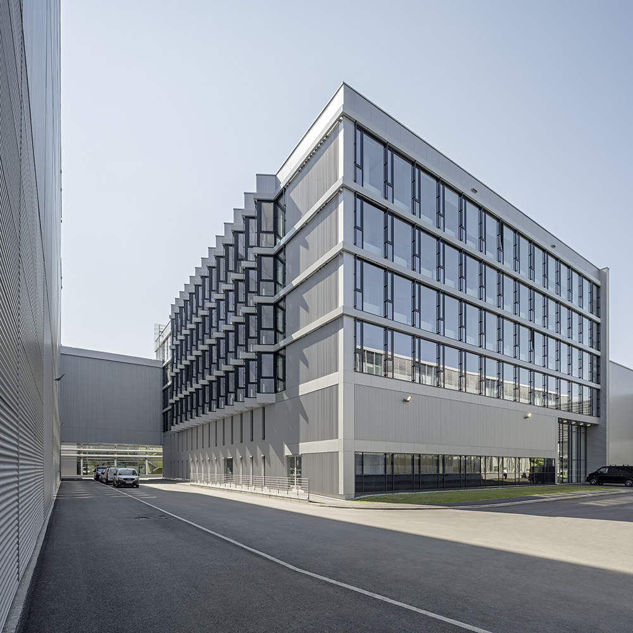
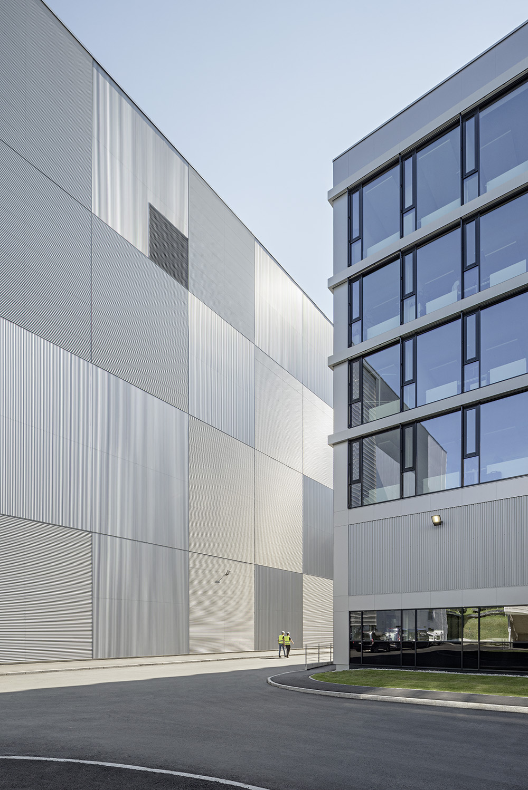
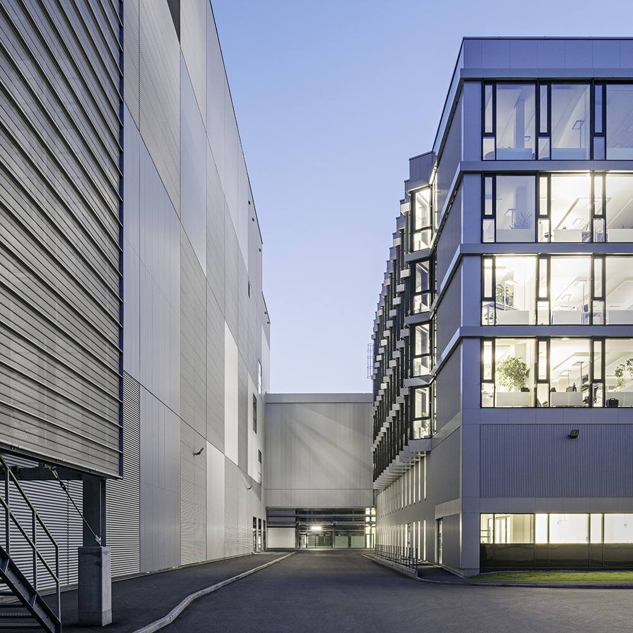
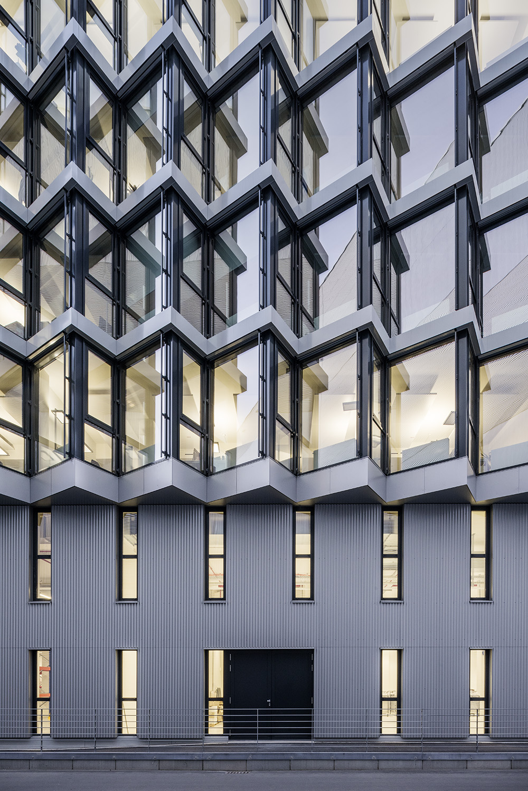
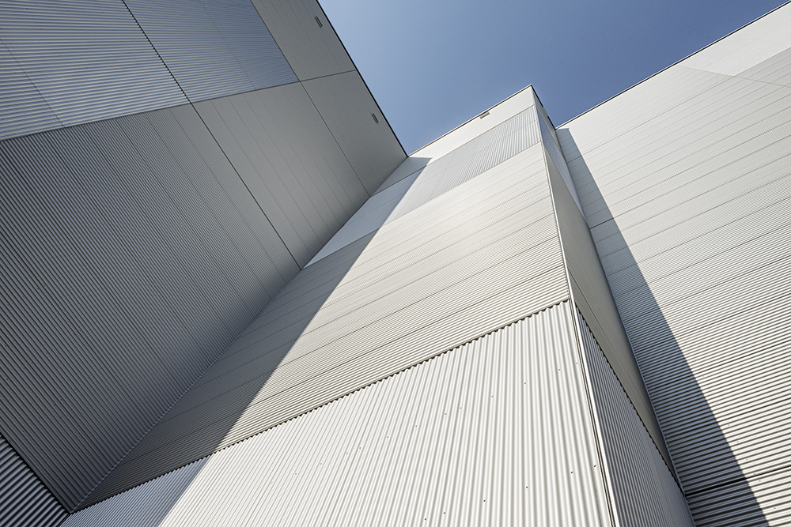
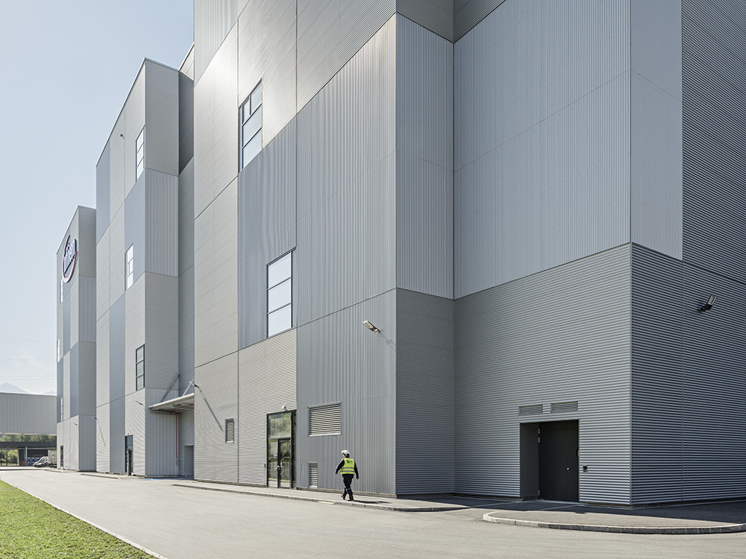
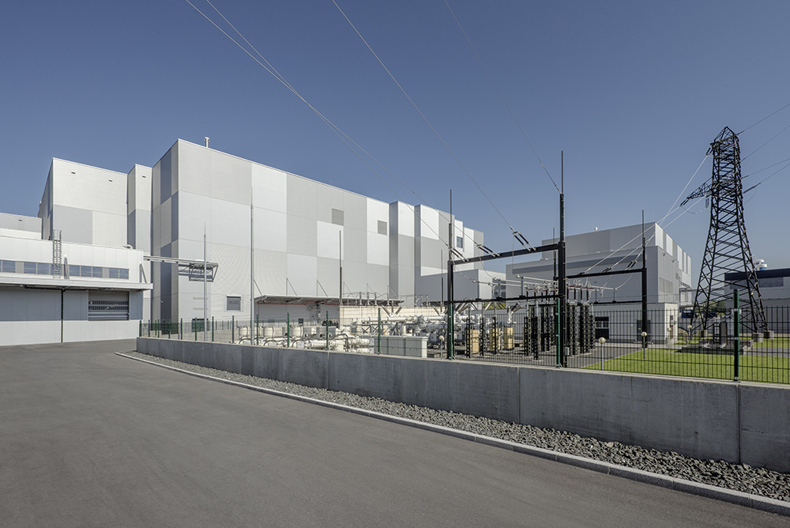
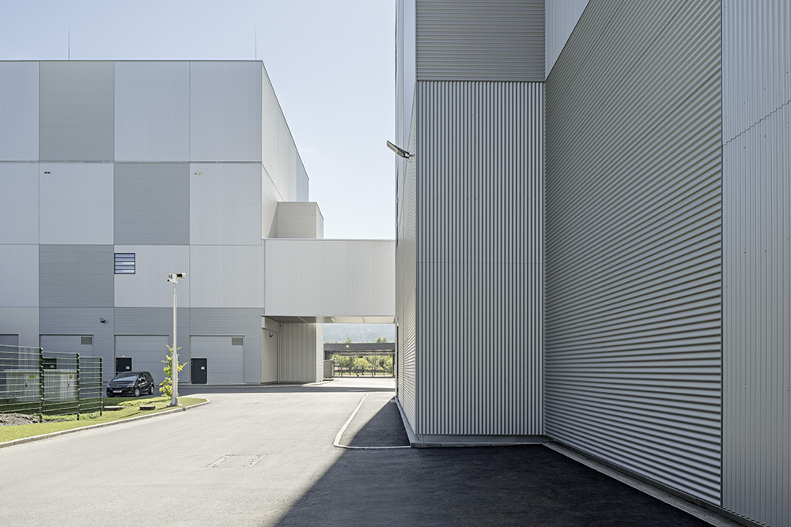
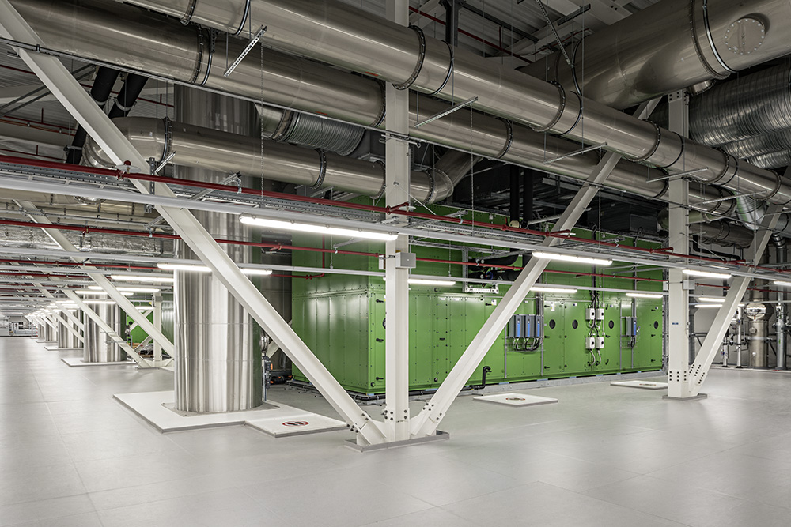

Credits
Architecture
Arge Architects Collective; Hwp, Unit4
Client
Infineon Technologies Austria AG
Year of completion
2021
Location
Villach, Austria
Total area
105.000 m2
Photos
Hertha Hurnaus
Stage 180°
Project Partners
Architecture planning application: Architects Collective ZT-GmbH & HWP Planungsgesellschaft mbH; General planning: Clean Room Consulting; Structural engineering: Boll & Partner. Beratende Ingenieure VBI IngenieurgmbH & CO. KG; Building physics planning: Drees & Sommer SE; Architecture spatial coordination and technical design: Architects Collective ZT-GmbH & UNIT4 GmbH & Co KG; General contractor: Exyte GmbH; Structural engineering: HELT Ziviltechniker GmbH; IBH – Tragwerksplanung GmbH; Building physics planning: Drees & Sommer SE; Façade planning: Aluminium Fassaden Consulting GmbH; Façade Metallica Stahl- und Fassadentechnik GmbH; Fire safety planning: Norbert Rabl Ziviltechniker GmbH



