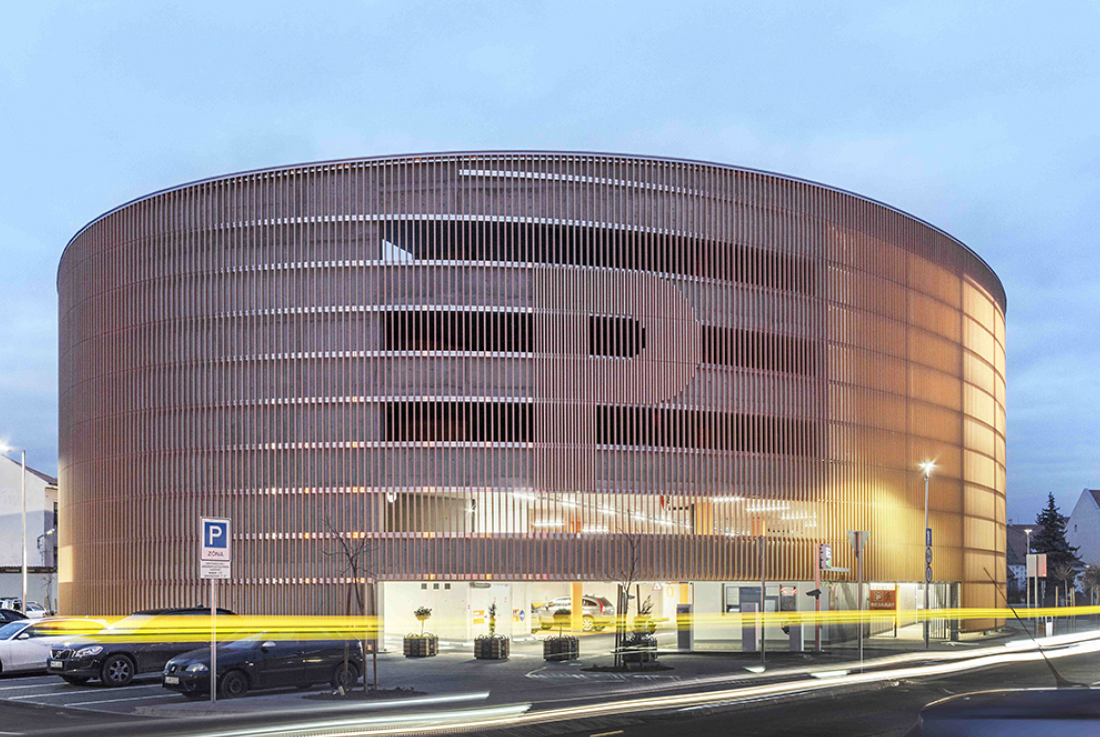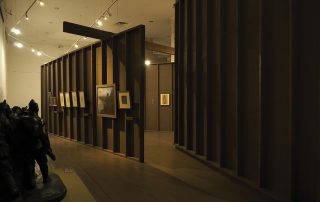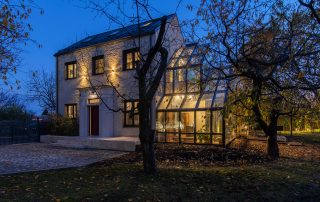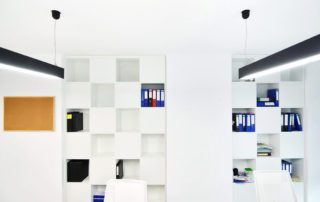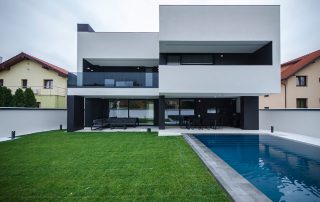The multistorey car park for 235 cars has been built to relieve the parking difficulties of downtown Sopron and the Castle District. The partly covered, curved building has been uniformly clad with ceramic louvres that fit to the historic surroundings. Depending on the position of the viewer, they show a transparent or a solid-looking facade of the uniquely shaped building. Parking is arranged on five split level floors with 2,60 m headroom; this system has resulted in comfortable ramps and uninterrupted one-way traffic. The louvred facade provides adequate natural ventilation. The southern part of the building is covered with an extensive green roof, while the northern part is completely open and the topmost parking level is bordered by a reinforced concrete parapet wall.
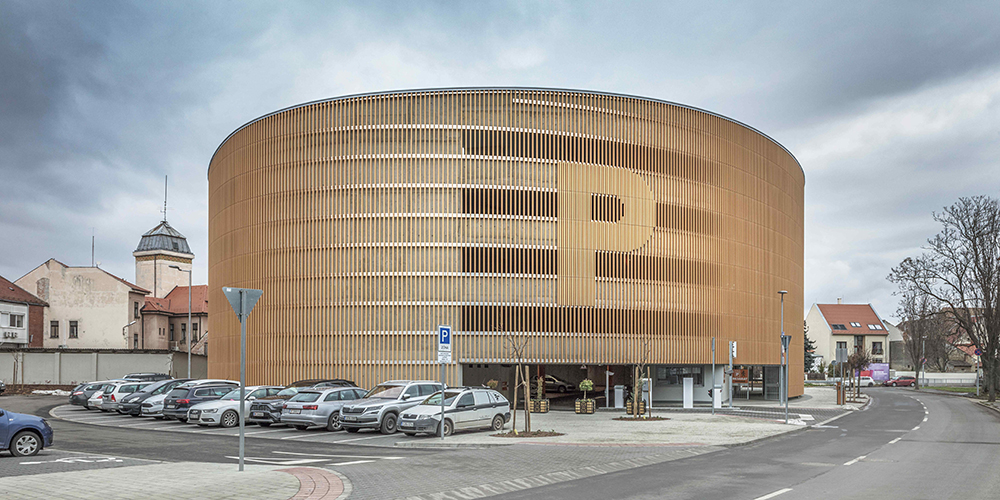
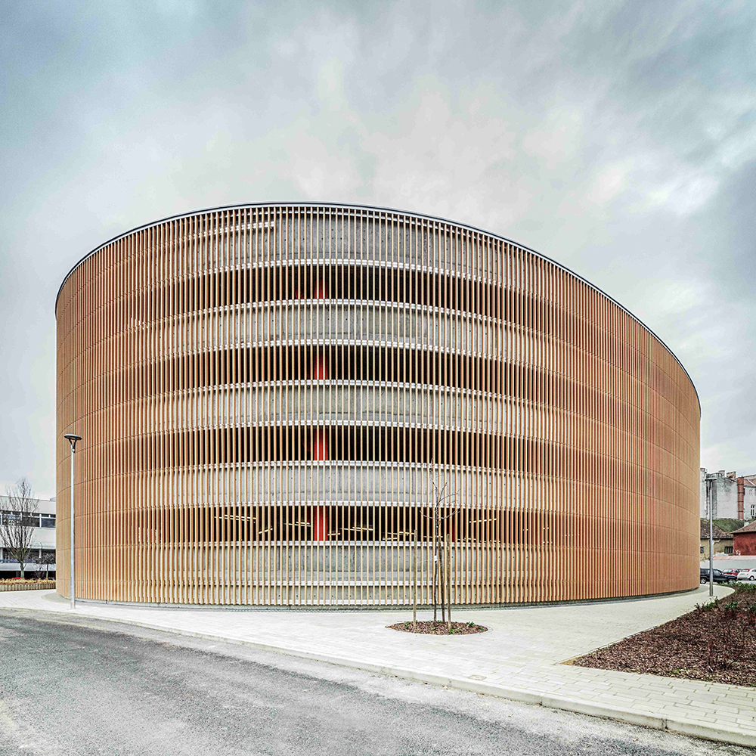
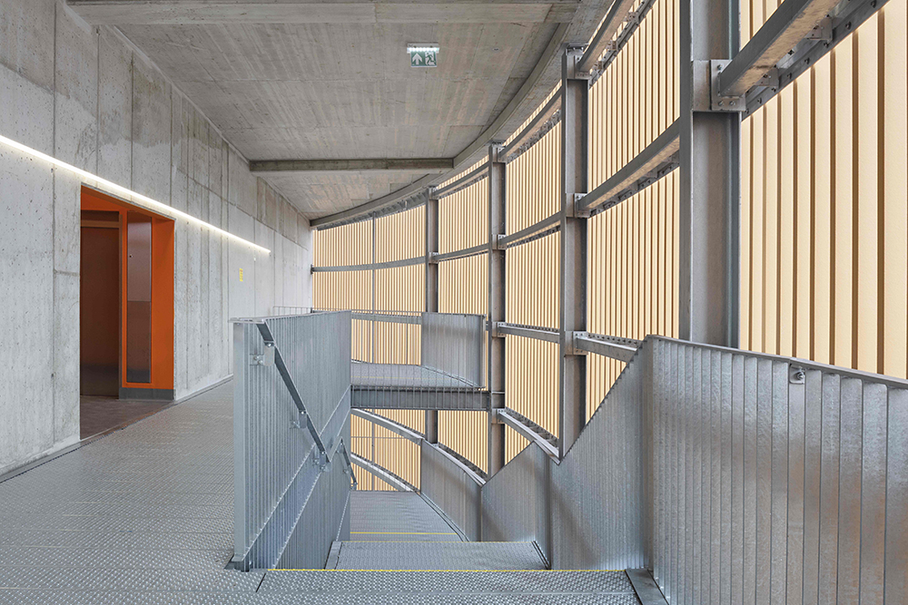
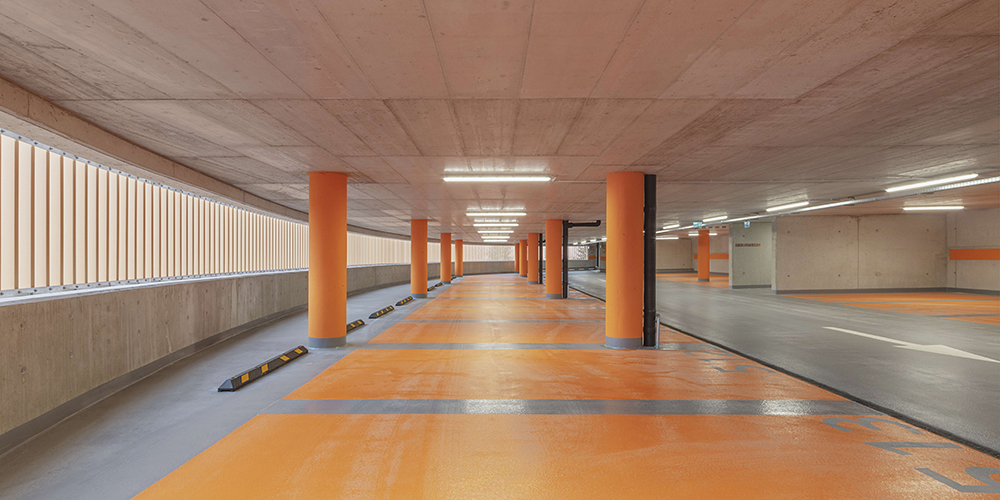
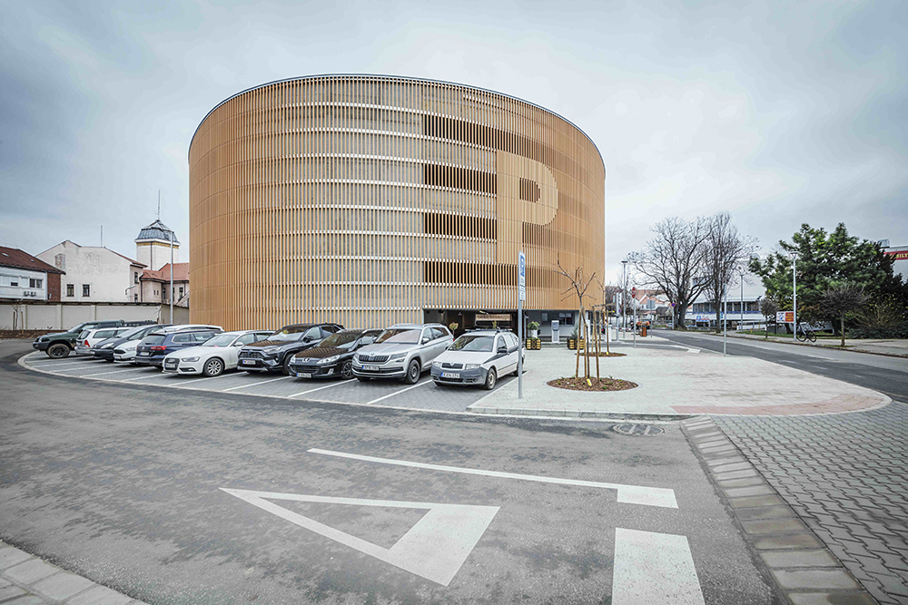
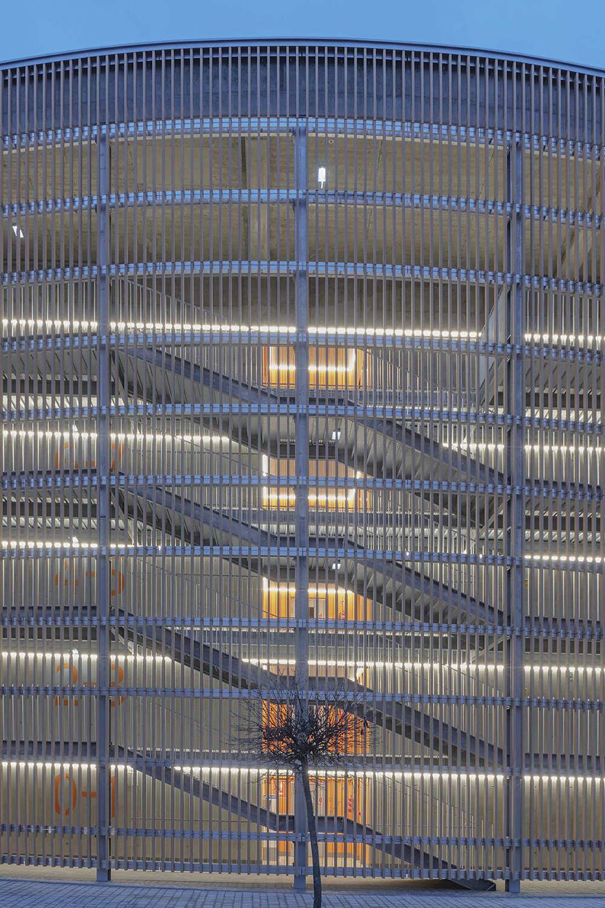
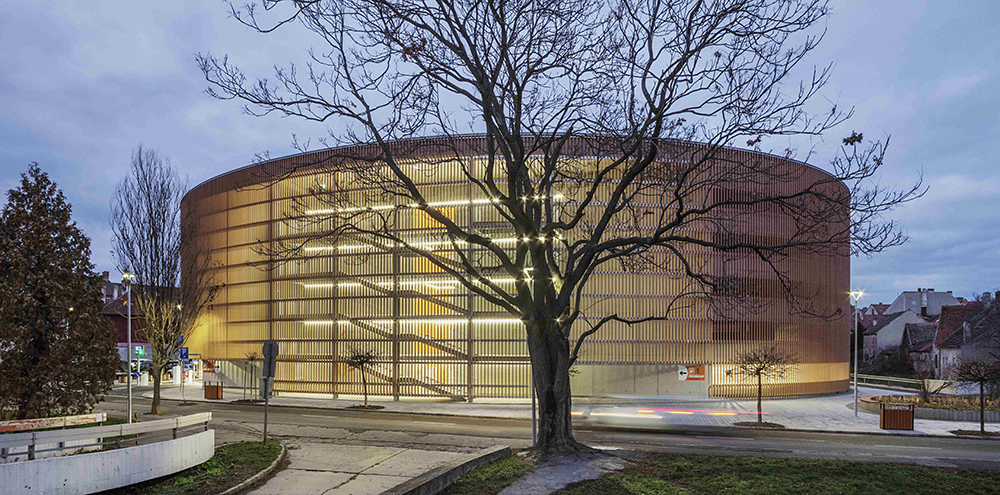

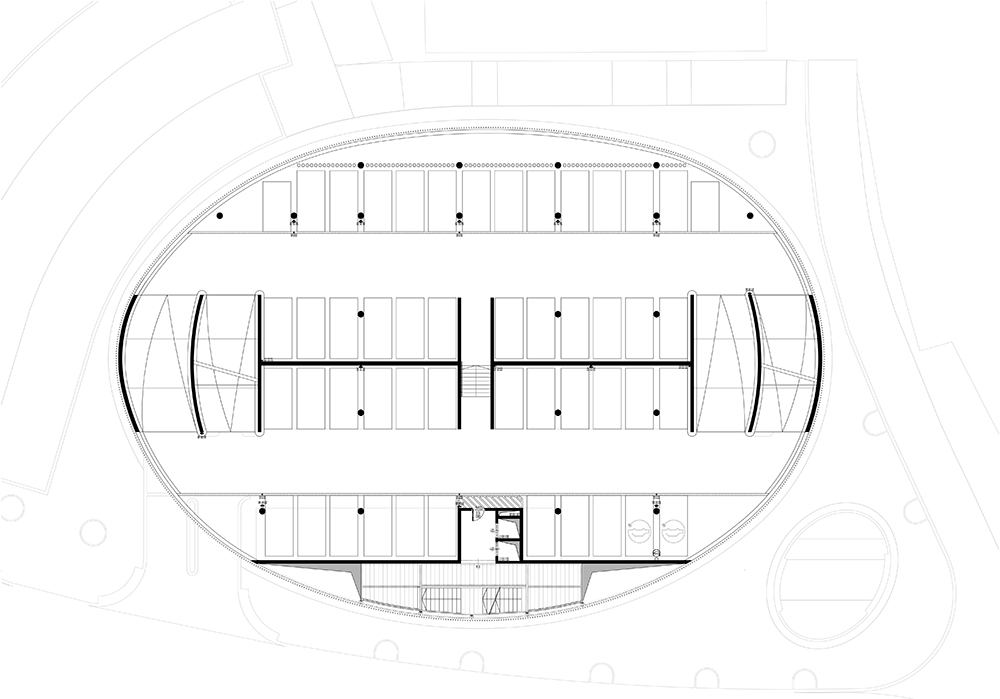

Credits
Architecture
Közti Zrt; Zoltán Tima, Tamás Németh, Kaplony Tölgyesi
Client
Sopron Holding Vagyonkezelő Zrt
Year of completion
2021
Location
Sopron, Hungary
Total area
8.450 m2
Site area
2.795 m2
Photos
Tamás Bujnovszky



