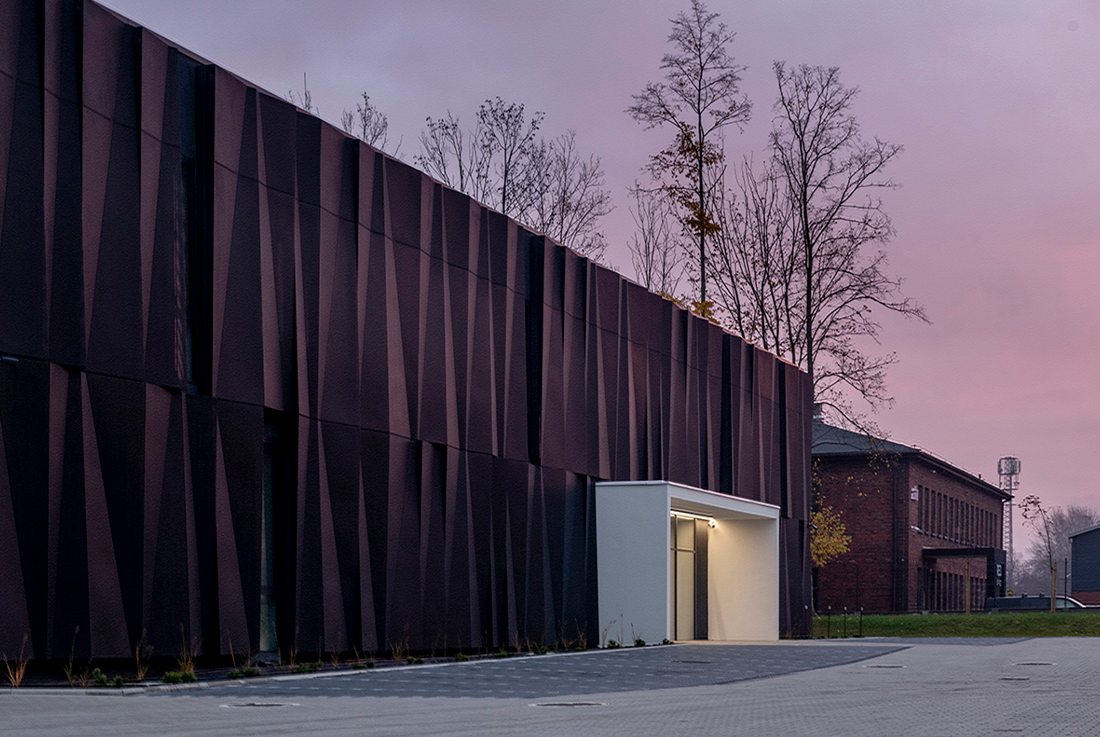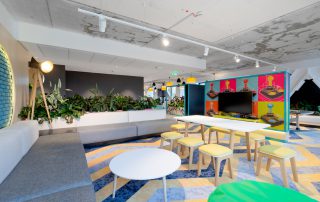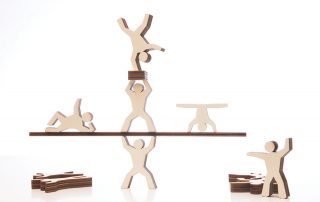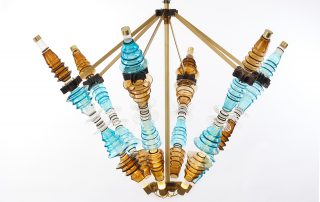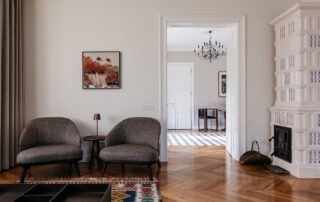The project responds to the wish for a contemporary office environment and a maximum of storage area in the warehouse. Two simple volumes arrange office and warehouse with a small shift to give access to the primary delivery area. Both volumes contrast each other in proportion as well as their materials. The warehouse, as the more significant volume in the background, has a light aluminum façade. A dark metal façade in the office has perforated and folded elements for sun protection. The faceted facade in matt black color gives a homogenous appearance and refers to the history of the coal industry in this area. A white frame invites to the entrance hall, which is the central space of the office. All public functions like the showroom, social rooms, meeting rooms and patio are located directly in the hall. Specifically arranged windows give insight into these functions. The prominent glass facades flood the entrance hall with natural light and add a natural element to the scenery.
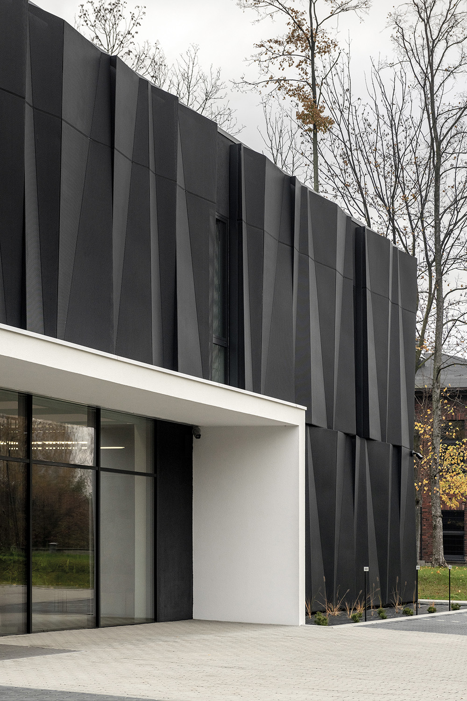
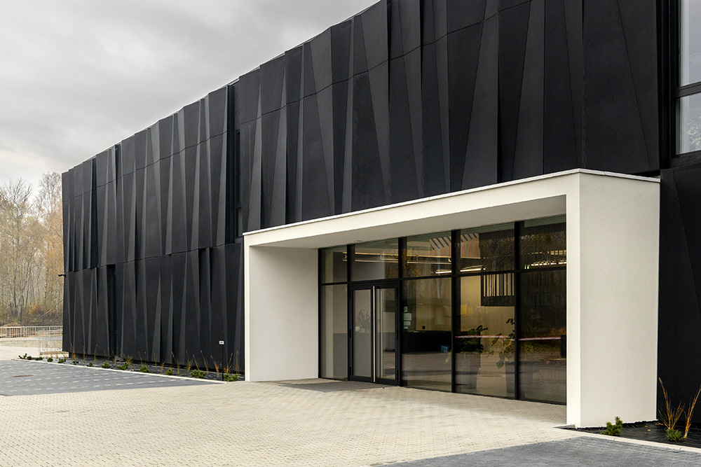
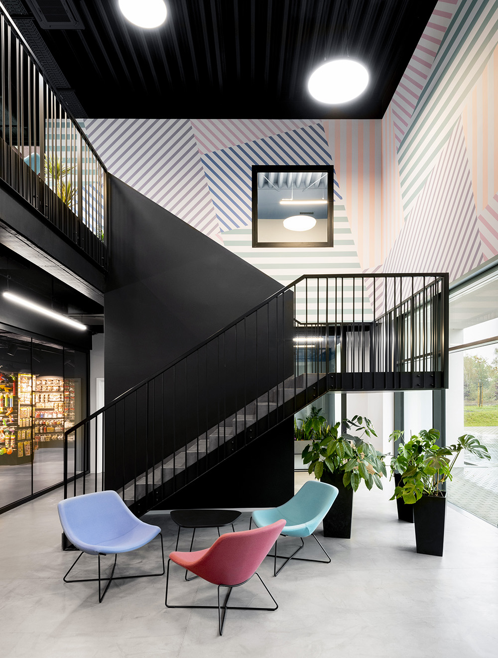
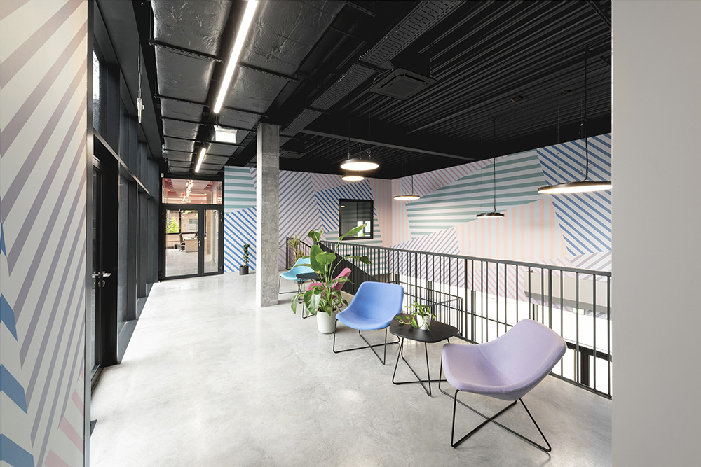
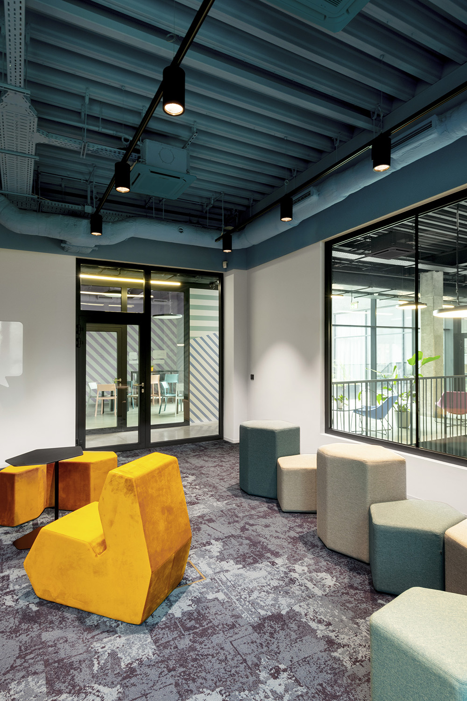
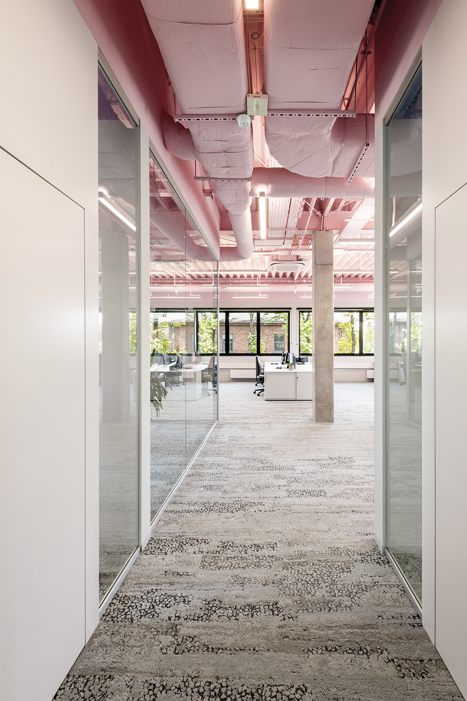
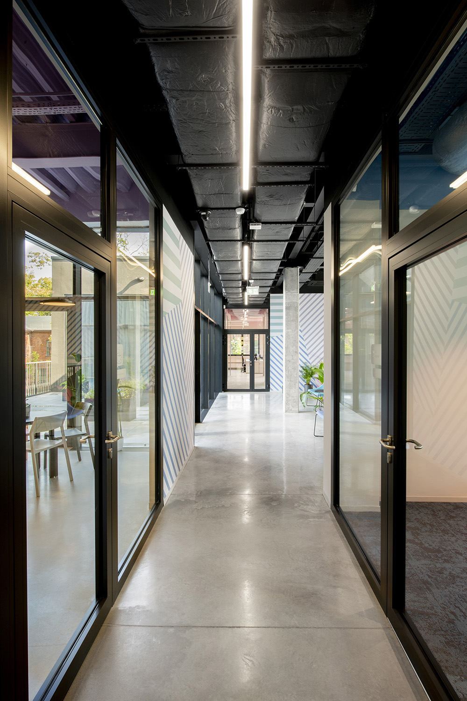
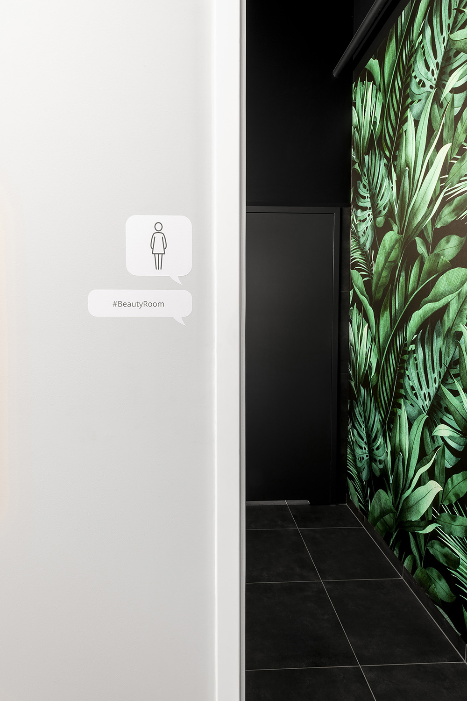
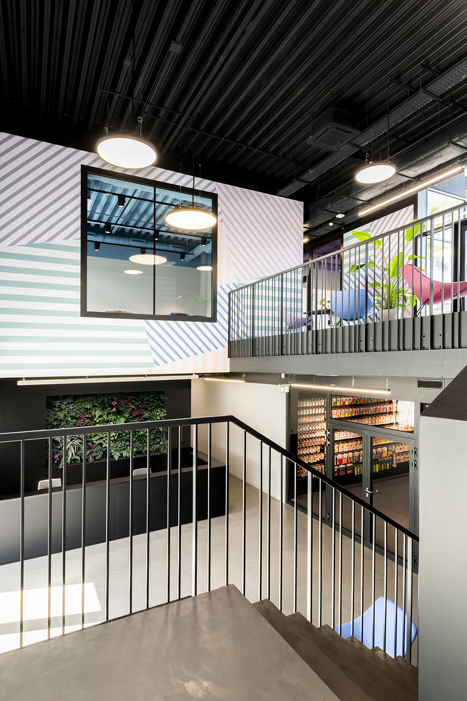
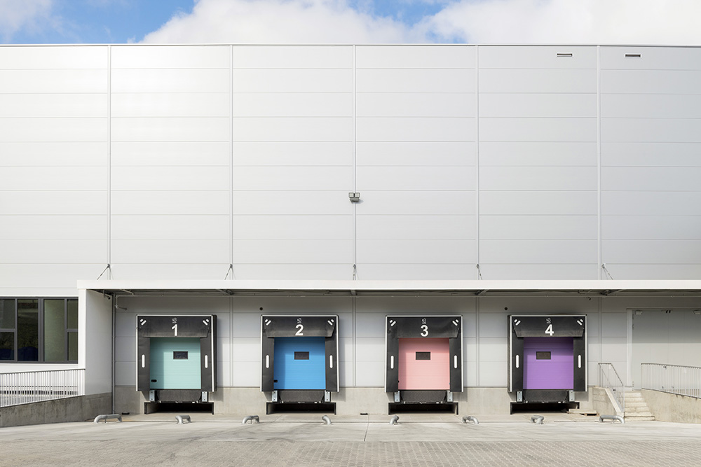
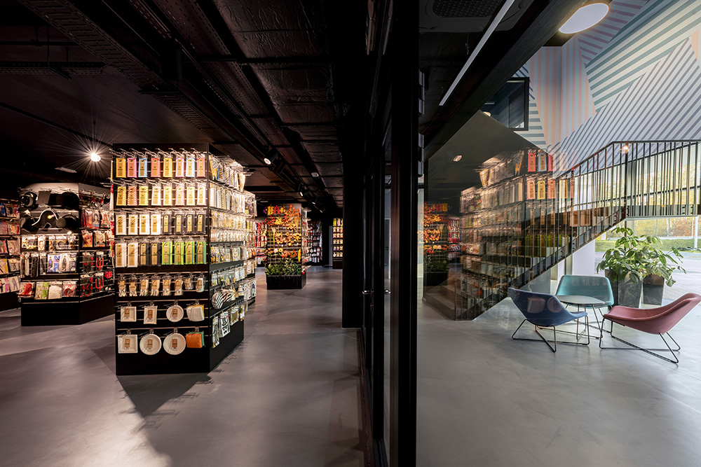
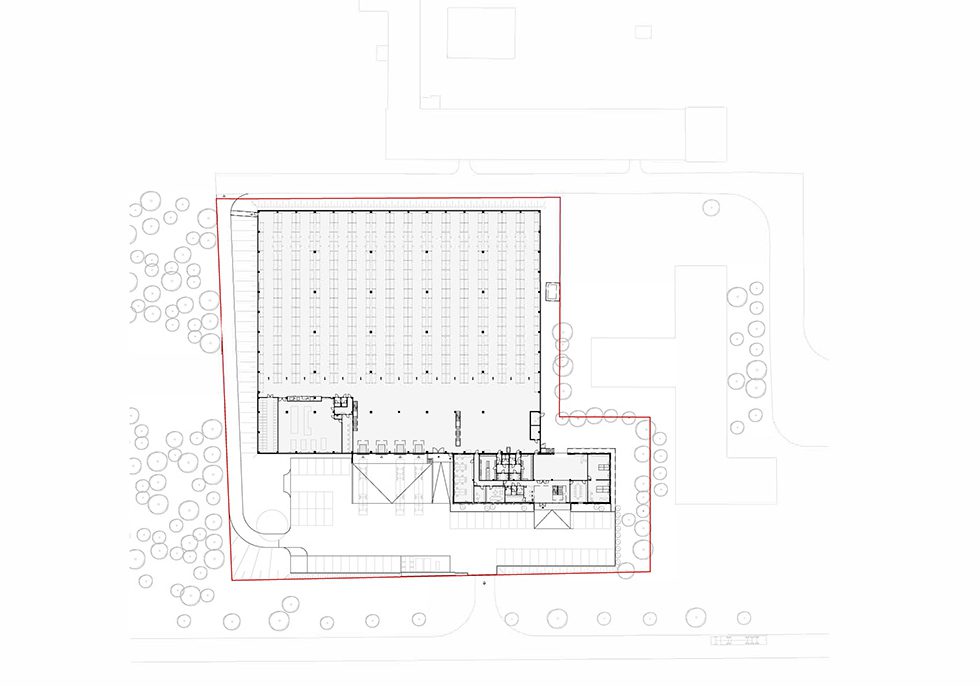
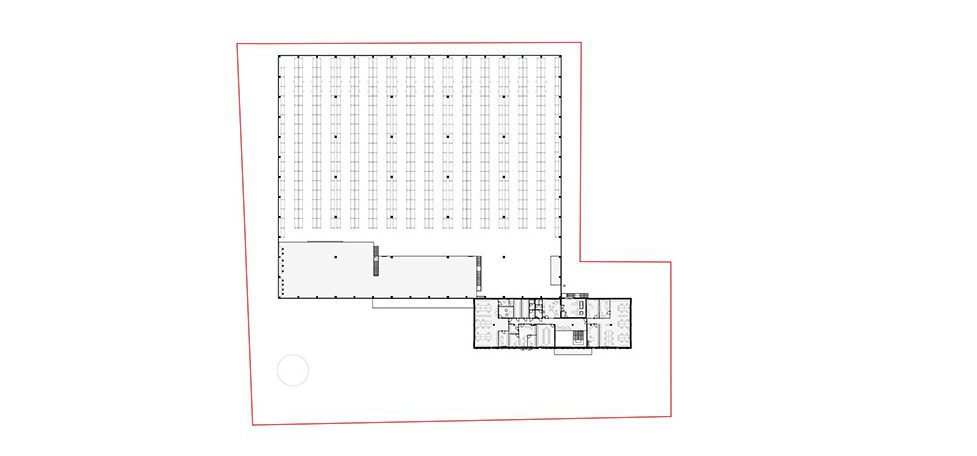

Credits
Architecture
Superfuturegroup, Dariusz Gajewski
Client
Arpex Sp. z o.o.
Year of completion
2020
Location
Gliwice, Poland
Total area
8.276,32 m2
Site area
12.452,82 m2
Photos
Maciej Niesłony
Project Partners
B-Project-Bartosz Ruszel, Kos-el, HML Projekt, FFBuilding, P.A. Nova SA



