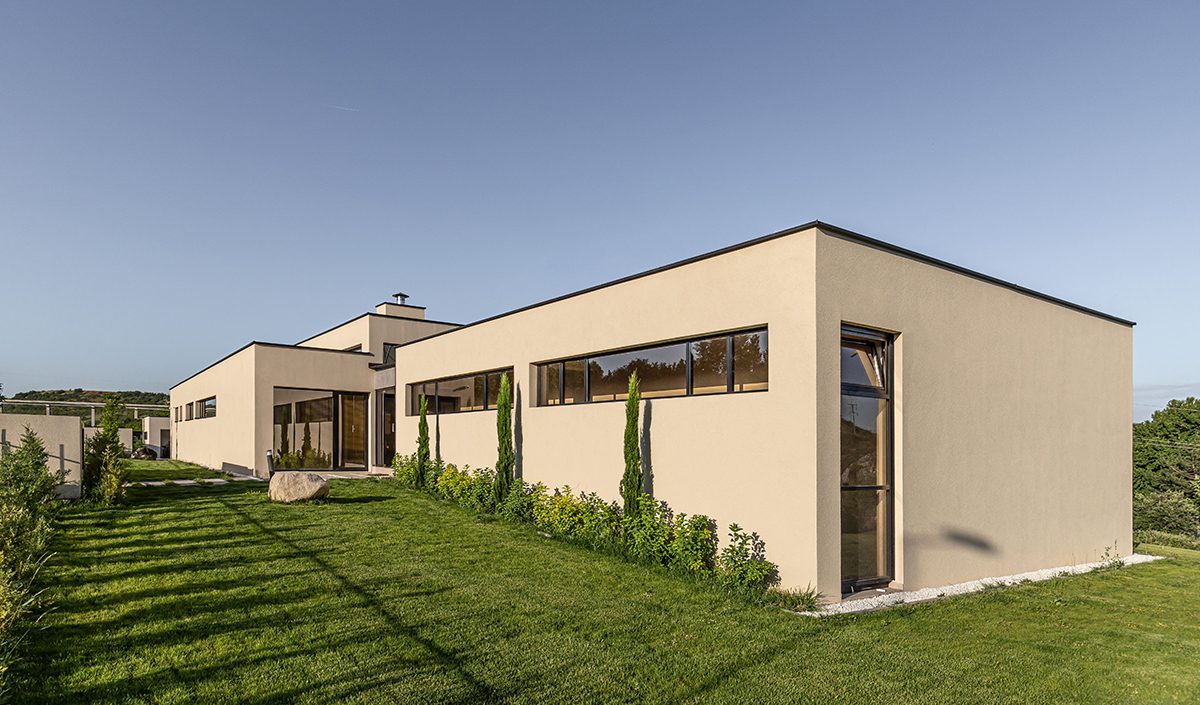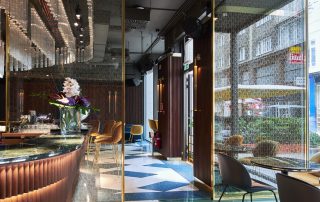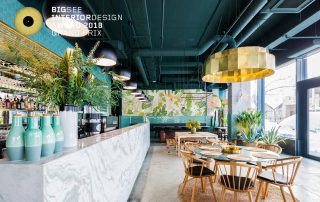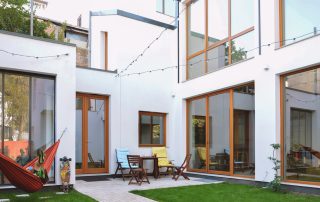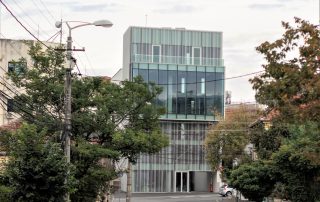Thе ground-level building is composed of different volumes that create a special relationship both with the terrain and with each other. The horizontal layout allows the program to be sequenced, completely thought out according to the needs of the user. The main design principle is creating close connection with the outdoor space, the yard and the greenery. This was achieved by placing the building on the elevation of the terrain, so at this junction, large glass canvases form a transparent visual border between the interior and the exterior. The “journey” through the building takes place through an elongated “corridor”, a direction that takes us to different programmatic segments. The simplicity of the materials and designed lines in the interior allow for the light to dominate while experiencing the space. The purity in the expression of the villa strives to represent a neutral but sumptuous background for the user’s contemporary everyday life.
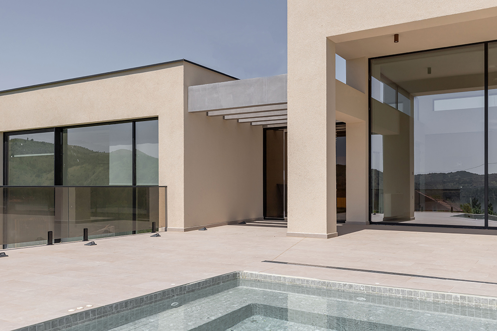
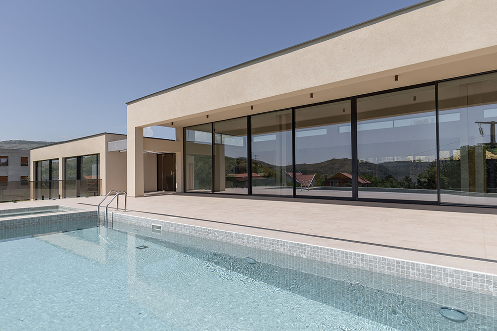
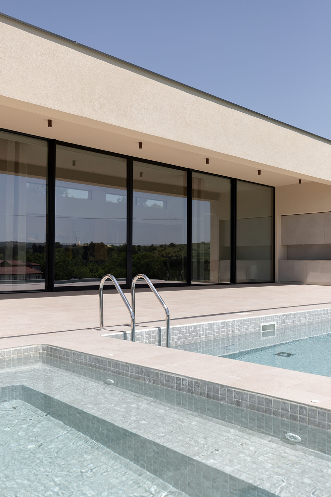
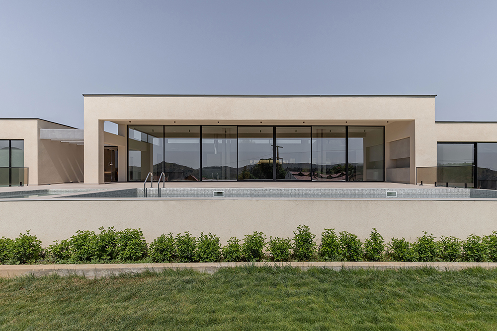
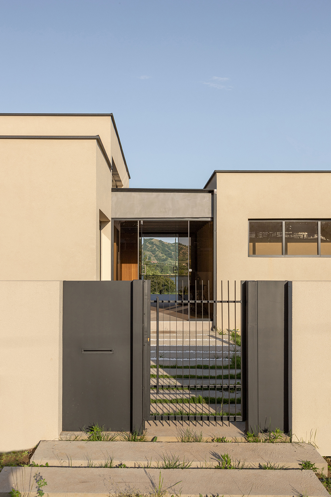
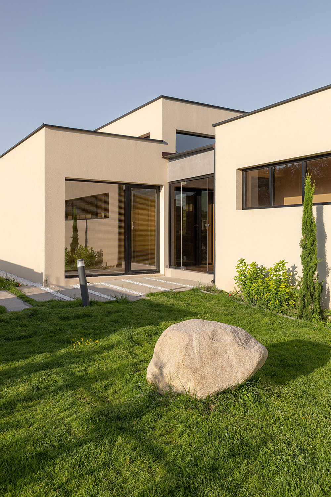
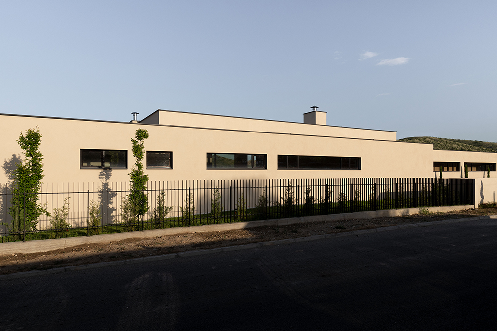
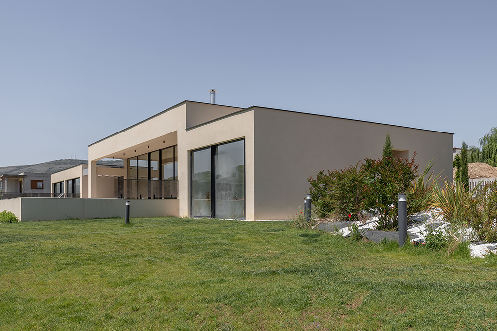
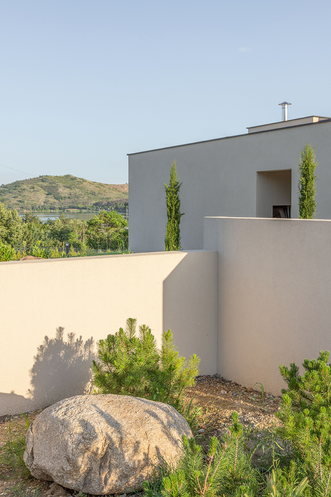
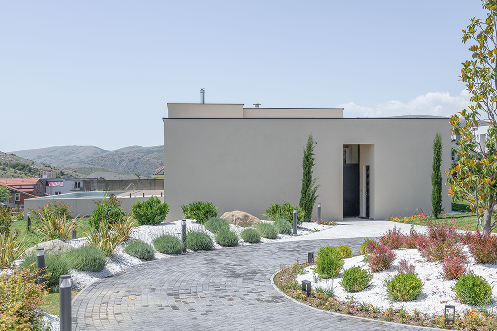
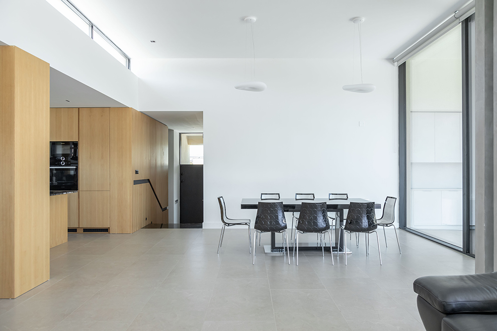
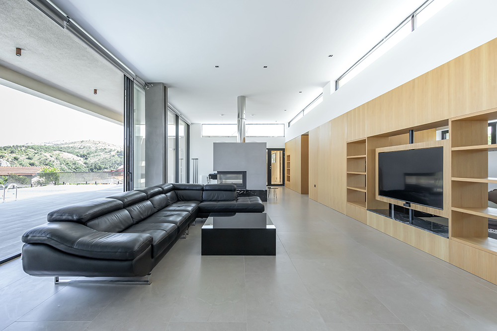
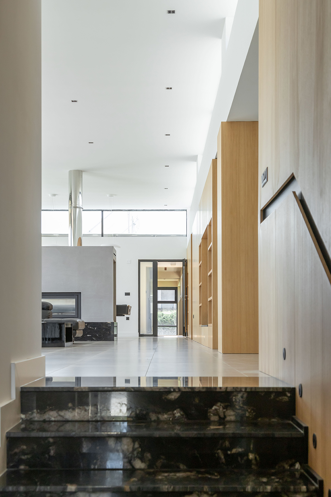
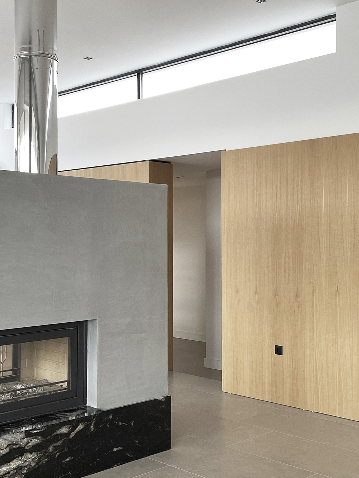
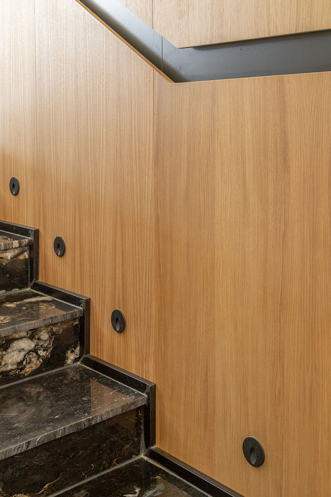
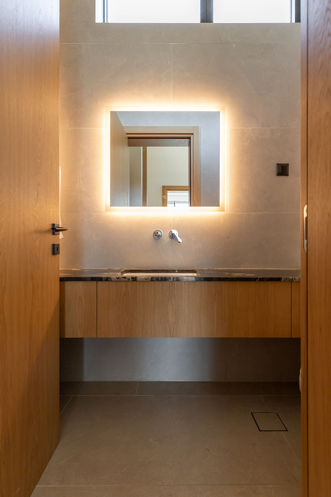
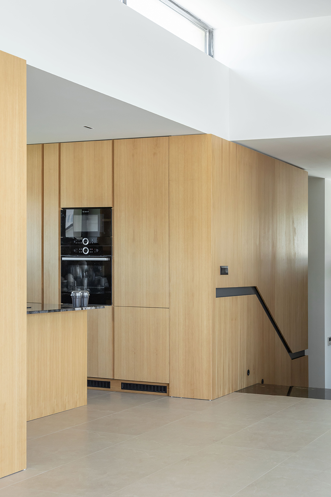
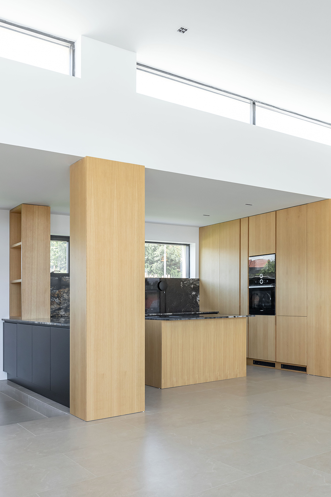
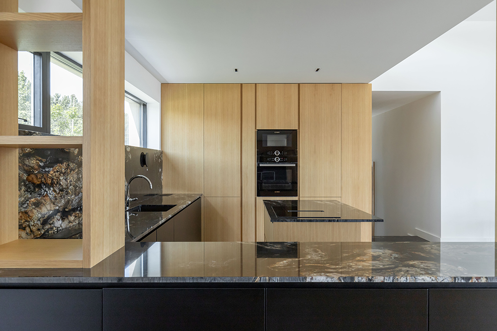
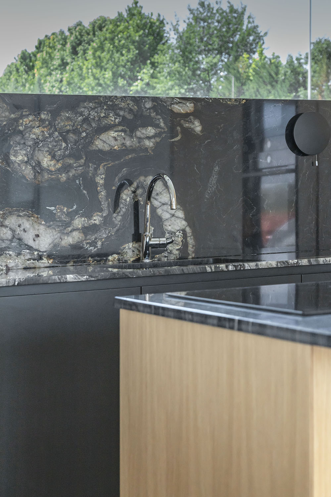
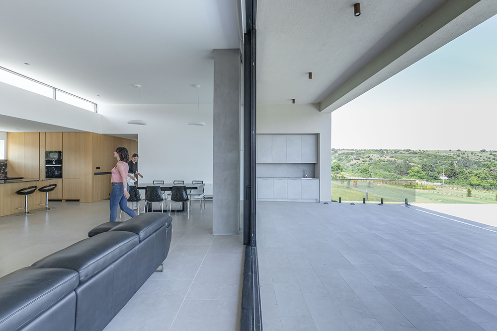
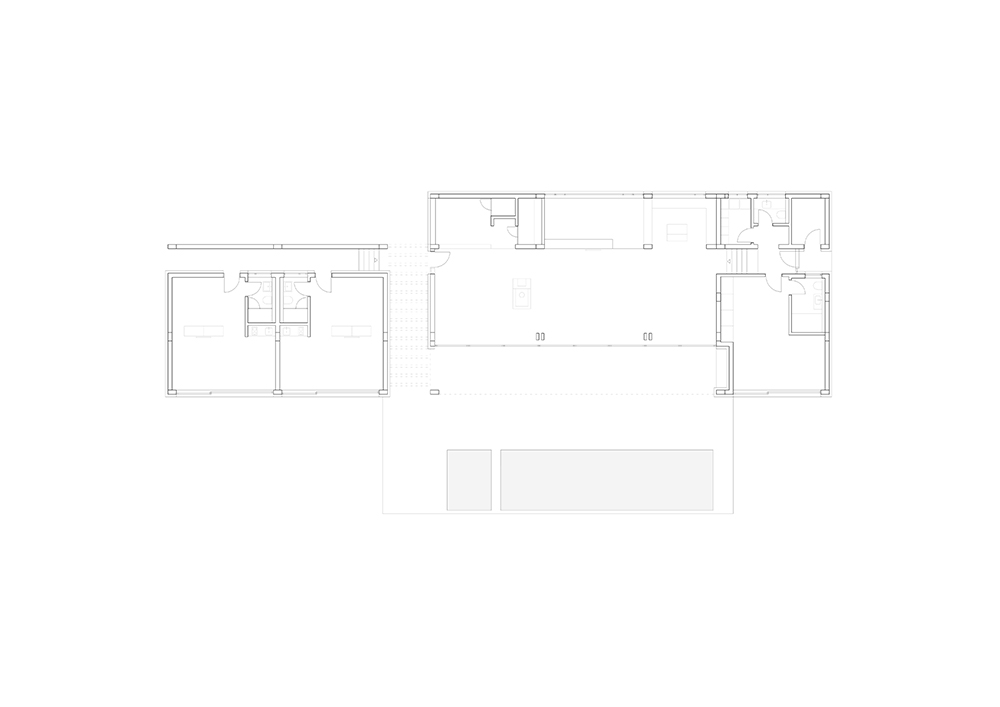

Credits
Architecture
Arhitektura nova; Marija Dimitrievska Cilakova and Elena Pazardјievska Ristovska
Client
Private
Year of completion
2022
Location
Veles, North Macedonia
Total area
425 m2
Site area
8.000 m2
Photos
Boris Jurmovski
Stage 180°
Project Partners
Knauf, Penetron, Alumil, Grohe



