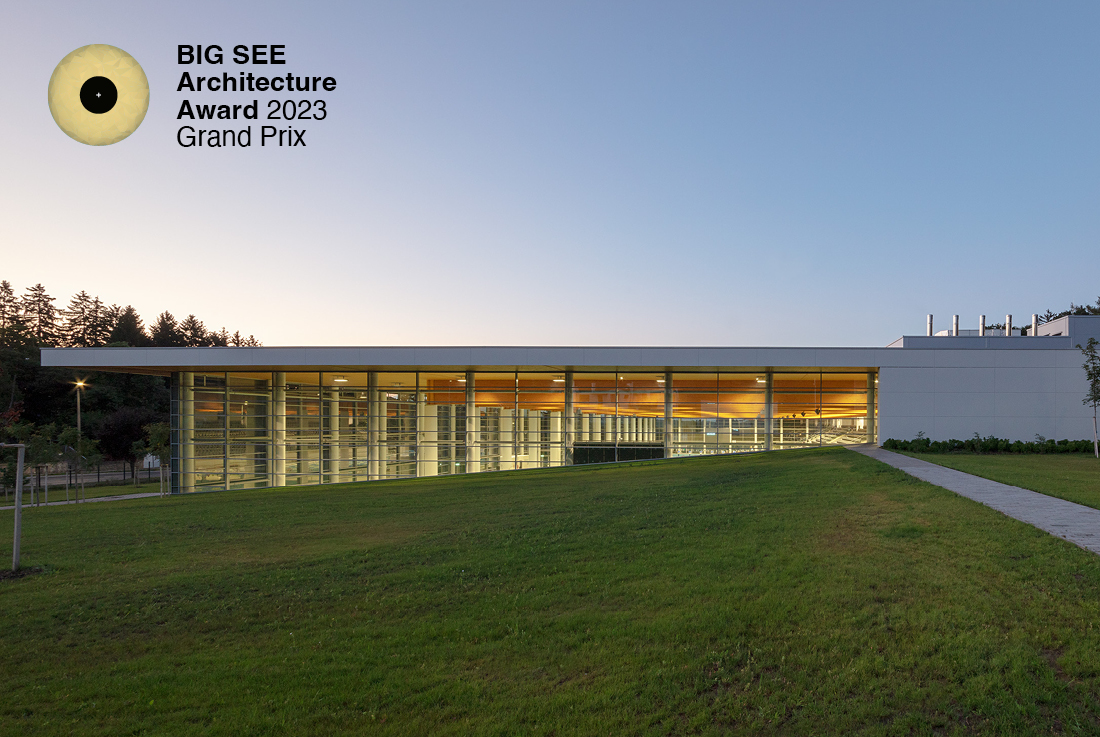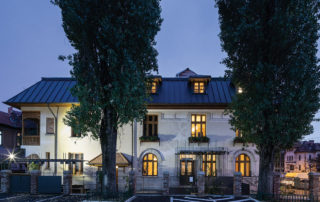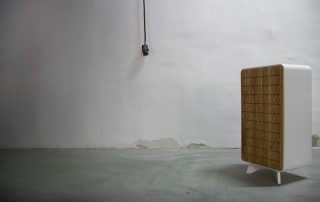When designing the new swimming pool, built in place of the demolished old one, the most important goal of the architect was to fit it to the beautiful environment of the Lövérek hills and to leave most of the site free as a green space. This has been facilitated by the block-like layout of the building; the pools, the grandstands and the changing rooms have been grouped under the great, horizontal plane of the roof in such a way, that the surrounding subalpine landscape can freely interact with the interior area. The mass of the building constitutes visually only of the overhanging roof, which provides shading as well; the glazed facade underneath gives lightness and transparentness to the great block of the building. Due to the existing, sloping terrain, the green area around the new building is connected to the green areas of the existing open air pools by terraced lawn. The new swimming centre, which can be operated in an integrated and economical way, provides training and competition venue for every discipline of aquatics sport and it has become a sophisticated recreational and sports establishment for the residents of the city.
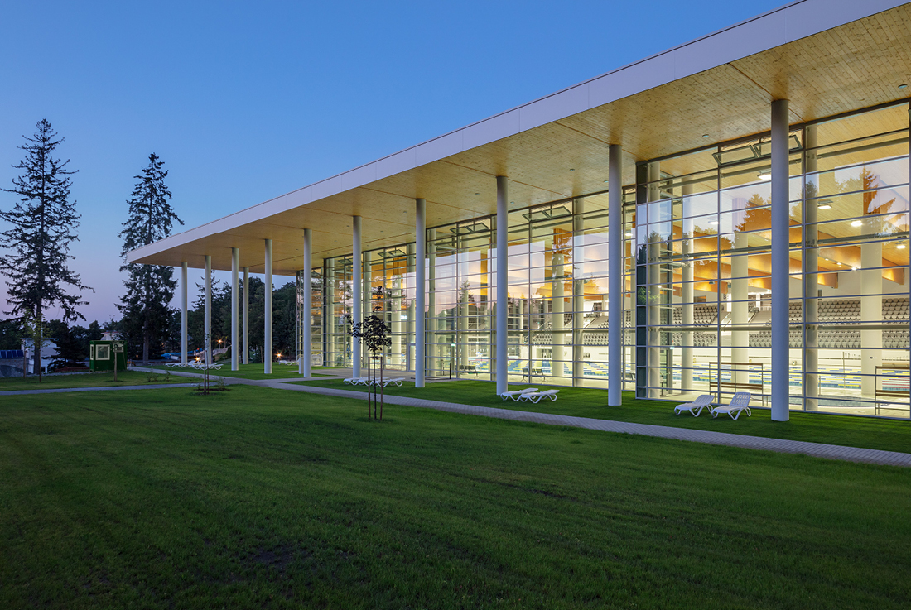
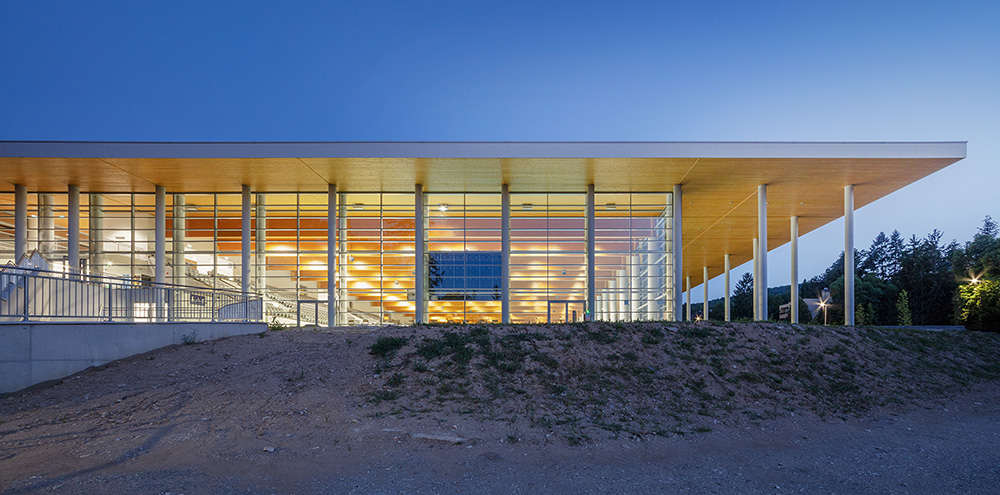
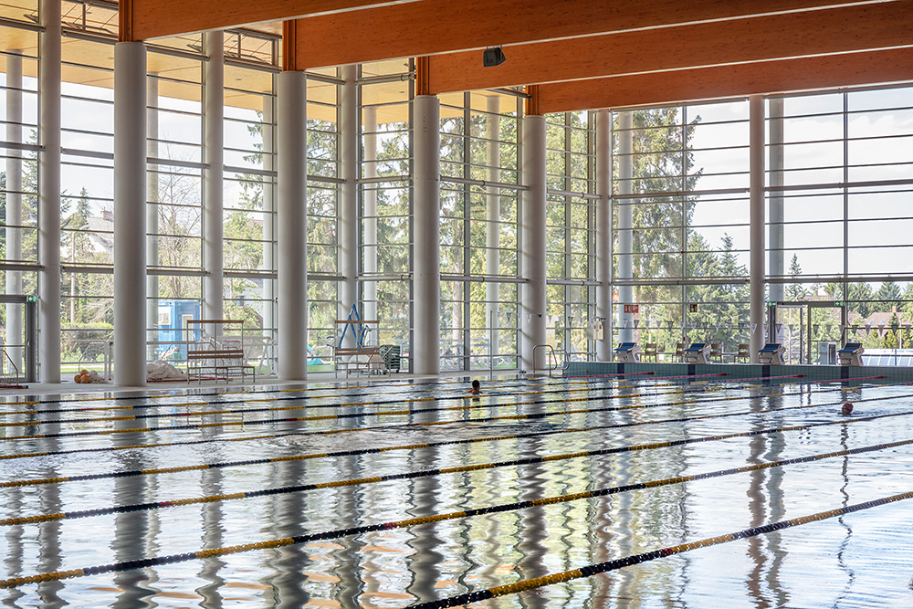
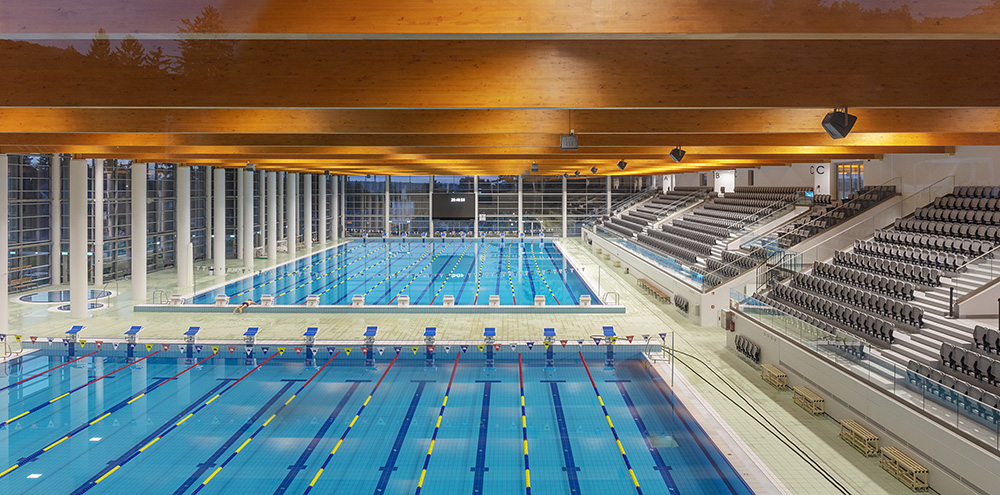
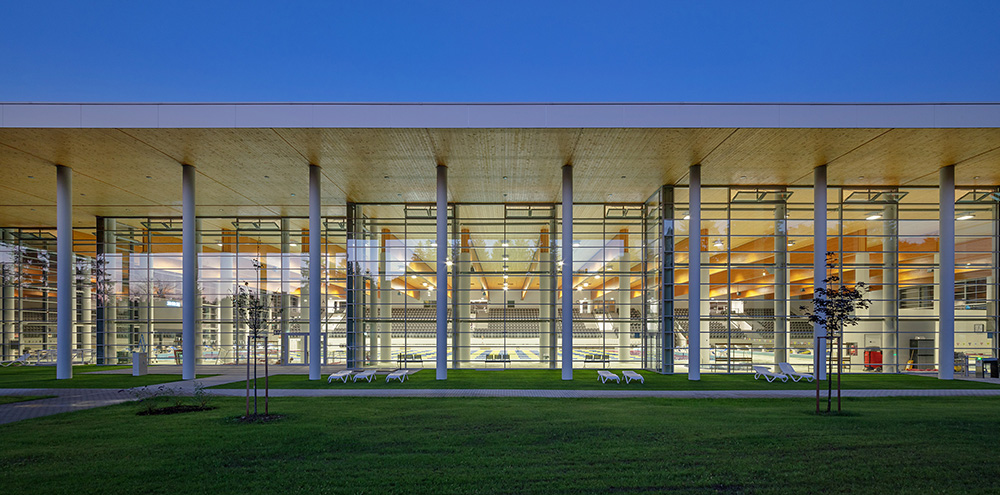
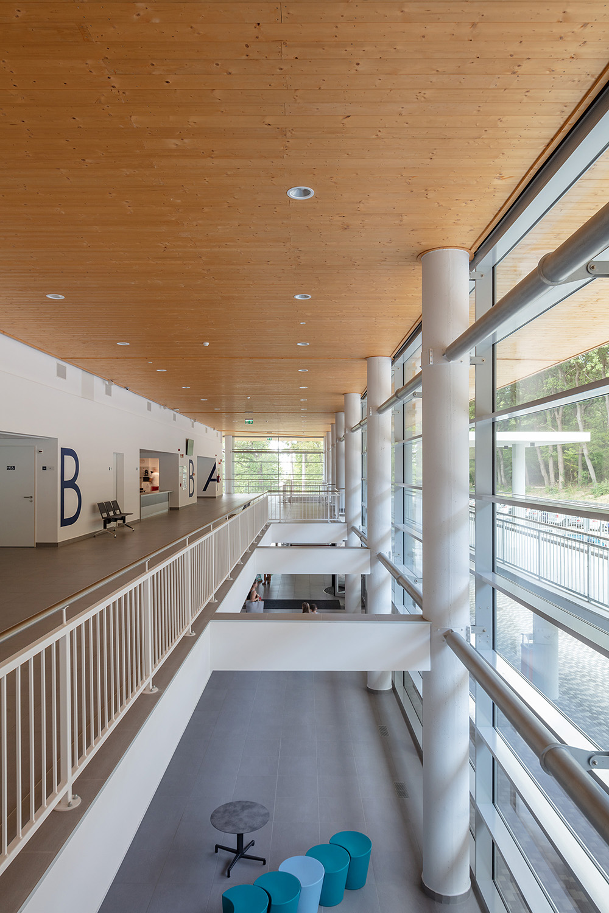
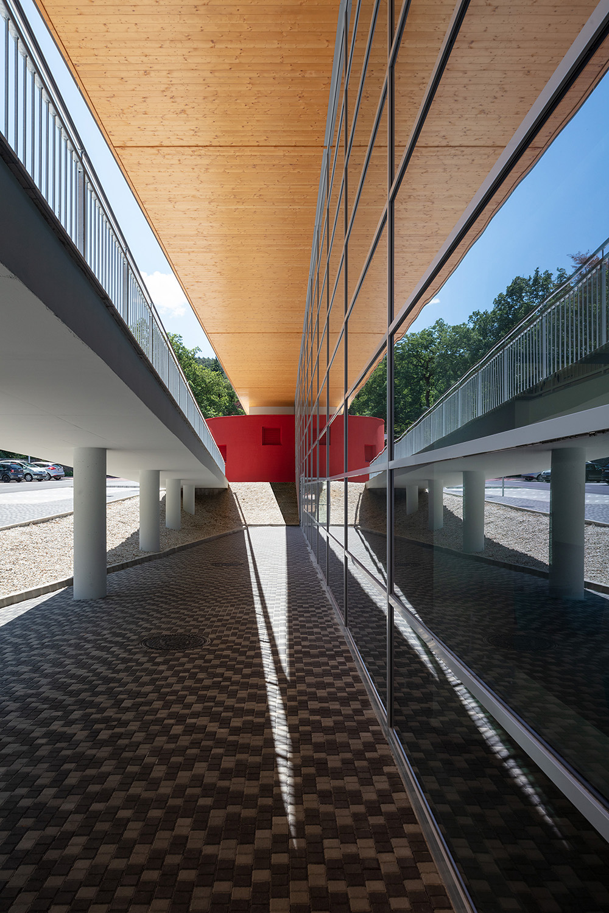
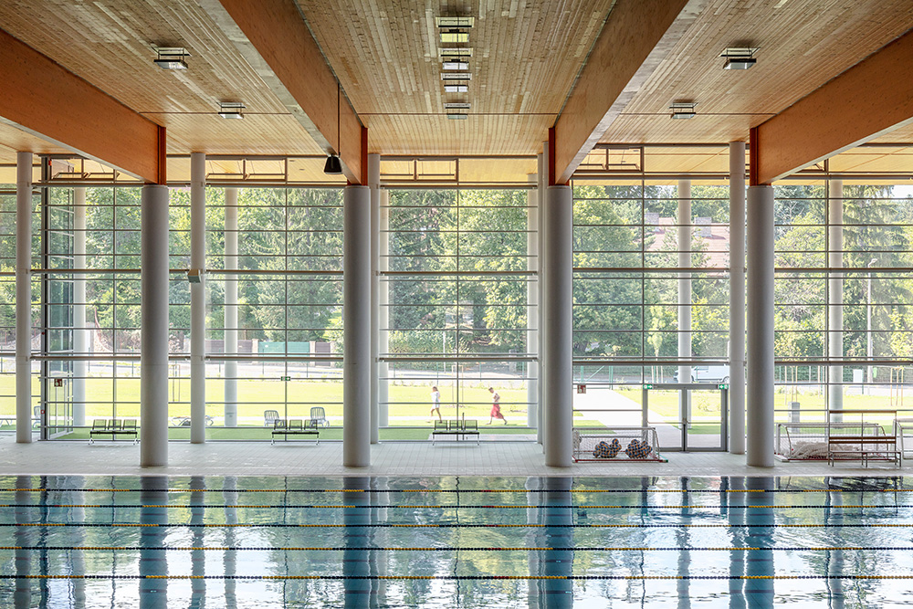
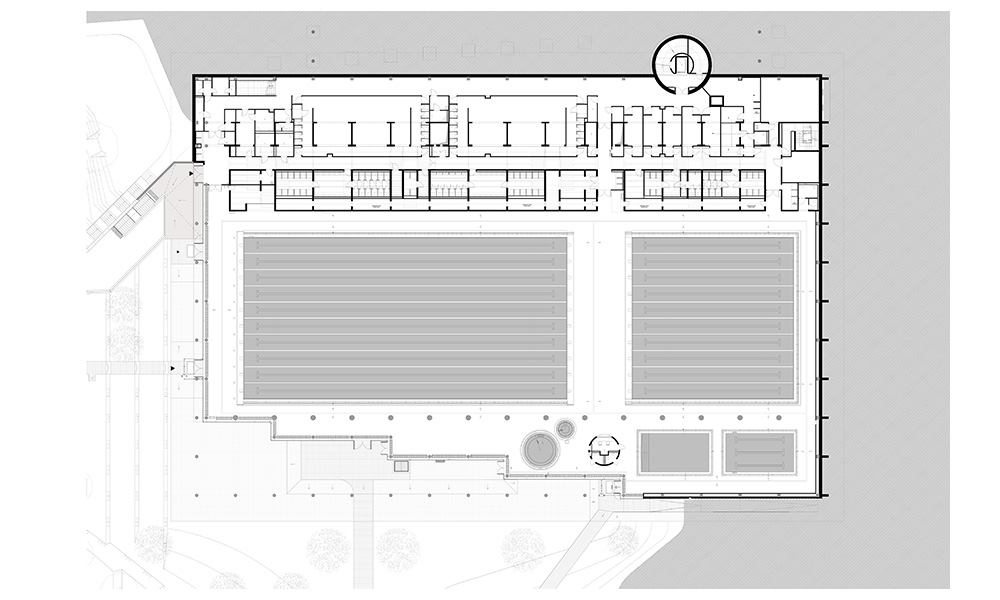
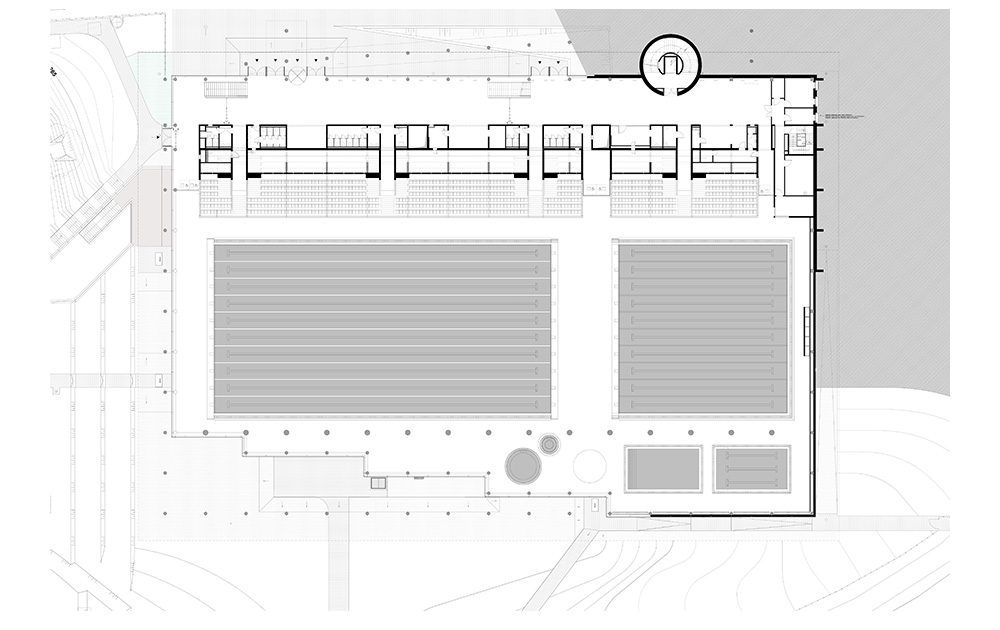
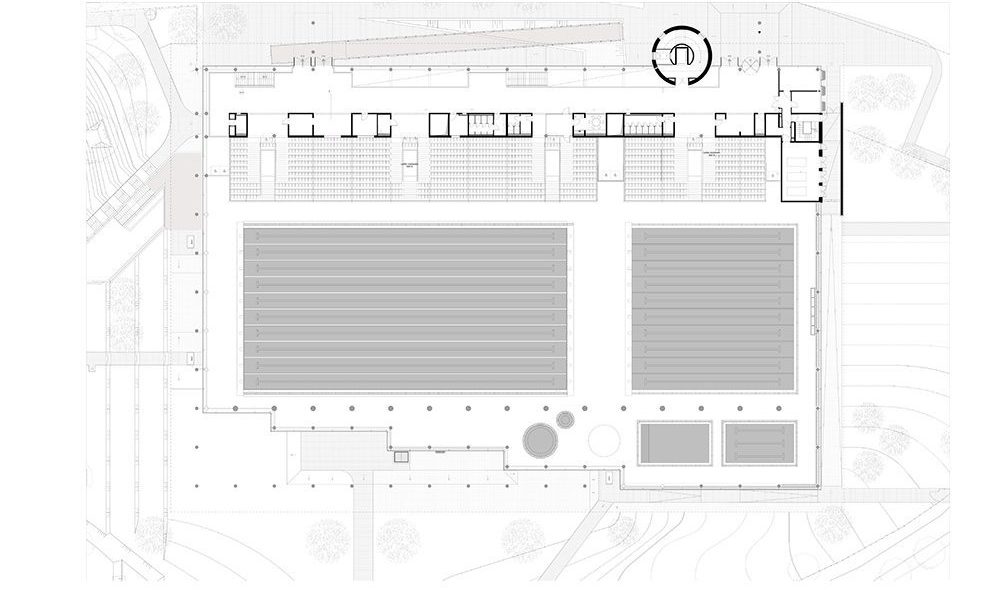

Credits
Architecture
Közti Zrt; Csaba Tompos, Ágnes Pernesz, Dániel Menczelesz
Client
Municipality of Sopron
Year of completion
2021
Location
Sopron, Hungary
Total area
11.600 m2
Site area
30.539 m2
Photos
Tamás Bujnovszky
Project Partners
Structure engineer: Imre Gurubi, Géza Oborzil; Landscape architect: Gabriella Havassy



