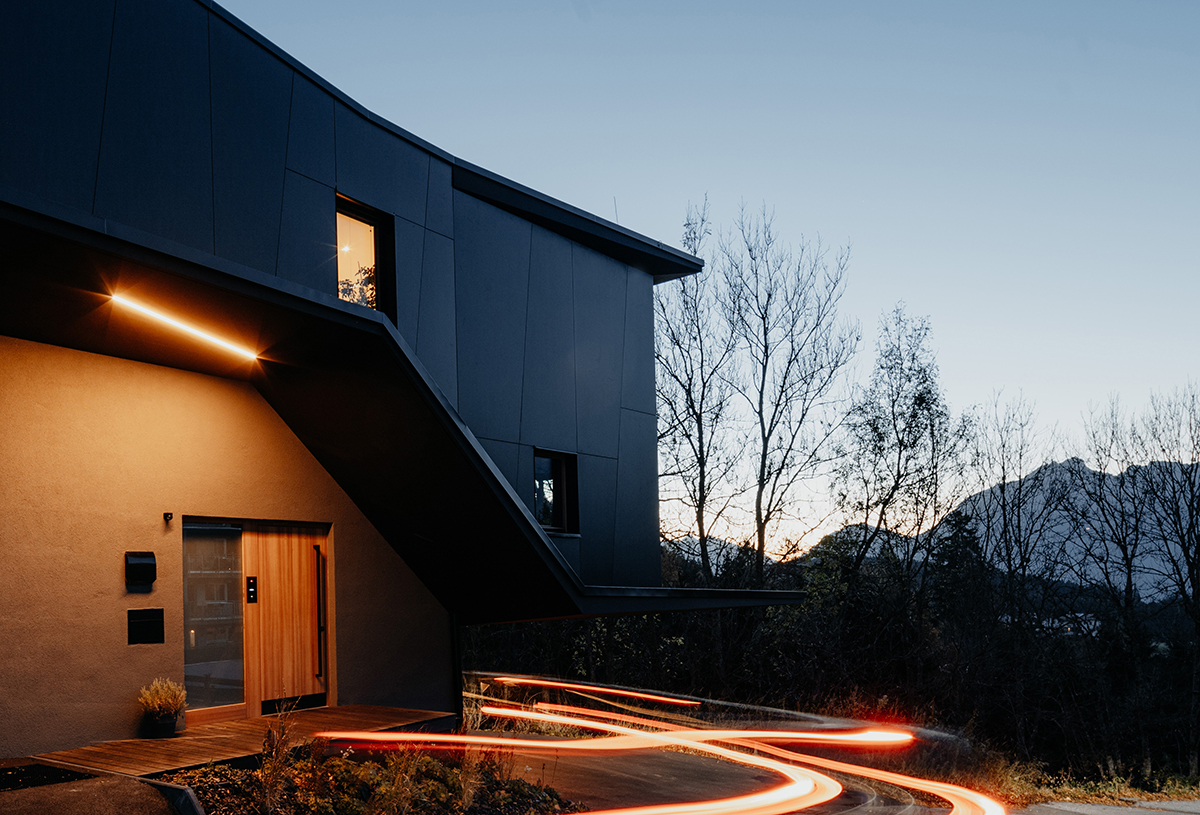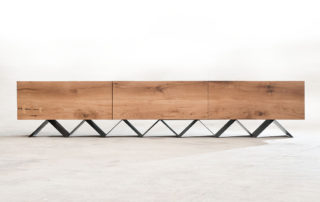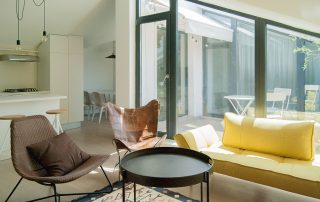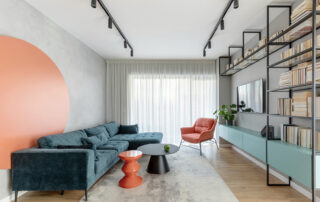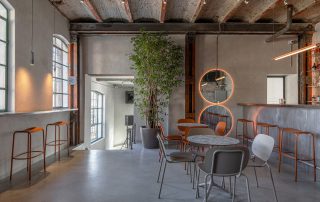The black dynamic structure floats above the edge of the slope. Due to the small and difficult to build on sloping land, the living space and the garden are elevated to the top level. This gives a clear view of the mountains and the treetops. The internal development is designed as an open space sculpture and connects the living levels. The surfaces used in the interior are reduced to 3 essential natural materials – exposed concrete, wood, black steel. The adjacent imposing ash trees were a design consideration from the beginning and are reflected in both the wood used and the project title. From the Japanese for discoloring leaves (koyo).
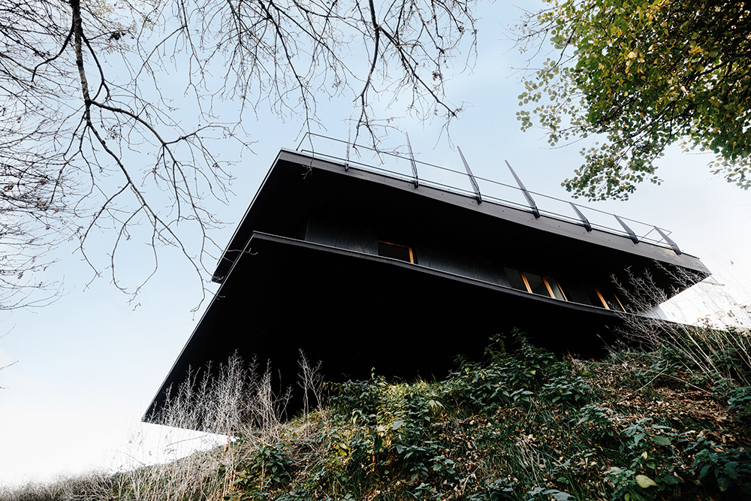
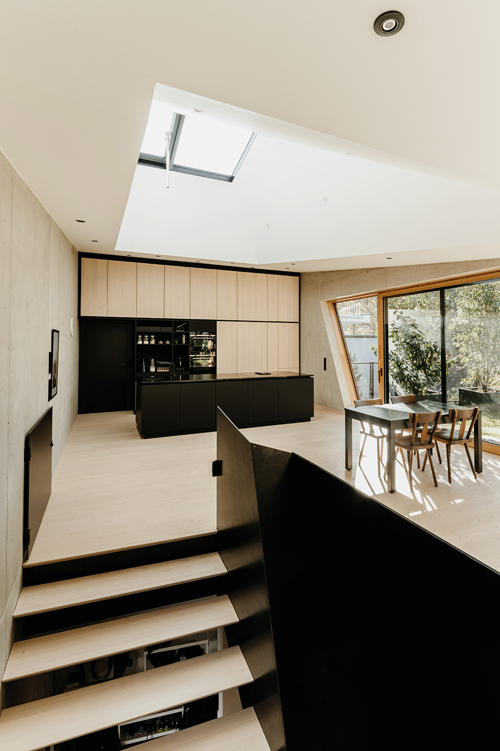
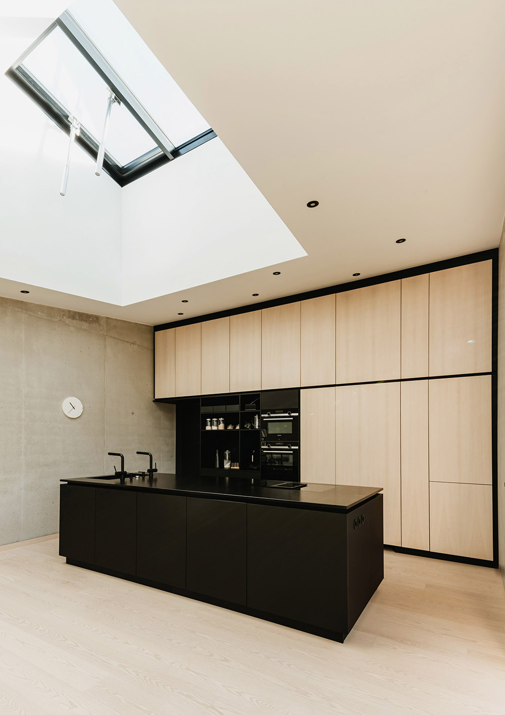
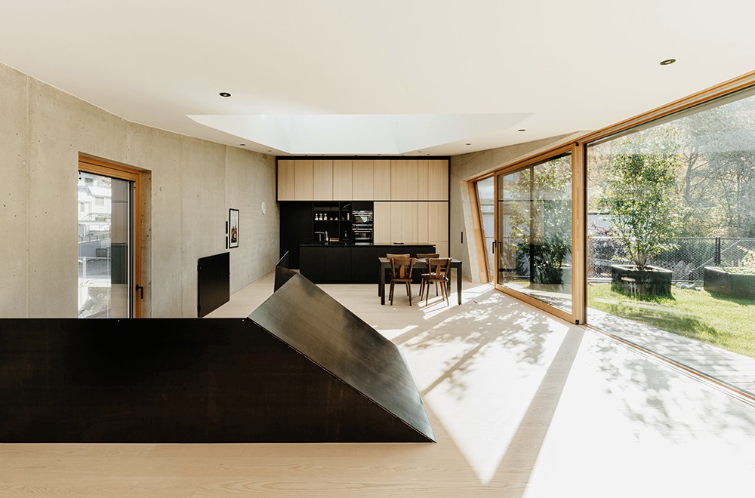
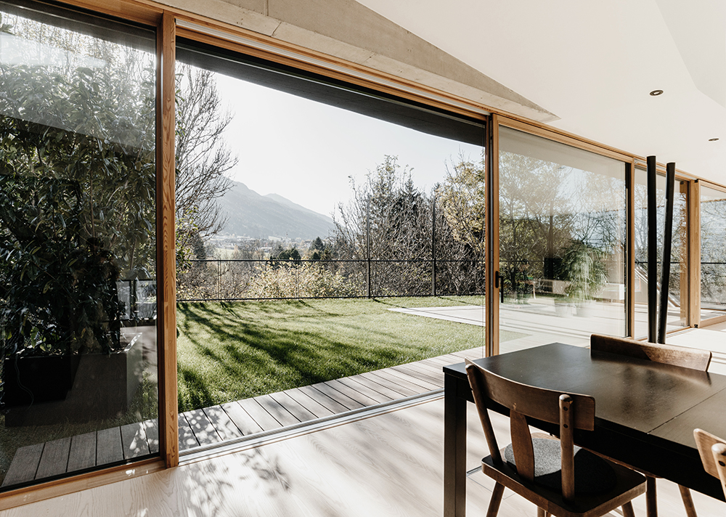
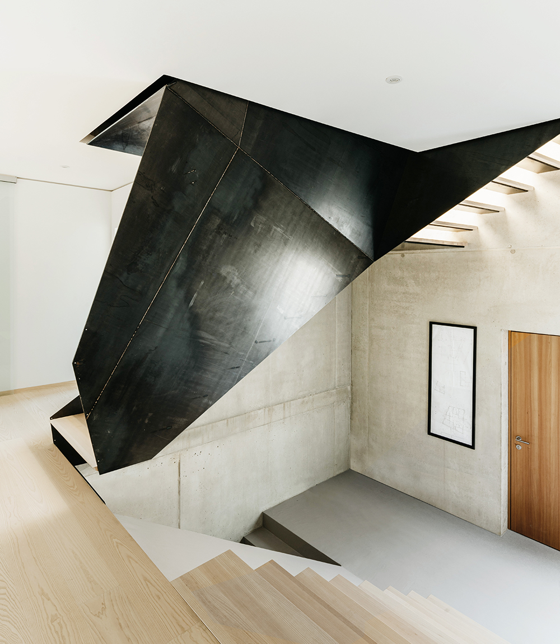
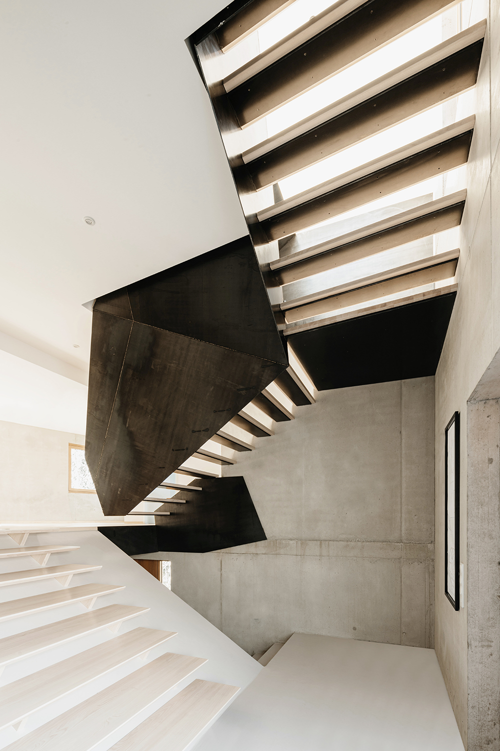
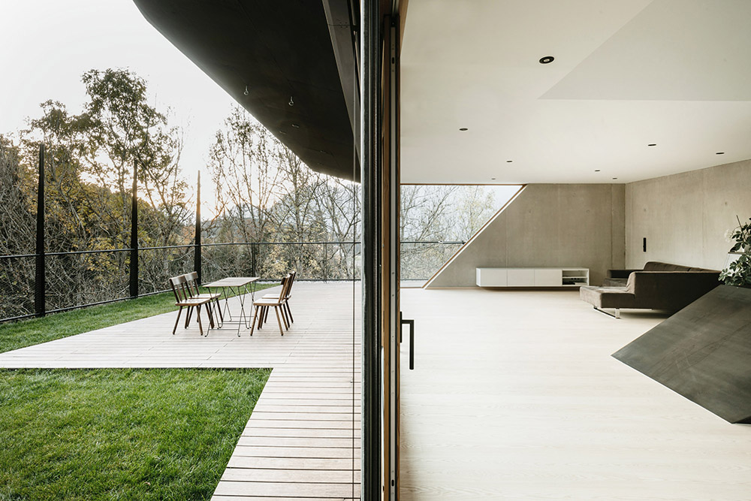
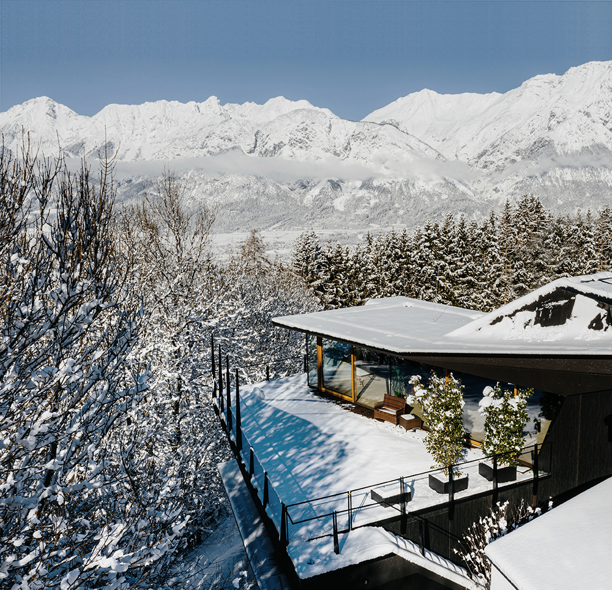
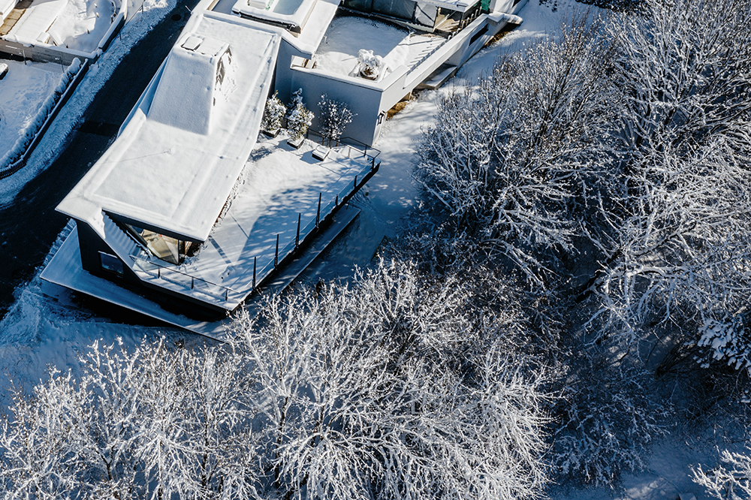
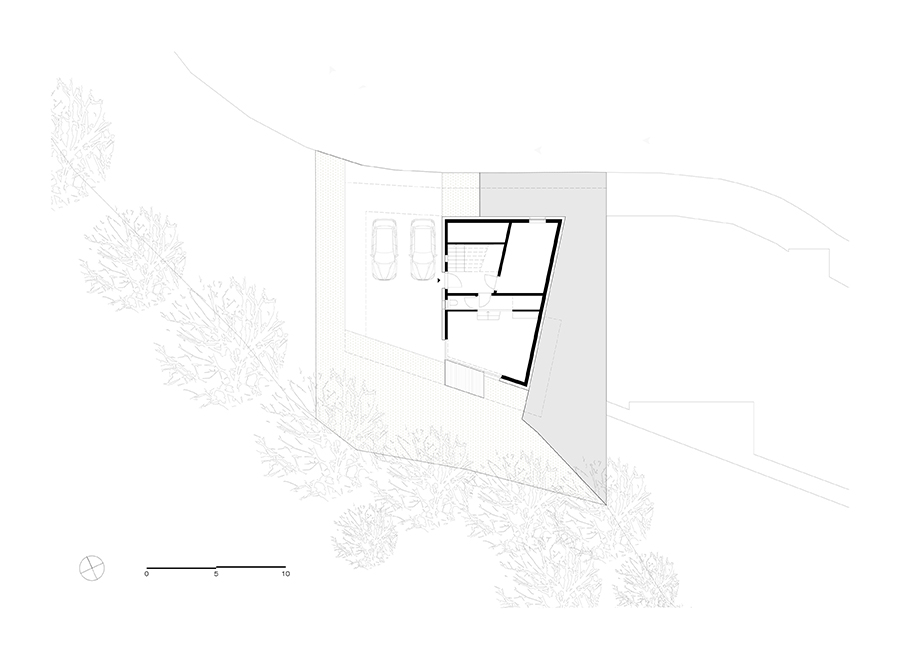
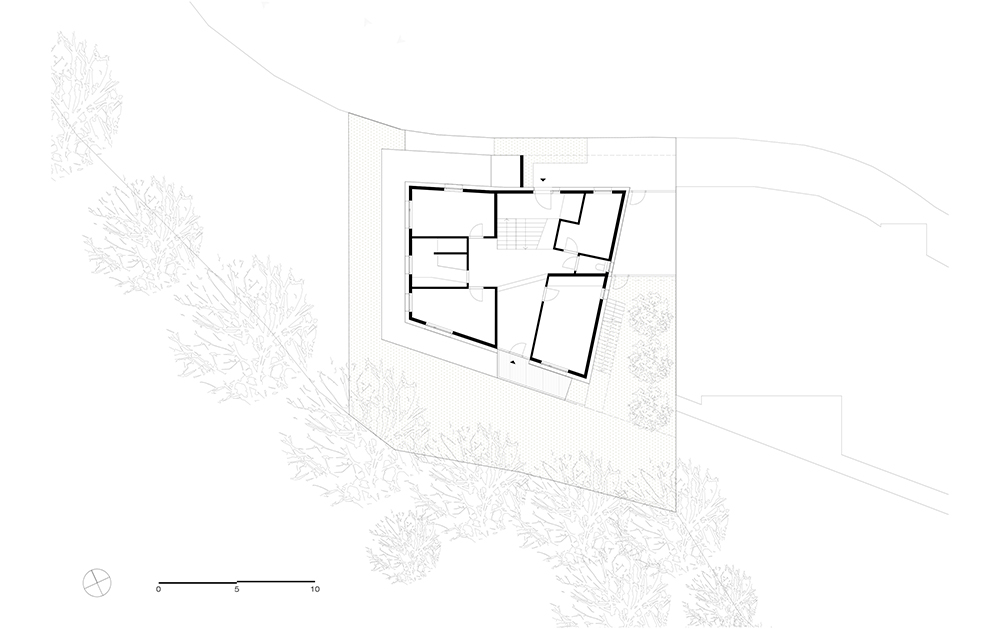
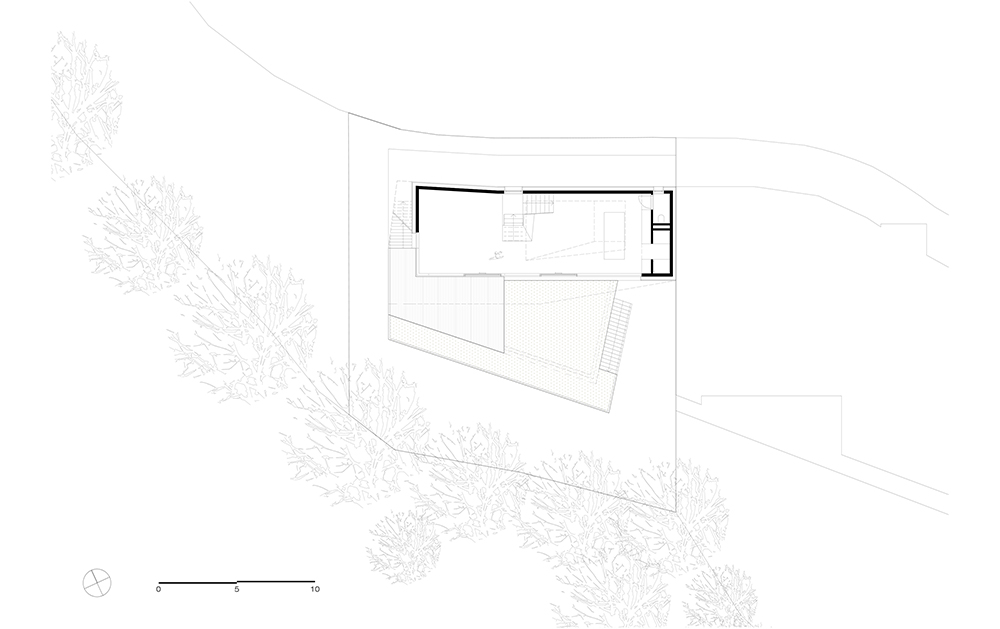

Credits
Architecture
Mahore Architects
Client
Private
Year of completion
2018
Location
Tulfes, Austria
Total area
200 m2
Site area
295 m2
Photos
Charly Schwarz
Project Partners
Dibral



