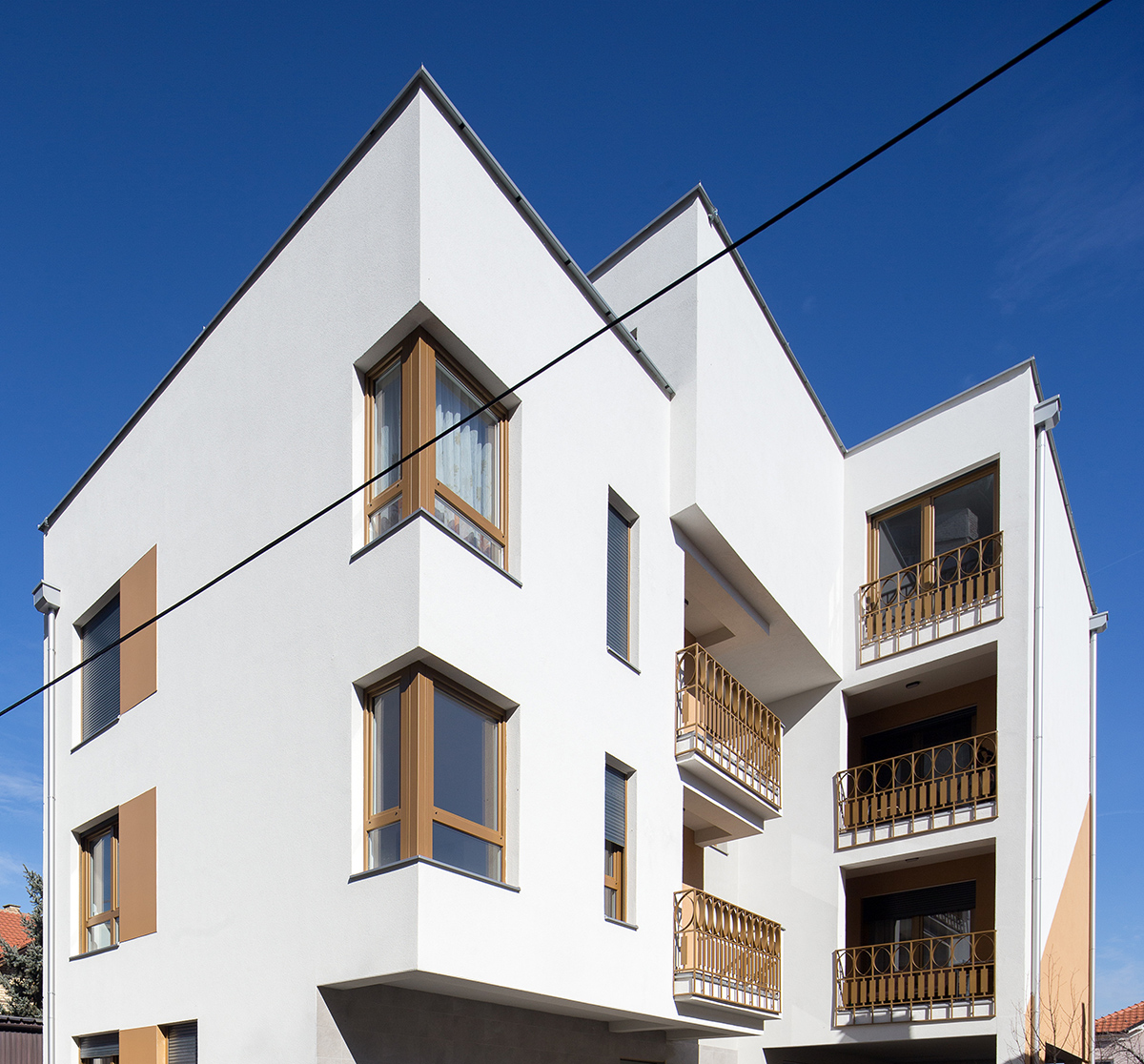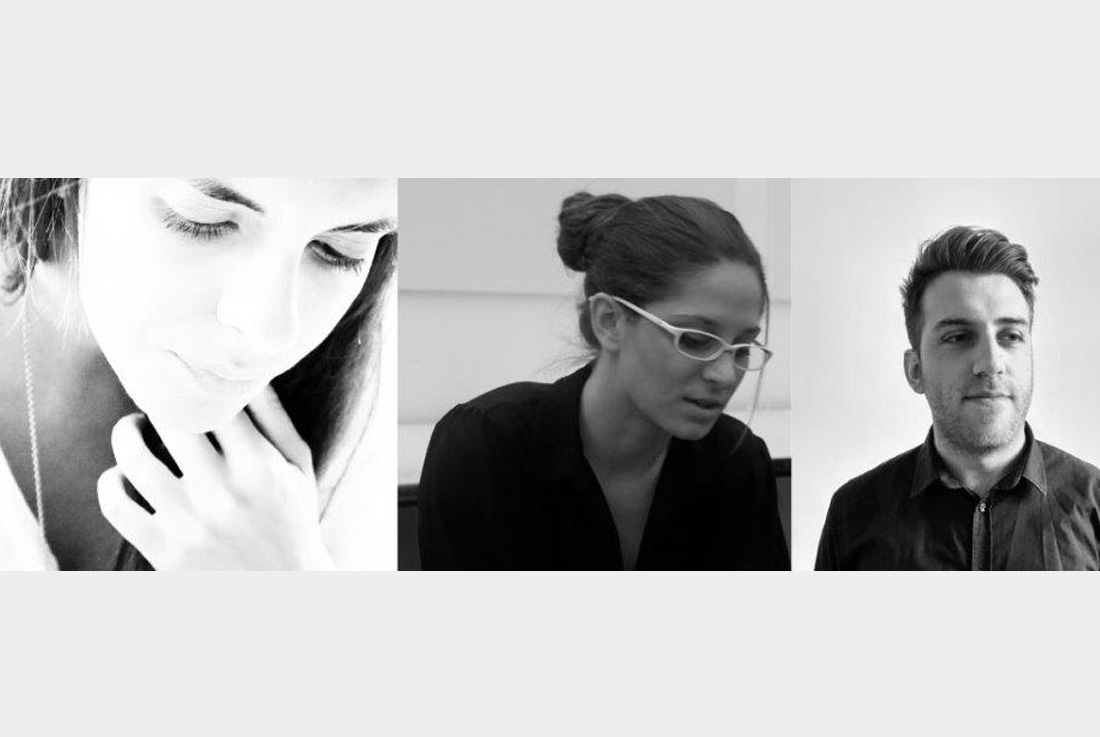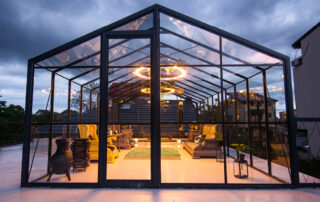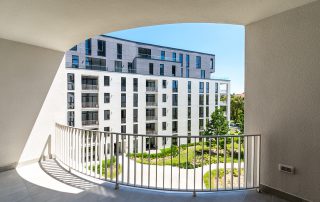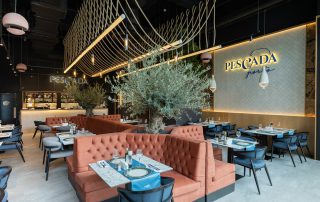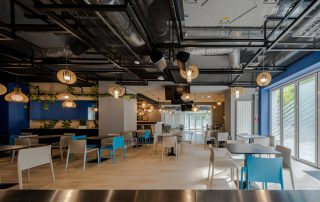Residential building in Kopaonička Street no. 8 in Kragujevac belongs to the part of the city block located in the residential zone of mostly family detached residential buildings and in the same environment where there are multi-storey residential buildings on the opposite side of the street. The prominent position of the plot enabled the main openings of the building towards a clean southern orientation and along the street, thus avoiding direct confrontation with the multi-story building across the street, which is so close that it casts a shadow on the main facade of K8. By retracting the terraces in relation to the building regulation, more favourable sunshine and privacy are achieved. The building as a whole mass is divided into smaller volumes more appropriate to its surroundings. The building does not have superfluous details, but the main theme is subtly drawn in the use of “golden” paint on the windows, alucobond inserts on the facade, fences, and selected facade surfaces.
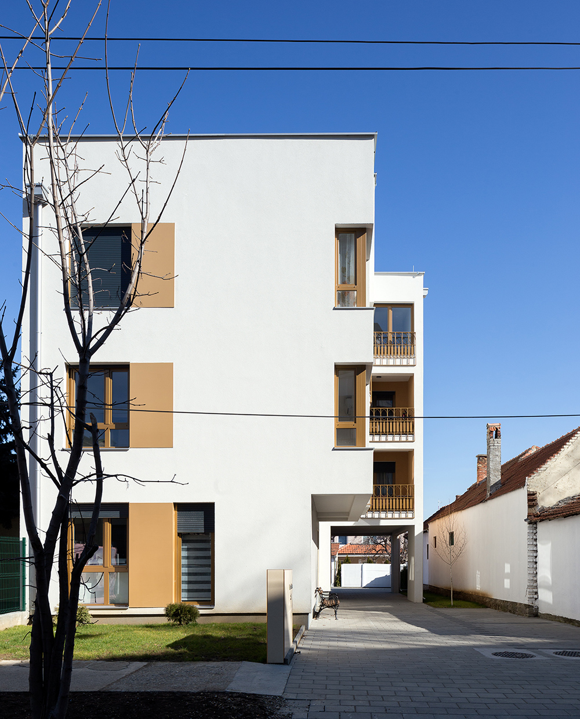
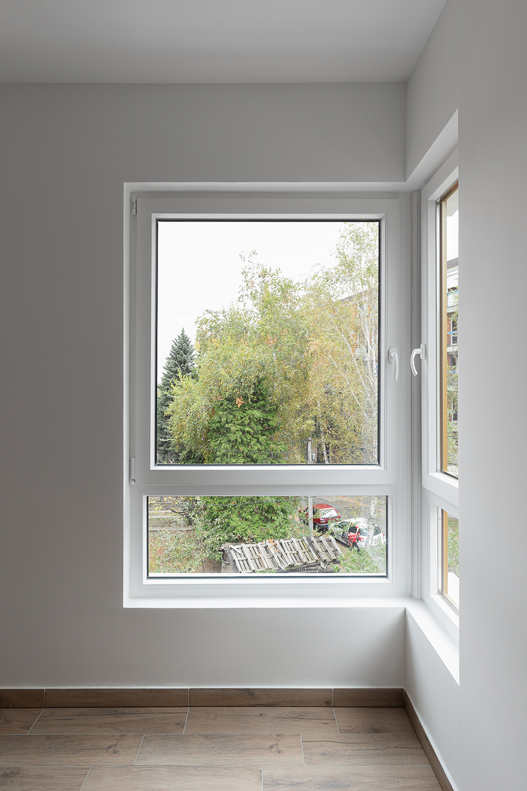
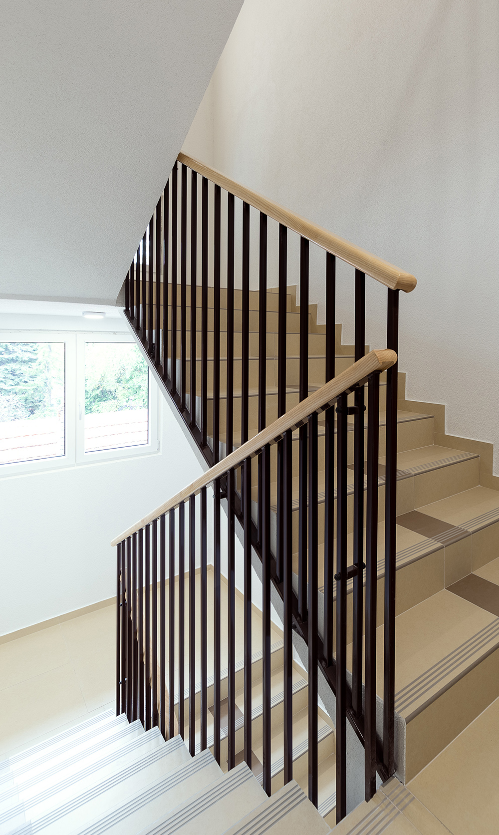
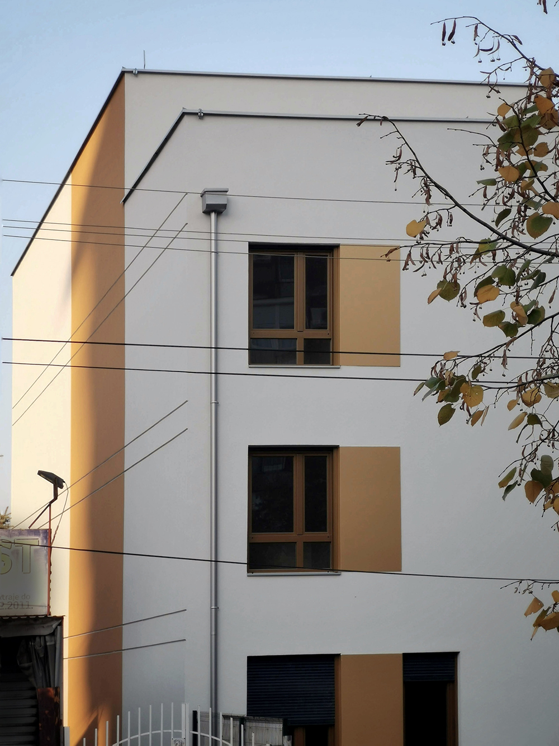
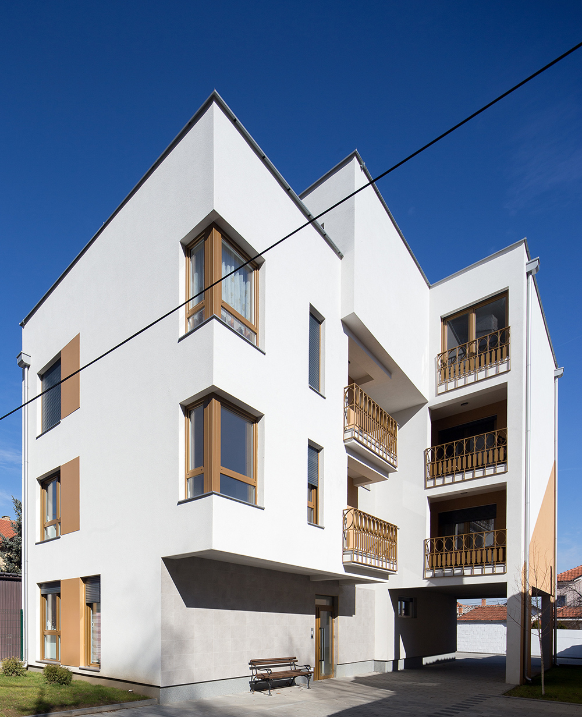
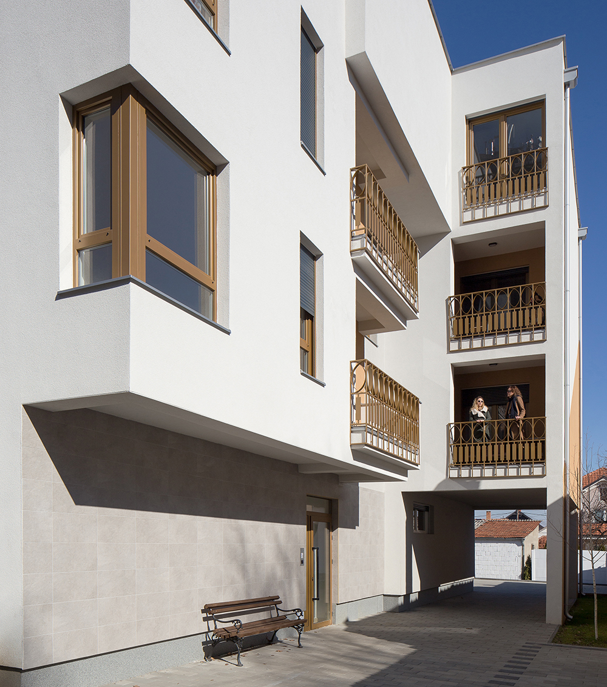
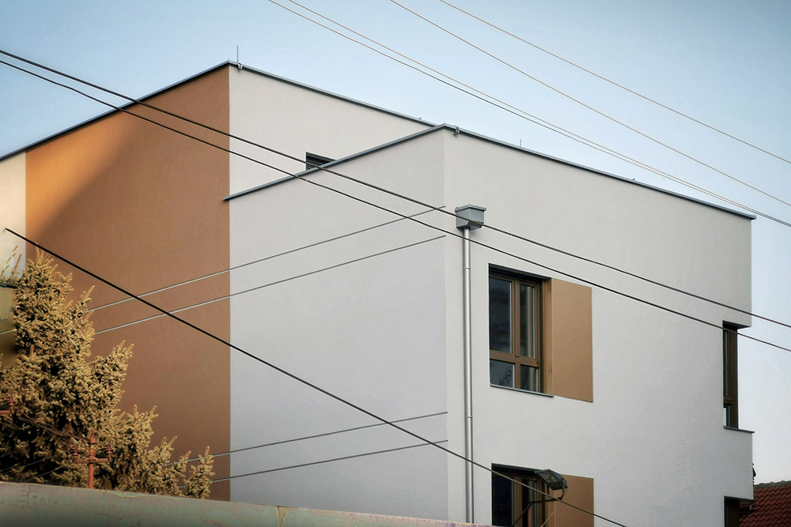
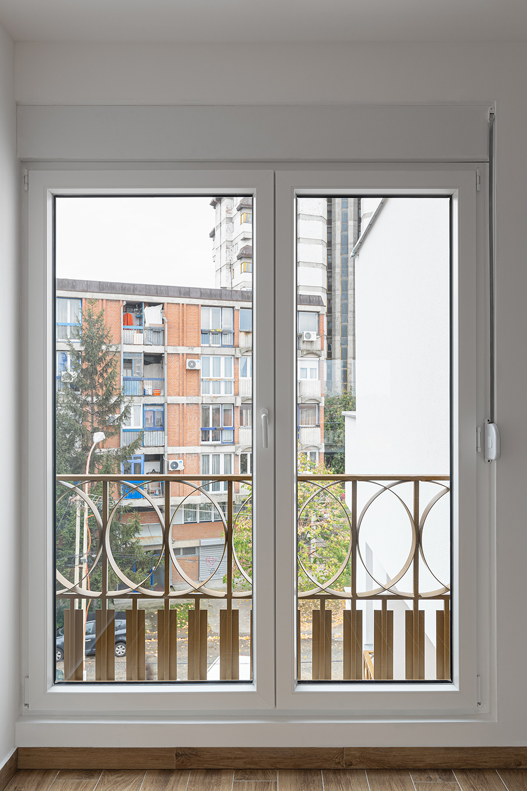
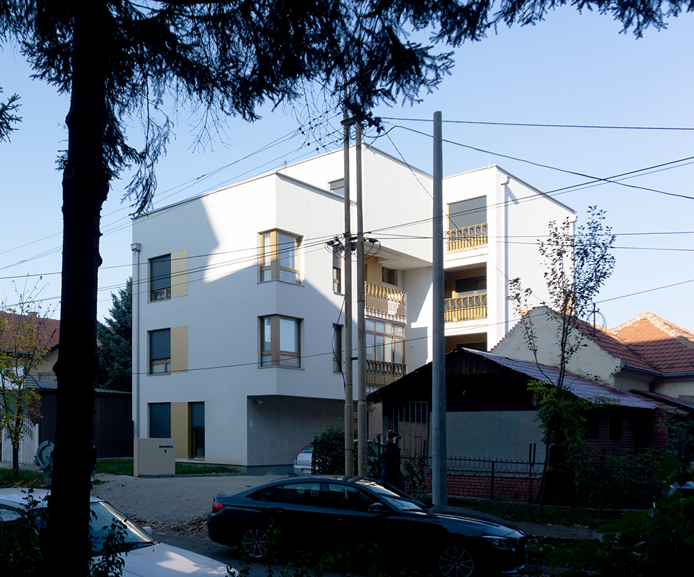
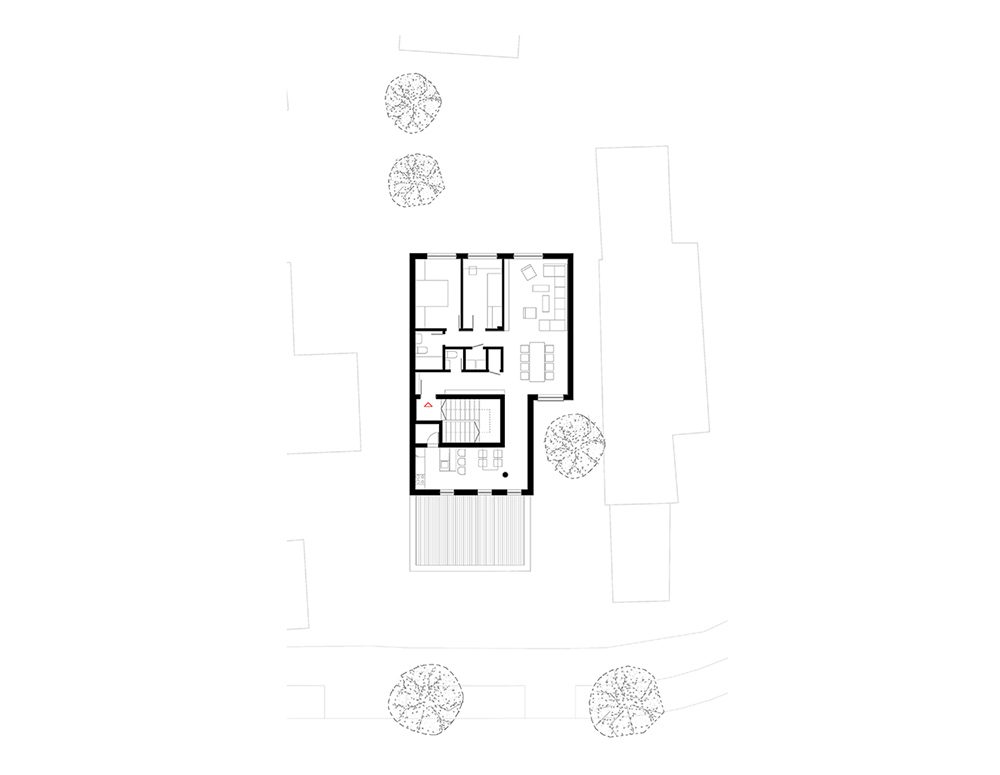
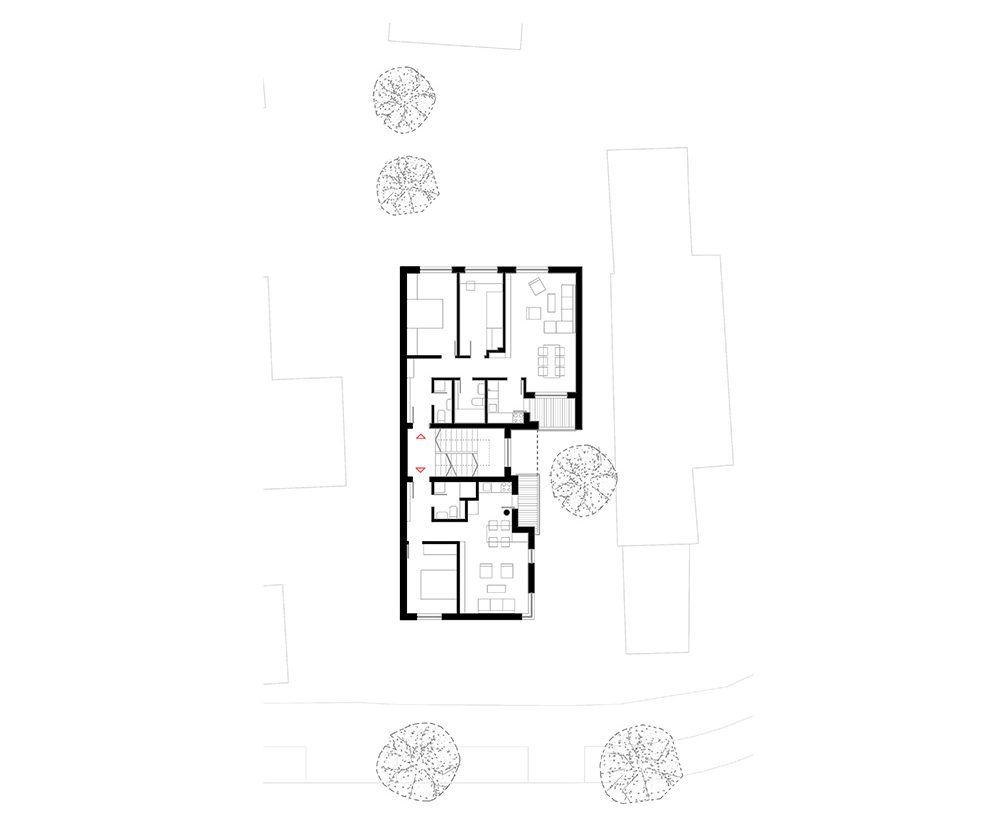
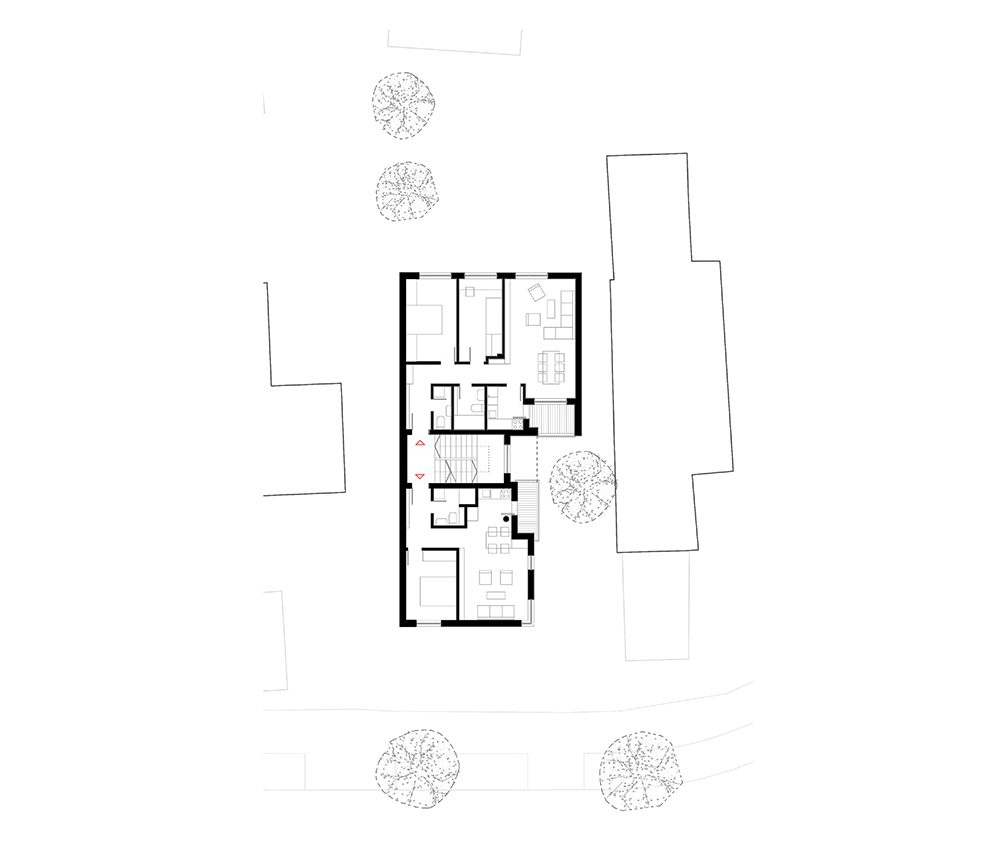
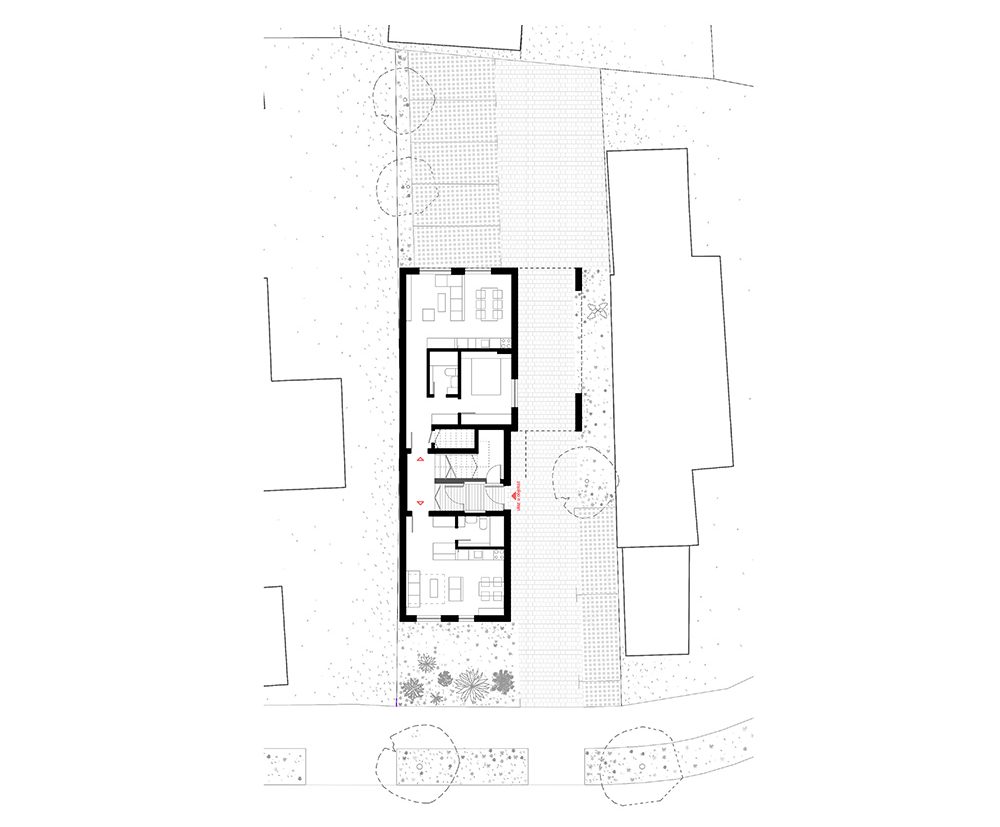

Credits
Architecture
Ured Studio; Author: Nikola Milanović, Collaborators: Ivana Lovrinčević, Hristina Meseldžija, Fedor Jurić
Client
RS Gradnja, Kragujevac
Year of completion
2020
Location
Kragujevac, Serbia
Total area
580 m2
Site area
415 m2
Photos
Relja Ivanić, Nikola Milanović
Stage 180°
Project Partners
Main contractor: Gradmil doo



