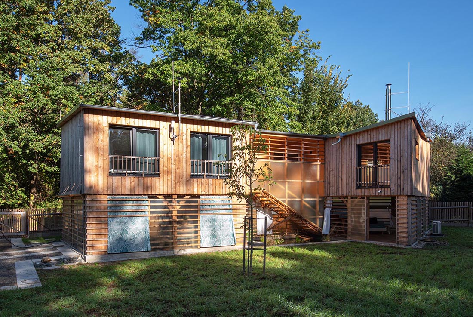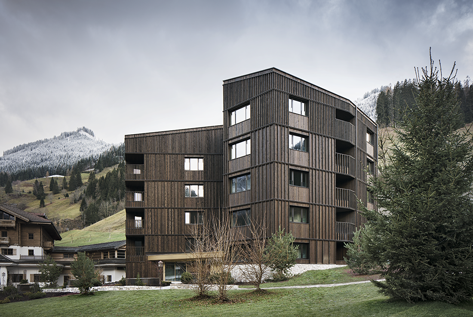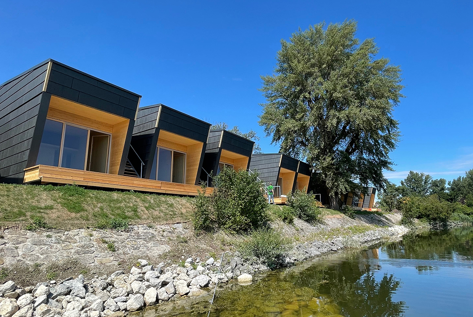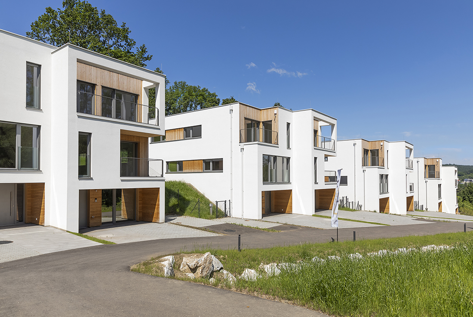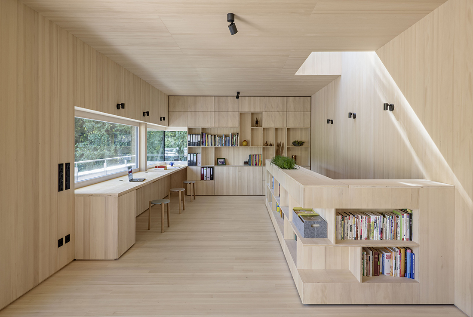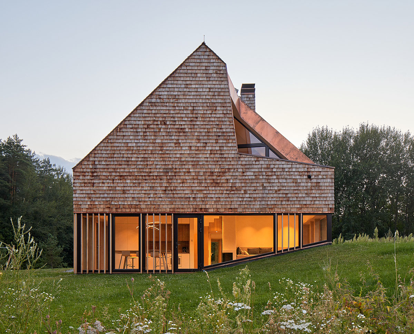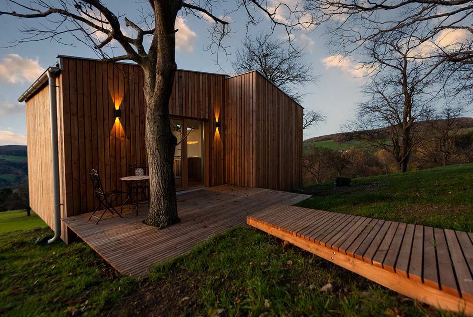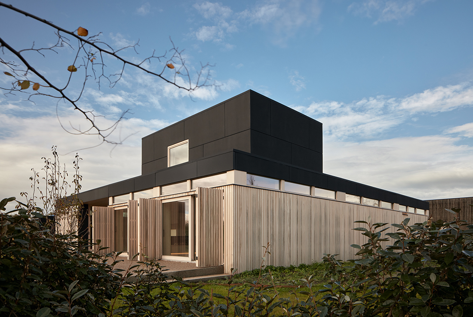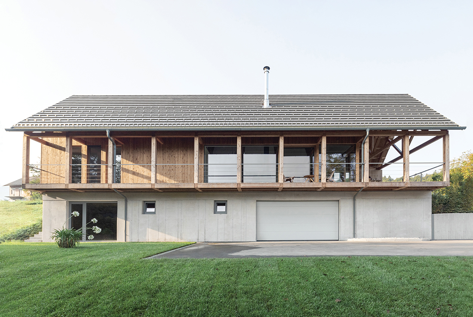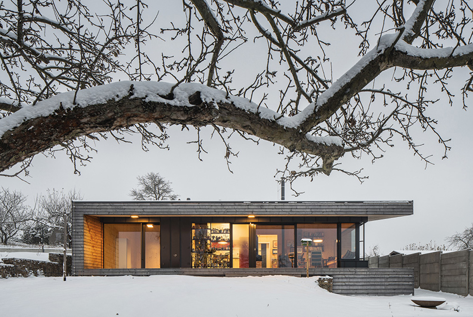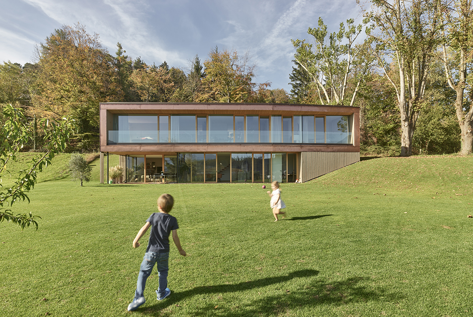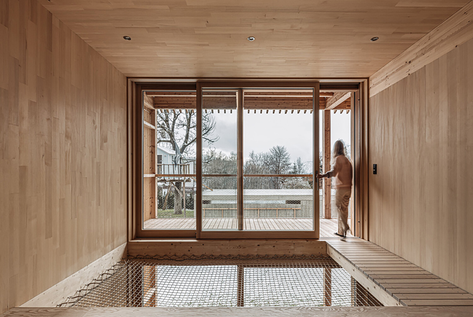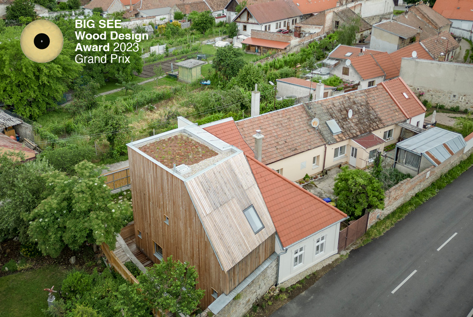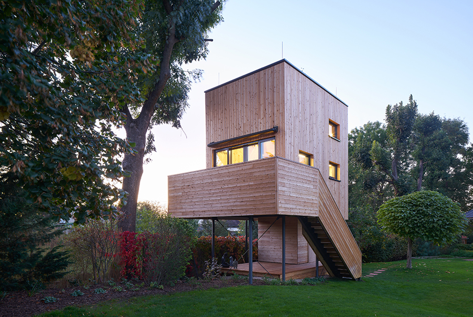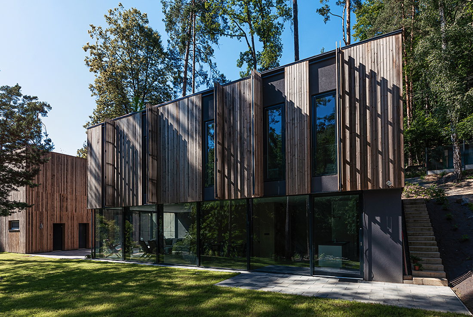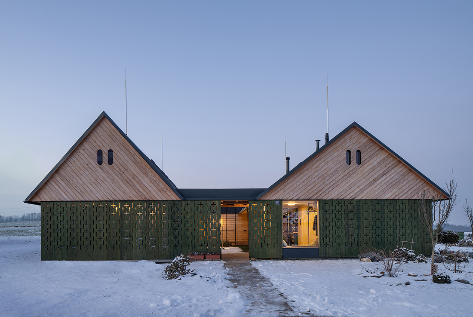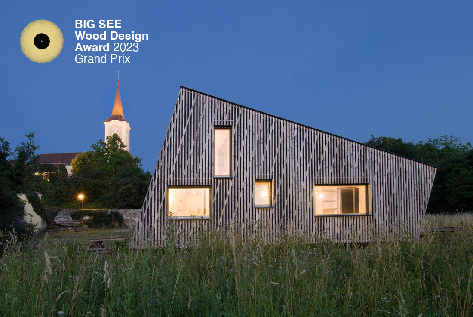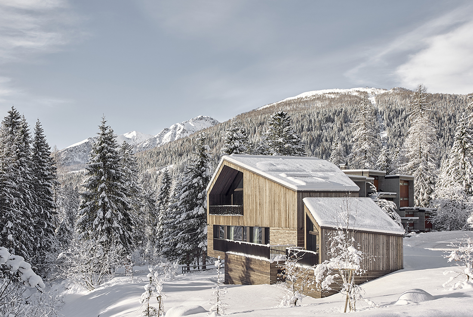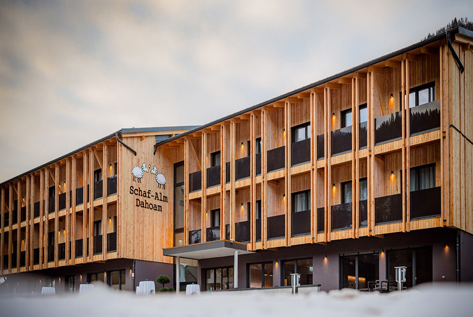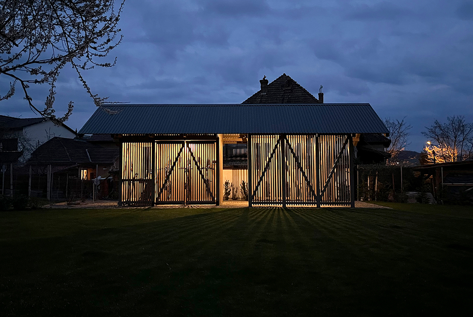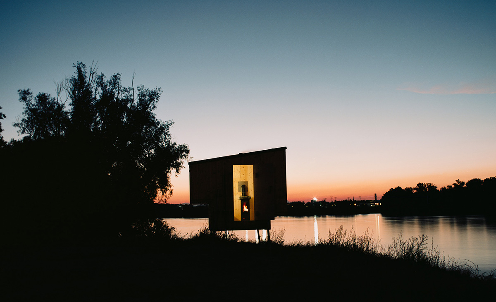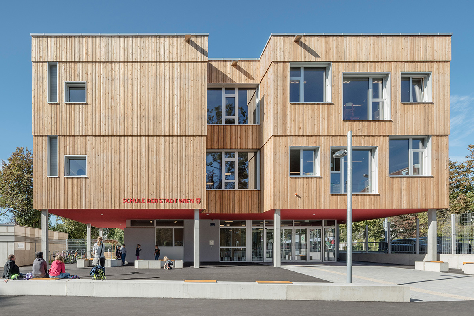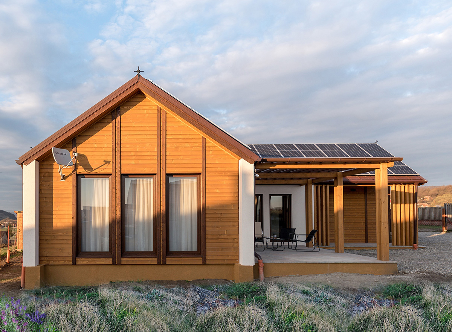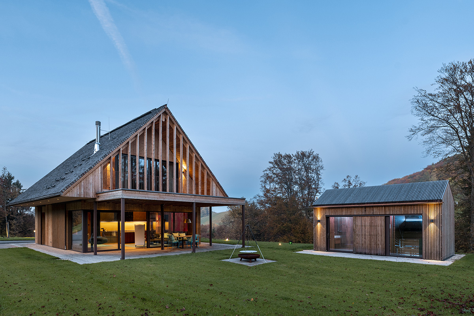House for living Hradištko – Kersko u Sadské
A house near Prague, 20 minutes by car, located in an area along the Elbe River with potential light flooding. It draws inspiration from the surrounding Ker forest, resulting in a contemporary "flowing ground
Suitentürme Hotel Moar Gut
The existing 5-star family hotel was expanded to include suites as part of a new building and renovation. The designed suite towers form the central and identity-creating element. The polygonal floor plan design and
Opificio 4.8
Thanks to the change of intended use from "factory" to residential units, the Opificio 4.8 residential complex is characterized by an elevation entirely in wood, with an increase in the floor area and energy
Cabanas Kuchelau
Private office spaces and studios can also be used as beach houses with direct access to the water. The studio's idea was to create a place where relaxation, work, inspiration, and creative endeavors can
Living close to nature by the bathing pond – Klosterneuburg
Living close to nature by the bathing pond - Klosterneuburg In a peaceful residential area on the outskirts of Klosterneuburg, 8 modern semi-detached houses are presented in an impressive timber construction. This project combines
Wood Get On Top
An existing house surrounded by trees. A family of musicians. A stunning view. The wish for some space dedicated to all family members. This all inspired us to create a timber box, that is
Cedar House
The buildings reflect the calm, steady culture of architectural design. The main building volume integrates into the hill and is being partly undercovered by it. It has no aim to dominate after nature. All
Elsbeer Chalet
The sustainable tiny house in the Mostviertel offers an environmentally friendly and comfortable living solution with a view of the idyllic natural landscape on 32m². The building description focuses on the use of ecological building
Warm Nest – denné centrum podpory pre onkologických pacientov
A beautiful idea requires architecture that can continue to carry it like a container. We fully respected our assignment, which was to create a space for patients with a difficult diagnosis that requires a
Condominio Ulivi
Condominio Ulivi is a building made of prefabricated wooden elements. The ground floor is for commercial activities, on the other three floors there are apartments between 60 and 100 sqm, garages and technical rooms are
Modest and modern house near Prague
The building is located on the plot of the existing development in connection with the adjacent road. It opens towards the northwest to the garden, large window areas will allow the use of considerable
HAUS AM WILDPARK
A fine contoured wooden house situated on a hillside below a wildlife park. The edge of the settlement ends here and is to be emphasized by the new residential estate. Along the foot of
Hrnčiarska
Houses on Hrnčiarska Street are located in the central monument zone of Modra. They are designed as reconstruction and new construction. They are separated and connected by the original city fortification from the 17th
Granny flat (Shack)
The client´s wish was to build a shack in the garden, which can be used by anybody from their big family or friends. The request was a low-cost wooden object with a balcony and
DŮM VE SKREJŠI
The construction site is located in Brno, specifically in a place called Ve Skrejši. It is a steep sloped plot above the valley of a small river Rakovec. There are beautiful views from the
Family house in Humpolec
The family house is situated on the edge of the town in the development area. One day, it will be surrounded by close neighbors. Therefore, it is formed by two masses enclosing a small
Straw Flea
The property - the castle park in Murstetten - is an extraordinary place with historical significance and an eventful history. Parts of this history are still recognizable today in fragments. The site retains its
VILLA SUL RIO FONTANELLE
The house is located in an area characterized by tall and majestic spruces and overlooking the Fontanelle brook to the south, near one of the most renowned works by Bruno Morassutti, the residential units
Kinderkrippe Pusteblume
Due to the high need for care in the city of Trofaiach, the municipality, in cooperation with the federal real estate company BIG, placed an order for a new crèche in mid-2021. Since autumn
Mitarbeiterhotel Schaf-Alm Dahoam
The "Schafalm Dahoam Employee Hotel" project aims to provide comfortable and environmentally friendly accommodations for employees. The hotel has been built on a massive pedestal base. The upper floors feature a solid core with
Storage pavilion
The pavilion is an outbuilding of a romantic villa built in the early 20th century in Transylvania, Romania. The construction gives place for the required functions: carport, bicycle-, motorcycle-, and gardening tools- storage. The
SAUNABIVAK – Mobile CLT Sauna
An outdoor sauna, in terms of its size and details, is halfway between a building and a piece of furniture. Sauna bathing is a communal activity close to nature. The studio sees that socially,
Löwenschule Aspern
The new school building runs along Langobardenstraße to Asperner Friedhofweg. A gentle broadening of the T-shaped structure in the direction of the corner area defines it spatially. The spacious school forecourt in front of the
Spa Chalets
The property has an east facing slope where the new buildings serve, together with the main house, as a completion of an ensemble of several individual buildings. Originally, the hut served as a shelter




