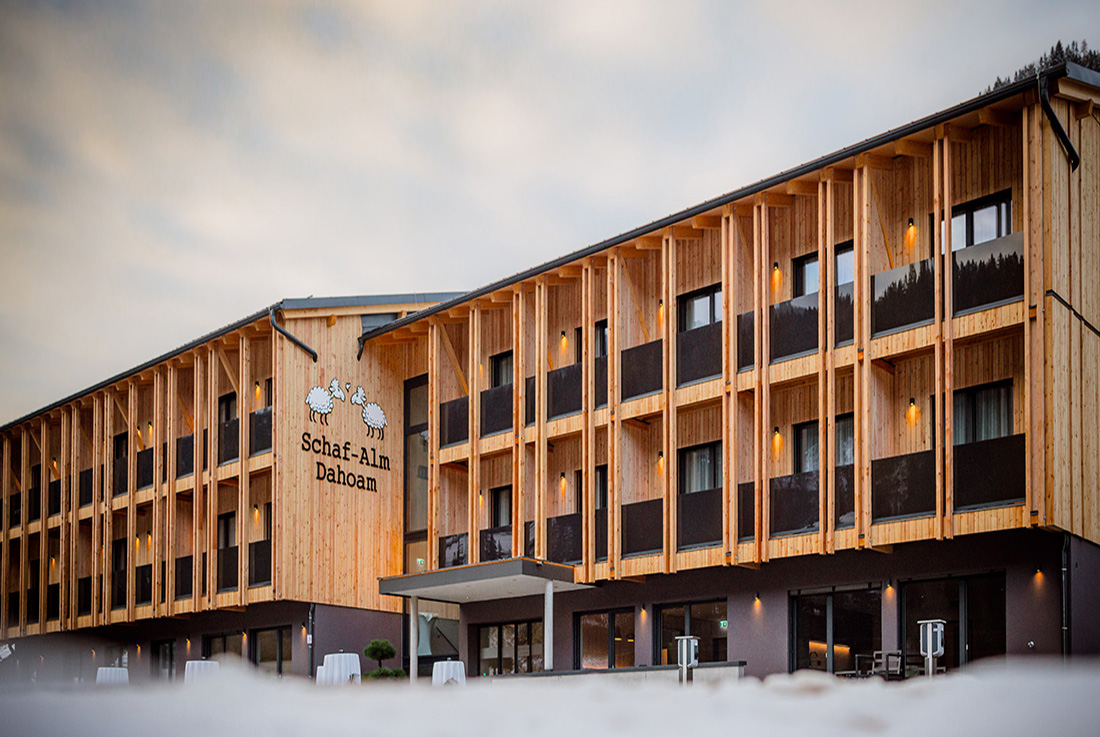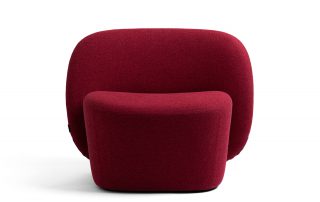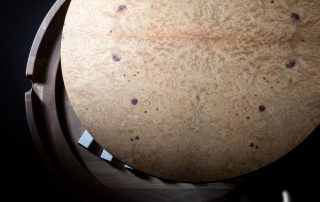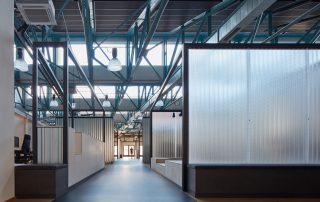The “Schafalm Dahoam Employee Hotel” project aims to provide comfortable and environmentally friendly accommodations for employees. The hotel has been built on a massive pedestal base. The upper floors feature a solid core with wooden exterior walls, which have a facade made of local larch to create a natural and sustainable atmosphere. Various communal areas are available where employees can meet, relax, and interact. This includes a lounge, a common room, a fitness room, a garden, and a terrace located in front of each room. These areas are designed with wooden elements to establish a harmonious connection with the natural surroundings. The use of local larch and wooden walls contributes to the sustainability of the project. The employee hotel is powered by geothermal energy through a ground collector system and supplemented with a pellet heating system. Additionally, a photovoltaic system has been installed on the south side of the roof.
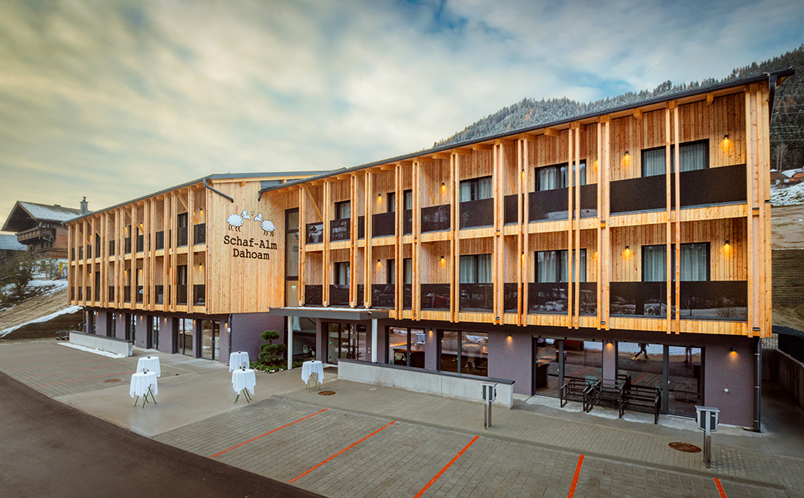
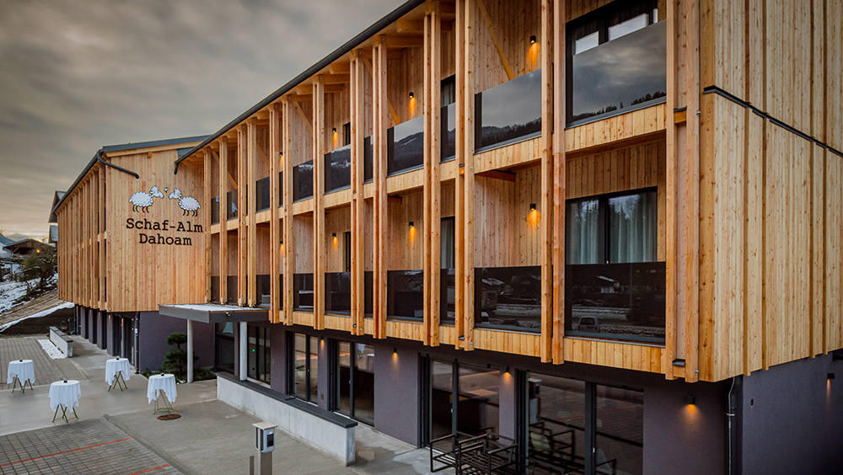
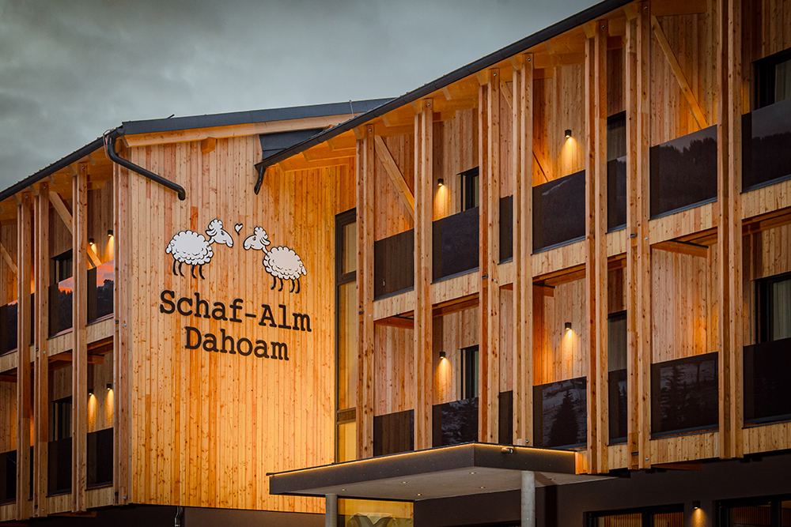
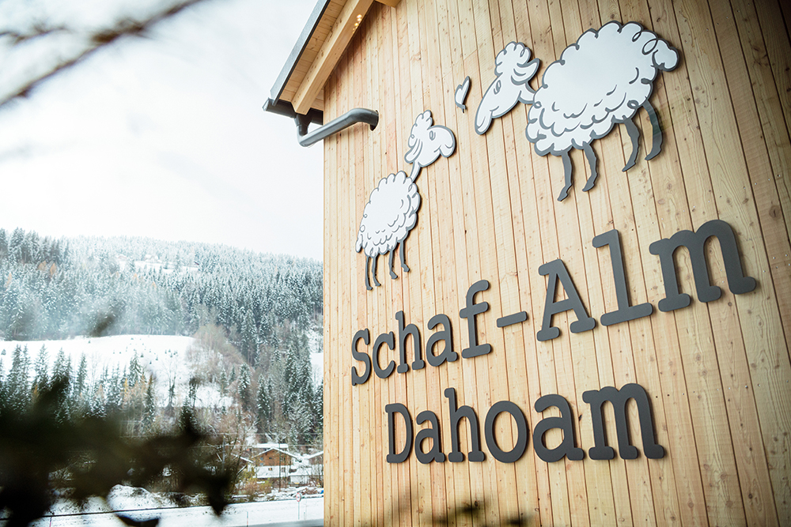
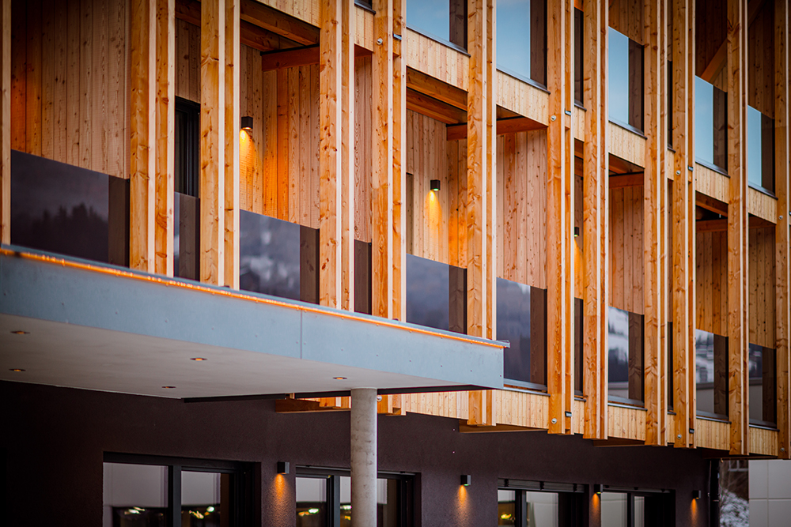
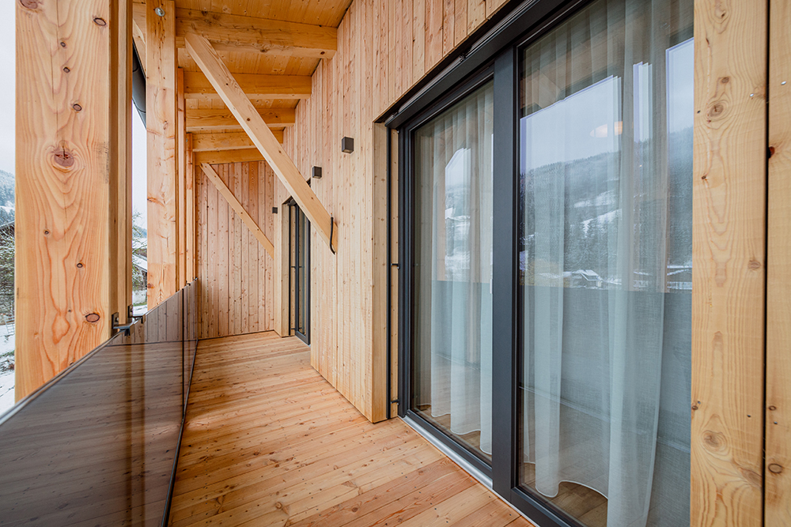
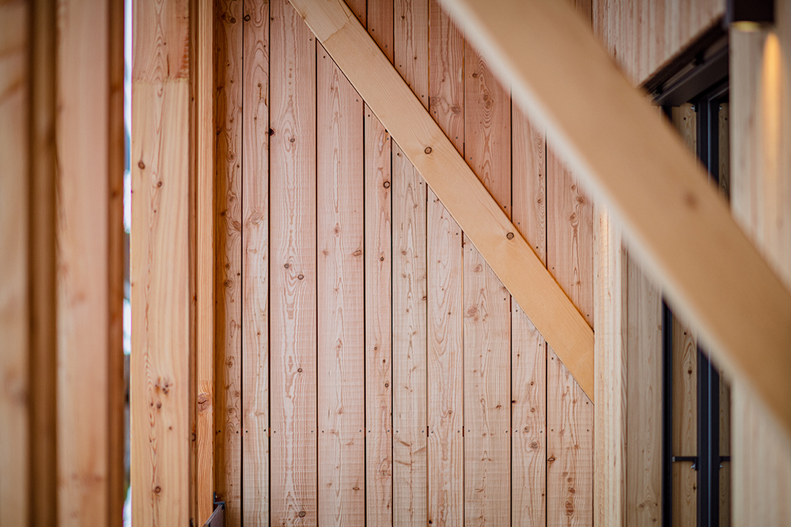
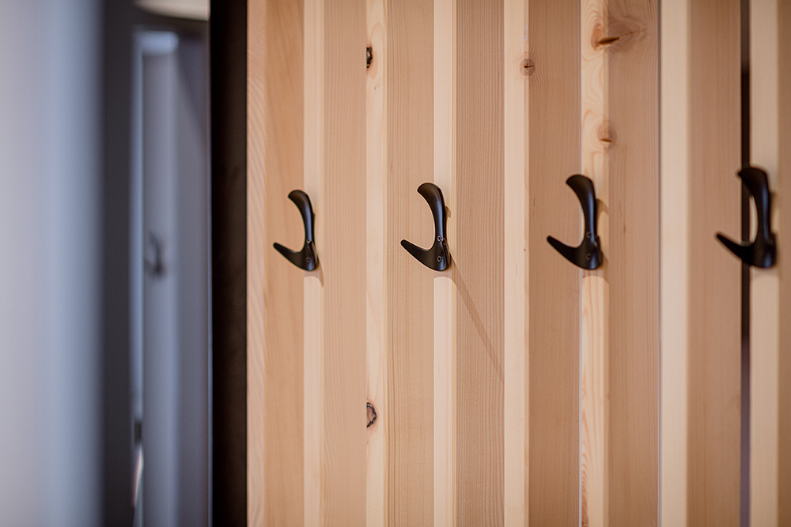
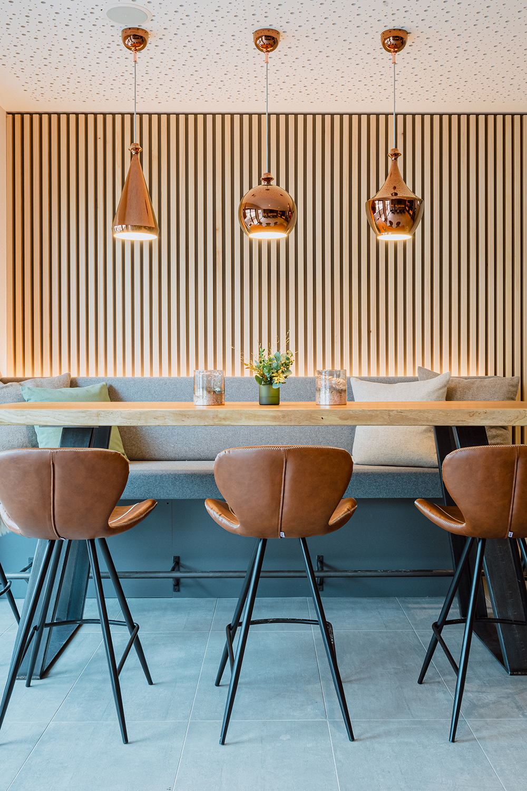

Credits
Architecture
GMP Architektur ZT GmbH
Main contractor for wood construction
Holzbau Pirker GmbH
Client
Schütter & Schütter GmbH
Year of completion
2022
Location
Schladming, Austria
Total area
1.650,26 m2
Photos
Christoph Huber Fotografie



