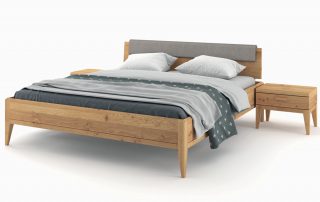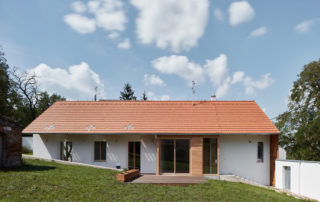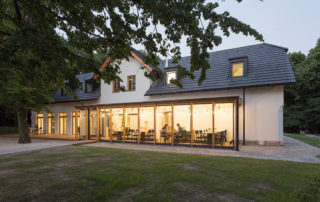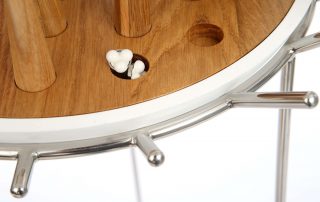Casa_V01 is located amid the countryside of the Ragusa region (Sicily), in a rural area harvested with olive and fruit trees. The clients desired a bright house, with a wide living area surrounded by windows, a small bedroom, a study, and a guest room. So, the project draws on the tradition of typical buildings from Italian rural architecture: it takes up the gabled facades of peasant houses, which often involved a juxtaposition of volumes and roofs. The shape simplicity naturally results from their hosted functions, recalling rural architecture, Two volumes were side by side placed on a concrete slab: the first one contains the living area with a large view towards the oliveyard, and the second one hosts the service and the sleeping areas. Terraces were created by emptying the house volumes, depicted as additional outdoor rooms to walk through and to furnish. The aim was to create an architecture in harmony with the rural context using natural materials and guaranteeing the proper energy efficiency in open contrast to the surrounding area affected by illegal emerging facilities.
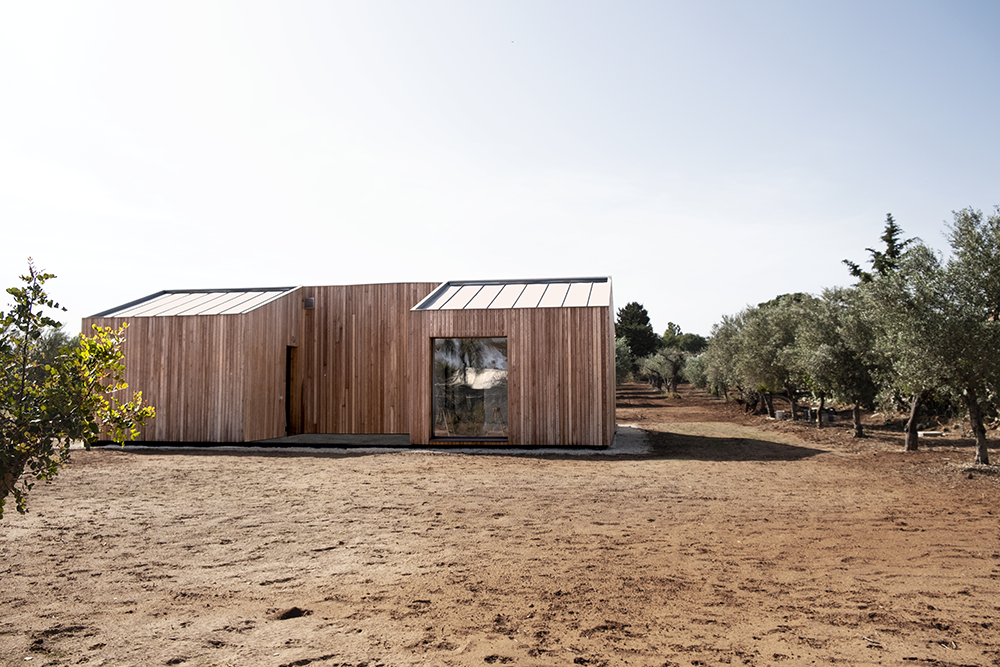



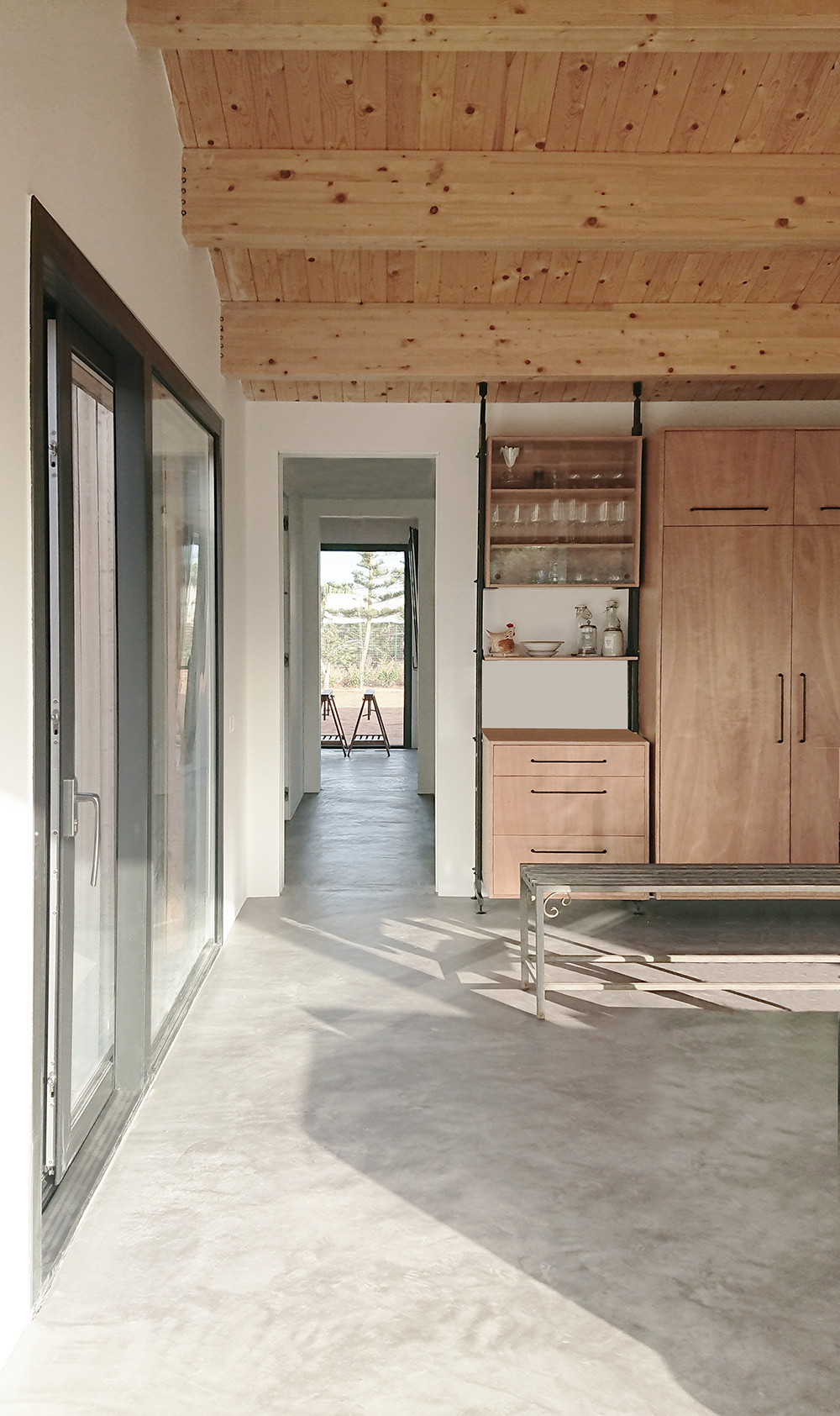

Credits
Architecture
Irene Livia Pace
Year of completion
2021
Location
Vittoria, Italia
Total area
108 m2
Photos
Irene Livia Pace Studio
Project partners
Ing. Gianni Campo, Ing. Valeria Ciccia




