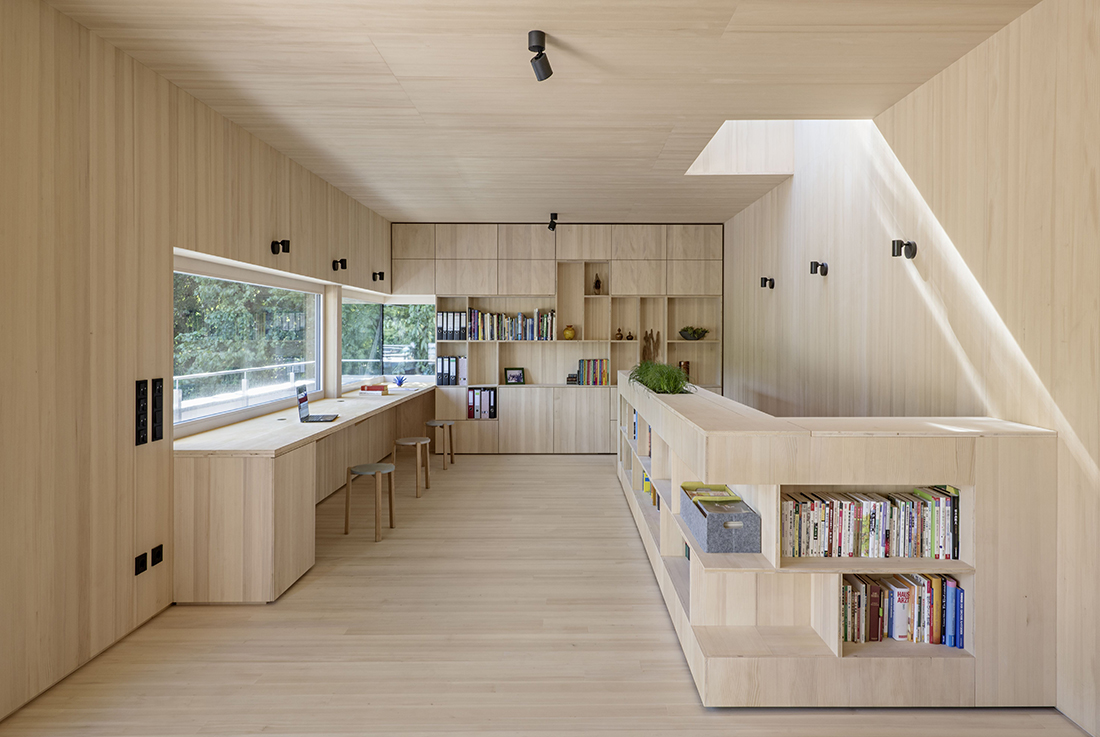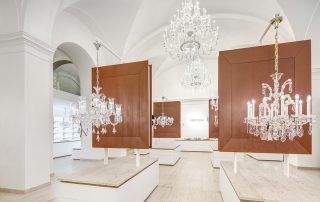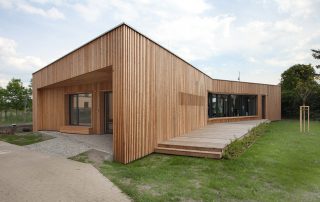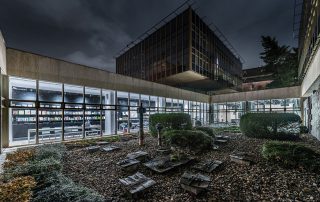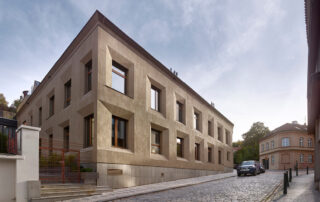An existing house surrounded by trees. A family of musicians. A stunning view. The wish for some space dedicated to all family members. This all inspired us to create a timber box, that is full of warmth, resonance, and light. The timber of the outside is a durable and weather-resistant larch, whereas the inside consists entirely of a soft and haptic white fir. An inspiring place to work, a blissful spot for the kids to chill, and a calming retreat after a stressful day. A space, which speaks to all senses through its untreated naturality and pure materiality. The existing house was extended by a bedroom of about 15 m² in the area of a little back terrace. A light-filled flight of stairs leads to the new family work and leisure room of about 40 m². The floor, walls, ceiling, and furniture are all crafted of white fir. The room opens up to the roof of the existing building, which was converted into a generous terrace with fabulous views of the opposite hills. The existing house remains untouched.
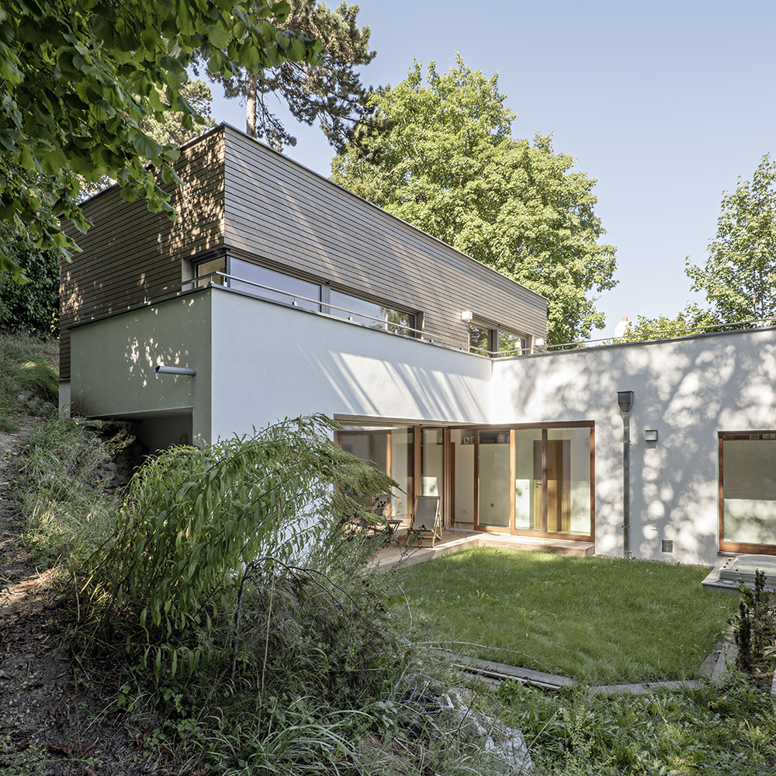
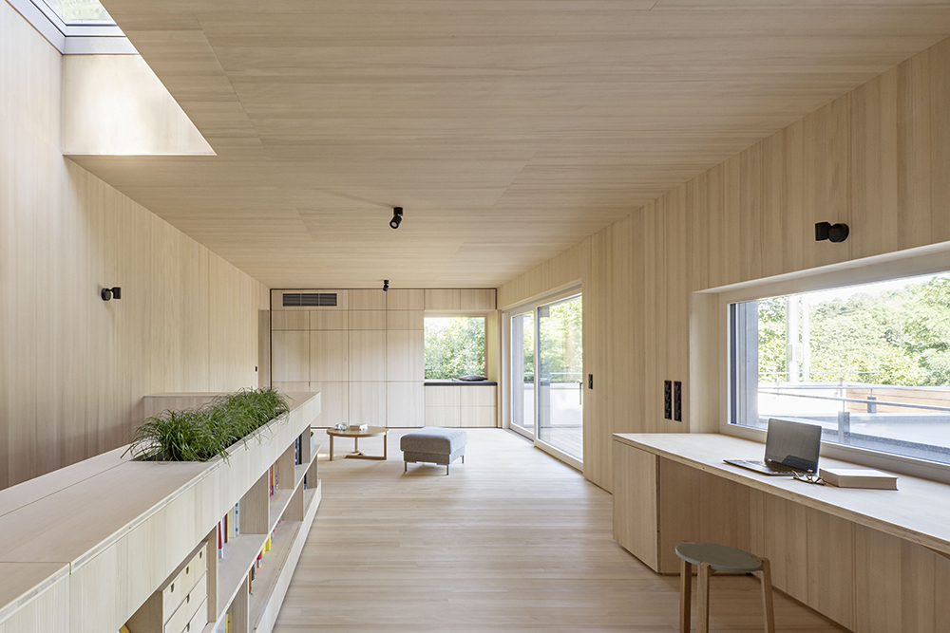
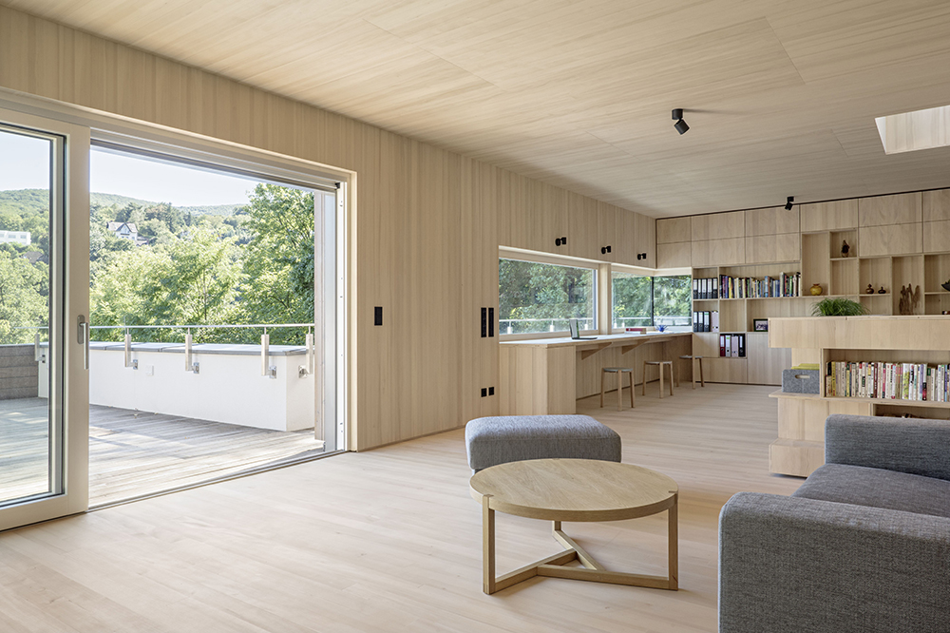
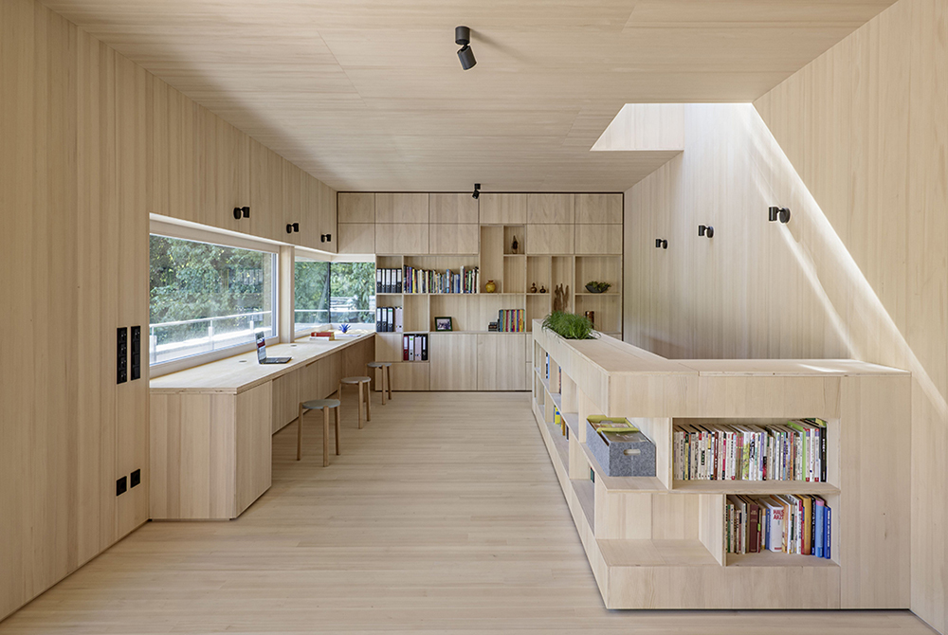
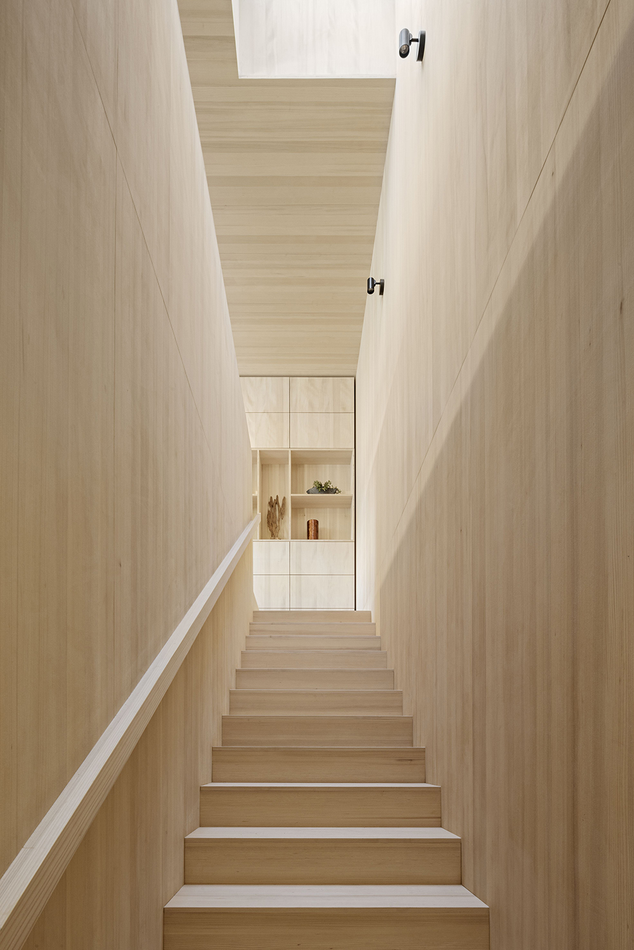
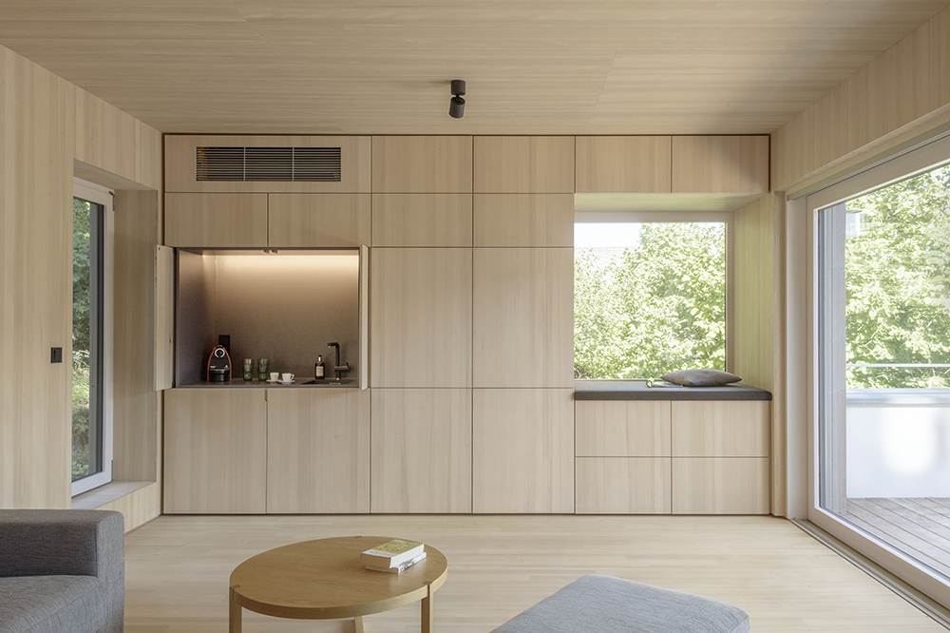

Credits
Architecture
syntax architektur; Martina Barth Sedelmayer, Karin Garcia
Main contractor for wood construction
Kager HolzBau GmbH
Client
Yi-Ting Wu-Mittermayer, Christoph Mittermayer
Year of completion
2019
Location
Weidling, Austria
Total area
60 m2
Photos
Herta Hurnaus



