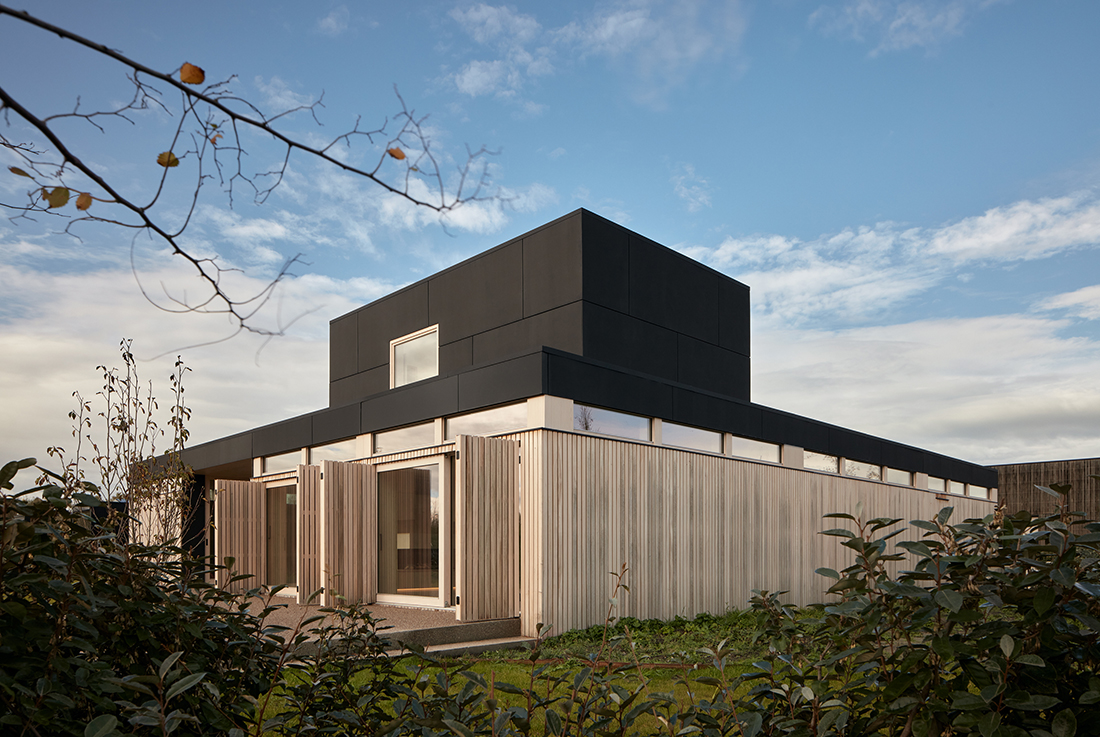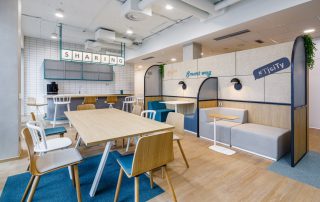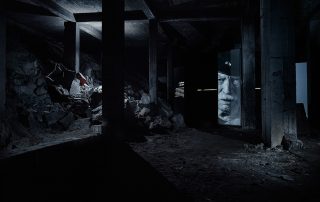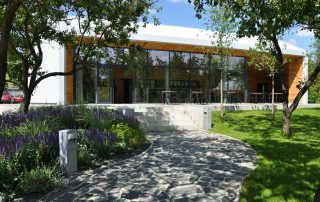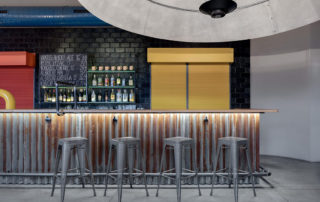A beautiful idea requires architecture that can continue to carry it like a container. We fully respected our assignment, which was to create a space for patients with a difficult diagnosis that requires a lot of mental well-being and a calm environment. The design process was cooperated by a psychologist and an architect whose main interest has been the influence of space on the human subconscious. The construction took place according to our modular concept from Ark-shelters, but this time from uniform modules of 4 x 6 meters, which together created a strict and rational grid, but from the patient’s point of view, its movement is fluid and organic. The overall movement in the building oscillates between two atriums, which were created by omitting the internal modules of this twelve-position grid. Subsequently, we moved these two modules to a higher level, which achieves a new level of intimacy and the dialogue remains only between the patient and the doctor, under the open sky.
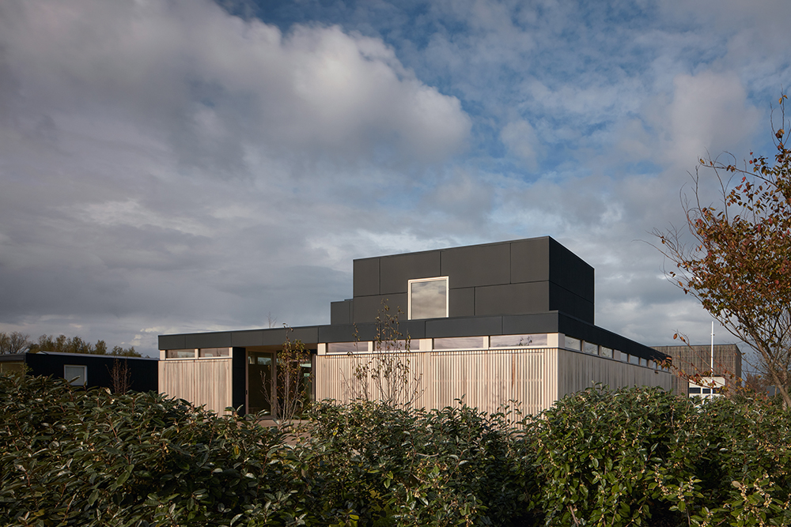
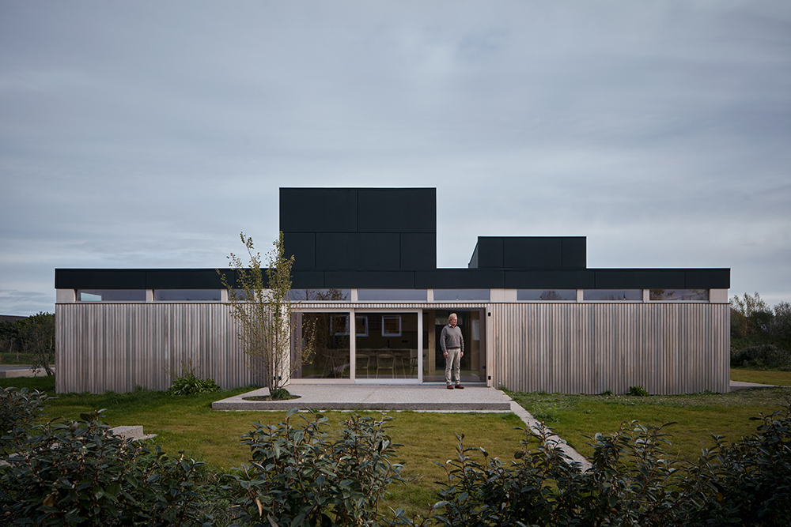
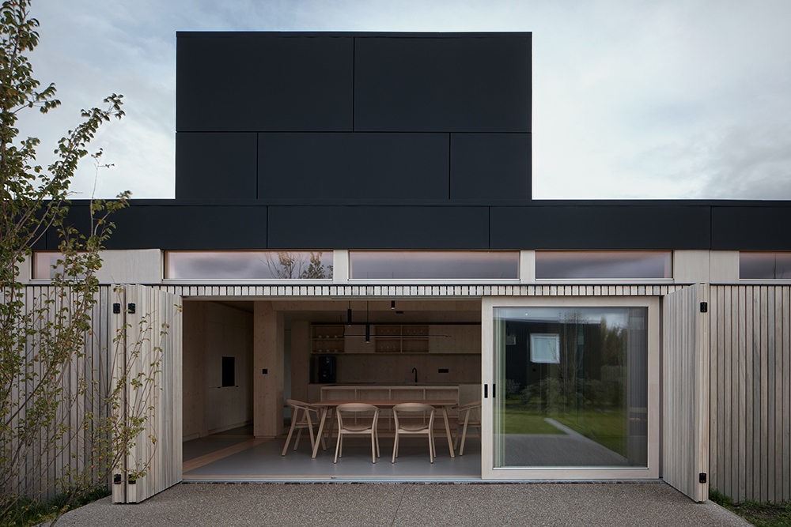
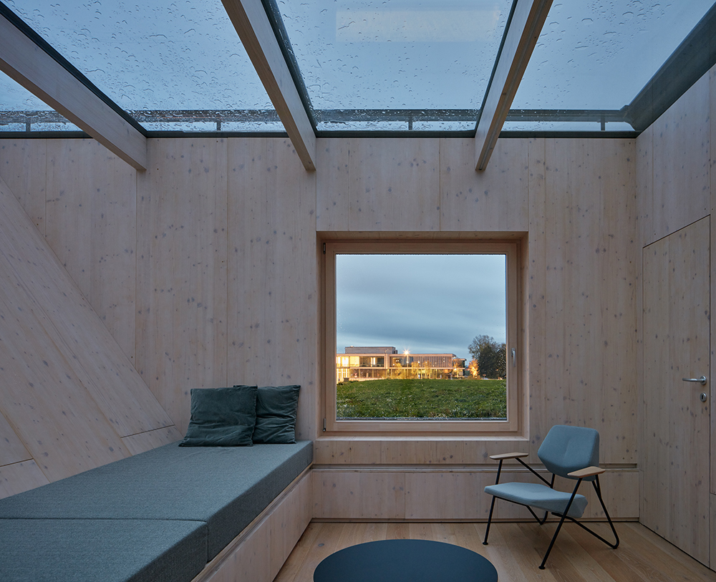
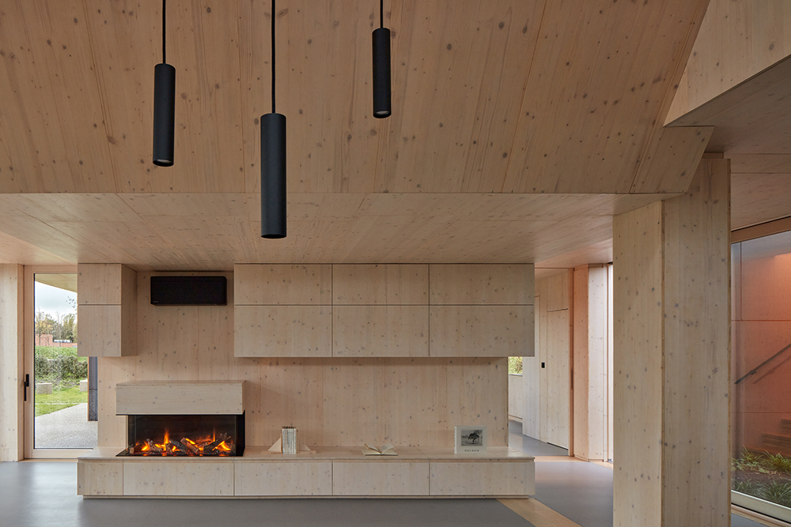
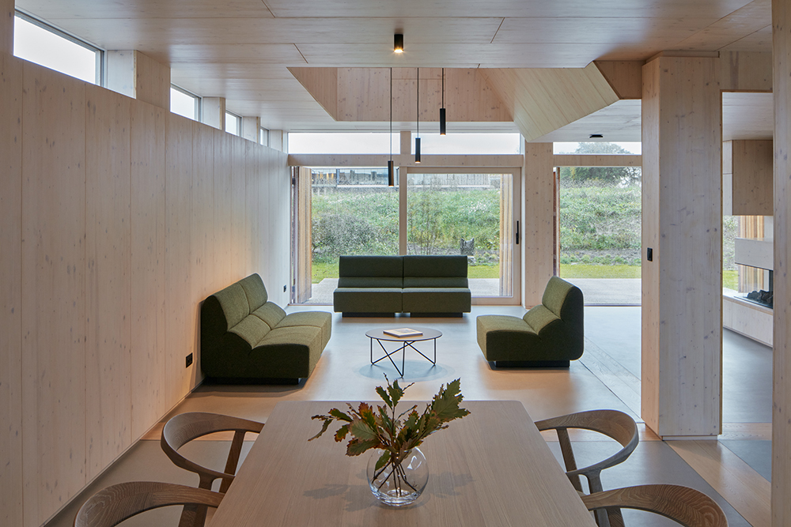
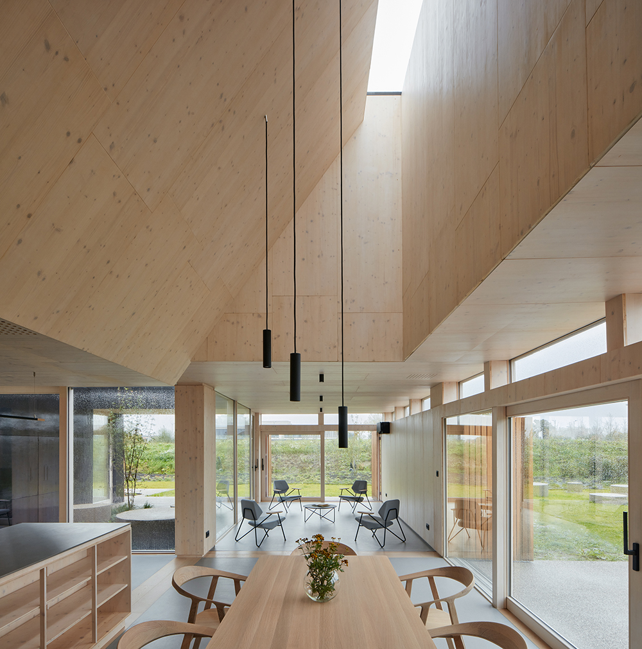
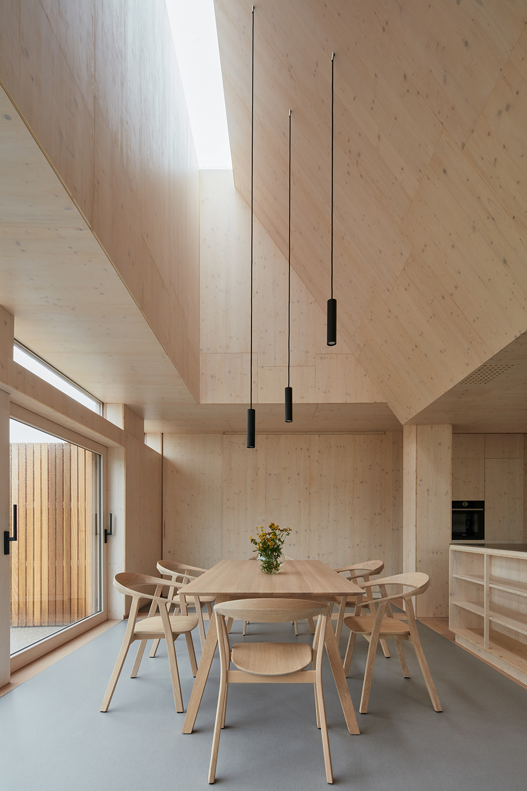
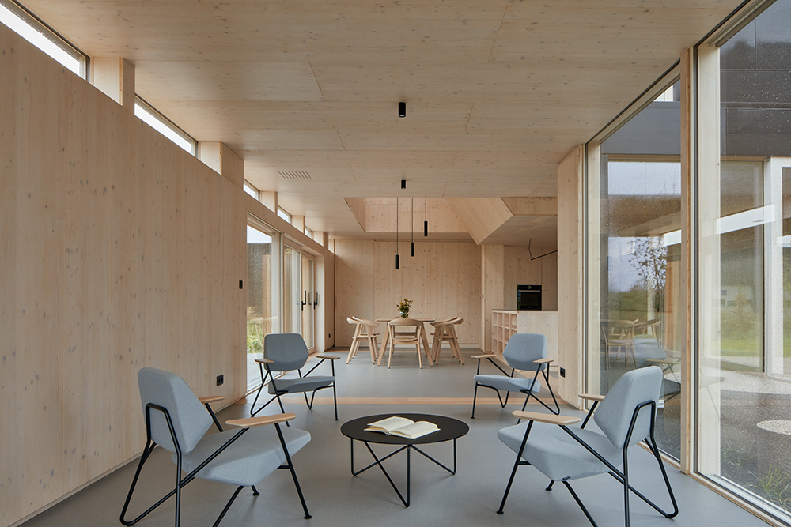

Credits
Architecture
Ark – SHELTER, ARCHEKTA
Main contractor for wood construction
Ark – SHELTER
Client
AZ Zeno Campus, Knokke-Heist
Year of completion
2021
Location
Knokke-Heist, Belgium
Total area
650 m2
Photos
BoysPlayNice



