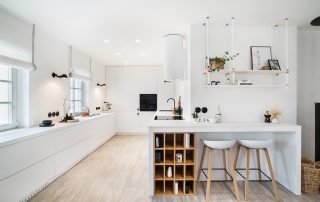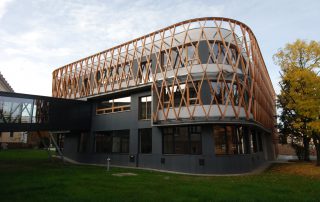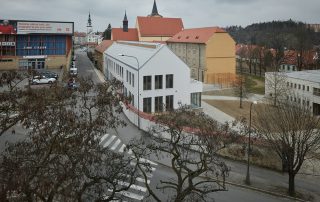Thanks to the change of intended use from “factory” to residential units, the Opificio 4.8 residential complex is characterized by an elevation entirely in wood, with an increase in the floor area and energy improvement of the building. The construction was converted into a modern building so as to generate, on the one hand, a strong link between the factory of the past and the residences of the present, preserving their original face and structures, and on the other hand creating technologically advanced real estate units.









Credits
Architecture
Vass, Studio Architetti AD, Ingegneria Torino
Main contractor for wood construction
Vass
Client
Padova 48 srl
Year of completion
2021
Location
Torino, Italy
Total area
800 m2
Photos
Studio Architetti AD
Project partners
Ingegneria Torino Enrico Musso









