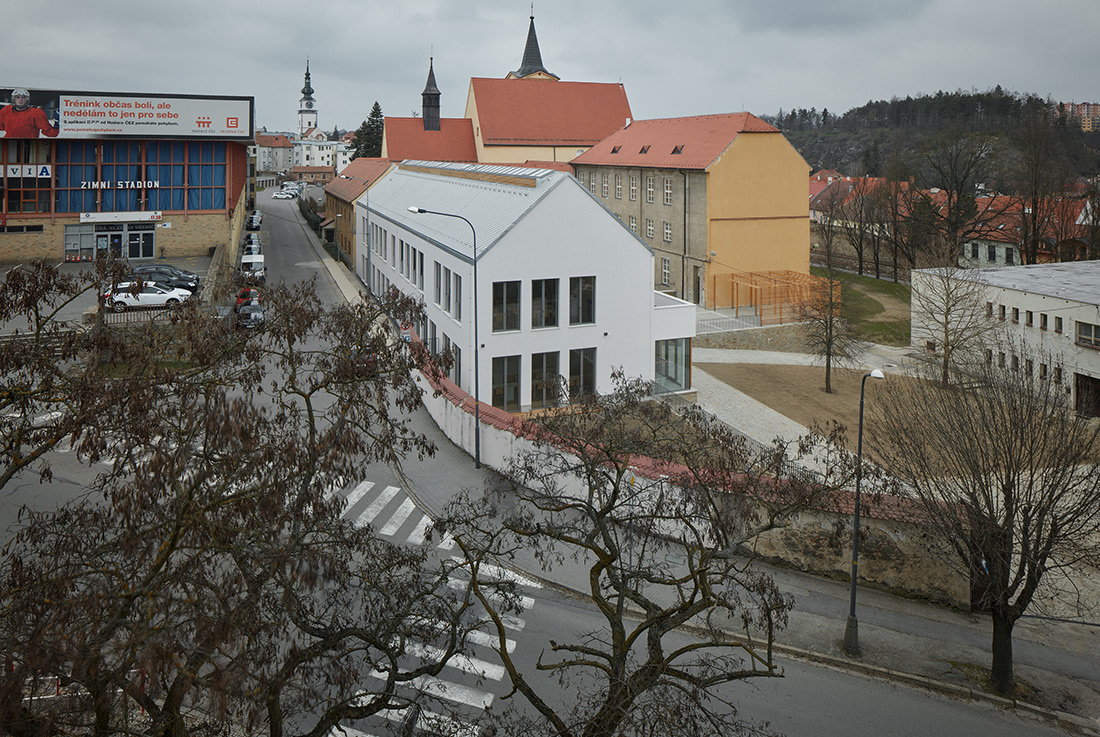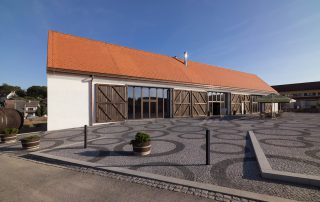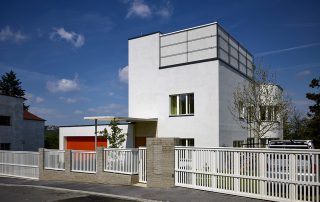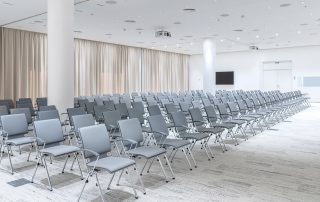The extension of the grammar school is an intervention into the existing school complex, which is located in the former Capuchin monastery in Třebíč. The new building replaced one-storey temporary building from totalitarian era. On the south side, the extension follows direction of a neighboring building; on the north side, it creates an inner courtyard connected with an outdoor classroom. The layout of the first floor opens through a glazed hall into a courtyard, on the second floor, there is a corridor oriented into an open terrace. Classrooms, laboratories and offices are arranged according to specific requirements of the school. The architecture is articulated in a simple follow-up archetypal shape with contemporary expression and details. Materials- lime plaster, cembrit boards, terrazzo, aluminum window frames, gray painted steel, gneiss stone walls. In the interiors, there are used light terrazzo and oak parquet floors; doors and built-in furniture are made of maple wood.
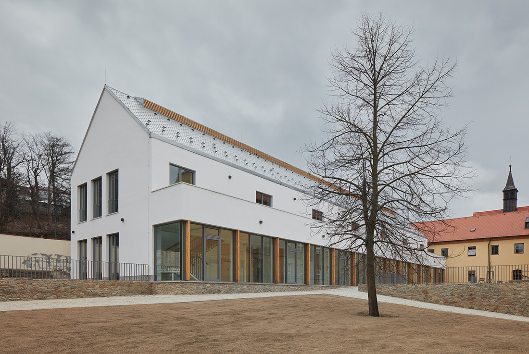
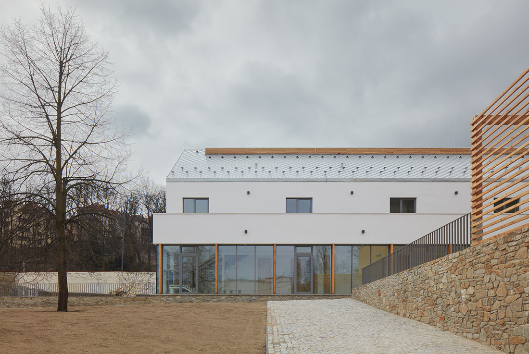
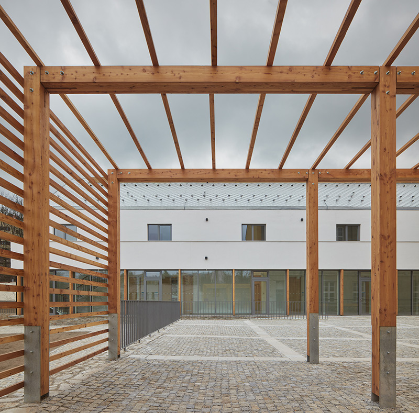
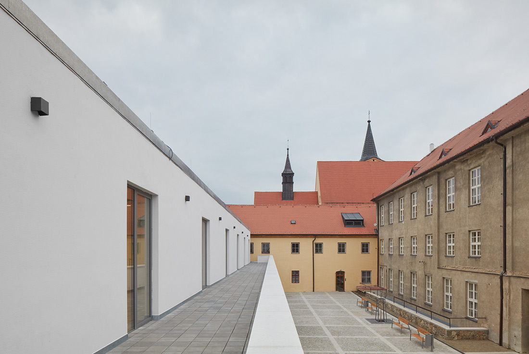
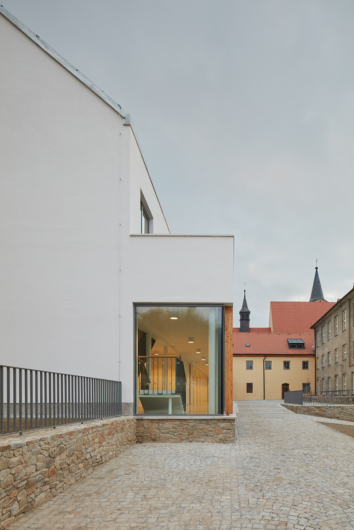
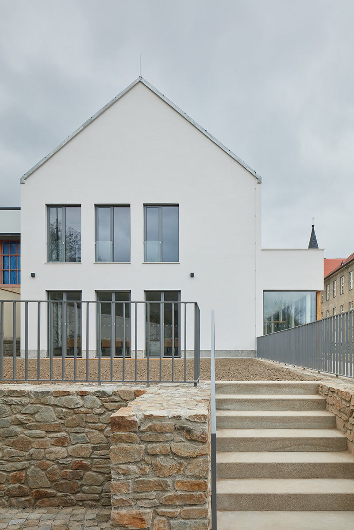
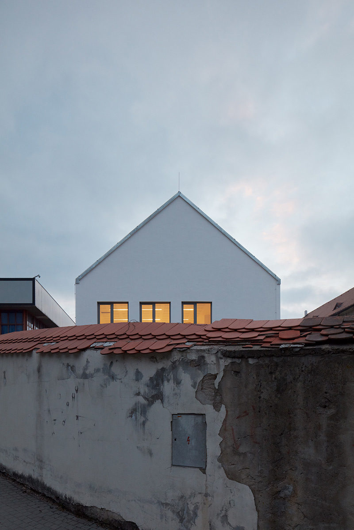
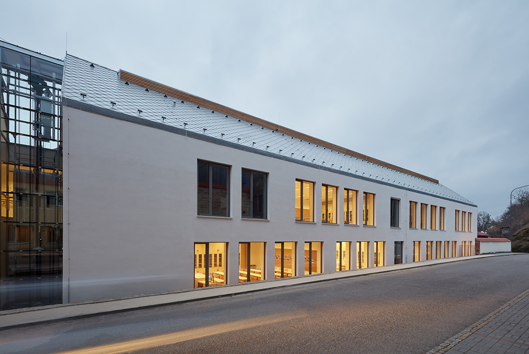
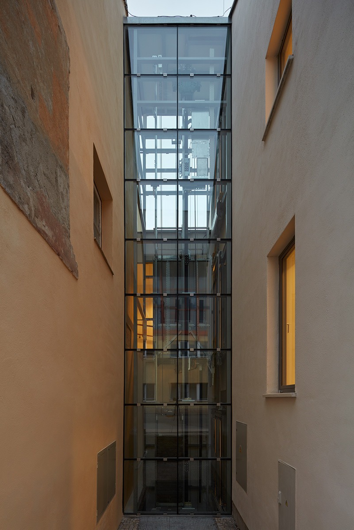
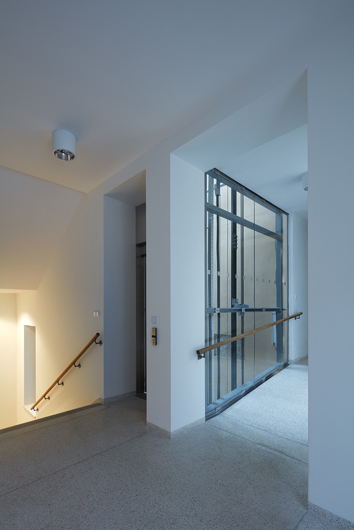
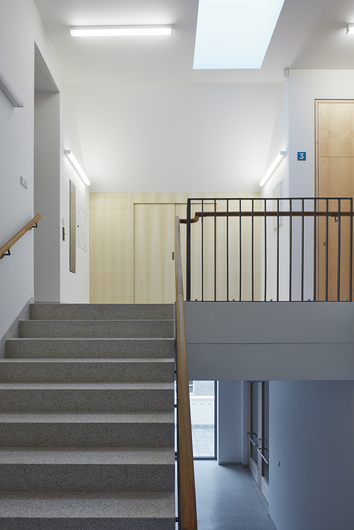
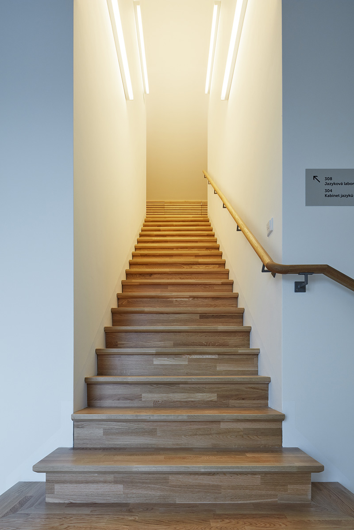
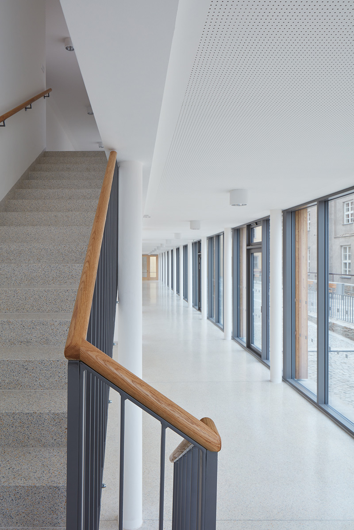
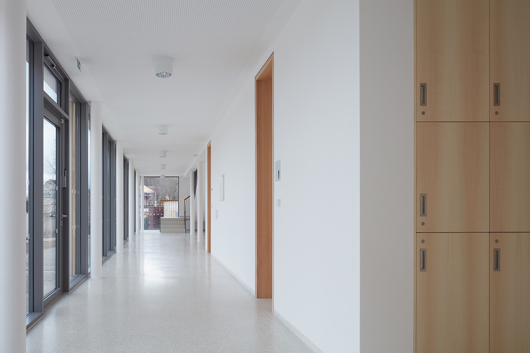
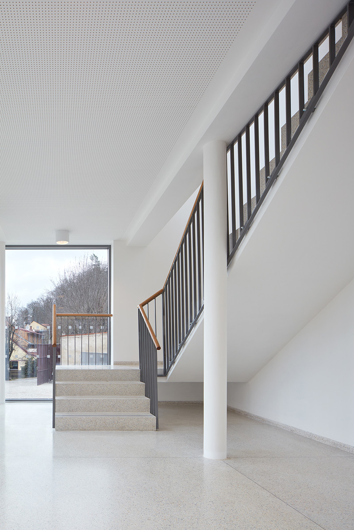
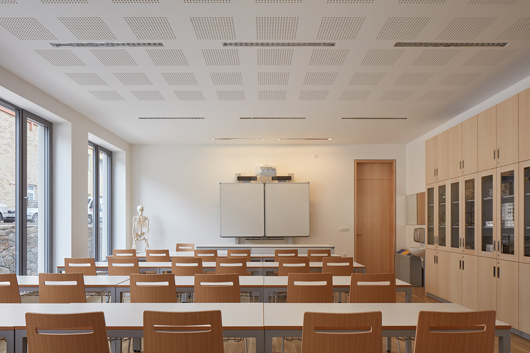
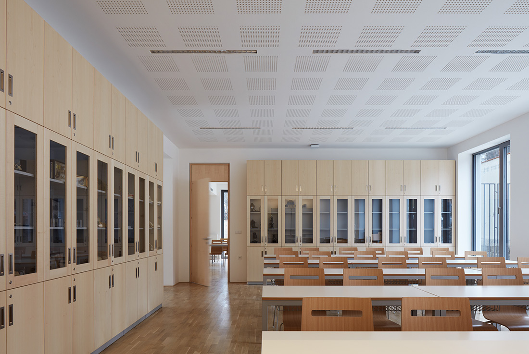
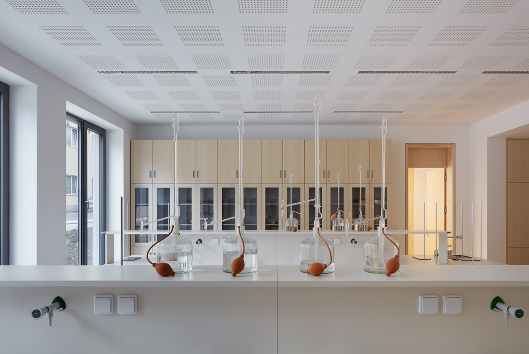
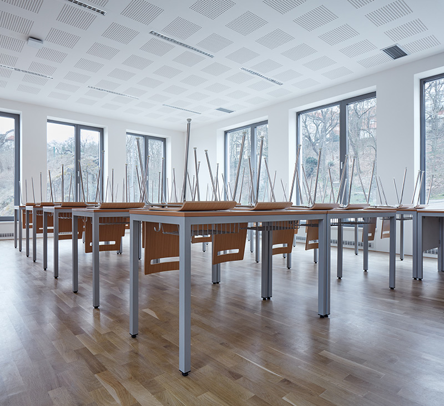
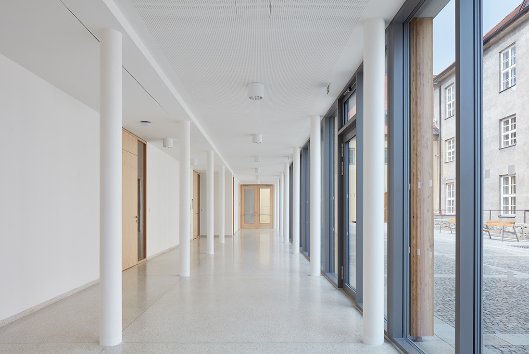
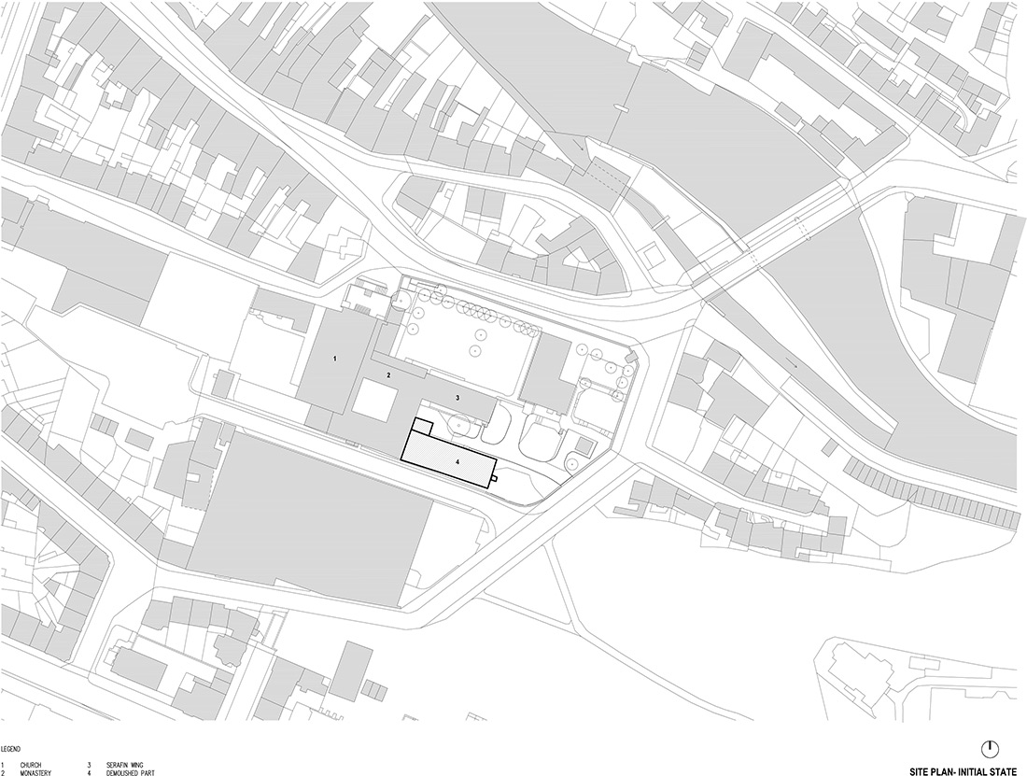
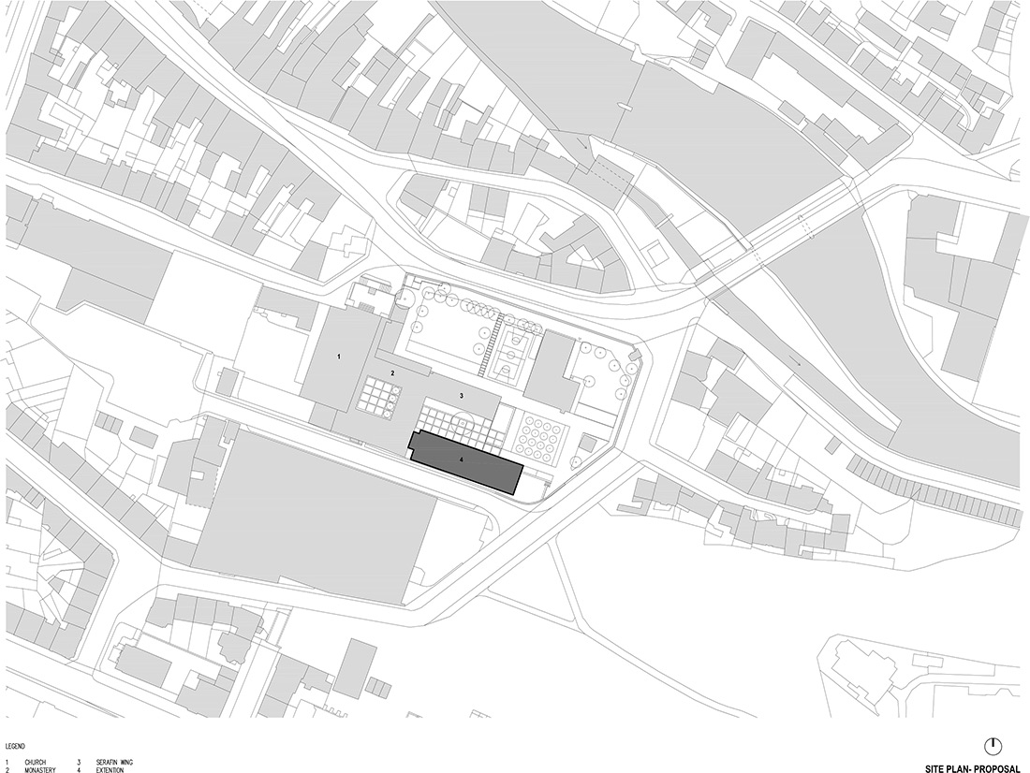
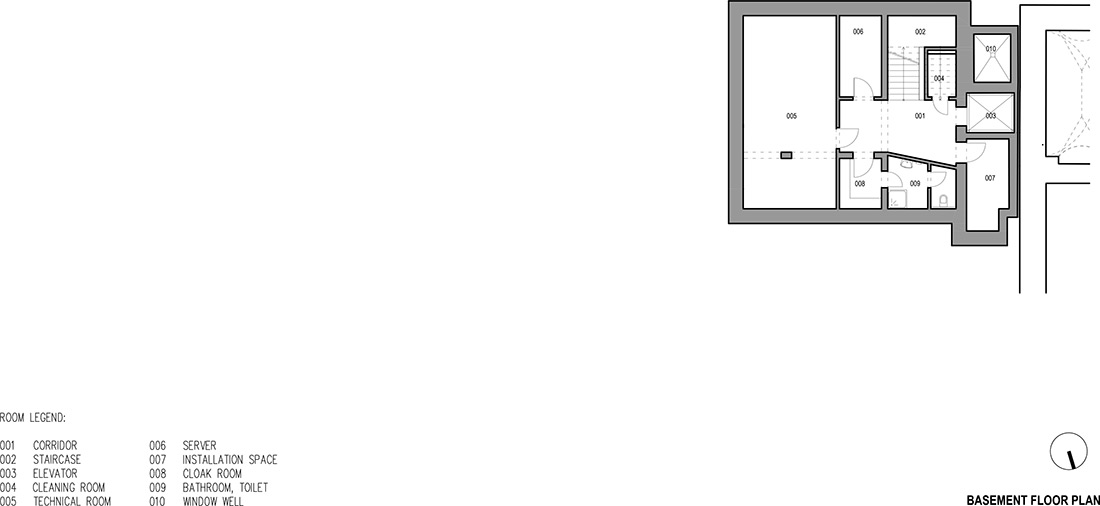
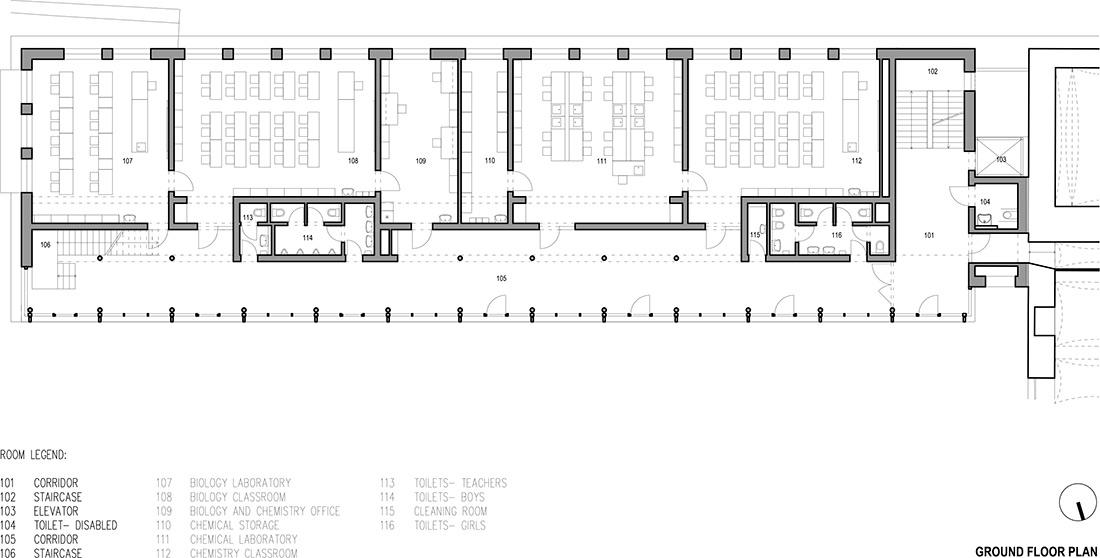
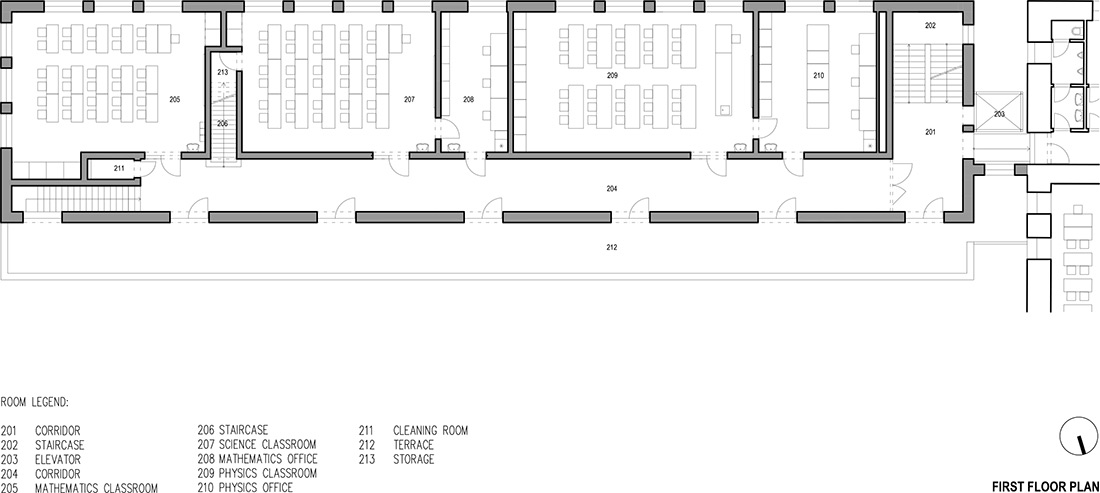
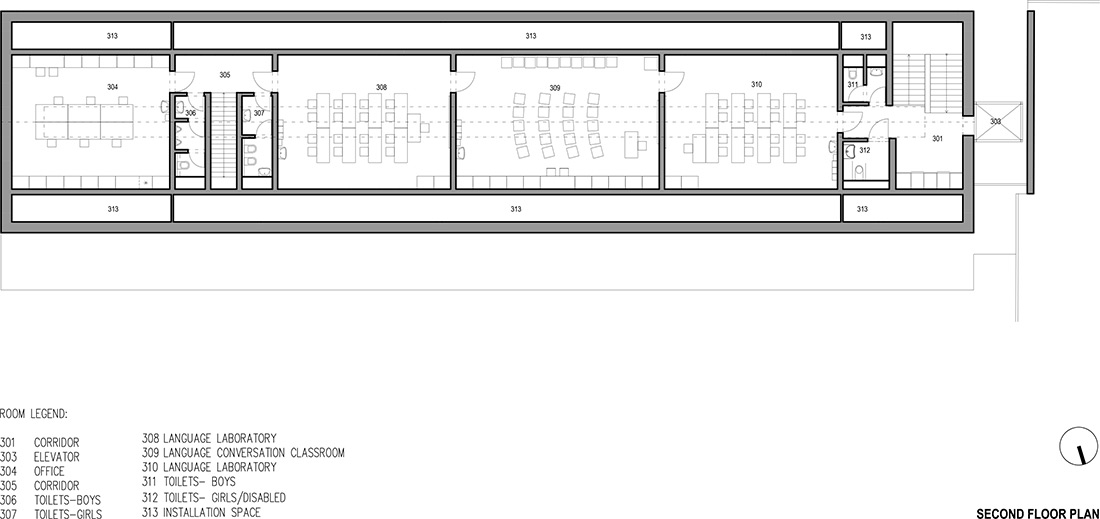
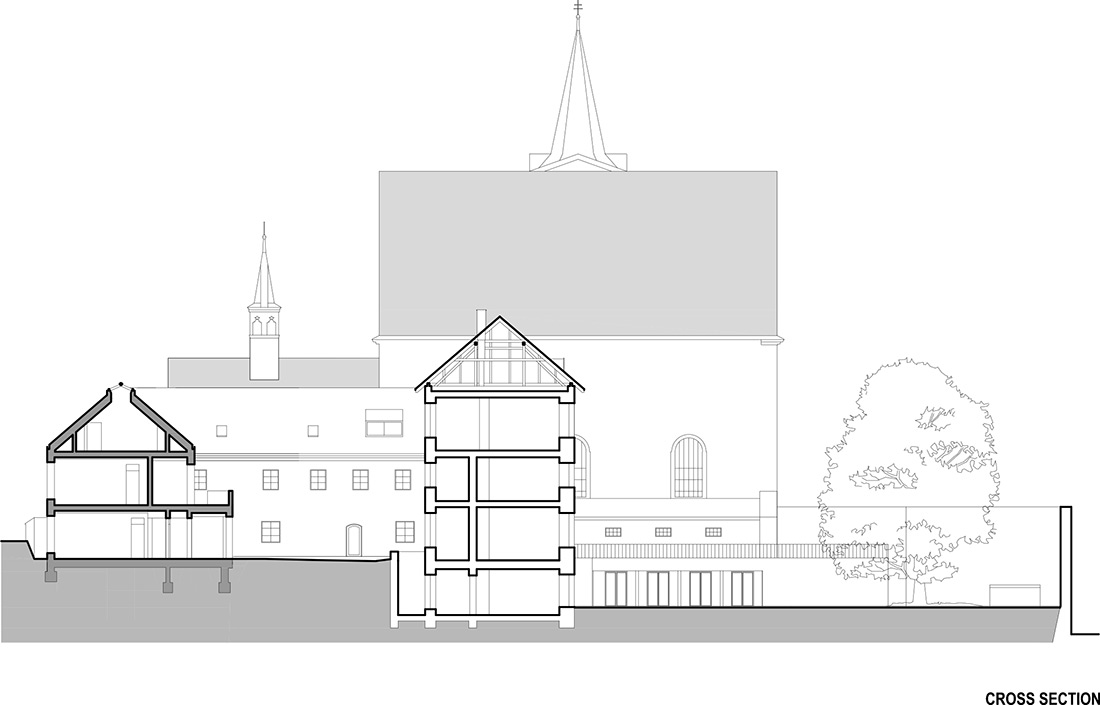
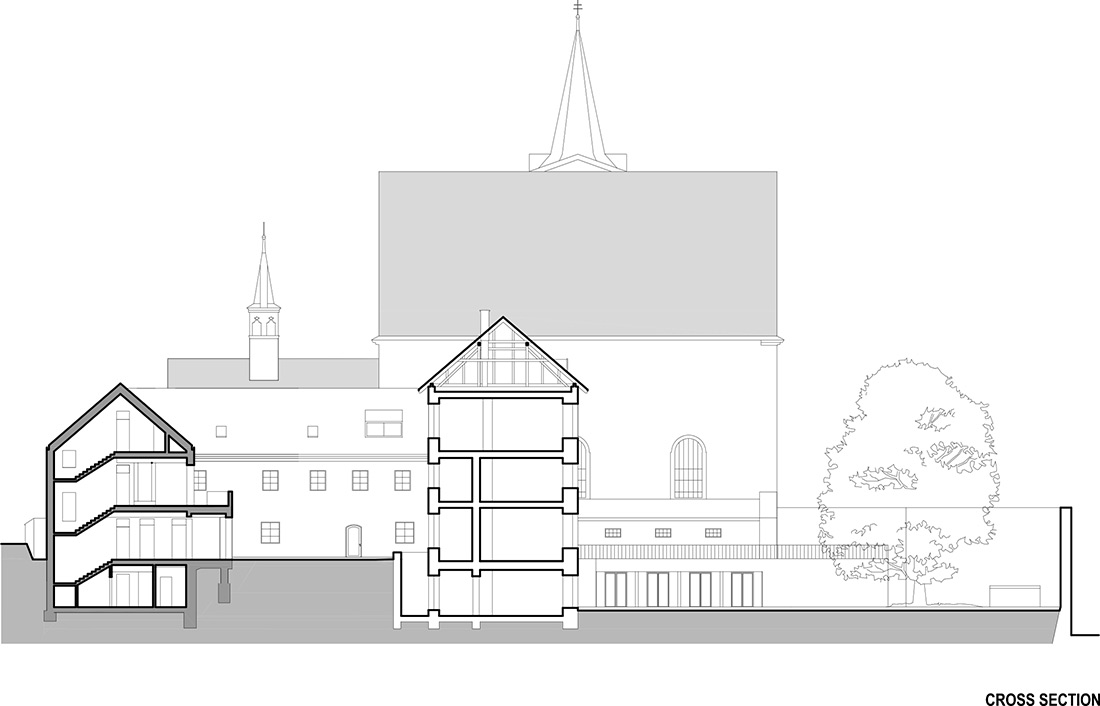
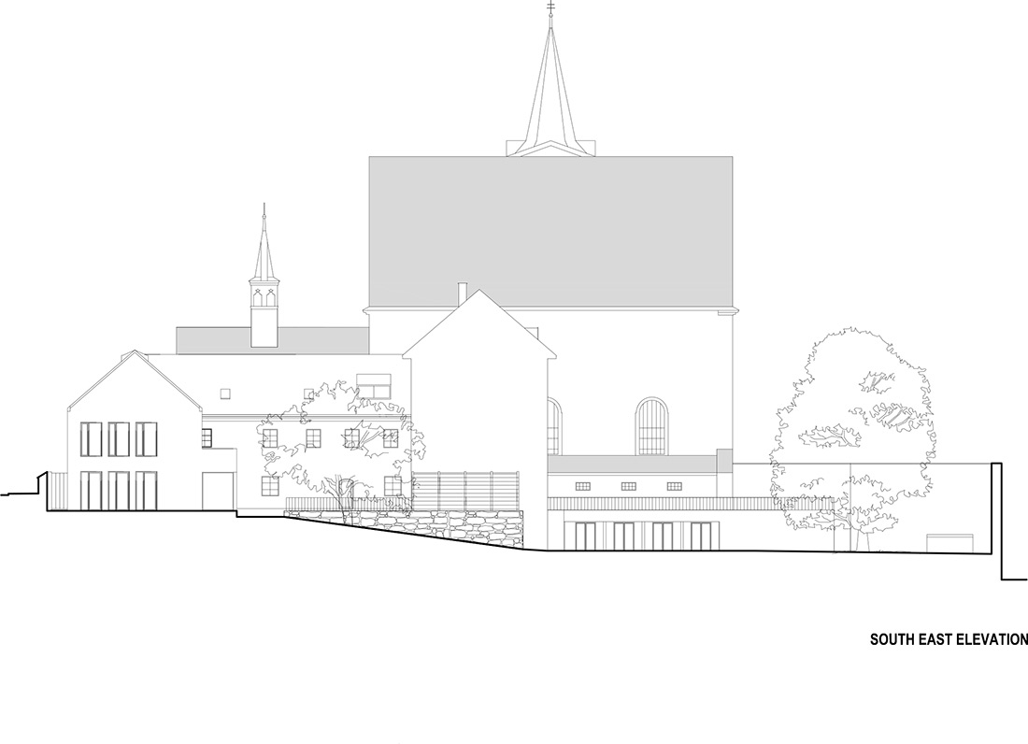
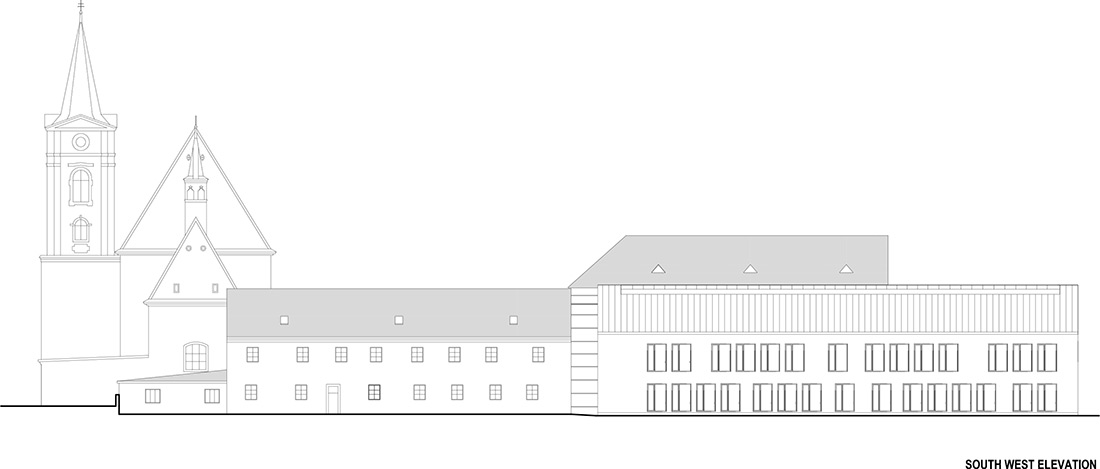


Credits
Architecture
Atelier Tišnovka
Client
Episcopate of Brno
Year of completion
2019
Location
Třebíč, Czech Republic
Total area
1.802 m2
Site area
598 m2
Photos
BoysPlayNice
Project Partners
VW Wachal a.s., Kroving s.r.o., Iva Komarovová – Kovovýroba, Nejez stavebně zámečnické práce spol. s.r.o., VW Wachal a.s., Kroměříž, NUVIA a.s., Třebíč, Ateh lighting Brno, RAKO Rakovník LASSELSBERGER, s.r.o., Plzeň, Truhlářství Brtník, Sivice, Nejez stavebně zámečnické práce spol. s.r.o., Konektivita AV MEDIA, a.s.



