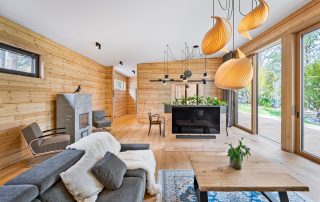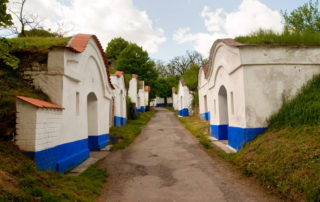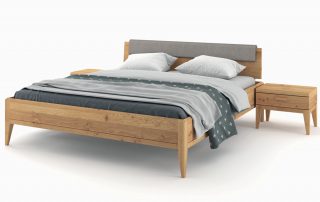Condominio Ulivi is a building made of prefabricated wooden elements. The ground floor is for commercial activities, on the other three floors there are apartments between 60 and 100 sqm, garages and technical rooms are in the basement. The building has an asymmetrical gabled roof, and on it, there is a photovoltaic system. The greenery applied to the façade, starting from the ground, and rising to the first floor, is an aesthetic stylistic feature that conveys the concept of “green” of the project to the sustainability. The small central courtyard, ventilated from above thanks to a shaft and a portion of the transparent roof, is also distinguished by a green element, the perforated handrail of the staircase which continues from the ground up to the attic floor, bringing this choice back to a path of sustainability. The glazed parapets of the terraces let light and nature merge in the apartments.






Credits
Architecture
Arabella Rocca Design; Arabella Rocca
Main contractor for wood construction
Wolf Haus Italia
Client
GBS s.r.l. (Gruppo Spata)
Year of completion
2021
Location
Aprilia, Italy
Total area
830 m2
Photos
Daria Addabbo









