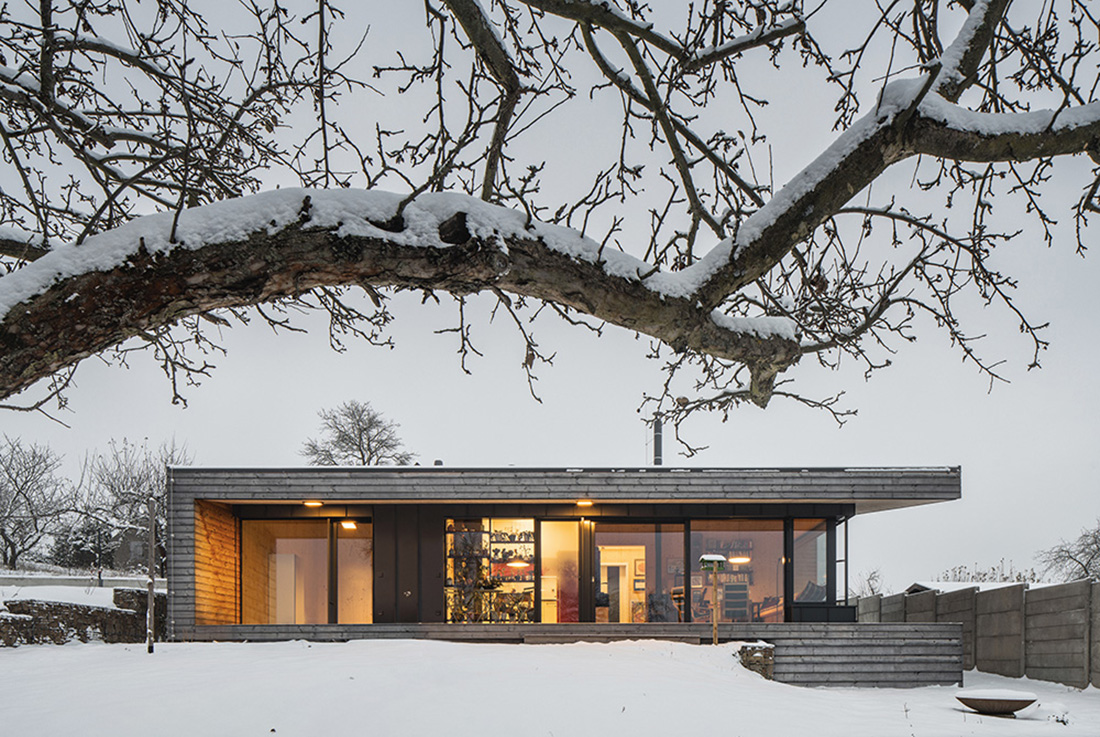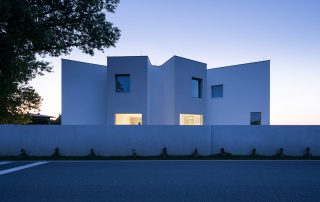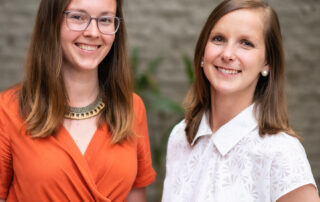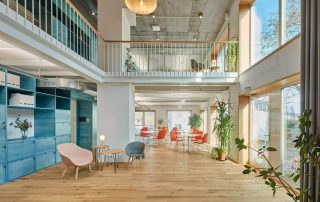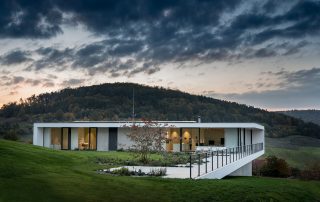The building is located on the plot of the existing development in connection with the adjacent road. It opens towards the northwest to the garden, large window areas will allow the use of considerable heat gains from solar radiation in the winter months. In the summer months, these gains are eliminated by the large overhang of the roof over the adjacent terrace. The apartment building is on the ground floor. On the east side is the entrance to the house, this one is accessible via a raised terrace given the chosen house construction and level +0.000. The layout further consists of a vestibule, dressing room, technical room, bathroom, bedroom, living room rooms, kitchen with dining room and rooms. Through the living room, you can continue to the outside terrace. The basic materials of the facades consist of horizontal thermowood cladding. The roof is designed as a counter with a slope of 8°. The roof covering of the counter roof is designed in sheet metal corrugated sheet.
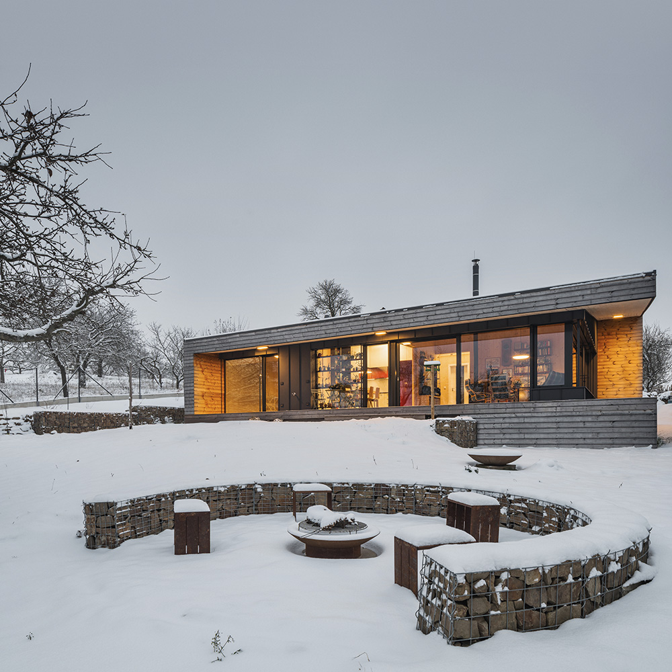
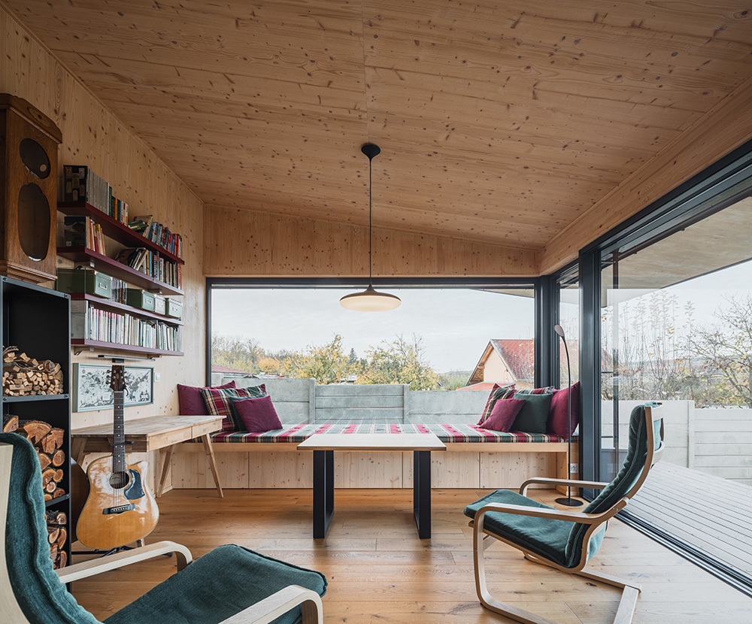
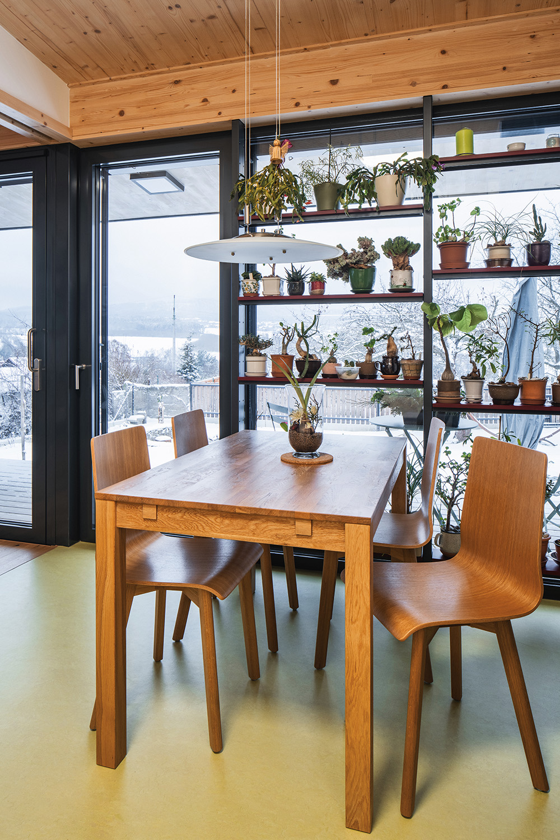
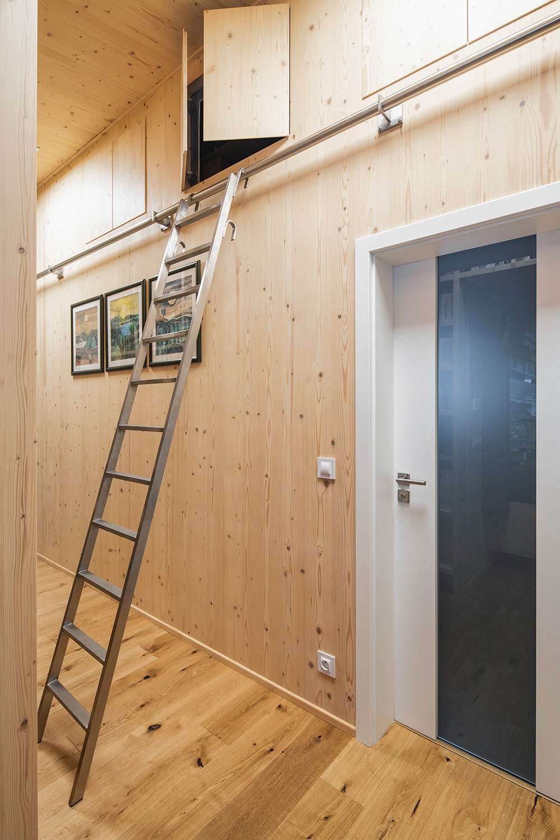
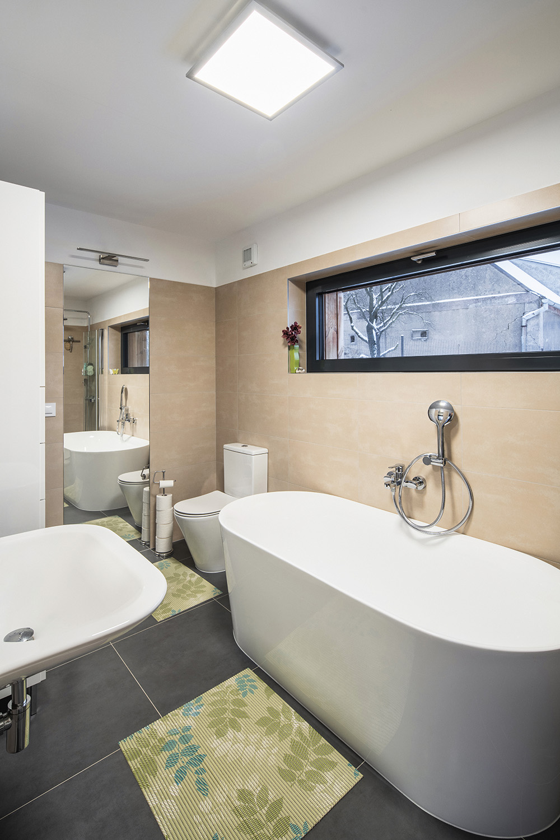
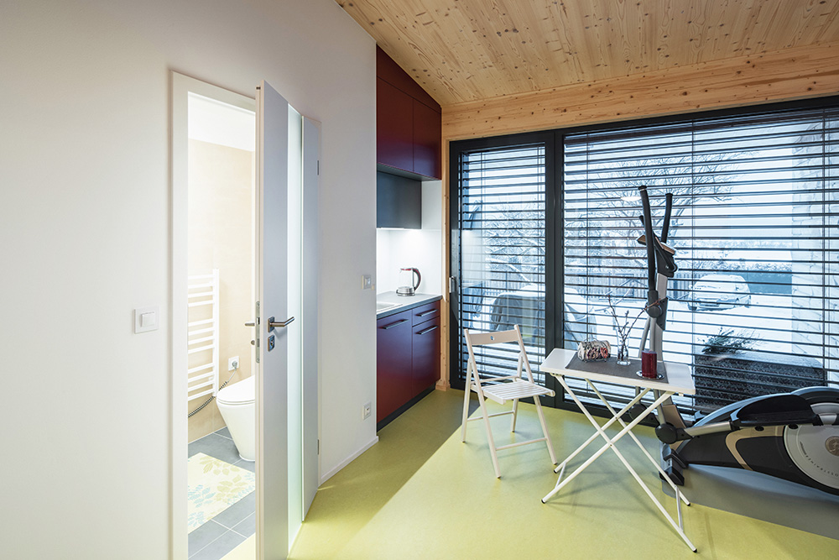
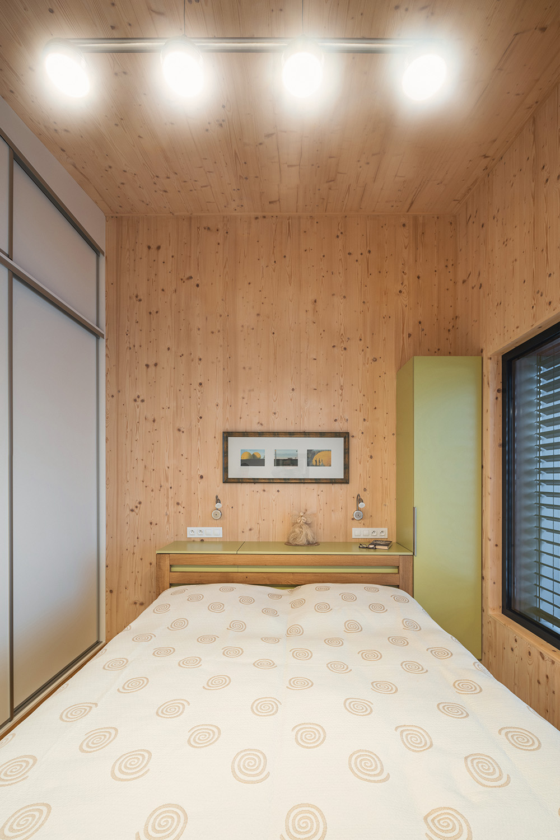
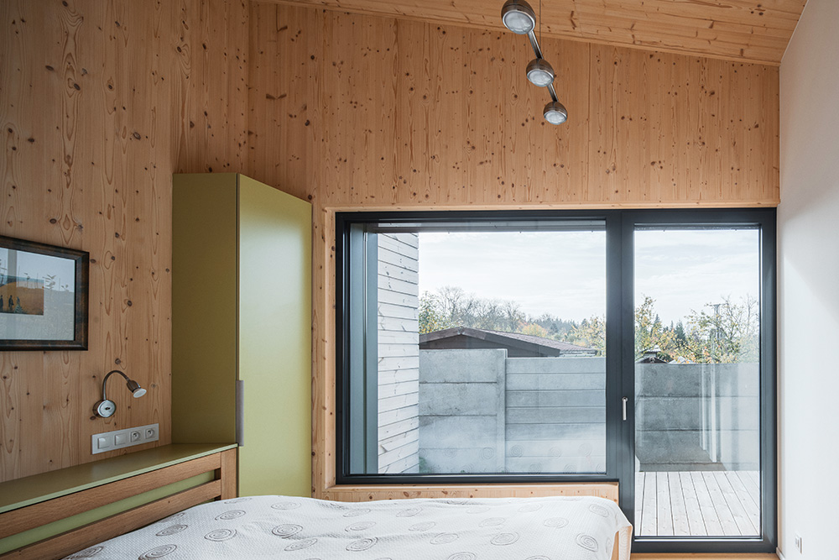

Credits
Architecture
3AE s.r.o.; Lukáš Pejsar
Year of completion
2021
Location
Pribram, Czech Republic
Total area
238 m2
Photos
BcA. Petr Polák



