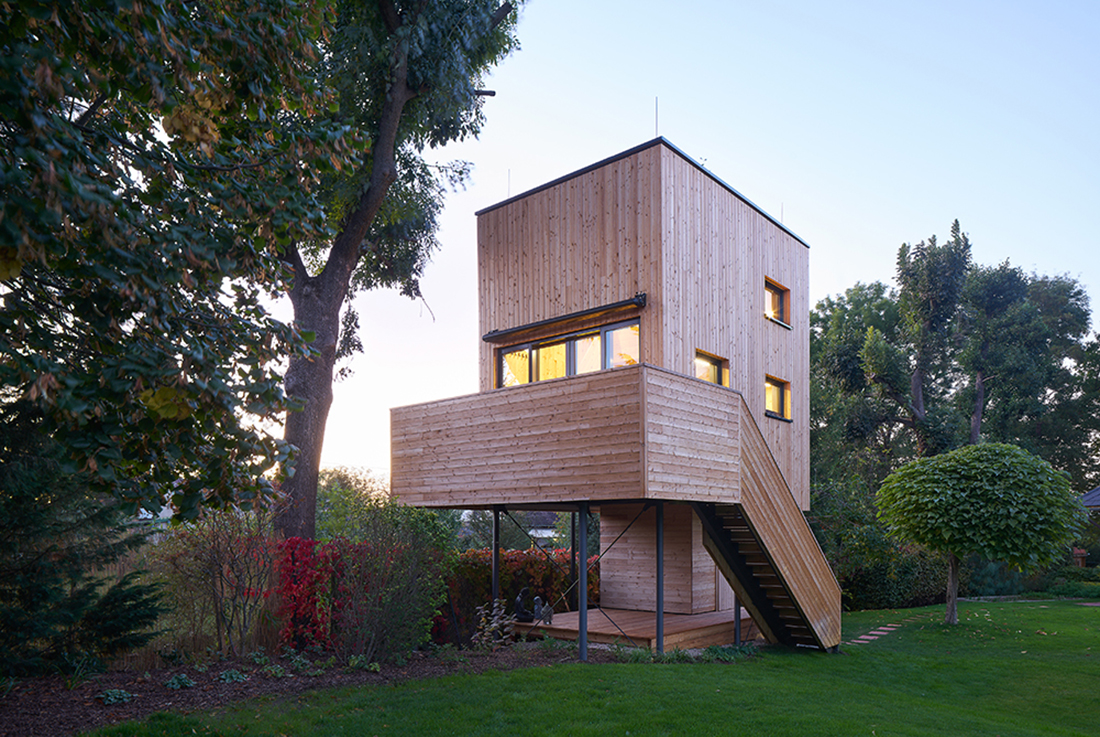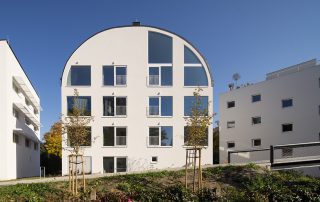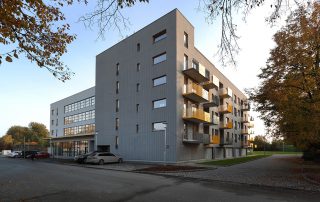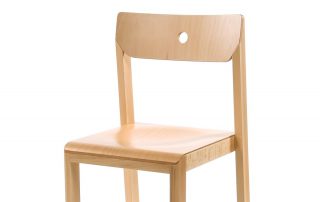The client´s wish was to build a shack in the garden, which can be used by anybody from their big family or friends. The request was a low-cost wooden object with a balcony and a simple and cozy interior. The house on a steel structure is located next to a mature elm, in its crowns. The wooden structure is built using the two-by-four system, cladded with larch boards. Large-scale spruce boards are used in the interior. Kitchen and bathroom sanitary fittings, radiators, lights, and furniture are black. The bathroom (2.9 m²) on the ground floor serves the shack and at the same time as an emergency toilet for the garden. The furnishings were chosen in black, as a contrast to the spruce paneling. The terrace on the ground floor, which is next to the bathroom, is used year-round for yoga practice. The upstairs balcony is accessible via an outdoor staircase. The main entrance to the house is from the balcony. Room (14.5 m²) with a kitchen unit, a dining table, and a sofa bed is connected to the sleeping floor (7.3 m²), which is accessible via the miller’s stairs.
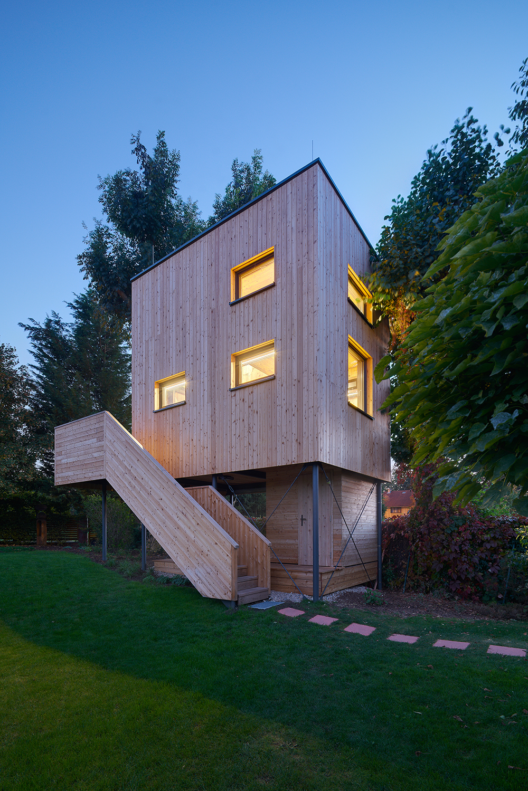
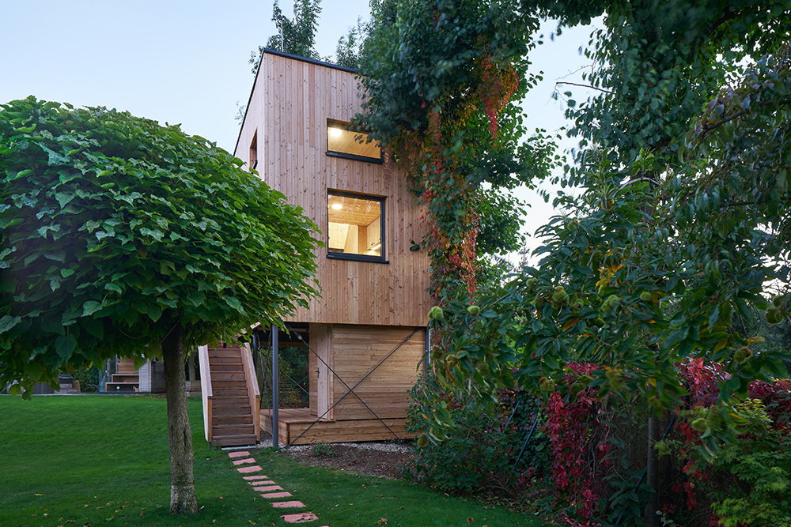
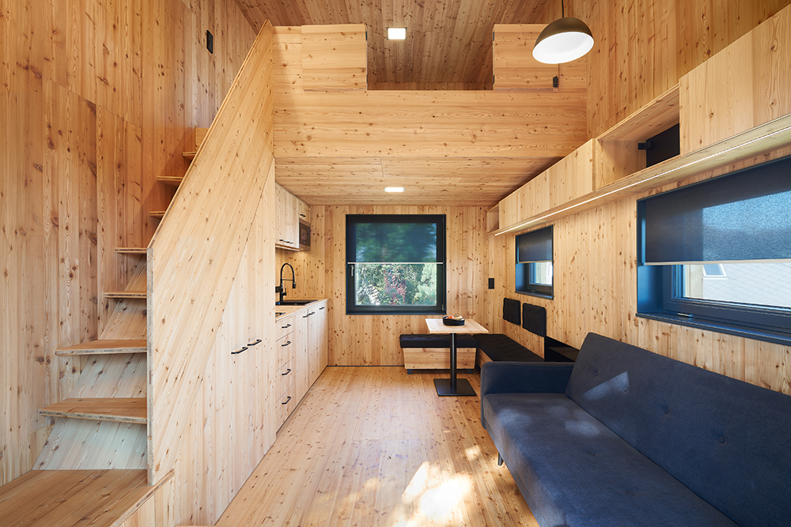
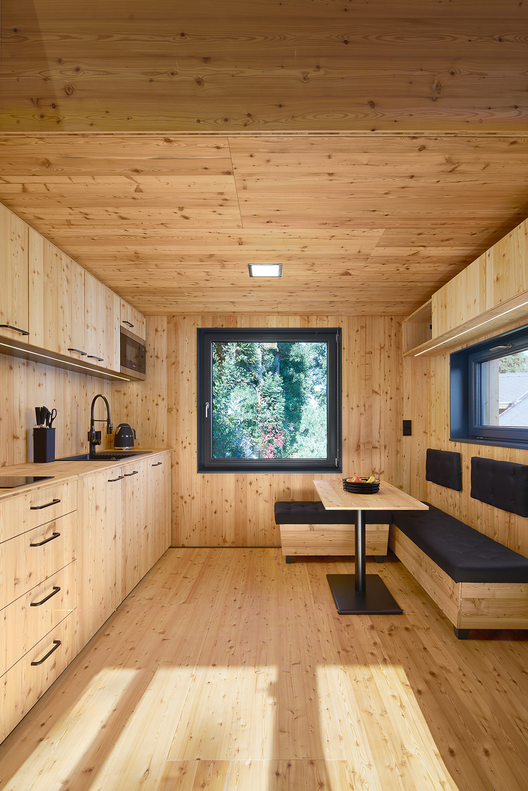
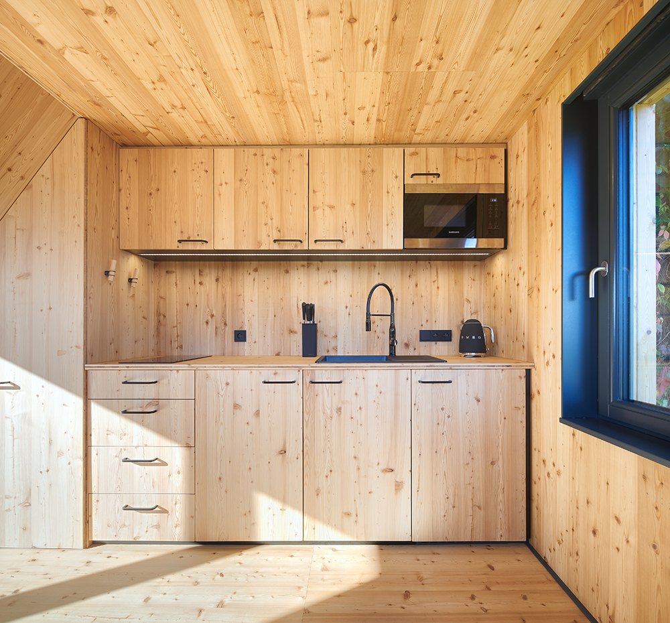
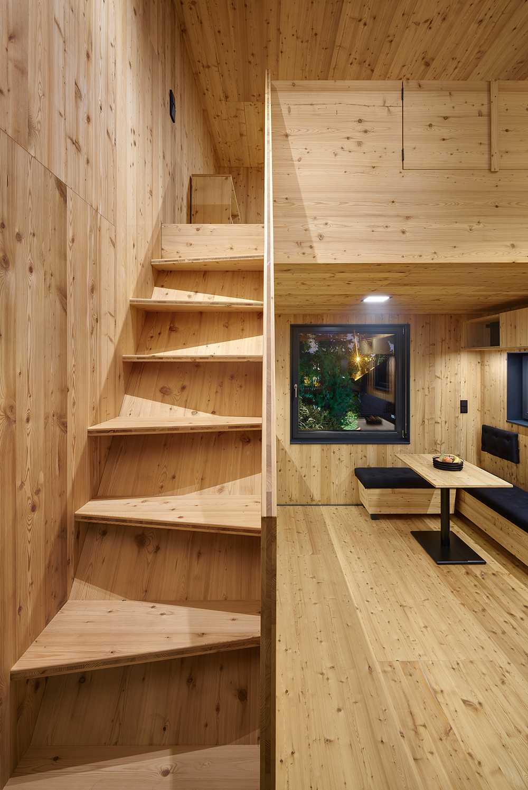
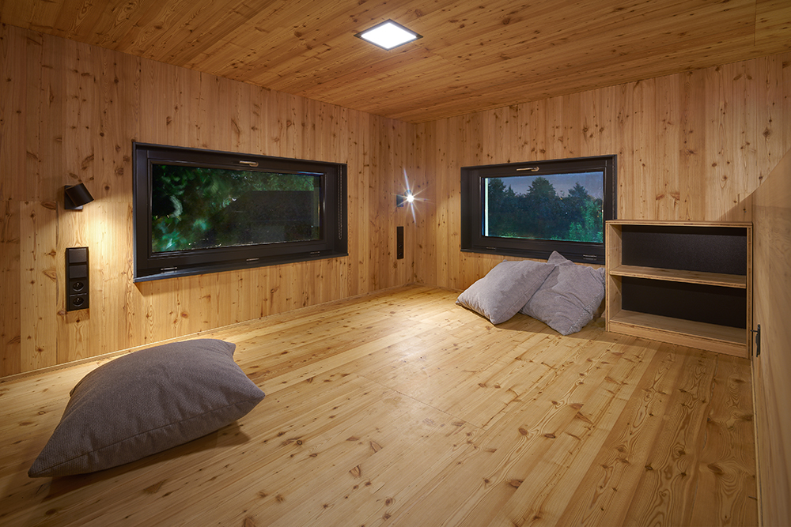
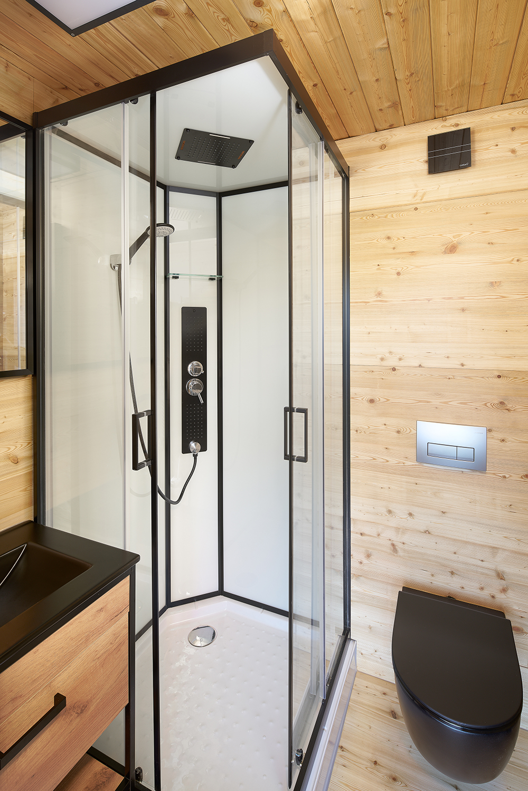
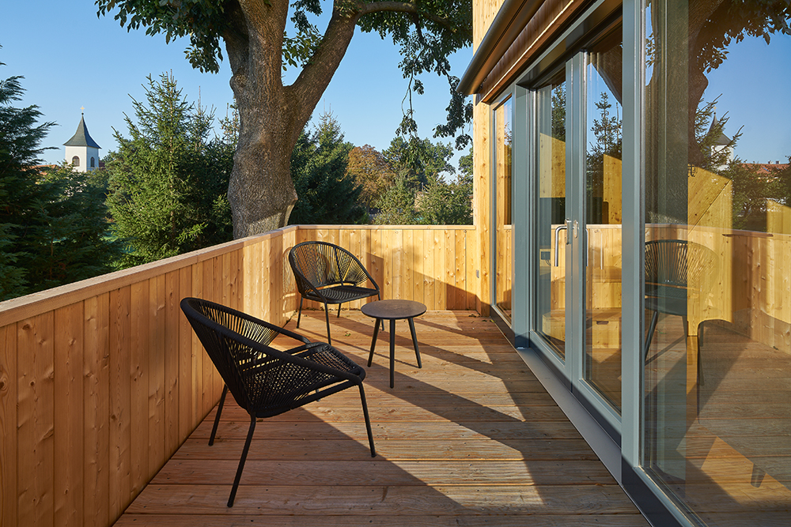

Credits
Architecture
PRAJAGA; Martin Poldauf
Main contractor for steel and wood construction
Penatus s.r.o.
Interior fit out
Truhlařství Revák
Year of completion
2021
Location
Prague, Czech Republic
Photos
Jan Kuděj
Project partners
Truhlařství Revák



