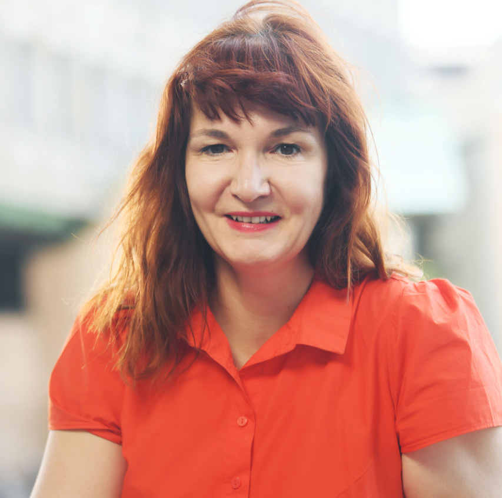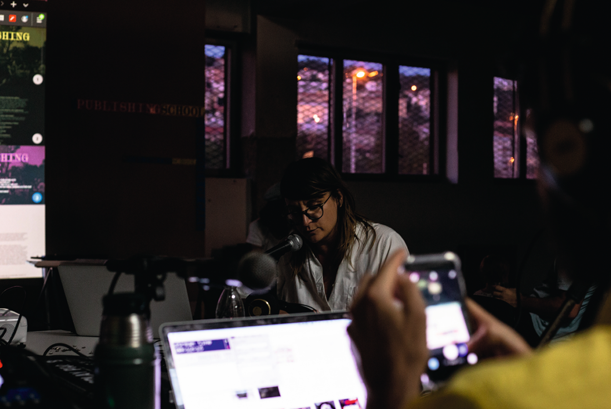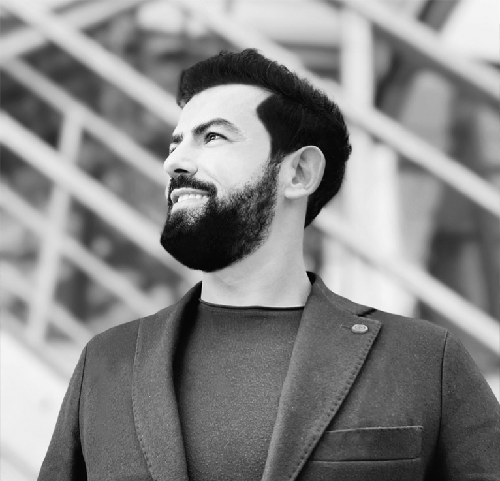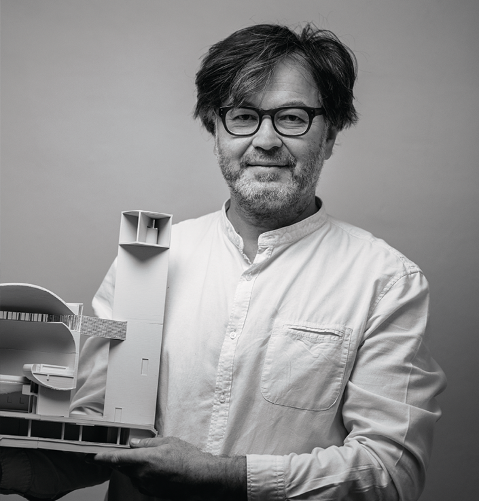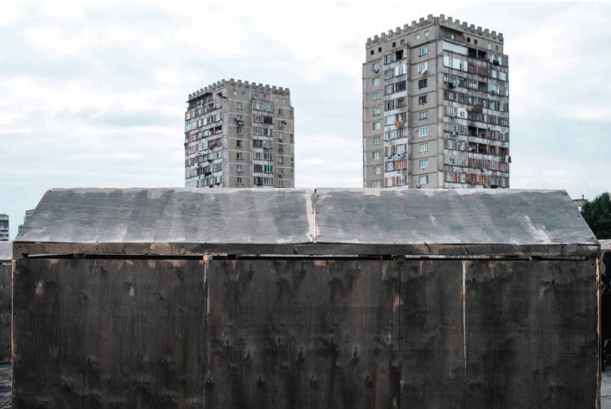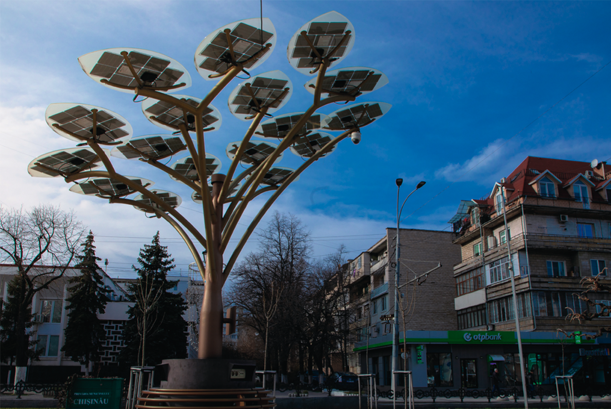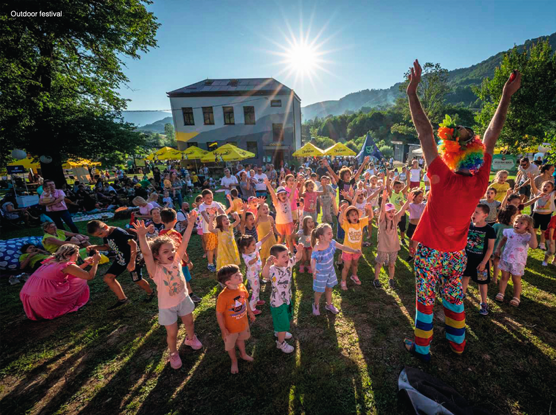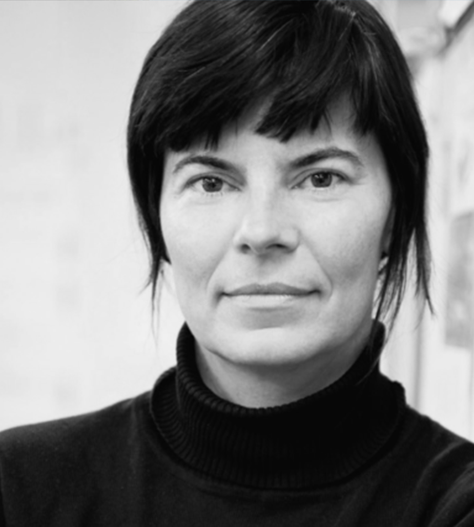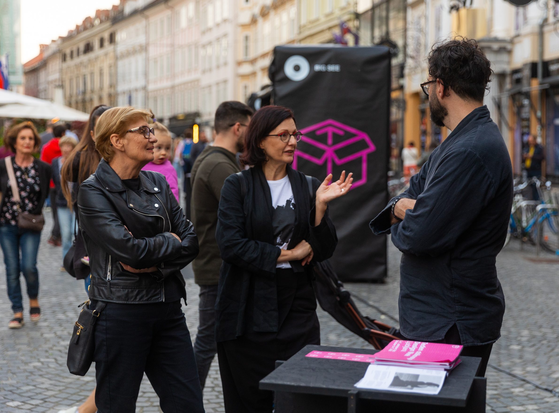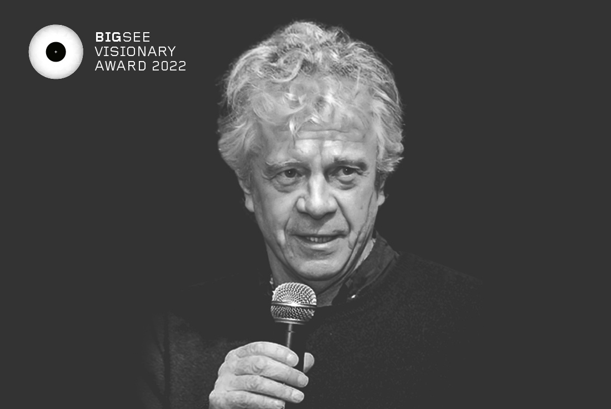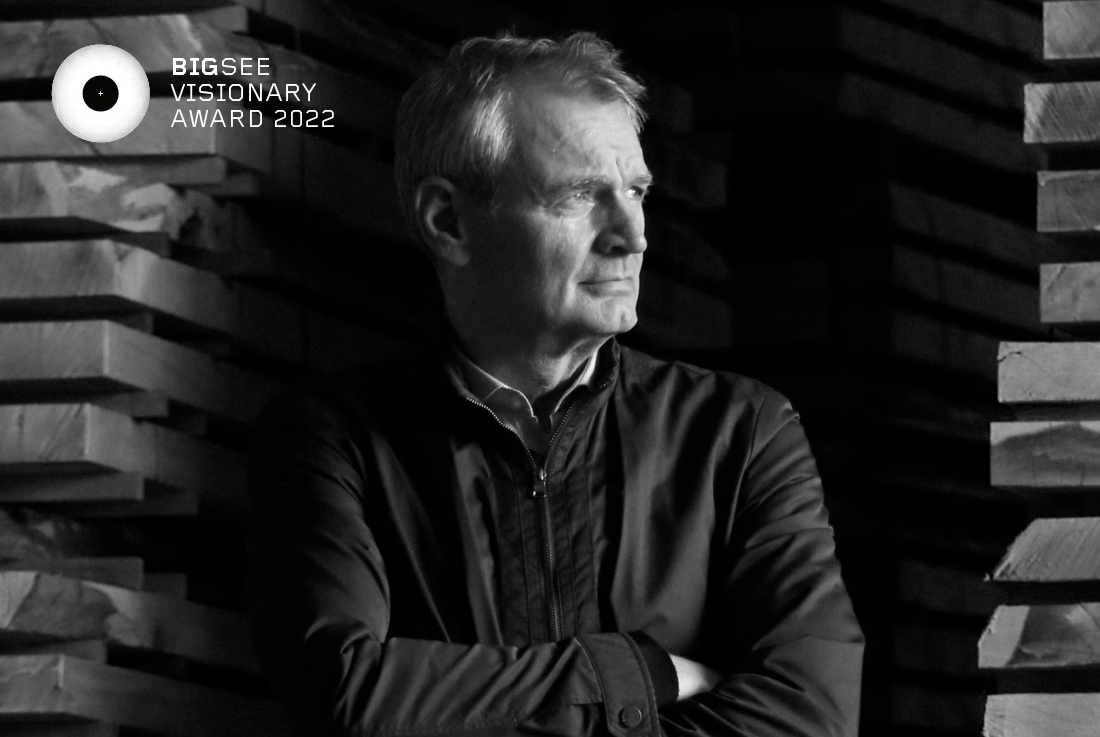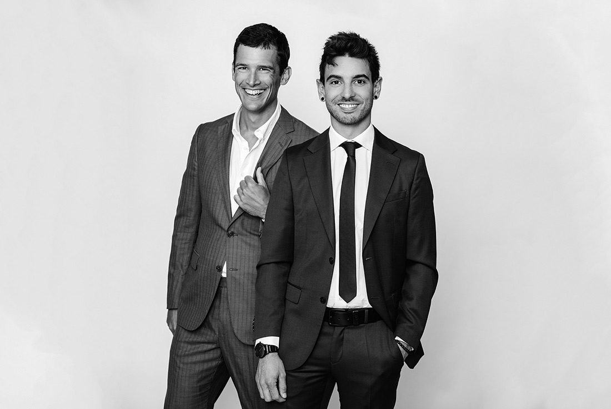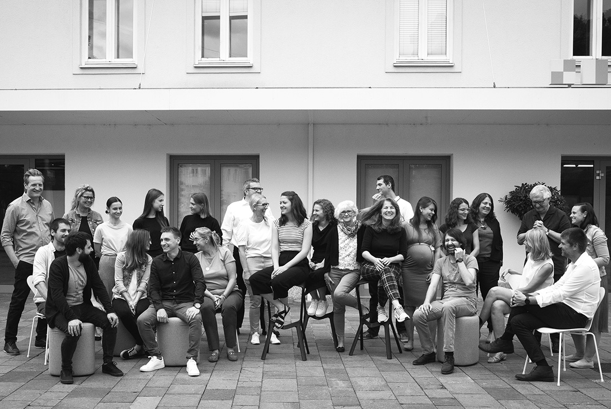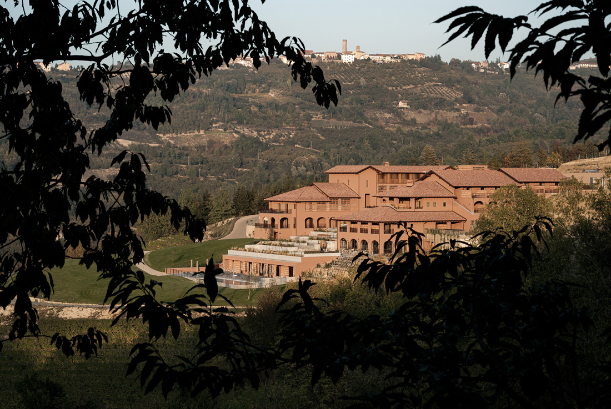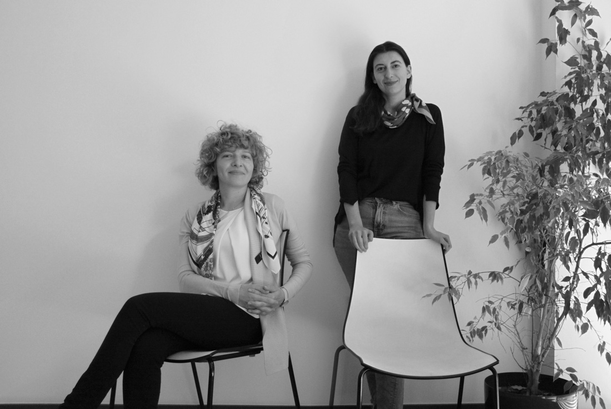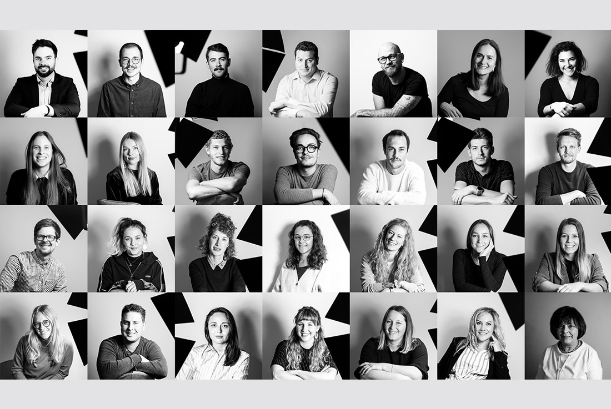On critical geometry
Interview with Mika Cimolini Mika Cimolini studied at the Faculty of Architecture in Ljubljana and the Berlage Institute in the Netherlands with research focusing on implementing product design and marketing strategies into architectural organisations.
From care to cure and back
Interview with Ana Dana Beroš Under the umbrella of the LINA platform, the programme From Care to Cure and Back was initiated by Ana Dana Beroš in collaboration with the Association of Architects of Istria
Architecture is the means to create a common language of living
Interview with Saimir Kristo Saimir Kristo is an architect and urban designer, currently founder of the Architecture Fund in Albania and also Deputy Dean and Lecturer at the Faculty of Applied Sciences and Creative
He is not interested in the arbitrariness of contemporary trends, preferring instead to turn to the inner truth
Interview with Marek Jan Štěpán, founder and director of Atelier Štěpán We share a common cultural space in Central Europe with the Czech Republic, and we are also close in terms of origin, language
Between two cities
Interview with Tinatin Gurgenidze, co-founder of the Tbilisi Architecture Biennial. Tinatin Gurgenidze studied architecture and urban design in Tbilisi and Barcelona. Trained as an architect and urban designer, Tinatin is involved in research and
Rooftops are the new green fields
The results of architectural practice always seem to be realized in physical form, and by that I mean ideas being materialised as part of the built environment. Most of the time architecture is defined
Into the past or into the future
When designing natural buildings and those made of earth, it is sometimes unclear whether we are going into the past or the future. These structures are often perceived as experiments or alternatives, though such
Solar trees on the streets of Moldova
Recently Chisinau, Moldova's capital, “grew” trees sporting small solar panels. They were introduced as part of the United Nations Development Programme and in partnership with the Municipality of Chisinau. Solar trees are a wonderful
A rare glimpse of utopia
Pecka Visitor Centre – making a difference Bosnia and Herzegovina is a country where the set of real life problems has been mostly replaced by a set of imaginary problems, some of which have
No to discriminatory architecture
No to discriminatory architecture Interview with Gabu Heindl Gabu Heindl is an architect, urban planner and activist who lives in Vienna. As a professor at the Faculty of Architecture she heads the
Countdown to BIG Design Ljubljana 2024
On October 10-12, we will celebrate achievements in design with the BIG Design festival, a citywide event happening and growing since 2003. Ljubljana will transform into a vibrant urban fairground for three
Understanding how certain products or services are used in different cultures is crucial
Understanding how certain products or services are used in different cultures is crucial An interview with Belassi What makes your winning project one of a kind? "We are
Ian King – BIG SEE Visionary 2022
Ian King, has been selected for the BIG SEE FASHION VISIONARY AWARD 2022, namely for his outstanding work in the field of fashion development on a world scale as well as his positive impact on
Tomislav Knezović, Croatia – BIG SEE Visionary 2022
At the beginning of every creative process, there is a seed, sometimes fragile, sometimes strong and clear, which should be recognised, protected and nurtured until fruition. Yet when we celebrate design products and icons, we
A unique, ergonomic design that prevents unfiltered air from being inhaled and exhaled
A unique, ergonomic design that prevents unfiltered air from being inhaled and exhaled An interview with DO:IT Solutions Design Studio What makes your winning project one of a kind? "AirCare+
Cooperation of the creativity of the designer and our working manual force creates nice products
Cooperation of the creativity of the designer and our working manual force creates nice products An interview with LD Seating, Czech Republic What makes your winning product Trivi
With consistent attention to detail in every aspect of the project we can create truly refined aesthetics
With consistent attention to detail in every aspect of the project we can create truly refined aesthetics An interview with Viereck Architekten, Austria What makes your winning project Lakeside
Contemporary architecture is back to putting people at the center of the project, this is the route to follow, creating beauty for people, around people
Contemporary architecture is back to putting people at the center of the project, this is the route to follow, creating beauty for people, around people An interview with GaS Studio and Parisotto+Formenton
We – architects, are thinkers, we need to ask the question and give answers through shapes
We - architects, are thinkers, we need to ask the question and give answers through shapes An interview with architects STOKUĆA dooel – Skopje, North Macedonia What makes
In our opinion, standardized architecture for individual personalities is not possible, so it is particularly important to not lose sight of the simultaneity of thinking
In our opinion, standardized architecture for individual personalities is not possible, so it is particularly important to not lose sight of the simultaneity of thinking An interview with S.N.O.W. architects, Austria



