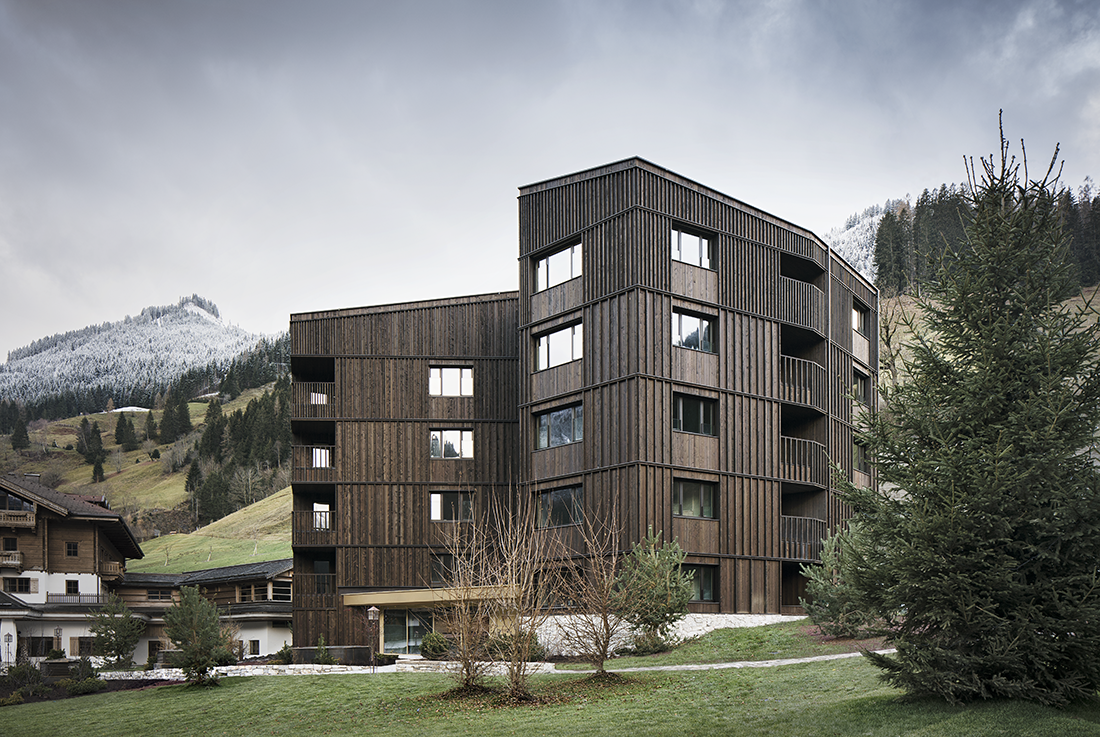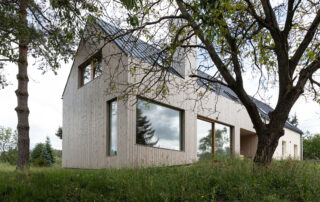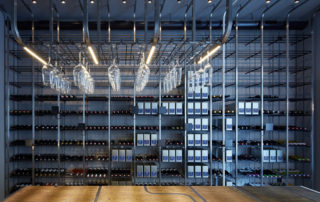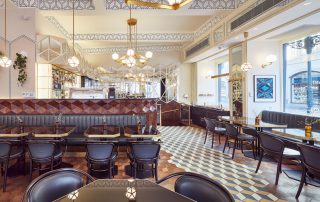The existing 5-star family hotel was expanded to include suites as part of a new building and renovation. The designed suite towers form the central and identity-creating element. The polygonal floor plan design and the conceptual decision to arrange the required spatial program in two vertical elements are based on the specific structural and landscape situation. The arrangement of two solitary buildings and their position in relation to each other creates an exciting structure, which in its scale reacts to the existing buildings and the natural environment and yet appears self-confident due to the vertical formulation (five floors).
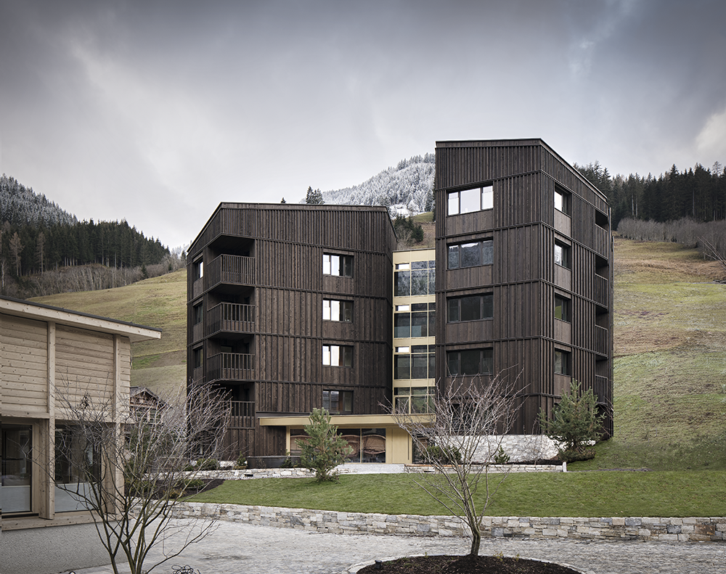
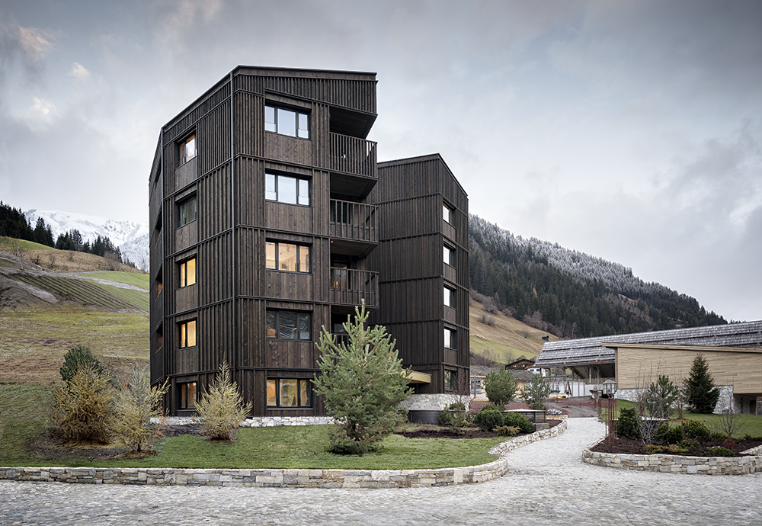
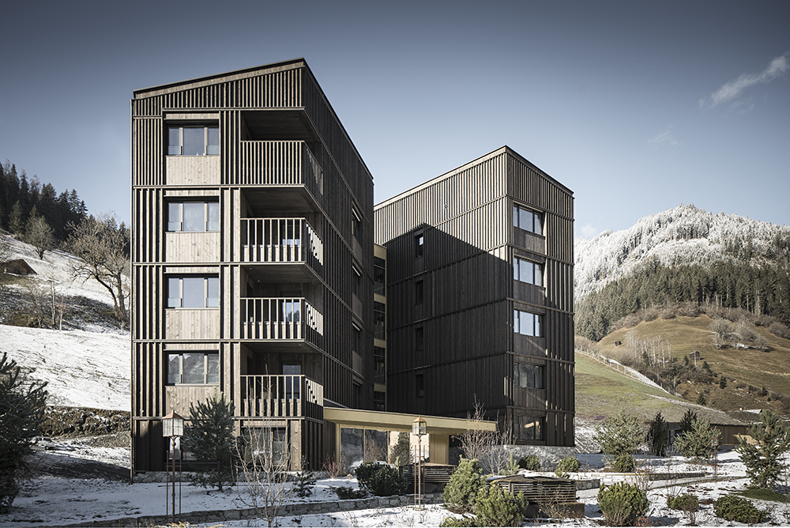
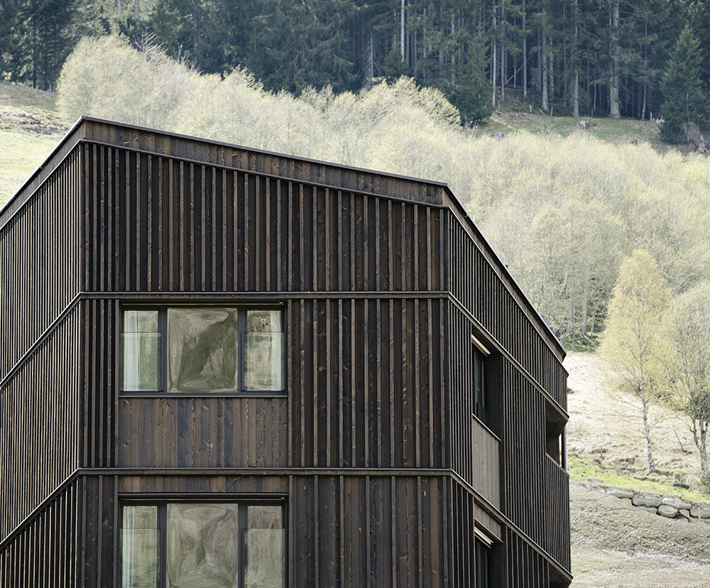
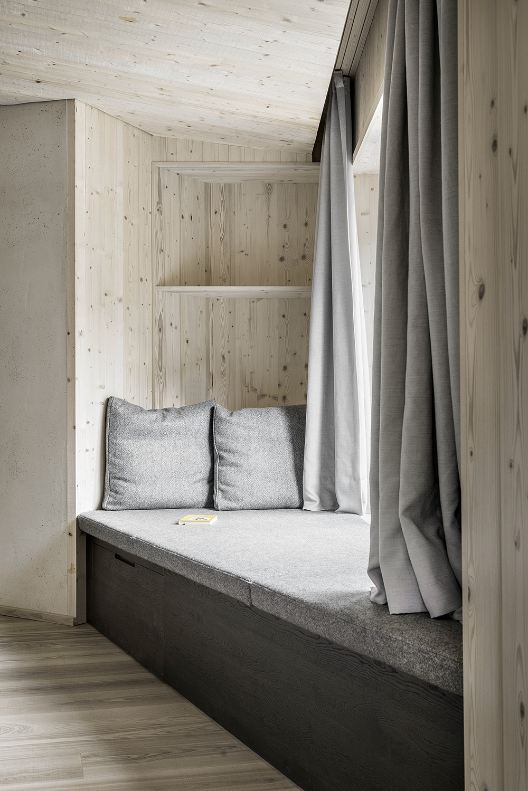
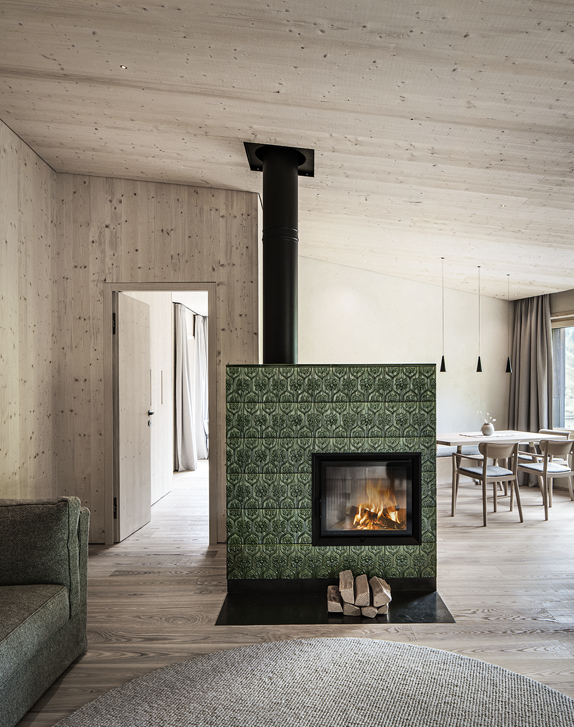
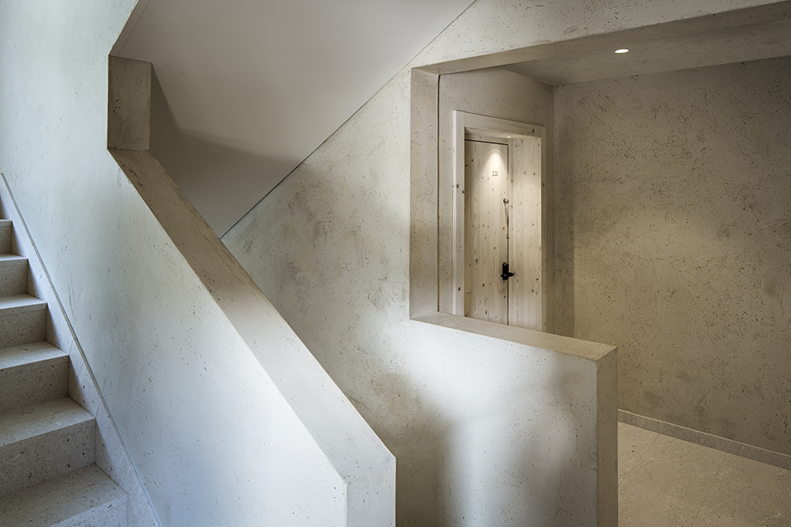
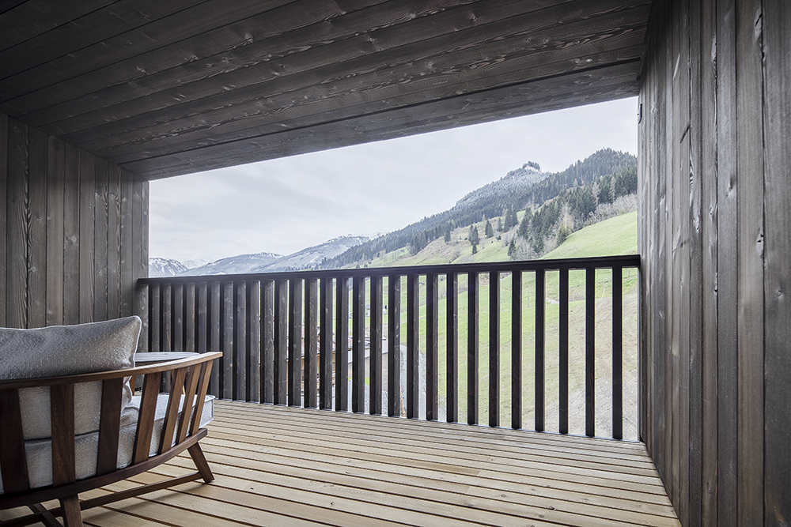
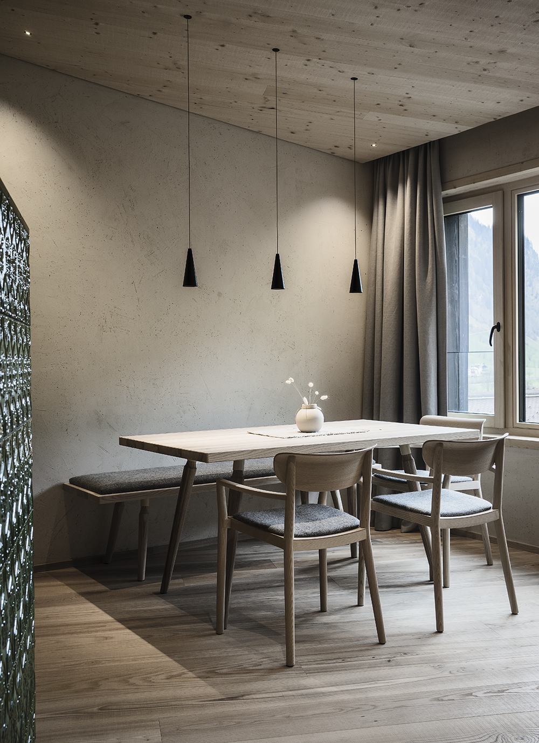

Credits
Architecture
LP architektur ZT GmbH
Main contractor for wood construction
Zimmerei Sebastian Gruber GmbH & CoKG
Client
5* Familien Natur Resort Hotel Moar Gut
Year of completion
2021
Location
Großarl, Austria
Total area
2.000 m2
Photos
Albrecht Imanuel Schnabel
Project partners
Hettegger Ziviltechniker GmbH, Großar, e+engineering Ingenieurbüro Sieberer GmbH, Altenmarkt/Pg., Haustechnik Scherzer GmbH, St. Gilgen, Ingenieurbüro Rothbacher GmbH, Zell am See, Raumklima Planungsgesellschaft mbH, Mondsee



