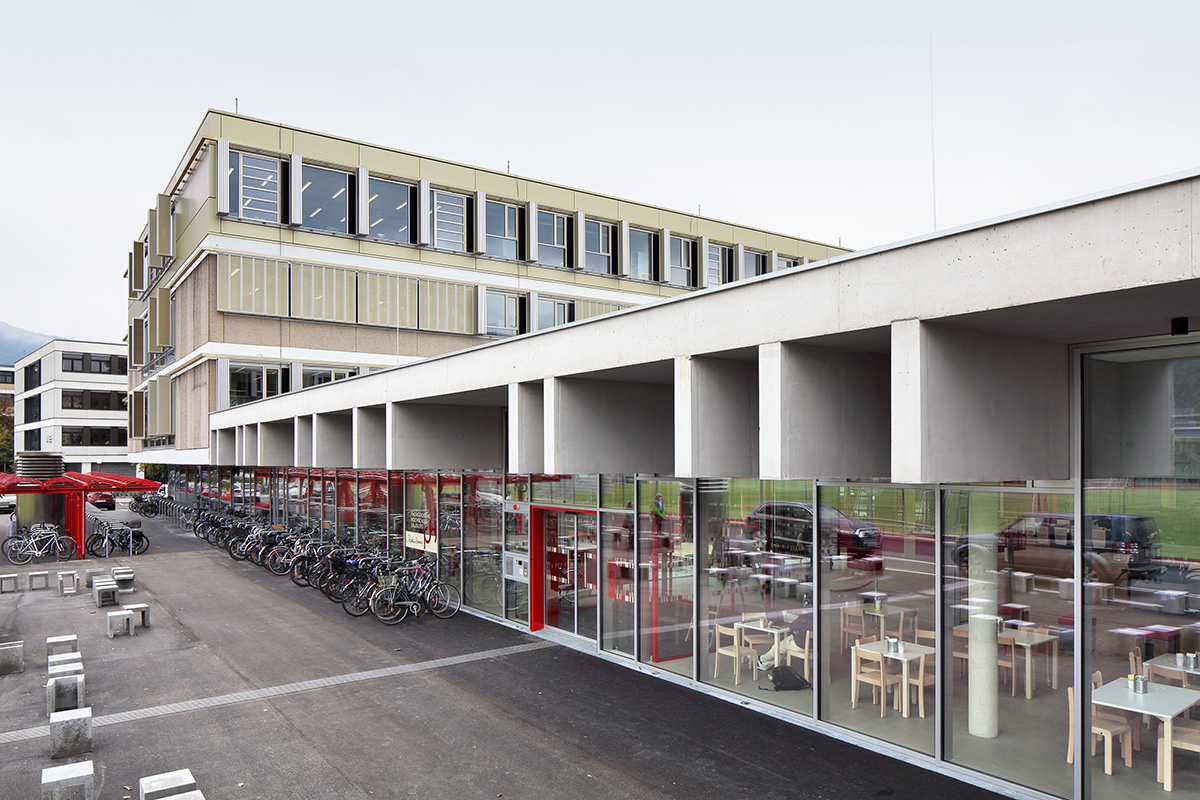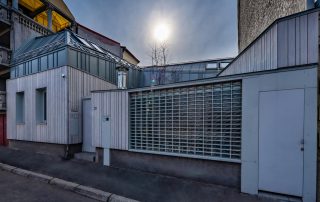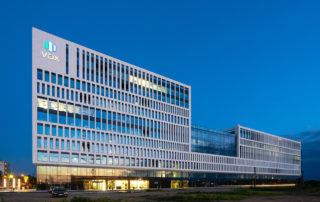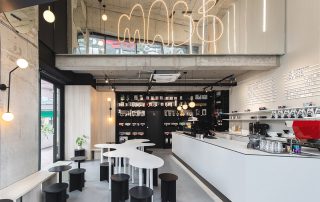For the Salzburg University Of Education, two building wings from the 1960s were renewed with careful restructuring and renovation work. A centrally inserted extension with foyer, cafeteria and two-story lecture hall forms the new heart of the school building. In order to preserve the character of the ensemble, the original facades were preserved and the concrete skeleton was stripped back to the supporting structural elements. The open building structures and an additional storey allowed the room program to be implemented with maximum transparency and flexibility. In the sense of a sustainable and cycle-compatible architecture, which realizes the principle of building on according to ecological, economic as well as design criteria, the transformation process and the repair measures were to remain legible.
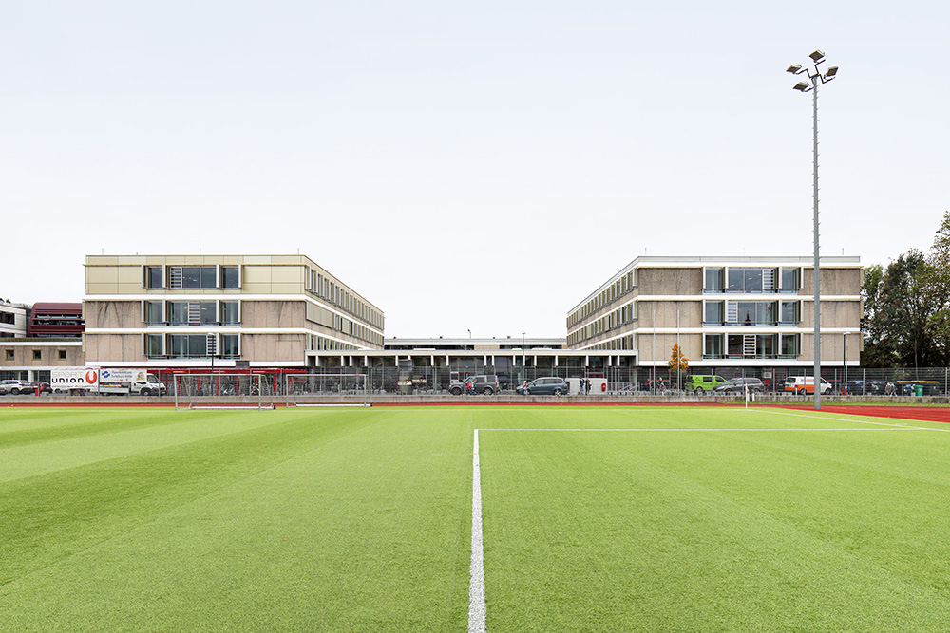
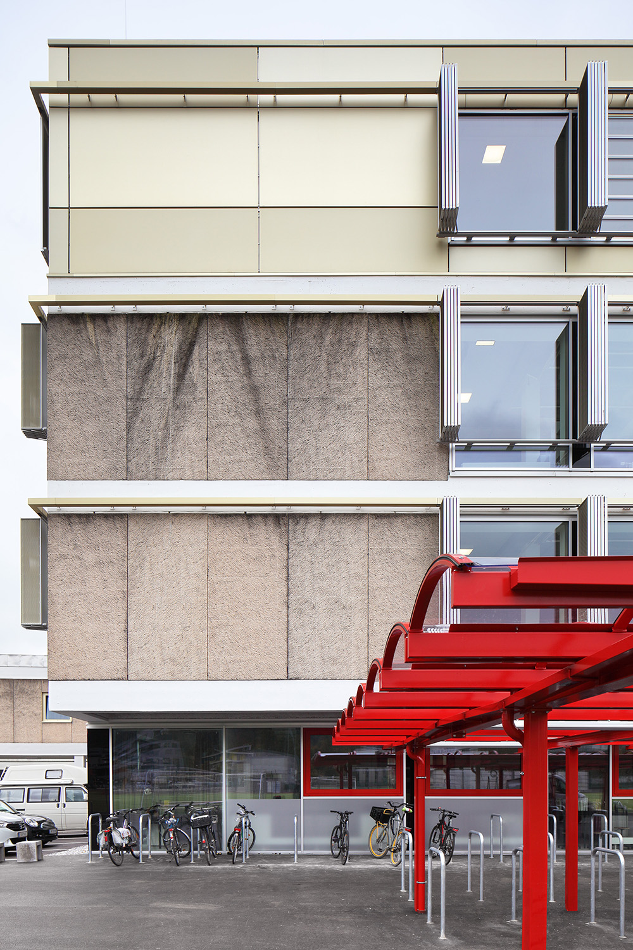
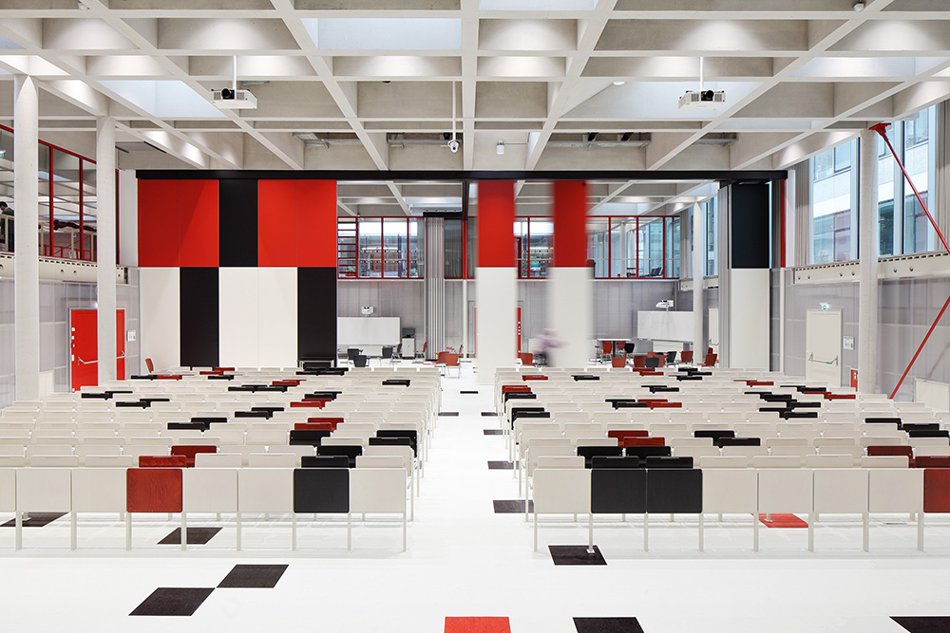
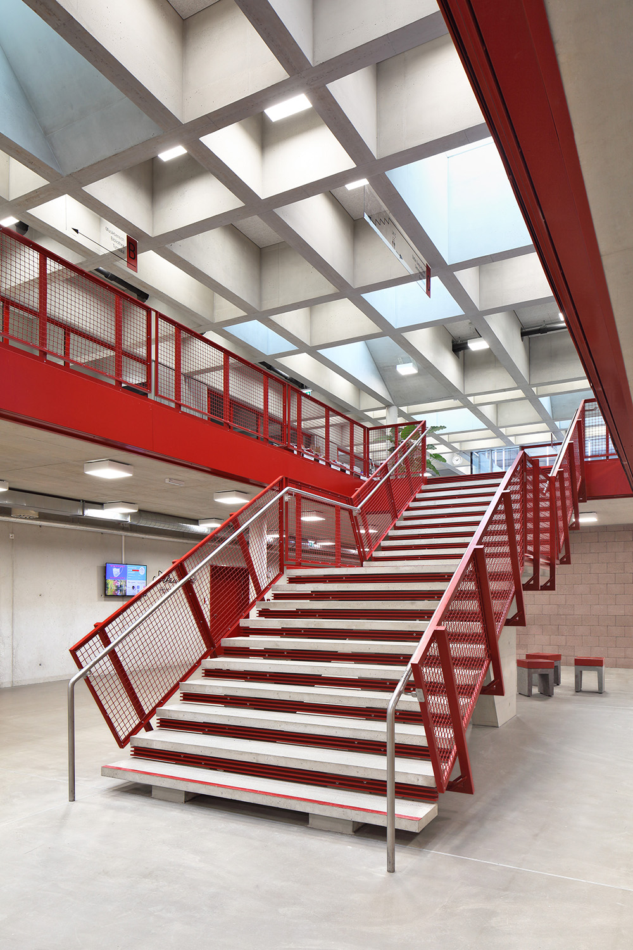
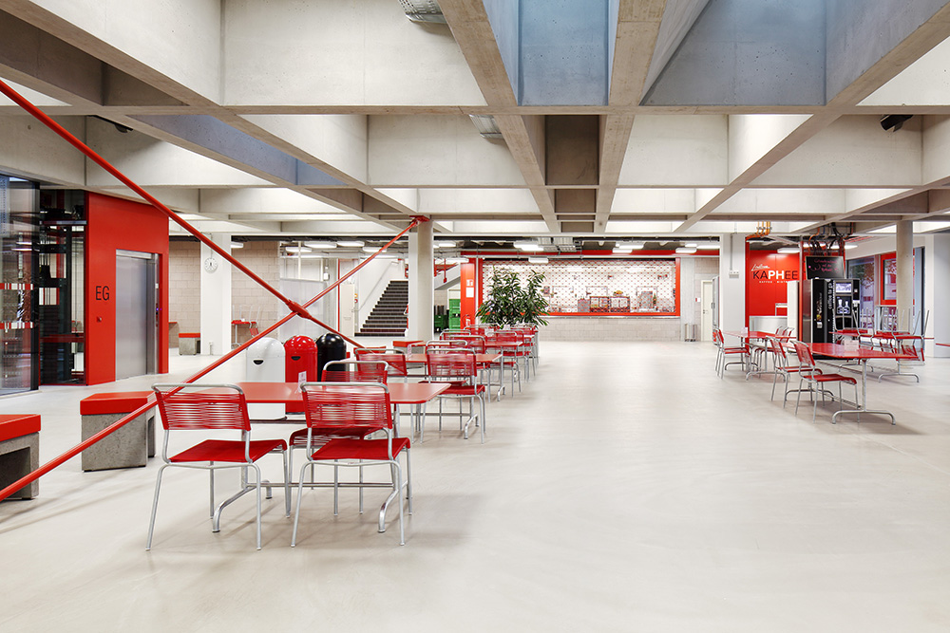
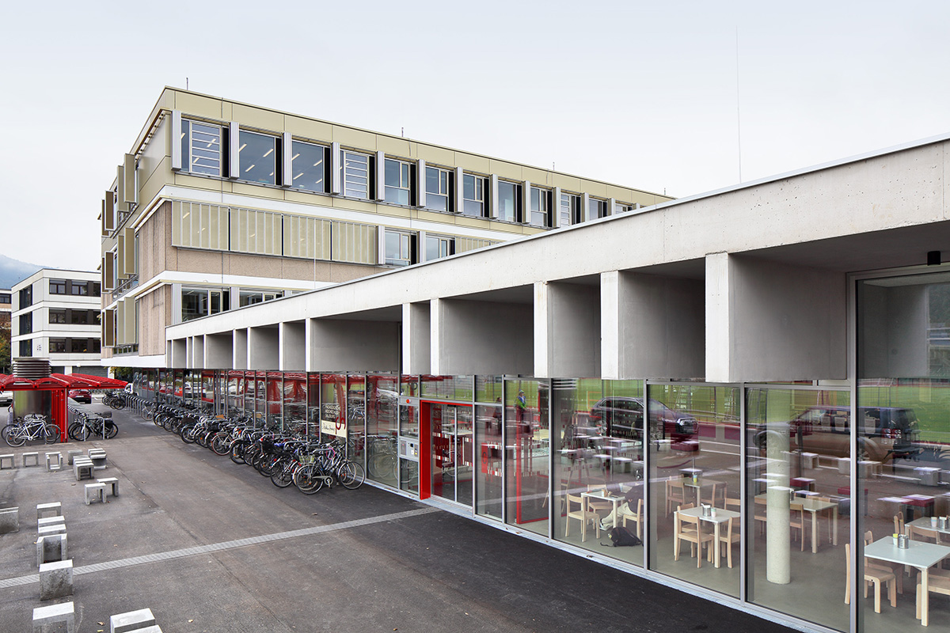
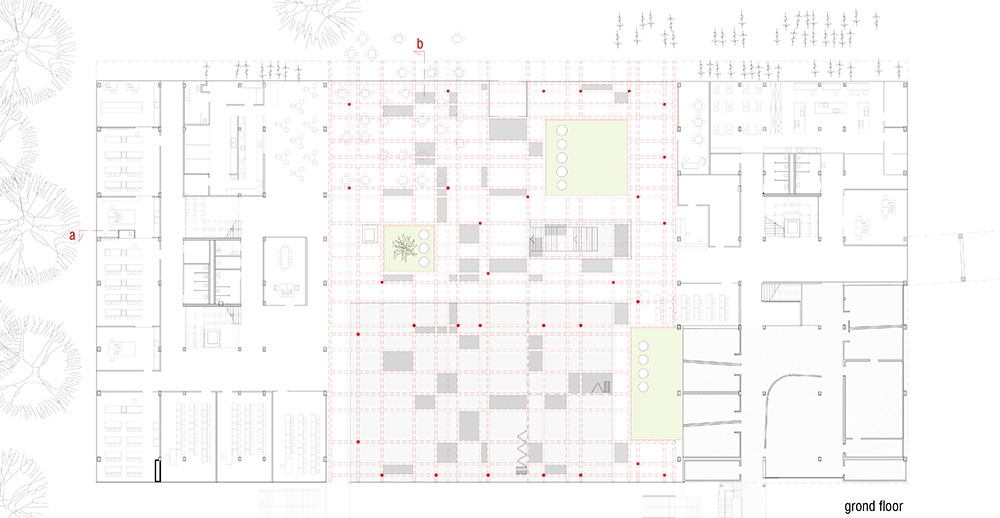
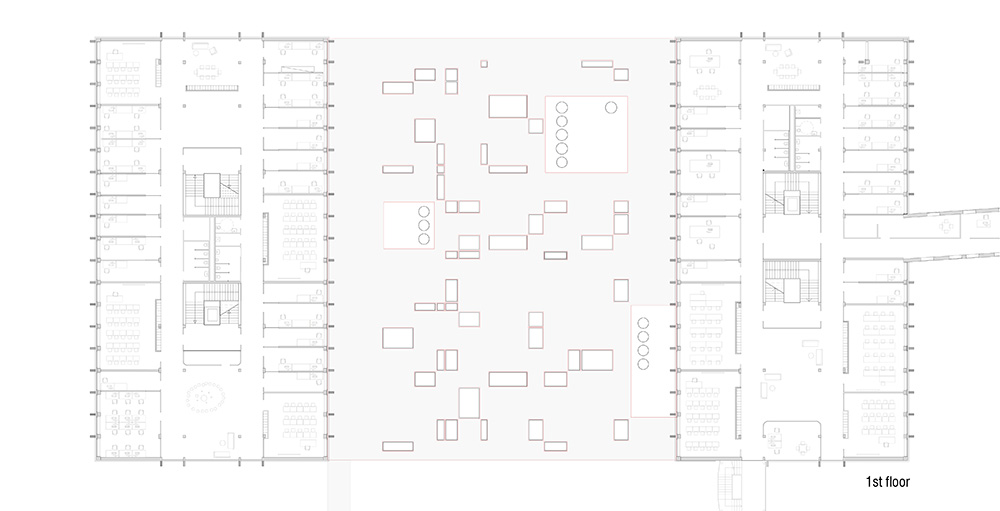

Credits
Architecture
Riccione Architekten
Client
BIG Bundesimmobiliengesellschaft
Year of completion
2020
Location
Salzburg, Austria
Total area
17.502 m2
Site area
26.376 m2
Photos
Gregor Graf
Project Partners
Structural engineering: INGENA Innsbruck



