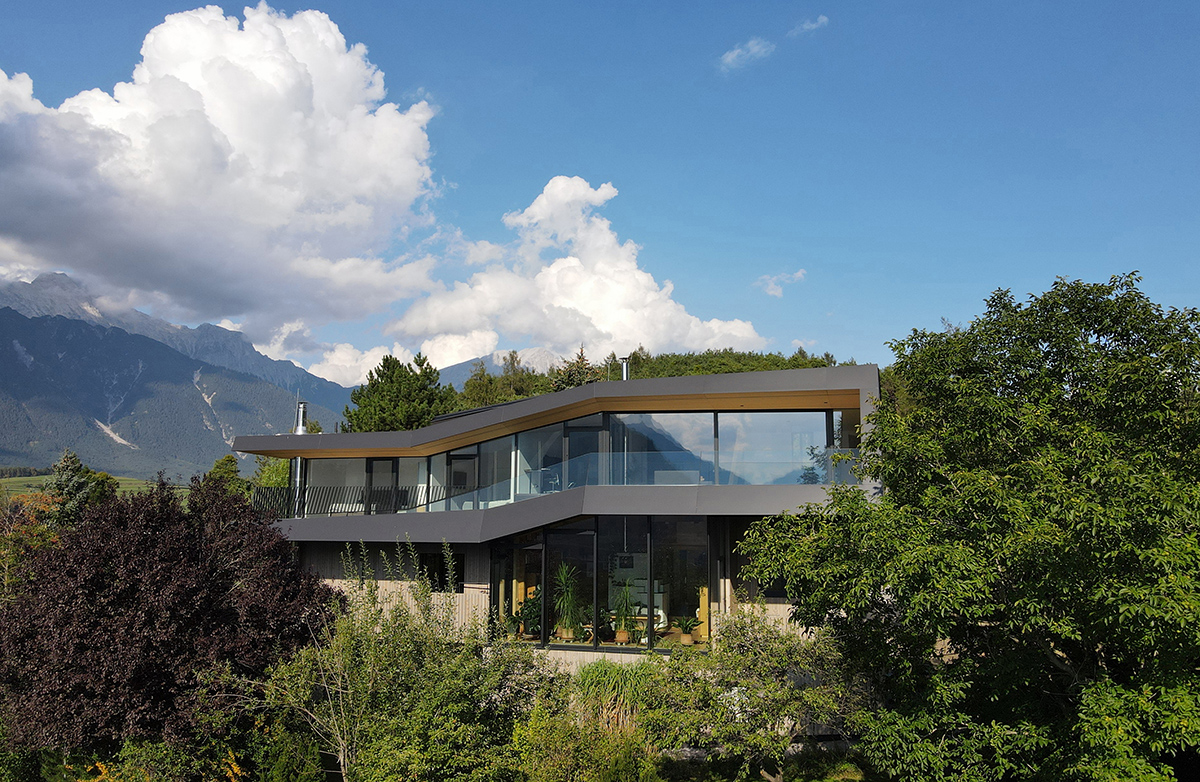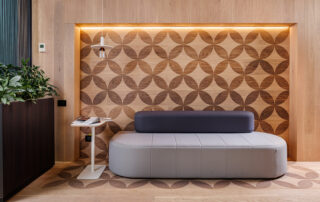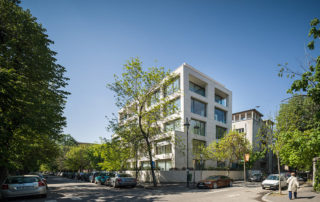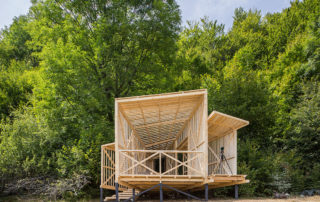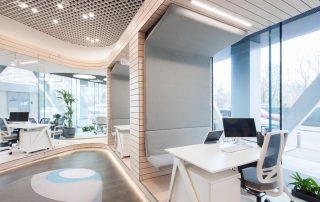A dynamic structure as an addition to an existing residential building blends harmoniously into the landscape. Differentiated views of the surrounding mountains determine the sequence of rooms in the interior of the loft and provide a bright, friendly atmosphere. On the southeast side, integrated Photovoltaic elements provide energy-efficient supply, especially in the winter months, and reflect the unique natural landscape as a poetic composition in the facade. The first floor of the existing residential building from 1996 was built in wood block construction. Wall and ceiling elements in the loft were designed from cross laminated timber elements and were moved in a short assembly time.
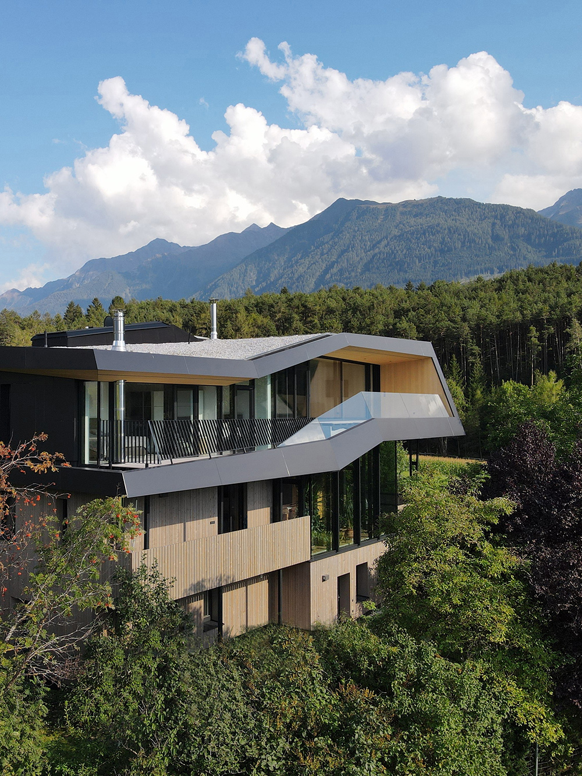
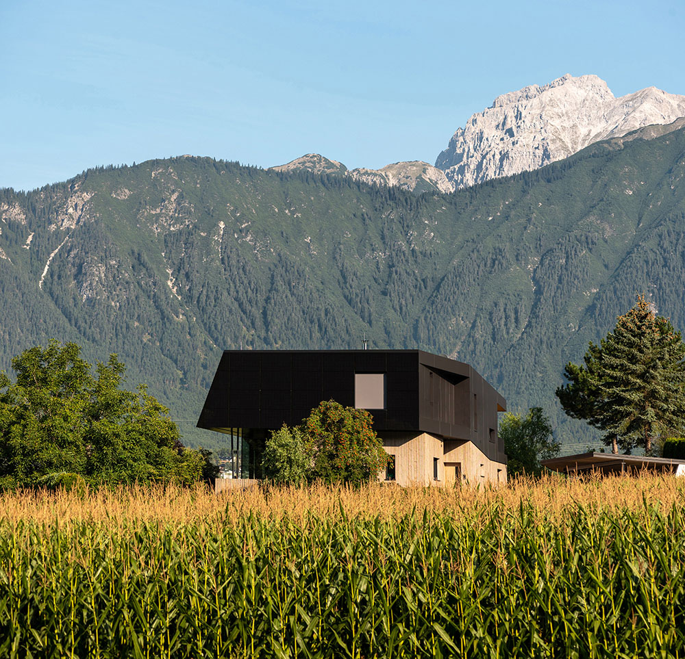
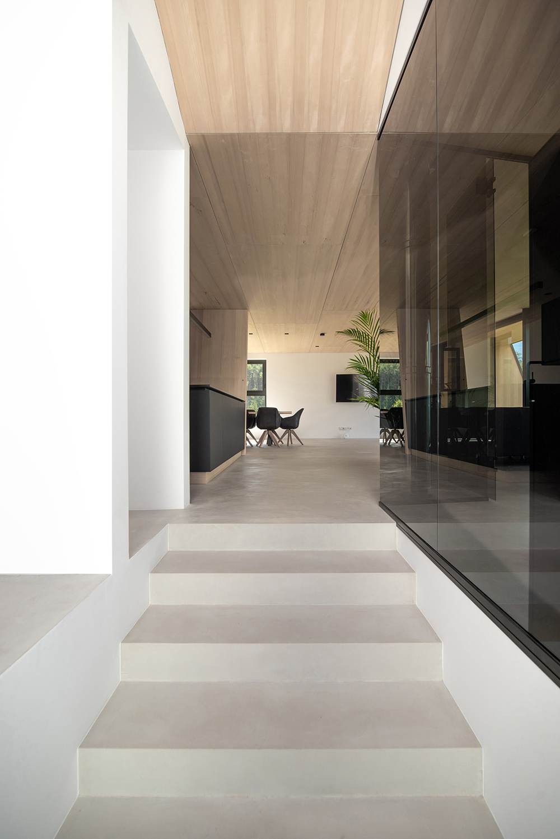
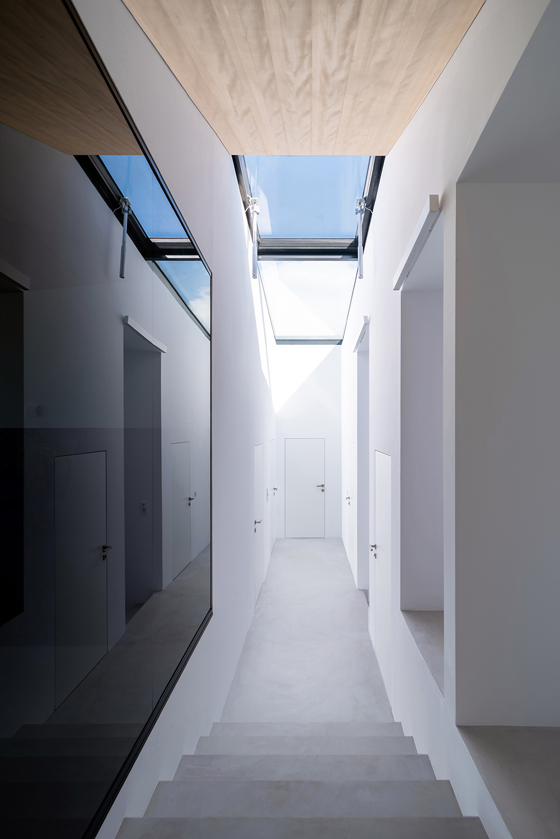
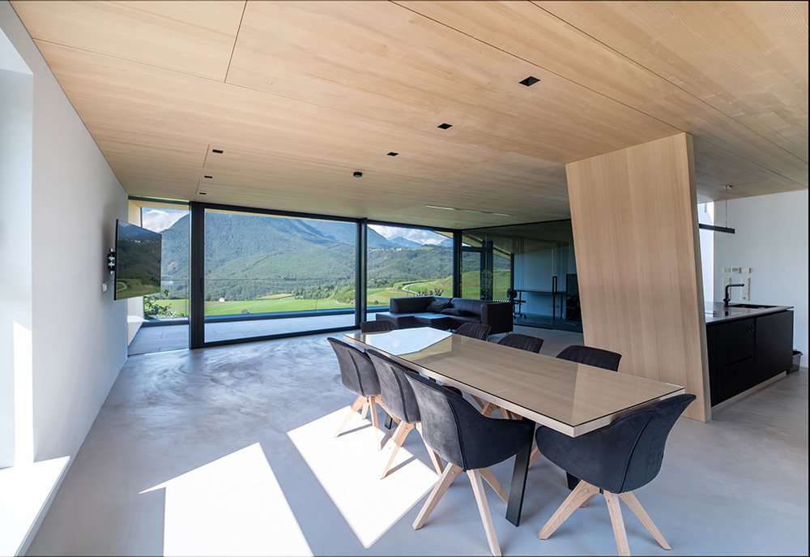
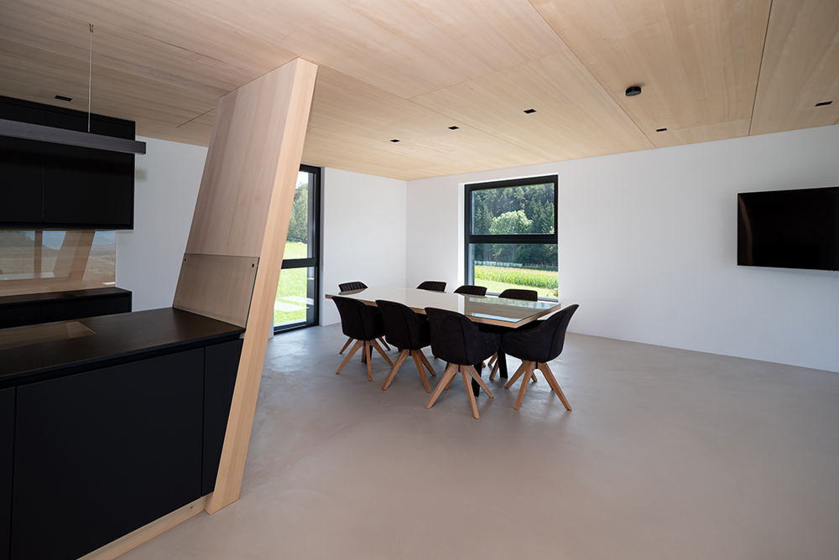
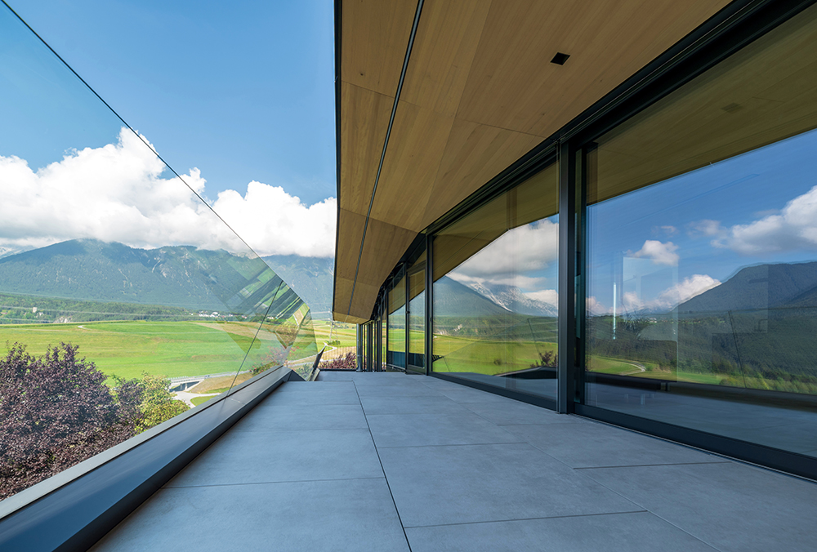
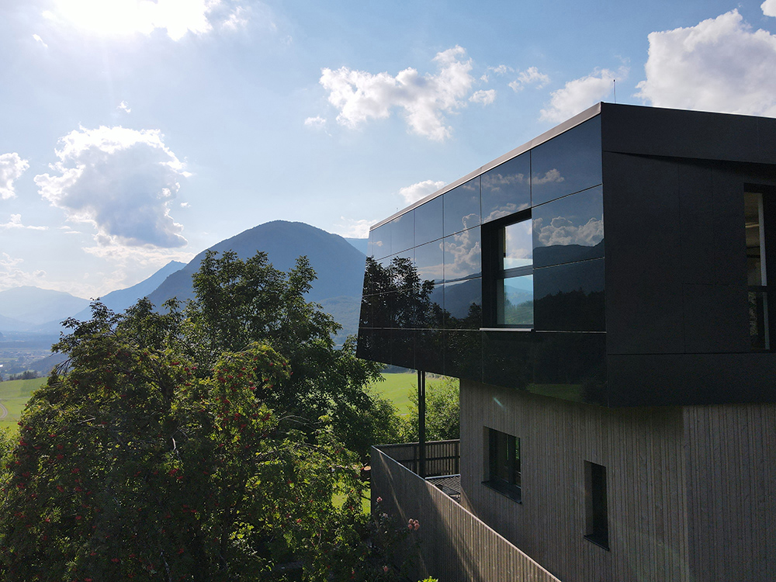

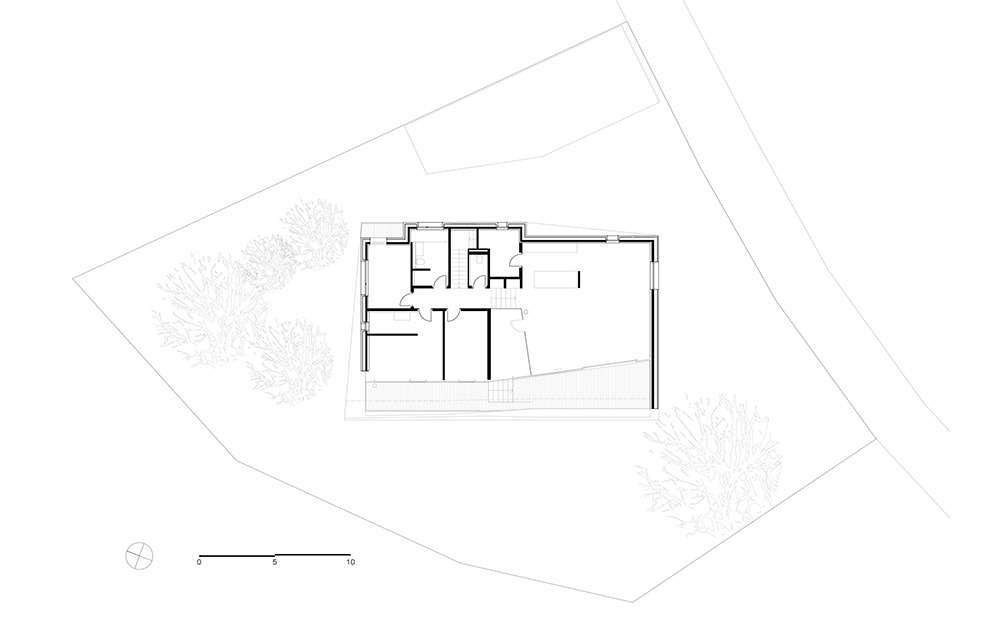
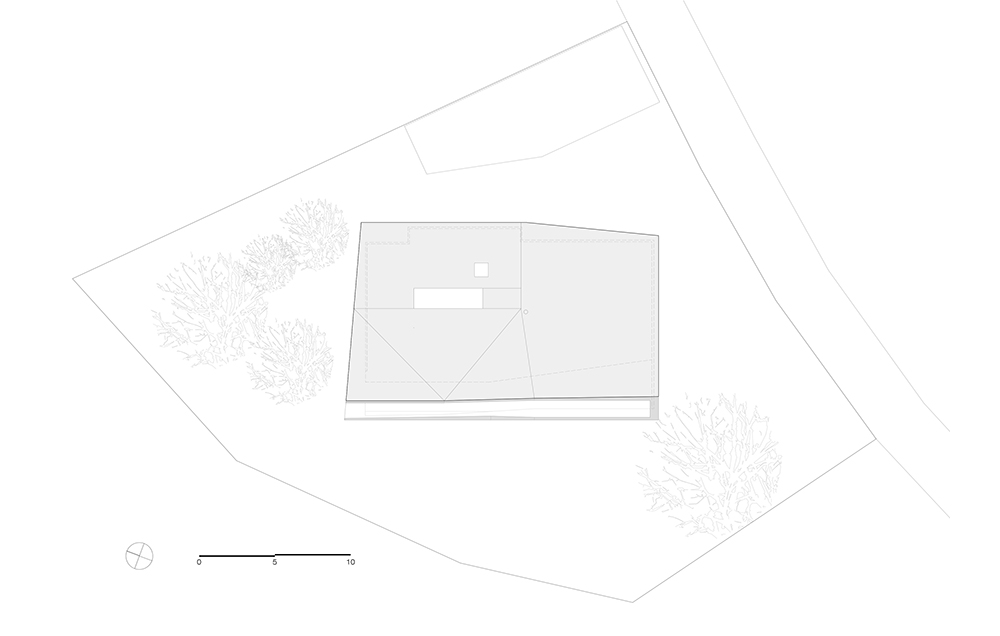

Credits
Architecture
Mahore Architects
Client
Private
Year of completion
2020
Location
Mieming, Austria
Total area
340 m2
Site area
1.100 m2
Photos
Studio Nord – DI Isabelle Bacher
Project Partners
Holzbau Schafferer



