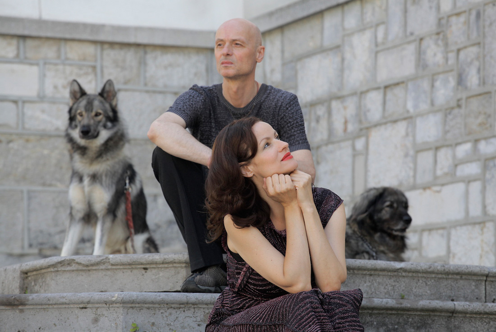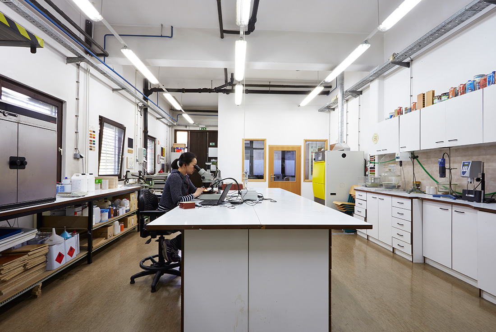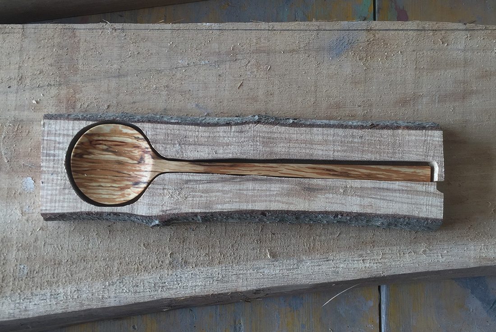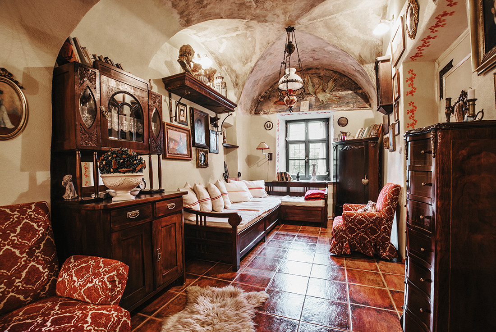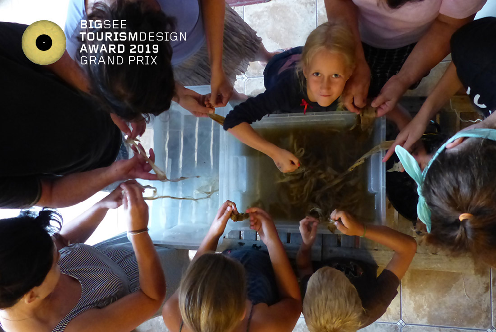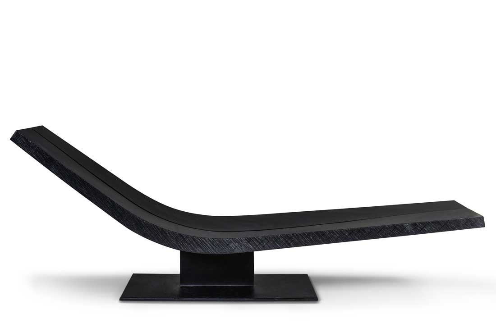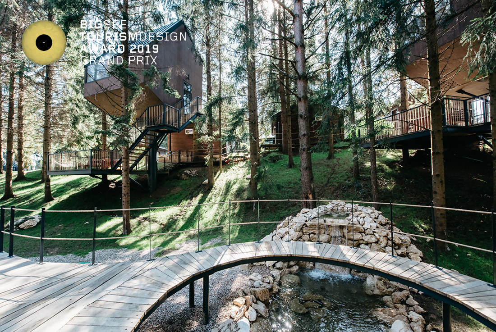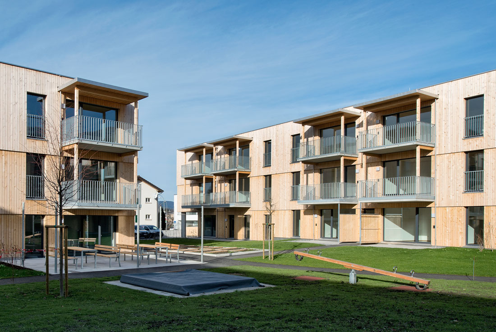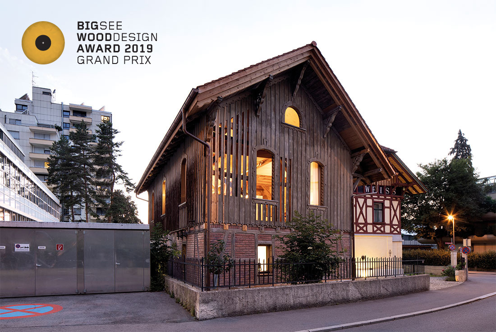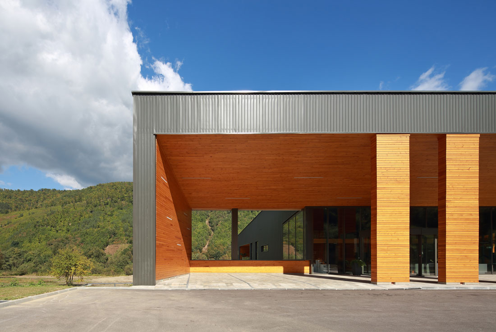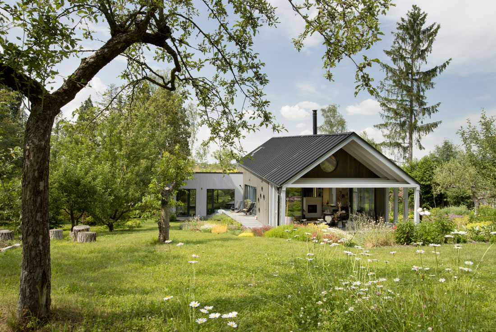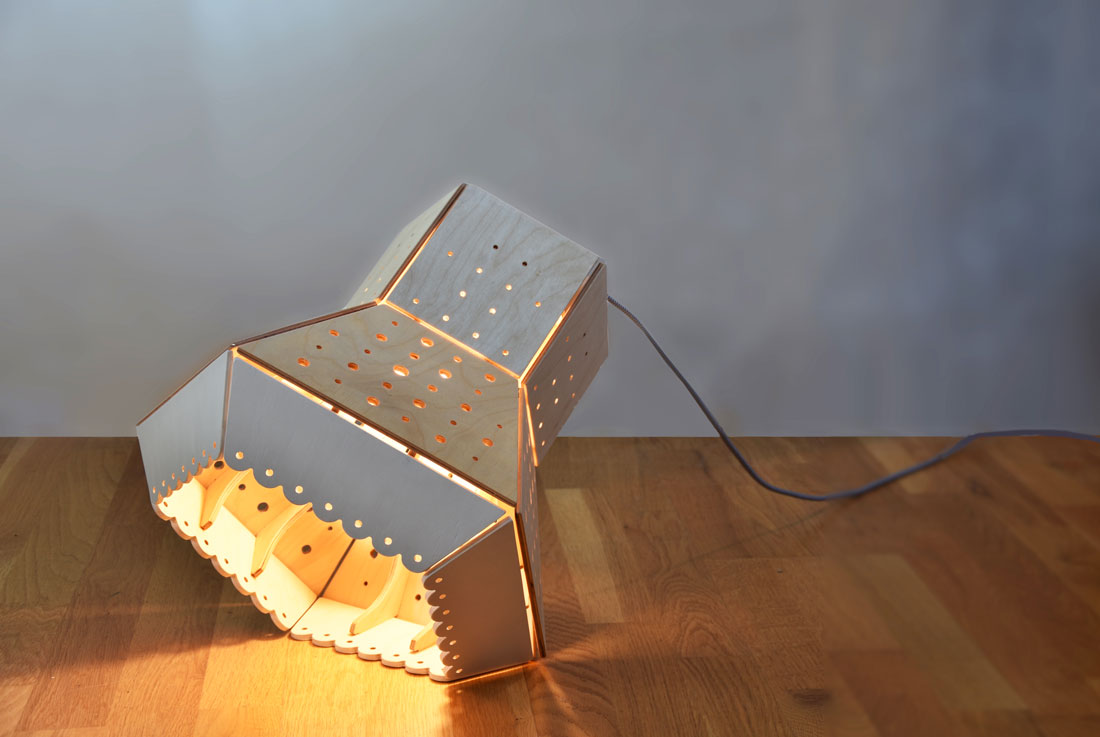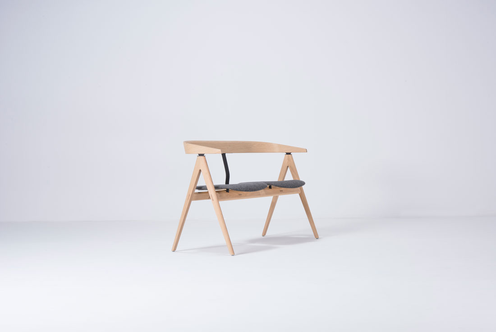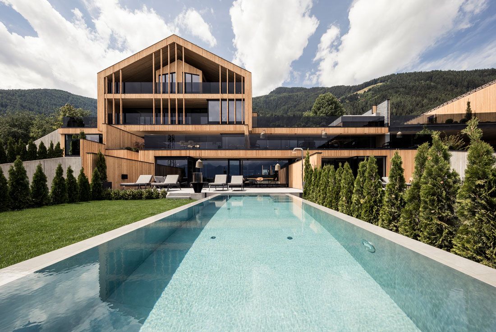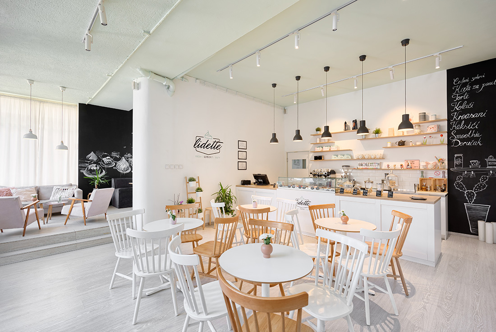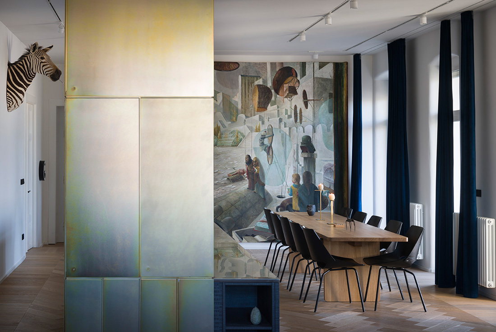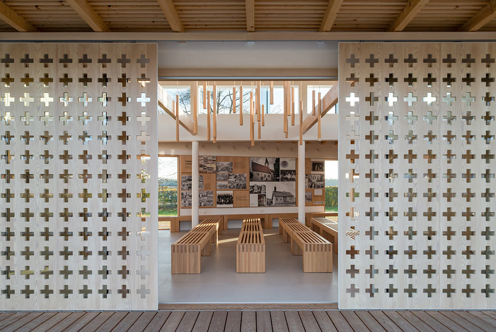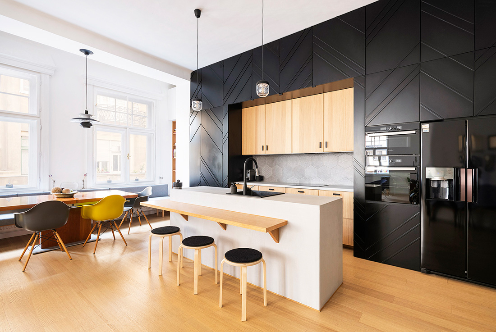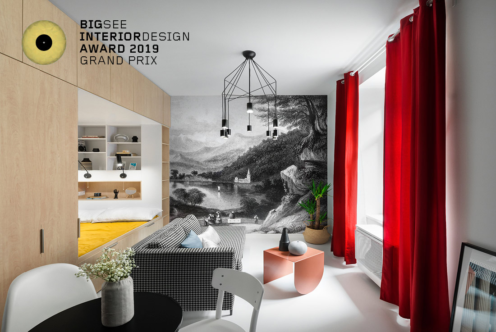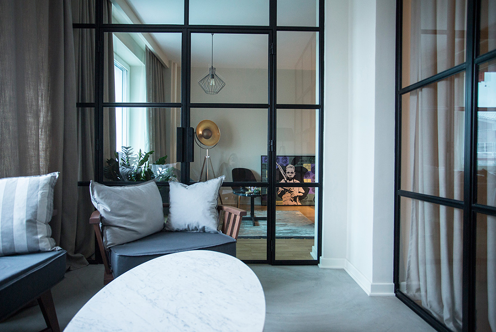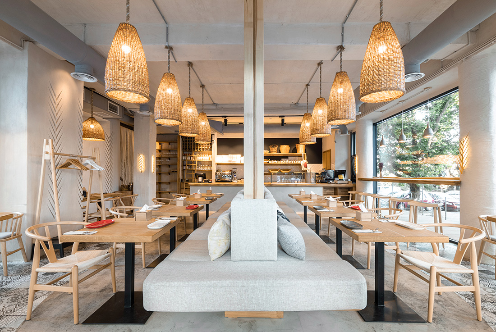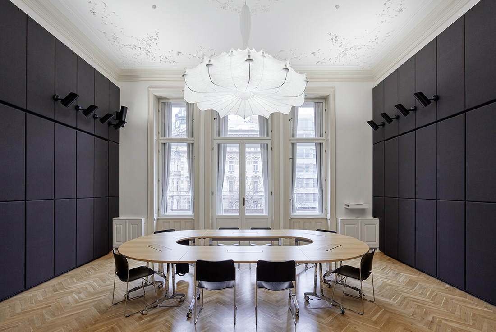DANS ARCHITECTS
The DANS Architects create culture and spaces in which we live, work, feel and socialize with each other. We explore the relationship between people and built environment, we think about innovative ways of using various
PRESENTATION OF THE LABORATORY FOR SURFACE TREATMENT
University of Ljubljana, Biotechnical Faculty, Department of Wood Science & Technology, Laboratory for surface treatment We are actively engaged in the characterisation of surfaces of wood and wood-based materials, tests of liquid and cured coatings,
WORKSHOP » MAKE YOUR OWN WOODEN SPOON«
Have you ever dreamt of making your own wooden spoon? Here is your chance to fulfil your dreams. Come to our workshop and learn how to make your own wooden spoon. In just 4 hours,
MOVING MUSEUM- FASHION INSTALLATION
Students of the Faculty of Design (FD) majoring in Textiles and Clothing Design and Design Management will present the process and the result of their work. The starting point is the Mobile Museum, the main topic
TASTE FASHION
Taste Fashion is a glamorous event involving the students attending the Ljubljana Secondary School of Design and Photography who will be presenting their fashion creations there. The visitors to the event will also have an
Apartments on the Trininty Square by Zdenka Niková; Slovakia
"This non-project was unplanned. It just happened. It became part of my life as a business coach and with love for Banská Štiavnica. A 15th Century house, natural cultural heritage, with
Papyrea – Hand Paper Mill by Michal Gorec; Czech Republic
Papyrea handmade paper mill is a family manufacture in the picturesque countryside foothill of Zdislava village, Northern Bohemia region. The family lives in the old wooden house with the paper studio in the backyard
Kalia Chaise-longue
Kalia Chaise-Lounge is a genuinely innovative and visually light chaise-lounge skillfully sculpted in thick solid wood (maple or cherry). The top is made of around 50 pieces of wood—each with different and extraordinarily precise
Plitvice Holiday Resort, Grabovac
Plitvice Holiday Resort consists of two large zones with two different types of accommodation: ground floor cabins near the lake and the apartments designed as tree houses. Some of the cabins have terraces floating
Transfer Wohnraum Blattur Götzis, Götzis
Rooted in the community. The third part of Transfer Wohnraum Vorarlberg was realised in the district of Blattur, in the market town of Götzis, on a site directly behind the elementary school. Three differently sized
Oeconomiegebäude Josef Weiss, Dornbirn
The economy building was constructed in 1889 together with the hotel and the winery of Josef Weiss. It is located in the central district of Dornbirn, in close proximity to the main train station. It has
Seehof, Natz-Schabs
Central element of the house was planting of gardens on 60% of the plot on ground floor and promoting the use of green terrace on first floor. Bee- lawn was mostly planted on ground floor
Administration Building with Showroom Tisa by Vedina Babahmetović, Bosnia and Herzegovina
Administration Building with Showroom Tisa is located within the existing wood processing complex along the M17 motorway. The task was to create an object of a combined administrative- warehouse" character, which
The pigeon house by a1architects, Czech Republic
The Pigeon House is designed for living closely connected with its hilly garden. It ist the house which rather disappears among the trees and all variety of plants, house which is
Vinný sklep Konice by Tomáš Dvořák architects; Czech Republic
Urban concept The project in question is a reconstruction of an old building that used to constitute a part of a set of farm buildings nearby a residential building in a
Flagship armchair by András Kerékgyártó, Hungary
The Flagship family conveys the natural warmth and character of wood, but is soft in it's shape and conforms well to the human body due to the material (plywood) and it's forming. Several comfort
Miss Petticoat by LesnaVesna, Slovenia
The Miss Petticoat lamp collection has playful dual-structured shades in walnut, birch, or plywood designed to resemble the retro fashion item. The idea was to translate a rigid material that wood
Ava bench by Salih Teskeredzic for Gazzda, Bosnia and Herzegovina
This bench is for the unique among us. For the Italian who dares to drink her cappuccino after 11am. For the granddad who drives electric. And for anyone who loves novelty. The Ava bench
Alpine Chalet Purmontes by Architekturbüro Stefan Gamper; Italy
Not far from the Hotel Lanerhof a new farmhouse was built with some flats for farm holidays. Originally the hotel and the farm were closely connected, but the owner, farmer and
Lidette, Pastry Shop by Studio Line4design; Serbia
Lidette is a pastry shop located in Belgrade founded by two wonderful ladies. Interior design idea was to create cosy and enjoyable space, which reflects with freshness and makes you take pleasure in beautiful
THE RESLJEVA APARTMENT by RIBA ARHITEKTI; Slovenia
It is a large old bourgeois apartment in the center of Ljubljana for the art lover who needs a lot of space and walls for paintings but few rooms. With demolishing every non-loadbearing wall,
Farewell chapel Apače / interior by Atelje Ostan Pavlin; Slovenia
The farewell chapel (incl. a small ethnol.- sacral display) responds to the horizontal nature of Pannonian plains, expressing the theme’s contemplative character. Its main interior space is the hall with a skylight volume above
Home for an active social life – design and construction by Nanavízió; Hungary
This 150-sqm corner apartment is the stylish and practical home of a family of three in the heart of Újlipótváros. The unique character of the classical apartment shows itself as soon as we enter
Siéntete como en casa – Tiny home in the heart of Budapest, Budapest
The most important aspect of designing the young owners tiny flat was to create a „Spanish home”, which within the limited space of 24 sqm is cozy, homelike and practical at the same time. Even
ÁERON POP-UP by Office 81font; Hungary
Credits Architecture Office 81font Client ÁERON Year of completion 2018 Location Budapest, Hungary Total area 70 m2 Photos Daniel Domolky Project
New Belgrade Apartment by KDA; Serbia
Location The apartment is located on the fifth floor of the residential building within Yu business center, developed in early nineties on New Belgrade. The views along Mihajlo Pupin Boulevard lead to the SIV
Crosta Bakery, Chisinau
We used the ethno-minimalistic style in context of a country where not everybody believes that this can be done. Interior is a unique opportunity to make a design affordable and accepted by clients with
Reconstruction of AON office premises by PROGRES ATELIER; Czech Republic
Seat of AON Central and Eastern Europe, a.s. is located on a corner of the main square in Prague, Wencelas Square in historical neo-baroque building by Friedrich Ohman from 1896. Client’s wishes were clearly


