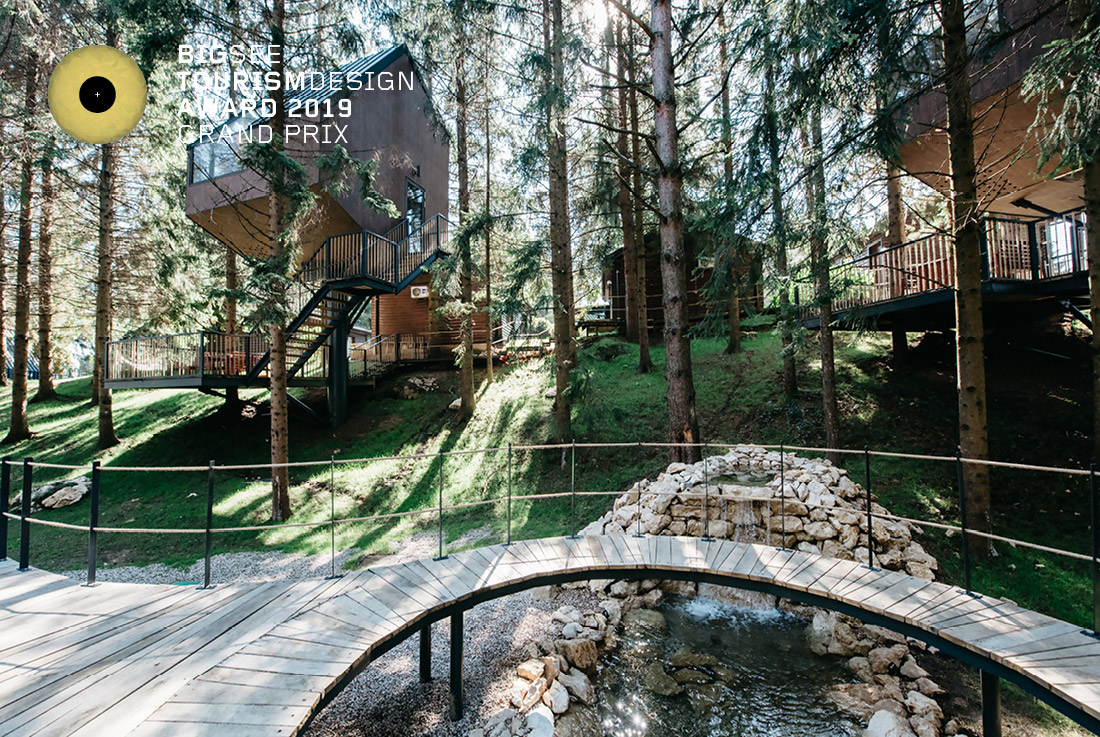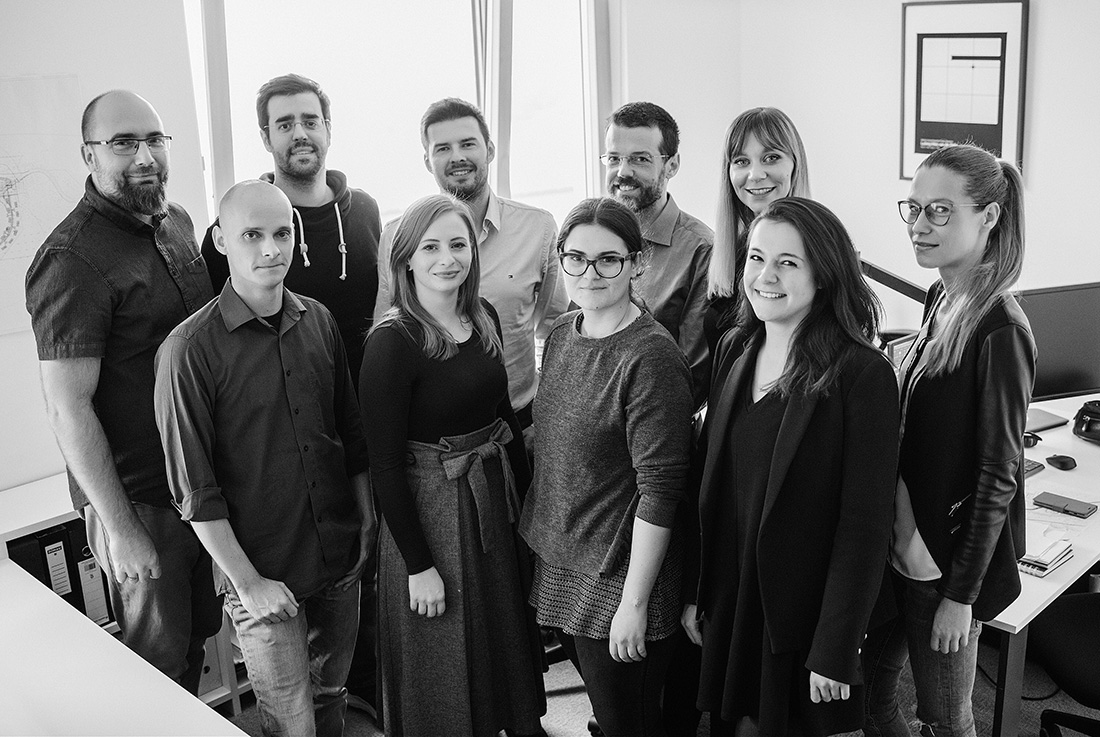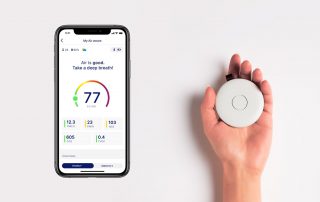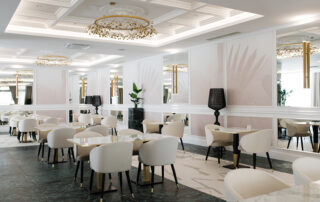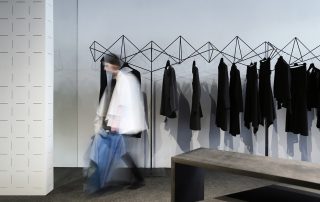Plitvice Holiday Resort consists of two large zones with two different types of accommodation: ground floor cabins near the lake and the apartments designed as tree houses. Some of the cabins have terraces floating above the lake and some are placed in intimate forest zone. Apartments are freely arranged in the forest at a height of 6 meters above the ground. The living room stretching through 2 floors with their glass walls enhances the feeling of connection with nature. The terraces are placed on the mezzanine, cantilevered from the supporting pillars forming a viewpoint overlooking the lake area. With careful exterior design and layout of facilities, the visual harmony of the existing natural environment is achieved, while, at the same time the use of materials such as steel, sheet metal and compact linings accentuates the contrast. The lake with specially designed beaches and the stream with waterfalls are formed to create the impression of “Plitvice waterfalls”. Raised footpaths ensure the continuity of green forest cover and visually integrate the natural and built elements, but also emphasize the difference between users as observers and nature.
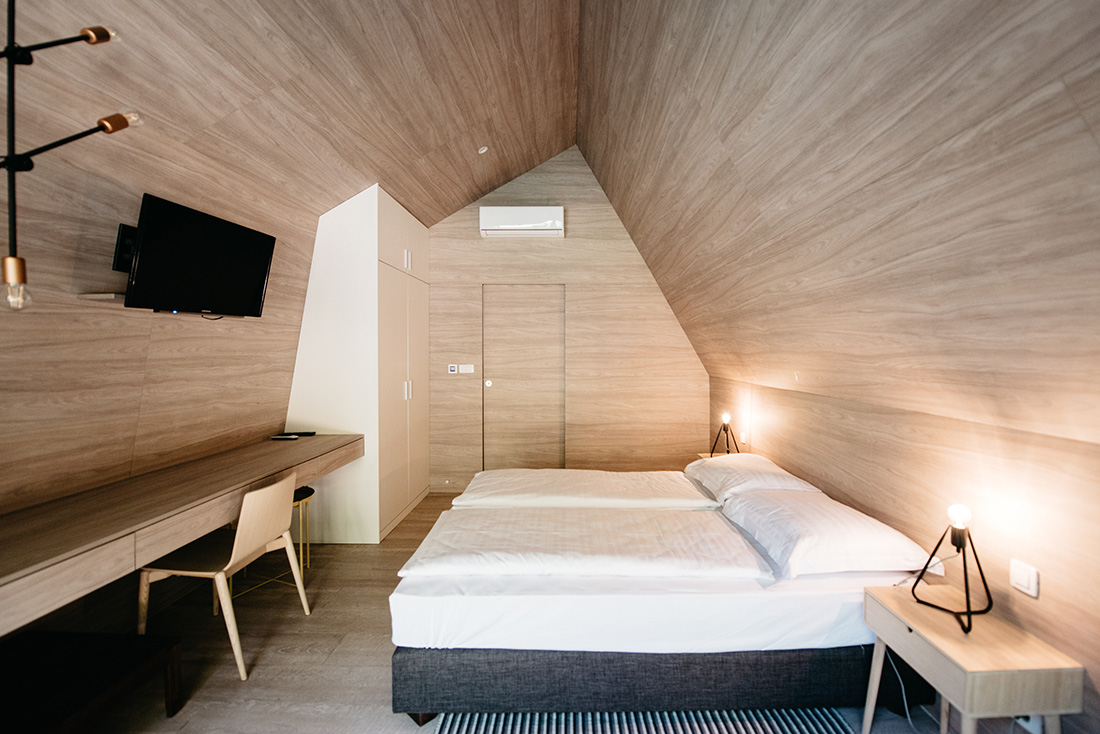
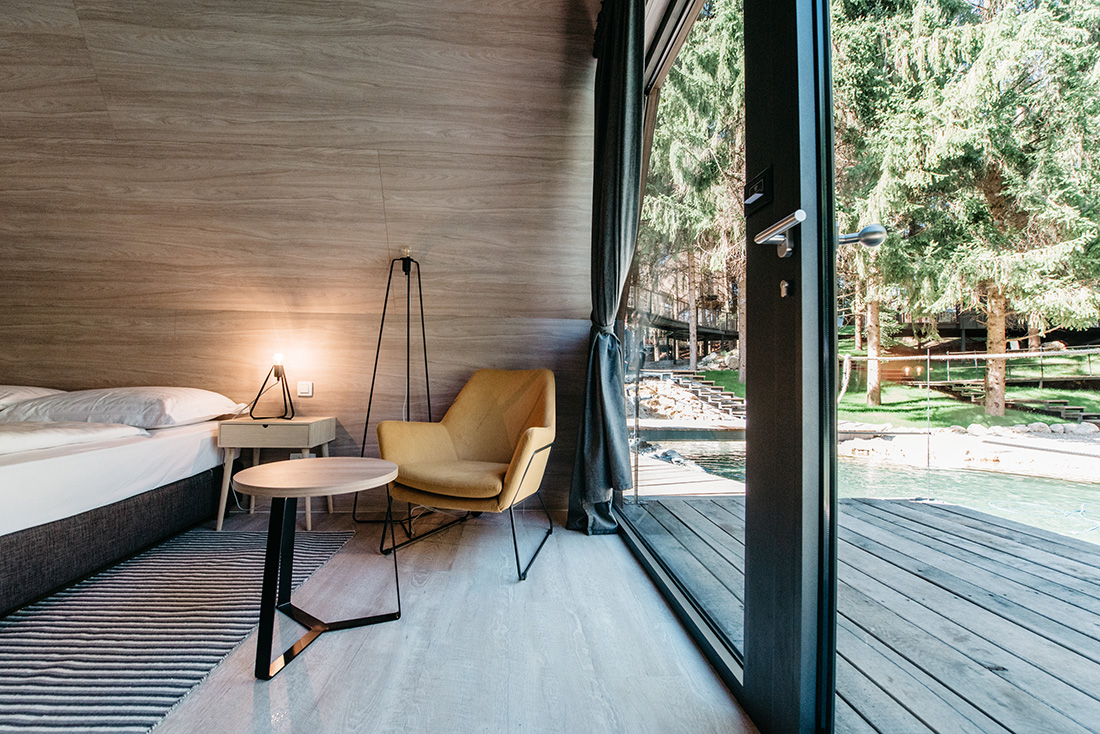
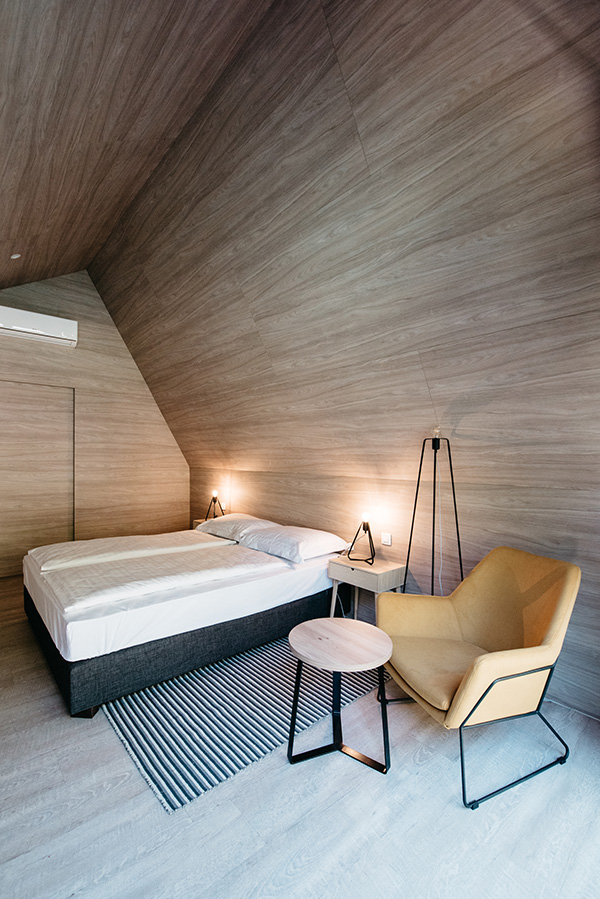
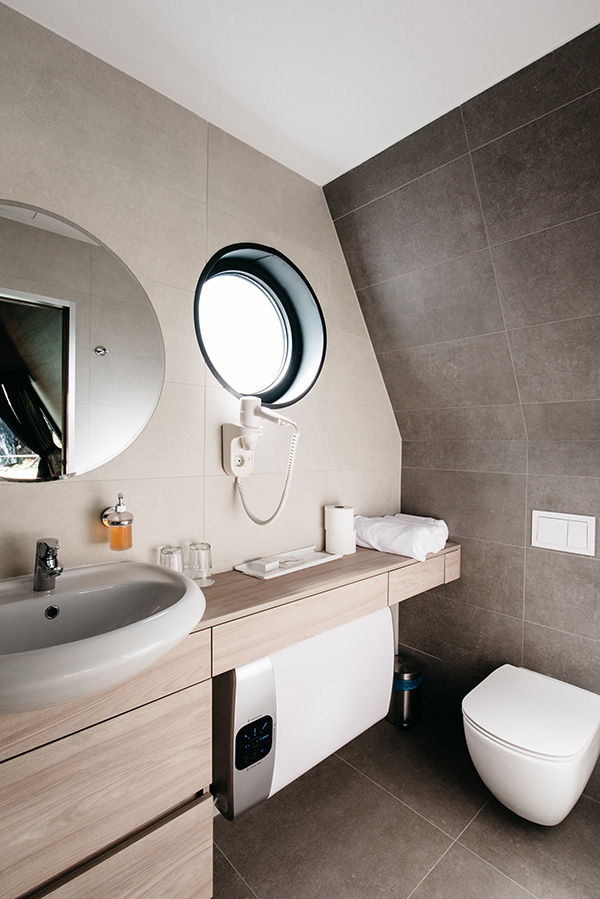
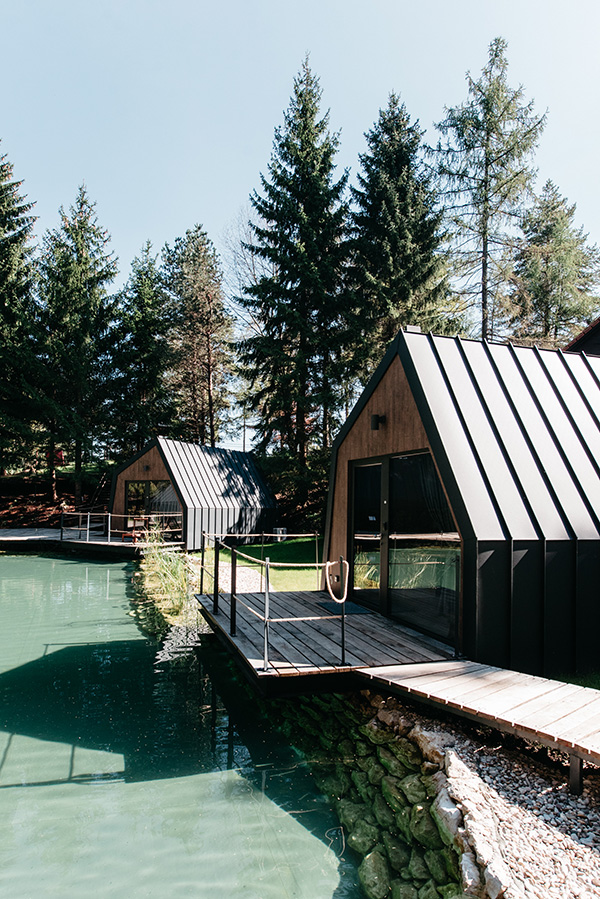
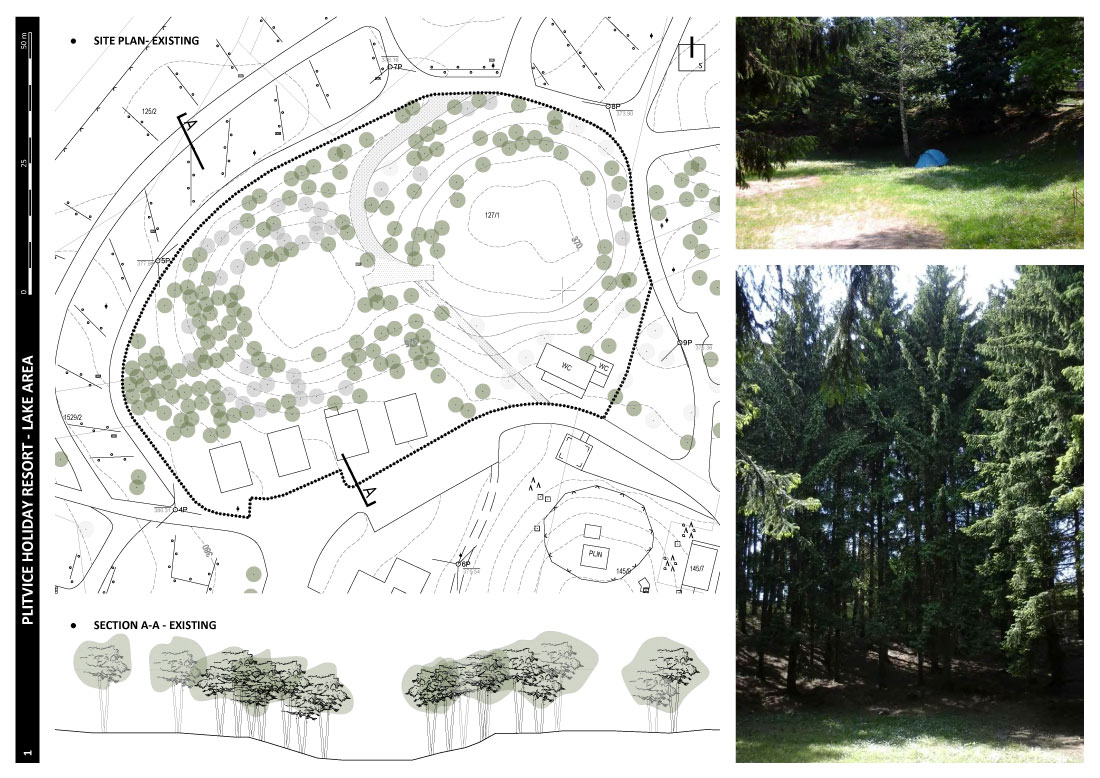
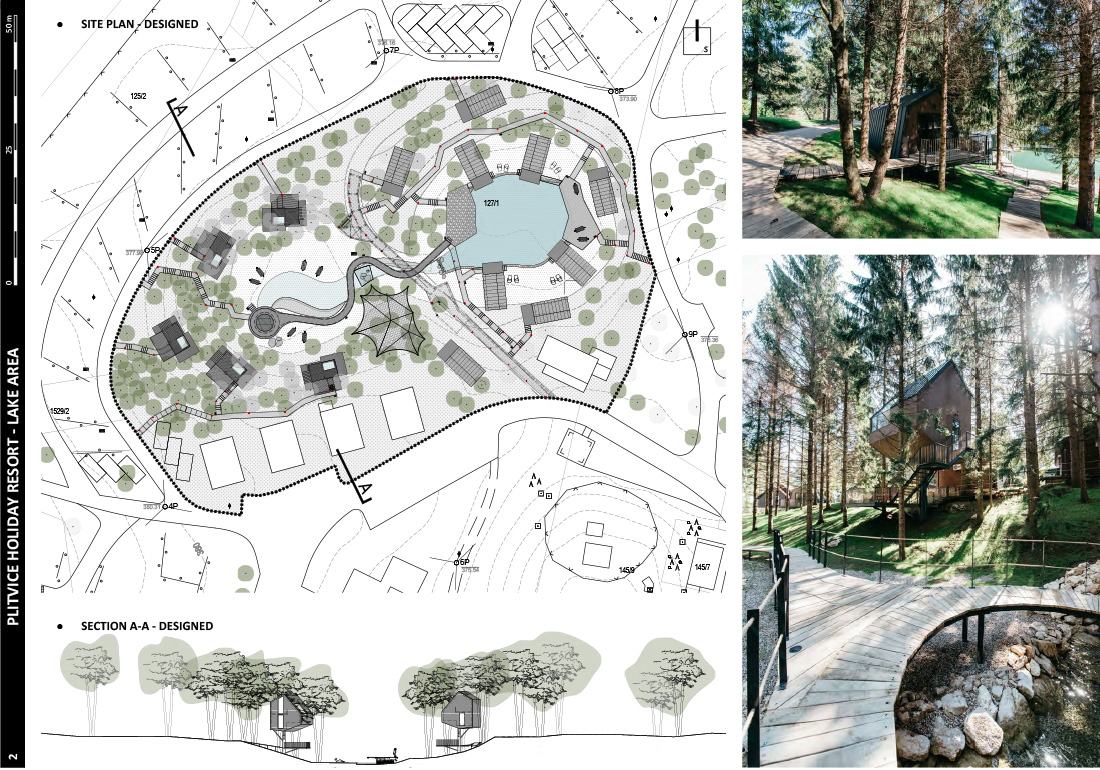
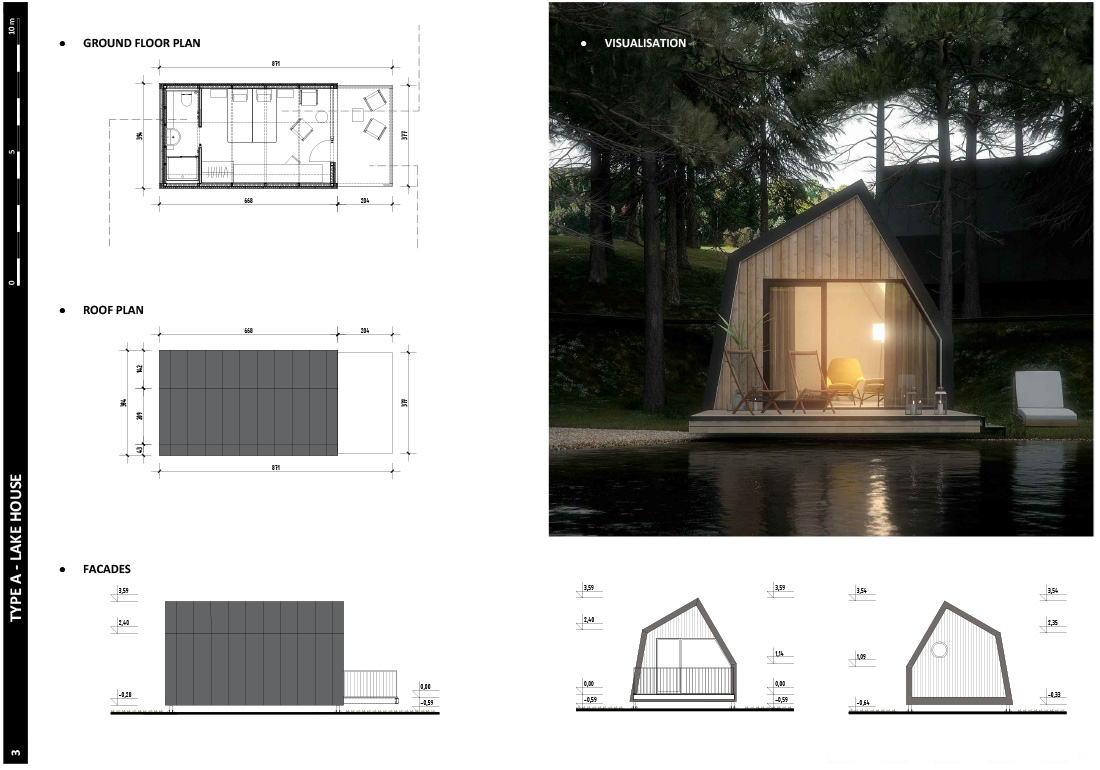
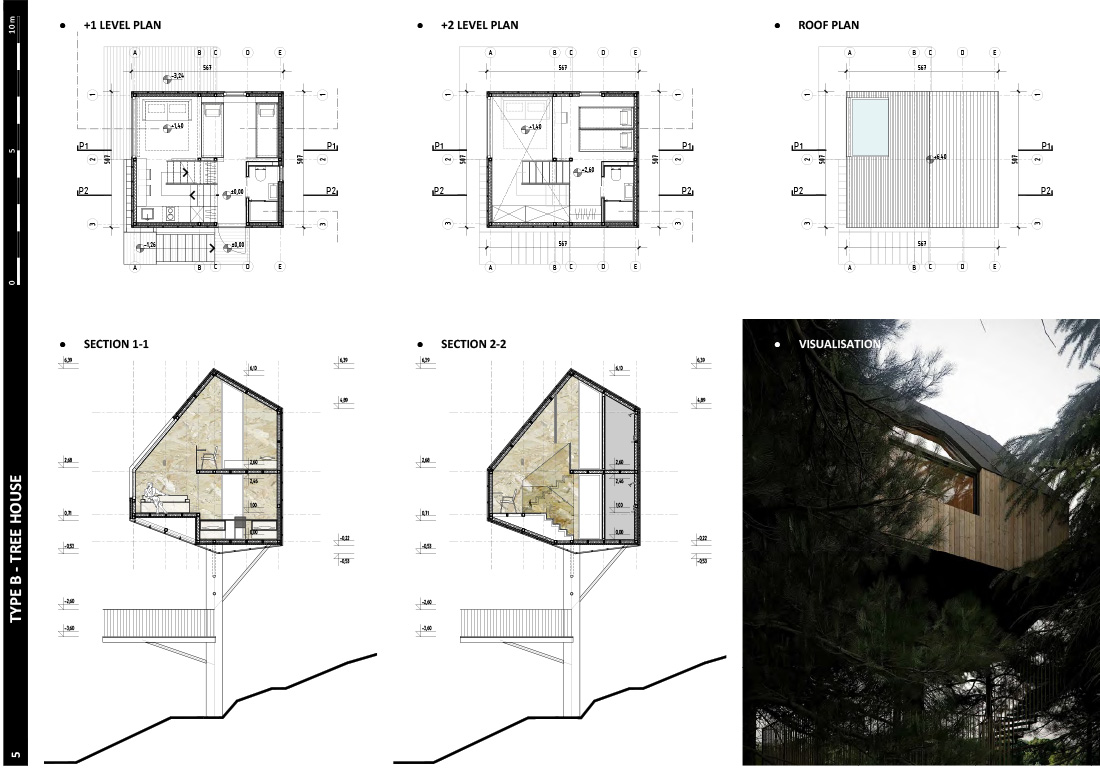

Credits
Architecture
Abstracto studio
Tourism enterprise
Rotokor d.o.o.
Year of completion
2018
Location
Grabovac, Croatia
Total area
5567,50 m2
Lake 441,35 m2, bridge with filter room 156,56 m2, house type A 9 x 26,26 m2, house type B 5 x 43,45 m2
Photos
Sanja Jagatić
Project Partners
Aluforma d.o.o., Prefa, Trespa, Hespo, Florim, Tarkett, SLV



