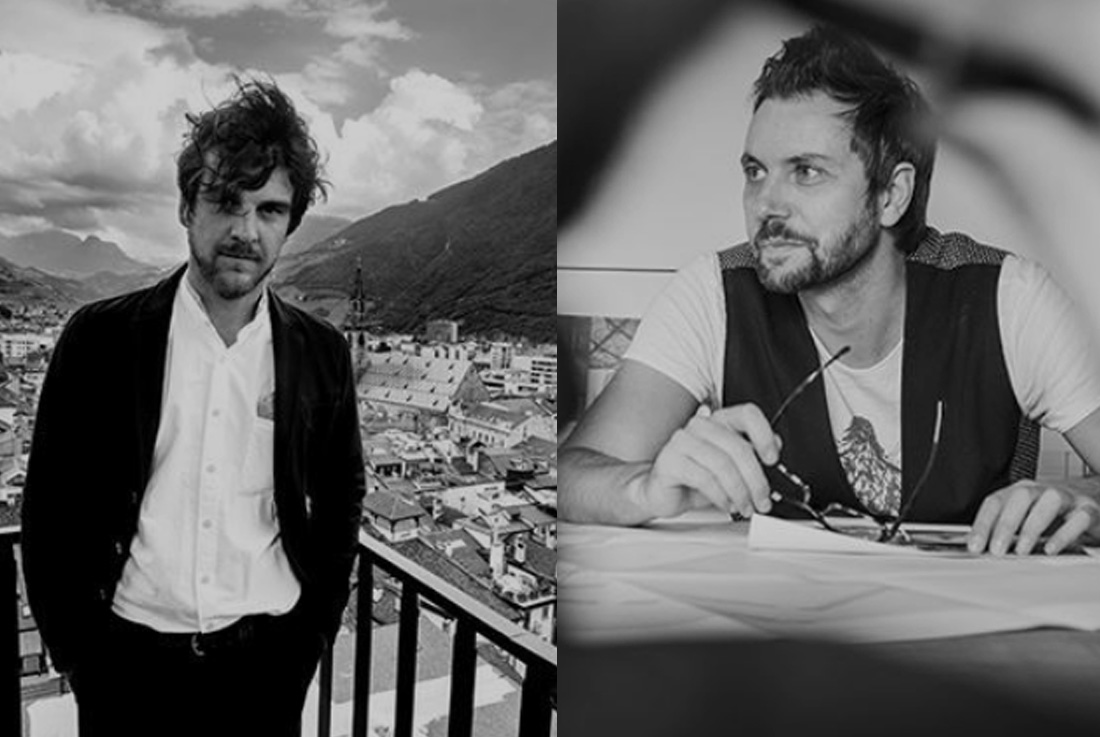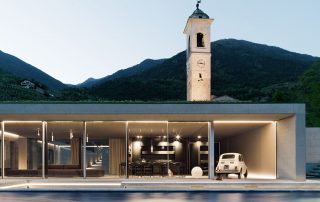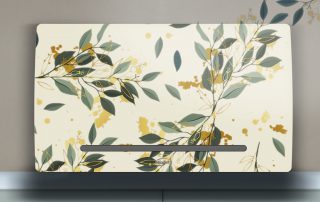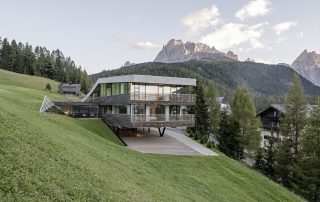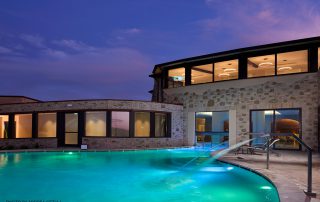Central element of the house was planting of gardens on 60% of the plot on ground floor and promoting the use of green terrace on first floor. Bee- lawn was mostly planted on ground floor creating a friendly environment for bees helping thus to maintain the biodiversity. Studies show that 75% of the world’s food crops rely on bees. The building is designed in two rectangular cubes with a green courtyard in-between them. The idea of the inner garden makes it hard to realize where the garden stops and the interior begins. The garden at the center is the main feature in the house around which the rest of the spaces organized and function. The green seems to bisect the house from east to west; it flows deep into the interior, fills the unusable space under the staircase and escapes out to the other side of the house. The house becomes part of the park and the park is included in the house, in a sense the two are interrelated with shared places such as the pedestrian pathway, the garden, the veranda ect. and are considered as elements of one big house-like city. In this way our garden house helps to upgrade the quality of the urban fabric and at the same time seeks out to improve the biodiversity and thus reduce the carbon dioxide footprints in the city.
What makes this project one-of-a-kind?
Cities are considered to be one of the major reasons for the many environmental issues we have today, in fact they account for more than 70% of the global CO2 emissions. With our garden house project we would like to emphasize how much potential there is for ‘private’ urban gardens and for the creation of microclimates which could improve the living conditions within cities and slow global warming.
The integration of a singular house into the urban fabric is always a challenge but it can function in a positive way as a unifying element that may promotes urban continuity. In contrast with other many urban houses built to isolate themselves from the rest of the neighborhood erecting fences and various barriers our proposal aimed to form a physical continuation of the public green area that exists on the longest side of the plot. Our design seeks to establish a unified relationship between the neighborhood, the private (the house) and the public (green area). In this way urban elements such as building, street and public space are not treated as absolute activities in isolation but as one single homogeneous configuration.
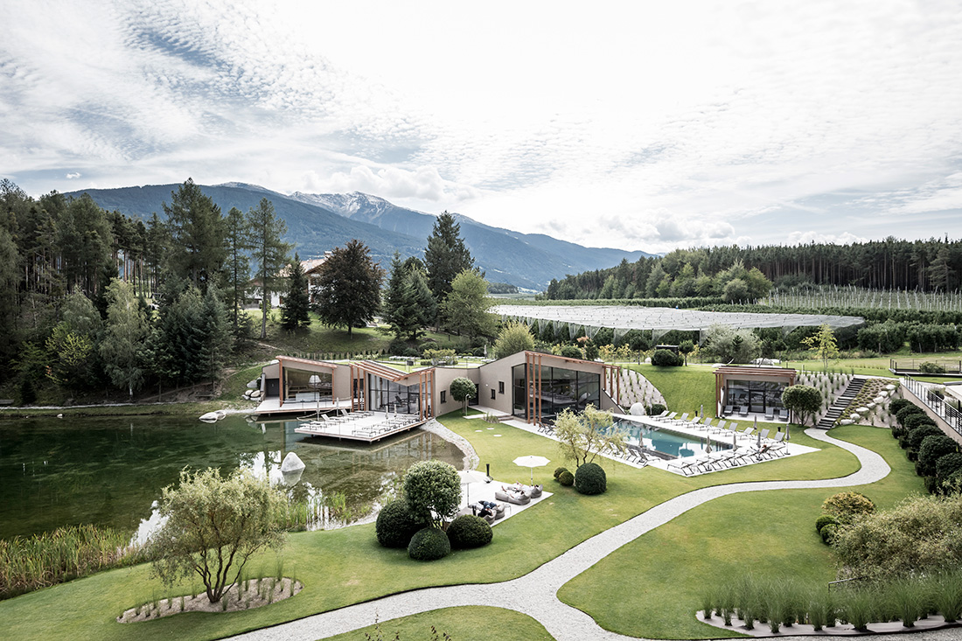
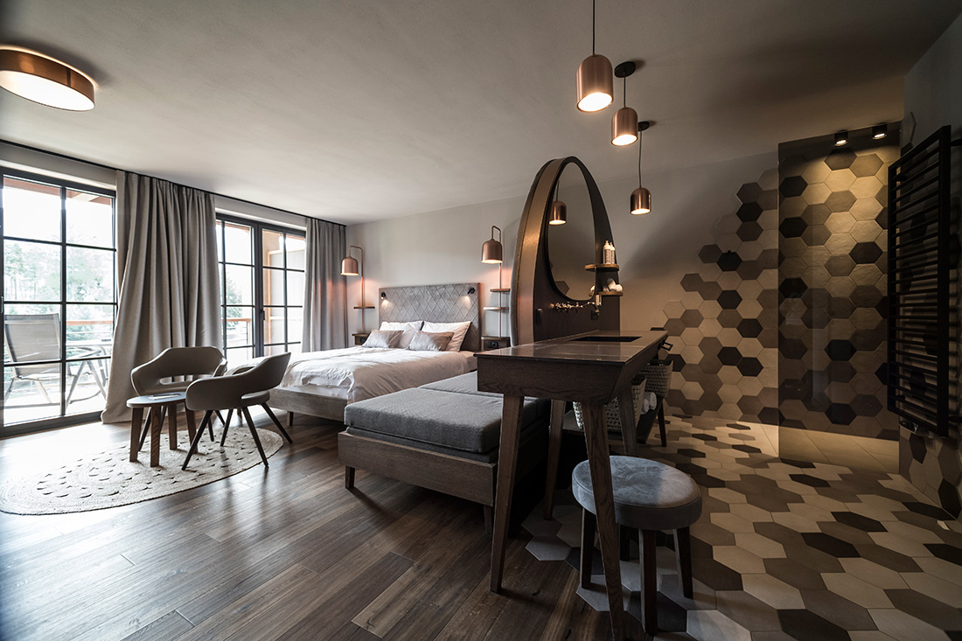
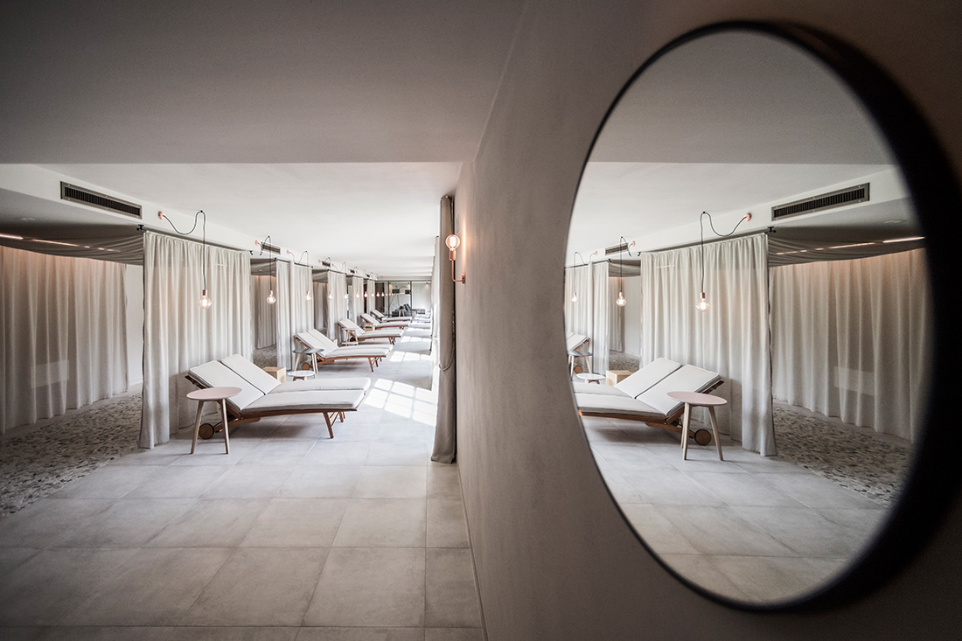
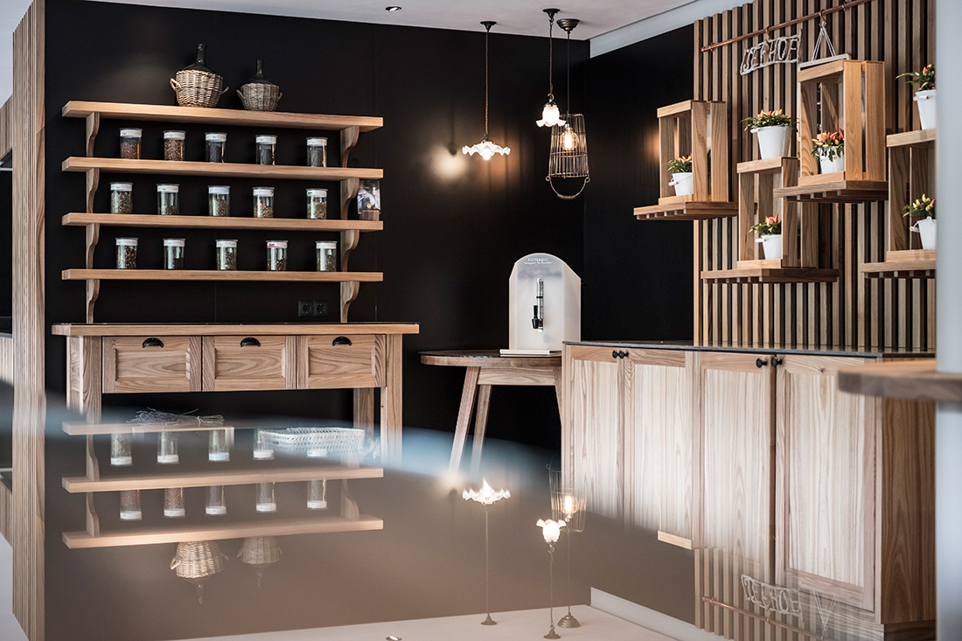
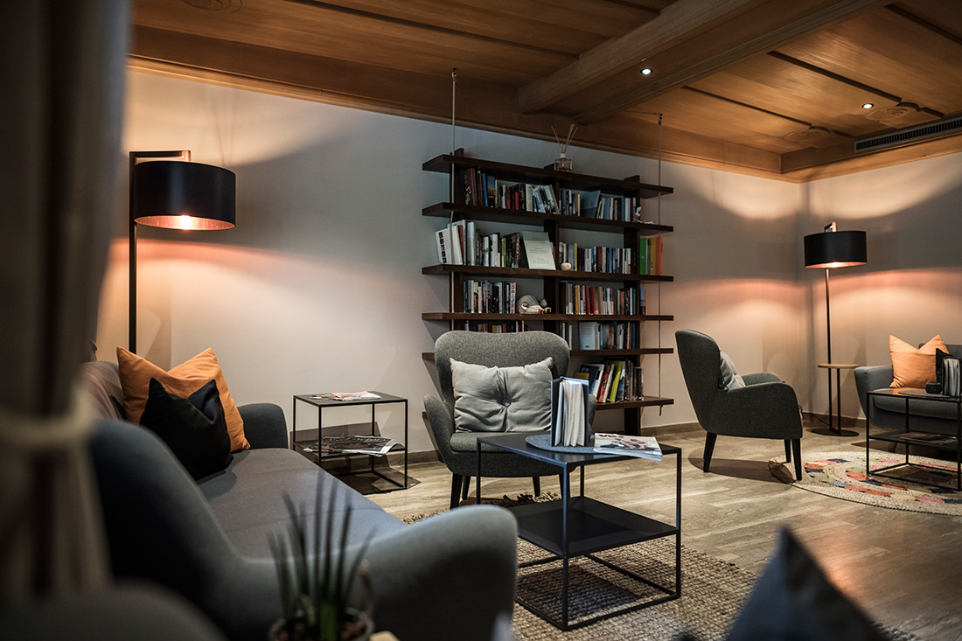
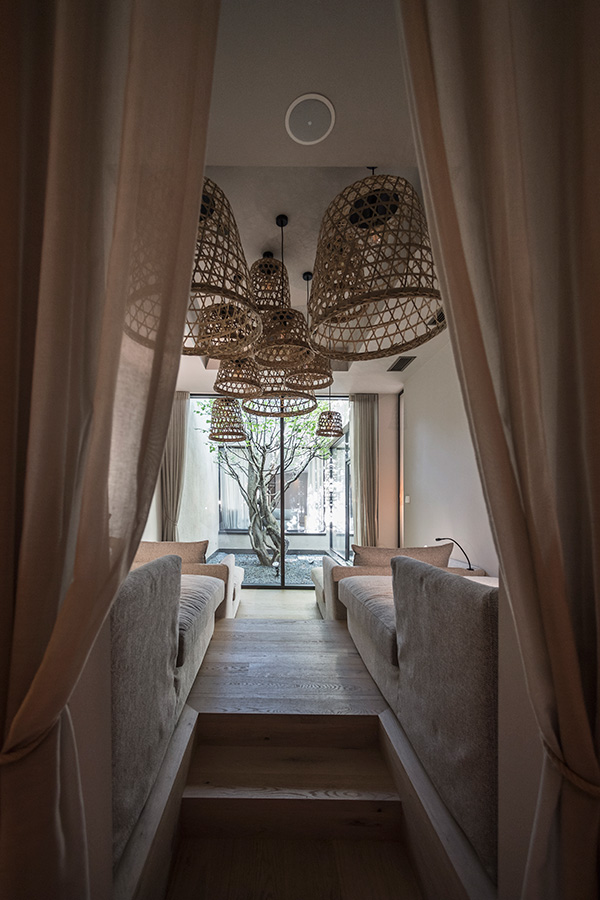
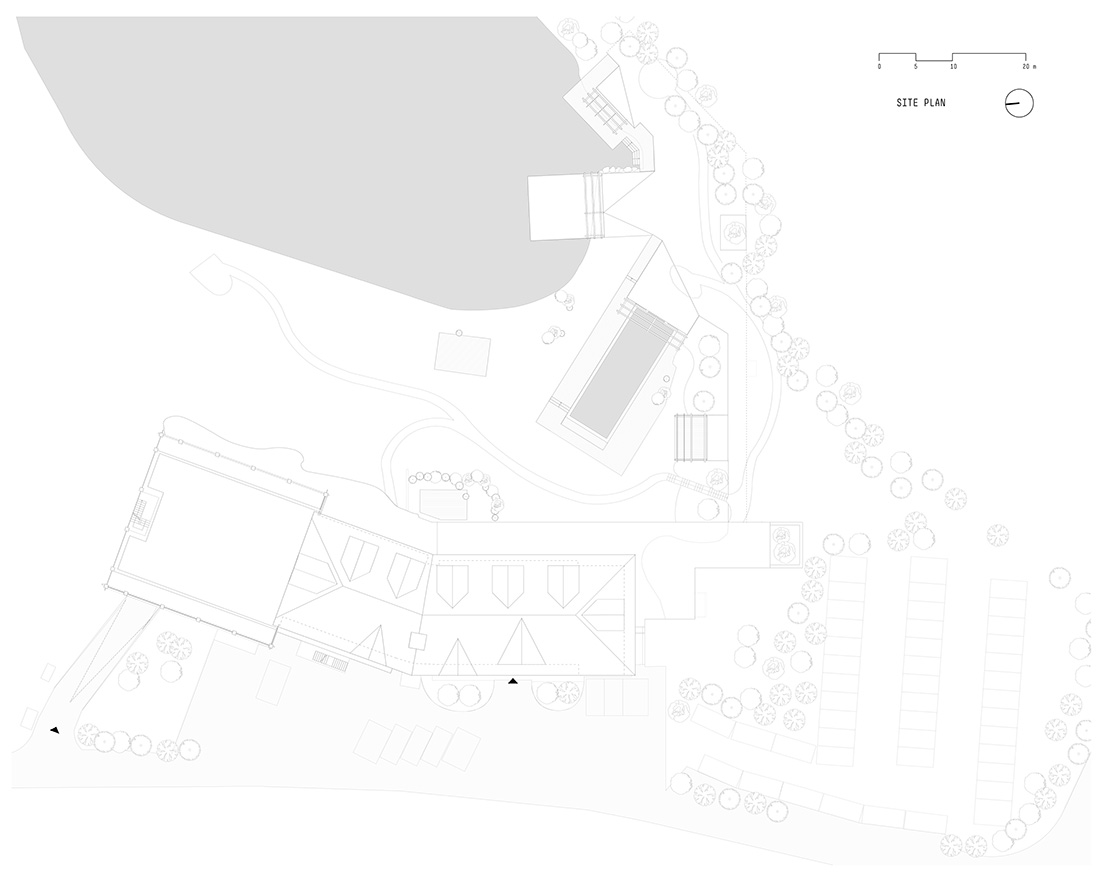
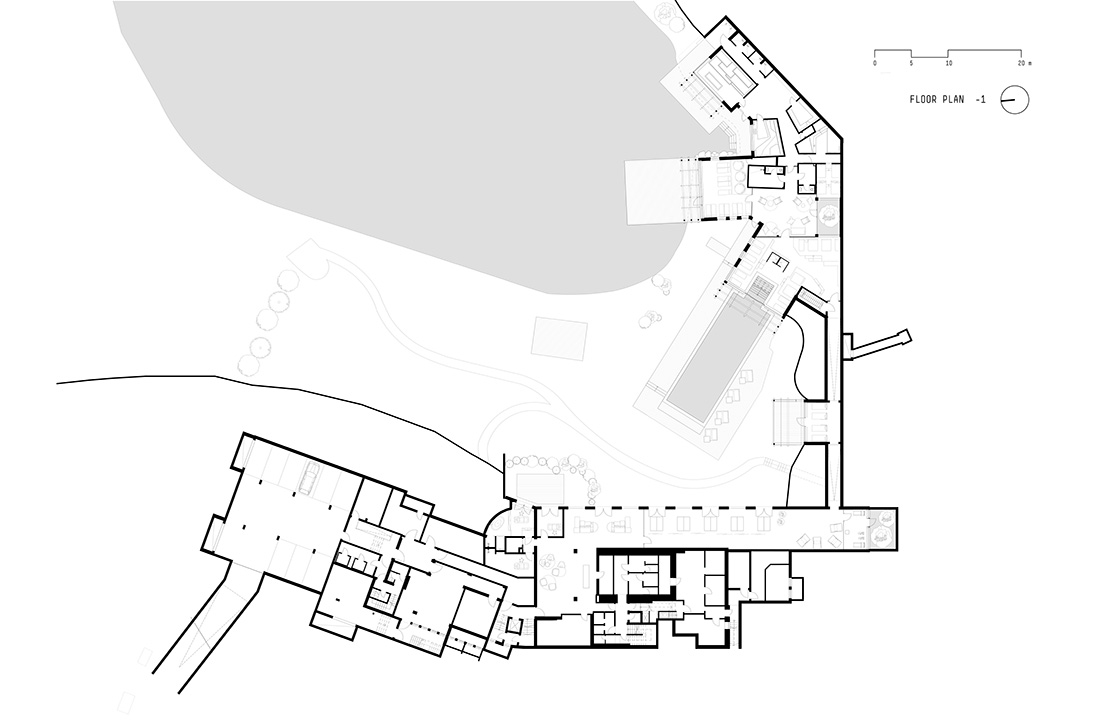
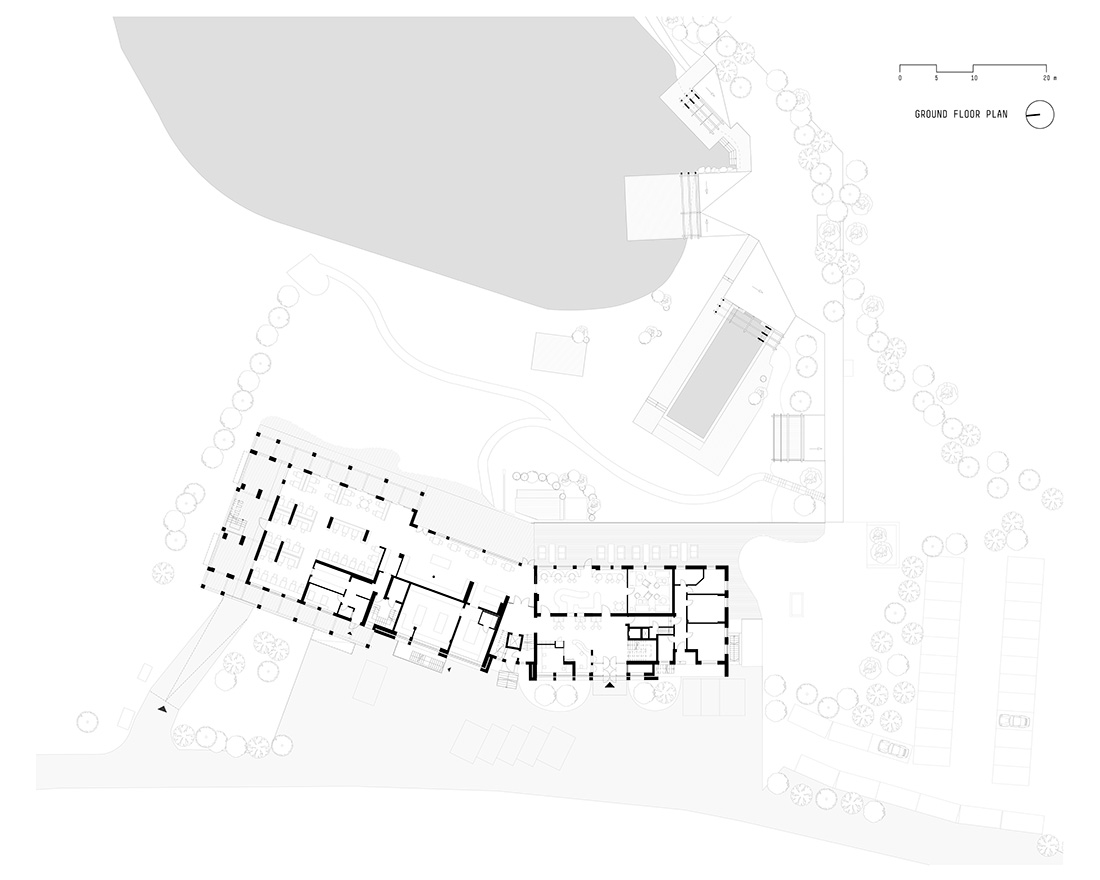
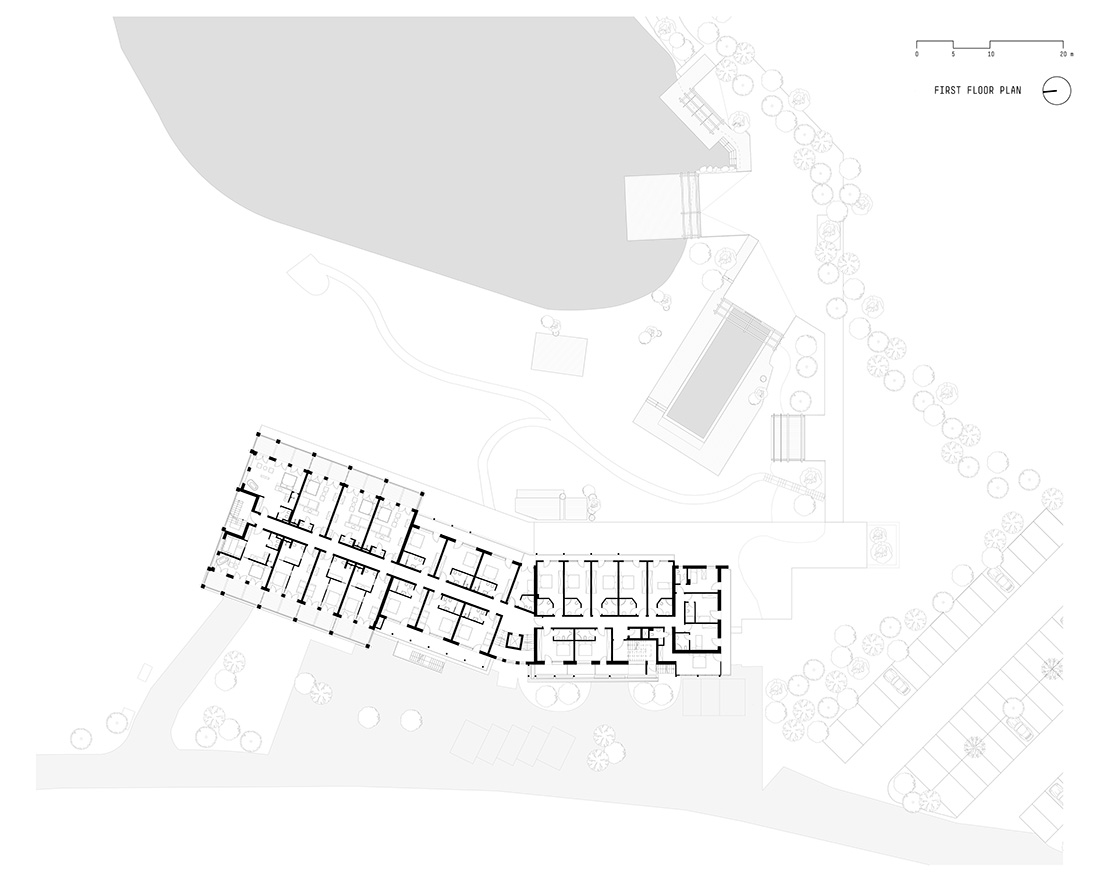
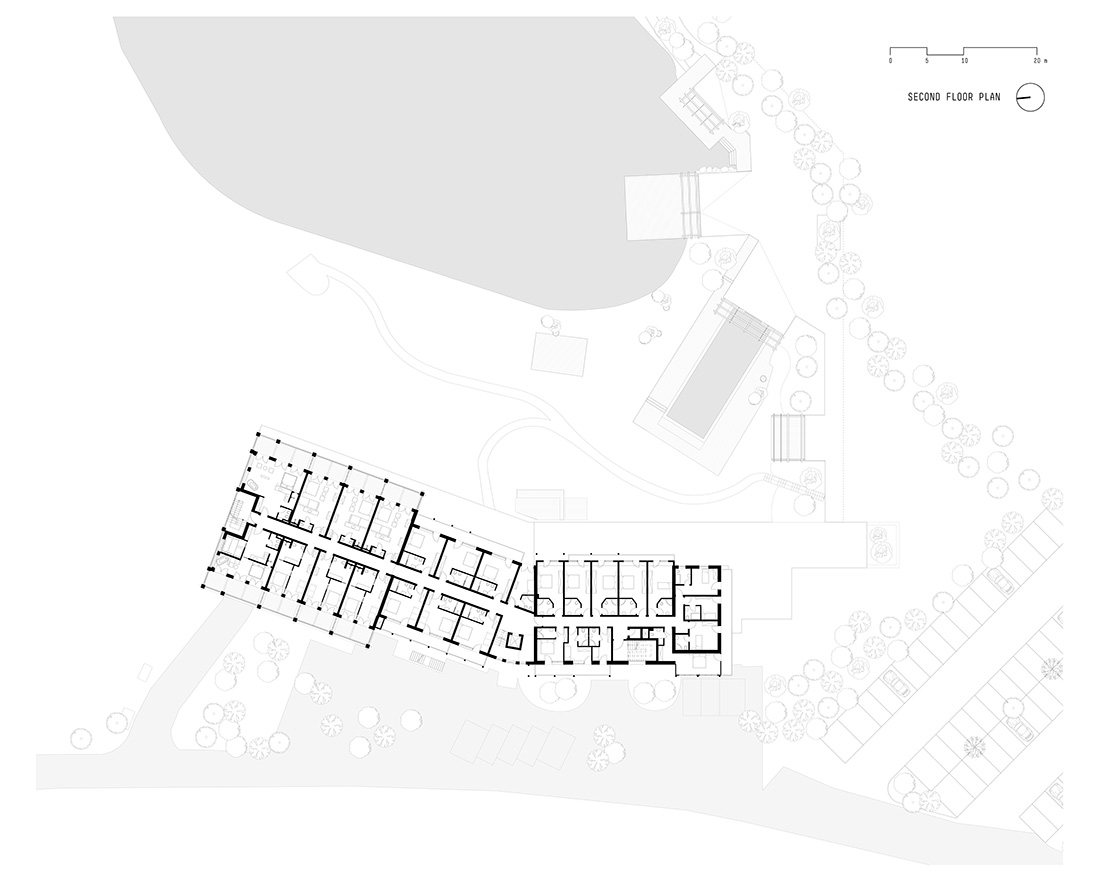

Credits
Architecture
noa* (network of architecture)
Tourism enterprise
Auer Family
Year of completion
2019
Location
Natz-Schabs/Naz-Sciaves, Italy
Photos
Alex Filz




