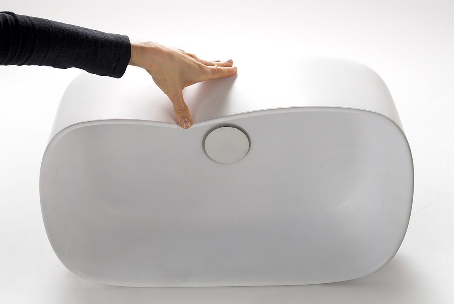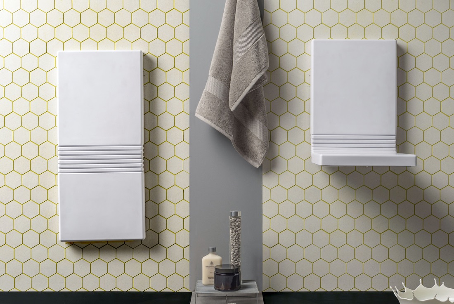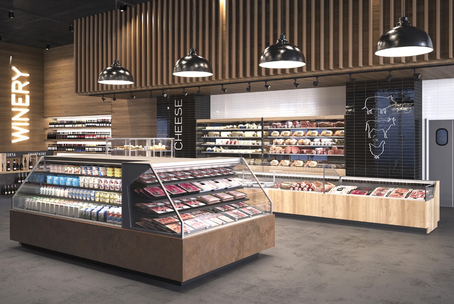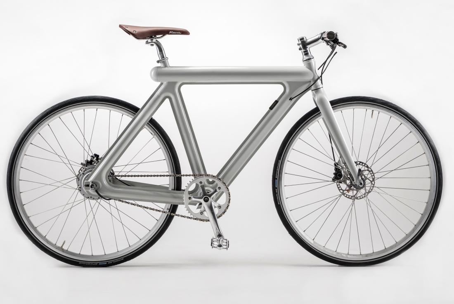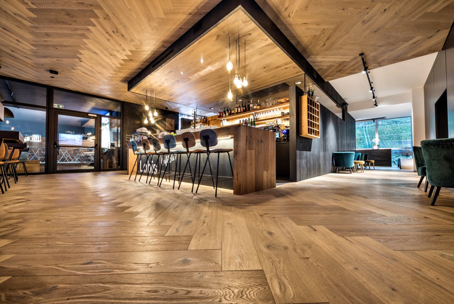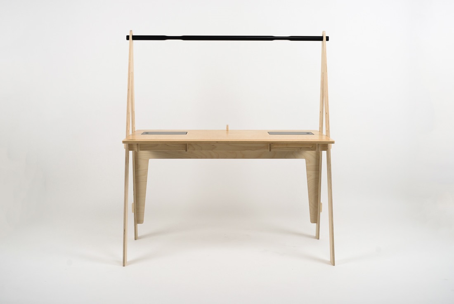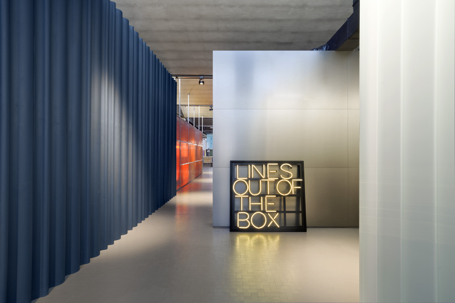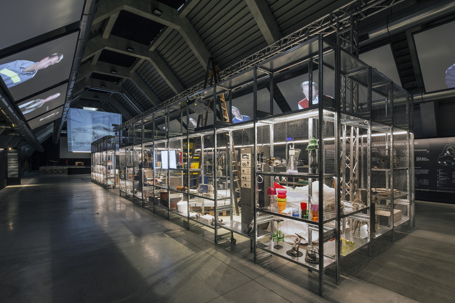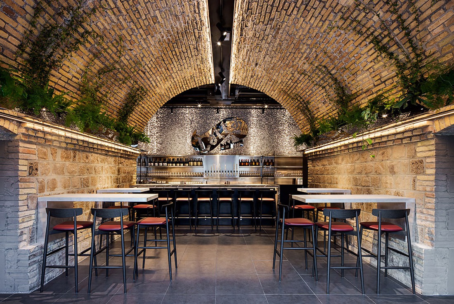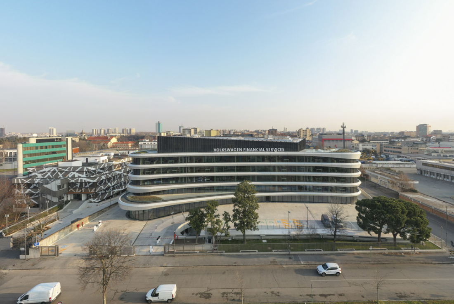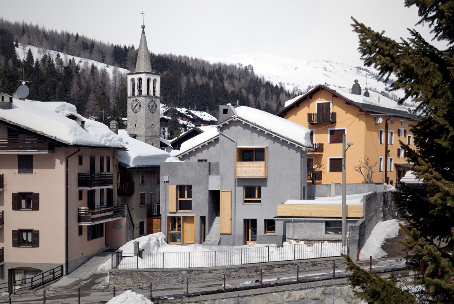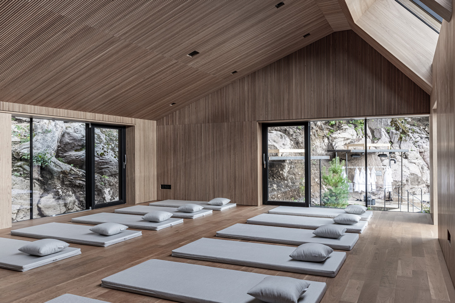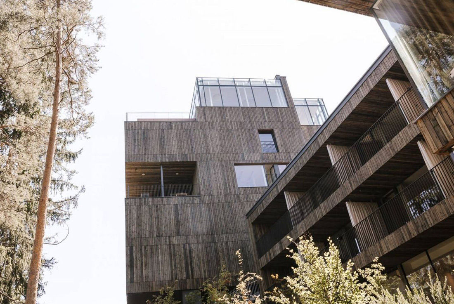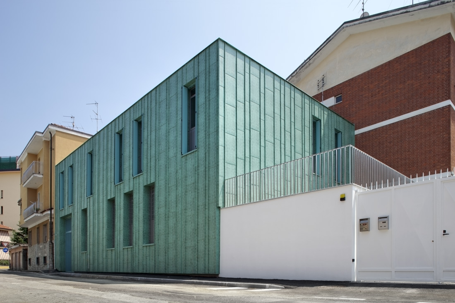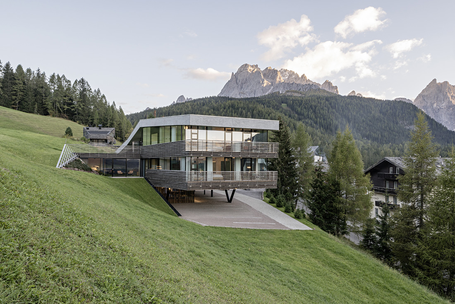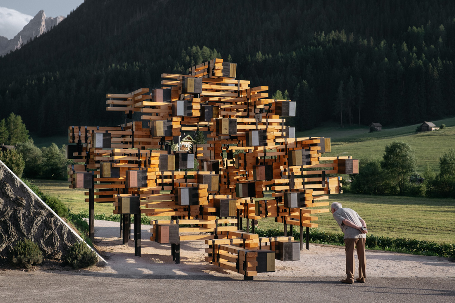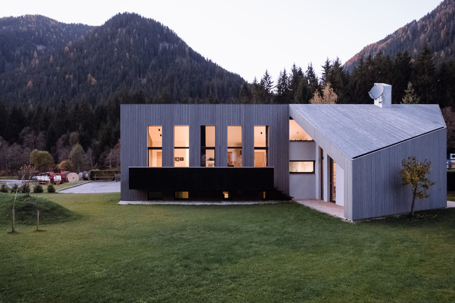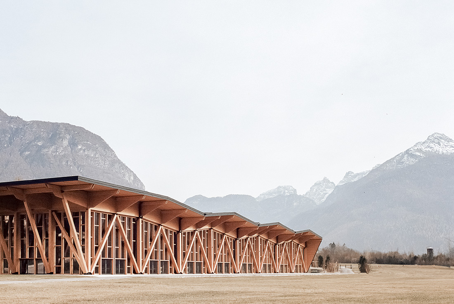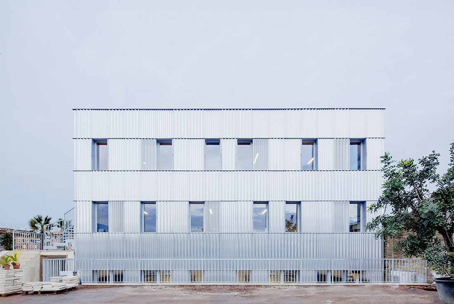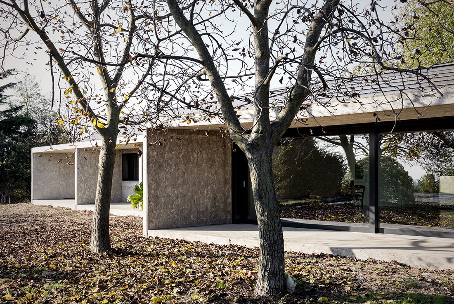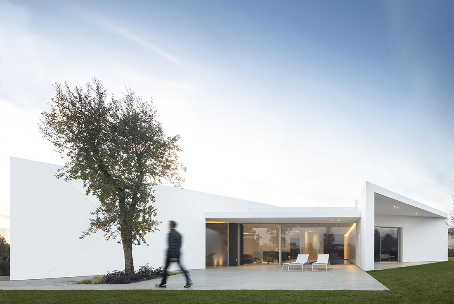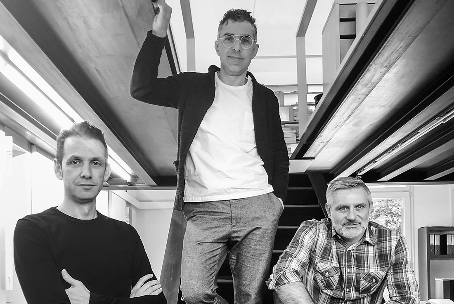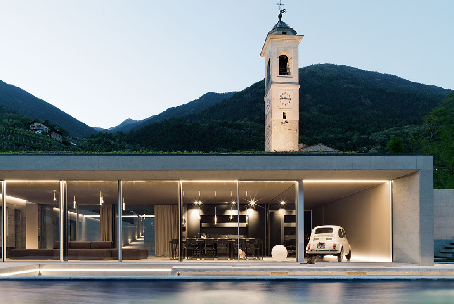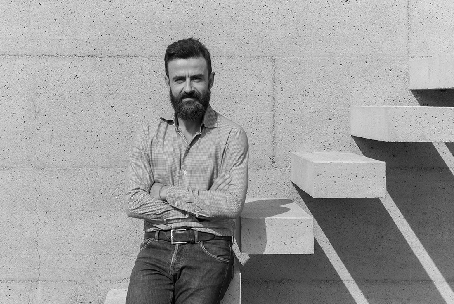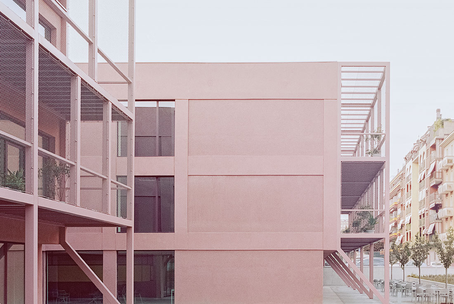SEREMY – Life-Saving bracelet for the elderly
Seremy is a smart bracelet extremely easy to use and super compact that improves the safety and well-being of users. It controls the heart rate, sleep quality, and level of physical activity of the
BOUNCE washbasin
Bounce collection is a series of washbasins made of polyurethane. Created thinking about the need to guarantee a higher level of safety and comfort in the bathroom, a room in which the risk of
OutFit/Mozaik line
Epta has moved the boundaries of modern design with the development of the OutFit/Mozaik family of serve-over refrigerated cabinets by Costan/Bonnet Névé. It is a combination of original shapes, materials and textures developed to
Pressed bike
Pressed Bike is an innovative e-bike designed for the Italian bicycle company Leaos. Inspired by the Pressed Chair, the idea was born to use the same principle and material for the production of a
LobiSILENT – The Acoustic Solution
Noise and bad acoustics are often nerve-wracking, causing stress and lack of concentration, having therefore a negative effect on our general well-being. The plank combines noble wood-aesthetics with the functionality of a sound-absorbing acoustic
TH01 | Targetti Hub, Florence
The TH01 project, developed for Targetti, the historic Italian lighting company, is located in the Florence headquarters. TH01, an acronym, in which T stands for Targetti, H is all that space represents - Headquarter, House,
Industriæ, Venice – Porto Marghera
Industriæ tells about the manufacturing process and the production cycles of Porto Marghera, focusing the attention on the productive capital gathered over a century. Industriæ conceives Porto Marghera like a big device, where workers, knowledge,
Latta – Fermenti e Miscele, Rome
Our project for Latta\'s interiors is inspired by three important references: the ingredients for fermented and blends, US pharmacies, and metals. The multiple combinations and variations of the fermented wines are articulated through a wide
Arcadia center, Milano
Arcadia Center is the redevelopment project of a 1970s-era building, a freestanding structure of about 20,000 sqm, placed in Via Grosio, in Milan’s Gallaratese district. Arcadia Center project has been tailor-made by the studio Giuseppe
House VG, Madesimo (Sondrio)
It is a project on a rural building of the ‘20s-‘30s flanked by a building dating back to the \'70s, not at all consistent with the context. The existing volumes have a facade facing
New Miramonti yoga & gym house, Hafling
How can you set a house on a rock face? Sure you can! Just see: Just like it had fallen from the sky, a sheltering house for selfness experience, fitness workout and personal training has
New Miramonti Onsen Pool, Hafling
Forest, warmth, rest and relaxation, the Japanese have celebrated the healing arts of these very things for centuries. The Onsen Pool in the Boutique Hotel Miramonti combines nature, silence and clarity in this time honoured
Hotel Saltus, Jenesien
Take a deep breath, relax, feel the forest, be grounded – that’s what the client asked for in the briefing for the newly constructed Hotel Saltus. Every selected material, every aesthetical decision was made in
Carabinieri headquarter, Saluzzo
The project includes an expansion of the Carabinieri barracks in Saluzzo, by building adjacent to the existing building a new construction height two floors. The building, coated copper plates, is oriented to represent, in the
Continuous extension, Sesto
Strata Hotel was completed in 2007: a subtle volume of horizontal wooden larch sticks that peel off the building, run over it, and seem to grow out of the surrounding topography. In 2014, to
The Walkable Summit Journal, Sexten
The summit book is written proof of heroic deeds in the mountains. Each spectacular first climb told of courage, great ambition, mental strength and technical ability – not to mention a certain measure of madness.
House L, St. Martin – Gsies
In a terrain sink, on a small property with an old silver fir in its center, a L-shaped bungalow-like building is positioned, which stages the view to its garden. The new volume separates itself
Congress and Exhibition Centre in Agordo
The building is situated in a green area outside the city centre, in an alpine landscape featured by well recognizable natural and anthropic signs. It hosts several different functions, like get-together activities for the
Agricultural Pavilion Bressanella, Besana in Brianza
Bressanella Agricultural Pavilion is located in Brianza, which is one of the most densely populated areas in Italy and Europe, where land has been consumed to commercial and residential uses at sky-high rates. In
DIAMOND TREE, Ponzano Veneto
The “Diamond Tree” concept develops around an idea of decomposition, subtraction and rotations of volumes, in order to create several ways to perceive the space. The lack of corridors in between the living and night
3NDY STUDIO
Marco Mazzetto (born in 1973) and Alessandro Lazzari (born in 1972) established the 3ndy Studio in the province of Venice right after achieving their master’s degree at the University of Architecture in
HOUSE G, Castione Andevenno
The sense of uncluttered minimalism of Casa G makes visiting this bespoke home in northern Italy a truly relaxing experience. Its architect, Sondrio based Italian Alfredo Vanotti, admits to aiming to create a space that
Alfredo Vanotti Architettura
Alfredo Vanotti is a young architect (1978) who lives and works in a small town in the province of Sondrio. He studied at the Politecnico di Milano where he graduated in architecture
Enrico Fermi School, Torino
Radical transformation project of a middle school built in the '60s. The project completely rethinks the existing school, working in an integrated way on the architectural and didactic level. In terms of composition, the
BDR bureau
BDR bureau works in the fields of architecture, it is based in Turin and was founded by Alberto Bottero and Simona Della Rocca. It develops projects ranging from the habitat unit to
Church of the Penitent Thief, San Lazzaro di Savena
Taking a cue from the archetypal image of a church, the design seeks an architecture devoid of virtuosity, to loyally reflect the essence yet be immediately readable: sober, solemn, but not monumental. It echoes




