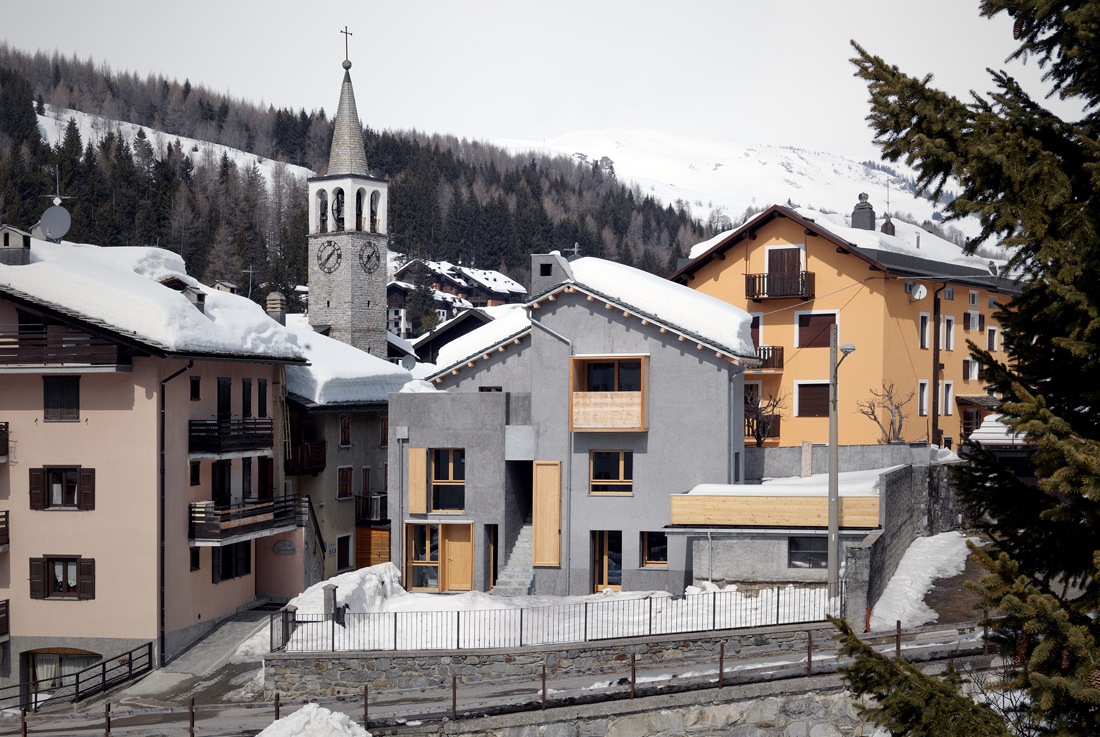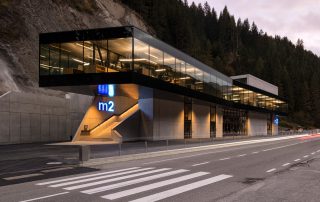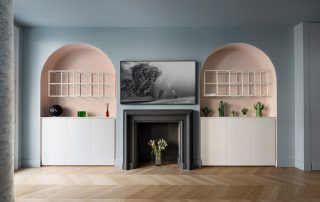It is a project on a rural building of the ‘20s-‘30s flanked by a building dating back to the \’70s, not at all consistent with the context. The existing volumes have a facade facing south while the rest of the building borders with other properties and is therefore completely closed.
The theme of the contiguity of the volumes, also traceable in spontaneous rural architecture, becomes key in the design process.
This proximity means that the perception of buildings is absolutely different depending on the point of view. Very close volumes seem to merge into a single entity.
The main intent is to build the project by adding as little as possible. The main theme of the project is to transform elements that are considered disturbing in quality elements, returned to the community with new values and meanings. The project is superimposed on the existing building, operating a limited set of modifications, in such a way as to return a new, unitary and balanced image.
A forgotten building is regenerated through architecture; the landscape is transformed through the acquisition of a measured intervention, charged with new meanings.
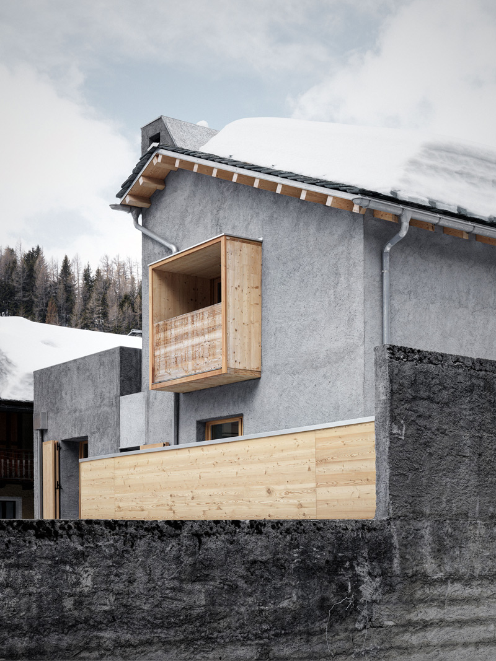
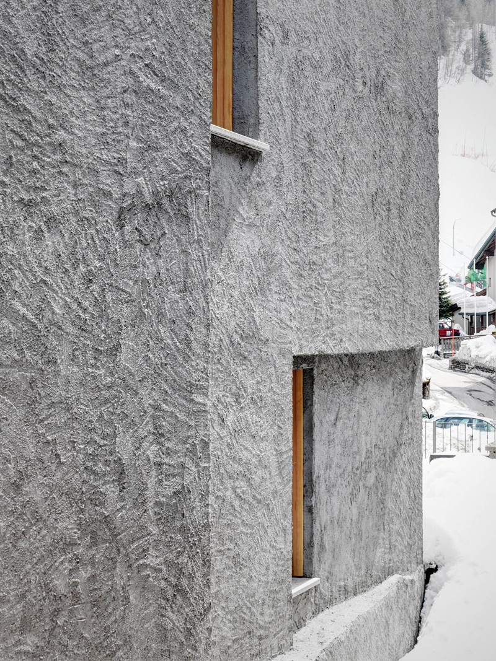
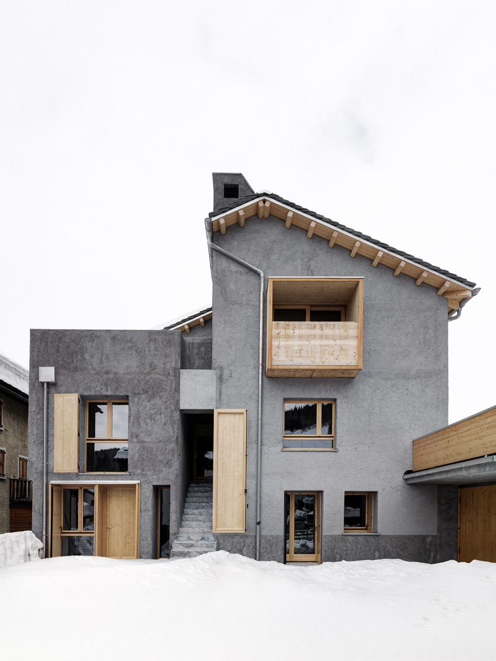
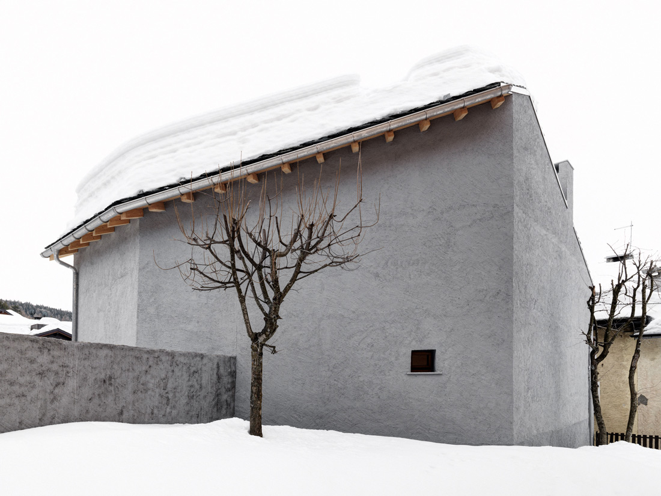
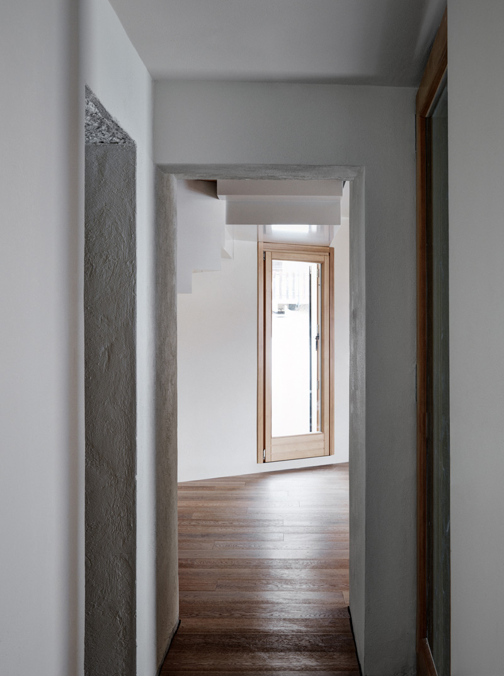
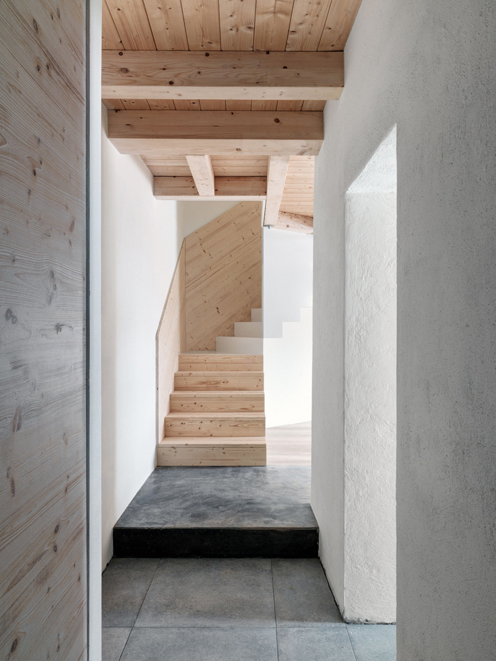
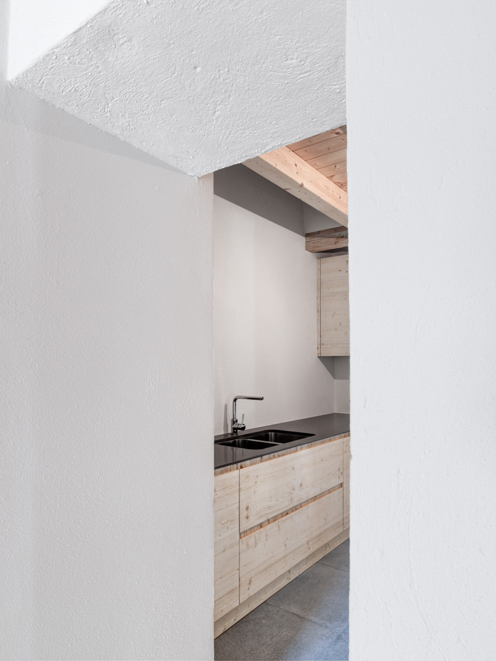
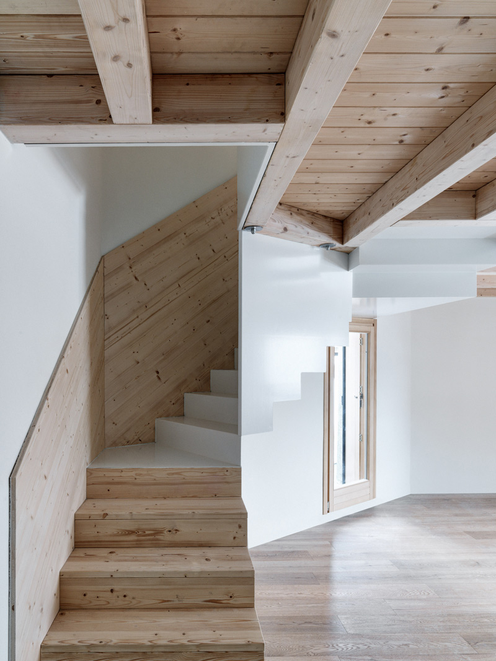
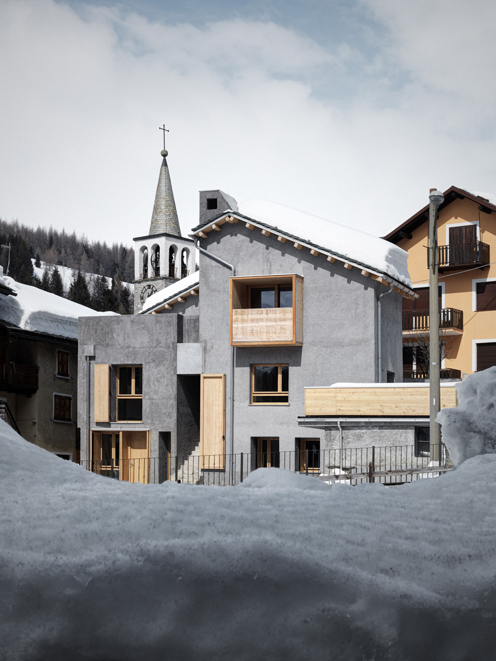
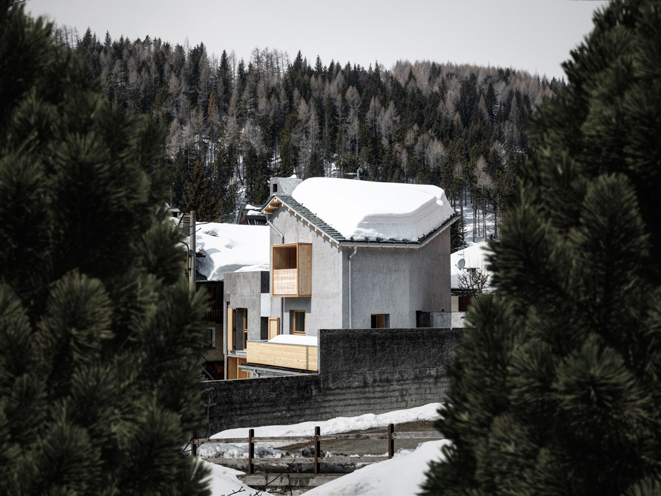
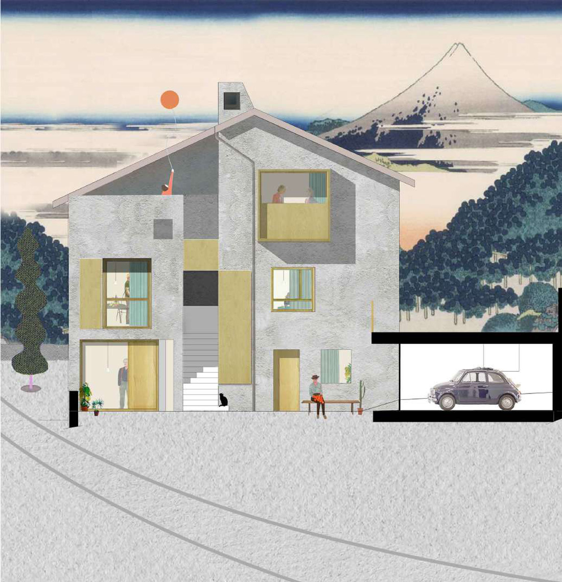
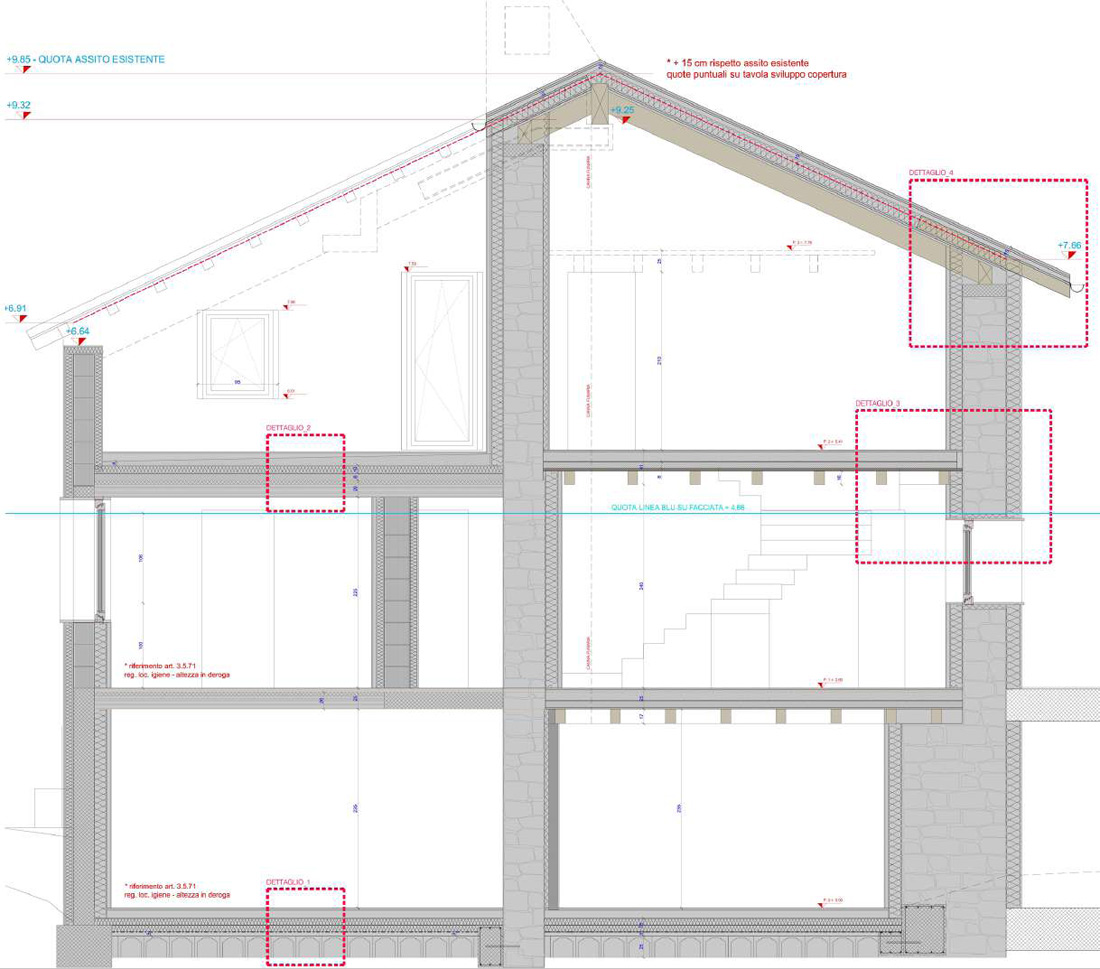

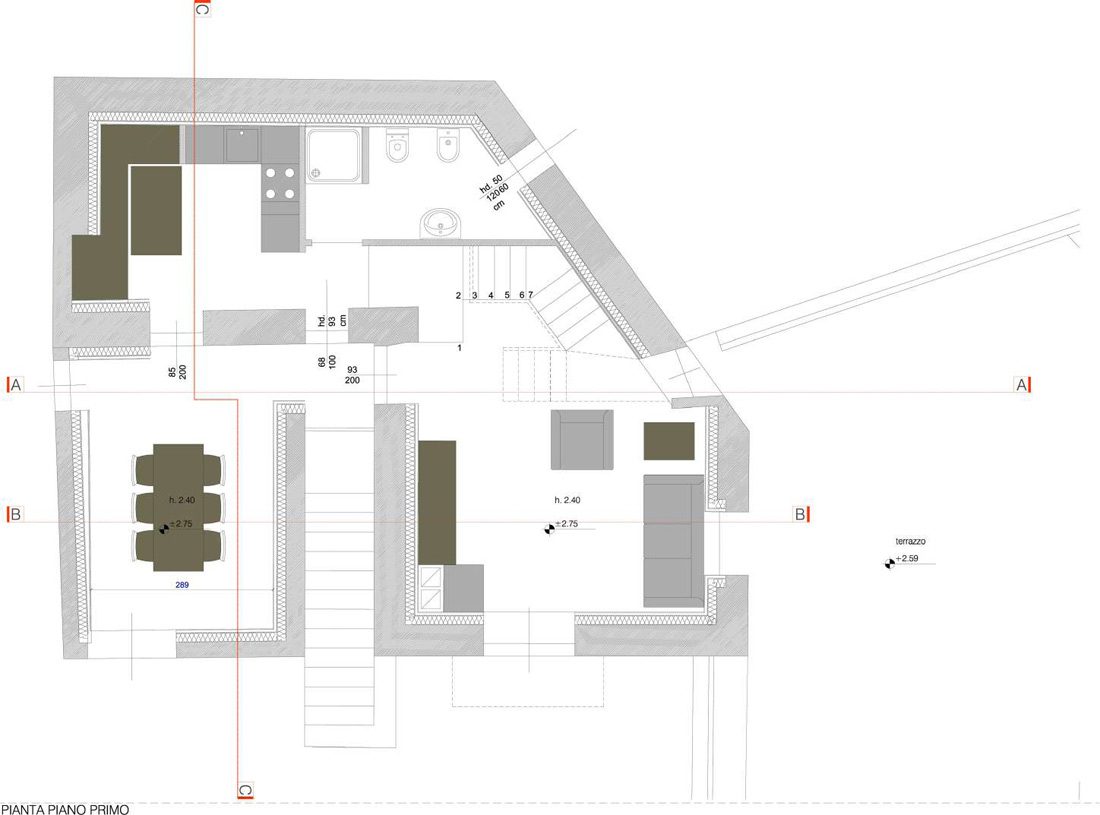
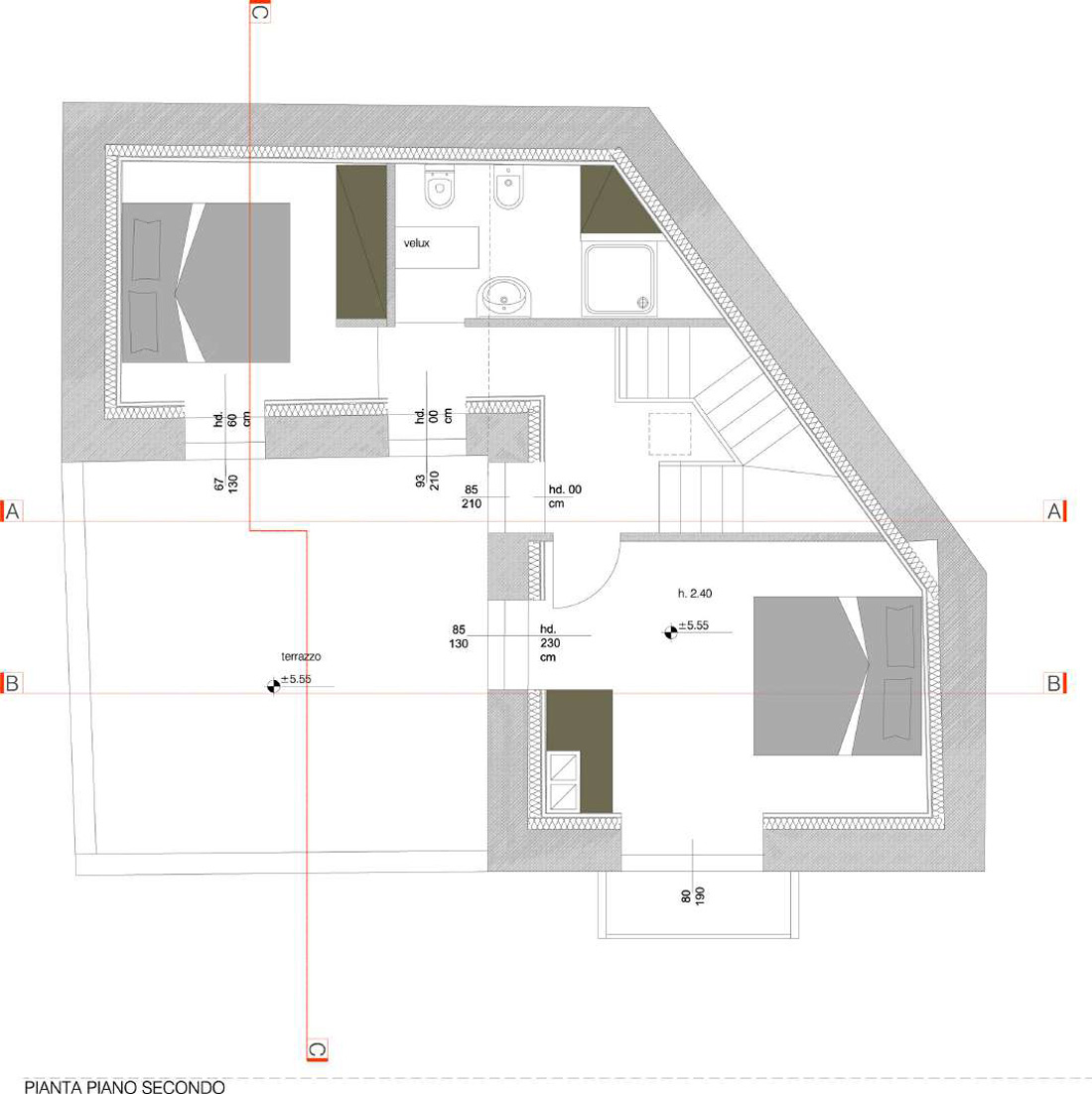
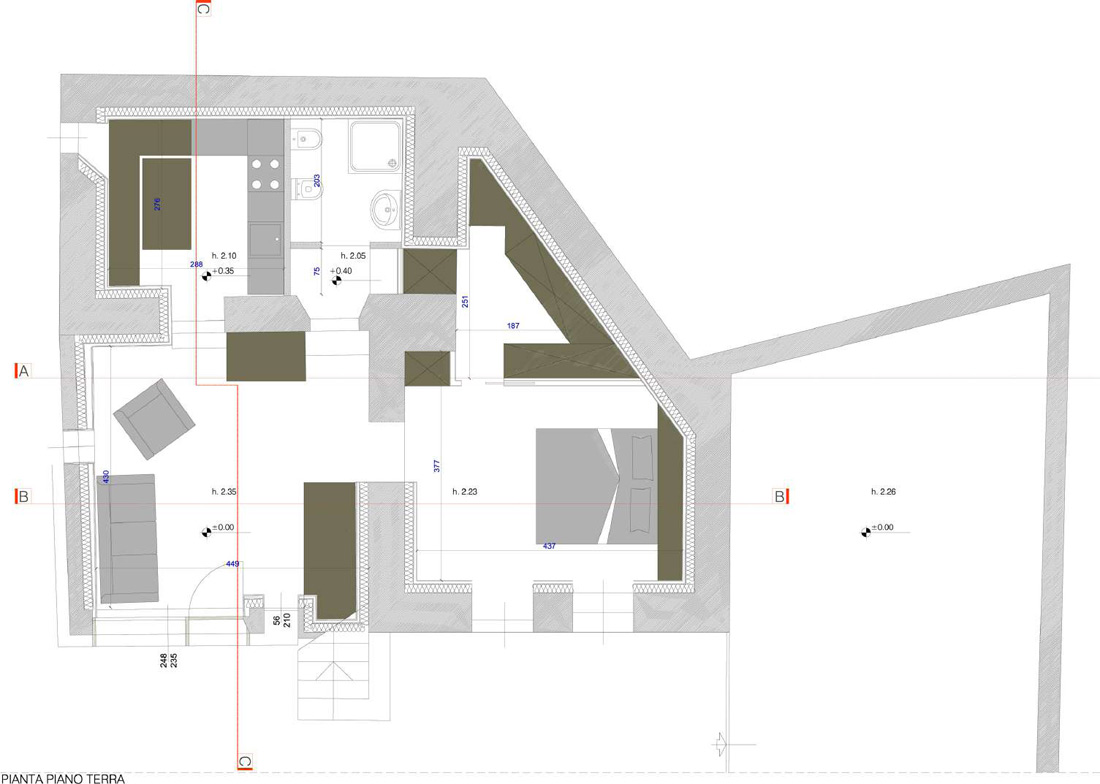

Credits
Architecture
ES-ARCH; Enrico Scaramellini, Consultants: Studio associato Bianco & Mastai, studio H2o, Arch. Francesco Manzoni
Client
Private
Year of completion
2018
Location
Madesimo (Sondrio), Italy
Total area
243 m2
Photos
Marcello Mariana
Project Partners
Edilfist Enrico Fistolera



