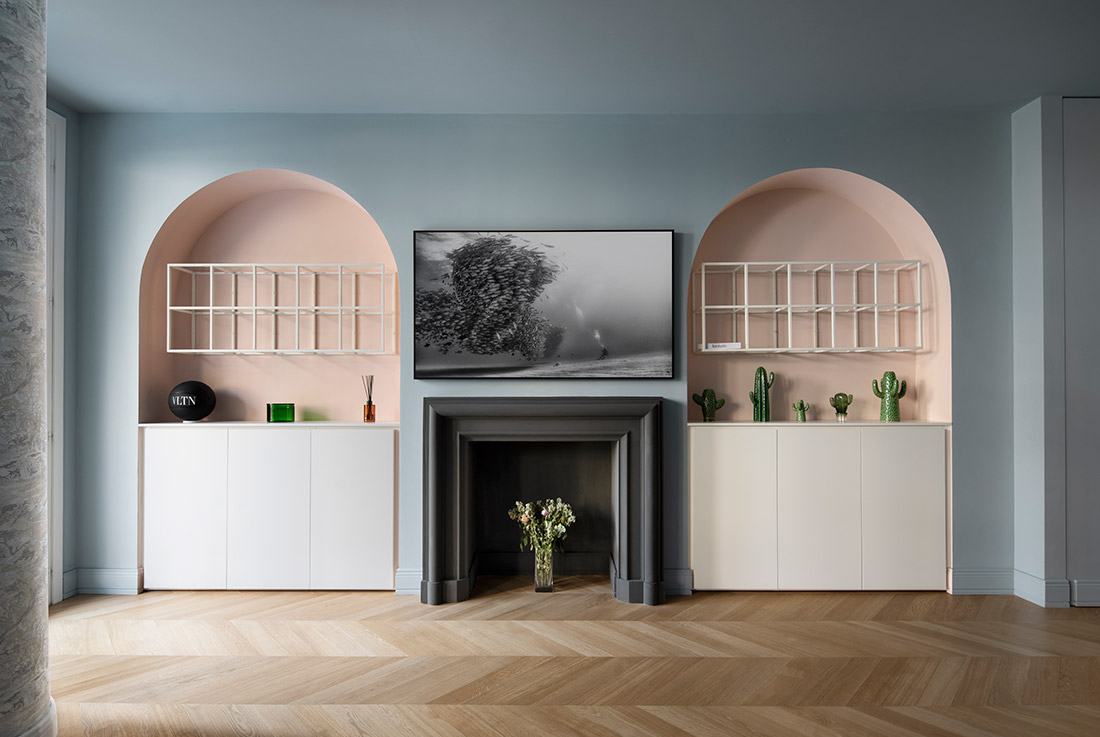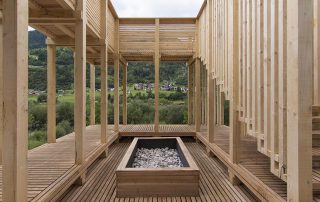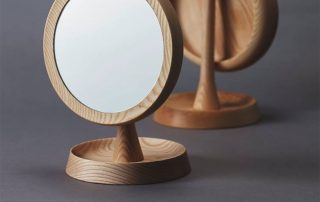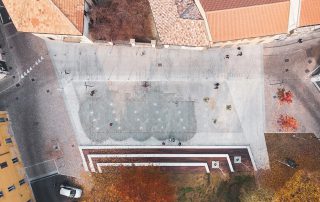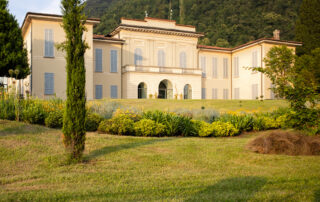Unfolding in an unusual series of chromatic pairings, Luca Camporeale’s project on the ground floor of a building from the ‘90s in the heart of Milan brings together whale blue, antique pink and light gray to define various areas and functions. Here, chromatic passages in a small space prove to be increasingly functional, making good use of spaces and forms with a precise sequence. This becomes clear in determining various stylistic elements, relying on the use of contrasting colors to provide movement and personality to the project. It’s certainly true in the living area, which enjoys plenty of light entering from two large windows, distinguished by the presence of two arched structures welcoming custom-designed cabinets. Here, the white wood is emphasized in contrast with pink walls and the presence of a dark gray fireplace. The gray column near the dining area echoes the fireplace in lighter tones, where the Gran Sasso table with a crystal top designed by Andrea Lucatello is surrounded by seats from Midj. The arched forms are repeated in the opening above the sliding door that leads to the kitchen by ARAN Cucine, realized in collaboration with Galbiati Arreda, a choice that illuminates both spaces while still maintaining separate environments. In this atmosphere, the minimalist lines of furnishings and the use of soft and uniform nuances for walls and furnishings—with the only exception being the white of fixtures—provides a sense of harmony and comfort even in a smaller home.
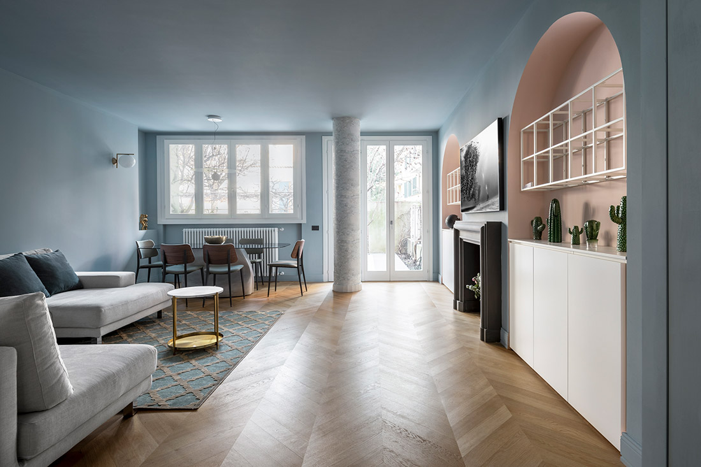
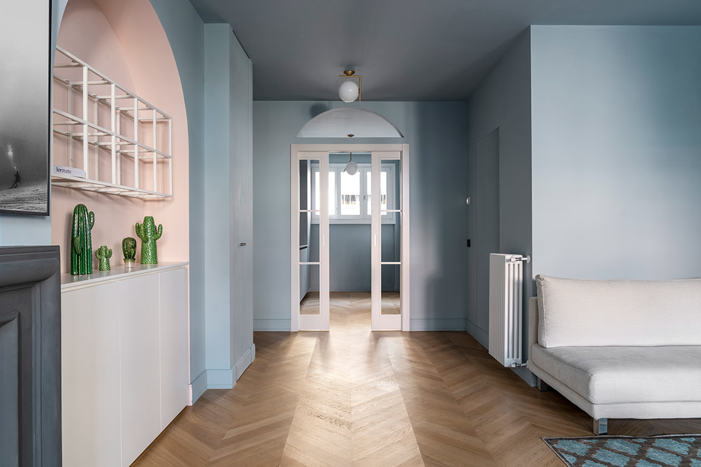
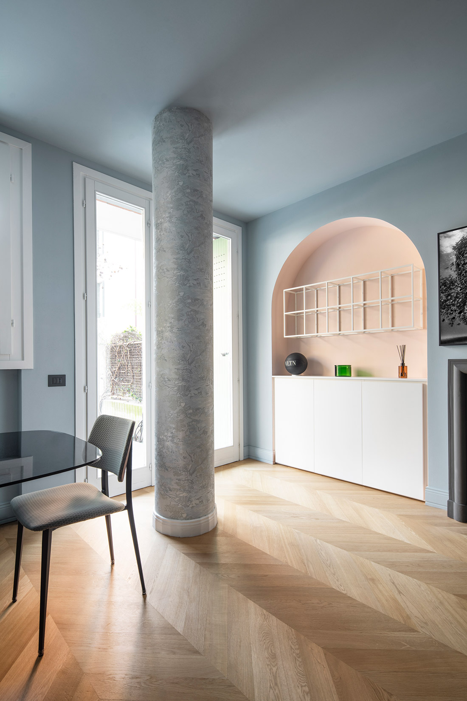
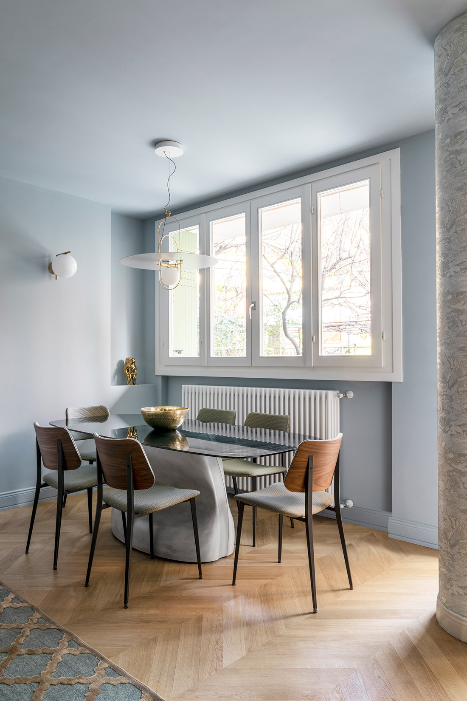
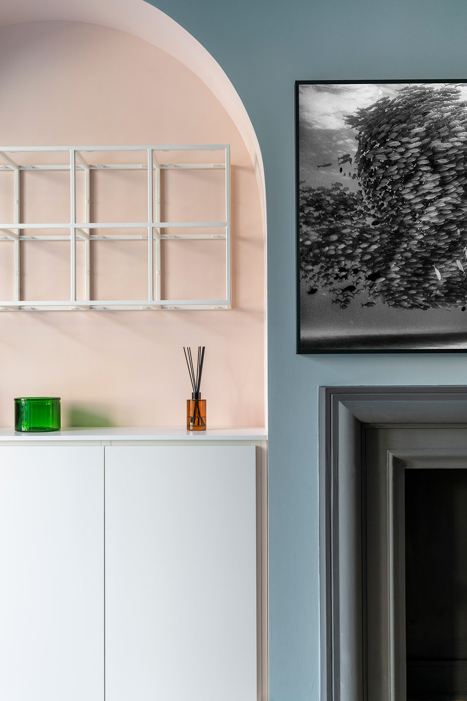
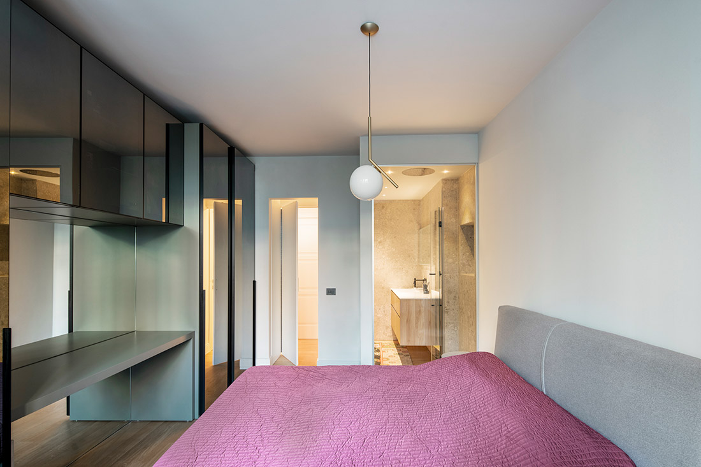
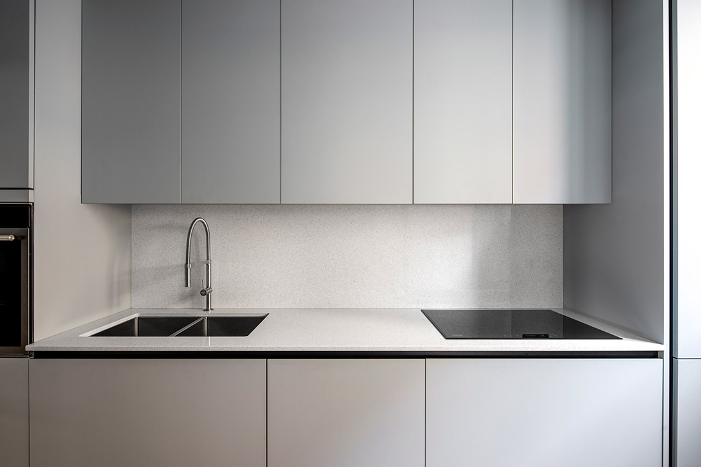
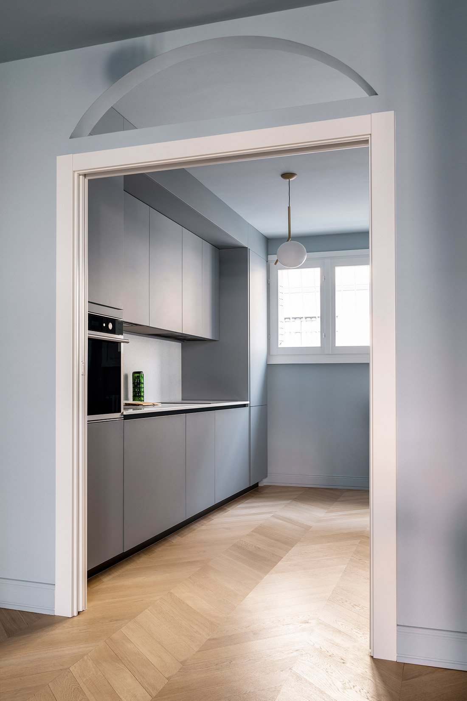
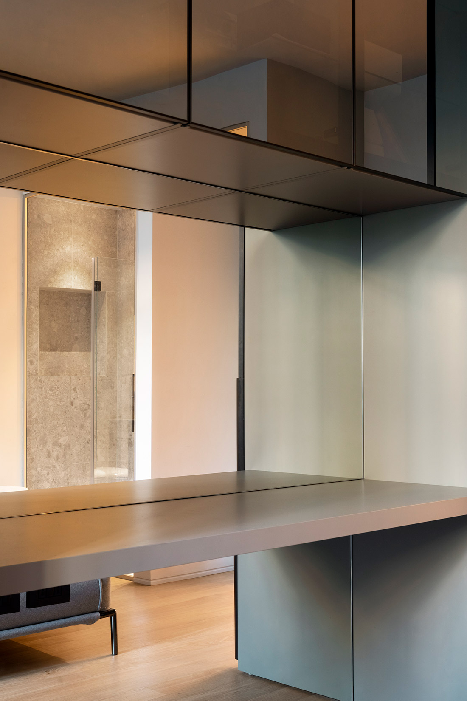
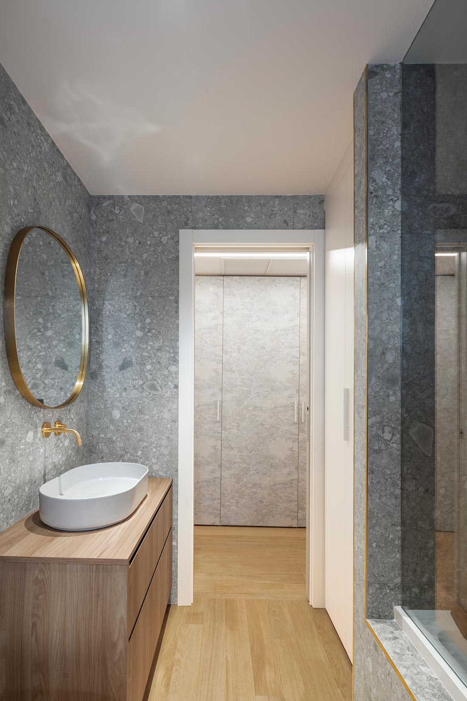
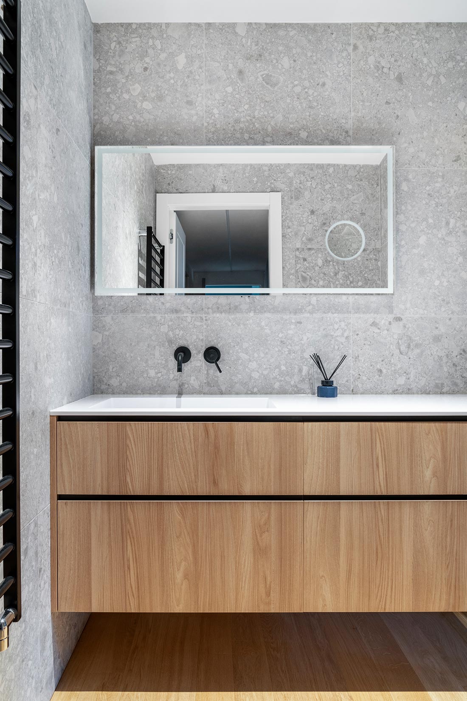
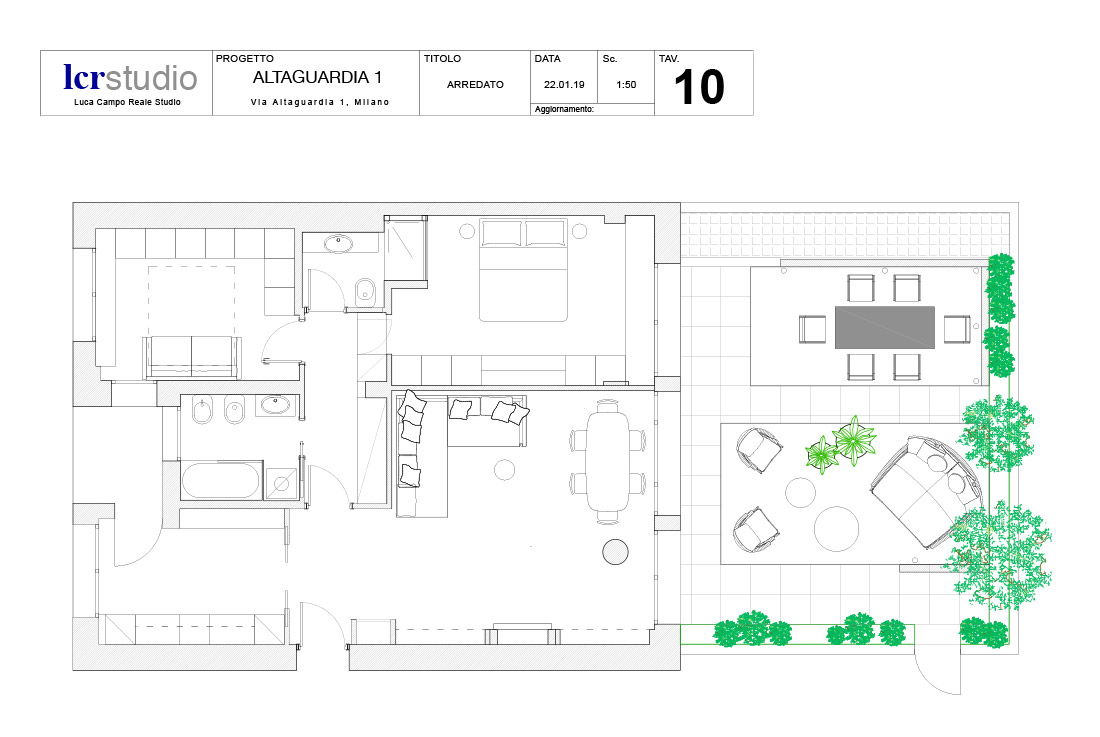

Credits
Authors
Luca Camporeale; lcrstudio
Photos
Luca Argenton
Location
Milano, Italy
Year of completion
2020



