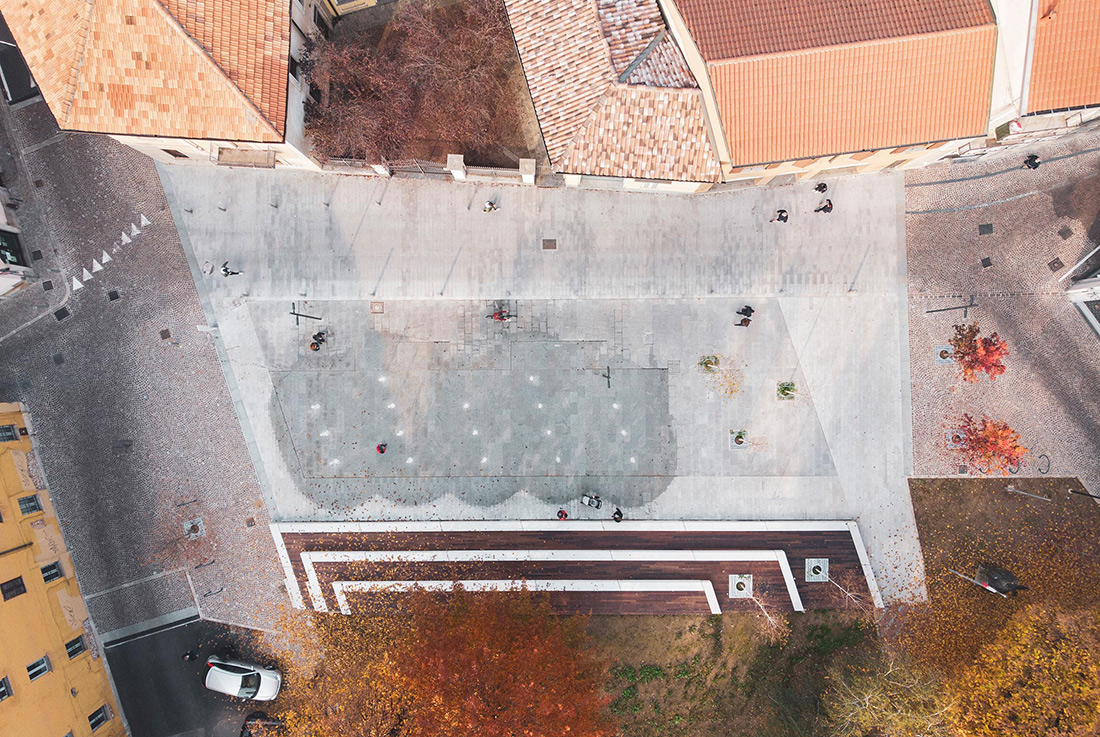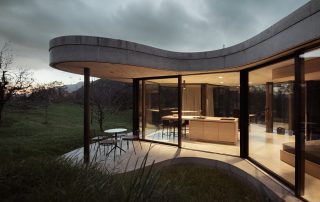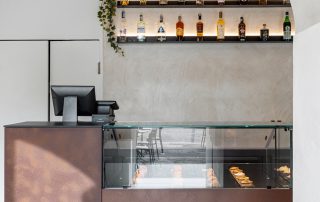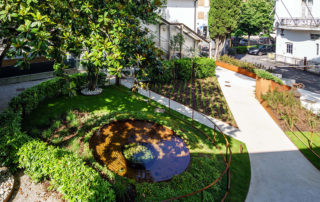The project was opened to the public in Autumn 2020 during the COVID-19 Pandemic, when a large part of Northern Italy was subject to restrictive measures that severely limited the use of public open spaces. Emphasized by the emergency, the project demonstrates the importance and urgent need of active public spaces in local communities. By enhancing the conditions for rarified -yet crucial- encounters, the project creates the much-needed opportunity for basic interactions between people, which are crucial for a healthy urban society.
Desio is a city located about 10 km north of Milan that has pledged to transform its car-oriented city center into a pedestrian/cyclist-oriented space. Vehicular access has been limited and “30km/h zones” have been established throughout the city. These changes have centered the public space structure around slow mobility. Our design interventions consists of three public spaces that vary in shapes and sizes, reflecting the complex palimpsest of the Desio historical center. In these pocket spaces, sensitive adoption of traditional pavement materials and patterns strategically blend the design with the rich mineral context, while actively and passively prioritizing pedestrian users over cars.
Simple design solutions rendered in stone, wood and water avoid a rigid and over-programmed approach by favoring an informal and flexible use of public spaces. Elements such as grand-stands and water-jets function as over-scaled activators of the different spaces, which are conceived as programmable platforms that welcome unexpected encounters.
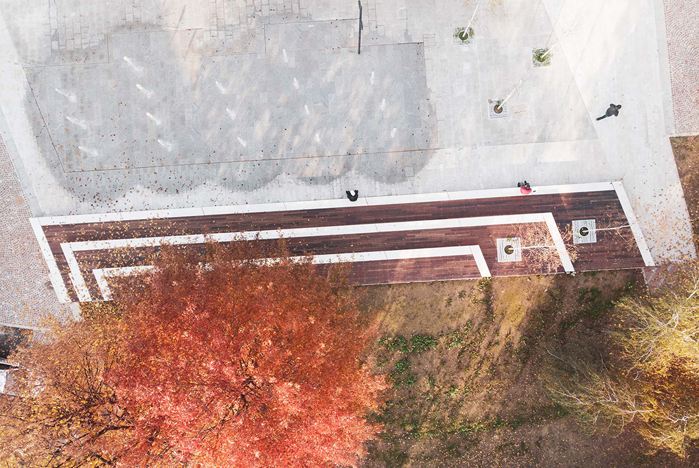
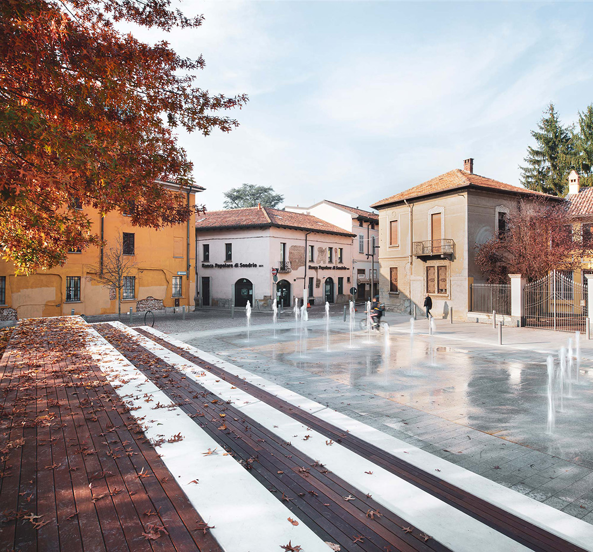
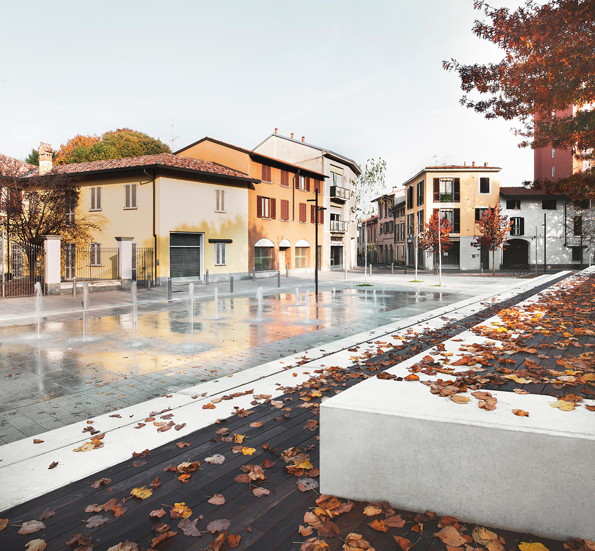
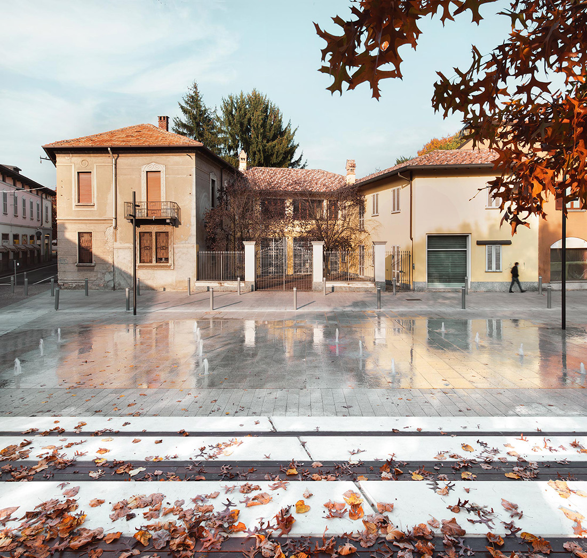
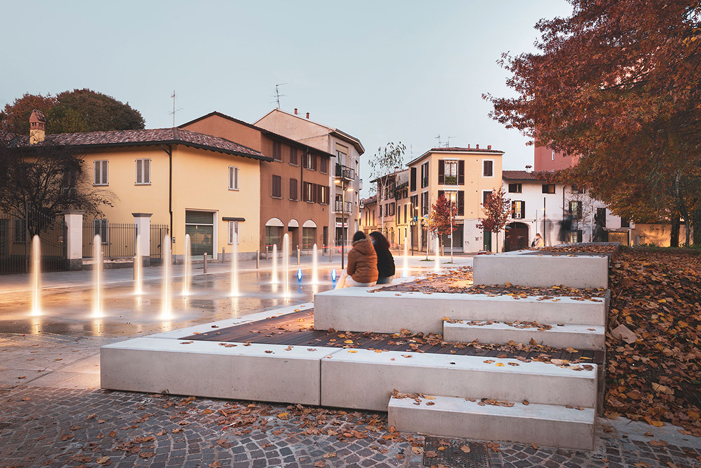
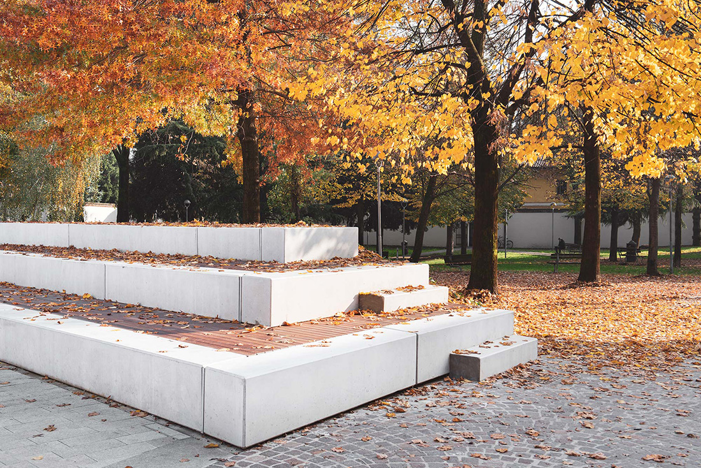
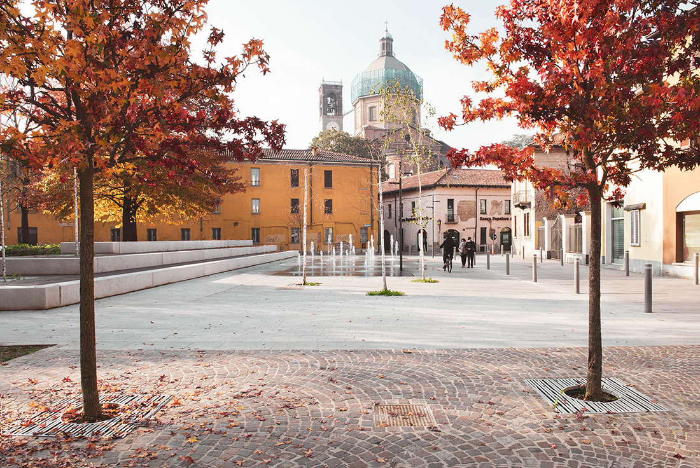
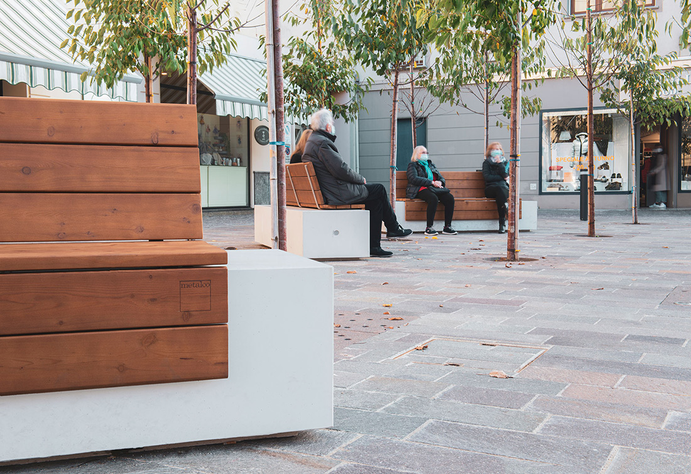
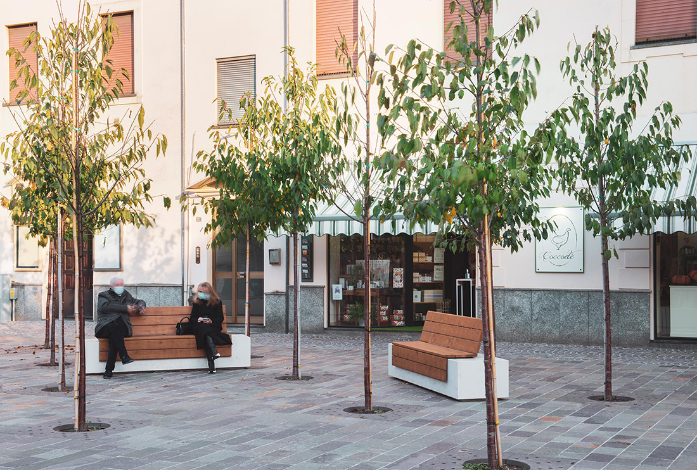
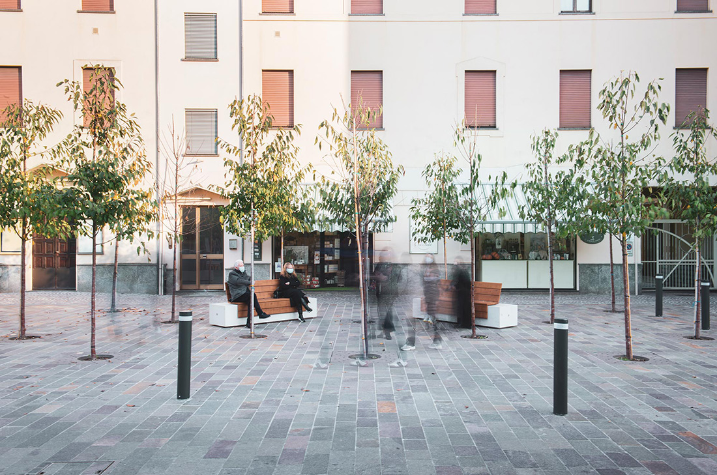
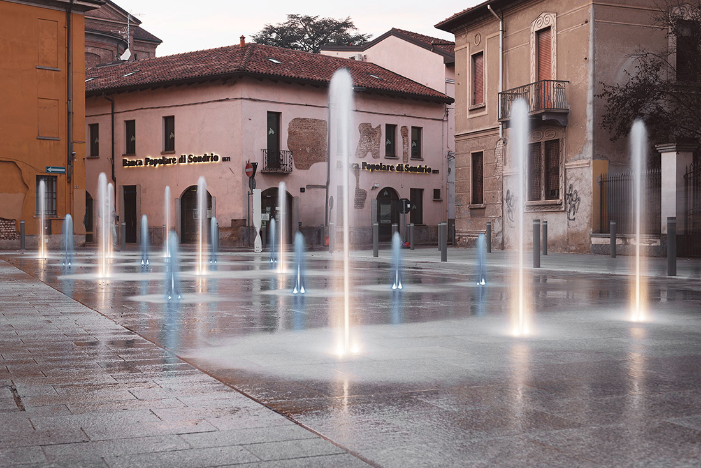
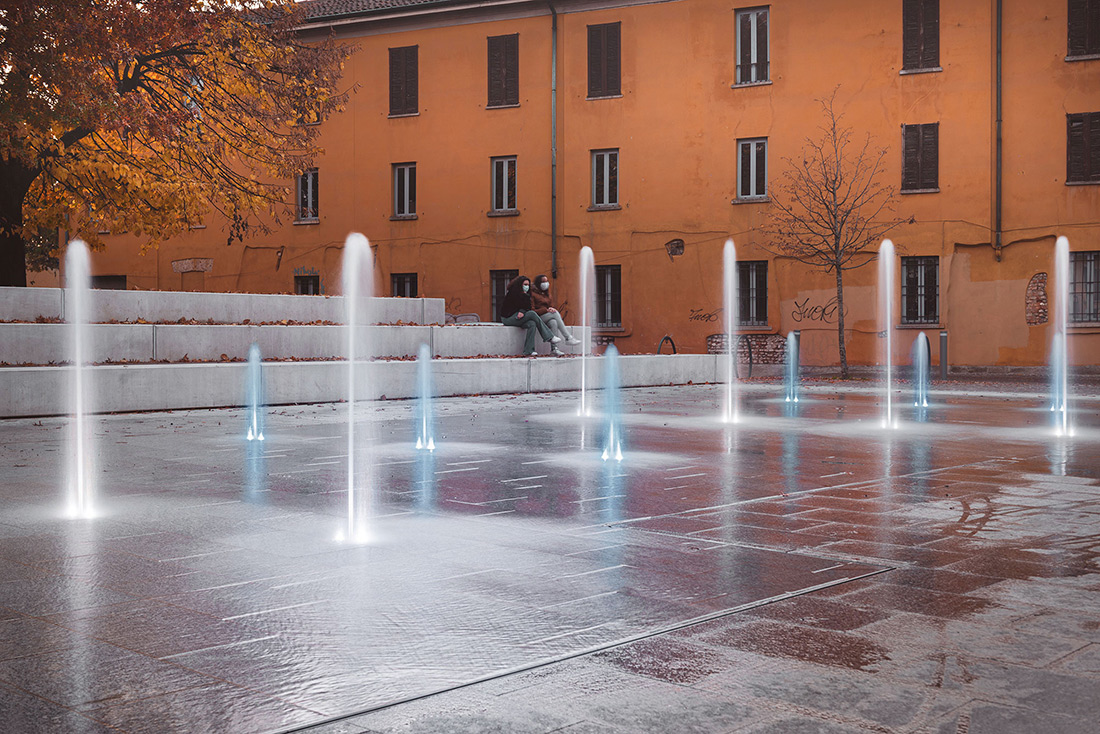
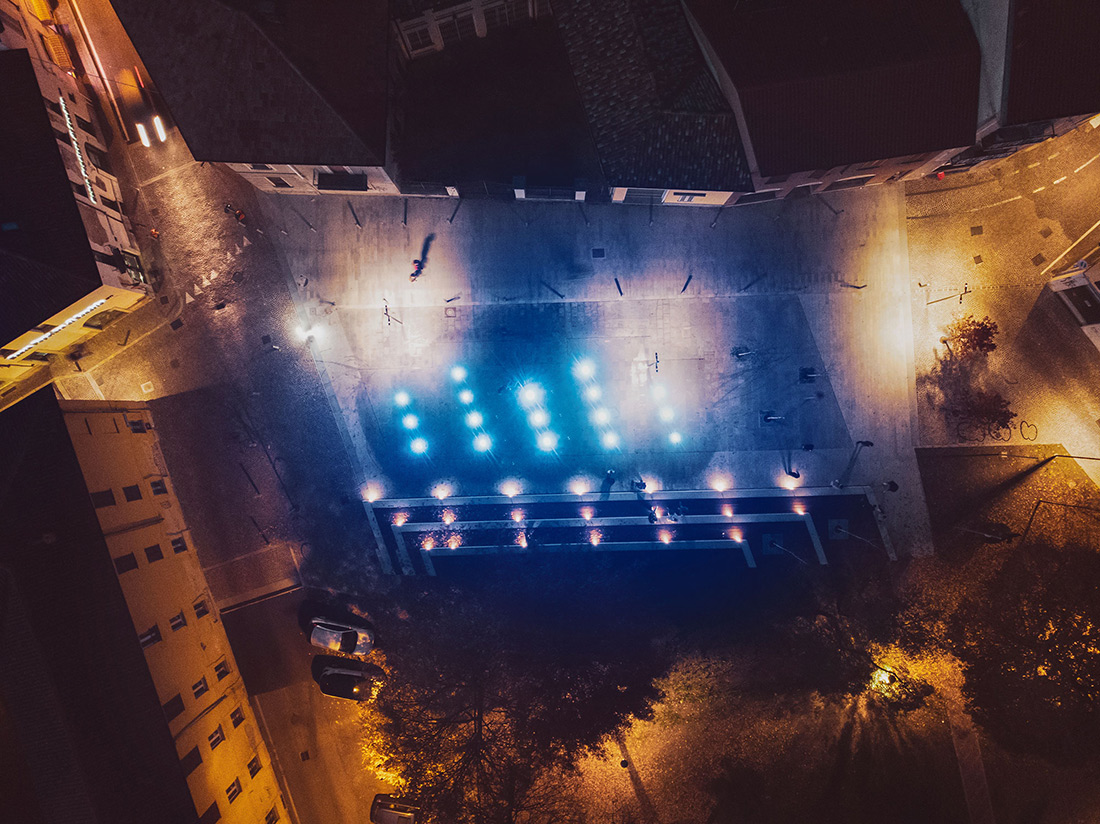

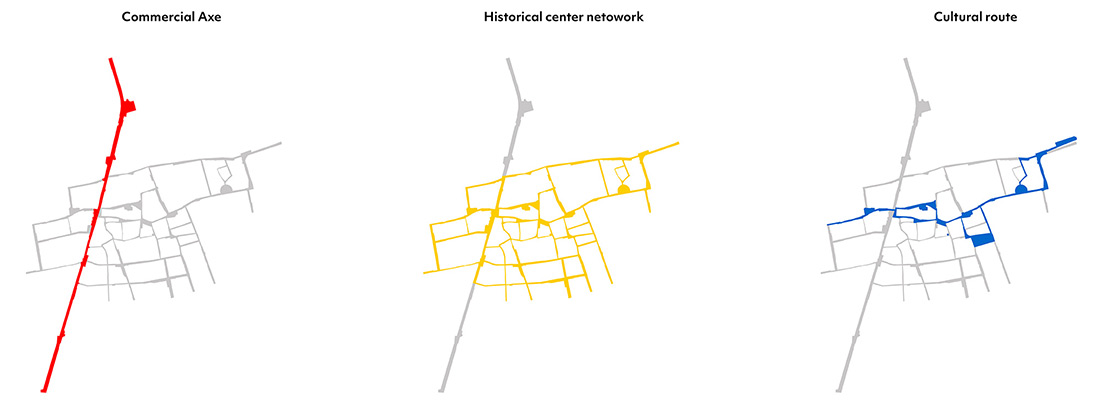
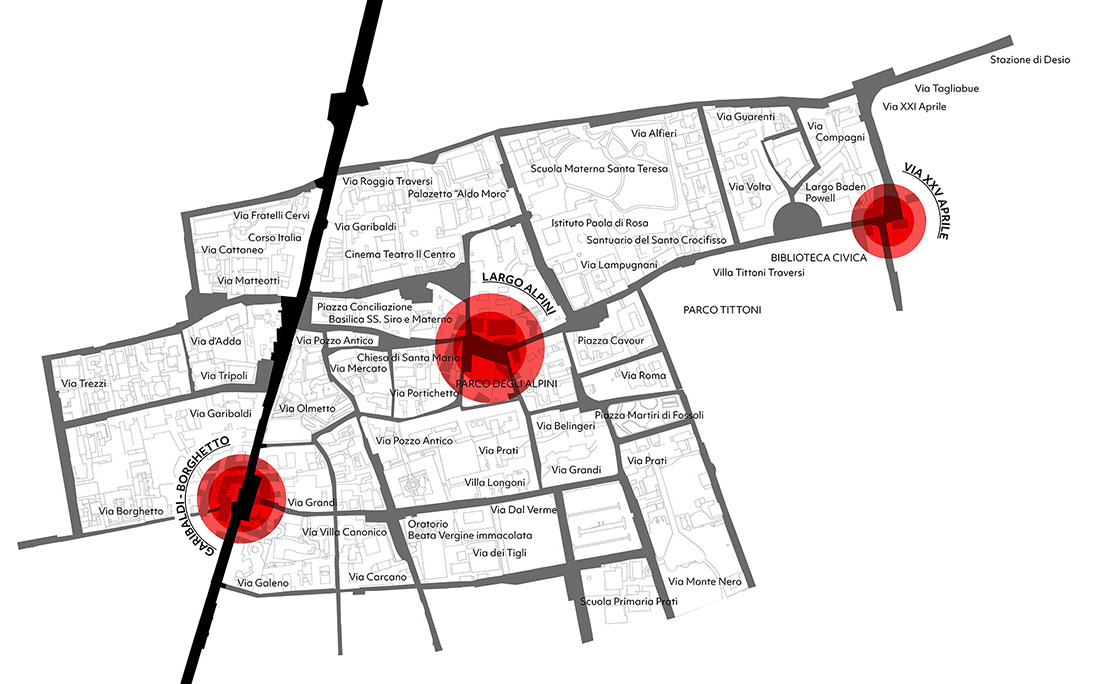


Credits
Architecture
Openfabric; Francesco Garofalo, Matteo Motti, Caterina Malavolti, Ludovica Barcucci
In collaboration with
SBG Architetti, Meta Srl
Client
Comune di Desio
Year of completion
2020
Location
Desio, Italy
Total area
2.200 m2 Public space design
24 ha Urban design
Photos
Daniele Pavesi



